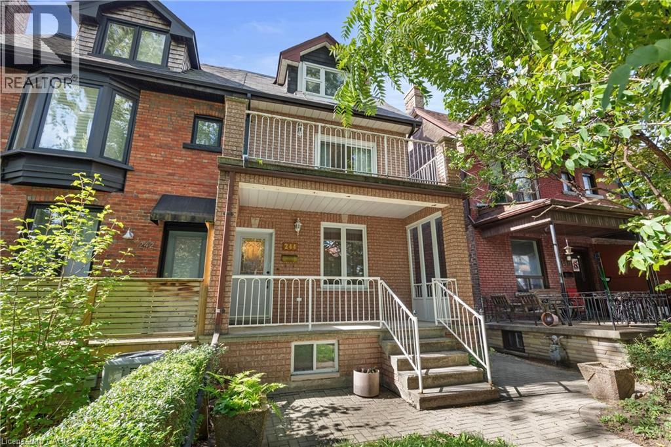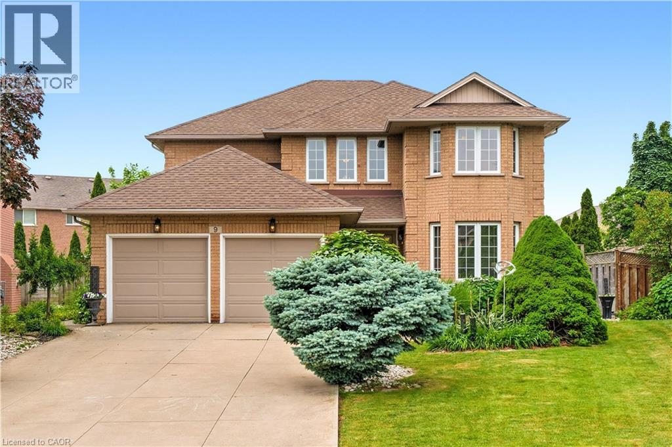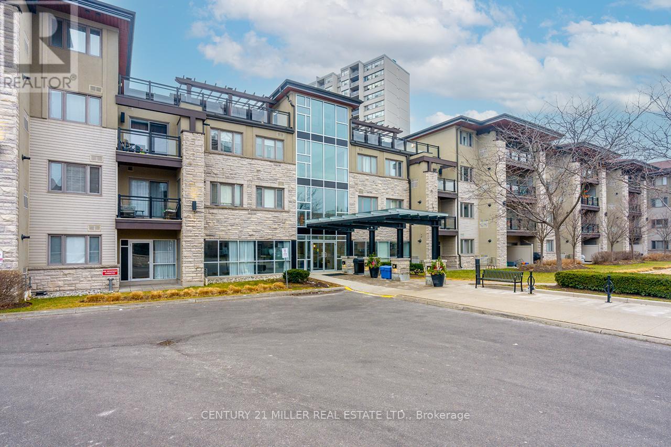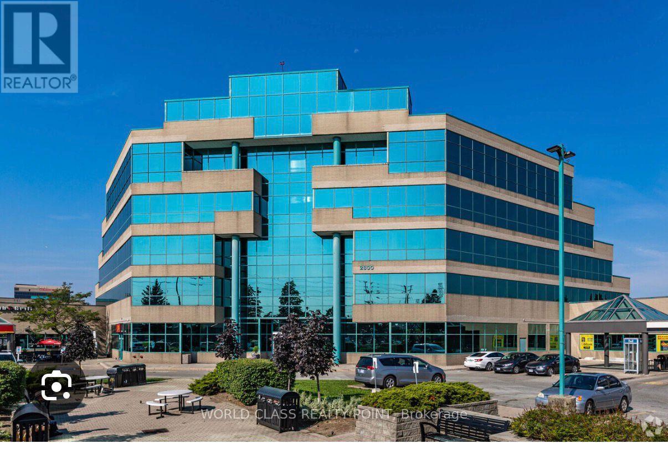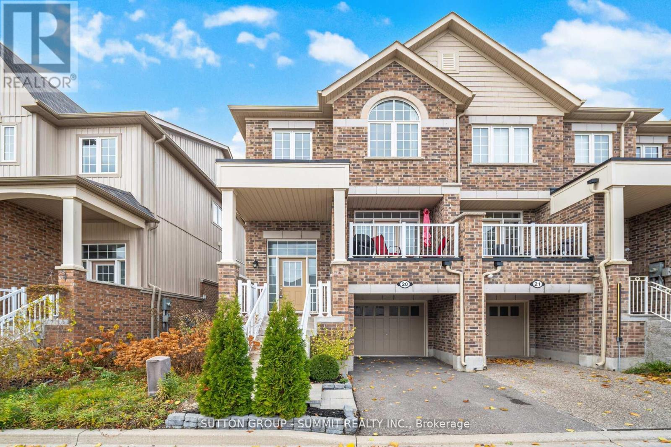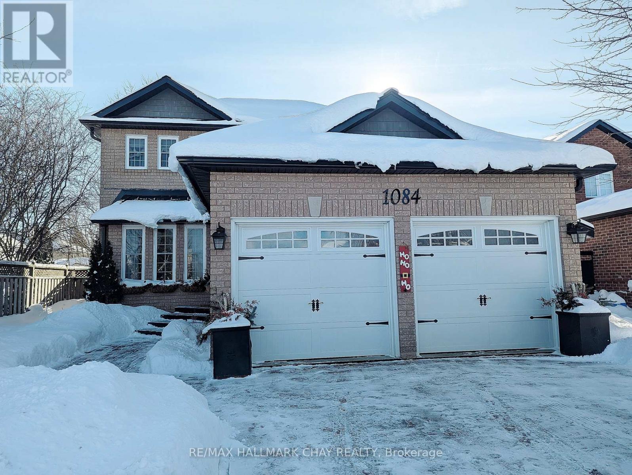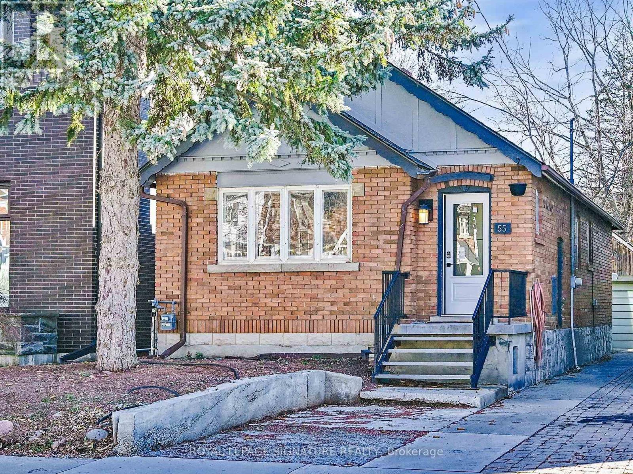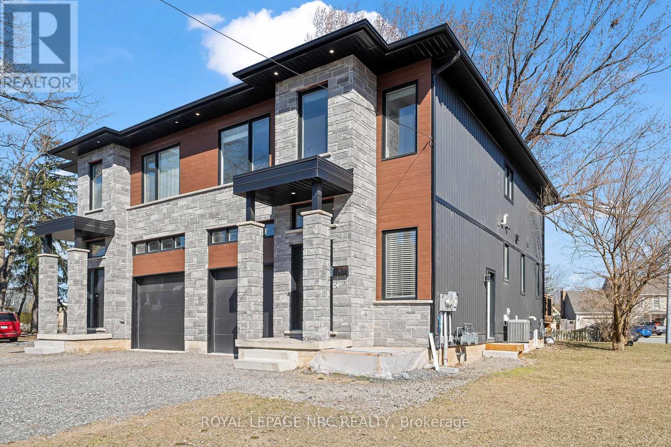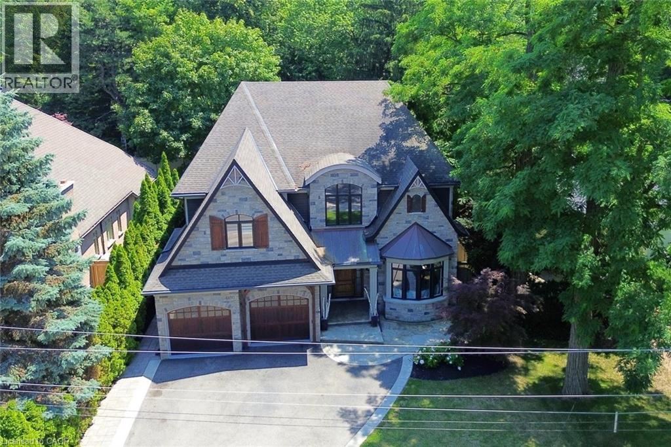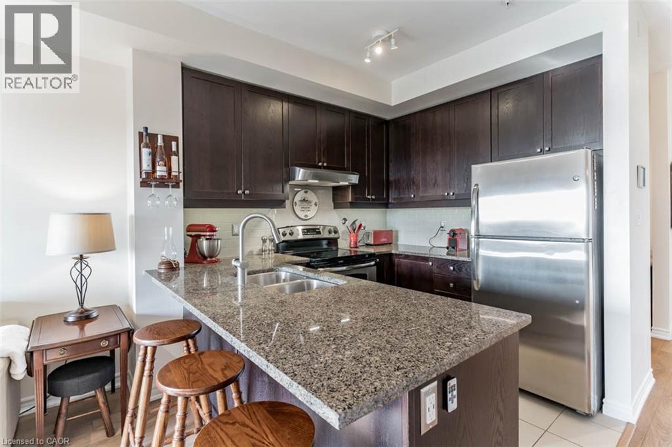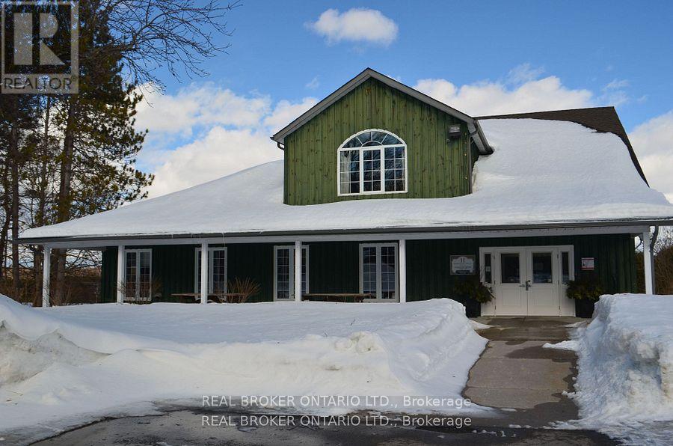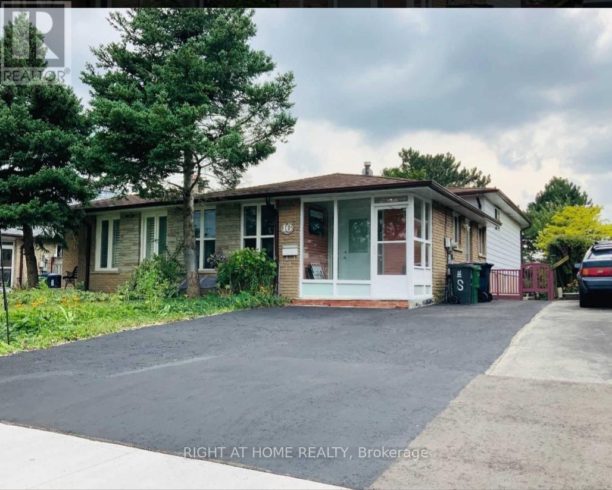244 Grace Street
Toronto, Ontario
Spacious 3 Storey Semi in the heart of vibrant Little Italy. Nestled on a tranquil, tree-lined street, this spacious home sits on a rare 20-foot-wide lot and offers the perfect blend of a charming retreat, and city living. With 4 generous-sized bedrooms-including the option to use the fourth as a separate family room-there's plenty of room to grow and adapt to your family's needs. The extra-large main floor eat-in kitchen is ideal for family gatherings or entertaining friends, while three kitchens (one on each level) and a wet bar on the third floor provide flexibility for multi-generational living or rental potential. Step outside and enjoy three balconies, a private backyard, and a large shaded front porch-offering multiple outdoor spaces to relax and take in the neighbourhood's peaceful atmosphere. The third-floor balcony showcases beautiful city views, making it the perfect spot to unwind at the end of the day. Additional highlights include a separate laundry room, ample storage in the basement, and a2-car garage with laneway access. As a designated duplex with separate backyard entry, this property offers incredible versatility-whether you're looking to live in, rent out, or create your dream home in one of Toronto's most sought-after communities. Steps to College Street shops, restaurants, public transit and great schools, you won't want to miss this exceptional opportunity to own a piece of Little Italy charm with endless potential. (id:47351)
9 Sugarberry Court
Stoney Creek, Ontario
Steps from Lake Ontario, this custom-built four-bedroom home is located in the prestigious Beach Community and Fifty Point neighbourhood of Stoney Creek. Meticulously maintained and fully finished on all levels, the home offers a functional layout with multiple living areas designed for everyday living and entertaining. The kitchen features granite countertops and abundant cabinetry, while the spacious primary bedroom includes a private ensuite and two walk-in closets.The versatile lower level provides additional living space ideal for a home theatre, gym, or games room. A double-car garage and driveway offer ample parking. Professionally landscaped front and rear yards enhance the home's curb appeal, and the private backyard retreat features an above-ground pool surrounded by mature greenery.Situated on a quiet court with an approximate lot size of 47 x 171 feet, this property offers an exceptional lifestyle with close proximity to schools, lakefront trails, marinas, highway access, GO Transit, shopping, and dining. A rare opportunity in one of Stoney Creek's most desirable locations. (id:47351)
402 - 570 Lolita Gardens
Mississauga, Ontario
Welcome to your next home in the desirable Lolita Gardens community. This 1-bedroom plus den penthouse condo offers approximately 660 square feet of bright, well-planned living space that is both comfortable and functional. The carpet-free layout makes the unit easy to maintain and ideal for everyday living. The unit includes one underground parking space and a separate storage locker, providing added convenience. As a resident, you'll also enjoy access to excellent building amenities, including two rooftop terraces, perfect for relaxing after a long day or spending time outdoors. This is a clean, well-kept unit that's ready for its next tenant - book a viewing and see it for yourself. Please note: interior photos are from before the current tenant. (id:47351)
303 - 2800 Skymark Avenue
Mississauga, Ontario
Professional office space for lease in the highly desirable Airport Corporate Centre. Bright second-floor unit offering approx. 300 sq. ft. with one private 10' x 12' office plus open area (~200 sq. ft.). Features large windows, new lighting and ceiling tiles, and one locked access door. Washrooms located directly across the hall. Quiet professional environment, next door to an established accounting office. Building amenities include CIBC, McDonald's, The Bull Pub, dry cleaners, and convenience store, and is across from a major transit hub. All-inclusive pricing - rent includes taxes, utilities, and building amenities. Prime Mississauga location with excellent access to highways and corporate services. Ideal for professional or office use. (id:47351)
20 - 172 Parkinson Crescent
Orangeville, Ontario
Beautiful 3 Bed, 3 Bath Townhome By Cachet Homes Located In One Of Most Desirable Neighborhoods In Orangeville. 1693 Sqft. Open Concept Main Floor Boasts Gorgeous Kitchen With S/S Appliances, Granite Island & Breakfast Bar, Upgraded Cabinets & Lighting And W/Out To Backyard. Large Living Room With Gas Fireplace, Walk Out To Balcony, 9' Ceilings And Hardwood Floors. Master Suite With Walk-In Closet And Spa Like 4Pc Ensuite. (id:47351)
1084 Winnifred Court
Innisfil, Ontario
Welcome to family friendly 1084 Winnifred Court. Pride of ownership with a long list of upgrades/renovations. This sun filled 3+1 bedroom is minutes to Innisfil beach park and all in town amenities. Entertain in your spacious kitchen or beautiful landscaped yard on the deck with sunrise/sunset views. Newer windows, aluminum roof, hardwood floors, updated kitchen, granite, bathrooms, finished basement, large driveway for parking. Here is your opportunity to get out of the city and embrace small town living (id:47351)
55 Banff Road
Toronto, Ontario
Location Location Location! This Wonderful Bungalow Is located in a 26 FEET frontage , 150 feet DEEP lot size and IsConvenient To Absolutely Everything:Transit, Schools, Shops,Restaurants, Parks, Hospital. Special Larger Than NormalLot Surrounded By Multi Million Dollar Homes.Perfect For The First Time Buyer, Downsizer, Singles, Couples Or A GreatInvestment Opportunity. Note The School District Maurice Cody!Marty From Laneway House Has Indicated This PropertyHas Potential For A Garden Suite. Freshly painted , New kitchen ,New appliances and New flooring (id:47351)
Upper - 668 Quaker Road
Welland, Ontario
A modern 4 bedroom plus accessory suite in north Welland. Two complete units occupy this custom built two storey semi-detached home features 4 bedrooms, 2.5 bathrooms with large open concept kitchen/living/dining area that accesses the rear deck and fenced backyard. Attention to detail and craftsmanship are apparent with engineered hardwood flooring and tile throughout, custom kitchen with island, stainless steel appliances and quartz counters. Four spacious bedrooms occupy the second floor. The large primary suite features a walk-in closet and 5-piece ensuite with soaker tub. Large windows provide ample natural light. Further features include single car garage, main floor laundry, HRV system, tankless on demand hot water heater. Conveniently located in a desirable North Welland on the border of Fonthill, with access to great schools, Niagara College and public transit. Close to parks, the Steve Bauer trail, walking distance to shopping, restaurants, minutes to 406. Enjoy the best of what Niagara has to offer from this central location. (id:47351)
4180 Lakeshore Road
Burlington, Ontario
Custom Lakeshore Home Designed for both Elegance & Functionality. This 4 Bedroom 4.5 Bath Home provides Over 6300 sq.ft of Updated Living space with High End Finishes & Custom Millwork throughout. An Entertainers Delight with a 790 sq ft Chefs Kitchen with 6 burner gas cooktop, b/i Dbl Ovens, Pot filler, Side by side Fridge & Freezer, TWO Oversized Islands w/seating for 9, Servery with wet bar leading to the Formal Dining Rm. Or Dine outside in your Beautiful Private Backyard Retreat. This maintenance free yard features a Heated Saltwater Pool with Waterfall, Covered Terrace with Gas fpl & TV b/i Hot tub. Fantastic for Entertaining or Relaxing & Recharging! With Gorgeous Windows & Natural Light, the Great Room has custom b/i cabinetry, cozy gas fpl & Wet Bar. Also on main lvl is an o/sized mud room, Powder rm & Office. Upper lvl feats Luxurious Primary Suite with Stunning floor to ceiling Stone Fpl, Vaulted ceiling, Sauna, WIC w/built-ins & 7pc Spa-like Ensuite features Heated flrs, white marble top to bottom & bidet. 3 add'l Beds all with W/I Closets. Two Beds share Spacious Ensuite. Fourth has own Ensuite. Convenient Upper Lvl Laundry w/floor to ceiling cabinetry. 1,900 sq ft of Fully finished lwr lvl. A Great Entertaining Space w/Wet Bar, floor to ceiling stone fp, Home Theatre, climate controlled Wine Cellar, full Gym & 3pc Bath. Large Egress Bsmt Windows. 4 Fireplaces, 3 inside & 1 out. PRIME Location only Steps to the Lake & Paletta Lakefront Park. Highly Sought-after Nelson/Tuck School area. Dbl Garage with 2 Car Lifts! Ample parking. Owned Instant Heat(water system) & Whole Home Filtration system- 2021 New A/C & Pool Heater-2024. Turnkey! Move in & Enjoy this Exquisite Updated Family Home in the Prestigious Shoreacres area. It's truly One of a Kind! (id:47351)
570 Lolita Gardens Unit# 402
Mississauga, Ontario
Welcome to your next home in the desirable Lolita Gardens community. This 1-bedroom plus den penthouse condo offers approximately 660 square feet of bright, well-planned living space that is both comfortable and functional. The carpet-free layout makes the unit easy to maintain and ideal for everyday living. The unit includes one underground parking space and a separate storage locker, providing added convenience. As a resident, you’ll also enjoy access to excellent building amenities, including two rooftop terraces, perfect for relaxing after a long day or spending time outdoors. This is a clean, well-kept unit that’s ready for you —book a viewing and see it for yourself. Please note: photos are from before the current tenant. (id:47351)
3 - 213 Horseshoe Valley Road
Oro-Medonte, Ontario
Step into a calm and professional setting within a charming building that offers an ideal opportunity for those looking to establish or expand their practice in a peaceful, welcoming environment. The available treatment room is generously sized, filled with natural light, and features a bright, uplifting atmosphere that supports healing and relaxation. The lease includes utilities, access to a shared kitchen and bathroom, ample parking, and casual use of a large studio space-perfect for a refreshing change from your private room. Conveniently located just minutes from highway access and the renowned Horseshoe Valley Resort, this property seamlessly blends charm with accessibility. The tenant contributes $20 per month toward internet service, and the approximate treatment room dimensions are 10'2" x 9'4". (id:47351)
(Main) - 16 Sexton Crescent
Toronto, Ontario
Bright, spacious & well-maintained family residence in North York's Prestigious Hill Crest Neighborhood. Top ranking schools (Hillmount PS, Highland MS, AY Jackson HS), Quick access to Hwys 401, 404 & DVP. 3 Bedrooms with two washrooms Walking distance to TTC Bus stop and Seneca college. Minutes to North York General hospital. Tenant to pay 65% of utilities. Students and professionals who can take care of property are welcome. Pictures taken prior to current lease. (id:47351)
