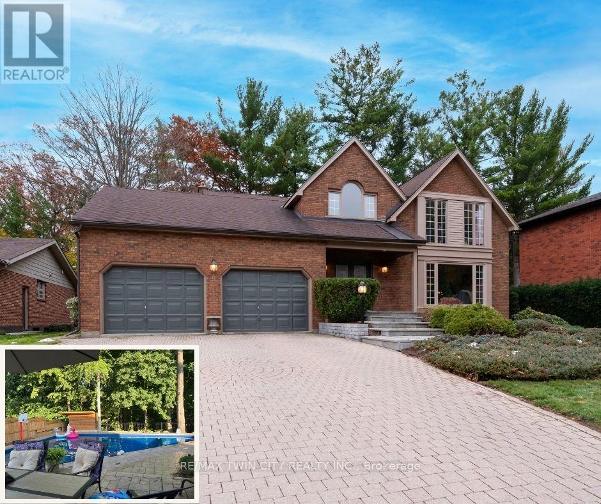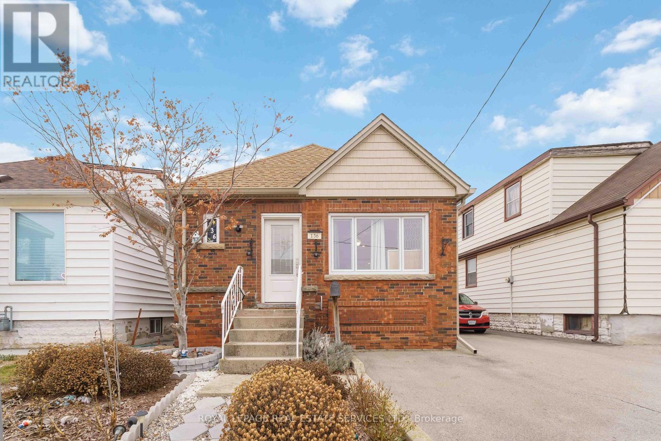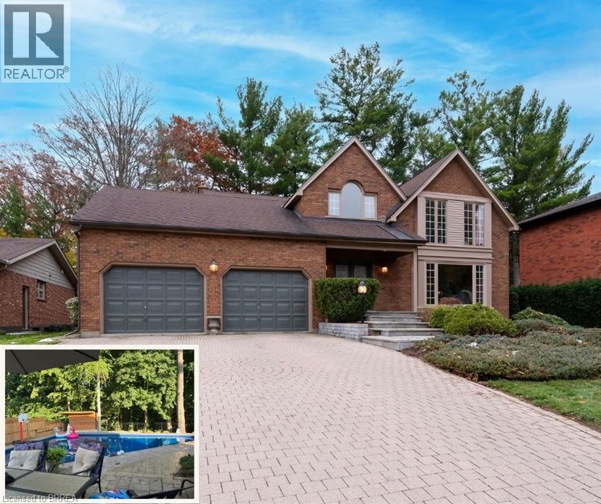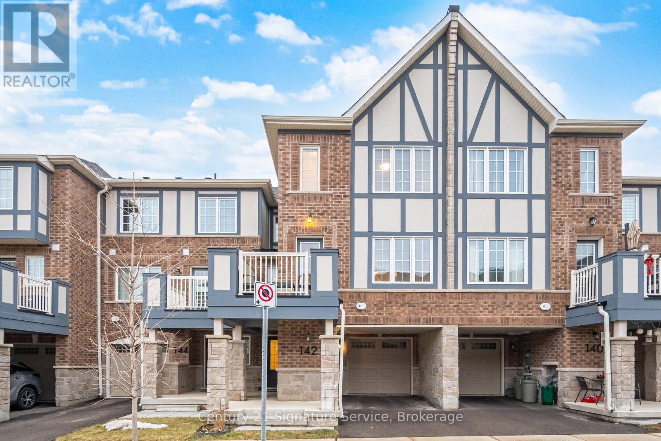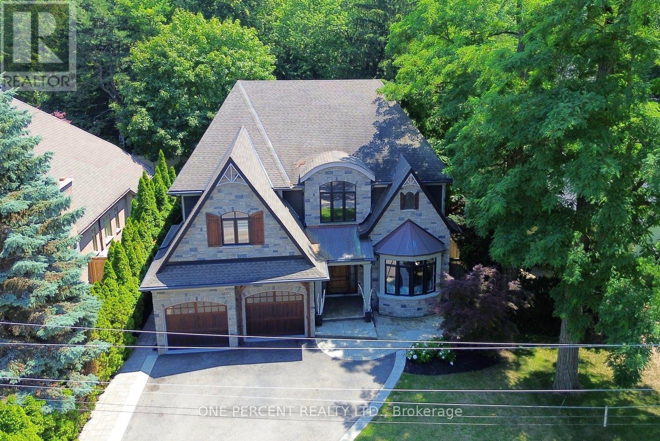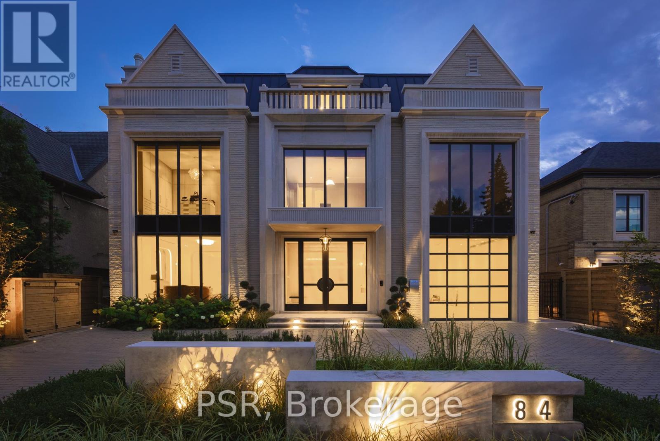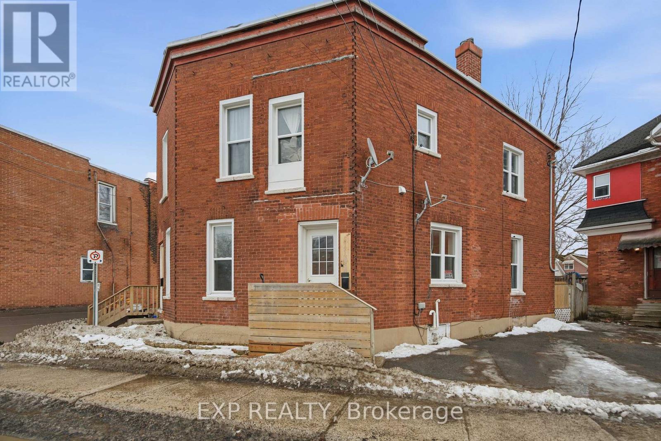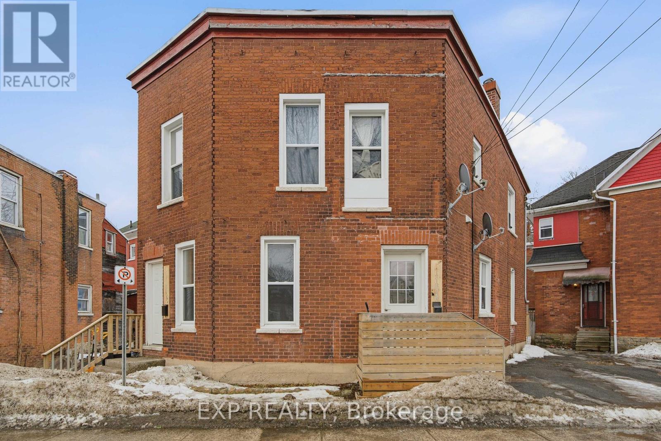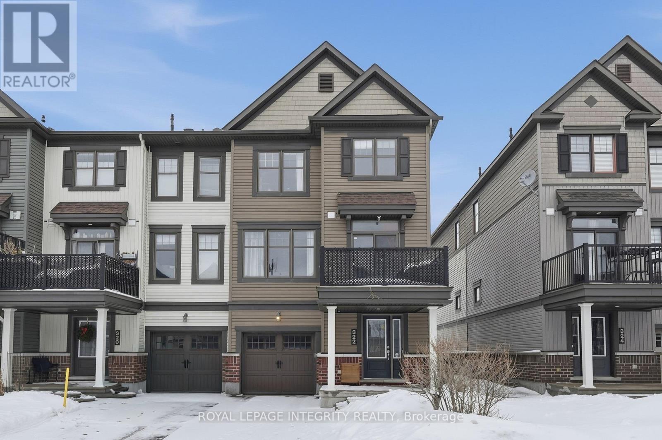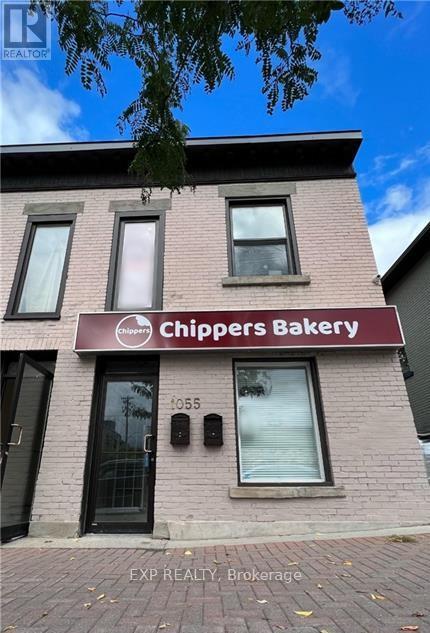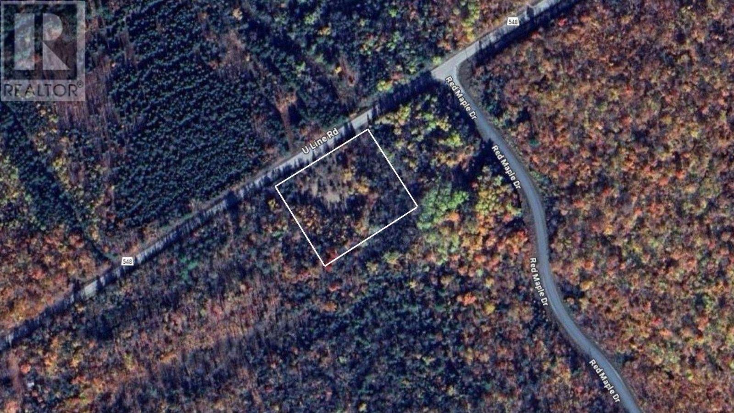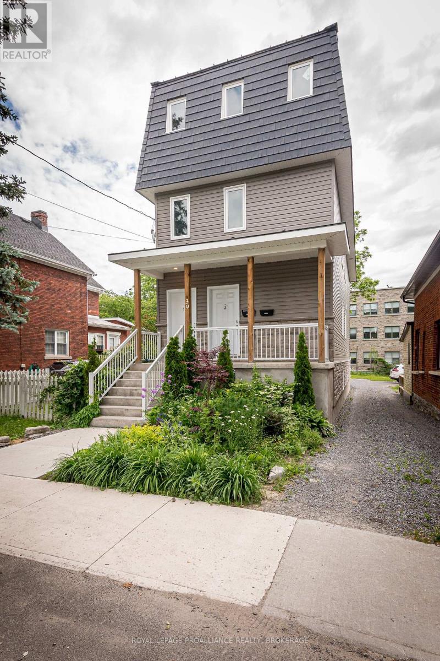9 Scarfe Gardens
Brantford, Ontario
Prestigious Court location close to Brantford Golf and Country Club. Private ravine lot with newer inground pool. Grand entranceway with spiral staircase and vaulted ceilings. Front sitting room with large window and natural wood fireplace. Main floor office with beautiful wood inlays and built-in shelves and cabinets. Large formal dining room with bay window overlooking rear wooded area. Newly renovated kitchen, eat-in area with three walls of windows overlooking inground pool. Sunken main floor family room with natural wood fireplace. Beautiful main floor, laundry room with built-in overhead cabinets and lowers. Upper level: Four spacious bedrooms. Large primary suite with bay window overlooking ravine, recently renovated 4pc bathroom with jet, soaker tub, and glass shower, his and her sinks and walk-in closet. Second level: 4pc bathroom recently renovated. Large renovated bright lower level. Rec room with gas fireplace and pool table area, separate home gym and three-piece bathroom. Fully fenced rear yard with newer, inground pool 2023, hot tub with gazebo and stamped concrete; all overlooking picturesque private wooded ravine. (id:47351)
136 Ivon Avenue
Hamilton, Ontario
Discover the rental retreat you've been waiting for in the heart of Normanhurst-a stunning, turnkey bungalow that offers a distinct lifestyle upgrade from typical apartment living. This immaculate 2-bedroom home blends modern sophistication with cozy warmth, greeting you with gleaming hardwood floors, a pristine 4-piece bath, and a designer kitchen featuring high-end stainless steel appliances. But the true luxury lies in your exclusive outdoor oasis: step out onto a massive, newly constructed deck perfect for entertaining, overlooking a serene pond and lush landscaping that feels worlds away from the city. With a bonus auxiliary building for extra storage and unbeatable access to parks, highways, and transit, this property isn't just a place to stay; it's a private, polished sanctuary ready for you to call home. (id:47351)
9 Scarfe Gardens
Brantford, Ontario
Prestigious Court location close to Brantford Golf and Country Club. Private ravine lot with newer inground pool. Grand entranceway with spiral staircase and vaulted ceilings. Front sitting room with large window and natural wood fireplace. Main floor office with beautiful wood inlays and built-in shelves and cabinets. Large formal dining room with bay window overlooking rear wooded area. Newly renovated kitchen, eat-in area with three walls of windows overlooking inground pool. Sunken main floor family room with natural wood fireplace. Beautiful main floor, laundry room with built-in overhead cabinets and lowers. Upper level: Four spacious bedrooms. Large primary suite with bay window overlooking ravine, recently renovated 4pc bathroom with jet, soaker tub, and glass shower, his and her sinks and walk-in closet. Second level: 4pc bathroom recently renovated. Large renovated bright lower level. Rec room with gas fireplace and pool table area, separate home gym and three-piece bathroom. Fully fenced rear yard with newer, inground pool 2023, hot tub with gazebo and stamped concrete; all overlooking picturesque private wooded ravine. (id:47351)
142 Christopher Road
Oakville, Ontario
Newly built in North Oakville, this stylish freehold townhome offers 3 bedrooms and 3 bathrooms with beautifully upgraded living space perfect for young families, couples, and first-time buyers seeking modern comfort in a prime location. The home features floating engineered hardwood floors throughout (upper level 2026) and an open-concept layout with an eat-in kitchen complete with stainless steel appliances, granite countertops, a newly installed backsplash, and a center breakfast bar ideal for entertaining. Step out to a spacious balcony for effortless outdoor enjoyment. The entire home was freshly painted (2026). Upstairs, the private primary suite includes a walk-in closet and 4pc ensuite, complemented by two additional bedrooms and a full bathroom. Convenient garage access from the main level adds everyday practicality. Located steps from the Sixteen Mile Creek Trail and minutes to Bronte Creek Provincial Park, Glen Abbey Golf Club, Oakville Place, and the GO Station. This is modern Oakville living at its best just move in and enjoy. (id:47351)
4180 Lakeshore Road
Burlington, Ontario
Custom Lakeshore Home Designed for both Elegance & Functionality. This 4 Bedroom 4.5 Bath Home provides Over 6300 sq.ft of Updated Living space with High End Finishes & Custom Millwork throughout. An Entertainers Delight with a 790 sq ft Chefs Kitchen with 6 burner gas cooktop, b/i Dbl Ovens, Pot filler, Side by side Fridge & Freezer, TWO Oversized Islands w/seating for 9, Servery with wet bar leading to the Formal Dining Rm. Or Dine outside in your Beautiful Private Backyard Retreat. This maintenance free yard features a Heated Saltwater Pool with Waterfall, Covered Terrace with Gas fpl & TV b/i Hot tub. Fantastic for Entertaining or Relaxing & Recharging! With Gorgeous Windows & Natural Light, the Great Room has custom b/i cabinetry, cozy gas fpl & Wet Bar. Also on main lvl is an o/sized mud room, Powder rm & Office. Upper lvl feats Luxurious Primary Suite with Stunning floor to ceiling Stone Fpl, Vaulted ceiling, Sauna, WIC w/built-ins & 7pc Spa-like Ensuite features Heated flrs, white marble top to bottom & bidet. 3 add'l Beds with W/I Closets. Two Beds share Spacious Ensuite. Fourth has own Ensuite. Convenient Upper Lvl Laundry w/floor to ceiling cabinetry. 1,900 sq ft of Fully finished lwr lvl. A Great Entertaining Space w/Wet Bar, floor to ceiling stone fpl, Home Theatre, climate controlled Wine Cellar, Impressive full Gym & 3pc Bath. Lrg Egress Bsmt Windows. 4 Fireplaces, 3 inside & 1 out. PRIME Location only Steps to the Lake & Paletta Lakefront Park. Highly Sought-after Nelson/Tuck School area. Dbl Garage with 2 Car Lifts! Ample parking. Owned Instant Heat(water system) & Whole Home Filtration system- 2021 New A/C & Pool Heater-2024. Turnkey! Move in & Enjoy this Exquisite Updated Family Home in the Prestigious Shoreacres area. It's truly One of a Kind! (id:47351)
84 Old Forest Hill Road
Toronto, Ontario
Redefining luxury living in Forest Hill, this exceptional estate rests on a 60 ft x 135 ft lot and embodies design excellence by OE Design, where craftsmanship and attention to detail are evident at every turn. The moment you enter, a sweeping spiral staircase sets the tone for over 10,500 sq ft of refined living space. Grand principal rooms are designed for both elegance and comfort, with a formal dining room and a striking living area highlighted by a limestone gas fireplace and dramatic 23 ft floor-to-ceiling windows that flood the home with natural light. At the heart of the residence lies the chef's kitchen, equipped with Miele appliances, custom cabinetry, leathered marble countertops, an oversized island, and a butler's pantry. The adjoining family room features a hidden bar, integrated audio, and seamless views of the garden with heated patio and steps. The primary suite is a true retreat, complete with a spa-like 6-piece ensuite finished in Silver White Honed Marble, a freestanding tub, steam shower, dual vanities, and two expansive custom closets. Four additional bedrooms with private ensuites span two levels, offering exceptional accommodation. An elevator connects every floor, including a lower level curated for ultimate leisure with an indoor pool and spa, state-of-the-art theatre, and fully equipped gym, all with direct walkout to a lush, private garden-perfect for both intimate gatherings and large-scale entertaining. Outside, a heated circular driveway accommodates four vehicles with the option to be gated, while the heated garage includes two spots, lift potential, and EV charging. Just minutes from top private schools, fine dining, and scenic parks, this home masterfully balances exclusivity, elegance, and everyday convenience. (id:47351)
119 Beckwith Street N
Smiths Falls, Ontario
Turn-Key Duplex in Prime Smiths Falls Location - Ideal Investment or Owner-Occupied Opportunity! Welcome to this well-maintained and updated duplex located in the heart of Smiths Falls, just minutes from the hospital and essential amenities. This income-generating duplex boasts a 6.9% CAP rate, includes two self-contained units with separate electric and gas metering, one vacant and one tenanted at market rent, allowing for immediate income or owner occupancy. The property has benefited from notable capital improvements, including all new windows and precast cement sills, an interior basement drainage system with transferable warranty, and other updates that enhance efficiency, comfort, and long-term value. Each unit offers functional layouts with bright living spaces and separate entrances for privacy and ease of management. The vacant unit allows buyers to set their own tenant, achieve top market rent, or move in while the other unit helps offset the mortgage. Situated in a high-demand rental area close to the hospital, schools, and shopping, this duplex is well positioned for strong tenant appeal and long-term appreciation; an excellent opportunity for investors or live-in buyers alike! (id:47351)
119 Beckwith Street N
Smiths Falls, Ontario
Turn-Key Duplex in Prime Smiths Falls Location - Ideal Investment or Owner-Occupied Opportunity! Welcome to this well-maintained and updated duplex located in the heart of Smiths Falls, just minutes from the hospital and essential amenities. This income-generating duplex boasts a 6.9% CAP rate, includes two self-contained units with separate electric and gas metering, one vacant and one tenanted at market rent, allowing for immediate income or owner occupancy. The property has benefited from notable capital improvements, including all new windows and precast cement sills, an interior basement drainage system with transferable warranty, and other updates that enhance efficiency, comfort, and long-term value. Each unit offers functional layouts with bright living spaces and separate entrances for privacy and ease of management. The vacant unit allows buyers to set their own tenant, achieve top market rent, or move in while the other unit helps offset the mortgage. Situated in a high-demand rental area close to the hospital, schools, and shopping, this duplex is well positioned for strong tenant appeal and long-term appreciation; an excellent opportunity for investors or live-in buyers alike! (id:47351)
322 Citrine Street
Ottawa, Ontario
Welcome 322 Citrine Street - a 3-storey END UNIT freehold townhome in Avalon West! Set within one of Orléans' most desirable and thoughtfully planned communities, this stylish townhome offers a comfortable, convenient and low-maintenance lifestyle. Pull up the driveway with parking for two cars and direct access to the attached garage before stepping into the welcoming foyer featuring a large closet, a dedicated laundry room, inside entry to the garage and additional storage space. Heading up to the second level, you'll pass the partial bathroom before arriving at the bright open-concept layout with hardwood flooring throughout the living and dining areas, both filled with natural light from large south-facing windows. The kitchen is sure to impress with its functional design, stainless steel appliances, modern backsplash, ample counter space, and a centre island with seating for casual meals, plus patio doors leading to your private 10'6" x 8'0" balcony. Upstairs, you'll find a generously sized primary bedroom with a walk-in closet, a spacious secondary bedroom and a full bathroom with an upgraded vanity and stylish tiled wall. The location truly shines, offering the perfect balance of nature and neighbourhood living - just steps to parks, schools and walking trails, while remaining minutes from shopping, grocery stores, restaurants, and transit! (id:47351)
2 - 1055 Somerset Street
Ottawa, Ontario
Welcome to this charming one-bedroom apartment in Ottawa's vibrant and fast-growing Hintonburg neighbourhood. Offering the perfect balance of comfort and convenience, this unit is ideally located within walking distance to Little Italy, Chinatown, and Westboro, with easy access to downtown and Carleton University via the nearby Trillium LRT line.Enjoy being steps from an excellent selection of restaurants, cafés, shops, and everyday services, making this an exceptionally walkable and connected location. While there is no in-unit laundry, the current tenant is leaving a landlord-approved portable washing machine, and a full laundromat is just a 5-minute walk away.The unit features durable tile and laminate flooring throughout. Gas and water are included in the rent. Photos were taken prior to the tenant's occupancy, with some images virtually staged to showcase the space's full potential.Tenant responsible for electricity, internet, and tenant insurance.Tenants to verify measurements.This apartment is an excellent option for students, young professionals, or anyone seeking an active urban lifestyle in one of Ottawa's most desirable communities. (id:47351)
. Pcl 1472 Hilton
St. Joseph Island, Ontario
Looking for a secluded vacant lot to surround yourself with the forest? This 2 acre lot offers a small clearing close to the road and a creek off the side of the property. Lot lines are approximate. (id:47351)
39 Ellerbeck Street
Kingston, Ontario
Purpose-built in 2022, this 2-unit rental property is ideally located just steps from Queen's University Main Campus and Lake Ontario, with direct backyard access to the Queen's School of Nursing. Each unit features 6 spacious bedrooms and 2.5 bathrooms, finished with durable, high-end materials including stainless steel appliances and quartz countertops. Generating a gross annual income of $177,480, with tenants covering all utilities separately, this property offers an exceptional high-yield, low-maintenance investment opportunity in one of Kingston's most sought-after rental locations (id:47351)
