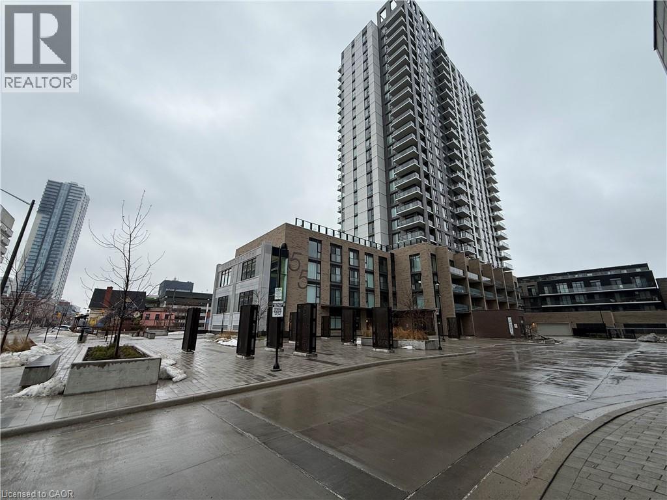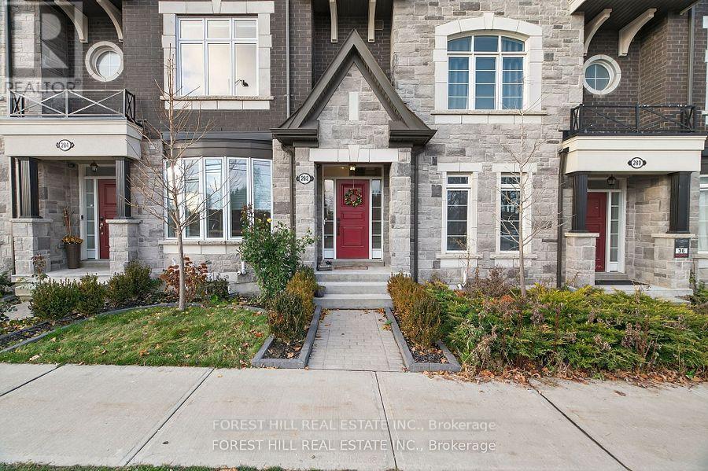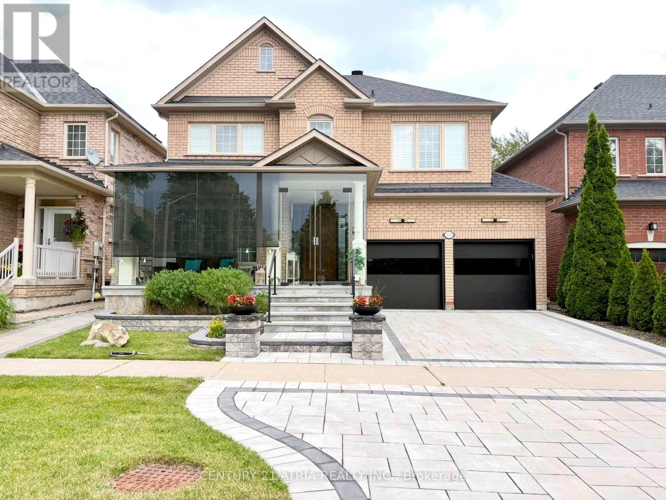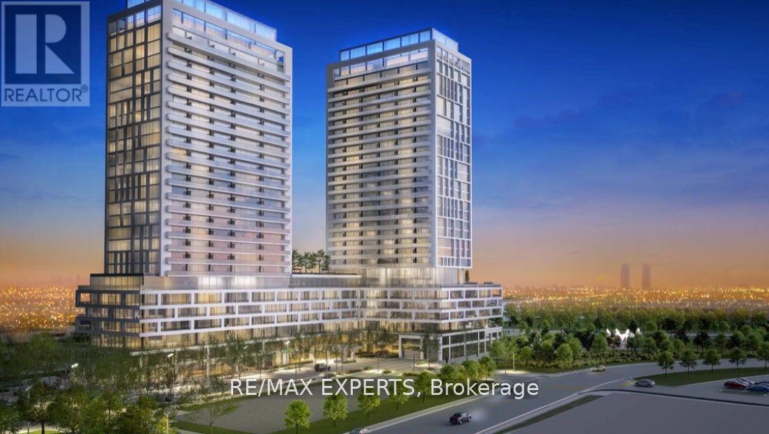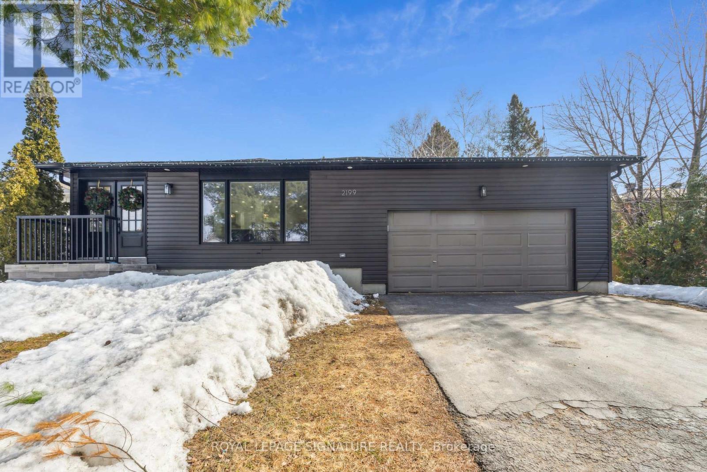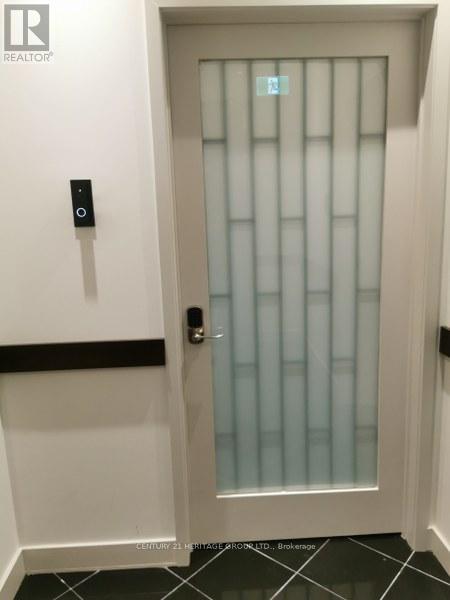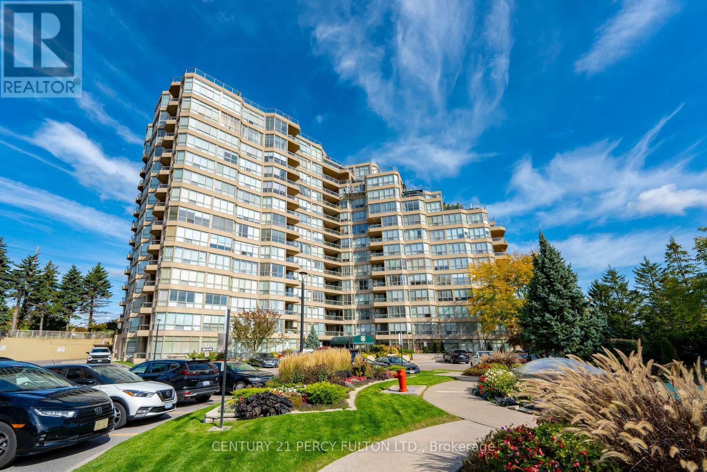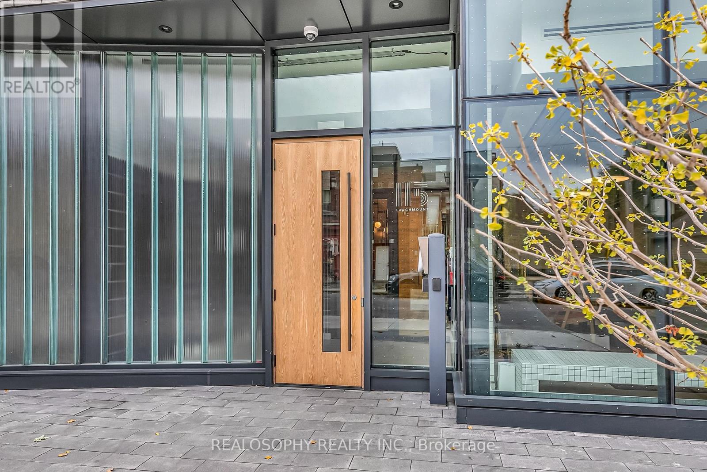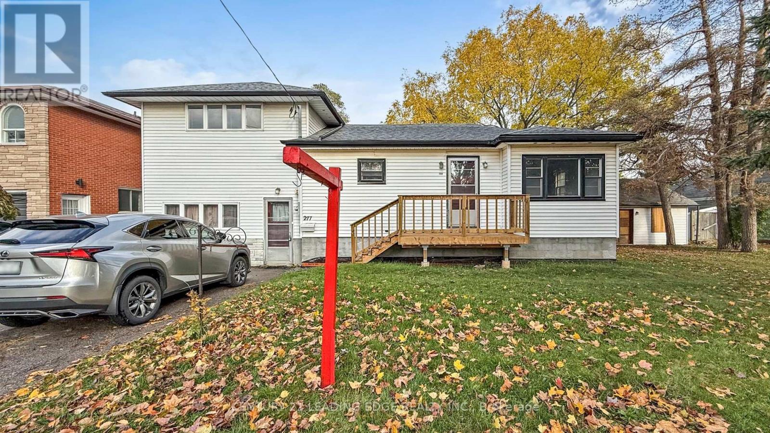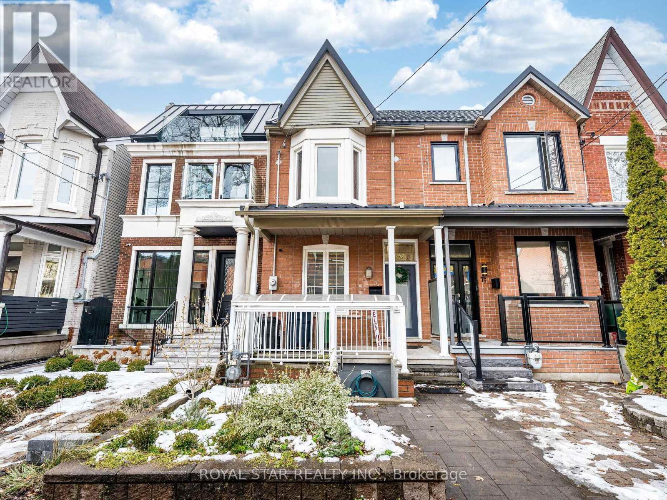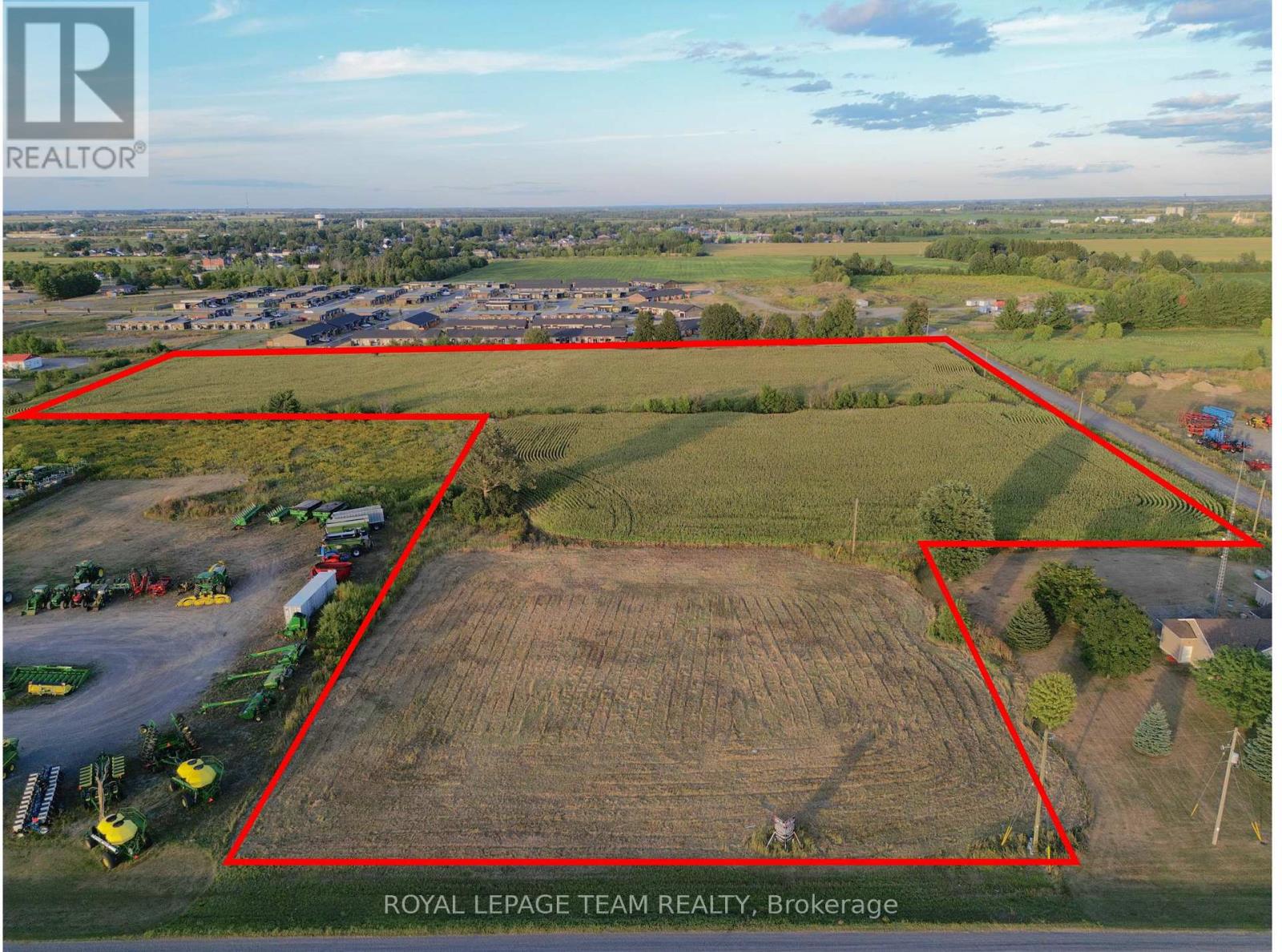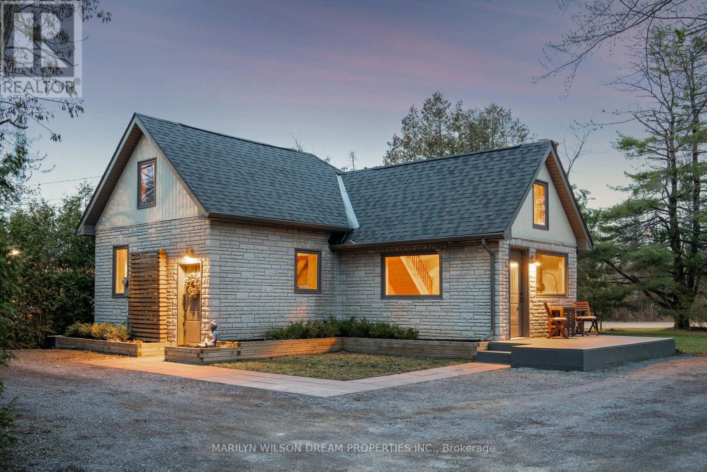55 Duke Street W Unit# 1701
Kitchener, Ontario
A beautifully designed 2-bedroom, 2-bathroom condo soaring above downtown Kitchener in the highly desirable Young Condos. This sun-filled residence offers an open-concept layout with a modern kitchen, stainless steel appliances, and floor-to-ceiling windows showcasing impressive west-facing city views. The primary bedroom features a walk-in closet and private ensuite, while the second bedroom provides versatile space for guests, a home office, or additional living needs. Step out onto your private balcony and take in the dynamic urban skyline. Residents enjoy exceptional amenities including a fitness center, rooftop walking track, party room, BBQ area, and bike storage. Underground parking is included, with transit, dining, shopping, and entertainment just steps away for effortless city living. (id:47351)
282 King Road
Richmond Hill, Ontario
Discover modern sophistication in this beautifully updated 3-bedroom townhome, ideally situated in a prime location close to everyday conveniences, dining, and commuting options. Thoughtfully enhanced with premium finishes and contemporary upgrades, this residence offers both style and exceptional livability. A finished 2 car garage welcomes you home, leading into an interior transformed with new engineered wood floors and new railings that elevate the home's clean, modern aesthetic.The heart of the home features a brand-new kitchen complete with a stylish coffee bar, 2023 Samsung appliances, and a striking porcelain waterfall island complemented by a matching porcelain backsplash. The open-concept living area is anchored by a two-sided corner fireplace, adding warmth and architectural interest to both living and dining spaces. Step outside onto the large balcony, perfect for morning coffee, outdoor dining, or simply unwinding in your own private outdoor retreat. Additional upgrades include new front facade windows, blinds throughout, upgraded smoke detectors, and a Google Nest thermostat for energy-efficient comfort. Thoughtfully curated, stunning accents are interwoven throughout the home, creating a seamless blend of style and functionality. This townhome is truly move-in ready-offering refined living, modern convenience, and an unbeatable location. (id:47351)
Bsmt - 335 Shirley Drive
Richmond Hill, Ontario
2 Bedrooms with 2 Bathrooms Finished Basement Apartment with Separated Entrance in Rouge Woods Community. Spacious Open Concept layout, private laundry, 1 parking on the Driveway. Mins Drive to GO Station, Hwy 404, Costco & more. Quiet, safe, family-friendly area move in ready! Ideally located in a family-friendly area zoned for top-ranked schools such as Richmond Rose Public School and Bayview Secondary School, this home provides easy access to shopping, dining, entertainment, parks, community centres, and public transportation, Walmart, groceries, and more. Tenant Pays for 1/3 Of Total Utilities (Hydro, Water and Gas). Tenant is responsible For Snow Removal on The Side of The House Leading to the Unit's Entrance. (id:47351)
1111 - 8960 Jane Street
Vaughan, Ontario
Discover Charisma on the Park by Greenpark, where elegance meets everyday convenience. Step into this beautiful 2-bedroom, 2.5-bathroom, featuring 877 sq. ft. of sophisticated living space and a generous 195 sq. ft. balcony--ideal for enjoying the outdoors. This unit includes sleek stainless steel appliances, floor-to-ceiling windows in every room, a stunning quartz kitchen island, in-suite laundry, and much more. Residents will enjoy an array of amenities, such as an inviting outdoor pool and terrace, a state-of-the-art fitness club and yoga studio, a rejuvenating sauna, rooftop sky lounge with breathtaking views, a wellness courtyard, a pet grooming area, a theatre room, bocce courts, billiards room, and 24-hour concierge service. Perfectly situated next to Vaughan Mills Mall, with convenient access to schools, a hospital, and public transportation, this condo offers an unparalleled lifestyle of modern comfort and luxury. (id:47351)
2199 Richard Street E
Innisfil, Ontario
Absolutely Stunning! This fully renovated home has been meticulously upgraded with no expense spared, showcasing remarkable attention to detail. Step through the elegant double-door entry into a bright, open-concept main floor featuring a 3-bedroom layout. The custom kitchen is a chef's dream featuring top-notch appliances equipped with a 60" Whirlpool Fridge & Caloric36" Stove, a grand island, and a convenient water filler. Pot lights throughout the home enhance the modern ambiance, while the primary bedroom includes a luxurious 3-piece en-suite for added comfort. The property boasts a 2-car garage and a long driveway, providing ample parking. The fully fenced backyard, complete with a large shed, is an entertainer's paradise -perfect for summer gatherings and outdoor enjoyment. The separate entrance to the basement leads to a beautifully finished 2-bedroom, 2-bathroom suite with a dedicated living and dining area. Two separate kitchen rough-ins offer the potential for TWO separate in-law suites or rental units - an incredible opportunity for added flexibility and income. Sitting on a rare and expansive 75 x 210 ft lot and ideally located within walking distance to Bon Secours Beach and Innisfil Beach. This home offers versatility, luxury, and income potential - truly a one-of-a-kind opportunity! (id:47351)
Ph5c - 330 Hwy 7
Richmond Hill, Ontario
Beautifully renovated office located in high demand, busy Golden Plaza Office building. Professionally designed office space with separate offices and reception area. Lots of surface and underground parking, suitable for all kinds of professional office. Close to all amenities, restaurants, banks and easy access to Hwy 404/407 (id:47351)
1416 - 20 Guildwood Parkway
Toronto, Ontario
Prestigious Gates of Guildwood Offers Resort Style Living Built By Tridel! This Bright, Freshly Painted Unit Features New Lighting & Vinyl Floors Throughout. Spacious Primary Bedroom Offers His/Her Closets, 4-Piece Ensuite & Walk Out To Balcony. The Sun Filled Solarium Can Double As A 2nd Bedroom Or Office. Enjoy The Functional Kitchen With Breakfast Bar. Private Laundry With Added Storage Is Conveniently Located Off The Foyer. Set In A Gated Community With Million Dollar Amenities! Close To GO Station, Shopping and Transit. (id:47351)
408 - 115 Larchmount Avenue
Toronto, Ontario
Welcome to 115 Larchmount, a new 6-storey boutique residence thoughtfully designed by the acclaimed architecture firm Superkul. Located in the vibrant heart of Leslieville, this purpose-built rental offers an elevated living experience for those who value design, comfort, & community. Enjoy year-round comfort with a state-of-the-art geothermal heating and cooling system, ensuring efficient and eco-friendly temperature control in every season. This exclusive purpose-built rental, built and managed by Hullmark, is perfect for those seeking both style and substance in an intimate setting. The unit features hardwood floors, heated bathroom floors, custom closet built-ins and stainless steel appliances. Residents will appreciate the modern conveniences that make daily living effortless. A dedicated delivery room provides private lockers, including refrigerated spaces for grocery deliveries, ensuring that your packages and perishables are safely stored. For those who prefer to commute by bike, a secure bike locker room is located on the ground floor. The building also features a stunning rooftop terrace with panoramic views of the city, offering the perfect space to relax or entertain. Additionally, a beautifully designed lounge and party room is available for residents to host gatherings or enjoy quiet moments. Every detail has been thoughtfully designed to enhance your living experience! **EXTRAS** Parking is available for $250 / month. This property is a purpose-built rental apartment building. (id:47351)
277 Gibbons Street
Oshawa, Ontario
Attention Investors, Builders & Developers! Exceptional opportunity in in the Heart of Oshawa! Raised bungalow with two large self-contained side units, each with separate entrances connected to the main house. Main and second-floor suites feature 3-piece baths, double closets, and front/back windows. The bungalow offers 2 bedrooms, 2 baths, and a partially finished basement. Includes double-car detached garage and legal second driveway. Lot can be easily severed into two 45-ft lots - A nearby property lot was recently severed. Potential to convert into a fourplex or redevelop for maximum return. Prime location in a high-growth area - a perfect opportunity for investors and developers to capitalize on Oshawa's expansion! Property is being SOLD in "AS IS, WHERE IS" condition! (id:47351)
74 Montrose Avenue
Toronto, Ontario
Welcome to 74 Montrose Avenue. This beautifully upgraded 3 bedroom Semi- detached home located in one of Toronto's downtown most desirable Neighborhoods- The Iconic Trinity Bellwood's. This Prime Location offers unbeatable convenience with Transit, Parks, Schools, Restaurants, Offices, And Everyday Amenities Just Steps Away, Including the popular Trinity Bellwood's Park. Enjoy the Fully Upgraded Main Floor With Modern Design. Engineered Hardwood Floors, Smooth Ceilings With Pot Lights, And A Seamless Open-Concept Layout That Flows From The Living And Dining Area Into A Gourmet Kitchen Featuring Custom Gray Cabinetry With Floor to Ceiling, Quartz Countertops And Backsplash, Black Stainless Steel Appliances, Whirlpool Oven with WIFI Pot Filler, Bar Fridge. Staircase is fully upgraded with Wrought Iron Spindles. Upstairs , Spacious Bedrooms With Hardwood Flooring Offer Comfort Including a Primary Bedroom with Custom-Designed Closet. The fully Upgraded Bathroom With Walk-In Shower features Heated Flooring ,Offering comfort and Style. The Fully Finished Basement Includes Laminate Flooring With A Walkout Features A 3 pcs Bathroom, Kitchenette, Laundry Room With LG Washer (WIFI)/Dryer And Utility Sink. The Living Area Offers Excellent Flexibility For Extended Family Use , Or Additional Income Potential. This Home comes With An Energy-Efficient Rental Tankless Water Heater For On-Demand Hot Water. It has a Sump Pump. Electrical Panel has been upgraded to 100 AMPS. Enjoy Outdoor Living With a Private Backyard Fully Interlock Featuring Both a Patio And Deck, Perfect for Relaxing or Hosting Guests. This Gorgeous Home Also Boasts a Rare 1.5 Garage, A Durable Metal Roof and Quality Upgrades Throughout. A Truly Exceptional Home in a Vibrant, High- Demand Neighborhood- Everything You Need is Right At Your Fingertips (id:47351)
2227 County Road 31 Road
North Dundas, Ontario
An exceptional opportunity awaits with this 12.72 acre parcel ideally located in the growing community of Winchester, Ontario. With high-visibility frontage along County Rd 31, the property offers valuable COMMERCIAL (C-3) zoning along County Rd 31 perfect for retail, office, or service-based businesses while the rear portion is zoned INDUSTRIAL (M-2), providing flexibility for a wide range of uses. Whether you're looking to establish a new business hub, expand your operations, or invest in a strategic development opportunity, this property offers both exposure and functionality. Some uses but not limited to clinic, office, restaurant, retail, vehicle sales, light manufacturing, warehouse, etc. Buyer to do their own due diligence. (id:47351)
1418 Stittsville Main Street
Ottawa, Ontario
SUITABLE FOR ONE OFFICE OR RETAIL IN A SHARED COMMERCIAL SPACE. Step into the charming world of 1418 Stittsville Main, a rustic log construction home located in the heart of Stittsville. Nestled on a vast double lot spanning 74.00x148.50 ft & accessible from 3 sides. Zoned as Traditional Main, the property boasts an abundance of commercial & institutional uses such as medical facilities, animal hospital, community centre, bed & breakfast, recreational and athletic facility, research and development centre, instructional facility, retail store, training centre, office, etc. Outdoors, a private yard with raised planters, an interlock path, & meticulously designed landscaping by Outdoor Living. Located within walking distance to the best dining, shopping & coffee shops that Stittsville has to offer. With its abundant potential & prime location, this versatile property is a rare find that promises to charm & enchant all who enter its doors. (id:47351)
