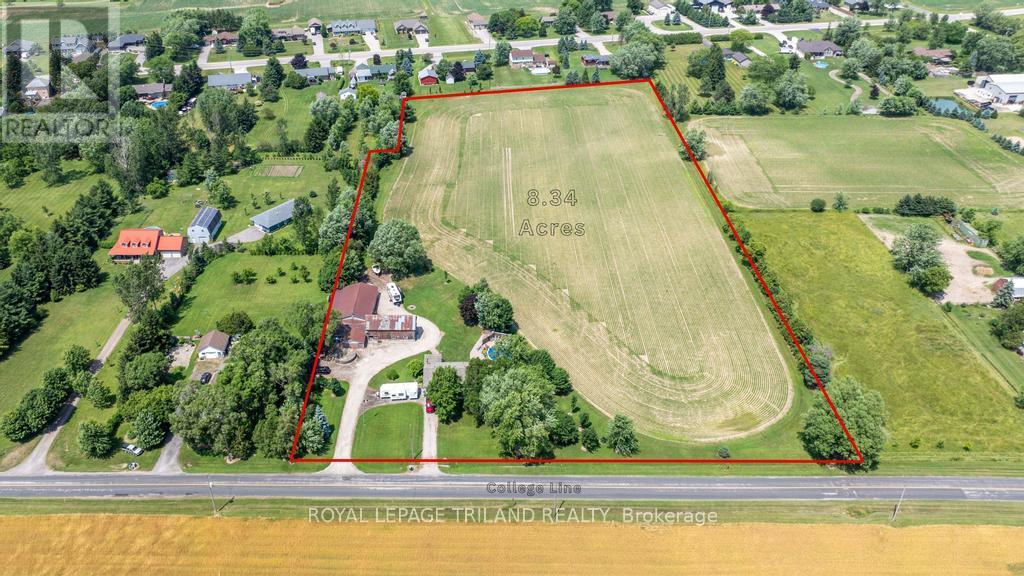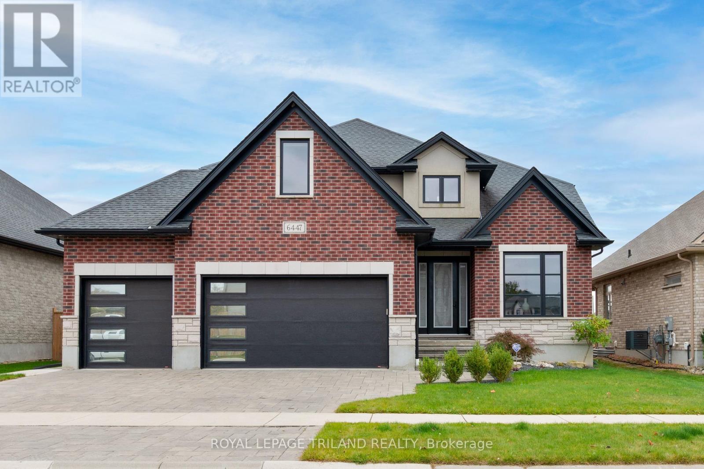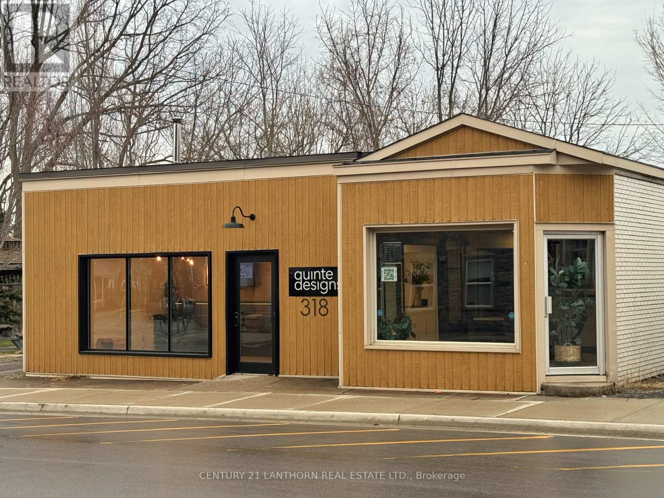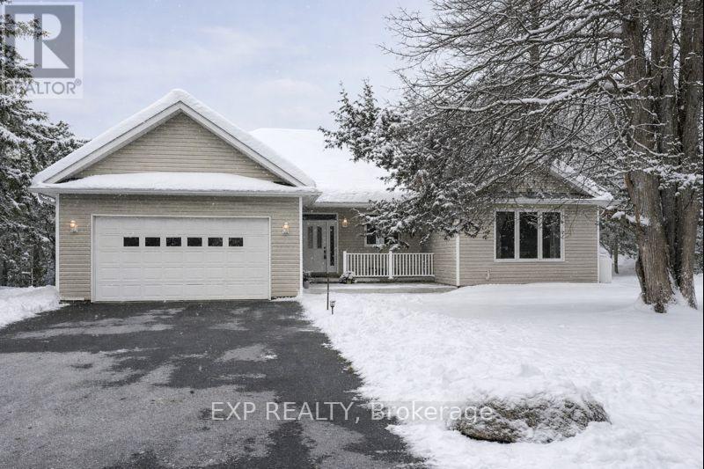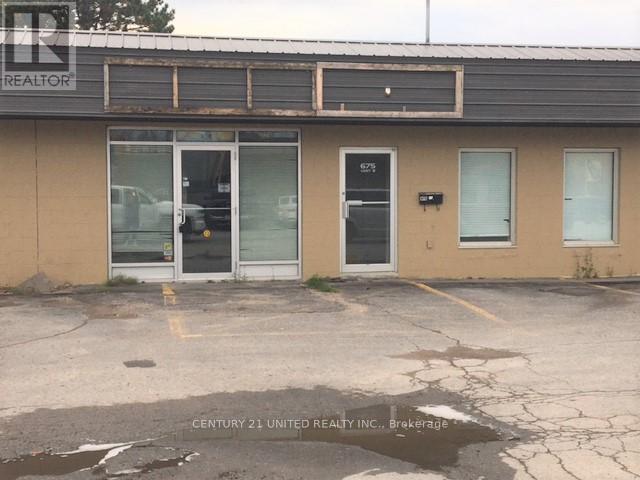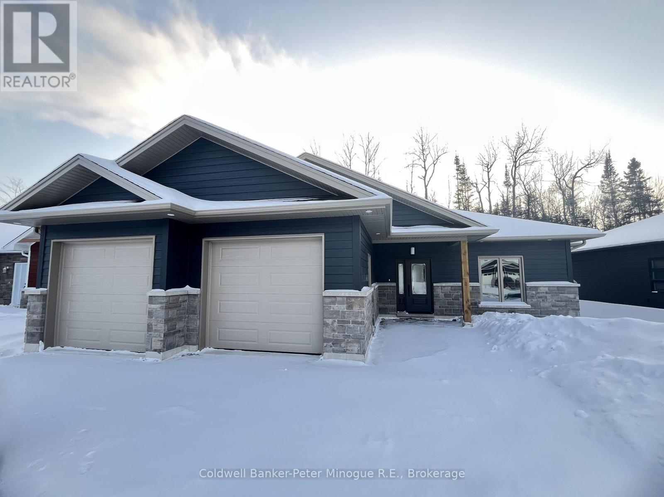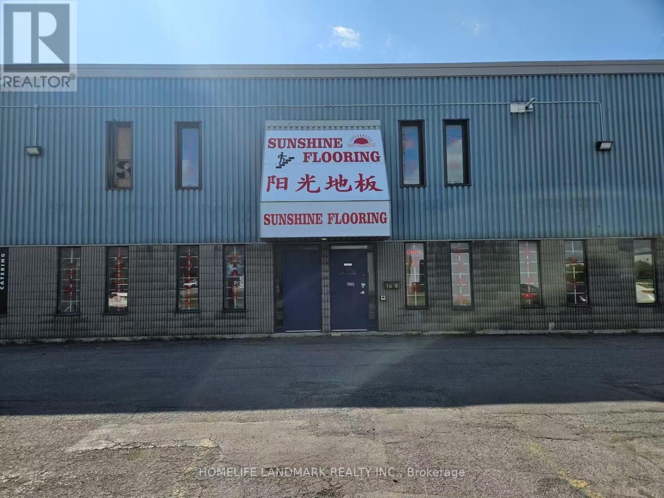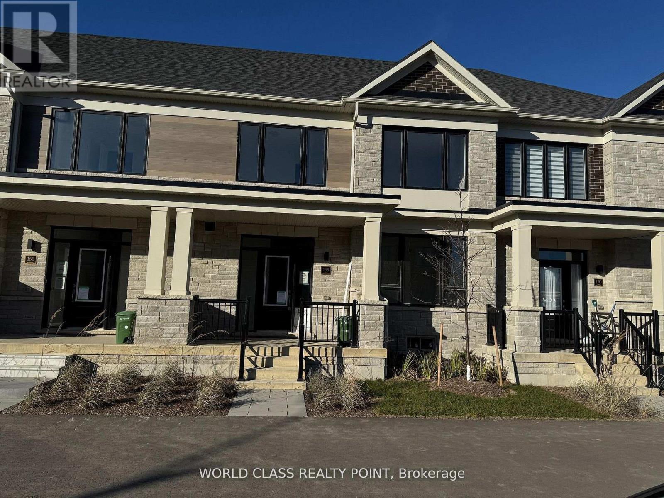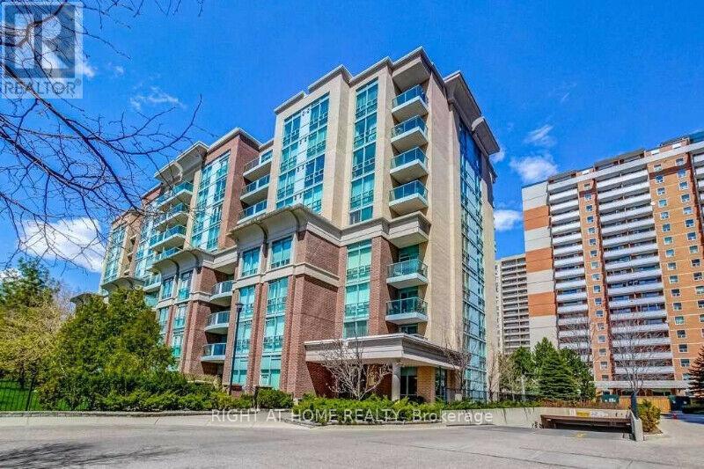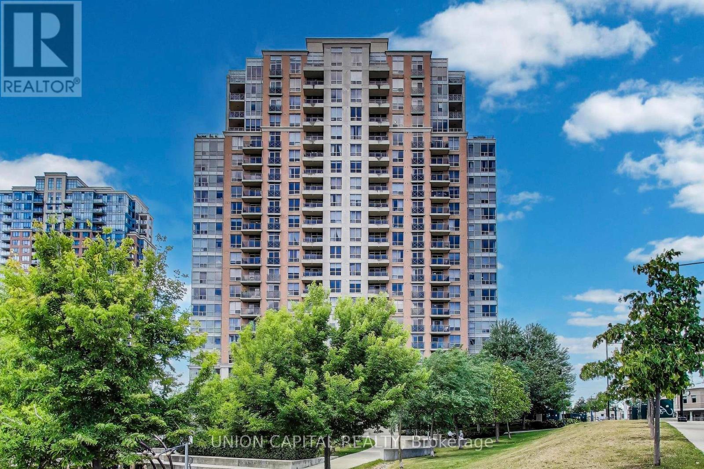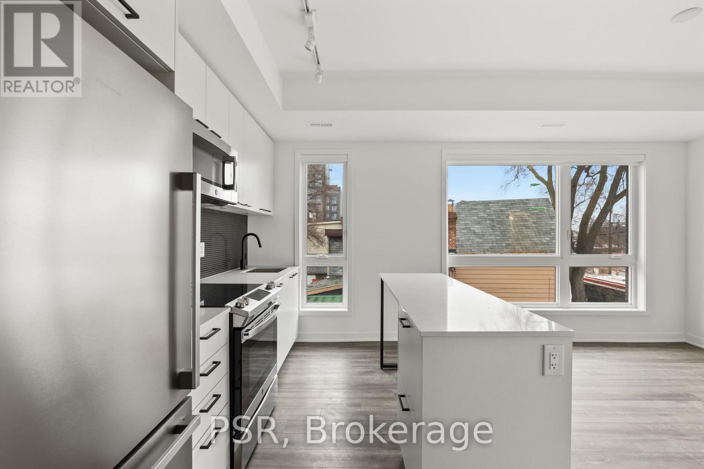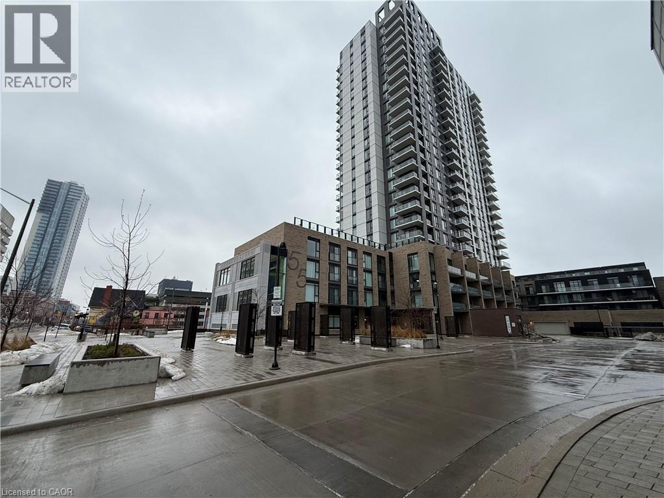47808 College Line
Malahide, Ontario
Development Opportunity:8.3 acre residential development property (zoned HR). Potential for 12-15 residential building lots (subject to municipal approval). 15 minutes to highway 401, 10 minutes to Aylmer. Property also has an existing brick bungalow (currently occupied) and a barn/shop.(potential severance) (id:47351)
6447 Storey Chase
London South, Ontario
Welcome to this charming custom-built 2-storey home in the heart of Talbot Village, one of South London's most sought-after communities. Offering the perfect blend of luxury, comfort, and functionality, this home is ideal for growing families or anyone who loves to entertain. Step inside to a bright and spacious main floor layout that flows seamlessly throughout. The chef-inspired kitchen is a showstopper, featuring premium appliances, a custom walk-in pantry with abundant storage and extra countertop space, and a walkout to a covered patio; the perfect extension of your living space. Upstairs, you'll find 4 bedrooms and 2 full bathrooms, including a beautiful primary suite. A stylish powder room serves the main floor. The finished basement adds even more versatility with a large recreation room, an additional bedroom, and a full bathroom; perfect for guests, in-laws, or teens seeking their own space. Outdoors, this home truly shines. Concrete walkways wrap around the house, adding both function and curb appeal. A separate garage access to the backyard makes entertaining and outdoor projects a breeze. And for the BBQ enthusiast, a built-in stone BBQ pit is ready for your next gathering. What sets this property apart is the true 3-car garage, fully equipped with electricity, water, heating, and A/C, a dream setup for hobbyists, car enthusiasts, or anyone in need of a workshop. A powered backyard shed adds even more functionality for storage or projects. Extras: Built-in Shelving Family Room (2022); Outside Shed & Concrete Walkway (2022); Walk-in Pantry (2022); Hand Washing Station (2022); Hardwood Flooring (2022); New Washing Machine (2024); New Refrigerator (2025). (id:47351)
318 Picton Main Street
Prince Edward County, Ontario
Turnkey commercial retail building with fantastic frontage on Main St with Core Commercial zoning. Boasting approximately 1400 square feet of finished space with 2 bathrooms, kitchenette, two semi-private offices and large conference areas. (id:47351)
4739 County Rd 9 Road
Greater Napanee, Ontario
Escape to your own private retreat with this charming rural waterfront bungalow, perfectly situated on 1.55 acres of serene, natural beauty, perched above Hay Bay. This well-maintained home features 3 spacious bedrooms, including a primary retreat with ensuite bathroom, walk-in closet and door right to your own space on the large deck. A second full bathroom is perfect for the additional bedrooms and guests. With plenty of cabinetry and counter space, the kitchen is made for the foodie, baker or those looking to entertain. Enjoying the waterfront views from the living room, dining room or the sunroom, this home offers comfortable living with breathtaking views year-round. That morning coffee can be savoured with views of the sunrise from your deck overlooking the water. You can take advantage of the expansive lot with room to garden, entertain, play, or simply relax in peace. Ideal for year-round living or a weekend getaway, this rare waterfront gem combines tranquility, space, and comfort all within easy reach of nearby amenities. (id:47351)
B - 675 The Queensway
Peterborough, Ontario
Very desirable area. Terrific high volume traffic location with casino and Costco nearby. Easy access to Lansdowne St and Hwy 115. Utilities are separately metered and paid by Tenant. Zoning allows for many uses and can be seen under documents. TMI estimated at $3.40 / Sq. Ft. (id:47351)
26 Masson Lane W
Callander, Ontario
Experience modern living in this brand-new 1854 sq ft custom bungalow by Degagne Carpentry, ideally located in the serene Osprey Builds development. Be the first to call this home and enjoy a fresh, never-lived-in space designed for comfort and longevity. This slab-on-grade build features an open-concept layout filled with natural light, a stylish kitchen/dining/living area, and an attached double garage. The primary suite offers a walk-in closet and beautiful 4pc ensuite, with two additional bedrooms and a full bath on the opposite side for added privacy. Surrounded by greenery and just steps from Osprey Golf Course, this home blends modern convenience with small-town charm. Your peaceful lifestyle awaits-don't miss it! (id:47351)
1618 Michael Street
Ottawa, Ontario
Well-appointed 7016 sqft. condo unit, one of the largest unit in this 5 bay business park, approx. 1000 sqft of finished showroom space and 1000 sqft. second level mezzanine office with permit, 5016 square feet of warehouse space with 19' ceiling & 2 overhead loading doors 14 ft in height. Drive in one door, unload and drive thru the other door. Reception area, private offices; One kitchenette, One washroom, 3 phase, 100 amp, 600 v electrical service with transformer, gas heating on main floor, New A/C unit and new hot water tank; Ample surface parking onsite. Zoned IL Light Industrial: warehouse, office, and select commercial uses permitted. Rare opportunity to own a flexible, ready-to-use industrial condo in one of Ottawas most accessible business parks. Easy access to the Queensway and the 417. (id:47351)
168 Alcorn Drive
Kawartha Lakes, Ontario
This brand-new, never-lived-in Fernbrook Homes townhome in Lindsay's desirable North Ward features 5 bedrooms and 3 full bathrooms, including a main-floor bedroom and full bath. This double-car, detached-garage, rear-lane townhome offers a private yard between the home and the garage. The open-concept main floor boasts 9-ft ceilings, an upgraded kitchen with quartz countertops and an island, ample cabinetry, stainless steel appliances, and bright living and dining areas with a walkout to the private backyard. Additional features include wood flooring throughout, oak stairs, and convenient garage access. Upstairs, you'll find four spacious bedrooms, including a primary suite with a walk-in closet and ensuite bathroom. The unfinished basement provides excellent storage and future potential. Ideally located near the scenic Scugog River, parks, hiking trails, schools, shopping, and just minutes from the hospital and major routes, this home offers comfort, style, and convenience. It's perfect for families or professionals seeking a fresh, modern place to call home in a growing community. (id:47351)
314 - 17 Michael Power Place
Toronto, Ontario
Fully Furnished! Islington Village Port Royal Place Condo Development. Bright, well designed 1 bedroom condo in a well-managed building. Unit has been fully upgraded with open concept kitchen with built in stainless steel appliances, quartz countertops and convenient center island. Updated flooring throughout. Primary bedroom has customized built in closet system. Bathroom has updated tiles, new vanity. Enjoy a private balcony, ideal for quiet evenings or morning coffee. Building has 24 hour Gatehouse Security. Steps to Subway, easy access to GO Transit and Mississauga Transit. Close to Parks, Restaurants, Easy Access To All Major Highways. Minutes to Sherway Gardens. Unit includes parking and locker. All utilities are included in the rent! (id:47351)
1104 - 5229 Dundas Street W
Toronto, Ontario
Luxurious living at "The Essex" built by Tridel. Located in the most desired area of southwest Etobicoke. Close to highways like Hwy 427 and the Gardiner Expressway and steps away from the Kipling TTC & Go Station. Walking distance groceries and shopping to stores like Farm Boy and Starbucks. Have a park (six points park) for your backyard which is permit for kids and dogs. Client has lived and owned in the building for 19 years. The unit is freshly updated with new paint and refreshed cabinets. The unit features a large and spacious two bedroom and den layout. Large den allows a functional and large work from home office. Split bedroom layout gives some privacy between the two bedrooms and plenty of sunlight. The kitchen was upgraded in 2014 with granite countertops and fridge. Laundry room provides storage space plus washer and dryer replaced just 3 months ago. Gorgeous city skyline views (plus CN Tower) from the balcony. Unit comes with rarely offered two parking spots steps away from each other on the same floor. All utilities covered in the monthly condo fees (one building in the complex). Building has a full suite of amenities including indoor pool and sauna, billiards room, party room, meeting room, library, three guest suites, golf simulator and outdoor BBQ area. Recently renovated amenities, lobby and hallways. (id:47351)
Th13 - 40 Ed Clark Gardens Boulevard
Toronto, Ontario
Welcome to this stylishly appointed 3-bedroom, 2-bathroom townhome by Diamond Kilmer, perfectly situated in the dynamic Stockyards community. This expansive corner residence spans over 1,300 sq. ft. and is filled with natural light from its generous west-facing windows that offer lovely neighborhood views. Inside, the open-concept layout blends functionality with style, featuring a contemporary kitchen complete with stainless steel appliances, a large island with breakfast bar, and thoughtfully designed finishes throughout. The second level features three bright bedrooms, each with ample closet space, ideal for family living or a home office setup. Step outside to your private rooftop terrace, equipped with gas and water hookups-the perfect retreat for relaxing or entertaining under the city skyline. Residents enjoy an array of modern amenities, including a party room, fitness studio with TRX, rooftop terrace and BBQ lounge, and a pet spa-ensuring convenience and comfort at every turn. Located just steps from public transit, grocery stores, cafés, and the Stockyards shopping district, this home offers the ultimate blend of urban convenience and contemporary sophistication. (id:47351)
55 Duke Street W Unit# 1701
Kitchener, Ontario
A beautifully designed 2-bedroom, 2-bathroom condo soaring above downtown Kitchener in the highly desirable Young Condos. This sun-filled residence offers an open-concept layout with a modern kitchen, stainless steel appliances, and floor-to-ceiling windows showcasing impressive west-facing city views. The primary bedroom features a walk-in closet and private ensuite, while the second bedroom provides versatile space for guests, a home office, or additional living needs. Step out onto your private balcony and take in the dynamic urban skyline. Residents enjoy exceptional amenities including a fitness center, rooftop walking track, party room, BBQ area, and bike storage. Underground parking is included, with transit, dining, shopping, and entertainment just steps away for effortless city living. (id:47351)
