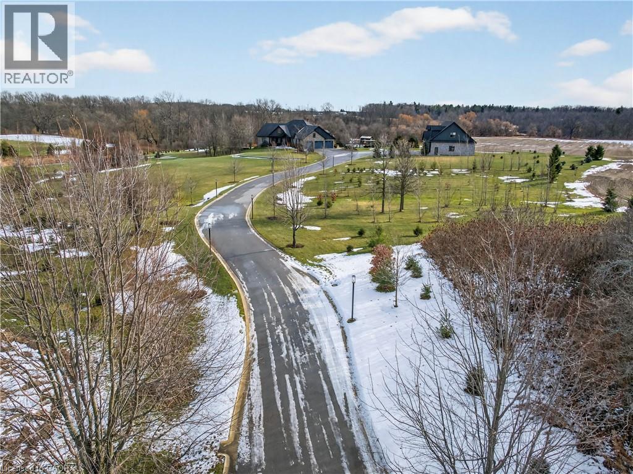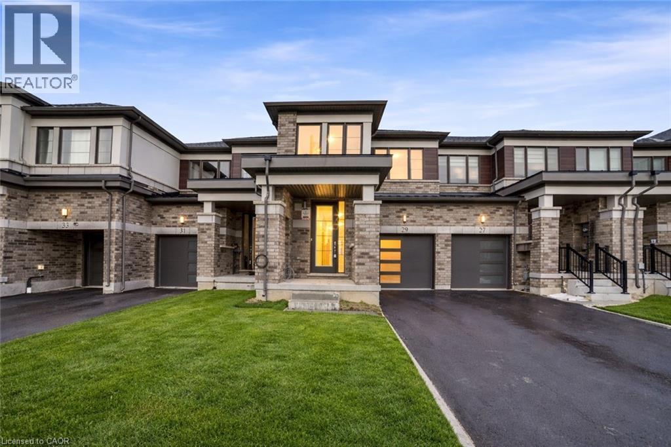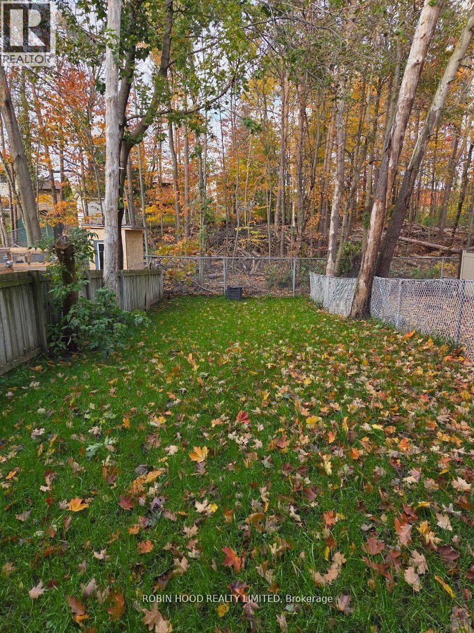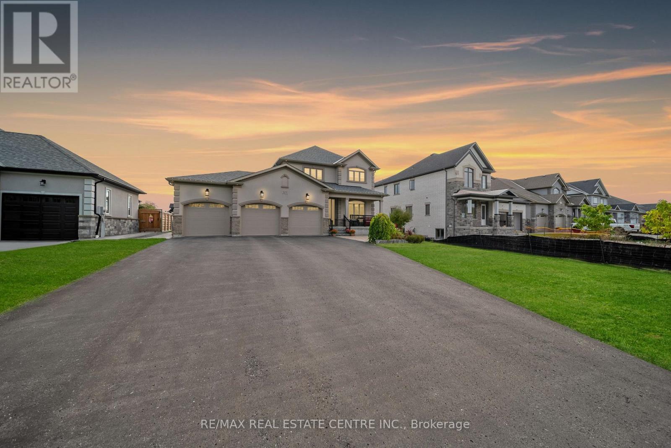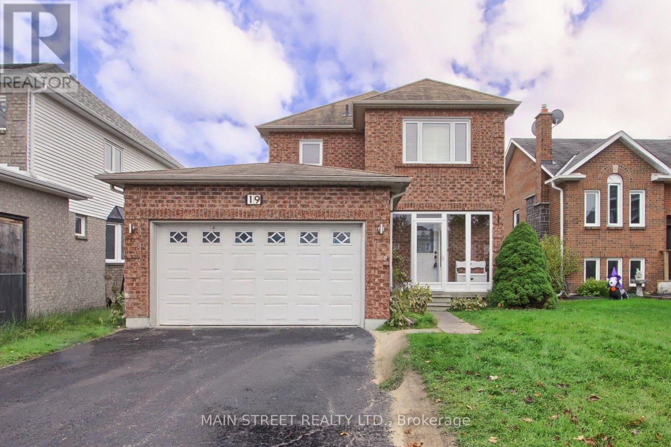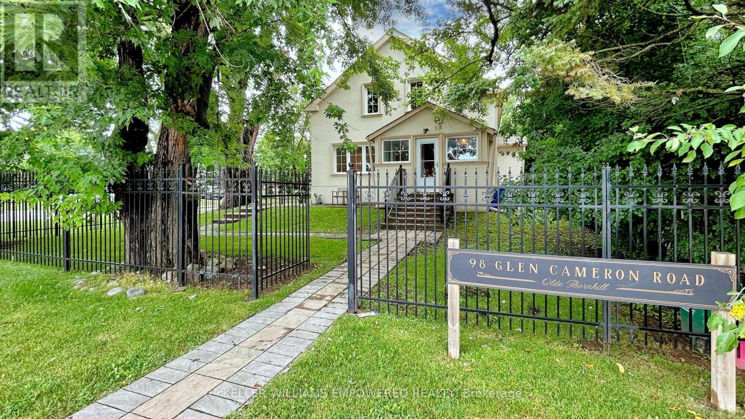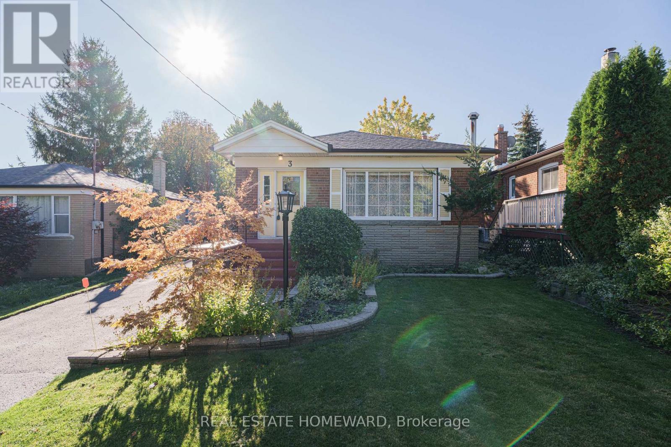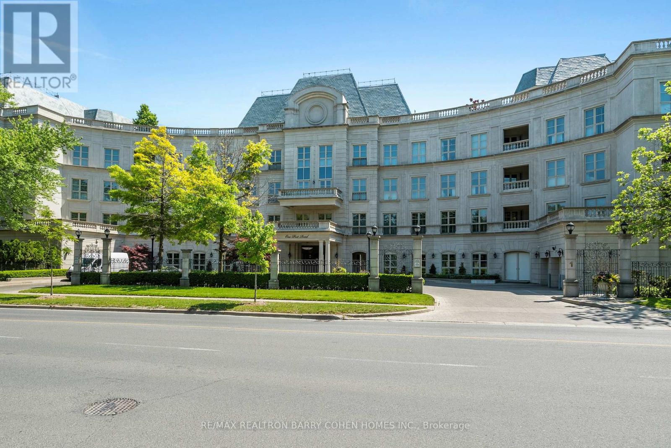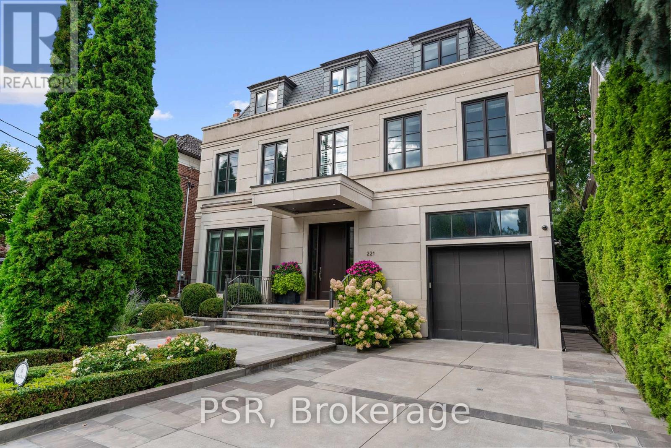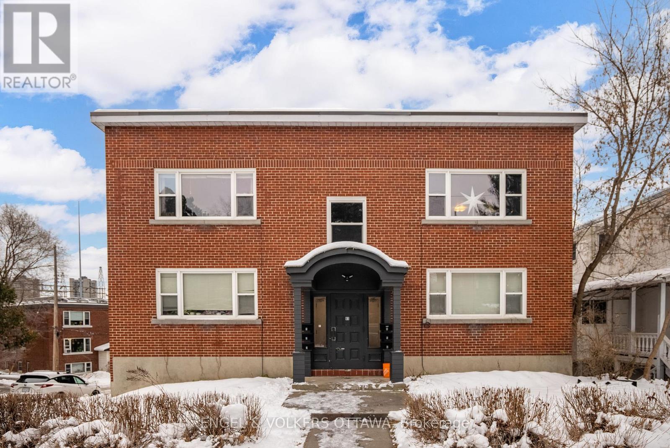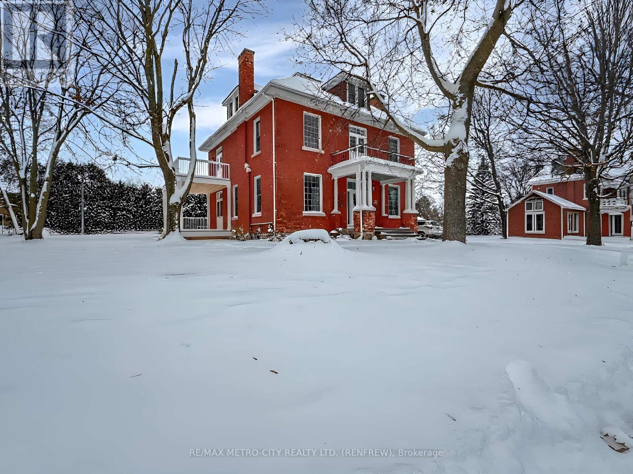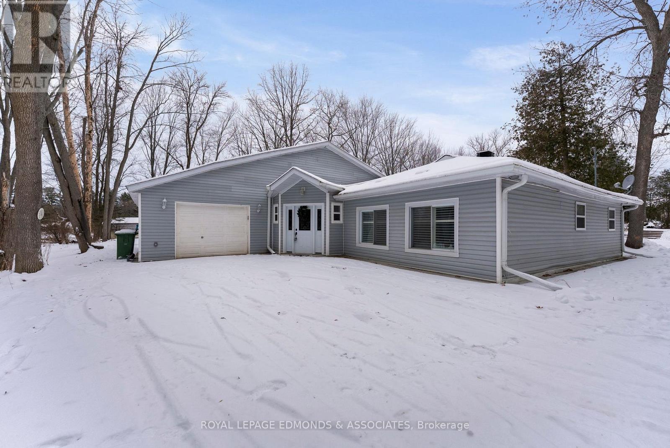5368 Twenty Mile Road
St. Anns, Ontario
NEARLY 10,000 SQ. FT. OF LUXURY LIVING ON 22 ACRES WITH POOL, IN-LAW SUITE & CREEKSIDE PRIVACY Welcome to a rare blend of modern elegance, peaceful privacy, and country charm—a show-stopping estate on 22 scenic acres that redefines what it means to live in luxury. Nestled in the heart of Niagara’s countryside and backing onto the tranquil Twenty Mile Creek, this extraordinary home features nearly 10,000 sq. ft. of beautifully finished living space, combining function, style, and freedom like no other. Enter the expansive contemporary bungalow where light-filled rooms, refined finishes, and thoughtful design come together to elevate everyday living. With 6+2 bedrooms and 5 bathrooms, this property is built for growing families, multigenerational living, or entertaining on a grand scale. Closets throughout the home feature custom built-in organizers, adding style and function to every space. The home’s striking all-stone exterior creates timeless curb appeal, while in-floor heating in the lower level, attached garage, and detached garage ensures luxurious comfort year-round. With its fully finished walk-out lower level, this home adapts to your lifestyle, surrounded by nature and designed with peaceful living in mind. Outside, a resort-style setting unfolds with a heated pool, hot tub, and a stunning timber-framed porch—A front-row seat to the calming views of Twenty Mile Creek and the natural beauty that surrounds you. The winding driveway, lined with lamp posts and concrete curbs, leads to an attached 3-car garage and a 6-car detached garage with a modern 2-bedroom in-law suite above—ideal for family, guests, or rental opportunities. A separate cabin is also included, providing even more potential for relaxation, hobbies, or extended stays. With 22 acres to roam and creekside views to enjoy, this is country living without compromise—just minutes to schools, shops, wineries, and the towns of Smithville, Beamsville, and all Niagara has. (id:47351)
29 Blacklock Street
Cambridge, Ontario
Welcome to 29 Blacklock Street, Cambridge – Now Available for Lease in the Sought-After Westwood Village Community. Step into comfort, style, and convenience at this beautifully designed townhome located in the heart of Westwood Village. Thoughtfully laid out and filled with natural light, this home offers an exceptional living experience ideal for families or working professionals seeking space, functionality, and a prime location. The open-concept main floor welcomes you with a bright and airy living and dining area, perfectly complemented by a wall of large windows that flood the space with sunshine. The modern kitchen is both stylish and practical, featuring stainless steel appliances, ample cabinetry, and a seamless flow for everyday living and entertaining. Enjoy the added benefit of a carpet-free interior throughout, offering a clean, contemporary look and easy maintenance. Upstairs, you’ll find three generously sized bedrooms, providing comfortable private retreats for everyone. The level also features two full bathrooms, thoughtfully designed for convenience and comfort. Laundry is located on the upper level, making day-to-day living effortless. The unfinished basement is included with the lease and offers an abundance of additional space, perfect for storage, a home gym, hobby area, or future customization to suit your needs. Tenants are responsible for rental hot water heater. This home is ideally situated close to parks, schools, shopping, and everyday amenities, with quick access to Highway 401, Conestoga College, and the Amazon Distribution Centre, making it an excellent option for commuters and professionals alike. Seeking AAA tenants, ideally a single family or a few working professionals who will appreciate and care for this wonderful home. Don’t miss this outstanding leasing opportunity in one of Cambridge’s most desirable communities. Book your showing today! (id:47351)
59 Scott Crescent
Barrie, Ontario
*** Additional Listing Details - Click Brochure Link *** An exceptional opportunity for investors or owner-occupiers! This beautifully renovated duplex offers modern finishes, strong rental potential, and a prime location close to schools, transit, shopping, and parks. Two Separate Units: 3-Bedroom main unit. 1-Bedroom secondary unit. Fully Renovated Throughout - turnkey and move-in ready. All New Appliances in both units. On-Site Coin Laundry for added income. Garage + Double-Wide Driveway - ample parking for multiple vehicles. Large Backyard with a deck, perfect for outdoor living or tenant appeal. Great Location near transit routes, schools, and amenities. Ideal For: Investors seeking a strong, low-maintenance income property. Owner-Occupiers looking to live in one unit and rent the other to offset costs. Don't miss this chance to own a versatile, fully updated duplex in one of Barrie's most convenient neighbourhoods. (id:47351)
303 Sunnybrae Avenue
Innisfil, Ontario
Welcome to 303 Sunnybrae Avenue, A Truly One-Of-A-Kind Custom Home In Prestigious Innisfil Estates. Set On A Private Half-Acre Lot With No Neighbours Behind, This Was The Builders Home Meaning Every Inch Was Crafted With Care, Intention, And he Finest Finishes. Step Inside And Feel The Quality From The Moment You Enter: Vaulted 18-ft Ceilings, A Custom Gas Fireplace, And An Open-Concept Layout Flooded With Natural Light From Remote-Controlled Blinds. The Sparkling Chefs Kitchen Features Top-Tier Stainless Appliances, A Walk-In Pantry, Backlit Cabinetry, And A Stunning Wine + Coffee Bar That Blends Beauty And Function.The Main Floor Primary Suite Is a Retreat In Itself with a walk-out to the backyard oasis, a dream walk-in closet, and a luxurious 5-piece spa ensuite with Soaker Tub, Heated Floors & Designer Finishes. A Main Floor Office Or Guest Room, Powder Room, And A Large Laundry + Mudroom With Inside Entry To The Triple Car Garage Complete The Level. Upstairs Offers Three Generous Bedrooms, Each With Double Closets, And A Renovated 5-Peice Bathroom. The Lower Level Is Partially Finished, A Renovated 4-piece Bath, Tons of Storage, Cantina And 3 separate Areas Already Framed Insulated And Ready For Drywall & Flooring. Endless Potential For An In-Law Suite, Rec Room, Gym, or Theatre Space. The Same Attention To Detail Continues Outdoors.. A Fully Fenced Yard, Brand New Heated Saltwater Pool With Waterfall, Complete Underground Irrigation System, Custom Gazebo, Pizza Oven, and Armour Stone Landscaping Ready For Entertaining. With Parking For 13+ Vehicles And Located Minutes To Lake Simcoe, Hwy 400, Barrie, Top Schools, Golf, And The Future Innisfil GO, This Home Perfectly Combines Country Serenity With Modern Convenience. (id:47351)
19 Natanya Boulevard
Georgina, Ontario
Fantastic Starter Home on Premium Oversized Lot. Featuring 3 Bedrooms, 3 Baths & Close to All Amenities! Cozy Main Floor Offers Combined Living/Dining Room Combo, Updated Kitchen w/ Stainless Steel Appliances, Granite Counters & Walkout to Large Sundeck. Primary Bedroom a Great Size w/ Double Closet, Renovated 3pc Bath w/ Large Glass Enclosed Shower! Finished Basement w/ Spacious Bedroom/Rec Room, 3pc Bath & Pantry/Laundry Area. Double Garage w/ Opener, 4 Car Driveway Parking Perfect for Seasonal Toys! Close to Great School, Park & Trail, Transit, Shopping, Restaurants, Lake Simcoe, Highway Access and More! (id:47351)
98 Glen Cameron Road
Markham, Ontario
Welcome to 98 Glen Cameron Road, a beautifully maintained two-storey home in the serene neighbourhood of Thornhill, offering 3 spacious bedrooms, including a primary bedroom with a 3-piece ensuite bathroom, and 3 full bathrooms, one of which is conveniently located on the main floor. The home features elegant hardwood flooring on both the main and upper floors, a modern kitchen with ample counter space and sleek cabinetry, a cozy living room, and a spacious family room with a walk-out to a fully fenced yard with an interlocking patio, perfect for outdoor entertaining. Unique selling points include two double-car driveways and a versatile accessory building in the backyard with two entrances and laminate flooring, which has the potential to be converted into a garden suite, ideal for a home office, studio, or guest suite. Located near excellent schools, including E.J. Sand Public School and Thornhill Secondary School, as well as public transportation, parks, shopping centres, and two major golf clubs The Thornhill Club and the Ladies' Golf Club of Toronto this move-in-ready home combines elegance, practicality, and convenience. (id:47351)
3 Chestermere Boulevard
Toronto, Ontario
Welcome to 3 Chestermere Blvd! Owned by the same family since 1957 and purchased directly from the builder, this home is truly one-of-a-kind. Walking through the front door feels like stepping into a time machine - untouched for decades yet kept in remarkable condition. Every corner reflects the care and pride of ownership from a family who has cherished it for nearly seventy years.Whether you're a first-time buyer eager to enter the market or a renovator ready to bring a new vision to life, this home offers endless possibilities - including the potential to create a separate lower-level suite with its own side entrance. Perfect for multi-generational living or generating rental income, this flexible layout gives future owners a chance to add real value and versatility.The setting couldn't be more ideal: a quiet, family-friendly neighbourhood with schools, parks, and walking paths just steps from your door. It's a place where kids grow up riding bikes on tree-lined streets, neighbours wave as they pass by, and families enjoy evening strolls together. Loved for generations, this home now awaits its next chapter - ready to welcome new owners who will appreciate its history, charm, and limitless potential. (id:47351)
204 - 1 Post Road
Toronto, Ontario
Bridle Path-York Mills Exclusive Residence In One Of Toronto's Most Prestigious Condominiums - One Post Road. Unparalleled Features and Finishes. Soaring Ceilings To Complement The Sun Filled Space. Coveted Private Elevator Into Suite Directly From Parking Level. Sophisticated and Chic Principal Rooms. Chef Inspired Eat-In Kitchen With Top Of The Line Built-In Appliances And Breakfast Area. Opulent Primary Retreat With One Of A Kind 9PC Ensuite with His and Her Vanity and Toilet Enclosures, His and Hers Walk-in Closets, 2 Parking Spots Included! First Class Amenities Include 24 Hr Concierge, Indoor Pool, Exercise Room, Guest Parking, Music Room, Boardroom, Billiard Room, Stunning Classical Gardens Overlook Breathtaking Ravine. (id:47351)
221 Dunvegan Road
Toronto, Ontario
Introducing 221 Dunvegan Road - a residence that redefines modern elegance in the heart of Forest Hill. Built with meticulous precision by one of the area's most respected builders, this home balances refined luxury with everyday practicality. Spanning four levels and offering a total of 8,719 square feet of interior living space, it features seven spacious bedrooms, eight beautifully appointed bathrooms, and a layout created for both grand entertaining and comfortable family life. Step inside and you're greeted by soaring ceilings, custom-crafted millwork, and finishes of the highest caliber. Each principal room showcases clean architectural lines and an inviting warmth, offering the perfect backdrop for both formal gatherings and casual living. The true centerpiece is the seamless flow between indoors and outdoors. Multiple walkouts open onto a private backyard retreat complete with landscaped gardens, a sparkling pool, a relaxing hot tub, and generous spaces for lounging or dining. It's an entertainer's dream and a serene escape all in one. Set within one of Toronto's most coveted neighbourhoods, this property offers not only beauty and privacy but also convenience-just steps from top schools, local shops, and community amenities. 221 Dunvegan Road is more than a home; it's a statement of lifestyle, sophistication, and timeless quality. (id:47351)
2 - 65 Riverdale Avenue
Ottawa, Ontario
An appealing apartment for the busy urbanite! This well-lit unit is ideally positioned in the delightful community of Rideau Gardens/Old Ottawa South. Recently revamped, this unit showcases a well-designed layout with an open-concept living-dining area, a charmingly updated kitchen, two generously proportioned bedrooms, and a fully modernized 4-piece bathroom. Gleaming hardwood and tiled flooring throughout, complemented by tasteful crown moulding, provide an elegant touch, with ample storage space to cater to your needs. The coin-operated laundry facility is conveniently accessible in the building's basement. The immediate vicinity to both the Rideau River and Rideau Canal pathways ensures effortless city-wide cycling, while a short walk leads to all conveniences along Main Street. This is an ideal haven to settle in and relish the benefits of residing in a well-established, central neighbourhood. Surface parking is available for an additional $75 per month. Tenant pays for Hydro and Hot Water Tank Rental (id:47351)
298 Barr Street
Renfrew, Ontario
Welcome to Barr Street a rare opportunity to own a stunning 3-storey brick Century Home that blends historic character with thoughtful modern updates. Step inside to find spacious and versatile living areas on the main floor, including a cozy front living room, a bonus family room, a formal dining room, and a bright kitchen with a center island. At the back of the home, a well-designed mudroom with built-in cubbies, abundant storage, heated floors and a 2-piece powder room provides everyday convenience. The second floor hosts four generously sized bedrooms, each with its own closet. The primary bedroom boasts a private 4-piece ensuite a rare feature for a home of this era. Another 4-piece bath services the remaining bedrooms, one of which opens to a large balcony. You will also find laundry on the second level. The third floor offers two additional bedrooms and a 3-piece bath, perfect for guests, teens, or a private office retreat. The lower level includes excellent storage and a workshop. Outdoors, enjoy two covered porches, a back deck, and a fully fenced yard that leads to your own heated inground pool surrounded by interlock stone an ideal setting for relaxing and entertaining. Located on historic Barr Street, this home is just minutes from major amenities and within walking distance of schools, parks, and downtown. A truly special property combining timeless charm with modern family living. (id:47351)
731 Francie Lane
Laurentian Valley, Ontario
Welcome to your serene waterfront escape on the beautiful Ottawa River just minutes from all the amenities of Pembroke and approximately 1.5 hours from Ottawa. This fully renovated 2-bedroom, 2-bathroom home (updated in 2019/2020) blends modern comfort with peaceful, scenic living. Enjoy the oversized driveway and attached garage before stepping inside to discover bright, open living spaces designed to maximize natural light and river views. The spacious kitchen features a large center island, perfect for entertaining and everyday use, while the adjacent family room offers an electric fireplace and double doors that open to the tranquil waterfront ideal for cozy evenings or morning coffee with a view. Sliding pocket doors allow you to easily close off the family room from the main living space for added privacy or flexible use. A lovely four-season sunroom extends your living area and leads directly to the beautifully maintained backyard, where you'll find a charming shed and a quaint balcony right by the water perfect for relaxing or watching boats drift by. With two full bathrooms and generous bedrooms, this home offers comfort and practicality for year-round living or as a luxurious retreat. Revel in peaceful riverfront living without sacrificing convenience your next chapter starts here. 24 hour irrevocable on all offers. (id:47351)
