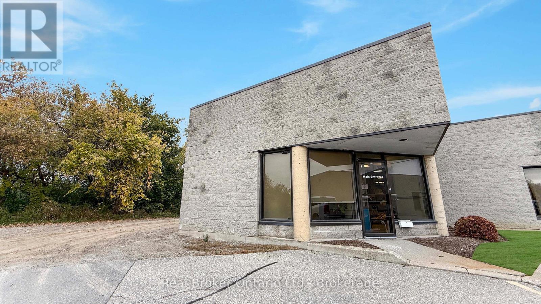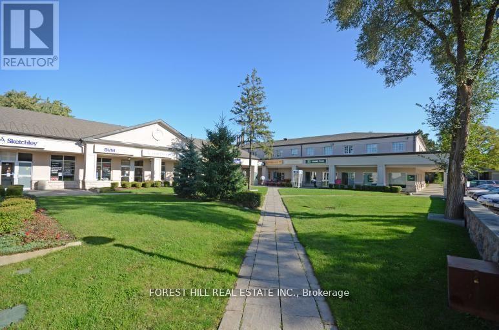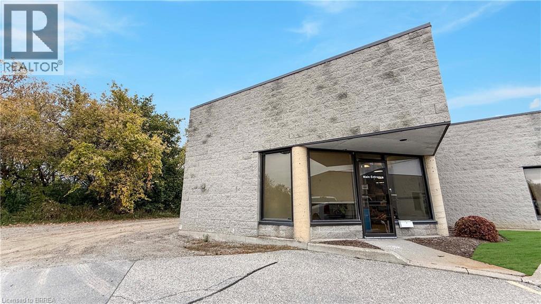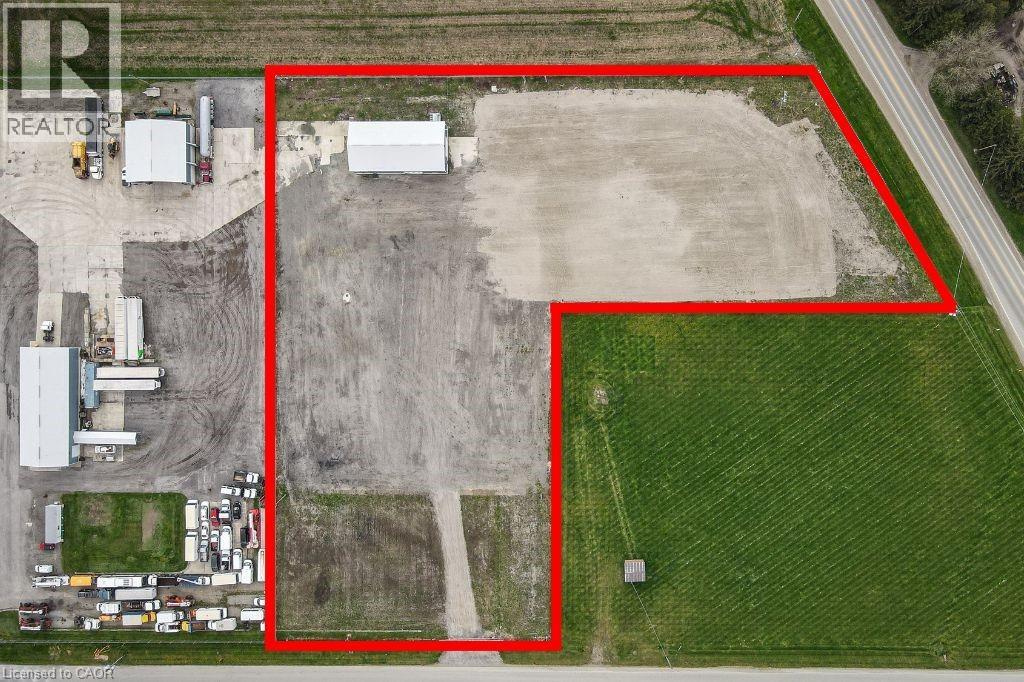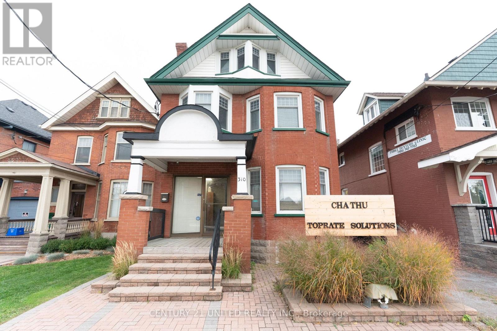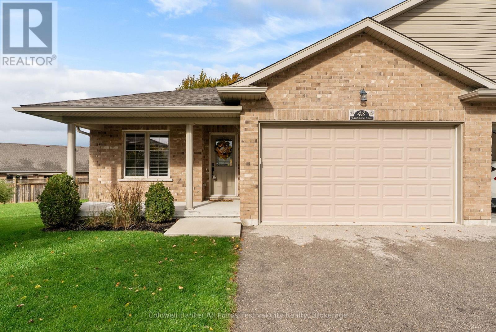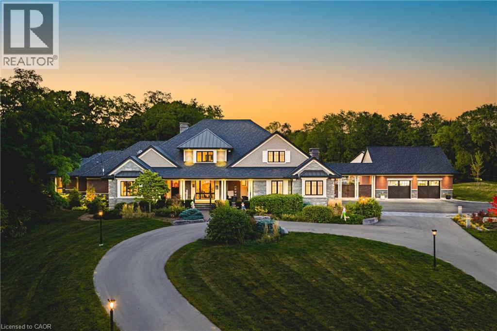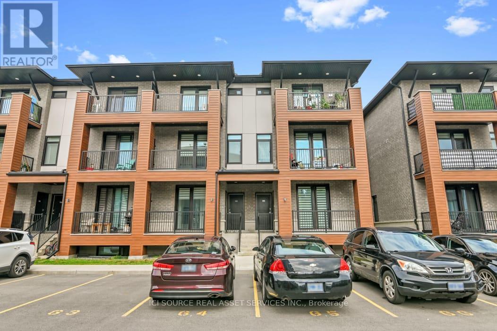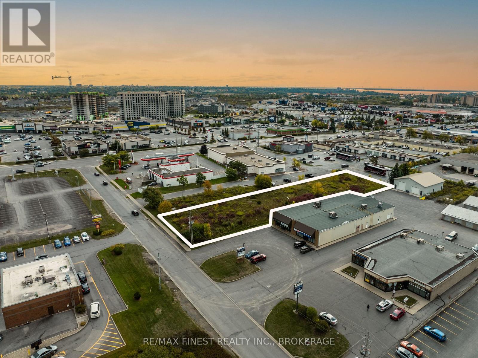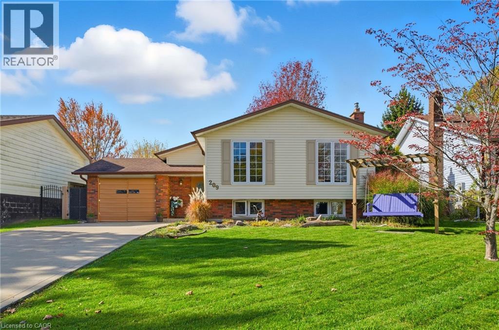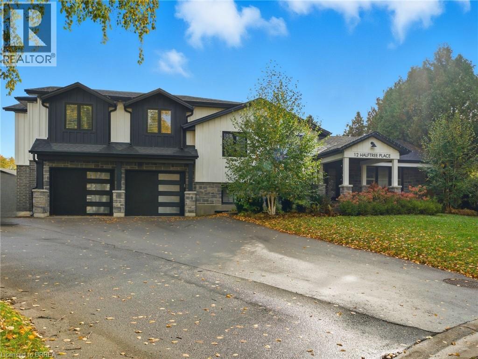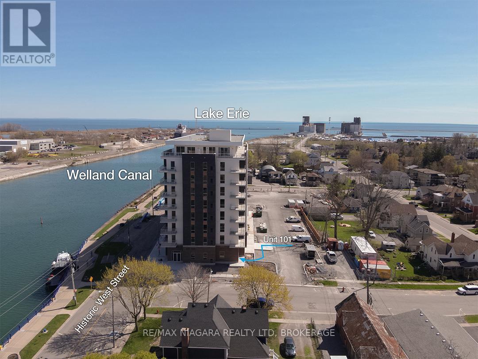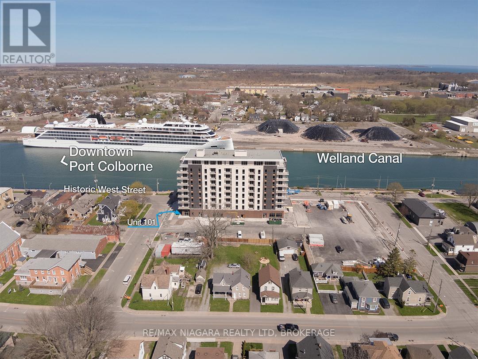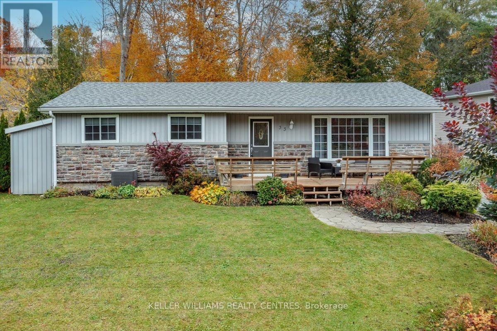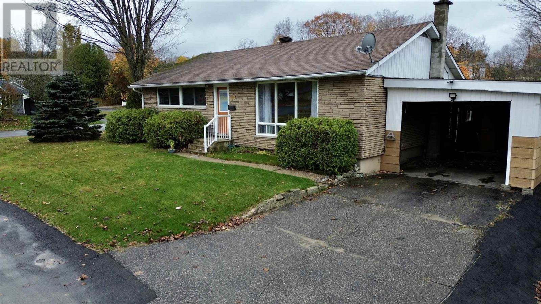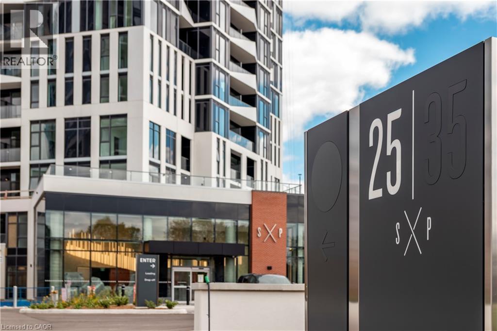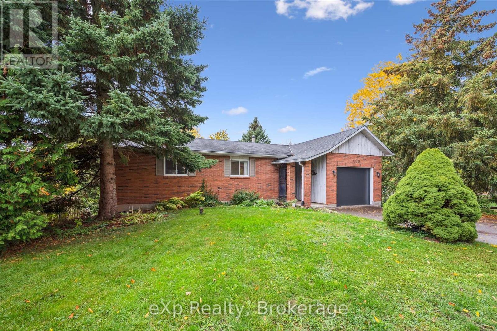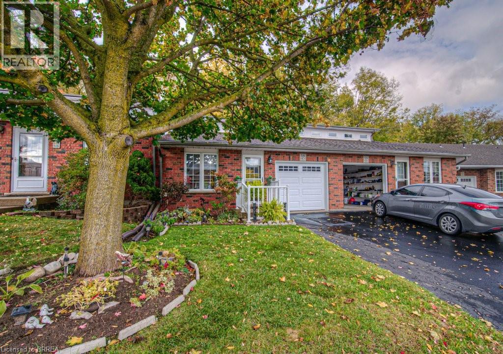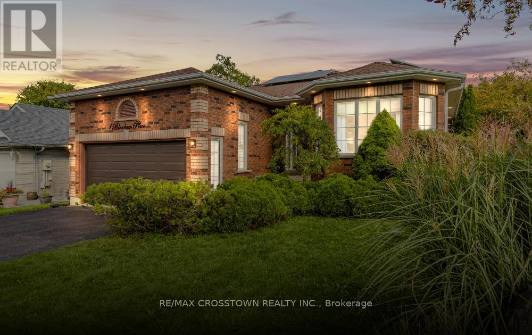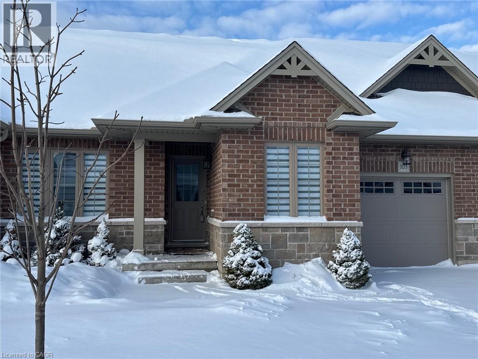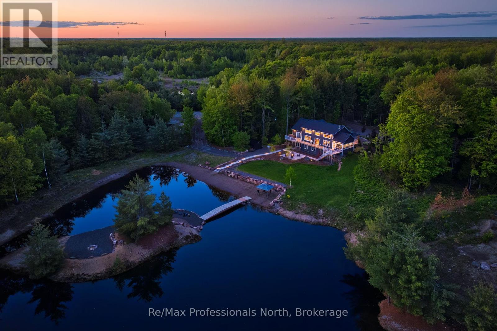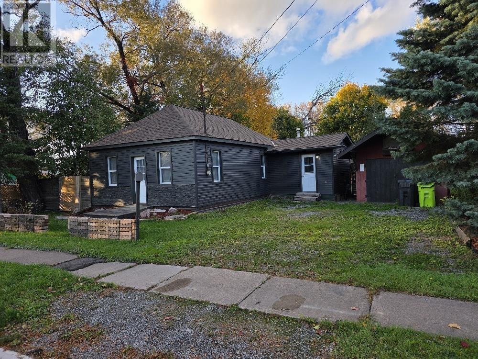291 Woodlawn Road W
Guelph, Ontario
Exceptional Opportunity in Guelph's Thriving Food Industry! Seize the chance to acquire a well-established business asset package in one of Guelph's fastest-growing markets. This straight asset sale includes all equipment and operational assets-most of which are nearly new, high-quality, and meticulously maintained. Offering a turnkey setup ready for immediate use, this opportunity is ideal for entrepreneurs, restaurateurs, or chefs looking to establish or expand their business presence in the region. With strong community demand and everything in place to start operating right away, this is your gateway to success in Guelph's vibrant culinary scene. (id:47351)
201 - 35 The Links Road
Toronto, Ontario
Location, Location! The Links plaza located in a very affluent area located near Yonge and Highway 401. This second floor office space is located above several retail stores. Steps from a beautiful park. TTC steps away, lots of free parking. All utilities are included in T.M.I (adjustment made at year end). Current configuration includes a large reception area, 5 offices, storage room and another room with sink. Hallways to be renovated. (id:47351)
291 Woodlawn Road W
Guelph, Ontario
Exceptional Opportunity in Guelph's Thriving Food Industry! Seize the chance to acquire a well-established business asset package in one of Guelph's fastest-growing markets. This straight asset sale includes all equipment and operational assets-most of which are nearly new, high quality, and meticulously maintained. Offering a turnkey setup ready for immediate use, this opportunity is ideal for entrepreneurs, restaurateurs, or chefs looking to establish or expand their business presence in the region. With strong community demand and everything in place to start operating right away, this is your gateway to success in Guelph's vibrant culinary scene. (id:47351)
2679 Couch Road
Putnam, Ontario
4.04-acre fully secure industrial yard — feet from HWY 401 via Exit #208 — featuring a 3,500 sq ft, two-bay repair/fab shop and completely fenced yard. Security features include a new electronic gate, 30+ surveillance cameras & call-down speakers with LED pole lighting throughout. Turnkey for a remote live-monitoring provider. Transportation and outdoor storage uses are permitted. A massive 3,200-AMP, three-phase power supply is in place. 2 Oversized 16'x16' drive-in roll-up doors. Directly across from the UPI Cardlock (with DEF), feet from 401/208. Clean ESAs in the seller's possession. Ownership is willing to lease to a strong covenant on NNN basis. (id:47351)
310 Rubidge Street
Peterborough, Ontario
Step Inside a Space That Means Business.This beautifully renovated professional office space is for lease in the heart of Downtown Peterborough. With flexible lease terms, modern updates, and convenient parking options, this property is ideal for medical, wellness, or professional service tenants looking to elevate their brand in a high-visibility location. HIGHLIGHTS: Freshly renovated & move-in ready-bright - Professional finishes throughout - Flexible lease terms to suit your business needs - 3 bathrooms for staff and client convenience - Multiple private offices, reception area & meeting space - On-site parking plus + additional parking across the street. Position your business where it belongs-in the centre of Peterborough's commercial hub. (id:47351)
38 - 48 Fairhaven Lane
Goderich, Ontario
The Home you have been waiting for in the "Towns at Orchard Park" is finally available. This is your chance to finally see what this lifestyle is all about. 39 Townhome condominium units along the shores of Lake Huron in Goderich, ON. This is one of the premier units built in 2016 by Larry Otten Construction. This home features comfort, style and quality throughout with numerous upgrades including stone countertops, in-floor heat, fully finished lower level walk out, 20x20 oversized deck, the list goes on. The open concept layout is perfect for entertaining with a modern kitchen, with stainless steel appliances, main floor bedrooms, laundry room, along with walk-in closet, ensuite, central stereo system for both the main floor and lower level. Every detail has been thoughtfully designed for easy carefree living and timeless appeal. Don't miss the opportunity to own a move-in ready home in one of the area's most desirable communities. The maintenance fees currently are $291.15/month and covers grass cutting, snow removal, and the added bonus all outside maintenance/replacement for life. The windows need replaced, the roof needs replaced, deck, driveways, etc. Anything on the exterior of your home is maintained through the reserve fund and condominium corporation. Low monthly fees with peace of mind for many years to come. (id:47351)
597 Old York Road
Burlington, Ontario
AMAZING! Custom Bungaloft nestled on a spectacular 12-acre property in Burlington. Featuring 5+1 bedrooms, 6 full bathrooms and 2 half baths with an attached triple car garage AND detached double car garage with storage loft! Boasting over 5,400 square feet PLUS an additional 4,300 square feet in the finished lower level. Resort-style exterior with a pool, hot tub, pond, cabana, outdoor kitchen, full bar, built in BBQ area, golf green, two firepits, a fireplace and 5+ forested acres! The main floor offers DUAL primary bedrooms- each with ensuite baths and large walk-in closets. There is also a main floor office and oversized dining room. The kitchen features a large island, stainless steel appliances and a walk-in pantry. The kitchen is open to the living room- which features 12’ ceilings and a stunning wood burning fireplace. There is also an oversized mudroom / laundry room with garage access and two powder rooms. The 2nd level of the home includes 3 large bedrooms and a 5-piece bathroom. The lower level (accessible by stairs OR elevator) features an amazing rec/family room, 6th bedroom, second kitchen, 2 full bathrooms, a wine cellar, gym, sauna, wet bar and plenty of storage! This home was custom built by Glen Oak Homes in 2016 and a main floor addition with full basement was added in 2024. The entire property was fully landscaped in 2023/2024. Interior and exterior ‘smart’ features throughout, highly efficient and fully private- a true paradise. Luxury Certified (id:47351)
358 Rhonda Stewart Private
Ottawa, Ontario
FIRST MONTH FREE Stylish and spacious 2-bedroom, 2.5-bath lower unit in a quiet Stittsville-Kanata neighborhood! Built in 2023, this modern home features an open-concept kitchen and living area on the ground level, with both bedrooms located in the bright, well-designed basement. Ideal for professionals, couples, or small families. Enjoy in-unit laundry, ample storage, and quality finishes throughout. Conveniently located near shops, transit, schools, and parks. Rent: $2,199/month + utilities. Parking available for $50/month. Pet-friendly. No smoking. Last month's rent deposit, credit check, and references required. Move-in ready! *For Additional Property Details Click The Brochure Icon Below* (id:47351)
635 Arlington Park Place
Kingston, Ontario
Exceptional commercial opportunity in Kingston's west end! 635 Arlington Park Place is zoned C2, offering flexibility for a wide range of commercial uses in one of the city's busiest retail corridors. Ideally located just off Gardiners Road and minutes to Hwy 401, this property enjoys excellent visibility, high traffic counts, and convenient transit access. The site is surrounded by established businesses, shopping plazas, dining, and the Cataraqui Centre-drawing consistent customer flow and supporting both local and regional demand. With Kingston's west end continuing to see strong growth, this property is perfectly positioned for investors or businesses seeking to expand their portfolio in a high-performing, amenity-rich location. (id:47351)
209 Richardson Drive
Port Dover, Ontario
Welcome to this beautifully maintained raised bungalow in one of Port Dover’s most family-friendly neighbourhoods! This 4-bedroom, 2-bathroom home blends comfort and convenience with thoughtful upgrades throughout. Step inside to find a bright, open-concept main level featuring an updated kitchen with quartz countertops, modern cabinetry, and plenty of prep space. The living and dining areas flow seamlessly, creating an inviting space for family gatherings and entertaining. Downstairs, the fully finished lower level offersa fourth bedroom (with option to convert back to family room) , a full bathroom, and a separate laundry room — perfect for guests, teens, or extended family. Outside, enjoy a private backyard and a concrete driveway. The above ground pool will keep you cool on those hot summer days. The garage has been converted to living space, so you can workout, play darts, or easily convert back to a garage to hold your car. Located within walking distance to schools, parks, and community amenities, this home truly checks all the boxes for growing families. (id:47351)
12 Halftree Place
Brantford, Ontario
Nestled on a quiet cul-de sac in desirable North Brantford, this modern farmhouse has been completely renovated and reimagined for today's lifestyle. Featuring over 2800 sq.ft. across five spacious levels, the flexible floorplan provides exceptional multigenerational or separate income suite potential with its separate entrance to the lower level. Enjoy 4 bedrooms (potential for 5), 3 full baths, 2 half baths, vaulted ceilings, an open concept white shaker with espresso island, and a walk-through double garage with epoxy floor and bathroom in the garage. The pie-shaped lot offers ample parking and a fully fenced yard, perfect for relaxing or entertaining in this sought-after neighbourhood close to parks, top-rated schools, shopping, and major highways. Ideal for those families looking to be under 1 roof. Turnkey and move-in ready, this home delivers the ideal blend of privacy, convenience, and modern style in one of North Brantford's most coveted communities. (id:47351)
101 - 118 West Street
Port Colborne, Ontario
SouthPort Condos offers an unbeatable spot along Port Colborne's historic West Street, overlooking the Welland Canal. This exclusive 2- bedroom, 2-bathroom condo sits on the main floor and is the only residential unit on that level. This means you have added privacy and a quiet, one-of-a-kind setting. This unit has a bright, open layout, two ensuite bathrooms and in-suite laundry. Step outside to your expansive wrap- around terrace, perfect for enjoying ground-level views of the canal and the energy of West Street.Two exclusive parking spots add to the ease of everyday living, while local favourites like Pie Guys Bakery are just steps away. Explore Port Colborne's charming cafes, boutique shops, and waterfront paths, or head a few minutes down the road to Sugarloaf Marina, HH Knoll Park, sandy beaches, and nearby golf courses. With Niagara Falls, St. Catharines, and the Peace Bridge only a short drive away-and Oakville or the GTA just over an hour-this condo offers a lifestyle that's both relaxed and well-connected. (id:47351)
101 - 118 West Street
Port Colborne, Ontario
SouthPort Condos offers an unbeatable spot along Port Colborne's historic West Street, overlooking the Welland Canal. This exclusive 2-bedroom, 2-bathroom condo sits on the main floor and is the only residential unit on that level. This means you have added privacy and a quiet, one-of-a-kind setting. This unit has a bright, open layout, two ensuite bathrooms and in-suite laundry. Step outside to your expansive wrap-around terrace, perfect for enjoying ground-level views of the canal and the energy of West Street.Two exclusive parking spots add to the ease of everyday living, while local favourites like Pie Guys Bakery are just steps away. Explore Port Colborne's charming cafes, boutique shops, and waterfront paths, or head a few minutes down the road to Sugarloaf Marina, HH Knoll Park, sandy beaches, and nearby golf courses. With Niagara Falls, St. Catharines, and the Peace Bridge only a short drive away-and Oakville or the GTA just over an hour-this condo offers a lifestyle that's both relaxed and well-connected. (id:47351)
1007 - 1195 Richmond Road
Ottawa, Ontario
Welcome to The Halcyon-where style, convenience, and comfort come together just steps from Westboro. This beautifully updated two-bedroom, one-and-a-half-bath condo offers bright, open-concept living with tasteful renovations throughout. The modern kitchen features clean lines and updated finishes, while new flooring flows seamlessly into the airy main living space. Dramatic stretch-fabric ceilings add an architectural touch and elevate the sense of openness. Enjoy a private balcony with city views, two generous bedrooms including a handy ensuite powder room, in-suite laundry, a full bath, an oversized in-unit storage room, and central air conditioning for year-round comfort. Set in an unbeatable location, you're minutes to the upcoming LRT station, Westboro's shops and cafés, and kilometres of scenic walking and cycling paths-ideal for commuters and outdoor enthusiasts alike. The Halcyon offers an exceptional array of amenities: an outdoor pool with lounge areas, BBQ stations, sauna, fitness centre, car wash bay, bike storage, workshop, party room with full kitchen, library/lounge, meeting room, guest suite, and commercial laundry for bulky items. Condo fees conveniently include heat, hydro, and water, ensuring predictable monthly expenses and a worry-free lifestyle.Underground parking and a storage locker complete this well-rounded, move-in-ready home-perfect for anyone seeking modern living in a welcoming and connected community. (id:47351)
33 Mourning Dove Road
Georgina, Ontario
Charming 3-Bedroom Bungalow nestled on a quiet no-exit street and set on nearly half an acre, this delightful 3-bedroom Viceroy offers the perfect blend of comfort, privacy, and nature. Enjoy peaceful views of the surrounding forest, all within a short walk to Sibbald Point Provincial Park and the sparkling shores of Lake Simcoe. The home features a bright and spacious living room with a stylish barn door entry and a large picture window that fills the space with natural light. The eat-in kitchen and dining area provide plenty of room for family meals and gatherings, with a walk-out to a 30 Ft. x 12.5 Ft. tiered entertainer's deck-perfect for summer barbecues and outdoor living. Relax by the cozy firepit or unwind in your private, treed backyard, surrounded by nature. This year round residence offers a serene lifestyle just minutes from parks, trails, and the lake. (id:47351)
1 Balsam Pl
Elliot Lake, Ontario
Fabulous family home or ideal senior residence! This charming property offers 3 bedrooms on the main floor featuring gleaming hardwood floors and a bright, inviting atmosphere. The updated kitchen is both functional and attractive, perfect for everyday living. Main floor laundry and bonus laundry in basement. Basement is mostly unfinished—ready for you to design your own additional living or hobby space. Located on a desirable corner lot with a partially fenced yard, gas forced-air heating (approx. 2009). Enjoy a low-maintenance yard with a quaint deck off the back—perfect for relaxing outdoors. Quick closing available—call today to book your viewing! (id:47351)
25 Wellington Street S Unit# 1802
Kitchener, Ontario
Brand new unit from VanMar Developments. Stylish 1 Bed Suite at DUO Tower C, Station Park. 500 sf interior + private balcony. Open living/dining, modern kitchen w/ quartz counters & stainless steel appliances. Primary bedroom with walk-in closet & ensuite access. In-suite laundry. Enjoy Station Parks premium amenities: Peloton studio, bowling, aqua spa & hot tub, fitness, SkyDeck outdoor gym & yoga deck, sauna & much more. Steps to transit, Google & Innovation District. (id:47351)
3392 Coronation Avenue
Severn, Ontario
VERY UNIQUE & COZY PLACE TO CALL HOME! HUGE BONUS IS A - 2 DWELLINGS ON THE PROPERTY. GREAT INVESTMENT WITH LOTS OF POTENTIAL! CAN BE USED AS: SEPARATE EXTRA LIVING SPACE - RENTAL PROPERTY - LARGE WORKSHOP/GARAGE & MUCH MORE! Whether you're looking for multi-generational living, rental income, or your own private retreat, this property offers it all! Enjoy the flexibility of a large workshop, studio, or spacious garage - perfect for hobbyists, entrepreneurs, or those who need extra space. Live in one home and rent out the other, or create a family compound - the choice is yours! The front bungalow home features 2 bedrooms, 1 bath, and a large kitchen with stainless steel fridge (2022)and a gas stove for convenient cooking. New Driveway(2024), attic insulation (2024), Windows and front door (2023). Furnace and A/C approx. 8 years old & well maintained. WINTERIZED REAR BUILDING adds incredible flexibility, boasting a new roof (2022), fridge (2022), and SPRAY FOAM INSULATION for year-round comfort and energy savings. This second detached building adds significant value! perfect as a workshop, guest house, garage, studio, or rental suite. Use it as-is or finish it to your needs - The choice is yours! Enjoy parking for up to 8 vehicles plus garage plenty of room for cars, boat, and all your toys. Fantastic commute with Easy access to HWY 11, just steps to school, private parks and private beach access offering a peaceful and private lifestyle at very an affordable price! Whether you're an investor, first-time buyer, or looking for a unique family home with rental potential, this property offers limitless possibilities. Don't miss your chance to own this unique property with lots of potential and for very affordable price! This Place is Full of character and charm with lots of potential for the future! BEST VALUE, MOST BANG-FOR-YOUR-BUCK (id:47351)
460 Geddes Street
Centre Wellington, Ontario
Welcome to 460 Geddes Street, Elora. Tucked along the Irvine River, this charming bungalow offers a warm, cottage-like feel just steps from the gorge and walking distance to Elora's downtown shops and restaurants. Featuring 3 spacious bedrooms up, 1 down, and 2 full baths, it's ideal for families or downsizers alike. The bright, open layout includes a large kitchen island, cozy wood-burning fireplace, and walkout to a terraced backyard overlooking the river valley. Updates include a newer gas furnace and hot water tank, new garage door, and newer sliding doors. (id:47351)
58c Harris Avenue
Brantford, Ontario
Lovely condo in a central location. This 2+1 bedroom condo has been impeccably maintained and cared for making it the ideal, move in ready home for the right person looking for easy living, low maintenance lifestyle. The front bedroom has been used as a TV room but the double closet makes it perfect for a good size bedroom. The open kitchen, eating area and living room makes entertaining friends and family a relaxed affair. Patio doors from the living room flow to a back deck with awning, and a view of the tiered rock garden in the back of the condo units. The primary bedroom is off the living room with a walk in closet and ensuite privilege to the main upper bathroom. Downstairs is a full rec room, bedroom, bathroom, laundry and a large crawl space for extra storage. The attached garage that holds 1 car is an added bonus thru the winter and those rainy days. This beautiful condo is a great spot to start those quiet retirement years or for those just beginning their home ownership journey without the hassle of outside maintenance. (id:47351)
1 Bloxham Place
Barrie, Ontario
Welcome to 1 Bloxham Place a beautifully maintained all-brick bungalow on a desirable corner lot in sought-after Innishore neighbourhood. Featuring 3 main floor bedrooms, including a spacious primary suite with walk-in closet and ensuite bath. The family room with vaulted ceiling and cozy gas fireplace seamlessly opens to the bright eat-in kitchen which offers a breakfast bar, and walkout to a large deck. A combined living and dining room with a big picture window creates an inviting space for gatherings. The fully finished lower level adds incredible versatility with a large rec room, additional bedroom, 3-piece bathroom, laundry room, and cold cellar. Enjoy the convenience of a double garage with inside entry to the mudroom, plus upgraded furnace (covered by warranty) and energy-saving solar panels that help offset hydro and gas costs. Ceramic and hardwood floors throughout the main level add style and durability. For 10 years, 1 Bloxham Place has been the heart of this family's life - holiday pot lucks around the island, summer nights by the firepit, and walks to the park & Wilkins Beach. Neighbours who look out for each other, a backyard built for play, and spaces that welcome everyone. Now its ready for its next chapter. (id:47351)
103 Schooner Drive
Port Dover, Ontario
This maintenance-free bungalow, located in Phase Two is only six years old, and is part of Dover Coast 50+ Adult Lifestyle Living on the shores of Lake Erie. With a brick and stone exterior and a concrete driveway and walkway, this home offers curb appeal without the upkeep. Low monthly fees cover grass cutting, irrigation, and snow removal, giving you more time to enjoy hobbies and travel worry free. This well thought out 2322 sq. ft. 1+1-bedroom 2+1 bathroom open-concept layout includes a den that can be easily converted to a third bedroom. The great room/dining room are complimented by a soaring cathedral ceiling and a gas fireplace. Engineered hardwood flooring, a powder room and laundry room round out this floor. The east west exposure floods the home with natural light. Garden doors lead to a composite deck with plexiglass panels, concrete patio and gazebo with screening surrounded by perineal gardens and a mature tree that offers shade and privacy. The oversized white kitchen boasts, stunning granite, full-height cabinets with crown molding, under-cabinet lighting, stainless steel appliances and a huge island that seats four. A large pantry with pull-outs and a microwave built into the island complete this stylish, functional space. The spacious builder finished basement with deep egress windows includes a large family room with gas fireplace plus a games area, a built-in wet bar, a large bedroom, a three-piece ensuite with glass shower, and a pocket door to a large off-season closet. Residents enjoy a communal garden, private leash-free dog park, pickleball courts, and preferred use of the infinity deck and swim dock behind David's Restaurant. Boating and sailing on the lake, kayaking and paddleboarding on the river, restaurants, theatre, and a hospital just 15 minutes away in Simcoe. All the amenities of the city without the hectic pace. This is truly the one you have been waiting for. (id:47351)
1076 Xavier Street
Gravenhurst, Ontario
Welcome to 1076 Xavier Street situated in one of Muskoka's most desirable executive enclaves, an exceptional custom-built estate set on 7.17 acres just south of Gravenhurst's downtown. Set back from the road and hidden from view, this 2022-built home offers rare seclusion with a long granite-lined driveway, scenic pond with sandy beach and island, stunning outdoor living, and a 40' x 60' heated shop creating a Muskoka retreat that feels like your own private resort. A dramatic granite staircase leads to a covered front porch and into 3,602 square feet of beautifully finished space across two levels. Vaulted shiplap ceilings, expansive windows, and a striking black propane fireplace framed by floor-to-ceiling white shiplap define the great room. The entertainers kitchen features chiseled-edge granite throughout, including a statement island ideal for hosting. From the dining area, step out to a rear deck that spans the entire back of the home and overlooks your firepit sitting area, a tranquil pond, beach, and landscaped island framed by mature forest. A footbridge invites exploration, where the second firepit and Muskoka chairs offer the perfect vantage point for morning coffees or evening stargazing. The insulated Muskoka room offers passive climate flow from the home, a supplemental electric fireplace, and access to both decks. The private primary suite features direct access to the deck and hot tub, a walk-in closet, and a spa-inspired 5-piece ensuite. The fully finished walkout lower level offers a large rec room, two additional bedrooms, a full bath, and direct access to the backyard. At the rear of the property, a 40' x 60' heated shop includes 12' doors, hydro, and 3 piece bath ideal for the hobbyist, recreational gear, or as a private workspace and storage haven. A Generac backup generator provides year-round peace of mind. This is more than a home; it's an experience offering refined living, captivating scenery, and complete privacy in an exclusive setting. (id:47351)
886 Bonney St
Sault Ste. Marie, Ontario
Nice clean refreshed 2 bedroom home, 8ft 10" ceilings, New Shingles, Furnace & Hot Water tank. Heated crawl space, Large fenced backyard totally private, 12 x 16 shed with power, 12 x 24 garage insulated and also has power. Super low taxes. Call to view... cheaper than rent. (id:47351)
