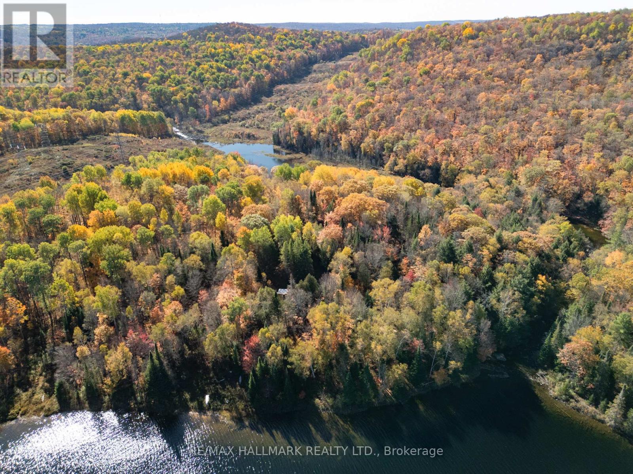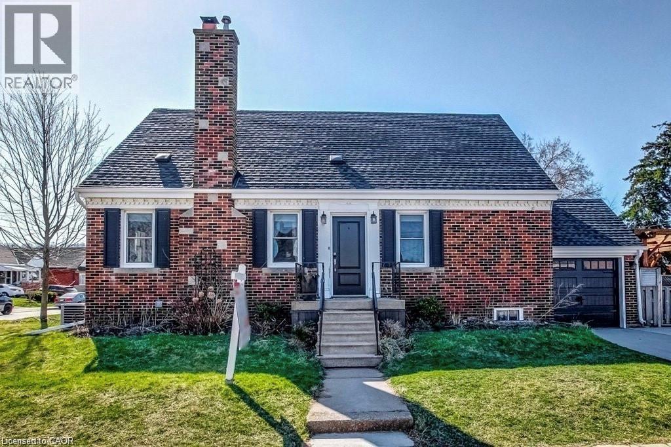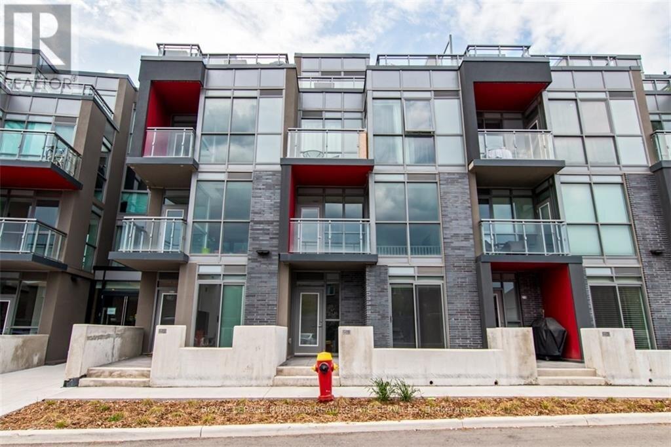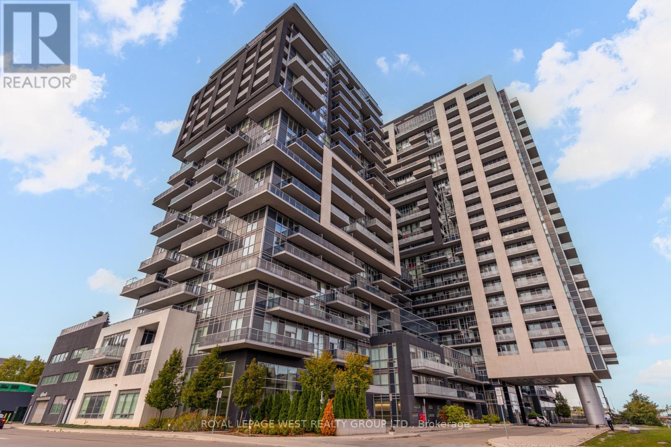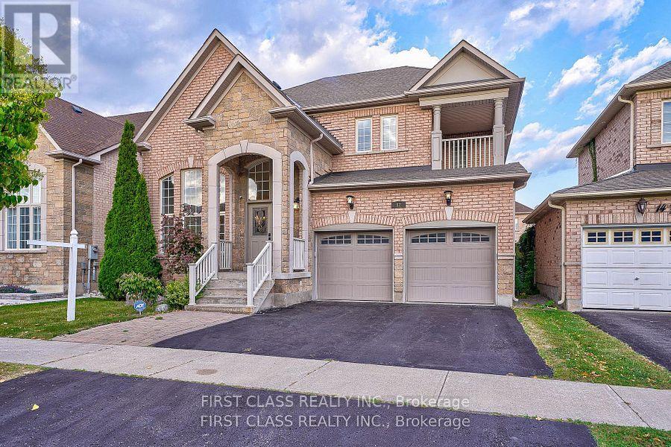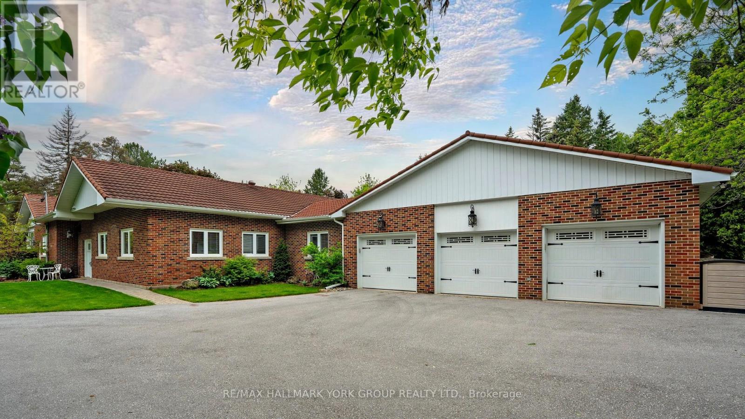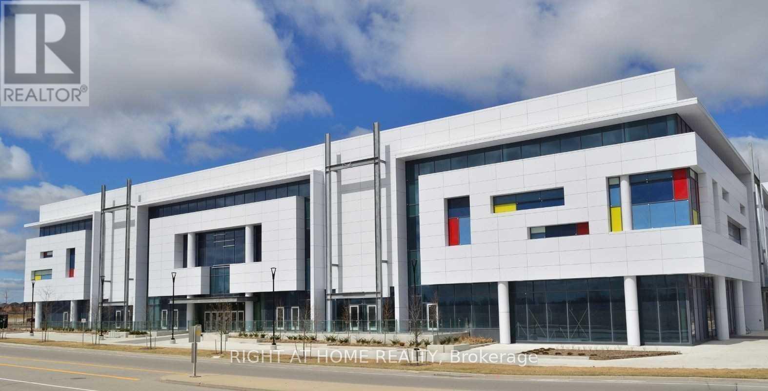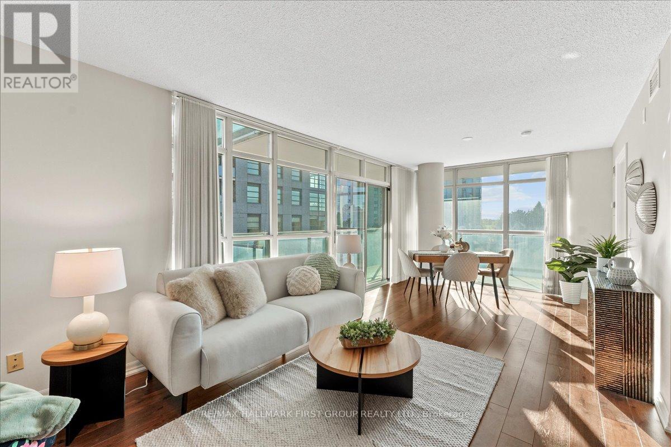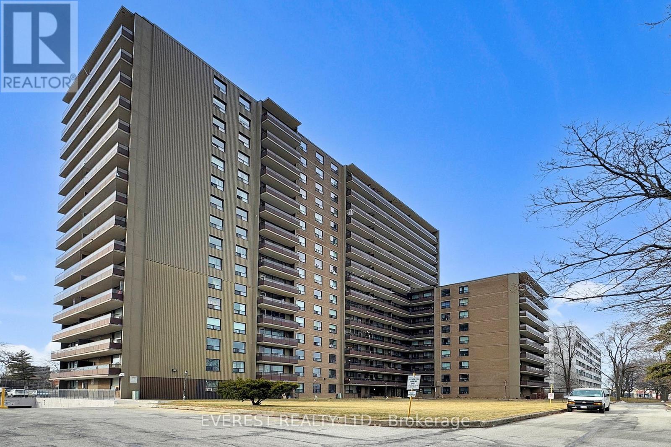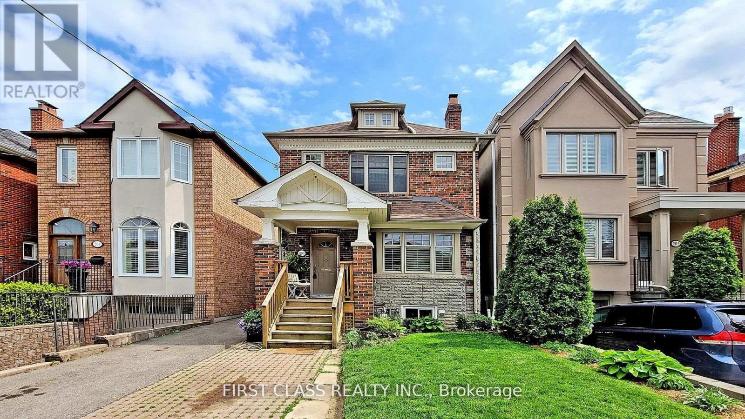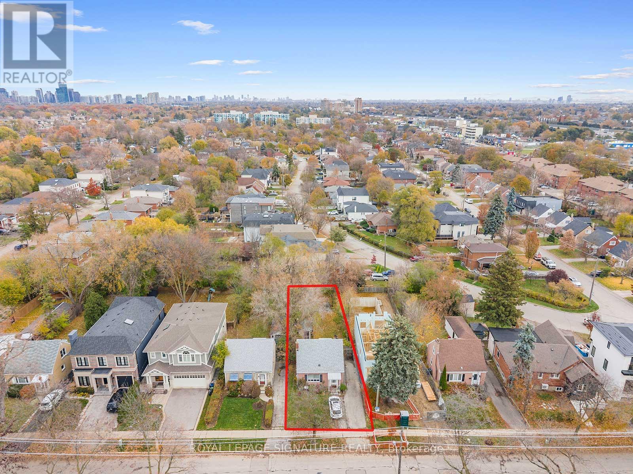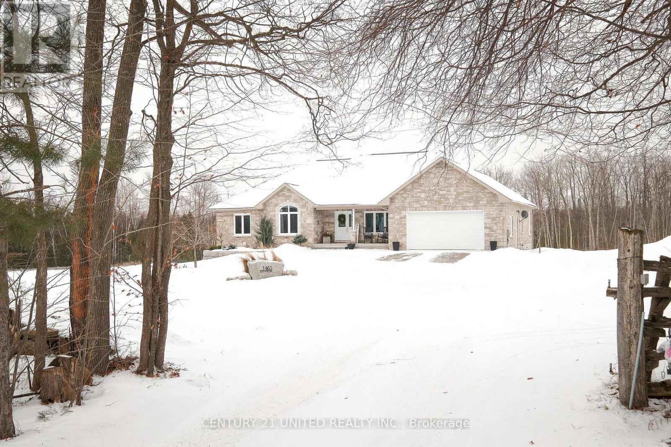3517 Haliburton Lake Road
Dysart Et Al, Ontario
This exceptional property comprises four parcels being sold together as one large estate with stunning waterfront views, making it ideal for a nature enthusiast or investor. Spanning over 175 acres in the sought-after Haliburton region, the property features multiple rustic cabins in as is where is condition. Situated on Blue Lake, a 52-acre lake connected to the Redstone River system, the lake reaches depths of up to 32 feet and averages around 9 feet, offering excellent fishing opportunities. The area attracts anglers and hunters alike, providing abundant wildlife and outdoor recreation, the municipal road means year round recreation options, swap the ATV for snowmobiling and make use of the excellent ice fishing opportunities in the colder months. Private and pristine without being isolated from amenities, this property is located 4 minutes away from Eagle Lake Country Market and 7 minutes away from Sir Sam's Ski Hill! This versatile estate is perfect for those seeking a private retreat, intergenerational families wanting to build a family compound, or anyone interested in future development potential. (id:47351)
704 Central Avenue Unit# R1
Hamilton, Ontario
Lovely All inclusive Private Room Rental. Available March 1st. Kitchen & Living Room shared with two other females. Ideal for a female student or female professional. Garage for small storage, shared gorgeous fenced in backyard, Driveway shared & lots of street parking. Laundry included, internet included, utilities included. (id:47351)
C216 - 5260 Dundas Street
Burlington, Ontario
Welcome to this bright and spacious main-floor 2-storey condo townhouse in the highly sought-after Link building in Burlington. Featuring private entry access for added convenience and privacy, this thoughtfully designed condo town offers an open-concept layout filled with natural light and seamless living and entertaining spaces. The well-appointed 2-bedroom, 2-bath layout provides comfortable and functional living. Enjoy outdoor living with both a private balcony and an expansive terrace-perfect for relaxing or hosting guests. Includes underground parking, with residents also enjoying excellent building amenities. Ideally located close to transit, shopping, dining, and major highways. (id:47351)
1002 - 2087 Fairview Street
Burlington, Ontario
"Are you looking for a functional, thoughtfully designed layout with a massive east-facing balcony (30 ft x 6 ft) - perfect for your morning coffee or evening hangouts?Welcome to unit 1002 at Paradigm Towers, ideally located next to the GO Station and Walmart. This 620 sq. ft. suite plus a 180 sq. ft. balcony features floor-to-ceiling, wall-to-wall windows, soaring 9 ft ceilings, and an open-concept layout that's perfect for entertaining - without ever feeling "squeezed."The modern white kitchen comes with stainless steel appliances and a spacious island. The large bedroom offers a walk-in closet, while the in-suite laundry room adds convenience.Resort-style amenities include: Sky Lounge & rooftop BBQ terrace with panoramic Lake Ontario views, Indoor pool & sauna, Media & games rooms, Indoor gym & outdoor exercise area, Basketball court & billiards, Expansive party rooms and 24-hour concierge & security. One parking spot and locker are included. Whether you're a first-time buyer, downsizer, or savvy investor, this condo offers outstanding value - and the seller's warm gratitude for visiting her home!". (id:47351)
12 Glaceport Crescent
Markham, Ontario
Stunning 4 Bedrooms Detached With 2 Car Garages. A Rare Find In The Heart Of Prestigious Victoria Manor. Almost 3900 Sqft Of Living Spaces Including Finishd Bsmnt. Open Concept, bright and spcaious layout. 9ft high on Main Floor. Hardwood Flr on Main Level, oak staircase with Iron Pickets, family size kitchen with center island, gas fireplace in family rm. 3 full bathrooms on 2nd flr, balcony on Master Brd. Professionally Finished Apartment Basement with Living, Dining, Kitchen area, one bedroom, one study room & 3 pc Bath rm, lots of Pot Lights. Laundry Rm on Main Flr with lots of cabinet & access to garage. All Bath W/Stone Counter top. Easy convert to separate entrance to Basement apartment with potiential rental income. Close To Schools & Parks. Minutes To hwy 404, restaurant, bank, Shopping & all Amenities. (id:47351)
5024 Lloydtown-Aurora Road
King, Ontario
Discover a rare opportunity to own this stunning 5-bedroom, 3-bathroom bungalow on a private 2-acre lot in King-perfectly suited for multi-generational families seeking space, privacy, and flexibility. Designed for comfort, elegance, and functionality, this exceptional home offers premium amenities and thoughtful separation of living spaces.Step outside to beautifully landscaped gardens featuring a tranquil koi fish pond, mature trees, and a stunning waterfall, all maintained by an in-ground sprinkler system. Enjoy evenings outdoors under the spacious gazebo with a gas fireplace or unwind in the hot tub.Inside, the home boasts a separate two-bedroom apartment with a full kitchen and dining area, making it ideal for extended family, in-laws, or independent living while remaining under one roof. The main kitchen and dining area overlook the breathtaking waterfall, creating a serene backdrop for everyday living and entertaining.The spectacular great room features floor-to-ceiling windows, a striking stone fireplace, and a walkout to the backyard oasis. Practicality meets luxury with remote gated access, 3-phase electrical service, and a heated garage accommodating up to 6 vehicles or offering an expansive workspace-ideal for hobbyists, contractors, or additional storage.This extraordinary property blends rural beauty with modern convenience. Located in the Township of King, it offers peaceful seclusion while remaining just minutes from shopping, dining, and Highway 400.UPGRADES: Patio (2022-2024), Sprinklers (2022), Furnace (2022/2010) (id:47351)
311 - 9390 Woodbine Avenue
Markham, Ontario
Fully Renovated Profession Office In One Of North America's Largest Indoor Shopping Mall.Premium Markham Cachet Location, Close To Two Major Hwys 404/407 And Hwy 7. ExistingResidential Properties & Future Projects Surrounding. Professionally Designed And Newly LuxuryFinished Modern Office With Functional Layout.$$$ Spent. Larger Windows Providing Plenty Of Sunshine & Unobstructed Views. Close To Parking Elevators & Escalators. Public Transit At DoorSteps. Cat5 wiring all over and with control centre. Listing Photos Show The Unit Vacant Condition For Reference Only. (id:47351)
303 - 1600 Charles Street
Whitby, Ontario
Tired of the snow!? Enjoy the ease of condo living in this beautiful suite at 1600 Charles Street - "The Rowe", perfectly situated in Port Whitby. This expansive 1,200+ sq ft corner suite is filled with natural light and offers a thoughtfully designed layout ideal for both everyday living and entertaining. A welcoming foyer with mirrored double closets leads into a bright, open-concept living space enhanced by floor-to-ceiling windows and southwest exposure. The functional kitchen features a generous breakfast island, ample cabinetry and counter space, and a sleek backsplash - perfect for casual meals or hosting friends. The oversized living and dining areas flow seamlessly to your wrap-around balcony, creating an ideal indoor-outdoor space to enjoy sun-filled days and stunning sunset views. The primary bedroom retreat boasts western-facing windows, his and hers closets, and a 3-piece ensuite with a walk-in shower. A spacious second bedroom includes a double closet and large windows, while the versatile den offers the flexibility of a home office or potential third bedroom. A full 4-piece main bath, ensuite laundry, and one underground parking space complete the suite. Residents of The Rowe enjoy exceptional amenities, including an indoor pool, rooftop terrace, fitness centre, billiards room, party room, guest suites, and concierge service. Just steps to the Abilities Centre, Port Whitby Marina, GO Station, waterfront trails, parks, and local dining, this unbeatable location delivers the ultimate blend of lifestyle and convenience. A rare opportunity to live by the lake in one of Whitby's most sought-after communities! (id:47351)
906 - 180 Markham Road
Toronto, Ontario
Welcome to this beautifully renovated 2-bedroom condo offering a modern, move-in-ready living space. Featuring updated flooring, a contemporary kitchen with upgraded cabinetry and quartz countertops, and a refreshed bathroom, this unit blends comfort with style. The open-concept layout provides excellent natural light and functional living areas, ideal for professionals, couples, or small families. Conveniently located close to shopping, transit, and everyday amenities-this is condo living at its best. Ideally located steps from grocery stores, Tim Hortons, McDonald's, Starbucks, local restaurants, public transit including the GO Station, schools, childcare, and Scarborough Recreation Centre. Enjoy walking access to the lake and parks, with seamless connectivity to Kingston Road and Highway 401. Enjoy all-inclusive maintenance fees: hydro, heat, water, parking, locker, cable, plus high-speed internet. Exclusive parking and locker. (id:47351)
203 Melrose Avenue
Toronto, Ontario
Beautiful 3 Bedrooms Home Situated In The Heart Of Lawrence Park Community! New hardwood flooring on 2nd flr & stair, new painting on Main & 2nd flr. Updated Kitchen With Granite Countertop & Breakfast Area. Living Room With A Fireplace And Hardwood Floors. Finished Basement With Separate Entrance. Move-In Condition. Walking Distance To Yonge,Ttc, Parks & All Amenities. Great Schools (John Wanless Jr P.S, Glenview Sr Ps & Lawrence Park Ci.) 2-3 years Term Leasing Is Considerable. (id:47351)
27 King High Avenue
Toronto, Ontario
A blank canvas for your dream property in the heart of Clanton Park. This premium 40 x 150 ft lot presents an exceptional opportunity for builders, investors, or end users to design and build a custom modern home in a highly sought-after neighbourhood. Many neighbouring properties have already been transformed, elevating the streetscape with impressive custom residences. Excellent proximity to top-rated schools, parks, major highways (401 & Allen Rd), Yorkdale Shopping Centre, everyday amenities, and walking distance to the Subway, offering both convenience and long-term value. Endless possibilities in a family-friendly community with strong demand and continued growth. (id:47351)
1461 11th Line
Selwyn, Ontario
Beautifully finished custom built Bungalow on 3.2 acres in highly desirable Selwyn location Just minutes to Peterborough, Lakefield, and Bridgenorth. This family home features a long list of high end finishes, updates, and upgrades. The Main Level features a spacious Foyer Entry, Custom Kitchen with Stone Counters, Dining Space, Large Living Room with Propane Fireplace, Office, Primary Bedroom with Ensuite Bath, Second Full Bath, 2 Pc Bath, Laundry, and two additional Bedrooms. The Lower Level offers a Large Rec Room with Custom Built-ins, full Bathroom, two additional Bedrooms, Storage Space, and Utility Space. The Property is spacious and features custom Gardens, Armour Stone landscaping, Large Deck, a Sports Court, and more. The attached Double Garage is another added bonus. This immaculate Property is perfect for outdoor enjoyment and entertaining. (id:47351)
