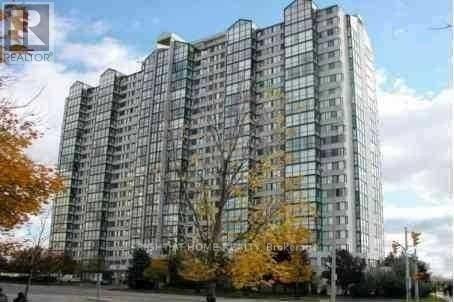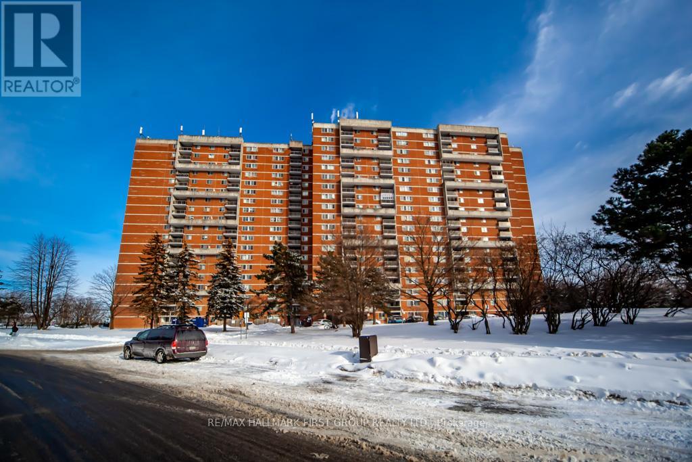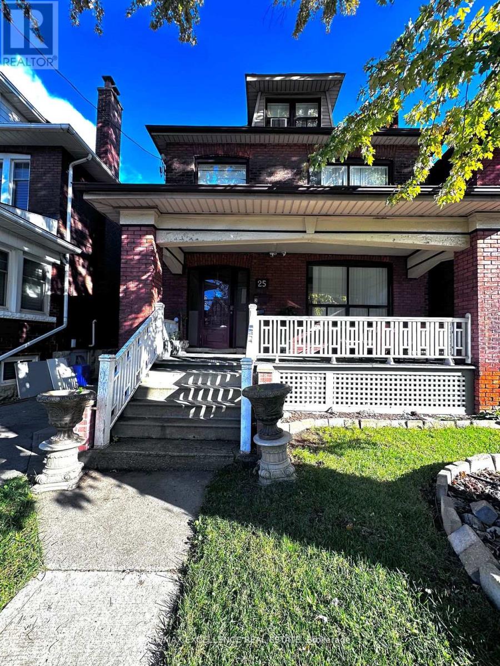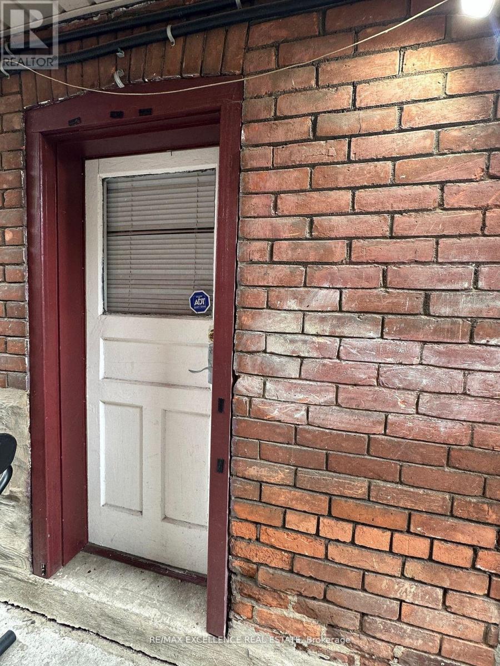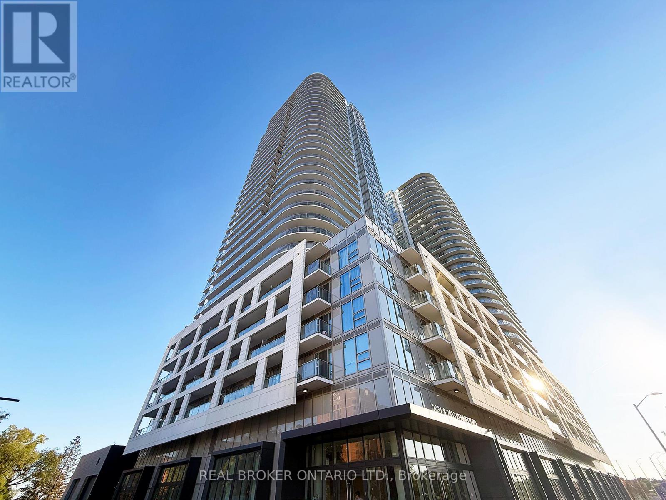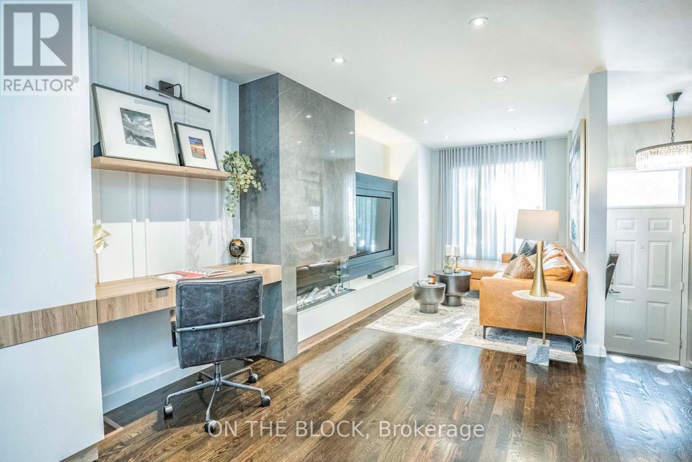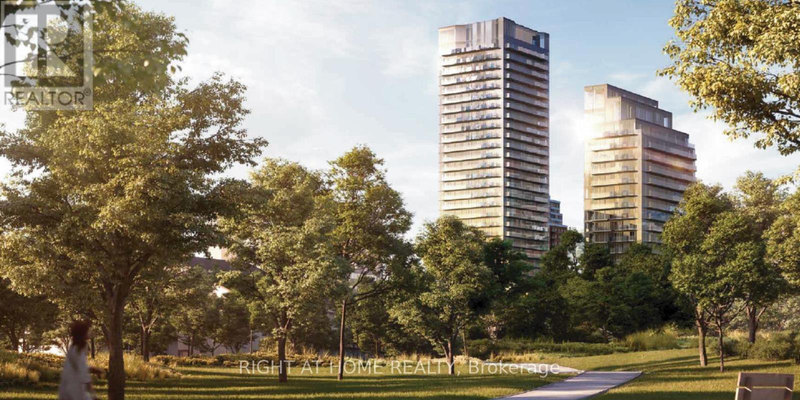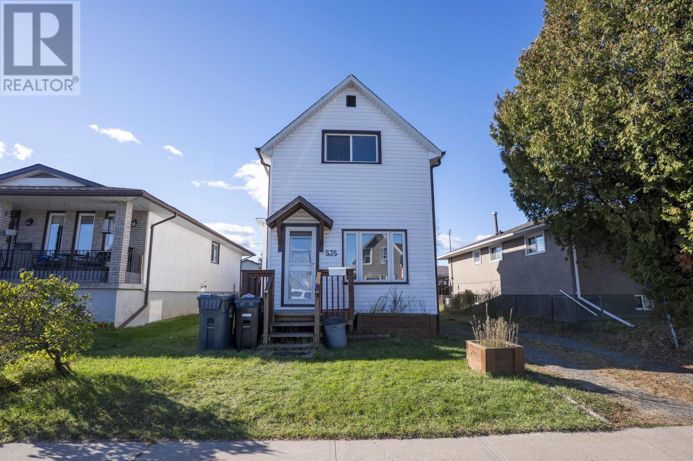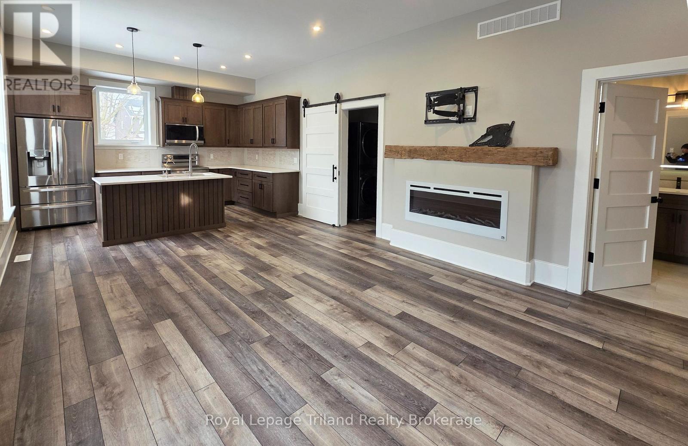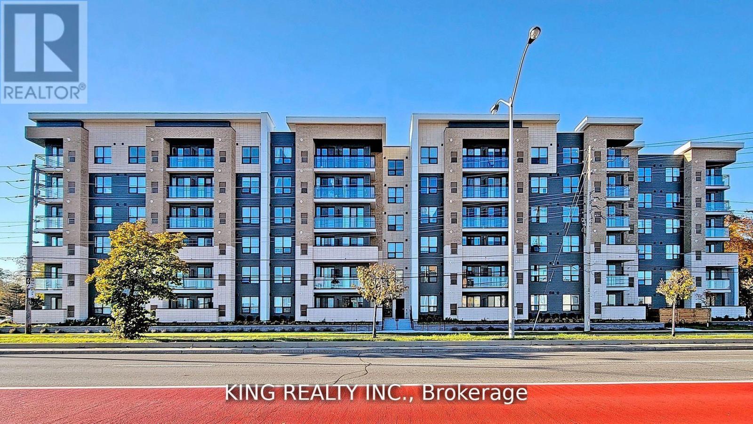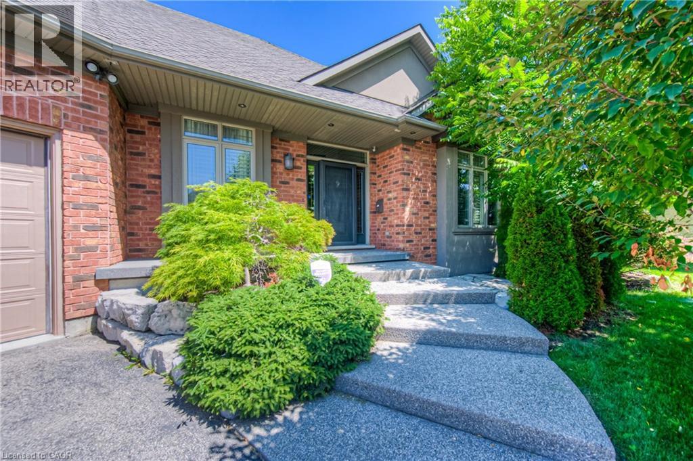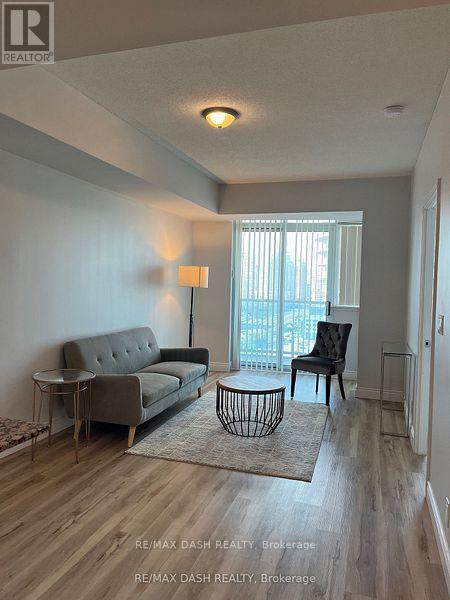1807 - 350 Webb Drive
Mississauga, Ontario
**Downtown Mississauga**2 Bed +Den(Solarium)+2 Parking,1260 Sqft,2 Full Bath, Unit With A Beautiful View Of Square One, City Hall And Adjoining Areas. Large Ensuite Storage And Laundry Room. Walking Distance To Schools, Square One Complex, Ymca, Sheridan Collage, Transit Terminal, Library. Mins To Bus Terminal, Go Station And Quick Access To Hwy 401/403/407/410/427/Qew. Very Spacious Unit. Tenant Pays for Hydro. (id:47351)
103 - 100 Wingarden Court
Toronto, Ontario
Welcome To This 2 Bedroom, 2 Bathroom Condo That Perfectly Combines Comfort And Convenience. Featuring Impressive 10 Ft Ceilings Which Are Higher Than The Standard Throughout The Rest Of The Building. This Unit Offers An Exceptional Sense Of Space And Openness From The Moment You Walk In. The Open-Concept Living And Dining Area Provides An Inviting Space For Entertaining Guests Or Unwinding After A Long Day. The Modern Eat-In Kitchen, Updated In 2021, Includes New Appliances, Refreshed Cabinetry, Updated Countertops, And A Charming Breakfast Nook Ideal For Casual Meals Or Morning Coffee. The Spacious Primary Room Offers Double Closets And A Private Ensuite, Creating A Peaceful Retreat. Additional Highlights Include An Ensuite Laundry Room With A Full-Size Stacked Washer And Dryer, Along With Extra Storage Space For Added Convenience. This Unit Also Comes With Two Parking Spots, A Rare Bonus. Situated In A Vibrant And Well-Connected Neighbourhood, You'll Enjoy Easy Access To Highway 401, TTC Transit, Parks, Schools, Shopping, And Multiple Nearby Amenities Making This A Perfect Blend Of City Living And Everyday Comfort. (id:47351)
25 Barnesdale Avenue S
Hamilton, Ontario
Welcome to this semi-furnished 2-bedroom Main level apartment with a separate entrance. It features a 3-piece bathroom, kitchen, living room, and parking space in a central location in Hamilton. Close to schools, 15 minutes to McMaster, shops, restaurants, and all other amenities. All utilities are included. Shared laundry facilities are available. Additional street parking permit is available for about $10 per month. Non-Furnished option available. (id:47351)
Bsmt - 25 Barnesdale Avenue S
Hamilton, Ontario
Welcome to this semi-furnished 2 bedroom lower level apartment with a separate entrance. itfeatures a 3 pc bathroom, kitchen, living room, and parking space in a central location inHamilton. Close to schools, 15 mins to Mcmaster, shops, restaurants, and all other amenities.All Utilites included except Hydro. Shared Laundry facilities are available. Additional streetparking permit is available for about $10 per month (id:47351)
3705 - 2033 Kennedy Road
Toronto, Ontario
Price includes furnishings! Students welcome. Sun-filled, spacious 2 bedroom corner unit with wraparound balcony and unbeatable view! 2 spacious bedrooms with large closets. Bright Open-Concept Living Space. Floor To Ceiling Windows. Modern Kitchen With Integrated European Appliances. North-East Facing unobstructed Views. Management And Luxury Amenities: 24Hrs Concierge, Gym, Party Room, Guest Suites, Library, Visitor Parking & More! Highly Desirable Location At Kennedy & Hwy401. Easy Access to Highway. Steps To TTC connect To Both Don Mills And Kennedy Subway Stations, Groceries, Schools, Great Variety Of Restaurants And Shops. Can be leased partially furnished or unfurnished. 1 underground parking included. Available immediately. Students welcome, show and fall in love! (id:47351)
49 Leslie Street
Toronto, Ontario
A FULLY FURNISHED Executive Short-Term Rental Available for Your Needs. Experience an exceptional location packed with amenities right at your doorstep. This rental is within walking distance to various grocery stores, a community centre, the Queen Street streetcar, Woodbine Beach, Lakeshore, bike paths, running trails, parks, and much more. Spanning just under 1,500 sq.ft., this property features three spacious bedrooms, including a primary suite with an ensuite bathroom and his-and-hers closets. For your convenience, laundry facilities are located on the second floor. The main level has been tastefully renovated to create your dream kitchen, dining, and living area, complete with stainless steel appliances and a walkout patio that includes a BBQ. High ceilings and abundant natural light make this space warm and inviting. All utilities and internet are included, and FREE outdoor street parking is available. (id:47351)
214 - 110 Broadway Avenue
Toronto, Ontario
Welcome to Untitled Toronto Condos, a stunning new development in the heart of Midtown. This 1 bed 1 bath suite features floor-to-ceiling windows in Living area, quality finishes, and an open balcony that fills the space with natural light. Exceptional building amenities include an indoor & outdoor pool, fitness centre, spa, meditation garden, and more. Ideally located steps to the subway, LRT, shops, dining, and parks, this residence offers the best of urban convenience and contemporary elegance at Yonge & Eglinton. (id:47351)
535 Mcbain St
Thunder Bay, Ontario
NEW LISTING! – 535 McBain St, Thunder Bay, ON. Perfect For First-Time Buyers Or Savvy Investors! This 3-Bedroom, 939 Sq Ft Home Sits On A 33 Ft Lot In Thunder Bay’s Quiet And Family-Friendly Upper East End. Featuring An Open-Concept Layout With A Bright Eat-In Kitchen And Warm Oak Cabinetry, This Home Is Move-In Ready. Enjoy A Spacious Living Area With Durable Aqualock Laminate Flooring Throughout. The Long Driveway Offers Plenty Of Parking And Leads To A 12’ x 24’ Garage—Ideal For Vehicles Or Extra Storage. Recent Updates Include Windows, Shingles, Siding, Furnace, Insulation, Deck, And Skirting. Steps From Cherry Park, Baseball Diamonds, And Scenic Riverside Walking Trails That Lead To Lake Superior. A Peaceful Neighborhood With Great Neighbors—This Home Offers Both Comfort And Convenience. Immediate Possession Available. Own For Less Than Rent—Don’t Miss This Affordable Opportunity. Call For Your Private Viewing Or Visit www.KatePasinelli.com For More Details! (id:47351)
Unit 1 - 590 Hatch Street
Woodstock, Ontario
Luxury rental! Remodeled, modern open concept 1-bedroom apartment available in beautiful Woodstock. Spacious 1,100+ sq.ft. open layout with gorgeous maple kitchen, quartz island overlooking the eating area and living room with cozy fireplace. Loft-urban style with tall ceilings, pot lights and exposed brick. Large bedroom with luxury walk-in closet and direct bathroom access. Sparling main bathroom with glass & tile low-step shower. Many modern conveniences: main floor stacked laundry, mud room, new high efficiency gas furnace and AC for maximum comfort and low utility costs. 2 parking spaces included. First and last month's rent required. Credit and reference check will be conducted. (id:47351)
415 - 1 Falaise Road
Toronto, Ontario
Experience modern living in the exclusive West Hill neighborhood! This spacious 936 sq ft, 2-bedroom-plus-den suite boasts stunning south-east exposure, 9' ceilings, and ample closet space. Conveniently located mere minutes from Guildwood GO Station, Highway 401, University of Toronto Scarborough, Centennial College, and Lake Ontario's scenic waterfront, this residence offers effortless accessibility. Step outside to find everyday essentials right across the street, including TTC, No Frills, Rexall, restaurants, Starbucks, Tim Hortons, Shoppers Drug Mart, and liquor and beer stores. The intimate 6-storey building features lush gardens, a fitness room, yoga centre, and party room lounge, perfect for relaxation and entertainment. The den has been converted into a third bedroom with a door, providing flexibility and functionality. (id:47351)
75 Wagon Street
Kitchener, Ontario
Welcome to 75 Wagon Street — An Executive Masterpiece in Deer Ridge Experience luxury living in one of Kitchener’s most prestigious communities. Nestled on a quiet, tree-lined street in Deer Ridge Estates, this exceptional executive residence offers over 5,000 sq. ft. of meticulously finished living space designed for comfort, sophistication, and effortless entertaining. From the first impression, this home captivates with its timeless brick-and-stucco façade, striking rooflines, and beautifully landscaped curb appeal. Step inside to discover an open and inviting layout where dramatic ceiling heights, expansive windows, and premium finishes create a sense of grandeur and warmth throughout. At the heart of the home is the showstopping great room, featuring a soaring two-storey wall of windows and a designer gas fireplace — a perfect balance of elegance and relaxation. The chef’s kitchen impresses with a massive island, granite countertops, custom cabinetry, built-in appliances, and a generous walk-in pantry — ideal for hosting or daily family living. The main-floor primary suite offers a private retreat with two walk-in closets, a spa-inspired ensuite, and direct access to your serene backyard escape. Upstairs, spacious bedrooms and a versatile loft provide flexibility for family, guests, or a home office. The fully finished lower level transforms everyday living into entertainment bliss, complete with a custom bar, games and media zones, wine cellar, and fireplace — perfect for memorable gatherings. Outdoors, enjoy your private backyard oasis featuring a covered porch, oversized deck, soothing waterfall, and hot tub — a rare sanctuary just minutes from city life. Located close to Highway 401, scenic Grand River trails, Deer Ridge Golf Club, and top amenities, this residence offers a lifestyle of refined comfort and prestige in one of Waterloo Region’s most coveted neighborhoods. (id:47351)
2007 - 80 Absolute Avenue
Mississauga, Ontario
Sun-Filled and Stylish 2-Bedroom, 2-Bathroom Residence in the Iconic Marilyn Monroe Landmark Tower. This beautifully designed suite offers expansive views of Downtown Mississauga and stunning sunset vistas from a private balcony. Each Room has its own entrance onto the balcony. Featuring a modern kitchen with granite countertops and well-proportioned living spaces, the unit combines comfort and elegance. Ideally located just steps from Square One Shopping Centre, Sheridan College, YMCA, GO Transit, dining, and everyday conveniences, with 24-hour concierge service. Residents enjoy world-class amenities including a fully equipped health club, movie theatre, party rooms, indoor and outdoor swimming pools with hot tub, steam rooms, basketball and squash courts, and an on-site car wash-urban living at its finest. (id:47351)
