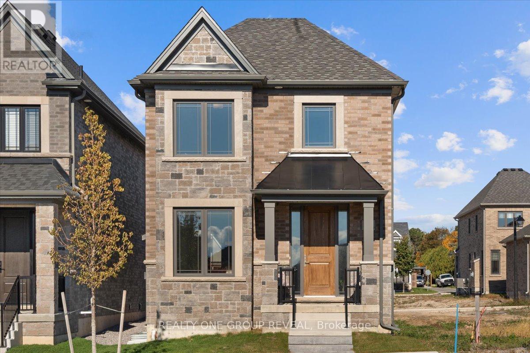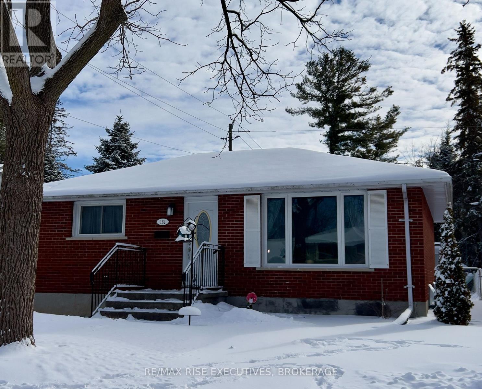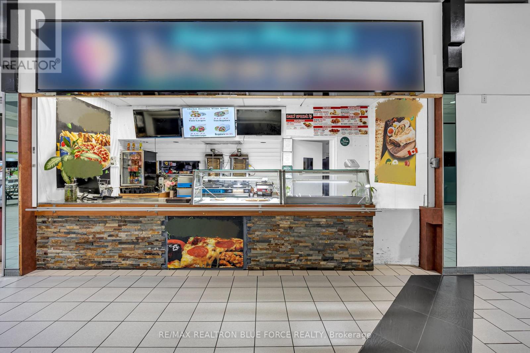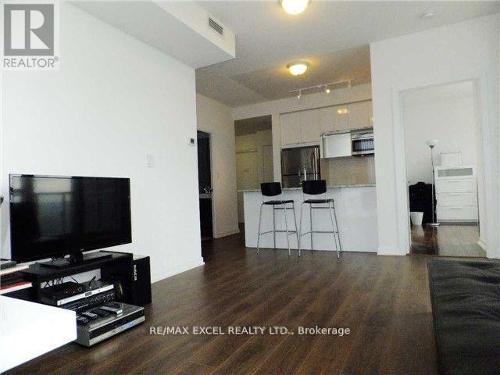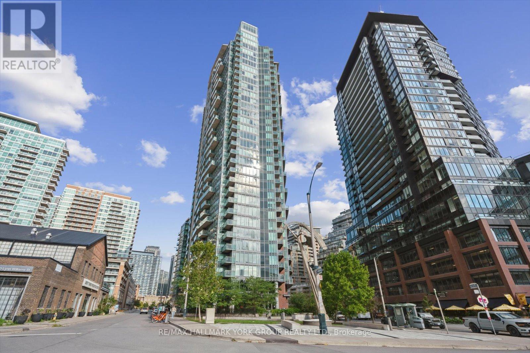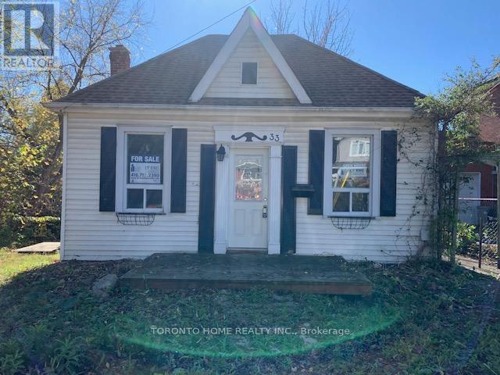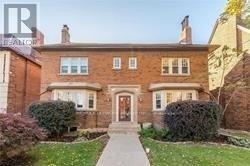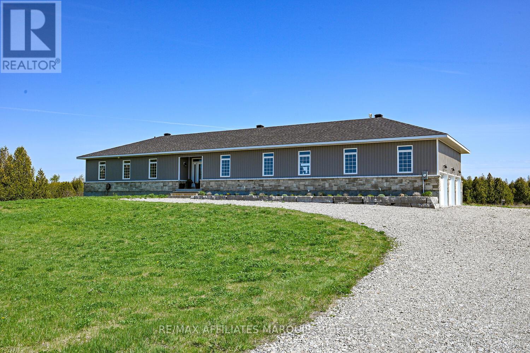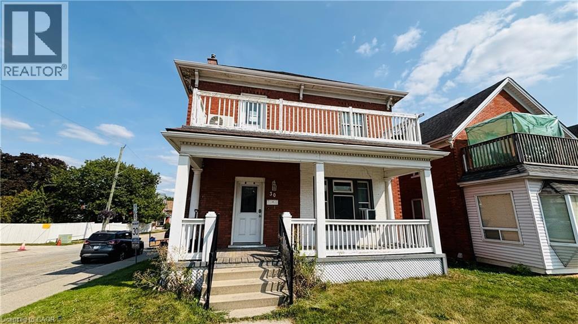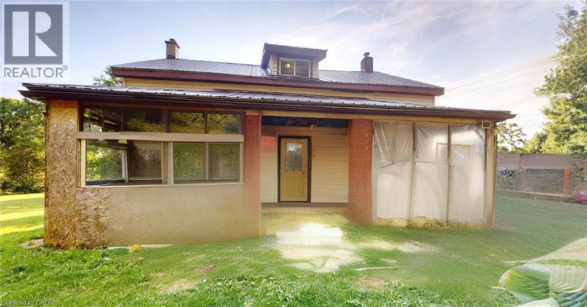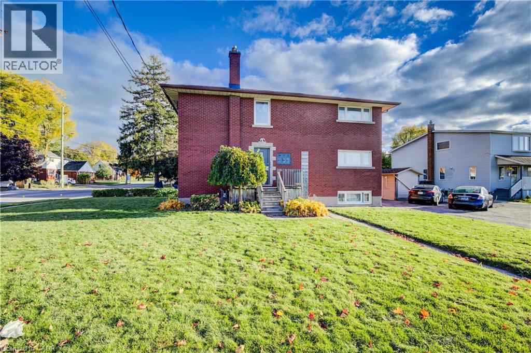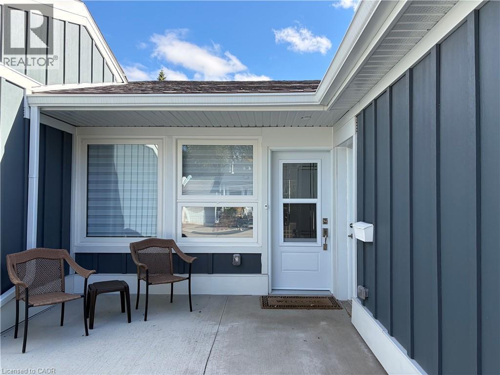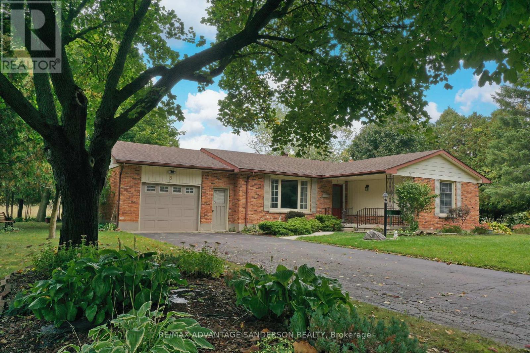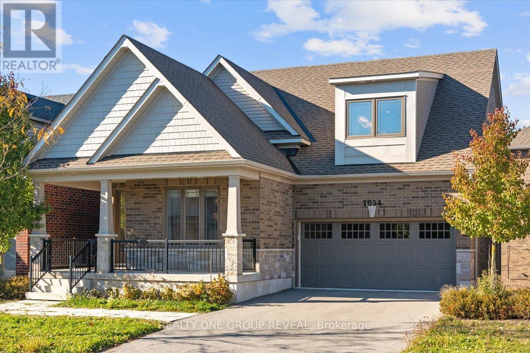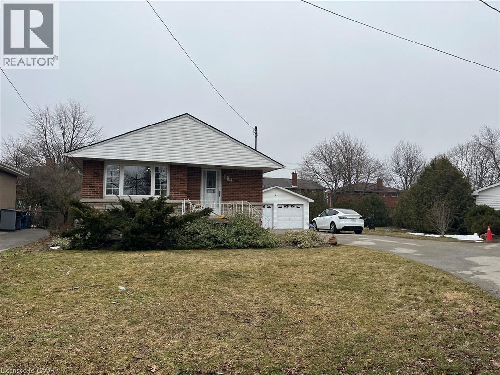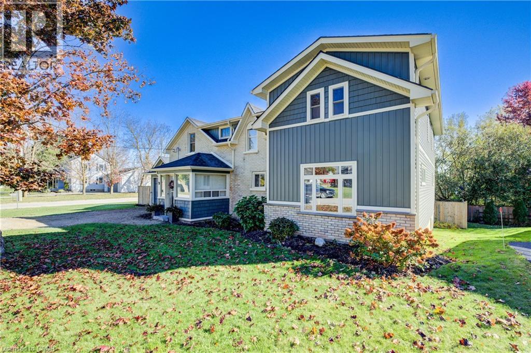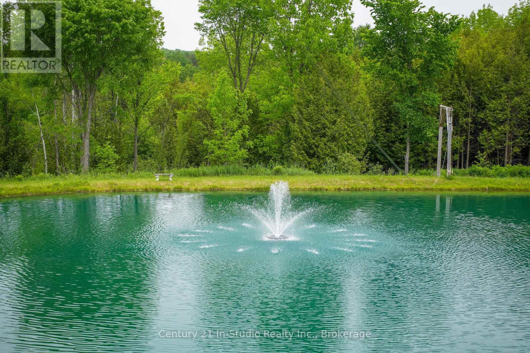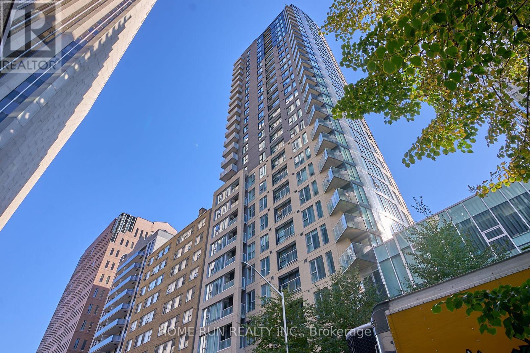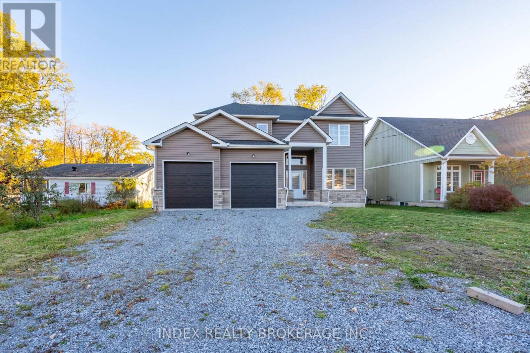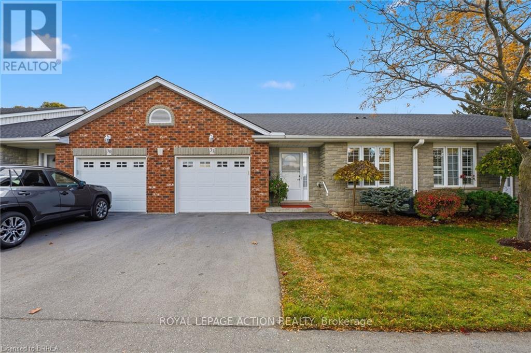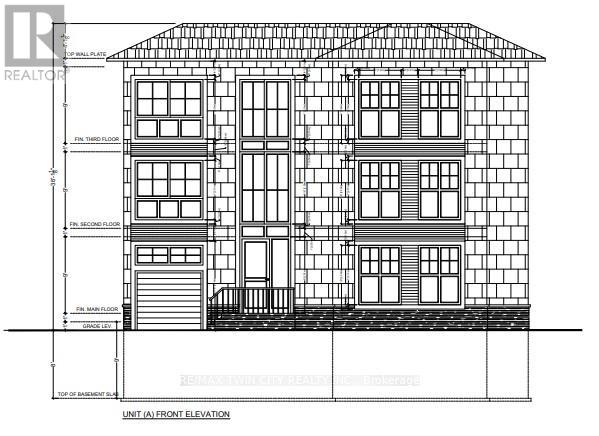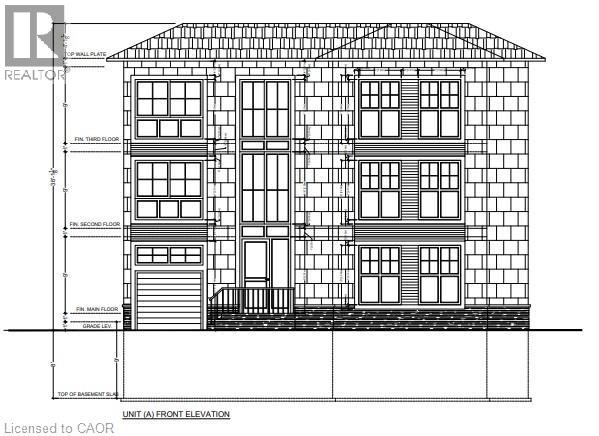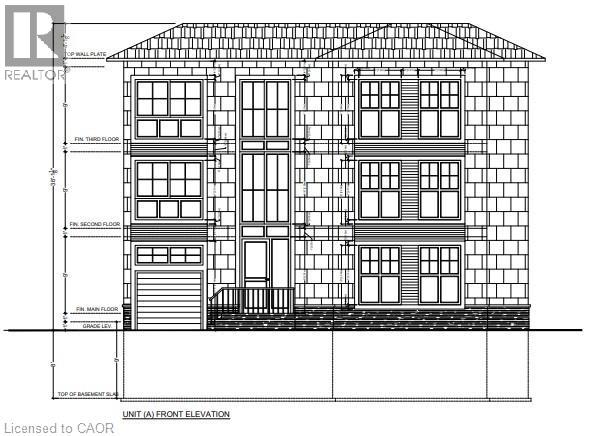12 Harrigan Street
Port Hope, Ontario
Live Steps From The Lake, Minutes From The Green, And Miles From Ordinary. Set In Lakeside Village By Mason Homes, The Cedarwood AC Model Offers 1,626 Sqft. Of Contemporary Living In One Of Port Hope's Most Desirable Communities. This Fully Detached Home Showcases Lake Views And A Bright, Open-Concept Main Floor. Smooth Ceilings Throughout Create An Airy, Spacious Feel, Complemented By High-End Vinyl Flooring And Sought-After Large Ceramic Tiles (12x24) In The Mudroom And Powder Room. The Kitchen Features Stone Countertops, A Stylish Backsplash, And A Rough-In Water Line For Your Fridge - Perfect For Both Everyday Living And Entertaining. The Gas Fireplace In The Living Area Creates A Cozy Focal Point, Adding Warmth And Charm To The Heart Of The Home. The Home Offers Two Convenient Entry Points: A Walk-Through Mudroom Leading To The Rear-Lane Double-Car Garage For Practical Everyday Access, And The Front Porch, Which Opens From The Living Area, Providing A Welcoming Space To Relax And Enjoy The Charm Of This Lakeside Community. The Oak Staircase Elegantly Connects The Main And Upper Levels, Creating A Warm And Inviting Transition. Upstairs, The Home Offers Three Bedrooms And Two Full Baths, With Tall Vanities And Stone Countertops Throughout. The Primary Ensuite Features A Beautifully Upgraded Shower And A Walk-In Closet, While The Additional Bedrooms Feature Luxurious Broadloom Carpets. Built With ENERGY STAR Features, This Home Ensures Comfort And Efficiency Year-Round. The Unfinished Basement With A Bathroom Rough-In Provides Flexibility To Create A Future Rec Room, Office, Or Guest Suite- Plus 200Amp Service! Located In What's Known As A "Hallmark" Town, You'll Enjoy Friendly Neighbours, Trendy Shops, And Small-Town Living- Just Under 1.5 Hours From Downtown Toronto And Directly BesideThe Port Hope Golf & Country Club. Perfect For Families, Young Professionals, Or Anyone Looking To Enjoy Lakeside Life In A Vibrant, Welcoming Community! (id:47351)
162 Second Avenue
Greater Napanee, Ontario
Looking for a nice brick bungalow on a quiet street with park and schools nearby? This well maintained and super cute solid brick bungalow has three bedrooms plus a bath on the main floor and a fourth bedroom in the basement offering a large closet, recreation room, four piece bathroom, and a very spacious utility/laundry room. The basement could easily be converted to a secondary suite to accommodate extended family or as an additional income source. This home is very welcoming with fresh paint in all the bedrooms and lower level, recently refinished hardwood floors throughout the main level, new tile at the entryway, a new heat pump and furnace and a nice patio out front with a fenced back yard to keep little ones and pets safe and secure. The backyard also offers two custom sheds that have electricity and one even has a gas line run to it for a heater to be hooked up. Great value in a nicely updated and well maintained home. Great for downsizers, singles, young professionals, families just starting out. (id:47351)
85 Ellesmere Road
Toronto, Ontario
Prime Location Alert! Don't Miss This Rare Opportunity To Own A Fully Equipped Quick-Service Restaurant In The Highly Sought-After Parkway Mall, Located At The Busy Intersection Of Victoria Park Avenue And Ellesmere Road In Toronto's East End. Surrounded By High-Rise Condos, Offices And Schools, This Unit Benefits From Steady Foot Traffic And Strong Community Visibility. Parkway Mall Features Over 100 Established Retailers, Making It A Vibrant Hub With Excellent Exposure And Growth Potential. This Turnkey Restaurant Is Ready For Immediate Operation, Specializing In Freshly Baked Pizza And Flavourful Shawarma, Plus Customer Favourites Like Wings, Fries, Panzerotti, Calzones, Salads, Rice, Naan, And More. Features Include An Bakers Pride Pizza Oven, 8-Foot Commercial Exhaust Hood, Ideal For High-Volume Cooking And Future Menu Expansion.With Ample Parking And A High-Traffic Location, A Fantastic Option For New Owners Ready To Continue And Expand A Successful Restaurant Business. Rent is $2,710/Month Including TMI And HST. Partnered With Uber Eats And Skip The Dishes For Easy Online Ordering. (id:47351)
611 - 62 Forest Manor Road
Toronto, Ontario
Location Location Location, Stunning Spacious 2 Bedroom, Master En-Suite, Liv Room W/O To Balcony, Beautiful View Of City. Emerald City- Dream Tower, Steps To Subway, Fairview Mall, Quick Access To 404/401. Full Amenities: Indoor Pool, Exercise Room, Party Room, And Security. (id:47351)
1113 - 150 East Liberty Street
Toronto, Ontario
Welcome To Liberty Place In The Heart Of Torontos Vibrant Liberty Village! This Bright And Stylish 1 Bedroom, 1 Bathroom Condo Offers A Perfect Blend Of Modern Design And Urban Convenience. Featuring Floor-To-Ceiling Windows, An Open-Concept Layout, In-Suite Laundry, And A Private Balcony, This Suite Is Designed For Natural Light And Effortless Living.The Contemporary Kitchen Boasts Sleek Black Appliances, Granite Counters, And Ample Cabinetry, While The Spacious Living/Dining Area Provides The Ideal Spot To Relax Or Entertain. A Comfortable Bedroom With Generous Closet Space And A Well-Appointed 4-Pc Bathroom Complete This Urban Retreat. At Liberty Place, Residents Enjoy Top-Tier Amenities Including A Fully-Equipped Gym, Yoga Studio, Party Room With Terrace & BBQs, Guest Suites, Visitor Parking, And 24/7 Concierge Service. Located Just Steps To Shops, Cafés, Restaurants, Parks, And Transit (TTC, GO Station, With The Future SmartTrack/King-Liberty GO), You'll Love The Energy And Convenience Of This Trendy Neighborhood. Perfect For First-Time Buyers, Investors, Or Anyone Looking To Experience Downtown Living At Its Best! (id:47351)
33 Olmstead Street
Hamilton, Ontario
Please note this is a tear down - drawings for two story home submitted to Hamilton City awaiting for approval. Want To Live In The Country Yet Have All The Necessities Of The City: Downtown Core With Restaurants, Grocery, Hospital, Colleges and University. This Charming Bungalow Home Is Full Of Warmth And Character. The Property Is Located At The End Of A Cul - De -Sac And Backs On To The Ravine. It Has Two Bedrooms On The Main Floor, Carpet Free Living Room Combined With Dining Room, A Separated Sided Entrance Going Down Basement To A Two Bedrooms And A Standing Shower As Property Income Generation. This House Is A Vibe All Its Own And Pictures Don't Do It Justice. Updates Include: Flooring, Windows, , Plumbing, Furnace, and Roof. Absolute Must See. (id:47351)
2 - 470 Oriole Parkway
Toronto, Ontario
Massive 1500SF 3 Bedroom 2 Washroom Apartment on Oriole Parkway w/ Rare Wood Burning Fireplace on the Main Floor of 2 Storey Building. Hardwood Floors Throughout; Separate Living and Dinning Rooms with Pass-Through Opening form Kitchen. Dedicated Laundry off the kitchen. Steps from Fantastic Parks and Schools and 1 Block from the New Eglinton Line Transit. Rear Parking Available. (id:47351)
2064 Rosedale Road N
Montague, Ontario
Welcome to 2064 Rosedale Rd., in beautiful Montague township. This modern custom 2560 sq. ft. Bungalow, Completed in 2024 offers all the benefits of a modern build without the wait, this home combines thoughtful detail, high end finishings and practicality throughout with 9 - foot ceilings and many gorgeous transom windows. Step inside to a gorgeous foyer that opens to a wide, spacious and bright layout. The formal living room and dining rooms flow seamlessly into inviting family room with cozy propane fireplace open to beautiful, stunning custom kitchen - featuring classic white shaker style cabinets, sleek quartz countertops, large centre island with breakfast seating and stainless steel appliances. With plenty of counter space and smart storage, it's a functional and stylish space for preparing meals and gathering with loved ones. Family entrance provides easy access from oversized 3 - car garage complete with 2 pc bath and laundry. When it's time to unwind, the primary bedroom offers a peaceful retreat complete with a luxurious four- piece ensuite and spacious walk in closet. Two additional bedrooms are spacious and bright and provide plenty of room for family or guests. The full lower level offers endless possibilities, whether you need space for home office, gym, additional bedrooms or even potential in-law suite. Lovely 16x16 composite deck is where you will enjoy your morning coffee and entertain family and friends. Nestled on 3 + private acres just minutes from Smiths Falls and 40 minutes to Barrhaven this home offers the best of rural tranquility with easy access to schools, shopping and community amenities. 2046 Rosedale Road is the perfect place to call home! Call for viewing today! (id:47351)
30 Regina Street N
Waterloo, Ontario
Turn Key Investment - Vacant - Motivated To Sell. Student housing located in prime area of Waterloo. Just 350 meter from LRT station, Bars, Restaurants and Shops. Currently This House Use As 7 Bedrooms Student Housing (Class D Status). Reno Include Basement Floor (2021), Tile (2021), Roof (2019) Plumbing (2018). *Commercial U1-20 Zoning* That Has Huge Potentials And Allow For (6 Storeys) Restaurant, Cafe, Hotel, Financial Services, Pet Store, Retail Stores And So Much More. (id:47351)
284 Garafraxa Street
Chatsworth, Ontario
Spacious 2-storey home offering 9 rooms and 2 bathrooms on a beautiful 65 x 130 ft lot surrounded by mature landscaping. The main floor features a kitchen, dining room, living room, and a 6-piece bathroom with double sinks and dual shower heads. An addition provides a versatile family room or 5th bedroom, along with a convenient coat and laundry room. Upstairs, you’ll find 4 well-sized bedrooms and a 2-piece bathroom. The property boasts a large circular driveway with ample parking, plus sheds with cement and patio stone flooring for additional storage. Property has 200 amp service. Enjoy the tranquil setting with a variety of established trees, including red, green, and variegated maples, magnolias, rose of Sharon, and African violet. The partial walkout basement offers potential for future development. Photos have been de-furnished. (id:47351)
263 Highland Road W
Kitchener, Ontario
Attention Investors! Don't miss out on this well maintained purpose built Triplex in the Forest Hill area of West Kitchener. Large eat in kitchens in Unit 2 & 3 were redone in 2024 and feature bright white cabinets with quartz countertops and new vinyl flooring. Upper unit has balcony access off of the kitchen. Middle unit has a balcony off the kitchen with stair access to the ground level. Roof was done in October 2023. Building equipped with zone heating and each unit has it's own thermostat. Separate hydro meters for each unit which tenants pay. Coin operated washer/dryer in common area (dryer new in 2022). Centrally located, close to transit (bus stop right in front of building), schools, shopping (Sobeys plaza right across the street) and easy access to highways. Close to trails and walking distance to Victoria Park, St Mary's Hospital (WRHN) and downtown. This is a solid building in a great location - contact your Realtor for a private showing today. (id:47351)
59 Szollosy Circle
Hamilton, Ontario
Welcome to St. Elizabeth Village, a sought after gated 55+ community known for its peaceful surroundings and exceptional amenities. This beautifully renovated 850 square foot bungalow offers comfortable one floor living with one bedroom, one bathroom, a den and a private garage. Fully updated last year, this home feels fresh and modern throughout. The kitchen features stainless steel appliances, quartz countertops and valance lighting, opening onto the bright living and dining area for an easy flow of space. The bathroom includes a custom walk in shower with a large glass door, and both the bedroom and den enjoy views of the spacious greenspace behind the home, creating a relaxing and private setting. Residents of St. Elizabeth Village enjoy a wide range of amenities just a short walk away, including a heated indoor pool, gym, saunas, hot tub and golf simulator. The community also offers a woodworking shop, stained glass studio, doctor’s office, pharmacy, massage clinic and more. Located within minutes of grocery stores, restaurants, shopping and public transportation that comes directly into the Village, everything you need is right at your doorstep. This home offers the perfect combination of modern finishes, thoughtful design and a vibrant community lifestyle. CONDO Fees Incl: Property taxes, water, and all exterior maintenance. (id:47351)
9 James Street
Middlesex Centre, Ontario
A rare gem! Tucked away on a peaceful court in Poplar Hill, just minutes northwest of London and a short walk from the community park and Coldstream Conservation Area. This charming brick bungalow sits on a mature, private lot on a tranquil street. Features include a 1.5-car attached garage, a detached storage shed, and an inground swimming pool. Inside, you'll find 3 bedrooms, 2 bathrooms, a spacious living room with hardwood floors, and a dining area that is open to the kitchen. The finished lower level boasts a cozy family room with a gas fireplace. Enjoy the beautiful 3-season sunroom overlooking the pool. Several updated windows and a new gas furnace in 2024. *Note: The heating system is forced air gas and the baseboard heaters can be removed. Prime location! (id:47351)
1054 Rippingale Trail
Peterborough, Ontario
Set In The Highly Desirable Northcrest Community, The Lancaster 2 By Mason Homes Offers Just Over 2,500 Sq. Ft. Of Thoughtfully Designed, Energy Star Certified Living Space. This Stunning Open-Concept Home Features Hardwood Flooring On The Main Level, A Spacious Great Room With Large Windows And A Gas Fireplace, And A Luxury Kitchen With A Quartz Island, Large Pantry, Broom Closet, And Walkout Access To A Balcony With Serene Treed Views. A Versatile Den Or Dining Room At The Front Features Double-Height Cathedral Ceilings And Large Windows, While The Main Floor Laundry/Mudroom Provides Access To The Front Garage And Includes Functional Storage. Upstairs, Four Generous Bedrooms And Three Bathrooms Include Two With Ensuites, With The Primary Suite Offering A Walk-In Closet, Standalone Tub, And Separate Shower. A Convenient Powder Room On The Main Floor And A Large Walkout Basement Provide Additional Flexibility And Living Space. Outside, A Large Porch Provides A Welcoming Spot To Relax While You Wait For The School Bus, Enjoy A Beverage, Or Get To Know Your Neighbours! The Home Is Surrounded By Preserved Woodlands, Trails, Parks, And Landscaping. Ideally Located Near Shopping, Grocery, Pharmacy, Restaurants, And Recreation- Including Barnardo, Milroy, And Northland Parks With Sports Fields, Tennis And Basketball Courts, Playgrounds, A Skating Rink, And A Splash Pad. This Home Combines Exceptional Design, Comfort, And Lifestyle In One Of Peterborough's Most Sought-After Neighbourhoods. (Taxes Have Been Assessed As A Commercial Building Which Do Not Reflect The Residential Price. They Will Need To Be Adjusted). (id:47351)
164 Wise Court Unit# Lower
Hamilton, Ontario
Executive Living - two Bedrooms Basement Suite In High Demand Mountain Area. Parking Included. Every Room Has A Large Bright Window. Private Separate Side Entrance, Unit Contains Own Laundry. All Utilities Included.**** EXTRAS **** Fridge, Stove, Ensuite Washer/Dryer. Includes 1 Parking Spot (id:47351)
31 Pellister Street W
Harriston, Ontario
Discover the perfect blend of old-world charm and modern living in this beautifully updated century home, enhanced by a 44' x 16' addition completed in 2020. Offering 3+1 bedrooms and 2.5 baths, this property combines classic character with contemporary upgrades for a truly one-of-a-kind living experience—perfect for growing families. The spacious primary suite feels like a private retreat, featuring a walk-in closet and a luxury ensuite complete with a glass shower and relaxing soaker tub. High ceilings, generous windows, and original architectural details create a warm and inviting atmosphere throughout. Step outside to the oversized back deck, designed for both sun and shade, with a partially covered area ideal for outdoor dining or quiet mornings with coffee. The fully fenced backyard offers privacy and space for kids, pets, and entertaining. The lower level adds even more potential, featuring a rec room and fourth bedroom just waiting for the flooring that suits your taste, along with a rough-in for a third full bath—ready to customize to your lifestyle. This home seamlessly blends heritage charm with today’s lifestyle comforts—ready to move in and enjoy. (id:47351)
314346 Rocky Church Road W
West Grey, Ontario
The city's chaos screaming horns, packed streets, lights that never dim grinds you down. You dream of escape, a place to build a life that's yours. Seven kilometers north of Durham, Ontario, your 50-acre haven waits. You drive, urban sprawl fading in the rearview. The sound of wind-swept cedars welcome you as you pull onto your land. Boots hit soil, and silence wraps you like a warm blanket. This isn't just dirt, its the foundation for your dream home. A one-acre pond glints, inviting lazy fishing afternoons or quiet moments watching the sun dip low. A 210-foot zip line stretches across towering maples, daring you to soar imagine the wind, your kids laughter echoing. Trails twist through the woods, perfect for hikes with your dog bounding free or ATV rides to secret corners. Deer blinds hide in the trees, whispering of crisp fall hunts, while a campfire crackles in your mind, stars blazing above, untouched by city glow. This place is ready: a176-foot well pumps 100 gallons of clear water a minute; 200-amp hydro with three 40-amp outlets powers your vision. A four-season cabin with two bedrooms, a 3-piece bath welcomes you now, while two board-and-batten sheds (24x12, 30x14) and a 20x8x8 walk-in cooler handle your gear. (id:47351)
6075 Pineglade Crescent
Ottawa, Ontario
***RENT-CONTROLLED UNIT*** Townhouse for rent with 3 bedrooms and 2.5 bathrooms. Available Jan 15th. Beautiful hardwood floors on the main. Open concept living/dining rooms with cozy "wood" fireplace. Eat-in kitchen with fridge, stove and plenty of cupboards. Primary bedroom w/walk-in closet and a 4-piece ensuite. Secondary bedrooms of good size. Carpets in bedrooms. Lower level is fully finished with w/carpets, large window, storage and laundry! Hot water tank rental is extra. Central air. The backyard is fully fenced with a deck and mature trees. Single-car garage and driveway parking with automatic door opener. Close to parks, schools, shopping, transit and 20 min from downtown! (id:47351)
2703 - 40 Nepean Street
Ottawa, Ontario
UPGRADE YOUR LIFESTYLE with World-Class Living in the Heart of Ottawa!Welcome to THE PENTHOUSE at Tribeca East - one of the largest and most sought-after floor plans in the building. This exceptional suite offers 2 bedrooms, 2 bathrooms, 1 locker, and 1 underground parking space, all within an open-concept layout featuring luxurious 10-ft ceilings. Recently refreshed with brand-new hardwood flooring and a full professional paint job, this home is ready to impress. The bright and airy Great Room showcases an expansive wall of oversized windows, flooding the space with natural light. Sliding glass doors open to your private balcony, where you can unwind and enjoy breathtaking panoramic views of downtown Ottawa and Parliament Hill sunsets - a truly stunning sight from the 27th-floor penthouse vantage point. The custom kitchen is a chef's delight, featuring quartz countertops, stainless steel appliances, elegant backsplash, and sleek white cabinetry with ample storage. The open layout seamlessly connects the kitchen, dining, and living areas, creating the perfect setting for entertaining or relaxing. Additional conveniences include in-unit laundry, a private storage locker, and an underground parking space. Enjoy resort-style amenities, including 24-hour concierge/security, indoor pool, fitness centre, guest suite, outdoor terrace with BBQs, and party/conference rooms. Located steps from Farm Boy (in the building), plus restaurants, pharmacy, LCBO, and a short walk to the LRT station, Parliament Hill, the National Arts Centre, and the Financial District. Experience luxury, location, and lifestyle - all in one address. (id:47351)
3109 Riselay Avenue
Fort Erie, Ontario
Custom Built!! 4 Bedrooms, 2.5 washrooms custom Built, Open Concept, Main floor Foyer Ceiling Open to second floor, combined living Rm/ Dining room and kitchen creates feeling of open airiness and offer abundance of natural light. Boost High Quality finishes, 9 feet Ceilings, Custom Kitchen W. Quartz Counters, Luxury Baths, Ensuite with tile Glass Shower and walking distance to Crystal beach. Laundry on second floor. (id:47351)
31 - 53 Heron's Landing
Woodstock, Ontario
Experience maintenance-free luxury living in this beautifully maintained condo located in one of Woodstock's most sought-after communities! This home offers exceptional comfort, style, and functionality with high-end finishes and thoughtful upgrades. Step inside to an inviting open-concept main level featuring engineered hardwood flooring throughout. The chef's kitchen is a true standout, with quartz countertops, stainless steel appliances, and LED under-cabinet lighting-perfect for both cooking and entertaining. The spacious living room includes a cozy gas fireplace and sliding patio doors leading to your private back deck, complete with a power awning for shaded relaxation or outdoor gatherings. The primary bedroom suite is a peaceful retreat, featuring double closets and a stunning 3-piece ensuite with a walk-in tiled shower. A 2-piece powder room and laundry area on the main level add convenience to everyday living. The finished basement provides even more space to enjoy, with a large rec room featuring a second gas fireplace, a dedicated office area, and a 4-piece bathroom. Additional features include an owned water softener, ample storage, and direct garage access to the main level. Located just minutes from shopping, trails, and Highways 401 & 403, this home offers the perfect balance of comfort, convenience, and community. (id:47351)
439 Alice Avenue
Kitchener, Ontario
Approved by the City of Kitchener. Attention developers and investors! 6 units possible here. Redevelopment site for 2 triplex's (built as 2 x semi-detached with 3 units in each - see photo gallery for conceptual rendering). Plans attached as supplement documents. Existing structure is best to be ripped down. This property is brimming with potential-pre-approved by the City of Kitchener for a triplex redevelopment. Situated on a large lot in the heart of Kitchener. The existing home currently offers 3 bedrooms and 1 bathroom, providing a solid foundation for renovation or expansion. Conveniently located near public transit, the LRT, Google, Victoria Park, shopping, and other key amenities, this property presents an incredible opportunity for those looking to invest or undertake a full home renovation. (id:47351)
439 Alice Avenue
Kitchener, Ontario
Approved by the City of Kitchener. Attention developers and investors! 6 units possible here. Redevelopment site for 2 triplex's (built as 2 x semi-detached with 3 units in each – see photo gallery for conceptual rendering). Plans attached as supplement documents. Existing structure is best to be ripped down. This property is brimming with potential—pre-approved by the City of Kitchener for a triplex redevelopment. Situated on a large lot in the heart of Kitchener. The existing home currently offers 3 bedrooms and 1 bathroom, providing a solid foundation for renovation or expansion. Conveniently located near public transit, the LRT, Google, Victoria Park, shopping, and other key amenities, this property presents an incredible opportunity for those looking to invest or undertake a full home renovation. (id:47351)
439 Alice Avenue
Kitchener, Ontario
Approved by the City of Kitchener. Attention developers and investors! 6 units possible here. Redevelopment site for 2 triplex's (built as 2 x semi-detached with 3 units in each – see photo gallery for conceptual rendering). Plans attached as supplement documents. Existing structure is best to be ripped down. This property is brimming with potential—pre-approved by the City of Kitchener for a triplex redevelopment. Situated on a large lot in the heart of Kitchener. The existing home currently offers 3 bedrooms and 1 bathroom, providing a solid foundation for renovation or expansion. Conveniently located near public transit, the LRT, Google, Victoria Park, shopping, and other key amenities, this property presents an incredible opportunity for those looking to invest or undertake a full home renovation. (id:47351)
