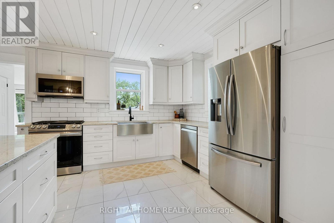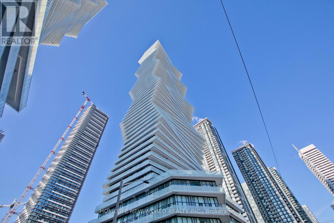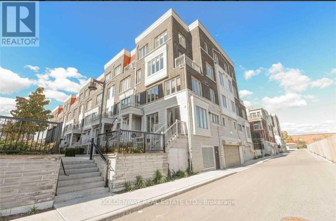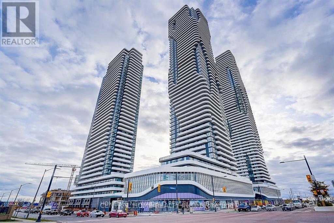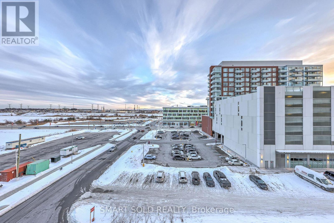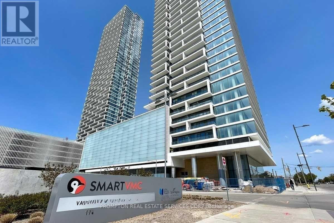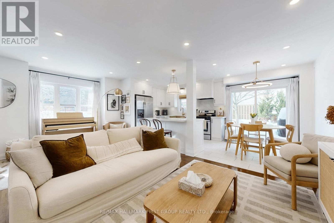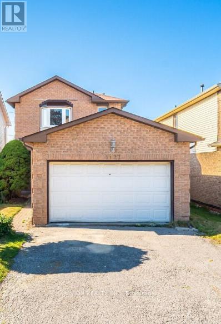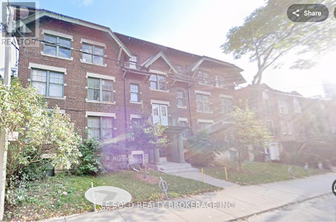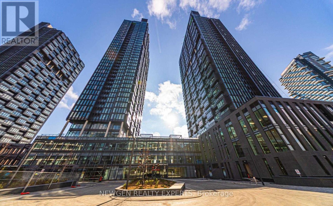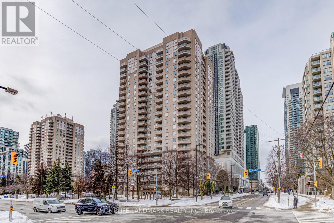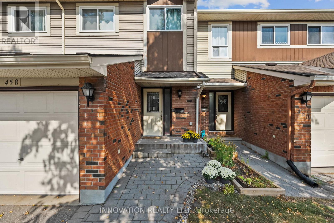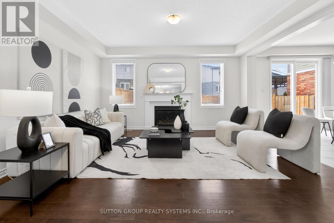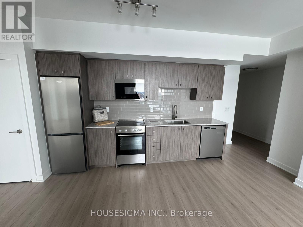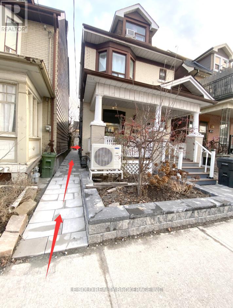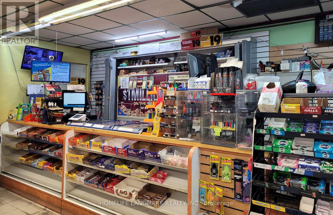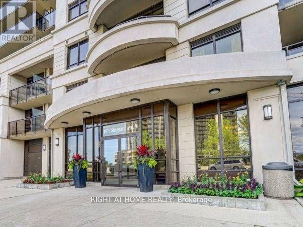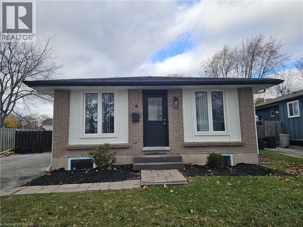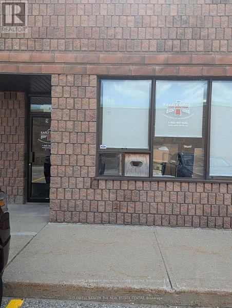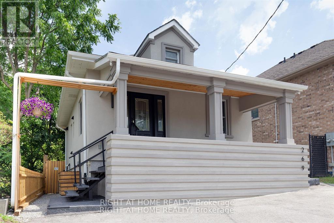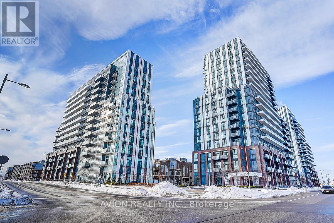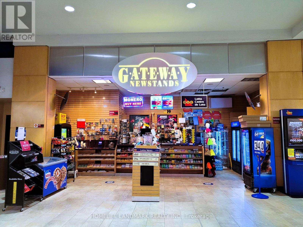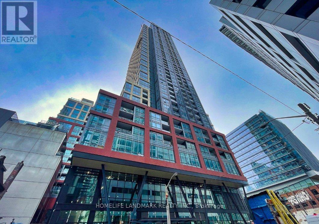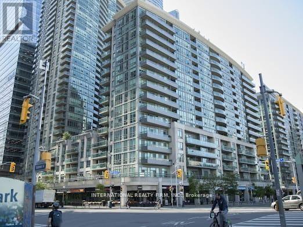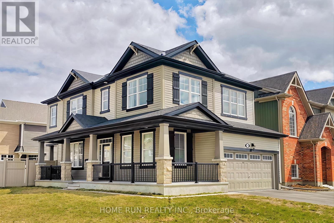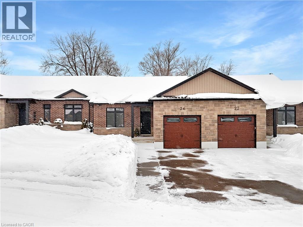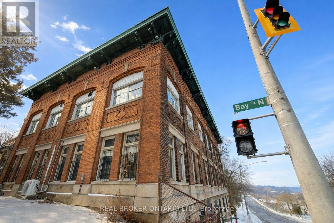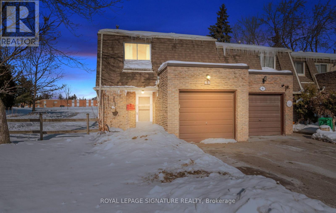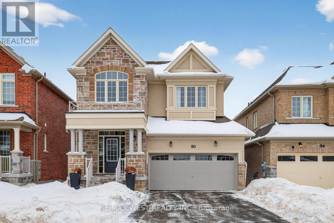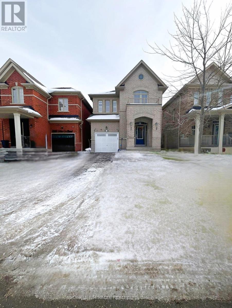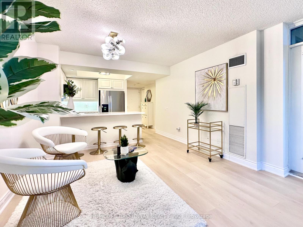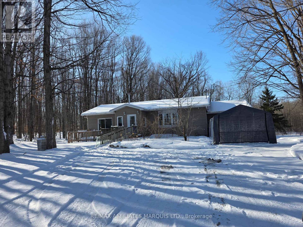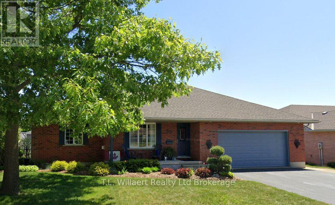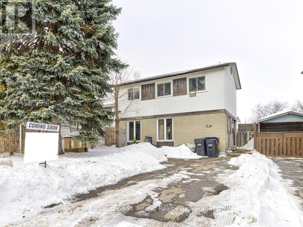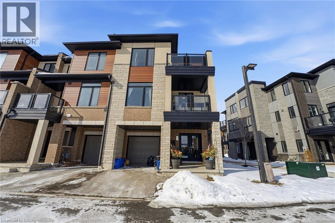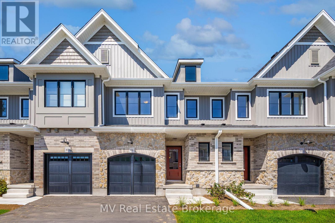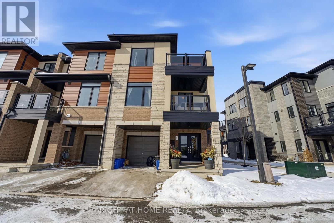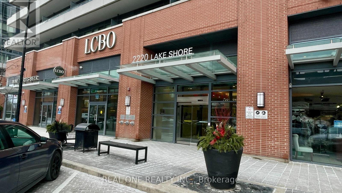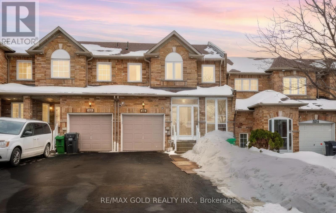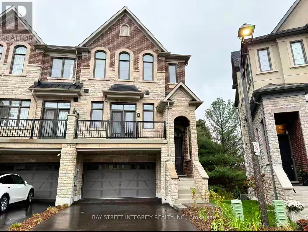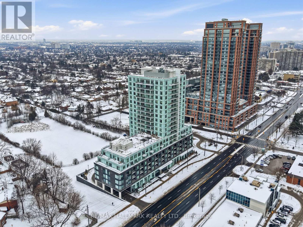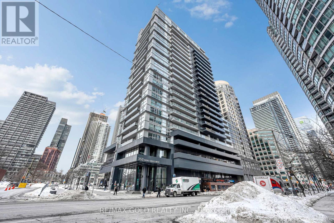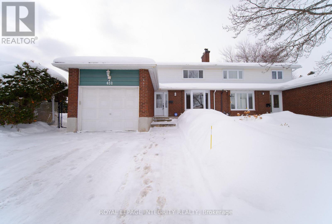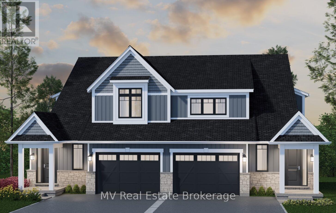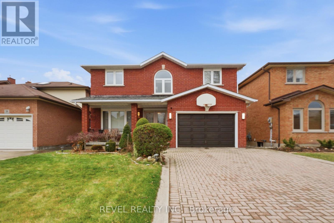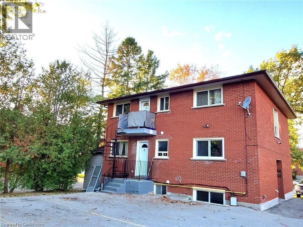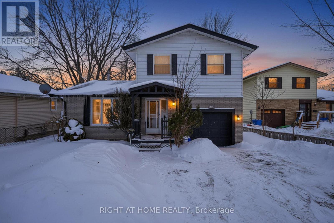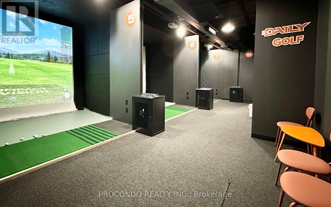123 John Street
Kawartha Lakes, Ontario
Welcome to your TURN KEY dream retreat in the heart of Kawarthas! Nestled in the charming community of Woodville, this beautifully updated farm-style home blends timeless character with modern upgrades. Step inside to find newer installed engineered hardwood flooring, newer baseboards, elegant custom wainscotting, custom kitchen, and a stunning newer staircase that adds a touch of quality craftsmanship to every corner. Unobstructed views of rolling farmland from your windows await, offering peace, and privacy just minutes from outdoor recreation such as golf courses, marinas, and nearby conservation areas. Surrounded by nature and close to everything you need, this home is the perfect balance of rural tranquility and refined living. Roof, Propane Gas Furnace and AC installed in 2020 (Source prev. listing) (id:47351)
2907 - 3900 Confederation Parkway
Mississauga, Ontario
Welcome To This One Year New Luxurious M City 1 Condos In The Heart Of Mississauga Square One! This 1Bed+Den (2nd Bedroom W/Sliding Door). 2Bath Unit Featuring 9Ft Ceiling, Spacious Open Concept Design W/ Lots Of Natural Sunlight And a Breathtaking High-Level Clear View Of The City. Prim Bdrm W/ 4 Pcs Ensuite. Modern Kitchen W/ High-End B/I Appliances. Luxurious Amenities Incl: Fitness Centre, Swimming Pool, Kids' Playground, BBQ, Skating Rink, Steam Rm, ETC. Steps To Square One Shopping Centre, Public Transit, University, Colleges, Library, Restaurants and Close Proximity To All Major Highways, Such As 401, 403, 407 & 410. (id:47351)
19 - 145 Long Branch Avenue
Toronto, Ontario
Stylish Corner Townhome In The Heart Of Long Branch Welcome To Unit 19 At 145 Long Branch Avenue - A Bright, Sun-Filled 3-Bedroom, 3-Bathroom Corner Townhome Offering Approximately 1,267 Sq. Ft. Of Modern Living Space Across Two Levels. This Beautifully Maintained Home Features An Open-Concept Main Floor With A Sleek Kitchen Showcasing Granite Countertops, Stainless Steel Appliances, And Ample Storage, Flowing Seamlessly Into A Spacious Living And Dining Area With Laminate Flooring Throughout. Upstairs, You'll Find Three Generous Bedrooms, Including A Primary Suite With A Private Ensuite, Plus Convenient Ensuite Laundry. Step Outside To Your Private Balcony/Terrace, Perfect For Relaxing Or Outdoor Dining. Additional Highlights Include Indoor Parking, Bike Storage, And Visitor Parking. Ideally Located In The Heart Of Long Branch, Just Steps To The GO Station, TTC, Groceries, Cafes, And The Lakefront, With Quick Access To Major Highways - Offering The Perfect Blend Of Comfort, Convenience, And Community. (id:47351)
5805 - 8 Interchange Way
Vaughan, Ontario
Festival Tower C - Brand New Building (going through final construction stages) 452 sq feet - 1 Bedroom and 1 bathroom. Open concept kitchen living room, - ensuite laundry, stainless steel kitchen appliances included. Engineered hardwood floors, perfectly situated just steps from the Vaughan Metropolitan Centre. Enjoy unbeatable convenience with the VMC subway station, transit, shops, and restaurants all just moments from your doorstep. Easy access to Hwy 400 and 407. (id:47351)
D615 - 38 Andre De Grasse Street
Markham, Ontario
Welcome To Gallery Towers - Markham's Newest Luxury Condominium In The Heart Of Downtown Markham. This Bright And Spacious 1 Bedroom 1 Bathroom Suite Offers Approximately 552 SqFt. Of Thoughtfully Designed Open-Concept Living Space, With Emphasis On Both The Living And Bedroom Areas. Featuring Soaring 12-Ft Ceilings And Large Windows, The Unit Is Filled With Natural Light And Showcases Unobstructed Open Views With Desirable South-Facing Exposure. Premium 7th-Floor Amenities Include An Outdoor Terrace With BBQs, Dining Room, Games Room, Fully Equipped Fitness Centre With Yoga Studio, Theatre Room, Pet Spa, Co-Working Space, 24-Hour Concierge, And Ample Visitor Parking. Enjoy A Modern Urban Lifestyle Within A Prestigious Master-Planned Community, Conveniently Located Next To The Marriott Hotel. Just Steps To Restaurants, Bars, Cineplex Cinemas, Entertainment Complex, And Markham VIP Downtown Centre. Minutes To Hwy 404 & 407 With Easy Access To Public Transit. Perfectly Situated Near Top-Ranking Unionville High School (Approx. 2.2 Km), York University Markham Campus (Approx. 1.4 Km), Unionville GO Station (Approx. 1.8 Km), Union City (Approx. 1.4 Km), And Whole Foods Market (Approx. 950 M). Convenient Transit Access Via Viva, GO Train, Taxi Services, And More. (id:47351)
4302 - 950 Portage Parkway
Vaughan, Ontario
Luxury 2 Bedrooms 2 Baths Corner Unit At The Stunning Transit City 3 East Tower In Prime Vaughan Metropolitan Centre. 699 Sf + 147 Sf Large Balcony. Bright & Spacious Unit With Large Balcony. Steps To VMC Subway & Bus Terminal & YMCA. Walking Distance To Shopping Malls, Banks, Restaurants. Easy To Commute To York University (Approx. 5 Mins Ride) (id:47351)
143 Hainford Street N
Toronto, Ontario
Welcome Home to 143 Hainford St. A meticulously maintained and newly renovated 3 bedroom, 4 bath, corner semi-detached home nestled in quiet, family-friendly West Hill. This spacious home offers everything you're looking for, featuring a spacious primary bedroom with a 3 piece en-suite, an organized walk-in closet and tons of natural light. The main floor showcases a renovated kitchen boasting quartz counter-tops, stainless steel appliances, gas range with built-in hood, farmhouse sink with tasteful, modern touches throughout, all while overlooking open concept living, dining and breakfast rooms. This home is perfect for entertaining and relaxing, from the abundance of natural light through it's many west exposure windows to the custom patio and pergola backyard oasis. Recent renovations include: the kitchen, 2 Upper bathrooms, main floor power room, laundry room and backyard patio. The extended driveway offers extra parking, and the exterior is encompassed with beautiful hydrangeas & interlocking for great curb appeal. With no home directly in front, or west, you'll appreciate the added privacy. Conveniently located close to schools, public transit - just a short drive to Guildwood Go Station, shopping malls, U of T Scarborough, and all amenities. Just a 3-minute drive to the waterfront and East Point Park. A fantastic opportunity to own a move-in-ready home in a desirable location. (id:47351)
1927 Parkside Drive
Pickering, Ontario
Bright and newly refreshed one-bedroom basement suite in the highly sought-after Amberlea community of Pickering. Offering a private setup and stylish updates, this home is ideal for a professional individual or a couple seeking comfort and convenience in a peaceful neighbourhood.Unit Highlights:* Private side entrance for added privacy* Brand-new, exclusive washer and dryer (no sharing)* One dedicated driveway parking space* Spacious bedroom with ample closet space* Modern finishes and an open, functional living areaNeighbourhood Perks - Amberlea:* Located in a calm, family-oriented area* Steps from nearby schools* Minutes to grocery stores and shopping plazas* Convenient access to public transit and major routes* Tenant Pays 30% utilities. (id:47351)
202 - 125 Earl Place
Toronto, Ontario
Welcome To This Spacious 1+Den Apartment, Convenient Location At Jarvis & Bloor Street. Steps To Both Ttc Line #1 And #2. Easy Access To Shopping Mall, Supermarket, Cafe, Salons, Retail Stores, Restaurants And More. Walking Distance To U Of T And Tmu (Ryerson University). Tenant Pays Hydro & Internet. Landlord Pays Heat. Non-Smokers & No Pets. Students Welcome. (id:47351)
1503 - 1 Quarrington Lane
Toronto, Ontario
Brand New 2 Bed + Den and Terrace at One Crosstown! Never Lived In - Premium Condo Living in Don Mills & Eglinton. Welcome to this stunning 2 Bedroom + Den, 2 Bathroom suite offering bright, modern living with unobstructed east views and floor-to-ceiling windows that fill the space with natural morning light. The sleek contemporary kitchen features quartz countertops, modern cabinetry, and premium built-in appliances-perfect for everyday living and entertaining.Enjoy outstanding building amenities including a fully equipped fitness centre, stylish party rooms, guest suites, cozy lounge areas, and outdoor BBQ terraces.Located in a prime North York community with unbeatable convenience. Steps to TTC, minutes to the DVP/404, and close to the newly built and functioning Eglinton Crosstown LRT. Surrounded by top neighbourhood attractions such as Shops at Don Mills, and the Aga Khan Museum, plus parks, schools, grocery stores, and dining options. A perfect blend of luxury, comfort, and convenience-move in and enjoy brand-new condo living! Unit comes with an EV parking and a locker. (id:47351)
1907 - 35 Empress Avenue
Toronto, Ontario
Location! Location! Location! Prestige 'Empress Walk' Luxury Condo Built By Menkes. Newly Renovated Spacious And Bright 2 Bedrooms Corner Unit. Spectacular 270 Degree Breathtaking Panoramic View. Direct Underground Access To Subway, Steps To Restaurants, Theatre, Supermarket & Shopping, Top Ranking McKee P.S /Earl Haig S.S. School Area, Building Amenities Include: 24-Hr Concierge, Exercise Room, Sauna, Guest Suites, Racquet Court, Party Room, Visitor Parking And More. (id:47351)
30 - 458 Sandhamn Private
Ottawa, Ontario
Welcome home to this beautifully updated 3-bedroom, 3-bath townhome in a well-run condo community in Greenboro South. Thoughtfully renovated from top to bottom with approximately $80,000 in owner updates, this home is truly move-in ready and designed for everyday living. The main floor offers a welcoming entry with custom closet, bench, and tile leading into bright, open living and dining spaces with updated flooring and a refreshed kitchen. It's a space that feels comfortable, functional, and easy to enjoy. Upstairs, you'll find a modern main bathroom, and three generous bedrooms, including a primary suite with a renovated ensuite. Fresh finishes throughout keep the home feeling clean and cohesive. The finished basement adds valuable living space with upgraded flooring, perfect for a family room, home office, or workout area. Step outside to a beautiful backyard retreat with a large deck, landscaped gardens, fruit trees, and a mature shade tree. Best of all, the yard backs directly onto a walking trail, ideal for morning strolls or evening unwinding. The front yard and entry have also been upgraded with interlock, adding great curb appeal. Water is included in the condo fees, and the community is known for being well managed and proactive with repairs and updates, making this an easy place to settle in and feel at home. A wonderful opportunity in a quiet, connected neighbourhood close to parks, transit, and everyday amenities. (id:47351)
693 Doon South Drive
Kitchener, Ontario
Built in 2018 and meticulously maintained, this exceptional detached home in the highly sought-after Doon South community of Kitchener offers far more than your average property, featuring 4 spacious bedrooms plus a dedicated home office and 4 bathrooms across more than 2,280 sq ft of bright, beautifully designed living space. Freshly painted in elegant neutral tones and showcasing 9-foot ceilings, gleaming hardwood floors, and a stunning oak staircase, the home welcomes you with warmth and sophistication. The modern eat-in kitchen is the heart of the home, complete with stainless steel appliances, granite countertops, a stylish backsplash, under-mount sink, pantry, ceramic tile flooring, and an abundance of cabinet and counter space, flowing seamlessly into inviting living and dining areas highlighted by a cozy gas fireplace. Upstairs, a generous family room creates the perfect retreat for relaxing or entertaining, alongside four well-sized bedrooms including a luxurious primary suite with a private ensuite and walk-in closet. With a separate study, separate family room, double car garage, and close proximity to Highway 401, excellent schools, parks, shopping, and transit, this move-in ready home truly combines space, comfort, and convenience-your search truly stops here. (id:47351)
806 - 25 Wellington Street S
Kitchener, Ontario
Welcome to Unit 806 at Station Park Duo, the latest addition to Kitchener's sought-after urban community. This bright and impeccably finished one-bedroom, one-bath condo offers stylish, low-maintenance living in the heart of Midtown.The modern kitchen features stainless steel appliances, granite countertops, soft-close cabinetry, and pot lights, seamlessly flowing into a sun-filled living area. Step out onto your private balcony and enjoy breathtaking sunset views. In-suite laundry provides added convenience, while one underground parking space.Station Park is renowned for its exceptional resort-style amenities, including concierge service, a sky deck, swim spa and hot tubs, bowling lanes, a fully equipped fitness centre with Peloton and yoga studio, resident lounges, co-working spaces, BBQ terraces, dog-friendly amenities, EV charging, and more.Located just steps from the LRT, Google, Downtown Kitchener, Uptown Waterloo, dining, shopping, and the Innovation District, this is urban living at its finest. Short-term rentals (Airbnb) are permitted, with licenses capped at 20% of owners (id:47351)
Room 103 - 81 Hallam Street
Toronto, Ontario
Cozy detached house 1 bedroom on ground floor for lease. Total 3 bedrooms on ground floor. Share kitchen & bathroom with ground tenants, share laundry with ground & basement tenants. Spacious and bright interior. With large window and closet. Great location, located in Dovercourt Village, steps to TTC bus stop, 3 mins drive to Loblaws Supermarket, 7 mins drive or 20 mins bus to U of T. (id:47351)
415 Main Street N
Brampton, Ontario
Prime Location: Well-established convenience store (Main's Milk) located in a high-traffic area of Brampton.Consistent gross sales of approx. $53,500/month with diverse income streams including Lotto, BTC, and ATM.Rare 1,800 sqft unit offering incredible flexibility. Currently operating a small-scale vape shop with significant room to expand or convert into a licensed Cannabis store. Large parking lot provides a turnkey opportunity to lease space to a food truck for an estimated $2,000/month in passive income. And Ideal for shop-in-shop setups or business scaling. Don't miss this versatile investment!Complete financial statements and records are available for verification after a conditional offer has been accepted. Property will be sold in its current "As-Is" condition. (id:47351)
1502 - 1070 Sheppard Avenue W
Toronto, Ontario
Spacious 1 Bedroom + Den Unit and 4 Pc Bath. 9 Feet Ceiling!!! Large Den Can Easily Serve As A Second Bedroom Or A Spacious Office, Master Br With W/I Closet. Steps From The Sheppard West Subway. Close To Grocery Store, Walmart, Metro, No Frills, Canadian Tire, Best Buy. Schools And Parks. Open Concept Kitchen With Stainless Steel Appliances, Granite Countertop, Large Balcony. Enjoy The Fantastic Building Amenities: Pool, Jacuzzi, Sauna, Gym, Party Room, Golf Simulator, 24-Hour Concierge, And Ample Visitor Parking. Access To The Subway And Beautiful Grounds Perfect For Dog Walking, Kids Playing, And Outdoor Relaxation. Includes Stainless Steel Stove, Dishwasher, Fridge, Microwave-Hood Fan, And Stacked Full-Size Washer And Dryer. One Parking Spot Beside Elevator and One Locker Included. (id:47351)
6 Patience Crescent Unit# Upper
London, Ontario
Cozy 3-bedroom, 1-bathroom main level of this amazing fully-renovated home in London, available starting February 1st (or flexible). This recently renovated unit offers a modern and comfortable living space, HUGE BACKYARD!, perfect for families. With two dedicated parking spots, you’ll have plenty of room for your vehicles. Located in a safe, friendly neighborhood, this unit provides the convenience of easy access to main highways and dozens of commerces, restaurants, and entertainment places, nearby mall, making daily errands and commutes a breeze. This unit offers great value for those looking for a modest yet well-appointed home in a middle-class area. Don’t miss out on this opportunity—contact us today to schedule a viewing! 2 PARKING SPOTS INCLUDED. (id:47351)
9 - 25 Saunders Road
Barrie, Ontario
Over 1600 SF Industrial or Warehouse Space with Mezzanine, Retail area and a washroom. 12'X12' Drive-in Door & a Man Door. Zoned General Industrial (GI) allowing for many permitted uses. No mechanical automotive allowed. Monthly condominium fee includes: building insurance, excellent building & ground maintenance, property management, snow removal, water, 2 assigned parking spaces and visitor parking. (id:47351)
269 Prospect Street
Newmarket, Ontario
Fully Updated W/ New Exterior (Asphalt Driveway, Stucco, Roof/Eavestrough, Fence, Deck & Landscaping). W/ New Interior (Kitchen, Washrooms, Closets, Subfloor & Flooring). The Basement Offers Opportunity For An Income Suite, Having A Separate Entrance W/ Full Kitchen, 3 Piece Bath & Separate Living room & Bedroom. This Impeccable & Timelessly Designed House Boasts A Tasteful Combination Of Delicate Accents That Adds A Touch Of Sophistication. As You Step Inside Your Eyes Are Drawn Upward, Captivated By the Loft-Like Ceilings, Creating A Sense Of Openness That Invites An Abundance Of Natural Light. Customized to Perfection & Crafted W/ High Quality Materials Throughout. The Kitchen Alone Is A Culinary Haven Combining Style & Functionality Where Friends & Family Gather To Share The Joy Of Cooking & Dining. Together, These Features & More Transform This Turn-Key Property Into a Sanctuary Making It An Exceptional Home. (id:47351)
619 - 60 Honeycrisp Crescent
Vaughan, Ontario
Welcome to this elegant and sun-filled corner residence at the heart of Vaughan Metropolitan Centre. Designed for modern urban living, this home combines style, comfort, and exceptional convenience.This thoughtfully laid out 1+Den, 1-bathroom suite offers an efficient floor plan with excellent space utilization, ideal for professionals, couples, or small families. The southeast-facing exposure allows natural light to pour in throughout the day, complemented by expansive floor-to-ceiling windows that enhance the bright and airy feel.The generously sized den with windows provides outstanding flexibility and can easily be used as a second bedroom, home office, or nursery. The open-concept living and dining area seamlessly connects to a contemporary kitchen featuring sleek finishes-perfect for both everyday living and entertaining.Completed in 2023 by acclaimed developer Menkes, The unit includes one parking space for added convenience.Residents enjoy access to premium amenities, including a fully equipped fitness centre, party room, and 24-hour concierge service. The unbeatable location places you steps from the VMC subway station and transit hub, minutes to Vaughan Mills Mall, dining, grocery stores, parks, and schools, with quick access to Highways 400 and 407. A must see unit (id:47351)
D9b - 1000 Gerrard Street E
Toronto, Ontario
Amazing Business Opportunity With Well Established convenience store in Busy Plaza. Store located In front of Walmart Entrance. Lots of Anchor Stores are in the mall such as Walmart, Food Basics, Tim Hortons, Winners, Staples etc. Low Rent $3516/Month (No extra expense, T.M.I.+Common Area Fee Included). Lease: Current + 2 (July 1 2025 - June 30 2027) Net Profit: $7,000/M. Inventory Extra! Short Business Hours (10:00- 09:00 Monday - Friday / 09:30-06:00 Saturday / 11:00-06:00 Sunday / Closed on Holidays).Complete financial statements and records are available for verification after a conditional offer has been accepted. Property will be sold in its current "As-Is" condition. (id:47351)
5005 - 108 Peter Street
Toronto, Ontario
Experience elevated downtown living in this stunning high-floor 1 Bedroom + Den suite with breathtaking southeast views and abundant natural sunlight. Featuring 9-ft ceilings and a thoughtfully designed open-concept layout, this bright and modern unit offers both style and functionality. Step out onto the spacious east-facing balcony and enjoy clear, unobstructed views - perfect for morning coffee or evening relaxation. Located in the heart of Toronto with an unbeatable walk score, you're just minutes from the PATH network, TTC streetcar and transit, Rogers Centre, Scotiabank Arena, theatres, banks, shops, bars, restaurants, and endless entertainment options. Fridge, Cooktop, B/I Microwave/Range Hood, Built-In Dishwasher, Front Load Washer/Dryer. (id:47351)
520 - 51 Lower Simcoe Street
Toronto, Ontario
Location!! Location!! Fabulous North View Of The City. One + Den, Open Concept Living-Dining Area With Walkout To Balcony Features A Versatile Layout. Modern Kitchen W/Breakfast Bar. Prime Bedroom With Big Window. Den Makes A Great Office Or 2nd Bdrm. Steps To Cn Tower, Rogers Centre, Ripley Aquarium, Union Station, Scotiabank Arena, Longos, Harbourfront & More. (id:47351)
156 Andre Audet Avenue
Ottawa, Ontario
Stunning Double Garage Single Detached home situated on a premium CORNER LOT in the highly sought-after Barrhaven - Half Moon Bay community. This home is freshly painted features an attractive open-concept layout with contemporary finishes and thoughtful upgrades throughout, creating a bright and inviting living space. The main level welcomes you with 9-foot ceilings, complemented by a combination of ceramic and hardwood flooring. The charming great room, complete with a cozy fireplace, is perfect for both entertaining and relaxing evenings at home. The sun-filled dining room is conveniently located adjacent to the kitchen, offering seamless flow for everyday living and hosting. The gourmet kitchen boasts quartz countertops, an oversized island with breakfast bar, and abundant cabinet space-ideal for both cooking and gathering. A hardwood staircase leads to the 9-foot ceilings upper level, where a versatile loft provides the perfect space for a family room, home office, or can easily be converted into a fourth bedroom. The spacious primary bedroom features a walk-in closet and a five-piece ensuite. Two additional well-sized bedrooms share the main bathroom. The basement provides excellent potential for storage or future development. The fully fenced backyard is generously sized and finished with an interlock patio and river stone, offering an ideal setting for family gatherings or quiet moments under the open sky. Located near top-ranked schools, including St. Benedict School, St. Joseph High School, and John McCrae Secondary School. Enjoy walking distance to parks and the Minto Recreation Centre, and just five minutes to Barrhaven Marketplace, home to Walmart, Loblaws, restaurants, and all essential amenities. (id:47351)
24 Yost Court
Milverton, Ontario
WELCOME TO 24 YOST COURT! Thoughtfully finished, this 2-bedroom plus den townhome delivers bright open-concept living, a fully finished basement, and style throughout. Check out our TOP 6 reasons why this home could be the perfect fit for you: #6: LOCATION: Set on a quiet cul-de-sac in Milverton, this home offers small-town charm with everyday convenience. You’re minutes to local amenities, a short drive to Stratford, Listowel, and Waterloo Region, and just a 5-minute walk to the G2G trail — perfect for walking, cycling, and outdoor adventures. #5: MAIN FLOOR LAYOUT: The carpet-free main floor offers bright & airy, open-concept living, with a 12-foot vaulted ceiling, and plenty of natural light throughout. The layout is practical, spacious, and easy to maintain, and includes a generous living room with a walkout at the rear and a laundry room off the garage. #4: KITCHEN & DINING: The open-concept kitchen sits at the heart of the home, connecting seamlessly to the living and dining spaces. With attractive two-toned cabinetry, subway tile backsplash, and an island with a breakfast bar, it’s as functional as it is stylish. Just off the kitchen is the dinette where you can host friends and family. #3: BACKYARD: The low-maintenance backyard is easy to enjoy without the upkeep. #2: BEDROOM & BATHROOM: The main level features a spacious bedroom with ample closet space, a 5-piece privilege ensuite with double sinks and a shower/tub combo, plus a versatile den — ideal as a home office, library, play room or hobby space. #1: FINISHED BASEMENT: The fully finished carpet-free basement adds exceptional flexibility. With a kitchenette, spacious bedroom with a 4-piece ensuite, and a large rec room. You’ll also find plenty of storage, a second laundry room, and a cold room (id:47351)
100 - 231 Bay Street N
Hamilton, Ontario
You could wait for West Harbour to arrive, or you could build the bridge. Located in the former Bridge Works offices, 231 Bay Street North offers 3,780 SF of character-rich commercial space inside a heritage building undergoing major renewal. Just over 10-foot clear height in the main area, a wide-open footprint, brand new black-framed windows, direct patio access, and an original vault create a canvas that rewards imagination. Above, three storeys of newly developed purpose-built rental residences provide built-in daily presence. Nearby, the established Bridgeworks event venue adds destination traffic and evening energy, while West Harbour GO and the creative pulse of James Street North sit just steps away. This pocket is still emerging, which means the right café, cocktail bar, gallery, studio, creative office or neighbourhood-serving concept has the opportunity to define it rather than follow it (subject to municipal approvals). Asking $13.00 PSF net plus estimated TMI of $3.57 PSF (subject to change). Longer terms preferred. Some businesses wait for momentum. Others create it. (id:47351)
7430 Copenhagen Road
Mississauga, Ontario
Welcome to 7430 Copenhagen Rd, Unit 45, a rare corner unit nestled in a highly sought-after, family-friendly community offering approximately 1,655 sq. ft. of total finished living space.This bright and spacious home features a huge private front yard and backs directly onto a park, offering exceptional privacy and beautiful green views. Ideally located just 5 minutes to Highway 401 and close to Meadowvale Community Centre, Costco Business Centre, Walmart, Real Canadian Superstore, and many other shops and amenities, convenience is truly at your doorstep. Inside, you' ll find a rare layout with 3 washrooms, including a full 4-piece bathroom, a 2-piece shower room, and a powder room, perfect for families and guests. Enjoy carpet-free living throughout, making the home both stylish and easy to maintain. *** Maintenance fees include Internet, cable TV, water, common elements, and building insurance. *** A beautiful, move-in-ready home in an unbeatable location, the perfect place to call your own! (id:47351)
90 Watershed Gate
East Gwillimbury, Ontario
**Luxury Living with Space & Light** Perfectly suited for executive families looking to upgrade into a refined yet manageable home and conversely those seeking luxury while looking to downsize, this property delivers architectural character, space, and exceptional value in one of East Gwillimbury's most desirable neighbourhoods.This stunning 3-bedroom, 2.5 bathroom; stone, stucco and brick home offers over 2,000 sq ft of beautifully upgraded living space in the growing community of Queensville, just minutes from Newmarket and close to Hwy 404 access. Step inside to experience a dramatic open-to-above 18 ft foyer featuring large-format porcelain tiles, dark oak stairs with wrought iron pickets and pot lights, and an elegant second-floor overlook accented by a statement candlelight chandelier. Impressive 9 ft ceilings and expansive windows flood the home with natural light, while rich walnut coloured oak hardwood flooring flows seamlessly throughout, creating warmth and continuity. The thoughtfully designed layout balances elegance and functionality, ideal for both entertaining and everyday executive living. The heart of the home is the sophisticated white kitchen, complete with quartz countertops, stylish backsplash, tall cabinetry, and high-end GE appliances - blending modern design with practical storage and workspace. The open-concept living and dining areas maintain both flow and defined space for comfortable gatherings.Upstairs, spacious bedrooms include a comfortable primary retreat. The upper-level laundry room is beautifully finished with custom cabinetry, a high-end laundry sink, and a Pfister faucet - small details that reflect quality craftsmanship throughout.Enjoy the convenience of a double garage and double driveway, along with an extra-large backyard and a bright unfinished walkout basement with abundant windows, offering exceptional potential for a future in-law suite, extended family living or custom recreation space. 200 amperes upgraded panel. (id:47351)
1527 Winville Road
Pickering, Ontario
Welcome to this charming, detached home located in the highly sought-after Duffin Heights neighborhood. This well-maintained and beautiful property provides a spacious family room with fireplace perfect for entertaining and comfortable family living. The home also features a separate formal living room, providing additional space for hosting guests or enjoying quiet relaxation. The primary bedroom serves as a private retreat, complete with a luxurious 5-piece ensuite and a walk-in closet. The modern open-concept kitchen is equipped with stainless steel appliances, including a dishwasher, granite countertops, and ample cabinetry for storage. The bright breakfast area features a walk-out to a large, fully fenced backyard ideal for outdoor gatherings, children, and family enjoyment. Conveniently situated close to a place of worship and other essential amenities, this home provides the benefits of a safe, friendly community while being just minutes from schools, parks, shopping, and around 2 minutes walk to bus station which will connect to Go Station. enant pays Rent plus utilities. Tenant insurance is must. Please call me to schedule a viewing. (id:47351)
521 - 15 Northtown Way
Toronto, Ontario
Tridel-built luxury condominium offering an exceptional range of amenities, including a rooftop tennis court, bowling alley, indoor swimming pool, and a fully equipped fitness room. Direct underground access to Metro grocery provides unmatched everyday convenience. Ideally situated just off Yonge Street, with an excellent selection of restaurants, cafes, and services nearby. Walking distance to TTC subway, VIVA and GO transit, offering easy access to Downtown Toronto and the GTA. Convenient access to Hwy 401 for drivers. This spacious and bright 1+Den suite features a highly functional layout with a separate, livable den and a dedicated dining area by large double windows. Recent updates include brand new luxury vinyl flooring throughout, a larger LG front-loading stacked washer and dryer (2025). Stainless steel over-the-range microwave with higher CFM exhaust fan (2022), updated light fixtures, quartz kitchen countertops with breakfast bar, and an updated bathroom vanity quartz top. All basic utilities are included in the maintenance fees, providing excellent value and predictable monthly costs. Includes one owned underground parking space. One underground bicycle storage spot currently reserved with building management. Well maintained and move-in ready. A great opportunity in a sought-after Tridel building. (id:47351)
4960 County Rd 34 Road
South Glengarry, Ontario
Private, but easily accessible, this bungalow has been completely updated inside (2024). New kitchen, new bathrooms, new flooring, freshly painted custom-built ins and more. 9 acres of hardwood (maple bush), a pond and tranquility. Live the country life close to your towns and amenities. This property is located halfway between Alexandria and Lancaster and just 20 to 60 minutes from Cornwall, Ottawa, and Montreal. Extras include Open Concept main floor that has been converted into your personal dream house. Heated by a natural gas forced air furnace and a large wood stove. Downstairs is fully finished basement with a rec room, laundry room and 2 bonus rooms. A large rear deck with a beautiful view leads to the attached garage. property also comes with multiple storage sheds. Appliances included are new (2024-25), A/C, Water softener and Hot Water Tank new (2024). All information & measurements provided may not be accurate & should be verified by all interested Buyers. (id:47351)
20 Andover Avenue
Tillsonburg, Ontario
Welcome to this bright and beautifully updated 3-bedroom, 3-bath bungalow, ideally located in a sought-after neighbourhood close to the Tillsonburg Community Centre, Glendale High School, restaurants, and everyday amenities. The open-concept main floor features hardwood flooring, updated lighting, and a cozy gas fireplace anchoring the living room. The sun-filled kitchen flows seamlessly into the living space, offering ample cabinetry, a walk-in pantry, and convenient main-floor laundry nearby. The kitchen also features a walk-out to the deck, where you can enjoy views of a beautiful pond - the perfect setting for morning coffee or evening relaxation. All main-floor bedrooms feature luxury vinyl flooring, and the upstairs bathroom has been recently renovated with modern finishes. The fully finished basement adds exceptional living space with luxury vinyl flooring, a Dricore subfloor system, and a newly remodeled bathroom. The spacious family room is highlighted by a second fireplace, creating a warm and inviting atmosphere ideal for entertaining, relaxing, or accommodating guests and extended family. Extensively upgraded for peace of mind, the home includes a new furnace and HRV, hot water heater (2021), copper plumbing replaced with PEX, and a roof replaced with a 50-year transferable warranty. The garage is equipped with 240-amp electrical service, offering added versatility for hobbies or equipment. A security camera system provides added comfort and protection. Outside, enjoy the in-ground irrigation system complete with a sand point and pressure system, a convenient outdoor gas hookup for your BBQ, and a garden shed featuring lighting and electrical - perfect for storage, projects, or additional workspace. With too many upgrades to list and an unbeatable location, this move-in-ready bungalow offers comfort, quality, and long-term value in one exceptional package. (id:47351)
8 Hazelglen Court S
Brampton, Ontario
Welcome Home to 8 Hazelglen Court - Perfect for Growing Families Tucked away on a quiet, family-friendly court, this fully detached two-storey home offers the space, comfort, and convenience every family is looking for. With 3 generously sized bedrooms and 1.5 bathrooms, this home is ideal for growing families or those looking for extra room to live and play. The bright main living areas provide a welcoming space for everyday family life, while the finished basement offers added flexibility-perfect for a playroom, home office, teen retreat, or family movie nights. Outside, enjoy plenty of parking with space for up to 5 vehicles, making school drop-offs, playdates, and family gatherings easy and stress-free. Located just 3 minutes from Bramalea City Centre, this home is close to shopping, schools, parks, transit, and all essential amenities, while still offering the peace and privacy of a quiet neighborhood. This is a wonderful opportunity to settle into a welcoming community and create lasting family memories. A home you can grow into and truly enjoy. (id:47351)
590 North Service Road Unit# 67
Stoney Creek, Ontario
Welcome to this modern 3-bedroom, 2-bathroom stacked townhome condo ideally located in the heart of Stoney Creek. Featuring two private balconies with stunning views of Lake Ontario, this home offers the perfect blend of comfort, convenience, and contemporary living. Thoughtfully designed with spacious bedrooms and functional living areas, this property is ideal for families, first-time buyers, or commuters seeking easy highway access. Situated directly off the QEW at Fruitland Road, you’re just minutes from Costco, Stoney Creek shopping amenities, and popular retail destinations. Enjoy quick access to the GO Train, Toronto-bound highways, and Niagara — making this location a true commuter’s dream and a gateway to everything the region has to offer. Additional features include garage and driveway parking, plus visitor parking within the complex. Set in a welcoming, family-friendly community, this home offers both lifestyle and location. Don’t miss your opportunity to own in one of Stoney Creek’s most convenient and desirable areas. (id:47351)
46 Fieldstone Lane Private
Centre Wellington, Ontario
Welcome to 46 Fieldstone Lane Private in Elora's sought-after Fieldstone II community, where thoughtful design meets small-town charm. This brand-new Melville model offers 1,604 sq. ft. of finished living space, featuring 3 spacious bedrooms and 2.5 bathrooms. Inside, you'll find a chef-inspired kitchen with premium finishes and modern upgrades, seamlessly connected to a bright and open great room perfect for entertaining or relaxing with family. Upstairs, the primary suite includes a walk-in closet and private ensuite, complemented by two additional bedrooms, a full bath, and convenient second-floor laundry. A full basement provides future potential, while the attached garage adds everyday practicality. Exterior maintenance is included through the condo corporation, giving you the freedom to enjoy your home and lifestyle without the hassle of major snow removal or landscaping. Located just minutes from historic downtown Elora, you'll enjoy walkable access to boutique shops, restaurants, and trails along the Grand River, all while living in a quiet, family-friendly enclave. With Tarion warranty protection and the trusted craftsmanship of Granite Homes, 46 Fieldstone Lane Private offers both peace of mind and lasting value. Move-in ready - discover why Fieldstone II is one of Centre Wellington's most desirable new communities. (id:47351)
67 - 590 North Service Road
Hamilton, Ontario
Welcome to this modern 3-bedroom, 2-bathroom stacked townhome condo ideally located in the heart of Stoney Creek. Featuring two private balconies with stunning views of Lake Ontario, this home offers the perfect blend of comfort, convenience, and contemporary living. Thoughtfully designed with spacious bedrooms and functional living areas, this property is ideal for families, first-time buyers, or commuters seeking easy highway access. Situated directly off the QEW at Fruitland Road, you're just minutes from Costco, Stoney Creek shopping amenities, and popular retail destinations. Enjoy quick access to the GO Train, Toronto-bound highways, and Niagara - making this location a true commuter's dream and a gateway to everything the region has to offer. Additional features include garage and driveway parking, plus visitor parking within the complex. Set in a welcoming, family-friendly community, this home offers both lifestyle and location. Don't miss your opportunity to own in one of Stoney Creek's most convenient and desirable areas! (id:47351)
809 - 2220 Lakeshore Boulevard
Toronto, Ontario
Luxury Condo With South and west views Of Lake Ontario, park, creek, bridge, trails. Freshly painted one bedroom condo with new laminate floor. Quartz Counters, floor To Ceiling Windows, 1 Parking & 1 Locker Included. Great Amenities W/Gym, Game Room, Guest Suite & Full-Size Indoor Pool. Direct Access To 24H Metro Store, Shoppers Drug Mart, Banks, Cafe's, Restaurants & Starbucks. Step To Ttc, Parks, Lake, Trails, Beach, Close To Highway, Qew, Cne, And Much More. (id:47351)
902 Delgado Drive
Mississauga, Ontario
Fully renovated from the studs, this home feels brand new with modern, high-quality finishes throughout. Since the renovations were completed, no one has lived in the unit. Gorgeous 3-bedroom freehold townhouse for lease in a prime location! Featuring an extra-large family room with a cozy gas fireplace, a functional kitchen with ample storage, and a bright breakfast area with walkout to the yard. .Conveniently located just off Highway 401 & Mavis, minutes to Heartland Town Centre, top-rated schools, transit, shopping, and more - offering both comfort and unbeatable convenience. (id:47351)
9 West Village Lane
Markham, Ontario
Welcome To 9 West Village Lane, Where Refined Luxury Meets Modern Living In This Brand-New, Move-In-Ready End-Unit Kylemore Executive Townhome, Ideally Situated In The Prestigious Angus Glen Community. This Rare 4-Bedroom, 4-Bath Residence Offers Approximately 2,620 Sq. Ft. Of Thoughtfully Designed Living Space On A Premium Ravine-Backing Lot, Delivering Exceptional Privacy And Serene Treed Views. Beyond The Front Door, The Home Is Enhanced With Smooth Ceilings And Premium White Oak Hardwood Flooring Throughout. The Stunning Main Level Boasts 10-Ft Ceilings, Pot Lights, And A Versatile Formal Room That Opens Onto A Spacious Front Balcony. At The Heart Of The Home, The Gourmet Kitchen Impresses With Custom Stacked Cabinetry With Crown Molding, Glass Insert Doors, Quartz Countertops, A Massive Centre Island, Walk-In Pantry, And Elite Sub-Zero & Wolf Appliances. The Kitchen Flows Seamlessly Into The Family Room, Which Features A Walk-Out To A Private Deck Overlooking The Tranquil Ravine - Perfect For Both Everyday Living And Entertaining. The Upper Level Is Designed For Comfort And Convenience, Featuring A Relocated Laundry Room And A Luxurious Primary Retreat. The Primary Suite Showcases A Dramatic Cathedral Ceiling, Two Walk-In Closets, A Private Balcony, And A Spa-Inspired Ensuite With Double Vanity And An Upgraded Oversized Frameless Glass Shower. The Fully Finished Ground Level Offers Outstanding Versatility, Complete With A Spacious Fourth Bedroom Or Media Room, Custom 3-Piece Bathroom, And A Walk-Out To The Fenced Backyard, Making It Ideal For An In-Law Suite Or Extended Family Living. Finished With A Double-Car Garage And Located Within The Top-Ranked Pierre Elliott Trudeau High School District, This Exceptional Home Is Steps From Parks, Angus Glen Golf Club, And Main Street Unionville - Offering An Unparalleled Lifestyle In One Of Markham's Most Sought-After Neighborhoods. (id:47351)
220 - 3220 Sheppard Avenue E
Toronto, Ontario
Bright, thoughtfully designed, and effortlessly functional, this spacious studio offers an exceptional opportunity for first-time buyers, investors, or those seeking a well-connected urban retreat. Featuring a full bathroom and an open-concept living, dining, and kitchen area with soaring 9-foot ceilings, the layout feels airy and inviting. The modern kitchen is equipped with newer stainless steel appliances, seamlessly integrated into the living space for easy everyday living and entertaining. A generous walk-in closet provides excellent storage, while the walk-out to a private north-facing terrace extends your living space outdoors. Enjoy approximately 60 sq ft of balcony space, ideal for morning coffee or quiet evenings. Additional highlights include en-suite laundry for added convenience. Ideally located with easy access to the 401 and 404, commuting across the city is effortless. A smart, stylish space in a location that keeps you connected. (id:47351)
710 - 352 Front Street W
Toronto, Ontario
Live at the iconic Fly Condos in the heart of downtown Toronto. This well-designed one-bedroom suite plus den/office offers a bright, open-concept layout with functional living space and contemporary finishes throughout. Floor-to-ceiling windows fill the unit with natural light, while the versatile den provides the perfect space for a home office or additional storage. The modern kitchen features sleek cabinetry, quality appliances, and ample counter space, seamlessly flowing into the living and dining area - ideal for both everyday living and entertaining.Residents enjoy an impressive selection of premium amenities, including a fully equipped fitness centre with sauna, yoga and Pilates studio, theatre and media room, guest suites, 24-hour concierge, and a stunning rooftop terrace complete with a party room, cabanas, and BBQ areas offering breathtaking city views.Perfectly positioned steps to public transit, the Financial District, and the Entertainment District, and within walking distance to shopping, dining, and major downtown landmarks such as the CN Tower and Rogers Centre, Fly Condos delivers the ultimate blend of comfort, convenience, and vibrant urban living. (id:47351)
652 La Verendrye Drive
Ottawa, Ontario
Welcome to 652 La Verendrye, a turnkey corner home that checks all the boxes in Ottawa's highly desirable Beacon Hill North neighbourhood. This beautifully maintained property features 4 spacious bedrooms, 2 full bathrooms, and a fully finished basement, offering flexible living space for families of all sizes. The main floor showcases a modern open-concept kitchen renovated in 2022, complete with a stunning island, ample storage, and a seamless flow into the living and dining areas. Large windows fill the spacious living room with natural light, creating a warm and inviting atmosphere. The thoughtful layout provides comfort, functionality, and room for everyday living. Step outside to your private backyard retreat featuring a beautiful deck and a swimming pool with upgrades completed between 2019 and 2020, perfect for summer entertaining. Additional updates include new lighting in 2025, driveway resurfacing in 2024, main bathroom renovation in 2019, windows replaced in 2014, and roof updated in 2013.Located on a quiet, family-friendly street, this home is within walking distance to excellent English and French schools, including Colonel By Secondary School with its renowned International Baccalaureate program. Enjoy easy access to parks, recreation centers, convenient shopping, the Ottawa River pathways, LRT transit, Richcraft Sensplex, and downtown Ottawa. Combining strong community appeal, walkability, modern updates, and exceptional convenience, 652 La Verendrye is truly move-in ready and prepared for its next chapter. (id:47351)
23 Quibell Lane
Centre Wellington, Ontario
Welcome to The Riverside, a spacious semi-detached bungaloft with more than 2,100 sq. ft. of thoughtfully designed living in Granite Homes' sought-after South River community in Elora. With a sprawling main floor and bright loft above, this home is made for low-maintenance comfort and easy everyday living. The vaulted great room opens to a covered deck and patio - an inviting spot for morning coffees, quiet evenings, or effortless entertaining. The main-floor primary suite feels like a private retreat, offering a walk-in closet and a beautifully finished ensuite. Upstairs, the loft adds two generous bedrooms, a full bath, and a flexible loft space ideal for guests, family, or work. Enjoy the simplicity of a fully fenced yard plus exterior maintenance, landscaping, snow removal, and professional property management included. Steps from a new park, scenic trails, and future gathering spaces, this vibrant enclave offers a welcoming, close-knit community and the charm of Elora right at your doorstep. (id:47351)
34 Haskins Court
Hamilton, Ontario
Beautifully maintained 4-bedroom, 4-bathroom family home offering exceptional space and functionality throughout. Featuring hardwood flooring across the main and upper levels, this bright and inviting property is filled with natural light, enhanced by large windows and a charming skylight. The spacious primary retreat boasts a private ensuite complete with a relaxing soaker tub and separate stand-up shower. The fully finished basement provides additional versatility with two extra bedrooms - perfect for extended family, guests, or a home office setup - along with ample recreation space. The main living area is warm and welcoming, highlighted by a cozy gas fireplace - perfect for relaxing evenings at home. Designed for both comfort and convenience, this home includes an attached oversized single-car garage and parking for four vehicles in the driveway. The fully fenced backyard offers privacy and room to enjoy the outdoors, complete with mature fruit trees that add character and seasonal enjoyment. Additional features include a roof updated in 2019 and the added peace of mind of no rental items. A move-in-ready home offering space, natural light, and thoughtful features - ideal for growing families or multi-generational living. (id:47351)
155 Chandler Drive Unit# 3
Kitchener, Ontario
Freshly Painted, Bright and Spacious unit on the upper level of Clean and Secure Triplex with excellent tenants in the other two units. This unit has 2 entrances for your convenience. Very Private entrance from the Backyard to the Kitchen allows you to bring your groceries right in! Another entrance from recently renovated clean, light & air filled staircase. Eat-in-Kitchen is a very generous size like a family room. Ample space in the Living Room with a new larger picture window. Water is included in rent. Tenants pay their own hydro. Pets are restricted. No smoke building. Convenient location on bus route. Family friendly neighbourhood. Walking distance to Freshco and Zehrs Laurentian. We require Rental Application, Job Letter with recent pay stubs and Credit Report with the Credit Score. Ukrainians, displaced by war, are welcome. Out of town agents please email to LA. Do not call the office please. Thank you. (id:47351)
100 Metro Road S
Georgina, Ontario
Welcome to this stunning, fully renovated home in the highly sought-after Keswick South community, thoughtfully designed for everyday comfort with a family-friendly layout that blends style and functionality. Step into a bright, open-concept living and dining area featuring modern pot lights throughout and a cozy gas fireplace that creates a warm, inviting atmosphere for both daily living and entertaining. Walk out to a fully fenced, pool-sized backyard surrounded by mature trees, offering privacy and the perfect setting for hosting family and friends. The property is currently in the final stages of applying for a permit for a backyard garden suite, which will be included in the sale, presenting a fantastic opportunity for future additional living space or potential rental income. Ideally located within walking distance to Lake Simcoe and just minutes to Highway 404, as well as schools, parks, shopping, and everyday amenities, this home offers the perfect blend of lifestyle, comfort, and long-term value. Vinyl Flooring (2024), Paint (2024), Kitchen Upgrades and Bathrooms (2024) (id:47351)
21 - 401 Alden Road
Markham, Ontario
Turn-key opportunity to acquire Daily Indoor Golf, a well-established indoor golf business located in a high-traffic commercial area of Markham. Conveniently situated near Hwy 404/407 with excellent accessibility and ample parking. This fully equipped facility offers a ready-to-operate setup ideal for investors or owner-operators looking to enter the growing indoor golf and entertainment industry. Surrounded by thriving businesses and dense residential communities, providing strong potential for repeat clientele and future growth. Monthly Lease $ 2,439.5 Including TMI and HST (id:47351)
