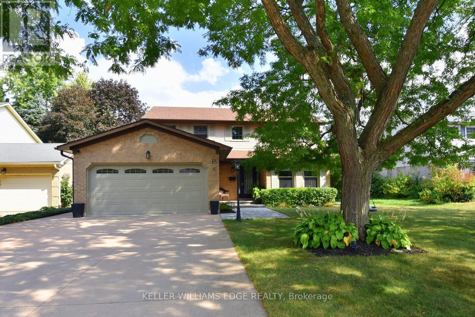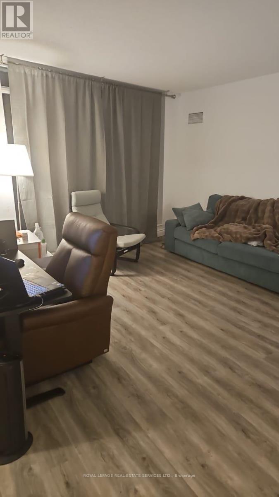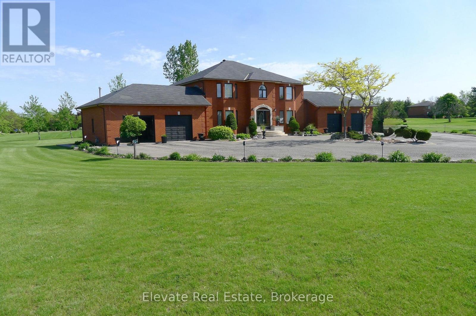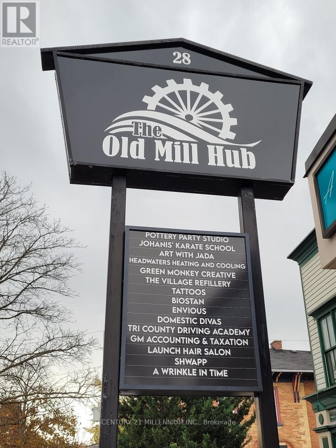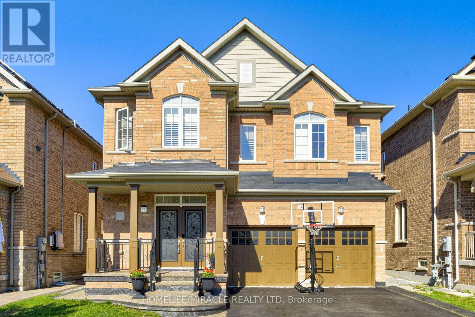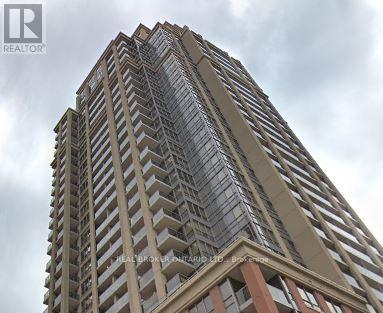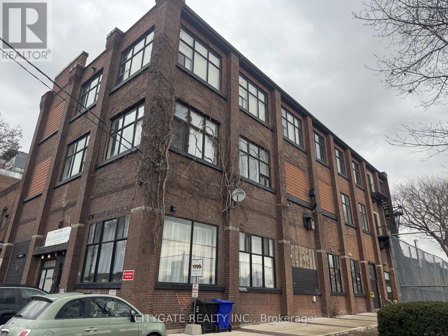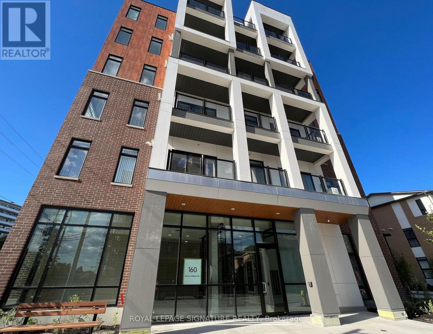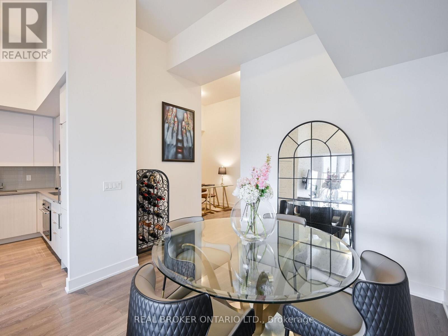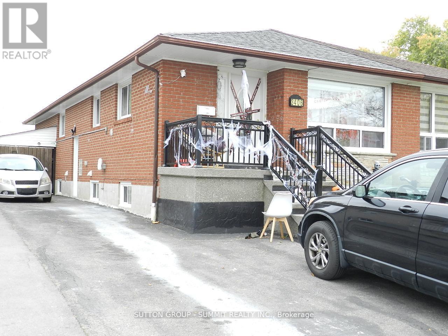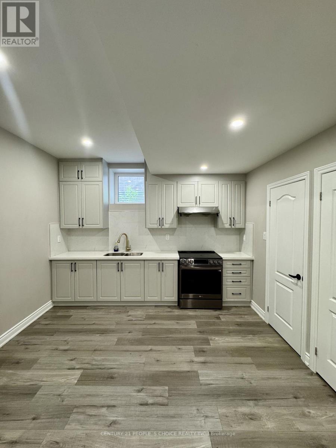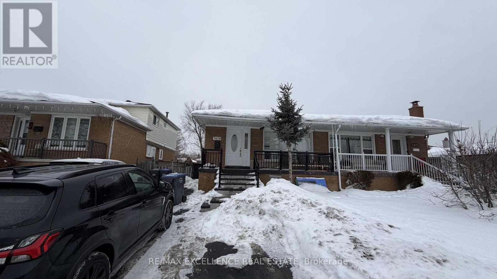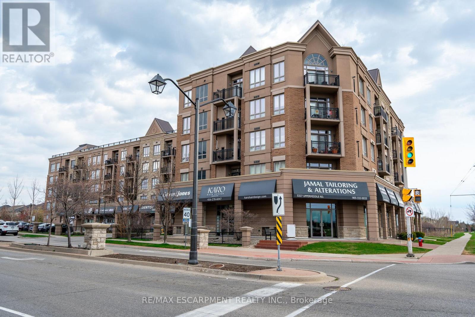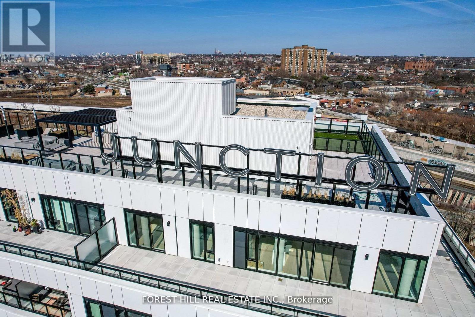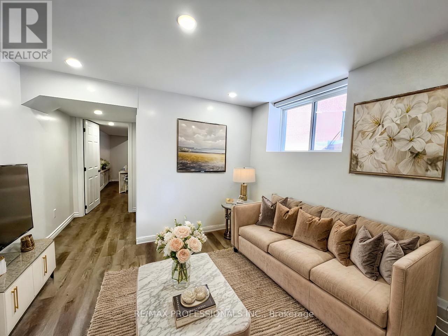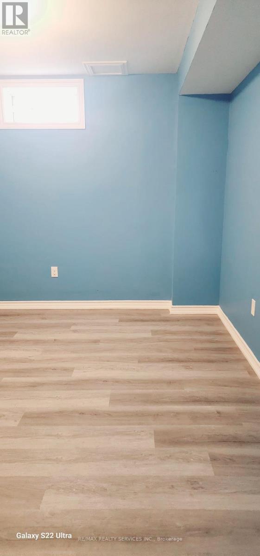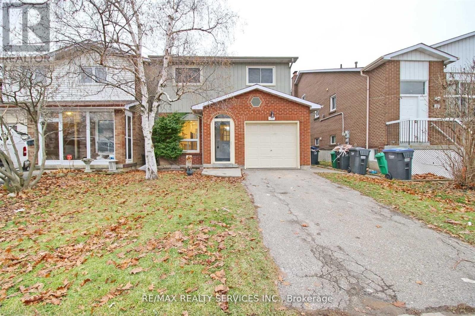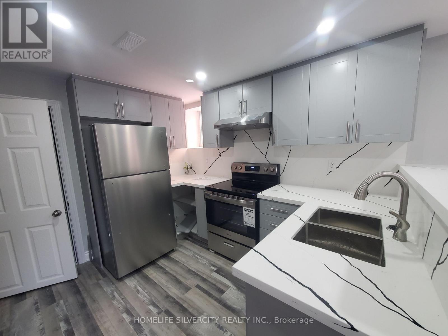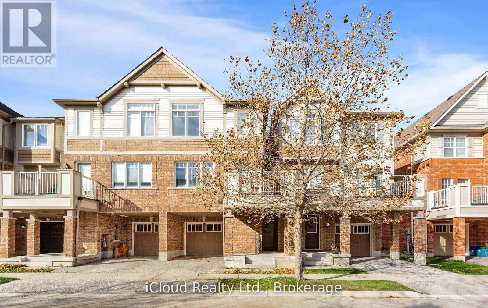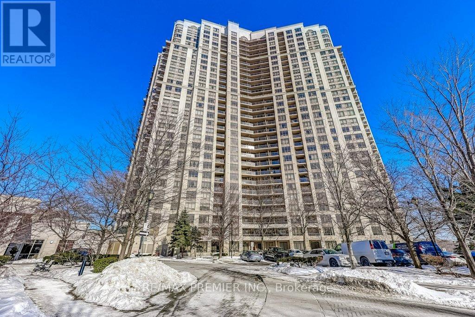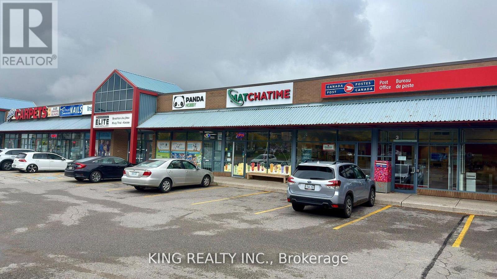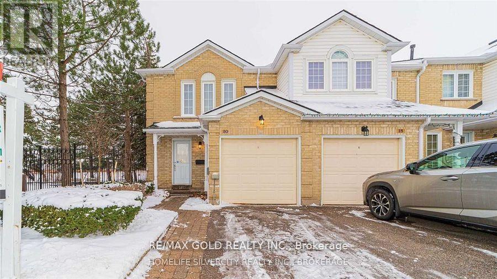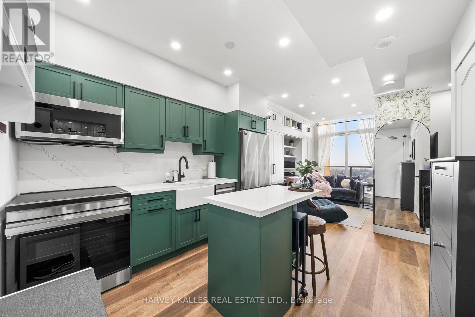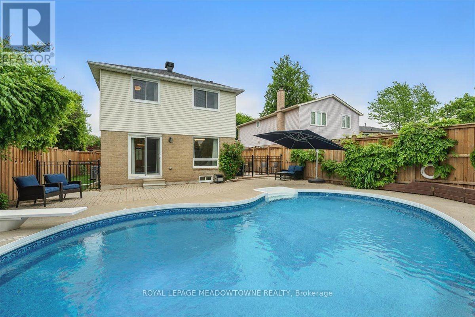18 Charterhouse Crescent
Hamilton, Ontario
Welcome to one of Ancaster's best neighbourhoods for families. This beautiful two-storey home, with over 2,300 square feet of living space, is ready for you to move in and start enjoying life. The location is perfect for a busy family with everything you need close by. You can walk to Rousseau School, parks, the library and there are plenty of shops and cafes near by. The popular Meadowlands shopping area is just a short drive away and getting to the highway is quick and easy. The home has had recent upgrades for your comfort and peace of mind. Just last year (2025), the lower level was finished along with the upstairs bathroom. It also has new air conditioning (2025), a new front walk (2023) and roof shingles (2019). Upstairs you will find four comfortable bedrooms. The large primary bedroom is a real retreat, complete with a walk-in closet and ensuite bathroom. The main floor is designed for easy, everyday living with a garage entry mudroom, laundry room, powder room and a gorgeous kitchen with granite countertops, centre island and elegant travertine floors. Downstairs, the finished lower level is flexible space for fun and hobbies. It is currently set up with a pool table, workshop plus there is lots of storage. Step outside to your private backyard resort which is perfect for relaxing and entertaining. The backyard features a solar panel-heated, kidney shaped pool (16' x 32') and a relaxing hot tub added just last year. The yard is fully fenced, making it safe for kids and pets to play. This exceptional home truly offers a wonderful lifestyle in a fantastic family-friendly community. Be sure not to miss this one! (id:47351)
1007 - 330 Burnhamthorpe Road
Mississauga, Ontario
This fully renovated, spacious two-bedroom plus den condo (with French doors - ideal as a third bedroom or home office) is perfectly located in the heart of Mississauga. Featuring a modern kitchen with granite countertops, this bright and functional unit offers comfortable urban living. Steps to Square OnE, YMCA, City Hall, Living Arts Centre, Central Library, transit, and all major amenities. Well-managed building with 24-hour security and concierge, indoor pool, gym, and underground parking along with locker. (id:47351)
16 Fenton Way
Brampton, Ontario
Welcome to The Estates of Castlemore, where refined estate living meets space, style, and serenity. Set on a lush and private 2-acre lot, this exceptional 3,700 sq. ft. two-storey residence offers a rare opportunity to enjoy luxury living in one of Brampton's most prestigious communities. Designed for families who value both comfort and elegance, this one-of-a-kind home strikes the perfect balance between grandeur and livability. Step inside to a sun-filled main floor, highlighted by a dramatic Scarlett O'Hara staircase that immediately sets the tone for the warmth and sophistication found throughout. Expansive windows bathe the home in natural light, creating an airy and welcoming atmosphere ideal for everyday living and entertaining alike. At the heart of the home lies a modern, chef-inspired kitchen, complete with sleek appliances, ample storage, and a thoughtfully designed layout that brings people together-perfect for everything from casual family meals to lively weekend gatherings. Seamless indoor-outdoor living awaits with a sprawling deck featuring a built-in pergola and an inviting sunroom-your personal, year-round retreat. Enjoy quiet mornings with coffee at sunrise or host unforgettable evenings under the stars; this space was designed for making memories. The home offers four generously sized bedrooms, a finished basement ideal for a home gym, recreation area, or guest suite, and a four-car garage, ensuring room for everyone and everything. Experience peaceful, estate-style living just minutes from top-rated schools, shopping, and major highways-offering privacy without sacrificing convenience. This is a rare gem in an exclusive enclave. Don't miss your chance to call The Estates of Castlemore home. (id:47351)
102 - 28 Mill Street
Orangeville, Ontario
OLD MILL HUB is located in the heart of Downtown Orangeville. Located directly on Mill Street at Broadway, this location enjoys both foot traffic and destination traffic and is the perfect opportunity for many uses! Central Business District Zoning - Perfect for professional offices(accounting, counseling etc), retail store/boutique, beauty salon, and many more uses! Private Washroom in every unit, lots of Natural Light! Only 1 Unit Remaining! Be part of an established business community including newly opened pharmacy, spa, denturist, cell phone repair, refillery, art classes, and Money Mart. Plenty of free parking on Mill Street and rear parking lot with direct entry to mall. Private in-unit washroom. Available for March 1 Occupancy! Hydro Extra - Separately Metered. TMI Included, HST Extra (id:47351)
26 Fitzgibson Street
Brampton, Ontario
Welcome to this beautiful home located in the highly sought-after Credit Valley community. The main floor features a spacious living and dining area ideal for entertaining, along with a bright open-concept family area with a cozy fireplace. The spacious kitchen offers stainless steel appliances, a center island, and ample cabinetry, making it perfect for both everyday living and hosting. Hardwood flooring throughout the main level, paired with an elegant oak staircase with wrought-iron pickets, completes the refined main-floor design. Upstairs, the spacious primary suite is a true retreat, highlighted by soaring 10-foot ceilings and designed for comfort and privacy. Two additional bedrooms feature their own private ensuites, while the remaining bedroom shares a convenient Jack-and-Jill bathroom. Custom closet organizers are included in every bedroom, complemented by Zebra and California shutters throughout the home. Ideally located just a 3-minute walk to transit, grocery stores, Shoppers Drug Mart, banks, a walk-in clinic, and schools, and only a 7-minute drive to Highway 407, this home perfectly blends style, function, and everyday convenience in one of Brampton's most desirable neighborhoods. (id:47351)
515 - 4090 Living Arts Drive
Mississauga, Ontario
Well-appointed 2-bedroom, 2-bathroom condo featuring a functional split-bedroom layout ideal for privacy, an open-concept kitchen perfect for entertaining, and a spacious balcony with city views overlooking Mississauga City Hall. Includes parking and locker. The unit offers a well-maintained kitchen with updated appliances and generous living space throughout. Enjoy top-tier building amenities including an indoor swimming pool, fitness and cardio rooms, theatre, outdoor patio, and more. Unbeatable location - steps to Square One, YMCA, Celebration Square, library, transit, dining, and entertainment. A fantastic opportunity to live in the heart of the city. (id:47351)
345 Sorauren Avenue
Toronto, Ontario
Rare opportunity to lease a character brick-and-beam ground floor unit in the heart of Roncesvalles. Located in a well-maintained three-story building directly fronting on Sorauren Park, this space offers historic charm with modern functionality. Features include exposed brick and timber beams, abundant natural light from new south-facing windows, with unobstructed park views and access. Conveniently situated on Sorauren Ave; north of the QEW and south of Dundas St. W; with close proximity to TTC, subway and GO Transit (Bloor GO). Ownership willing to customize space and provide tailored base building delivery. Ideal for creative office, boutique retail, showroom, studio, fitness, and service-based uses. Sorauren Park features green space, tennis courts, baseball diamond, bike route and dog park. Exceptional lease opportunity in one of Toronto's most desirable and evolving neighbourhoods. Additional 1,700 can be made available for a total area of 4,000 sq.ft. Additional 1,700 can be made available for a total area of 4,000 sq.ft. (id:47351)
A105 - 160 Canon Jackson Drive
Toronto, Ontario
Welcome to the master-planned Daniels Keelesdale community. This is an opportunity to lease a modern one-bedroom stacked townhouse-style condominium with 10.5' ceilings, and a vaulted portion with 12' ceilings that uniquely combines convenience and privacy with its own direct access from street level. This bright and sun-filled suite features a functional open-concept layout with stylish and durable laminate flooring throughout.The location offers incredible convenience and connectivity. You are just minutes from major highways 401 and 400, with TTC transit options and the future Eglinton Crosstown LRT nearby. This vibrant neighbourhood is surrounded by beautiful green spaces, including King Georges-Keele Parkette, Green Hills Park, and Gulliver Park, all just a short walk away. Enjoy easy access to a wide variety of shopping, dining, and entertainment options. This unit includes one parking space. (id:47351)
411 - 297 Oak Walk Drive
Oakville, Ontario
Owner occupied, never rented, in pristine condition 1+1, with rare soaring 12-foot ceilings, that set the tone in this bright, stylish condo, creating an open and airy feel throughout. Step out onto a large private balcony overlooking a peaceful ravine, with no unit above-a rare combination of privacy and nature views. The upgraded kitchen features custom cabinet paneling over the refrigerator and dishwasher for a seamless, high-end look. Convenience is key with a locker located on the same floor, just steps from the unit. Enjoy premium building amenities including a terrace BBQ area, outdoor pool, and fully equipped gym, perfect for both relaxing and entertaining. (id:47351)
Lower - 3406 Ellengale Drive
Mississauga, Ontario
Experience Luxury Living In This Stunning Lower Level Of A Semi-Detached Home, Nestled On A Peaceful Location. Featuring 3 Spacious Bedrooms, A Stylish 3-Piece Bathroom, And A Large Kitchen Equipped With Granite Countertops, High-End Appliances, And A Backsplash. The Kitchen Opens Up To A Cozy Living Room. For Added Convenience, Enjoy Your Own Private Laundry. Located In The Desirable Erindale Neighborhood, This Home Is Close To The University Of Toronto,Top-Rated Schools, Parks, A Hospital, A Country Club, And A Shopping Mall. **EXTRAS** All Window Coverings, Light Fixtures, High End Appliances, 1 Parking Spot & Private Entrance Are Included. 50% of Utilities Are Paid By Tenant. (id:47351)
Bsmt - 50 Arthur Griffin Crescent
Caledon, Ontario
Now is your opportunity to lease a beautifully finished, legal basement apartment in the highly desirable Pathways of Caledon East. This unit offers complete privacy with a separate walk-up entrance and features 9-foot ceilings, quartz countertops, and a functional open- concept layout with modern finishes throughout. Additional conveniences include ensuite laundry, a dedicated storage room, and generous living space. Walking distance to the Caledon East Community Complex, Caledon Trailway, and a wide range of local amenities including grocery stores, medical offices, recreation centres, parks, schools, and restaurants. Centrally located with convenient access to Vaughan, Bolton, Orangeville, Brampton, and approximately 45 minutes to downtown Toronto. Only minutes to Highways 50, 10, 410, and 427, this is an excellent balance of privacy, convenience, and connectivity. Don't miss this opportunity - Book a showing today! (id:47351)
7479 Pickfair Drive
Mississauga, Ontario
3-bedroom, 2 Full washrooms home available for rent in Malton at the prime intersection of Airport Rd and Morningstar Dr. This well-maintained home offers a functional layout with bright living spaces and includes 2 car parking spots. Located within walking distance to the Gurudwara and close to schools, shopping plazas, amenities, GO Station, bus stops, Highway 427, and Pearson Airport. Ideal for families and working professionals looking for convenience and connectivity.Tenants to pay 60% utilities. (id:47351)
408 - 5327 Upper Middle Road
Burlington, Ontario
Welcome to 'Times Square', a sought-after address in the vibrant Orchard community. This stylish one-bedroom plus den showcases a range of thoughtful upgrades throughout, blending comfort and modern design. The main living area boasts engineered hardwood flooring, while the kitchen has been enhanced with rich dark cabinetry, sleek granite countertops and a spacious breakfast bar that comfortably seats four. The bedroom boasts a walk-in closet and a large window that fills the space with natural light. As a versatile bonus, the den offers the perfect spot for a home office or a comfortable guest bedroom. Plenty of walking trails throughout the area and minutes away from Bronte Provincial Park, the great outdoors is all yours. If you prefer urban outdoors, this building offers a spectacular rooftop terrace, with BBQ's and even a putting green! And keeping with the great outdoors theme, you have beautiful greenspace views from the balcony and bedroom. The unit includes one underground parking spot and storage locker while the building amenities include a party room and visitor parking. This location provides easy access to all major routes as well as the Appleby GO, loads of shopping and restaurants are available at Upper Middle and Appleby. Welcome home! RSA. (id:47351)
401 - 2720 Dundas Street W
Toronto, Ontario
Welcome to 2720 Dundas Unit 401, Junction House Condos. This Bright and Spacious 1 Bedroom Plus Den located in one of Toronto's coolest and unique neighbourhoods, the Junction. Award winning Developer Slade Developments brings Architect Superkul's Newest Award Winning Project. This unit features 726 of Interior Living Space plus 86 Sq Ft Balcony. This property Features Unique Designs including Hardwood Floors, Exposed Concrete Ceiling and beautiful South and West Views. The imported Scavolini Kitchen Includes Integrated Appliances, Porcelain Tile Backsplash & features Gas Cooktop and dishwasher. The stunning Spa-Like Bathroom Boasts A Scavolini Vanity, Porcelain Tiles and large Shower. The Building offers incredible amenities Includes A Dynamic Co-Working/Social Space with Wifi, small kitchenette directly off the main lobby perfect for working or entertaining clients. This building boasts Concierge services, Well-Equipped Private Gym and 4000 Sq Ft Landscaped Rooftop Terrace With BBQs and fire pits. This unique building is ideal for Pet owners as the building includes Rooftop Dog run/relief area with Stunning City Skyline Views. If you are looking for a unique Condo different from most in the city, this unique building, unit and area are not to be missed. Unit also includes 1 Storage Locker Included. (id:47351)
Lower - 2046 Deer Park Road
Oakville, Ontario
Beautifully Renovated 1-Bedroom, 1-Bathroom Lower Unit in West Oak Trails! Welcome to your new home in the sought-after West Oak Trails neighborhood! This freshly renovated lower unit boasts a brand-new gourmet kitchen with stainless steel appliances, including a fridge, stove, rangehood, and dishwasher. The spacious kitchen even has room for an eat-in area, perfect for casual dining.Enjoy the bright and open living space, featuring large windows that flood the unit with natural light, complemented by modern pot lights throughout. The unit also includes a private ensuite laundry, brand new and conveniently located within the bathroom.You'll have the convenience of a private entrance from the back, along with 2 parking spots on the driveway. This unit is close to parks, trails, schools, highways, and the picturesque Bronte Creek Provincial Park, making it perfect for anyone who loves nature and convenience. (id:47351)
Basement - 41 Charger Lane
Brampton, Ontario
Basement for Rent! 2 good sized bedrooms, separate living room with 2 car parking, Ensuite laundry, close to French Immersion School and High School, park, Playground, Library, Cassie Campbell Community Centre. (id:47351)
120 Simmons Boulevard
Brampton, Ontario
Welcome to this beautiful and rare 5-level back split with a finished basement! This exceptional home features an upgraded kitchen and an abundance of pot lights throughout the entire house, creating a bright and modern atmosphere. Enjoy three generously sized bedrooms filled with natural light. The finished basement apartment with a separate entrance offers excellent potential for extended family or rental income. Step outside to a huge backyard with no houses behind, providing added privacy and open views-perfect for relaxation or entertaining.Ideally located close to Trinity Common Mall, schools, transit, and all essential amenities, with quick access to Highway 410 for easy commuting. Don't miss this gem.... (id:47351)
Bsmt - 44 Wildberry Crescent
Brampton, Ontario
Brand-new, legal lookout basement apartment in a prime location in the heart of Brampton. Only 5 steps down, this bright unit features oversized windows that fill the space with natural light and create an above-ground feel. Modern open-concept layout with a brand-new kitchen including quartz counter tops, stainless steel appliances, and high-quality finishes. Enjoy private, separate laundry and a separate electrical panel. Includes parking for 2 cars on the left-side of double driveway. Walking distance to plazas, schools, hospital, and public transit. Ideal for professionals, couples, or small families seeking a move-in-ready, high- quality rental in a highly desirable neighbourhood. (id:47351)
1525 Husband Place
Milton, Ontario
Available for Lease is this Beautiful and Spacious Brick Townhouse in Milton, Offers Modern Comfort and Convenience in one of Milton's Most Sought After Neighbourhood's - Clarke. 3 Bedrooms and 3 Washrooms, an Open Concept Living and Dining Area, a Stylish Kitchen with Stainless Steel Appliances, Balcony and Parking. Located in a Family Friendly Neighbourhood, this Property boasts a Prime Location just minutes from Highway 401 and 407, ensuring an Easy Commute. Close to Shopping, Sports, Entertaninment, Park, Hospital, Library, Dining and the Milton GO Station. (id:47351)
1622 - 700 Humberwood Boulevard
Toronto, Ontario
Welcome To Unit 1622 At 700 Humberwood Blvd, A Bright And Functional 1 Bedroom Condo Offering Approximately 630 Sqft Of Comfortable Living Space. This Well Maintained Unit Features A Smart Open-Concept Layout That Maximizes Space And Natural Light, Making It Ideal For First-Time Buyers Or Downsizers. The Living And Dining Area Flows Seamlessly To A Large West Facing Balcony, Perfect For Enjoying Afternoon Sun And Evening Sunsets. The Kitchen Overlooks The Main Living Space, Providing A Practical And Efficient Design For Everyday Living. The Unit Includes A Spacious Bedroom And A 4 Piece Bathroom. Laminate Flooring Throughout Creates A Clean, Modern Look, And The Unit Is Carpet Free For Easy Maintenance. Recently Freshly Painted, This Condo Is Move In Ready And Comes With 1 Underground Parking Spot On The 3rd Level Right Next To The Elevator Entrance And A Storage Locker. Conveniently Located Close To Transit, Major Highways, Shopping, Parks, And Everyday Amenities, This Building Offers Excellent Accessibility While Being Situated In A Well-Established Community. (id:47351)
966 Dundas Street E
Mississauga, Ontario
Turnkey bubble tea shop opportunity in a prime Mississauga location! Currently operating as a bubble tea & dessert cafe, featuring modern finishes, high ceilings, and excellent natural light. Equipped with a small hood system, with potential to easily upgrade to a larger hood for expanded food use. (THE RENT IS AROUND $4500 INCLUDING TMI AND HST included) Strong exposure and frontage on busy Dundas Street East with ample parking. Convenient access to QEW, Hwy 403, and Hwy 427. The space is flexible and suitable for a wide range of uses; retail, cafe, dessert shop, or light food concepts. (id:47351)
51 - 20 Heathcliffe Square
Brampton, Ontario
Fantastic Opportunity for First-Time Buyers & Investors! This beautiful 3+1 bedroom end-unit townhouse boasts a fully finished basement with pot lights throughout. The home features a spacious dining/living room with a cozy fireplace, and a walkout to the backyard. A convenient powder room is also located on the main floor. Upstairs, you'll find three well-sized bedrooms, while the finished basement offers a fourth bedroom and a 3 -piece bathroom. Enjoy easy access to an outdoor garage, as well as a connected door leading to the common element swimming pool. Situated in a prime location, this home is just a short walk to schools, Chinguacousy Park, Bramalea City Centre, and the bus terminal. Don't miss out on this incredible opportunity (id:47351)
1305 - 4 Elsinore Path
Toronto, Ontario
Welcome to suite 1305 of 4 Elsinore Path, a fully furnished one bedroom apartment that has been fully custom designed by the owner from top to bottom; where modern sophistication meets everyday comfort. If you are looking for a turn-key luxury space to call home, this is for you! Custom millwork, designer finishes, chic and hidden smart-storage solutions, a double-sided fireplace, motorized blinds and more! This suite comes with one parking space and a south facing balcony where Lake Ontario is in your view. The bedroom area is well-proportioned and calming, complemented by modern design and custom elements that enhance storage without compromising design. Every detail has been carefully considered to balance form and function, delivering a turnkey living experience! Perfectly suited for young professionals who value smart living without compromising on the luxuries of life. This thoughtfully designed residence is unlike any one bedroom apartment you have seen before. (id:47351)
6486 Edenwood Drive
Mississauga, Ontario
Welcome to over 2500 Square Feet of fantastic living space. Enjoy a sun flooded salt water pool and kitchen design. This is a spectacular model that faces is the best direction to enjoy a beautiful inground pool all day, everyday. Enjoy a fully finished separate entrance lower-level in-law suite basement with a second kitchen move-in ready and includes a huge six (6) car parking on a fantastic street. The brand-new ensuite bathroom is beautiful, private and super clean. In addition, the second floor main bathroom offers gleaming new tile, a deep water tub and his/hers double sink. Just show & sell this move in ready detached home in a wonderful neighbour. Owned Hot water tank, owned furnace, owned air conditioner, Salt water pool and equipment is excellent condition, garage door opener, central vacuum and equipment, stainless steel appliances, May Tag washer & dryer, frigidaire refrigerator. Natural gas barbeque. All brand new fences. The privacy is sensational as the salt water pool area, sun tanning decks, diving board and sliding doors all enjoy the terrific well-groomed landscaping. The back yard private, just take a good look at the summer salt water pool photos! Natural gas bbq. Roof 2018, Washer 2025, Dryer 2017, Furnace 1995, AC 2023, Hot water Tank 2021, All windows, sliding door, north door 2019, front door 2025, Fridge 2020, Stove 2011, Central vac 2018, Front garage door 2021, pool liner 2020. Average monthly billing of Hydro $160, Gas $160, Water $70. Please don't forget the super convenient 54 square foot mudroom! The directional compass reveals how the back of the house including the entire saltwater pool, interlocking deck, the living room, dining room and kitchen facing West are sun flooded from noon until sunset. (id:47351)
