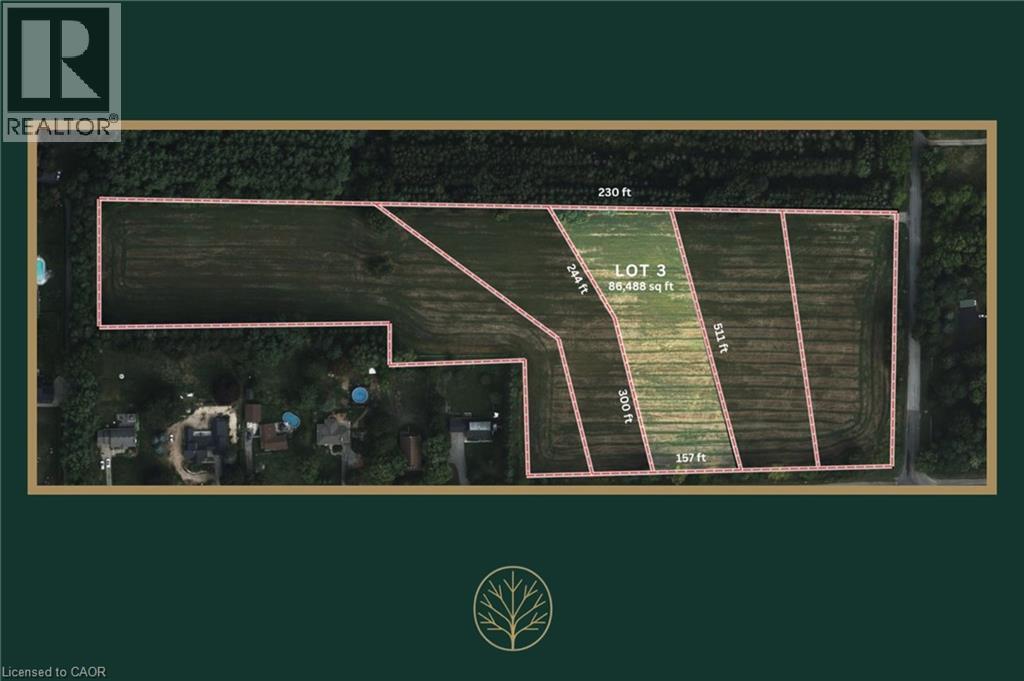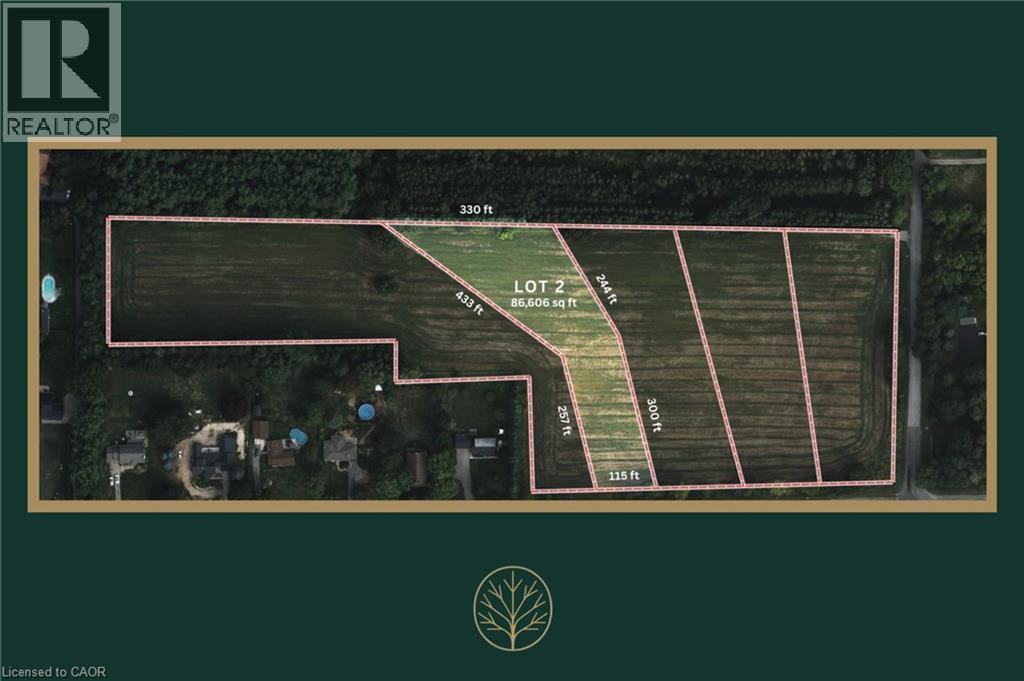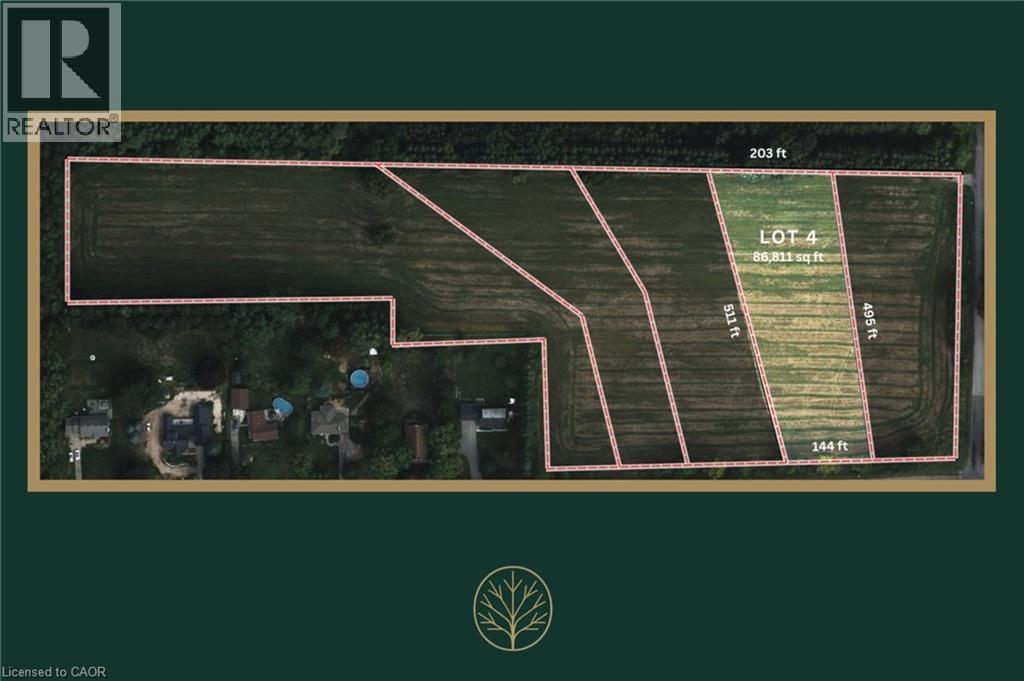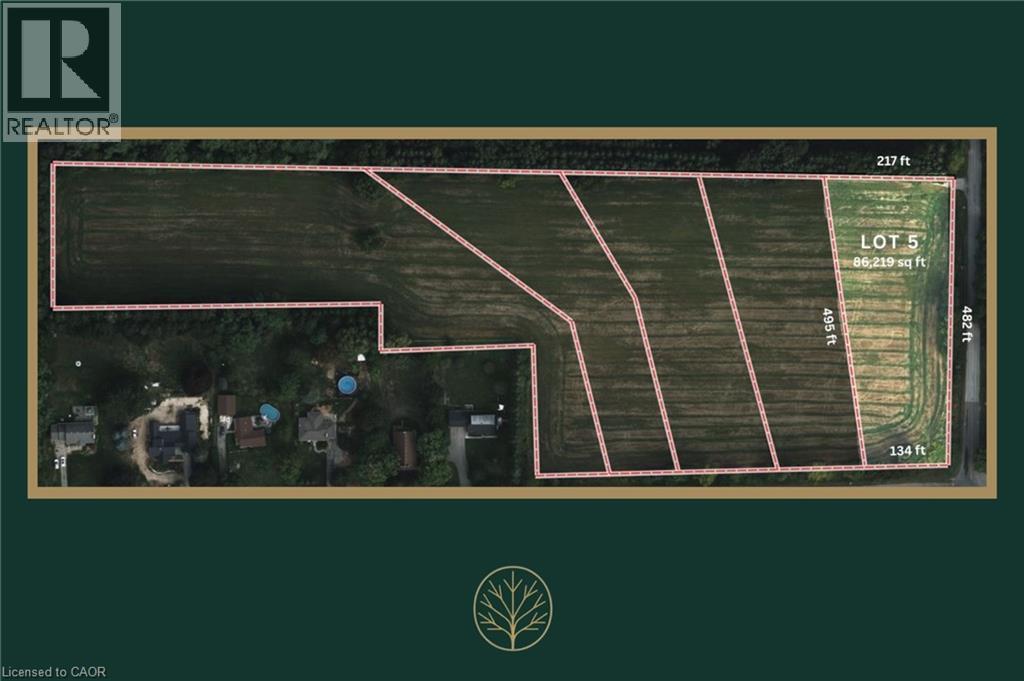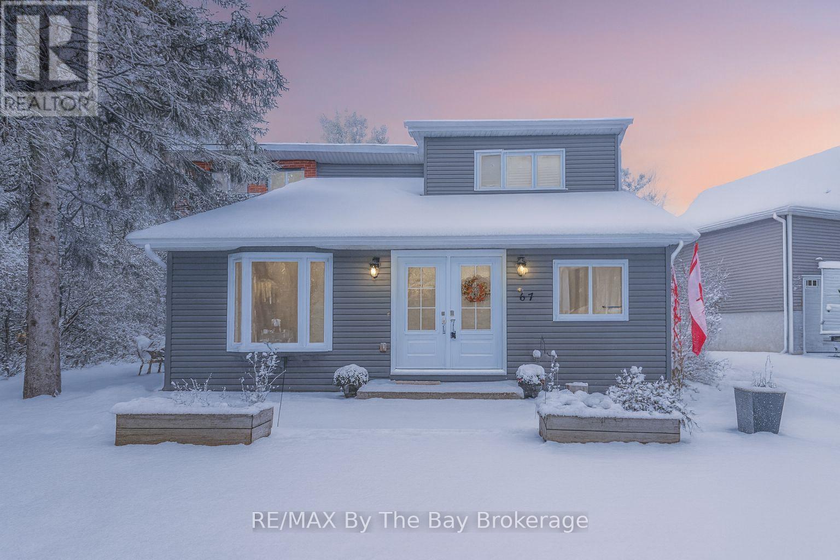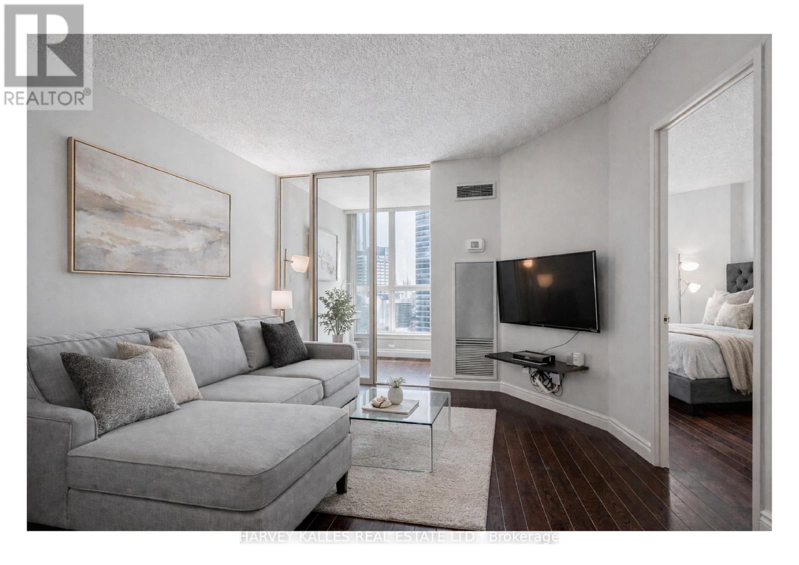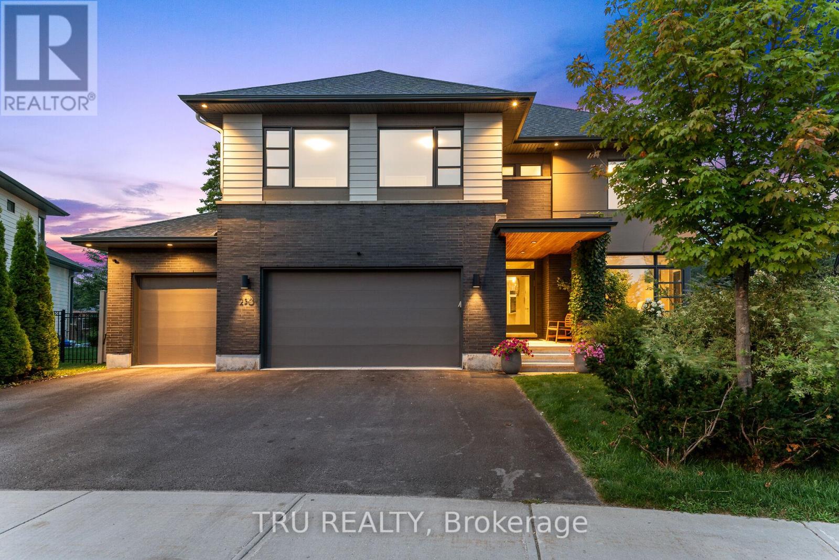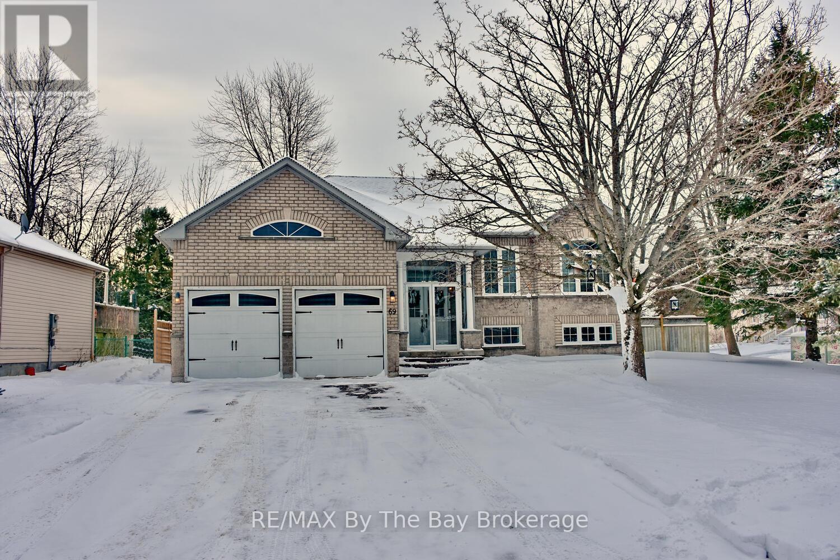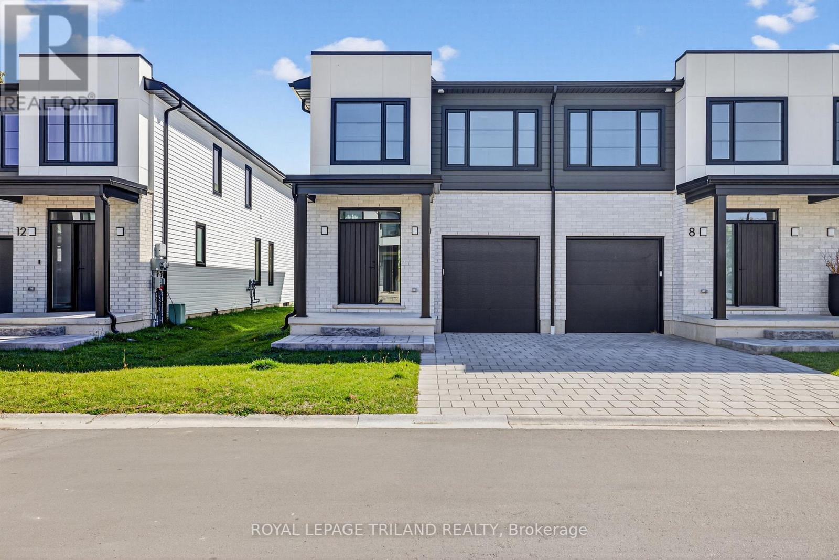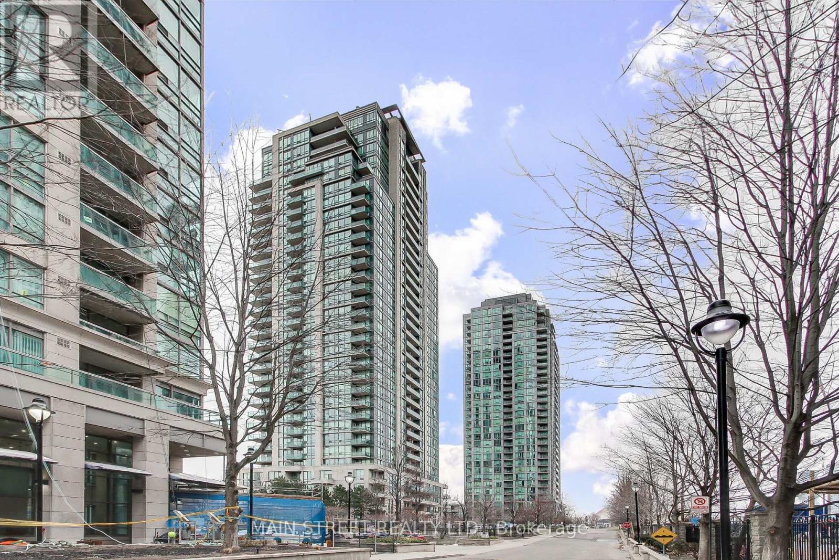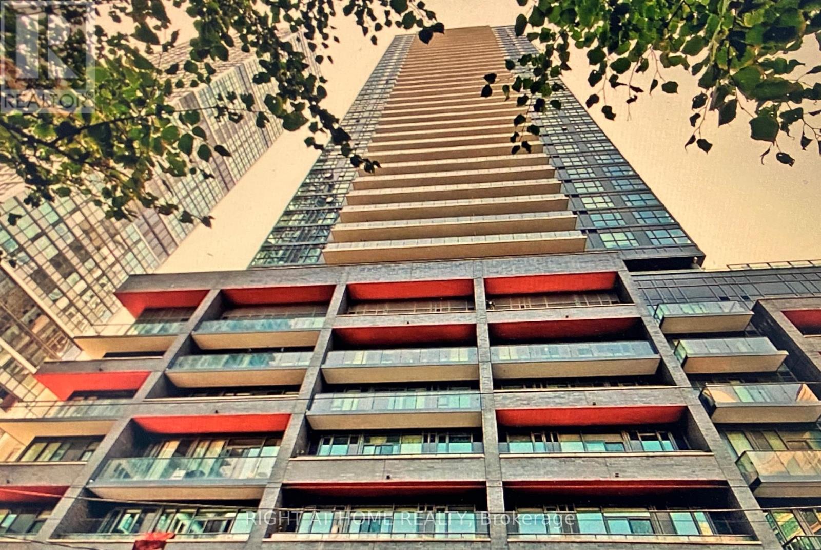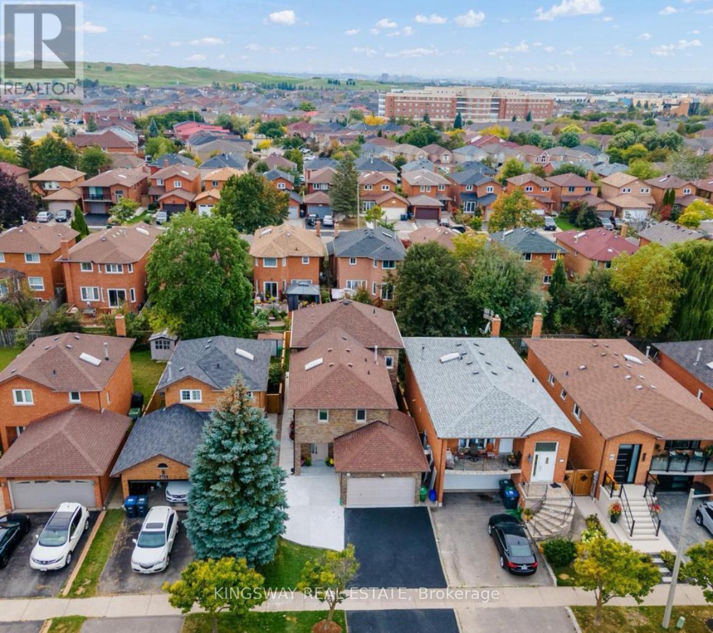200 Highway 8 Unit# 3 Lot
Flamborough, Ontario
Welcome to Greensville Estates located at 200 Highway 8. This is a remarkable development opportunity perched at the top of the escarpment. This expansive property has already been approved and zoned for the creation of 5 estate size, residential lots. Each parcel offers large building envelopes and long set backs from the road with peaceful green space in behind. Bring your own design, work with one of our preferred builders, or bring your own builder. Surrounded by protected conservation lands, lakes and rivers and some of the best hiking and biking trails in Ontario. With downtown Dundas just minutes away, you’re close to great restaurants, shops, golf and more, all while being tucked into this nature lover’s paradise. Greensville Estates is ideally positioned near Dundas’ most celebrated natural amenities, including Crooks Hollow Conservation Area, Dundas Valley trails, Christie Lake, and iconic escarpment lookouts. Residents enjoy a rare blend of privacy and outdoor beauty. Greensville Estates offers a blank canvas with plenty of potential. (id:47351)
200 Highway 8 Unit# 2 Lot
Flamborough, Ontario
Welcome to Greensville Estates located at 200 Highway 8. This is a remarkable development opportunity perched at the top of the escarpment. This expansive property has already been approved and zoned for the creation of 5 estate size, residential lots. Each parcel offers large building envelopes and long set backs from the road with peaceful green space in behind. Bring your own design, work with one of our preferred builders, or bring your own builder. Surrounded by protected conservation lands, lakes and rivers and some of the best hiking and biking trails in Ontario. With downtown Dundas just minutes away, you’re close to great restaurants, shops, golf and more, all while being tucked into this nature lover’s paradise. Greensville Estates is ideally positioned near Dundas’ most celebrated natural amenities, including Crooks Hollow Conservation Area, Dundas Valley trails, Christie Lake, and iconic escarpment lookouts. Residents enjoy a rare blend of privacy and outdoor beauty. Greensville Estates offers a blank canvas with plenty of potential. (id:47351)
200 Highway 8 Unit# 4 Lot
Flamborough, Ontario
Welcome to Greensville Estates located at 200 Highway 8. This is a remarkable development opportunity perched at the top of the escarpment. This expansive property has already been approved and zoned for the creation of 5 estate size, residential lots. Each parcel offers large building envelopes and long set backs from the road with peaceful green space in behind. Bring your own design, work with one of our preferred builders, or bring your own builder. Surrounded by protected conservation lands, lakes and rivers and some of the best hiking and biking trails in Ontario. With downtown Dundas just minutes away, you’re close to great restaurants, shops, golf and more, all while being tucked into this nature lover’s paradise. Greensville Estates is ideally positioned near Dundas’ most celebrated natural amenities, including Crooks Hollow Conservation Area, Dundas Valley trails, Christie Lake, and iconic escarpment lookouts. Residents enjoy a rare blend of privacy and outdoor beauty. Greensville Estates offers a blank canvas with plenty of potential. (id:47351)
200 Highway 8 Unit# 5 Lot
Flamborough, Ontario
Welcome to Greensville Estates located at 200 Highway 8. This is a remarkable development opportunity perched at the top of the escarpment. This expansive property has already been approved and zoned for the creation of 5 estate size, residential lots. Each parcel offers large building envelopes and long set backs from the road with peaceful green space in behind. Bring your own design, work with one of our preferred builders, or bring your own builder. Surrounded by protected conservation lands, lakes and rivers and some of the best hiking and biking trails in Ontario. With downtown Dundas just minutes away, you’re close to great restaurants, shops, golf and more, all while being tucked into this nature lover’s paradise. Greensville Estates is ideally positioned near Dundas’ most celebrated natural amenities, including Crooks Hollow Conservation Area, Dundas Valley trails, Christie Lake, and iconic escarpment lookouts. Residents enjoy a rare blend of privacy and outdoor beauty. Greensville Estates offers a blank canvas with plenty of potential. (id:47351)
67 Constance Boulevard
Wasaga Beach, Ontario
Many new neighborhoods are filled with the same look-alike homes. If you want something different, this stylish and unique four-level home may be the perfect fit. Located just steps from the water in Wasaga Beach, this custom-built home blends location with smart design and great potential.The home offers over 2,500 square feet of living space and sits on a large one-third acre lot. When you enter, the open layout and high vaulted ceilings make a warm and welcoming first impression. Large windows and patio doors fill the living, dining, and kitchen areas with natural light.Step outside to your private patio and fire pit-ideal for relaxing mornings with coffee or fun evenings with family and friends. A main-floor powder room and laundry area add convenience, with a separate outside entrance for everyday ease.Both upper levels overlook the main living space, creating a bright and open feel throughout the home. The second level includes two bedrooms, a full bathroom, and a flexible bonus room with views of the backyard. This space works well as a home office, TV room, or playroom, with the option to add a deck off the sliding doors.A few steps up, the private third-floor primary suite offers a four-piece ensuite and access to a quiet balcony-your own peaceful retreat.Need more room? The fully finished basement includes a large recreation area and a walkout to the backyard, perfect for entertaining or relaxing in any season.Some cosmetic updates are needed inside, giving you the chance to add value and make the home your own. Outside, there is plenty of space for entertaining, relaxing, and enjoying the Wasaga Beach lifestyle. A newer oversized garage and lots of parking add even more practicality.This west-end location provides easy access to Collingwood, and Blue Mountain Village is just 25 minutes away. (id:47351)
2707 - 44 St Joseph Street
Toronto, Ontario
FULLY FURNISHED RENTAL, ALL UTILITIES & CABLE/INTERNET INCLUDED! Located In The Heart Of The City. Enjoy The Panoramic Views From This Beautiful Southeast Facing, Bright And Spacious, Fully Furnished, One Bedroom + Den Unit At Polo Club II. Conveniently Located At The Corner Of Bay St & St. Joseph St, Within Walking Distance To Yorkville, U of T, TMU, Queens Park, Hospital Row, TTC, ROM And More! This Unit Boasts A Highly Functional Layout, Large Semi-Ensuite Bath With Deep Soaker Tub, Separate Shower, Linen Closet With Stacked Front Load Washer And Dryer And A Separate Galley Style Kitchen With Overlook To Dining Area. Enclosed Den Has Large Window, Perfect For Studying Or WFH. Enjoy Polo Club II's Amazing Amenities Which Include A Fully Equipped Gym, Billiards, Hot Tub, Outdoor Pool, Rooftop Deck & Bbq Area. (id:47351)
250 Sunnyridge Crescent
Ottawa, Ontario
Experience the extraordinary in the heart of Bridlewood. This is The Borden - a home unlike anything else in Kanata, where luxury, sophistication, and comfort reach a level rarely seen. Nestled on an oversized lot with over $330,000 in premium upgrades, this property isn't just a house - it's a statement. From its striking curb appeal to its modern architectural lines, every detail signals that this is one of the most distinguished homes in Ottawa.Inside, a sun-filled open concept layout with pristine hardwood floors flows seamlessly into the chef's kitchen - a masterpiece featuring a massive island, built-in ovens, induction cooktop, and coffee center, perfect for entertaining at the highest level.The living room wows with soaring two-storey ceilings, a floor-to-ceiling tiled feature wall, and a sleek linear gas fireplace with integrated media - truly a space that leaves a lasting impression.Upstairs, the master suite offers a spa-like retreat, complemented by three additional bedrooms with ensuites. The fully finished basement adds a fifth bedroom, ensuite, and a breathtaking home theatre for unforgettable gatherings.Step outside to your private backyard sanctuary, with Premium Mega Melville XL Slab interlock, a 5-ft inground pool, and towering cedar trees - a serene, low-maintenance escape.This is more than a home - it's an unparalleled, upscale masterpiece in Ottawa. (id:47351)
69 Caribou Trail
Wasaga Beach, Ontario
All-Brick Raised Bungalow on Corner Lot. Welcome to this beautifully maintained all-brick raised bungalow, ideally situated on a corner lot in one of Wasaga Beach's most sought-after neighbourhoods. Just steps from Birchview Dunes Public School and a short walk to the Blueberry Trails for hiking, , and cross-country skiing, this home blends comfort, convenience, and lifestyle. Step inside to a bright open-concept floor plan featuring a kitchen with centre island, spacious eating area, and a cozy main-floor family room with a gas fireplace. A large, separate living room offers the perfect space for gatherings, while the walkout from the eating area leads to a large deck overlooking a fully fenced backyard complete with hot tub, heated above-ground pool, and fire pit area - ideal for entertaining or relaxing outdoors. The primary bedroom features a walk-in closet and a modern four-piece ensuite with a separate shower and standalone soaker tub. Main floor laundry adds everyday convenience. The finished basement provides even more living space with a large recreation room with gas fireplace, two additional bedrooms, and a full four-piece bath - perfect for guests or extended family. Additional highlights include a double car garage with inside entry, a large welcoming front foyer, new gas furnace (2024), and central air (approx. 3 years old). This home truly offers the best of Wasaga Beach living - space, comfort, and an unbeatable location close to schools, trails, and amenities. (id:47351)
10 - 101 Swales Avenue
Strathroy-Caradoc, Ontario
This is it, the last new build left in this development!!! NEW YEAR, NEW PRICE!! Take advantage of a huge price reduction on this brand new, 1982 sq ft (above grade) 3 bed, 2.5 bath END UNIT!!! JUST REDUCED FOR AN IMMEDIATE SALE!!!! This home is complete and ready to go! Photos shown are of the actual unit available! BONUS!! 6 piece Whirlpool appliance package included!! This modern design blends brick & vinyl siding & features a single attached garage with inside entry plus a paver stone driveway. Step in from the covered front porch to a spacious foyer & a main floor finished throughout in luxury vinyl plank flooring. Oversized windows flood the home with natural light. The white shaker kitchen offers ample storage, quartz countertops, stainless steel appliances, & a large centre island with seating & an undermount stainless sink. The open concept main floor provides space for both dining & living areas & is highlighted by a sleek linear electric fireplace. From the living room, sliding patio doors open to your own backyard, which homeowners can finish with a deck or patio & fence in if desired (ensuring they adhere to condo requirements!) Upstairs, you'll find 3 generous bedrooms, with ample storage. The primary suite includes a 4-piece ensuite with double sinks, quartz counters, & a tile / glass shower and 2 walk in closets! A second 4-piece bath with tile tub surround & quartz counters, plus a convenient second floor laundry room, complete this level. The massive basements provide great storage or a fantastic canvas for a future finished space! Carroll Creek is conveniently located in the South West side of Strathroy with countless amenities all within walking distance! Great restaurants, Canadian Tire, Wal-Mart, LCBO, parks, West Middlesex Memorial Centre are all just a stone's throw away! Low monthly fee ($80 approx.) to cover common elements of the development (green space, snow removal on the private road, etc). (id:47351)
301 - 3515 Kariya Drive
Mississauga, Ontario
Welcome to the Eve condominium in the heart of Mississauga | Easy access to everything you need within walking distance to Square One shops and restaurant, Parks, LRT line, Cooksville Go, YMCA, Imax Cineplex, and short distance to Sheridan College | Well appointed suite with parking and locker included, 9' ceilings and oversized premium balcony with 680 sqft of living space to enjoy | Features include engineered wood flooring and tile, crown moulding, LED lighting through out, floor to ceiling windows, and ensuite laundry | Open concept kitchen includes quartz countertop, double sink, overhang breakfast bar with stools, and full stainless steel appliance package with built-in microwave and dishwasher | Full bath includes extended quartz counter, oversized wall mirror and premium soaker jetted tub | Master bedroom features bright wall to wall windows and a full sized walk-In closet | Hotel like amenities includes 24/7 concierge, fully equipped fitness centre, indoor heated pool, games room, library, theatre room, party room, and guest suites to accommodate overnight visitors | Qualifies for Elm Dr. PS, T.L. Kennedy SS, and french immersion catchment | The ultimate lifestyle community for your next move bordering demand Mississauga City Centre (id:47351)
1709 - 159 Dundas Street E
Toronto, Ontario
Bright, Spacious Premium Corner one Bedroom Suite 570 sqft - One Of The Best One-Bedroom Unit Layout At Luxury Pace Condo! Unobstructed City Views. Upgraded Open Concept Kitchen. Lots Of Natural Light & Tons Of StorageSmooth Ceiling, Floor To Ceiling, Wall To Wall Windows, Engineer Laminate Floor Throughout. Built-In Kitchen Appliance, Contemporary Custom Designed Bathroom. Large Roof Top Garden And Outdoor Pool. Amenities Also Include Gym And 24/7 Concierge.Steps To Eaton Center, Ryerson, U Of T, Subway & Financial District. Street Car Stop In Front Of The Building. (id:47351)
659 Roselaire Trail
Mississauga, Ontario
Newly Extended/build and top to bottom renovated detached home in a high demand neighborhood double car garage, **BEST INVESTMENT PROPERTY WITH POSITIVE CASH FLOW** this property offers **4 - Legal unit**, Rental potential over $10,000/monthly, 4 Separate entrances, 7+3 bedrooms, 6 FULL washrooms, 2 Powder rooms, 4 Full Family size kitchens. 9 feet ceiling on Main floor, engineered hardwood floors, latest percaline tile, Quartz countertops. Upgraded Washrooms, Latest kitchen set up, New asphalt driveway, Each unit has Separate water meter & electrical panel. Two (2) newer furnaces, two (2) A/C's and two (2) hot water heater units. Each unit is equipped with it's own washer, dryer, fridge and stove, Spent $$$ on upgrades, child safe street, minutes to heartland shopping area, Costco, Walmart, Best Buy, Home Depot, Banks, restaurants, Highway 401, 403, and 407, Bus Stand, Grocery, square one shopping mall and much more !! (id:47351)
