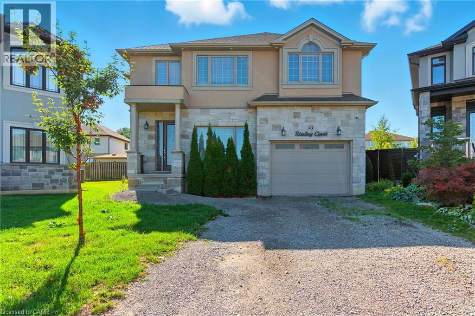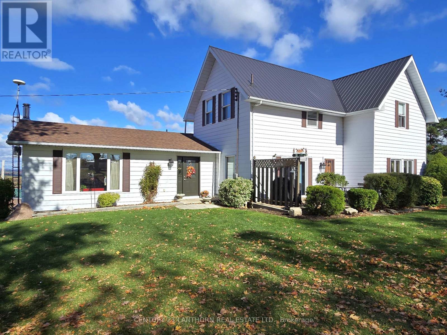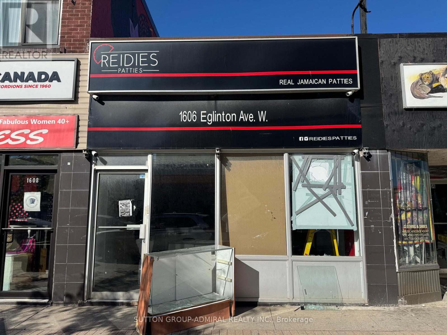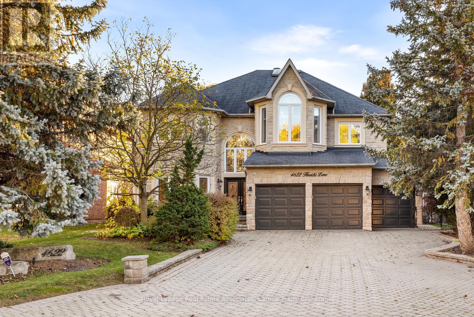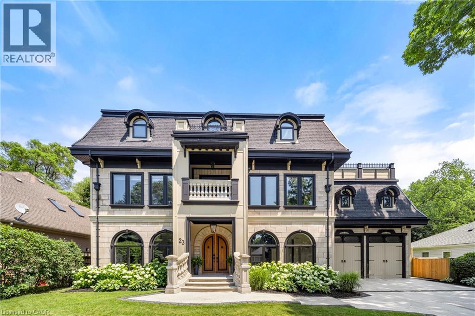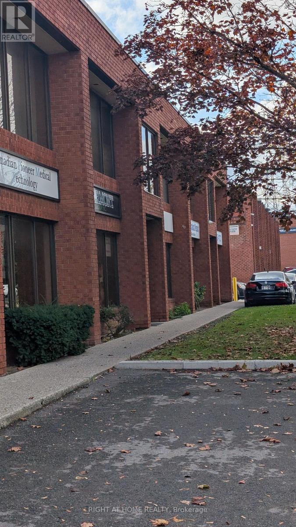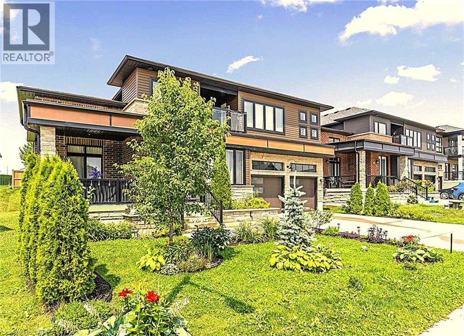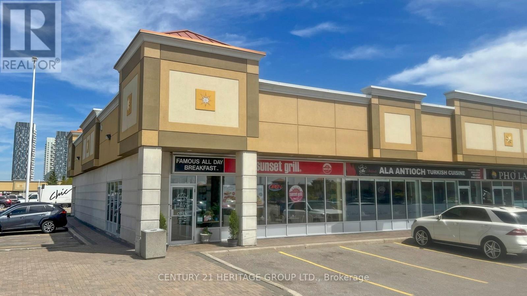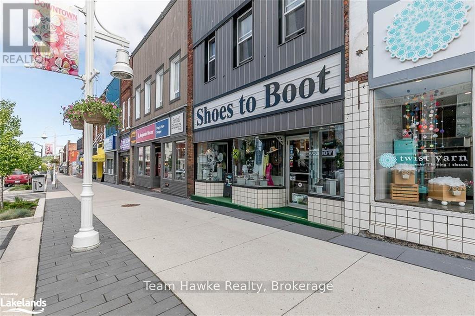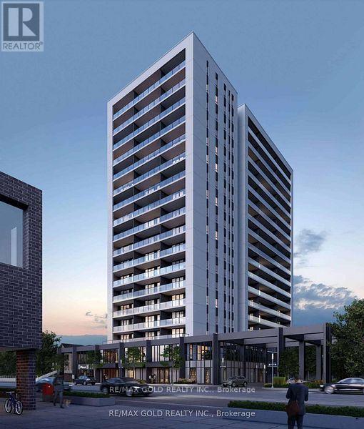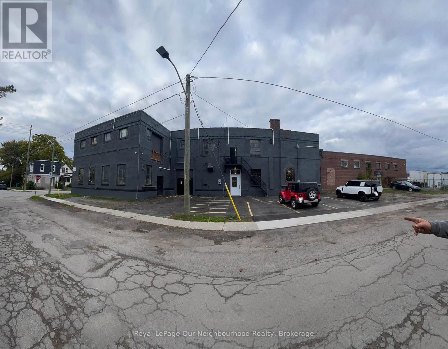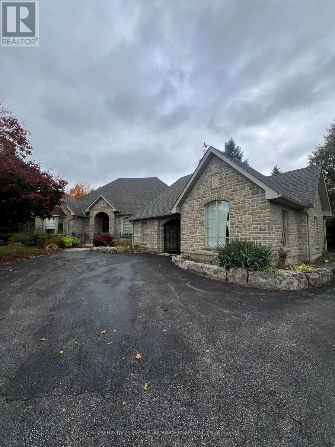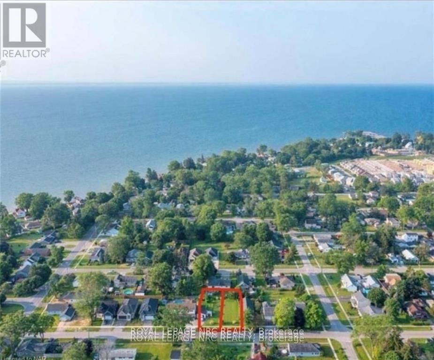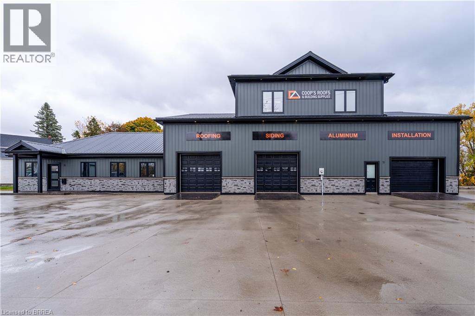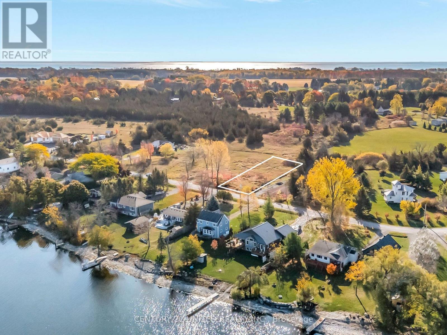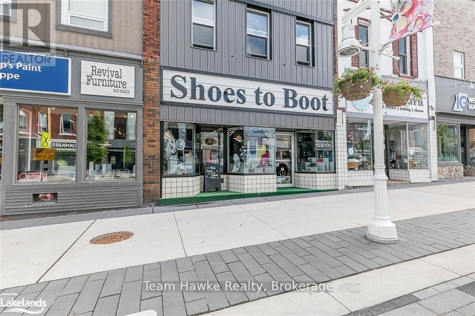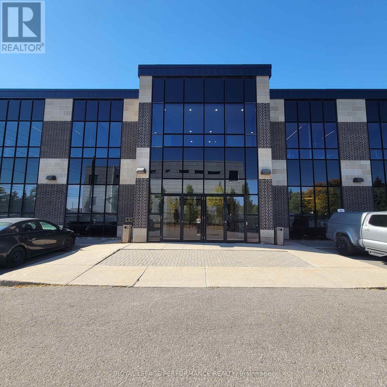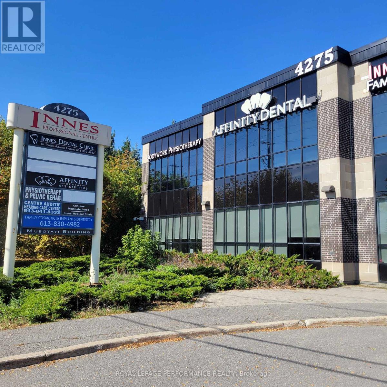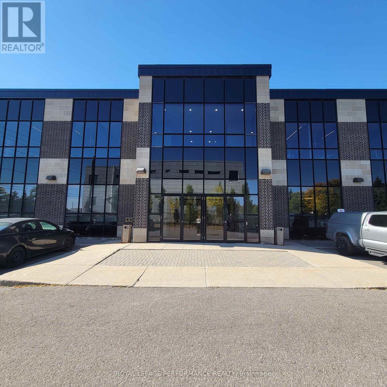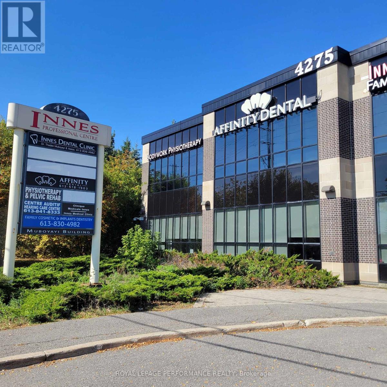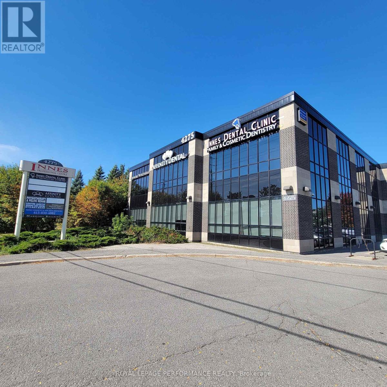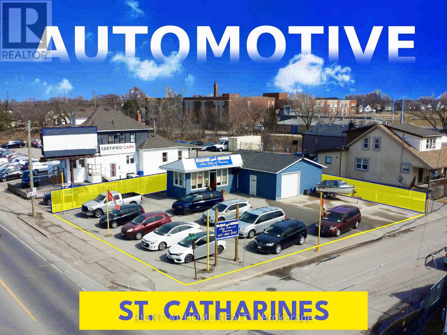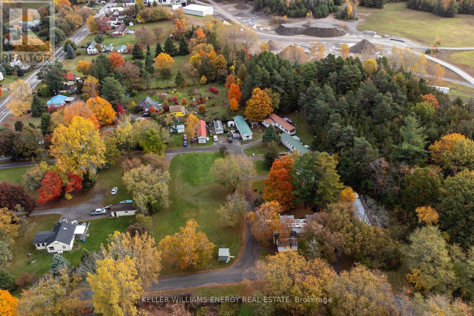43 Riesling Court
Hamilton, Ontario
Executive 2-storey family home with 4+1 bedrooms and 3.5 bathrooms situated on a cul-de-sac! The beautiful exterior leads into a welcoming front foyer. Large windows, neutral tones, and tasteful flooring flow throughout, with recessed ceilings in all primary rooms on the main level adding elegance to the home’s design. A lovely formal living room sits at the front of the home. The large gourmet kitchen offers ample cabinetry and counter space, a stylish backsplash, and a centre island, opening into the dining area with a backyard walkout. The beautiful family room features a built-in media wall with a fireplace and a coffered ceiling, making it the perfect room to relax or entertain. A powder room and a laundry room with an inside entry from the 1.5-car garage complete the main floor. Upstairs, you’ll find the large primary suite with ample closet space and a 5-piece ensuite bathroom. Three additional spacious bedrooms and a second 5-piece bathroom complete the second floor. In the basement, there is a large recreation room with a fireplace, a fifth bedroom, a 3-piece bathroom, and abundant storage space. Perfect for relaxing outdoors, the backyard offers a patio and open green space. Close to amenities, shops, restaurants, schools, parks, and nature trails, with easy access to the Red Hill Valley Parkway, Lincoln M. Alexander Parkway, and the QEW Niagara and Toronto. Now’s your chance to call this elegant house your new home! (id:47351)
C-5 - 695 Stonehaven Avenue
Newmarket, Ontario
This charming, newly opened Business has not only won the hearts of the local community but has also become a favorite destination for Juice, Smoothies, and bubble tea enthusiasts from the surrounding Area. Very Established Brand with over 100 locations all across Canada. It's part of the MTY group that owns more than 80 different food franchises. This easy turnkey business is ready for the next Juice, Smoothie, and bubble tea enthusiast/owner. This is your chance to own a well-established and reputable franchise of juice, Smoothies, and bubble tea shop, and join the Jugo Juice franchise and be part of a proven brand in the popular AAA Plaza in Stonehaven. Great exposure and location. Very Easy to operate. Currently being operated with a hands-off ownership. Please do not go directly or speak to staff. Take over and continue this newly opened business without a hitch! It has a very long lease. A turnkey operation with significant potential! Don't miss this rare opportunity! (id:47351)
488297 30th Side Road
Mono, Ontario
LOVELY FARM / (5 bedroom-2 bath) HOME (including in-law suite) / BARN / OUTBUILDINGS and approximately 94 ACRES total with approximately 90 ACRES of workable PRIME Ag land in corn/soybean rotation. (LAND always a GREAT INVESTMENT) Farm sits in a picture-perfect setting with stunning countryside views over the Mono Hills. Enter home foyer, to the right is the large eat-in kitchen with plenty of cupboard & counter space, walk in pantry & sliding door to the peaceful patio area, great spot for morning coffee, BBQ's and outdoor entertaining. Spacious family room, gorgeous stone fireplace with barn beam mantle & plenty of space to have a more formal dining area at one end if you wish. Lovely original trim throughout most of main home. Spacious upper-level landing, 3 pc bath, 4 bedrooms. Back on main level from the entry go left & enter in-law suite, good sized living room, spacious eat-in kitchen, nice size bedroom & 3 pc bath. (If not required as an in-law suite this west wing of home can easily be incorporated into main home making it a 5 bedroom 2 bath. Large laundry, mud room area on lower level with ground level walkout. Bank barn in good shape with large cement barn yard for your animals or use of choice, 46 x 50 pole barn currently set up for horses & a 30 x 60 drive shed with cement floor workshop in one end & lean-to on backside. There is a new backup Generac System. Lovely roadside maples have been tapped for syrup over the years. Property is a fantastic working farm for yourself or live here and rent out land to area farmer. Would make a great land addition to already existing land holdings or even as a weekend/holiday/retirement spot to escape the city. Plenty of outdoor space for recreation in all 4 seasons. Located approximately an hour from the north edge of Toronto, approx 15 min to amenities in both Alliston or Shelburne, approx 10 min to Mansfield Ski Club, approx 40 min to Collingwood & Blue Mountain. (id:47351)
1606 Eglinton Avenue W
Toronto, Ontario
Prime commercial property with mixed-use and redevelopment potential in a high-growth area.Retail unit leased to a restaurant for 5 years at $3,000/month with escalation. Includes basement, rear parking, and laneway access. Located beside the new Eglinton Station and steps to Allen Subway Station (Eglinton W & GO Transit). Surrounded by high-density residential development and future growth opportunities. (id:47351)
4622 Hewicks Lane
Mississauga, Ontario
Executive 4408 Sq Ft Home Overlooking Credit River. Ravine Yard Features 18' X 36' Saltwater Heated Pool With Waterfall & Hot Tub, Interlocking Stone Patio,Drive, & Walkway. Landscaped To Perfection. New(2018) Triple Panel Pella Windows For High Efficiency And Sound Proofing, Gourmet Kitchen Overlooking Generous Family Room. Finished Basement With Walkout Makes For An Excellent Nanny Suite Or Private Entertainment Area. Newly Installed Pool Parts Including Pump, Saltwater Converter, Heater. Lease Includes With High Quality Furnishing for Main Floor and Upper Floor. If Tenant Wish To Lease Entire Property Including Basement, Add Additional $2000 to Lease Price ($12,000 total). (id:47351)
23 Cameron Drive
Ancaster, Ontario
Nestled in scenic Ancaster Village, this French Chateau-inspired residence offers over 7,000 sqft of luxury backing onto the iconic Hamilton Golf Club, with sweeping views of one of Canada’s premier courses. This 3-storey masterpiece features 4 beds, 7 baths, 10.5’ soaring ceilings, custom millwork, and refined European design. The main floor is designed for entertaining, showcasing a gourmet kitchen with high-end appliances, quartz counters, custom cabinetry and a large island. Three sets of double doors open to a covered outdoor dining area. A formal dining room with chandelier, fireplace and wet bar adds elegance, while the family room with built-ins and fireplace connects seamlessly to the landscaped yard. Second level is dedicated to ultimate comfort, 3 spacious bedrooms each with private baths & walk-in closets. Primary suite boasts gorgeous stone fireplace, custom walk-in closet & spa-like ensuite with freestanding tub, rainfall shower, glass shower, and private terrace overlooking the golf course. Third level serves as a secluded refuge with spacious living room, large bedroom, full bath & kitchenette. A walk-out portico terrace offers panoramic views of the golf course. Lower level features 9' ceilings, a recroom, fitness room, family room with another fireplace, full bathroom, heated floors & a kitchenette. A wine cellar completes your chateau experience. The property boasts a cedar-ceiling covered deck, outdoor gas fireplace, mature trees for privacy, 5 fireplaces, 3 dishwashers, Terrazzo concrete driveway & large tandem garage with 4-post car lift for the car enthusiast. Crafted with an ICF foundation and whole-home hydronic in-floor heating across all four levels, the residence delivers year-round comfort, remarkably low operating costs, and a reduced carbon footprint—luxury that’s as smart as it is beautiful. Close to fine dining, shopping, trails, and conservation areas, this property is a rare haven of sophistication, luxury, and timeless elegance. (id:47351)
3 - 210 Drumlin Circle
Vaughan, Ontario
Gross Lease - Rare Set Up. Small Bay Industrial Unit With Separate Rear Entrance. Self-Enclosed, W/Small Office area and 2-Piece Washroom. Warehouse Area has 2-2.5 Ton Bridge Cranes for Tenant's Use. Small Well-Managed Complex. Great Location, Close To TTC, Subway, Hwy 407 & 400. Lease Rate Includes TMI & water. Unit has over-sized Drive-In Door. Sub-Lease For Remainder of Term, approx. 45 months. (id:47351)
67 Fischer Dairy Road
Walkerton, Ontario
This luxurious, elegant and modern property, built with superior quality materials, will charm you with its abundant windows, high interior ceilings, large double doors, and charming entrance hall. The ground floor features a luxurious kitchen with marble backsplash, quartz countertops, a high-end Italian stove and dishwasher, a large refrigerator, and modern pendant lighting. You will also find an charming office, a large cozy living room with a modern fireplace, an cute powder room, and a mudroom with access to the garage. Upstairs, the house offers a spacious family sitting room, a laundry room for added convenience, three elegant large, bright bedrooms, and two large, modern bathrooms with exquisite finishes. The master suite features a luxurious 5-piece bathroom, a dressing room, and a private balcony. This magnificent home offers nearly 2400 Sq FT of living space. The basement 1100 Sq Ft of this house has loads of potential with walls already framed easily transform the space into a cozy rec room with add bedroom, and a three piece bathroom. Enjoy beautifully landscaped front and rear gardens, a large porch and a huge covered west-facing rear patio, perfect for entertaining. Ideal peaceful location, located in an exceptional natural setting, with quality craftsmanship throughout and close proximity to schools, amenities, hospital, near by golf, fishing, and much more, this home offers comfort and style, enjoy the serenity and location all in one. An exceptional property! This home is backed by the TARION New Home Warranty. Directions Hwy 9 West / Hwy 9 South (id:47351)
Bldg G Unit#1 - 3255 Rutherford Road
Vaughan, Ontario
RETIREMENT SALE AFTER 20 YEARS. A rare opportunity to acquire a well-established breakfast and lunch franchise in a high-traffic commercial complex near one of Vaughan's busiest shopping destinations. This successful operation has been serving the local community for over 20 years and continues to enjoy a loyal customer base, thanks to its consistent quality, efficient hours, and prime location. With seating for over 100 guests and a spotless, well-maintained interior, the restaurant operates daily from 7:00 a.m., closing at 2:00 p.m. on weekdays and 3:00 p.m. on weekends. LOW LOW rent $29 ps.f. Net. escalating 10 Year Lease to 2036 plus options. Great Patio area at no extra cost. The retiring owners have run the business with pride but have not taken advantage of modern delivery platforms such as Uber Eats or SkipTheDishes-offering a tremendous growth opportunity for the next operator. This is a turnkey operation under a strong national brand (106 LOCATIONS), ideal for an energetic owner looking to build on a solid foundation. Confidential inquiries are welcome; a non-disclosure agreement required. (id:47351)
261 King Street
Midland, Ontario
This 4,000 , 3 level, well cared for building has a multitude of retail and residential use options, due to its amazing location in downtown Midland. The picturesque town of Midland, being only a short 90 minute drive to Toronto, has evolved into a major tourist hub, attracting cottagers and tourist from around the globe. For the last 31 years the main retail level has been a successful ladies/mens footwear business, Shoes to Boot! The second level consists of 2 efficient one bedroom residential units. This building has been meticulously cared for and upgraded. Private parking, attractive court yard, front and back access, limitless downtown parking, and full lower level for storage. Great value for the savvy investor! Vacant possession of 2 apartments and commercial unit available. (id:47351)
1509 - 741 King Street W
Kitchener, Ontario
Welcome to 741 King St Unit 1509! This rare and spacious bachelor/studio condo is a fantastic opportunity to rent in one of Kitchener's most desirable neighbourhoods. It features beautiful finishes, a modern kitchen with integrated appliances, and a bright layout. You'll enjoy the convenience of in-unit laundry and extra storage, plus a locker for even more space. The large balcony offers stunning city views, and the bathroom boasts heated porcelain tile flooring. Located close to amenities, shopping, and transit, this unit is a must-see! (id:47351)
236 Burgar Street
Welland, Ontario
Expand your business in Wellands thriving industrial corridor with this versatile light industrial property! This unit suits a wide range of commercial/industrial operations. It features two convenient entrances directly onto Burgar St. and another leading to the backyard via Victoria St., offering flexible access for your needs.The property includes 5-6 reserved parking spaces, with more available upon negotiation. The clear ceiling height of 14-16 ft allows for truck access, making it ideal for businesses requiring larger equipment. Located near Highway 406 and the QEW, this site provides exceptional accessibility and compatible zoning for commercial / industrial use. Tenant pays utilities and TMI. (id:47351)
6 Fox Run Road
Puslinch, Ontario
Located in the prestigious Fox Run neighborhood, just south of Guelph and minutes from Highway 401, this stunning home offers 5,579 sq. ft. of elegant living space. The grand driveway and flagstone walkway lead past a wrought-iron gate and stone archway to the backyard, complete with a double and single car garage. Inside, the foyer impresses with 11-foot ceilings and slate flooring, opening to the living and dining areas. The main living room features 23-foot cathedral ceilings and a dramatic stone fireplace. The gourmet kitchen boasts granite countertops, custom maple cabinetry, two refrigerators, and a breakfast bar-perfect for cooking and entertaining. The primary suite offers soaring ceilings, a walk-in closet, and a spa-inspired ensuite. The basement is an entertainer's dream with a custom bar, wine cellar, recreation room, bedroom, full bath, and exercise room. Nearly 1,000 sq. ft. of unfinished space provides flexibility for future projects. Optional Rental: The upper portion of the home can be rented separately for $4,000/month, offering flexibility and convenience. (id:47351)
Lot 194 Mathewson Avenue
Fort Erie, Ontario
A BEAUTIFUL PROPERTY LOCATED WITH IN WALKING DISTANCE TO THE LAKE. CAN ALSO BE SOLD WITH LOT 193 NEXT DOOR TO BUILD MULTI RESIDENTIAL (id:47351)
76 Capron Street
Paris, Ontario
This large commercial shop with showroom has been totally renovated with the best materials and design in mind. Huge parking area with concrete surface, stamped concrete and exposed aggregate. The Steel siding and Roof (2022) is a newer heaver grade. All New aluminum soffit and facia with pot lighting. New insulation, wiring, plumbing and mechanical systems. The building is comprised of 3 main areas and 3 auxiliary areas. The first area being the Office and show room area currently set up with reception bar with granite top and tucked in behind is a small kitchen area. The Showroom floor area features a separate office area, computer area and full bathroom. Exit to rear fenced yard or through Office to the middle shop. The first bay features a high ceiling and divided in 2 with tool storage in behind, built in steel piping and power washer hookups throughout the buildings, there is also a elevated Office space at the back and roll up door for easy access. The middle shop which is totally open to the third shop is a huge area with large structural beams to carry the load of the mezzanine storage area above. 3 bay doors plus side and back exit doors. The comprised auxiliary areas are side yard with overhang, Shipping container that is roofed and sided to match the main building. (id:47351)
226 Prinyers Cove Crescent
Prince Edward County, Ontario
Design and build your dream residence on this vacant lot, perfectly positioned to capture stunning views of Lake Ontario. Offering approximately 75 feet of road frontage along Prinyers Cove Crescent, backing on to pure nature. Enjoy convenient water access just a minute's walk away at the nearby boat launch park-perfect for boating, fishing, and other waterfront activities. Situated in a welcoming and growing community, this property is ideally located close to all the amenities and attractions Prince Edward County has to offer. (id:47351)
261 King Street
Midland, Ontario
Business only...Shoes to boot is for sale!! This successful turn key business has stood the test of time by successfully selling women's/men's footwear and clothing for 31 years in downtown Midland. Their success has been attributed to it's savvy business acumen in carrying major top selling shoe lines such as Blundstone, Birkenstocks, Romik, Rieker, Josef Siebel and Vionic to name a few and do it amazing downtown location in beautiful Midland, Ontario. This picturesque town being within a short 90 minute drive to Toronto has evolved into a major tourist hub, attracting cottagers, and tourist from around the globe. This location is a retailers dream location. Seller is prepared to train future owner and staff in retail procedures, product ordering and provide trade show instructions to facilitate the transition. This amazing business is a gem and has a proven track record of profitable business. If you are an entrepreneur looking for an opportunity, look no further. Financials to be provided upon request. Business, building and land can be purchased as a package. (id:47351)
200d - 4275 Innes Road
Ottawa, Ontario
An exceptional opportunity to lease a shared office facility in one of Orléans most prominent commercial addresses 4275 Innes Road. Perfectly suited for professionals and medical practitioners seeking a turnkey workspace with shared amenities and high visibility. Enjoy shared access to a welcoming waiting area with kitchenette and well-maintained washroom facilities. Tenants benefit from high-speed internet connectivity, elevator access, and ample on-site parking for staff and visitors. Situated in the heart of the Orléans business district, the property is surrounded by established amenities including retail centres, restaurants, financial institutions, and healthcare providers. Its strategic location offers excellent exposure and accessibility, with convenient access to public transit and major routes including Highway 174. This shared office setting is ideal for professionals such as medical practitioners, accountants, lawyers, consultants, or wellness providers seeking a cost-effective and collaborative environment in a prime location. Flexible lease terms and all-inclusive rental options are available to accommodate a variety of business needs. The building is professionally managed and maintained, ensuring a clean and comfortable environment for clients and employees alike. (id:47351)
200c - 4275 Innes Road
Ottawa, Ontario
An exceptional opportunity to lease a shared office facility in one of Orléans most prominent commercial addresses 4275 Innes Road. Perfectly suited for professionals and medical practitioners seeking a turnkey workspace with shared amenities and high visibility. Shared access to a welcoming waiting area with kitchenette and well-maintained washroom facilities. Tenants benefit from high-speed internet connectivity, elevator access, and ample on-site parking for staff and visitors. Situated in the heart of the Orléans business district, the property is surrounded by established amenities including retail centres, restaurants, financial institutions, and healthcare providers. Its strategic location offers excellent exposure and accessibility, with convenient access to public transit and major routes including Highway 174. This shared office setting is ideal for professionals such as medical practitioners, accountants, lawyers, consultants, or wellness providers seeking a cost-effective and collaborative environment in a prime location. Flexible lease terms and all-inclusive rental options are available to accommodate a variety of business needs. The building is professionally managed and maintained, ensuring a clean and comfortable environment for clients and employees alike. (id:47351)
200g - 4275 Innes Road
Ottawa, Ontario
An exceptional opportunity to lease a shared office facility in one of Orléans most prominent commercial addresses 4275 Innes Road. Perfectly suited for professionals and medical practitioners seeking a turnkey workspace with shared amenities and high visibility. This versatile office suite features two well-appointed rooms. Main room features glass door entry with large skylight in center of the room adding natural light to the space, while the second office has private entry creating an ideal environment for either shared or independent use. Enjoy access to a welcoming waiting area with kitchenette and well-maintained washroom facilities. Tenants benefit from high-speed internet connectivity, elevator access, and ample on-site parking for staff and visitors. Situated in the heart of the Orléans business district, the property is surrounded by established amenities including retail centres, restaurants, financial institutions, and healthcare providers. Its strategic location offers excellent exposure and accessibility, with convenient access to public transit and major routes including Highway 174. This shared office setting is ideal for professionals such as medical practitioners, accountants, lawyers, consultants, or wellness providers seeking a cost-effective and collaborative environment in a prime location. Flexible lease terms and all-inclusive rental options are available to accommodate a variety of business needs. The building is professionally managed and maintained, ensuring a clean and comfortable environment for clients and employees alike. (id:47351)
200e - 4275 Innes Road
Ottawa, Ontario
An exceptional opportunity to lease a shared office facility in one of Orléans most prominent commercial addresses 4275 Innes Road. Perfectly suited for professionals and medical practitioners seeking a turnkey workspace with shared amenities and high visibility. This versatile office suite features two well-appointed rooms, each illuminated by large windows, creating an ideal environment for either shared or independent use. Enjoy access to a welcoming waiting area with kitchenette and well-maintained washroom facilities. Tenants benefit from high-speed internet connectivity, elevator access, and ample on-site parking for staff and visitors. Situated in the heart of the Orléans business district, the property is surrounded by established amenities including retail centres, restaurants, financial institutions, and healthcare providers. Its strategic location offers excellent exposure and accessibility, with convenient access to public transit and major routes including Highway 174. This shared office setting is ideal for professionals such as medical practitioners, accountants, lawyers, consultants, or wellness providers seeking a cost-effective and collaborative environment in a prime location. Flexible lease terms and all-inclusive rental options are available to accommodate a variety of business needs. The building is professionally managed and maintained, ensuring a clean and comfortable environment for clients and employees alike. (id:47351)
200f - 4275 Innes Road
Ottawa, Ontario
An exceptional opportunity to lease a shared office facility in one of Orléans most prominent commercial addresses 4275 Innes Road. Perfectly suited for professionals and medical practitioners seeking a turnkey workspace with shared amenities and high visibility. This versatile office suite features two well-appointed rooms, each illuminated by large windows, creating an ideal environment for either shared or independent use. Enjoy access to a welcoming waiting area with kitchenette and well-maintained washroom facilities. Tenants benefit from high-speed internet connectivity, elevator access, and ample on-site parking for staff and visitors. Situated in the heart of the Orléans business district, the property is surrounded by established amenities including retail centres, restaurants, financial institutions, and healthcare providers. Its strategic location offers excellent exposure and accessibility, with convenient access to public transit and major routes including Highway 174. This shared office setting is ideal for professionals such as medical practitioners, accountants, lawyers, consultants, or wellness providers seeking a cost-effective and collaborative environment in a prime location. Flexible lease terms and all-inclusive rental options are available to accommodate a variety of business needs. The building is professionally managed and maintained, ensuring a clean and comfortable environment for clients and employees alike. (id:47351)
394 Merritt Street
St. Catharines, Ontario
Possible VTB (Vendor Take Back financing)___Ideal property to acquire and establish a used car sales business___with the option to purchase (additional) an established Clean And Shine Auto Sales Limited, including OMVIC dealer license (in good standing)___The business has been successfully operating since 1973 with a loyal customer base___Traffic count 20,000 vehicles/day approx___Merritt St. is a central hub, close to Brock University, Niagara College, the Meridian Centre, and Pen Centre Mall, highway access is 4 minutes away___Merritt St. is located 16 minutes from Niagara Falls, 20 minutes from Niagara-on-the-Lake and Wine Country, 29 minutes from the US/Canada border___A New close by GO Train station is currently under construction. (id:47351)
89 Chourney Lane
Prince Edward County, Ontario
An excellent investment opportunity awaits in beautiful Cherry Valley, one of Prince Edward County's most sought-after communities. This well-maintained mobile home park operates year-round and offers a stable, consistent income stream with a solid tenant base.The property is fully tenanted, featuring six leased mobile homes and two additional leased mobile home sites, each providing reliable monthly rental income. With steady occupancy and long-term tenants in place, this is a truly turn-key investment that requires minimal day-to-day management.The park is well serviced and thoughtfully laid out, featuring two dug wells with separate pump houses, a large shared septic system, and two smaller septic beds supporting the homes on the property. Infrastructure has been designed to provide efficient servicing and reliable operation throughout the year.Conveniently located just one minute from a public boat launch on East Lake, tenants and visitors alike can easily enjoy boating, kayaking, and fishing all season long. The world-famous Sandbanks Provincial Park is just down the road, offering stunning beaches, hiking trails, and a major draw for both residents and tourists.This is a rare opportunity to own an established, income-producing property in one of Ontario's premier lifestyle destinations. Whether you're expanding your investment portfolio or seeking a steady, low-maintenance business in the heart of Prince Edward County, this mobile home park delivers strong returns and long-term potential. (id:47351)
