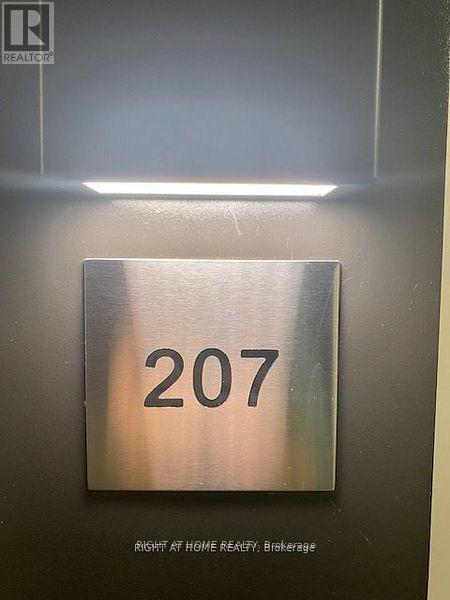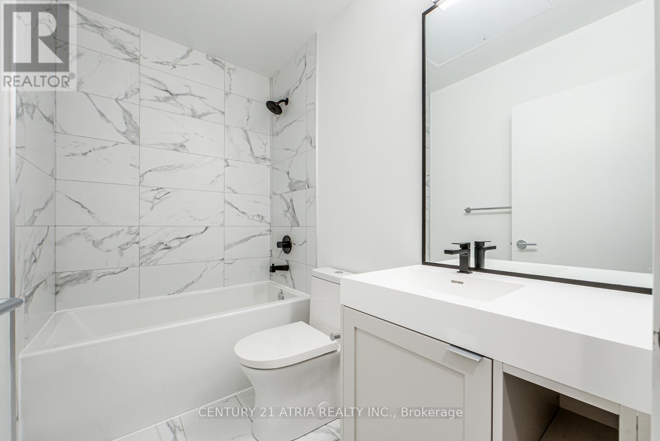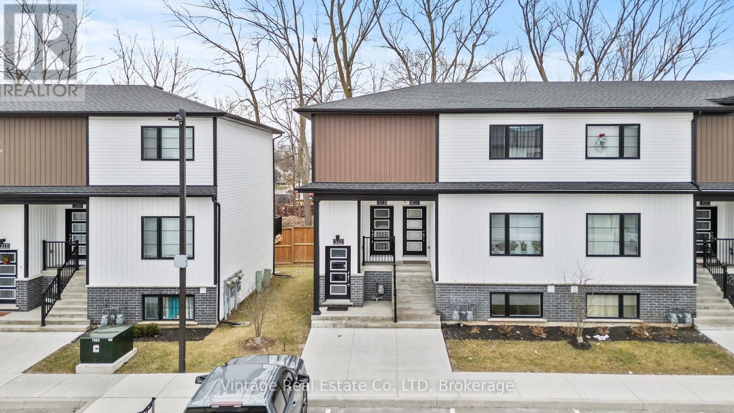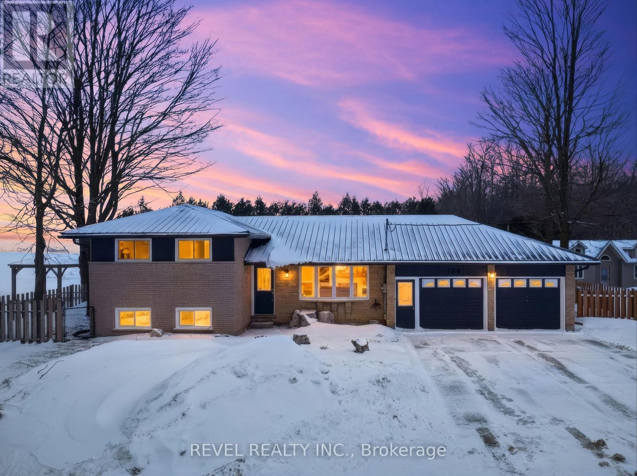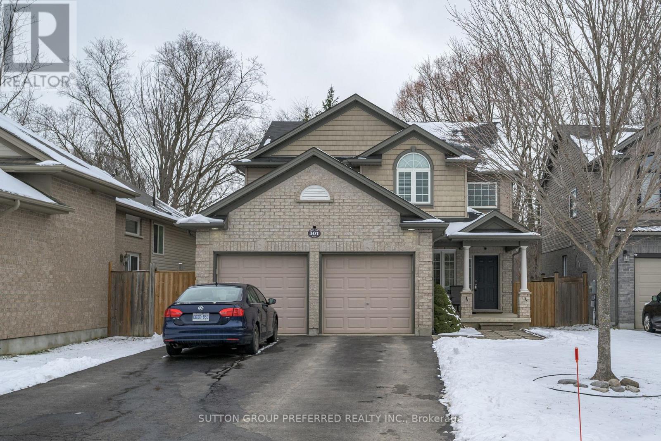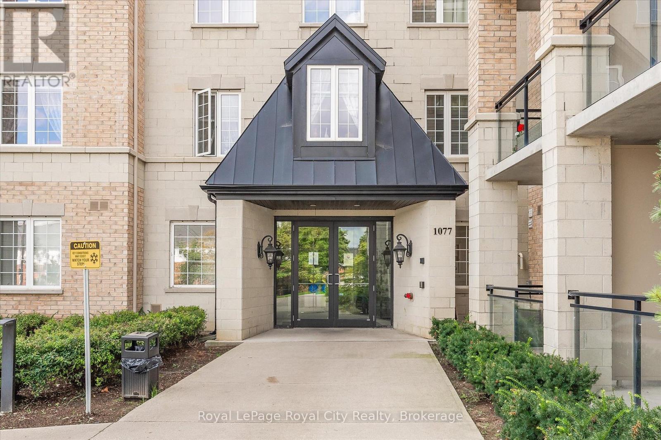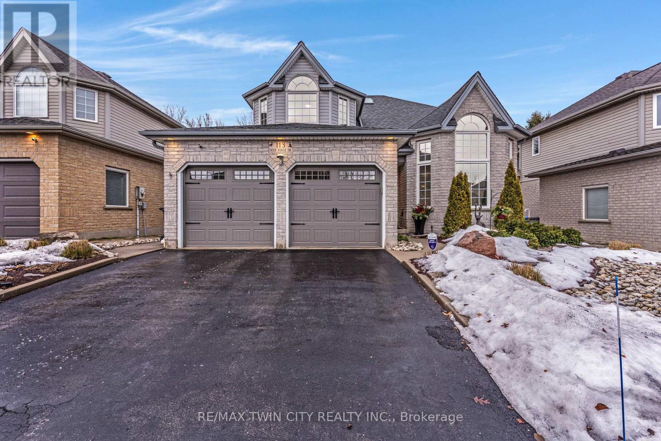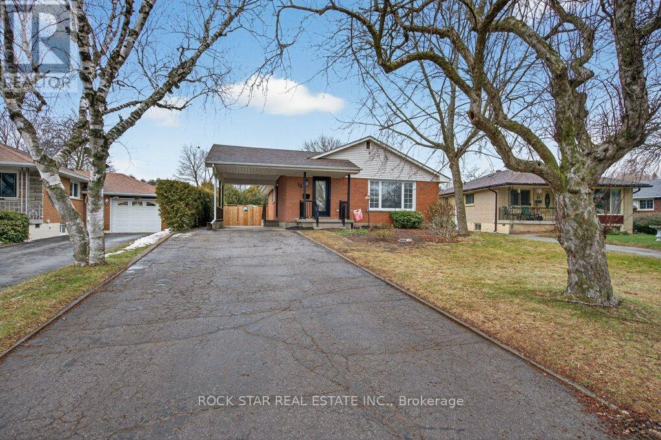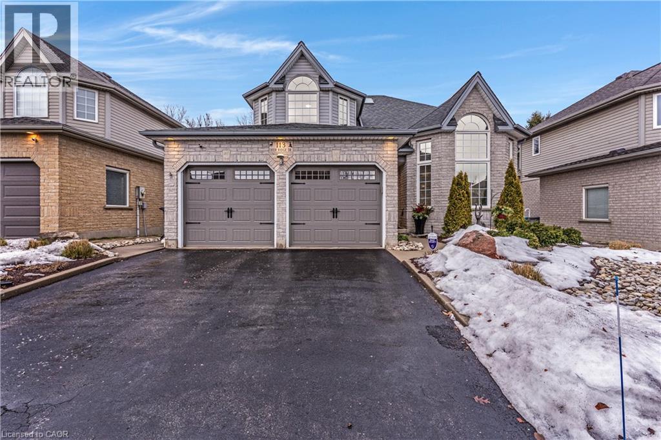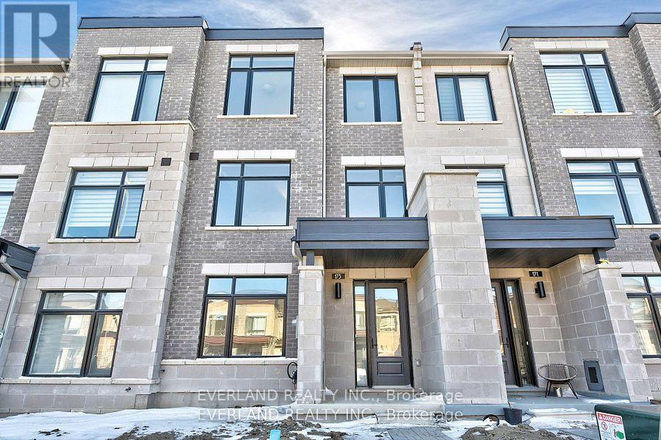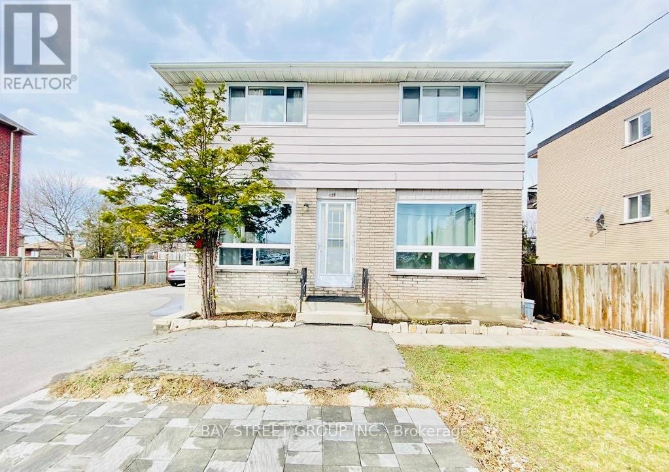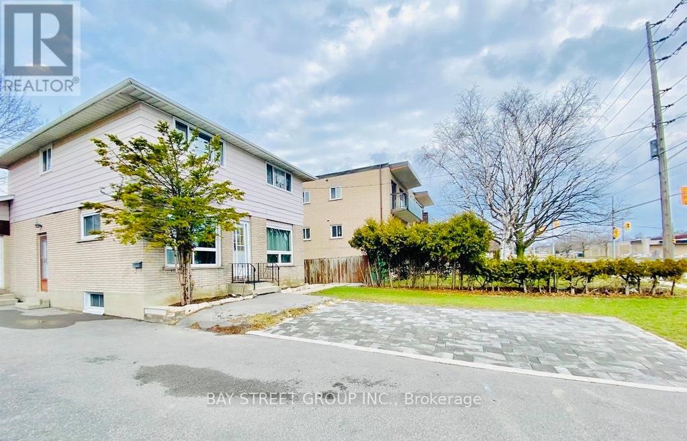207 - 6 David Eyer Road
Richmond Hill, Ontario
Welcome to Elgin East by Sequoia Grove Homes, Spacious 1+1 bedrooms, convenient 2 bathrooms, 652 sq. Excellent layout, Open concept with a large balcony ,facing the beautiful nature, Very bright, 9 feet smooth ceiling through out, Modern kitchen, Quartz countertop , Built in appliances, Rogers ignite internet included .Condo amenities include concierge, piano lounge, party room, outdoor BBQ, Theater, hobby room, gym and a yoga studio. Great location, minutes from Costco, Home Depot, Walmart, Dollarama, Restaurants, Library, Community Centre Hwy 404, and GO Train station. (id:47351)
902 - 250 Lawrence Avenue
Toronto, Ontario
BRAND NEW DIRECT FROM BUILDER. *5% GST RELIEF FOR ELIGIBLE PURCHASERS* Cozy South Exposure Prestigious 1 Bedroom + Den Suite At 250 Lawrence At Avenue Rd By Graywood Developments. 250 Lawrence Backs Onto The Douglas Greenbelt And Is Steps To Bedford Park With A Plethora Of Parks, Restaurants, Retail, Schools & Cafes. This Unit Boasts An Open Floor Plan With Floor To Ceiling Windows. 1 Parking included (id:47351)
511 - 4263 Fourth Avenue
Niagara Falls, Ontario
Built in 2023, this well-maintained 2-bedroom, 1.5-bathroom condo townhouse offers a low-maintenance lifestyle ideal for both end users and investors. The bright, carpet-free interior features a functional open-concept layout, complemented by a contemporary kitchen with stainless steel appliances and generous natural light throughout. The primary bedroom includes a private two-piece ensuite, while the second bedroom offers ample closet space and above-grade windows. A full three-piece main bathroom and convenient in-suite laundry complete the home. With strong rental appeal and a prime location close to Niagara Falls, shopping, dining, entertainment, and quick highway access, this is a smart opportunity in a rapidly growing community.* Some photos are virtually staged* (id:47351)
109 Mcgivern Street
Mapleton, Ontario
Welcome to this freshly updated 3-bedroom, 2-bath multi-level split home, offering space, functionality, and endless potential. Set on a large lot with a fully fenced yard, this home is perfect for families, pet owners, or anyone who enjoys outdoor living. Inside, you'll find an updated kitchen, flexible living spaces, and ideal work-from-home possibilities. The walk-up access from the basement to the 2-car garage adds convenience and practicality. Located close to town in a quiet area with great neighbors, this home combines comfort, location, and opportunity-all in one inviting package. (id:47351)
301 Portrush Place
London North, Ontario
Beautiful 2-storey home nestled on a quiet court in the desirable Cedar Hollow community. Featuring just shy of 2400 sq ft above grade, 4 bedrooms, 2 full and 1 half baths. Eat-in kitchen with ample cabinet space, pantry, large eating area and sliding doors that lead to a private deck. Spacious living room with a gas fireplace flanked by windows that look out onto the private yard and trees.The separate dining area would also make a great family room, home office, play room or whatever suits your families needs. Upstairs, you'll find four bedrooms, including a generous primary suite with a walk-in closet and a spa-like ensuite with soaker tub, tiled shower and double sinks. Three additional bedrooms and a full bathroom with double sinks. The unfinished basement provides opportunity for future development. Large windows, cold storage and no awkward posts. Family friendly neighbourhood with a park just around the corner and Cedar Hollow Public School. Hop on the Thames Valley Parkway and enjoy the bike and walking paths around the Thames River. Close to public transportation, shopping and amenities. (id:47351)
429 - 1077 Gordon Street
Guelph, Ontario
Welcome to this sweet top-floor 1 bedroom + den condo, offering a rare combination of privacy, natural light, and peaceful green-space views in a prime south-end location. Set on the upper level of a well-maintained building, this bright and inviting home features an open-concept layout designed for comfortable everyday living and easy entertaining. Upon entry, a welcoming foyer leads into the kitchen and sunlit living area, creating a functional and intuitive flow throughout the unit. The versatile den provides the perfect spot for a home office, reading nook, or guest space, while oversized windows flood the home with natural light and frame tranquil views of the surrounding greenery. The bedroom offers a cozy retreat, and the thoughtful layout makes excellent use of every square foot. The seller has upgraded the laundry to full-sized washer and dryer units, a rare and valuable improvement over standard condo-sized appliances. Ideally located close to shopping, transit, restaurants, and everyday amenities, this charming condo is a fantastic opportunity for first-time buyers, downsizers, or investors seeking a move-in-ready home in an exceptional location. (id:47351)
113 Deer Ridge Drive
Kitchener, Ontario
Location, location, location! Nestled in prestigious Deer Ridge Estates, this home offers access to scenic trails, excellent amenities, and is just minutes from the 401. This special, one-owner property has been lovingly maintained and thoughtfully updated throughout. The stunning new kitchen (2023) features leathered granite countertops, a large island, pot lighting, and overlooks the backyard oasis-complete with a pool, cedar gazebo, patio, and peaceful greenspace framed by mature trees. Enhancing the outdoor experience is a beautifully renovated water feature (2025), featuring a stone retaining wall, cascading waterfall, and tranquil stream that flows beneath the gazebo bridge and into a charming pond beside it-adding both beauty and serenity to the space. Professionally tinted windows enhance energy efficiency and protect against UV exposure. Additional updates include a new furnace and air conditioning (2018), a stone patio (2022), new pool equipment including winter emergency cover (2022) & a new water softener (2025). A truly lovely, move-in-ready home in an exceptional setting. (id:47351)
15 Marshall Street
Brantford, Ontario
Welcome to 15 Marshall Street, a masterfully updated residence offering over 2,200 sq. ft. of finished living space in one of Brantford's most sought-after neighbourhoods. Experience a bright, open-concept layout elevated by brand-new flooring, designer pot lights, and stately 7-inch baseboards throughout. The heart of the home is the stunning chef's kitchen, featuring quartz countertops, a matching quartz backsplash, and brand-new stainless steel appliances. Architectural interest is added by the new oak staircase with contemporary matte black spindles. The fully finished basement is an ideal retreat or guest suite, featuring a cozy gas fireplace and two additional bedrooms. Significant upgrades include brand-new basement windows (plus select new windows on the main floor) and the peace of mind of full ESA-certified electrical work. The exterior has been refreshed for maximum style and durability with new stylish front entrance door for an impressive first impression, new modern black railings installed at both the front and side entrances and a rare oversized backyard featuring an upgraded deck and wood gate-perfect for summer hosting. The house is situated within a top-rated school catchment, just minutes from premier shopping centres, and walking distance to the Wayne Gretzky Sports Centre, this home perfectly balances luxury, safety, and convenience. (id:47351)
113 Deer Ridge Drive
Kitchener, Ontario
Location, location, location! Nestled in prestigious Deer Ridge Estates, this home offers access to scenic trails, excellent amenities, and is just minutes from the 401. This special, one-owner property has been lovingly maintained and thoughtfully updated throughout. The stunning new kitchen (2023) features leathered granite countertops, a large island, pot lighting, and overlooks the backyard oasis—complete with a pool, cedar gazebo, patio, and peaceful greenspace framed by mature trees. Enhancing the outdoor experience is a beautifully renovated water feature (2025), featuring a stone retaining wall, cascading waterfall, and tranquil stream that flows beneath the gazebo bridge and into a charming pond beside it—adding both beauty and serenity to the space. Professionally tinted windows enhance energy efficiency and protect against UV exposure. Additional updates include a new furnace and air conditioning (2018), a stone patio (2022), new pool equipment including winter emergency cover (2022) & a new water softener (2025). A truly lovely, move-in-ready home in an exceptional setting. (id:47351)
173 Mumbai Drive
Markham, Ontario
Experience modern living in this one year-new freehold townhouse, available for lease . this spacious home offers a contemporary open-concept layout with high-end finishes and upgrades throughout. Double garage with additional double driveway parking. 9-foot ceilings enhancing the open, airy feel of the home. Modern open-concept kitchen with access to a large deck, complete with BBQ gas line. Smart home system and pre-installed garage door opener. This sophisticated townhouse provides a perfect blend of luxury and convenience. Don't miss this opportunity! **EXTRAS** Electrical appliances - Dishwasher, Fridge, Gas Stove, Washer and DryerBrokerage Remarks (id:47351)
Main - 128 Stevenson Road S
Oshawa, Ontario
Welcome to a bright and comfortable main-floor home in a highly convenient Oshawa location-directly across from Oshawa Centre and just minutes to everyday essentials. The open living and dining area connects seamlessly to the kitchen, creating a practical layout that works well for both daily living and hosting.This unit offers two generously sized bedrooms, each with large windows that bring in plenty of natural light. Laminate flooring throughout adds a clean, modern look and makes upkeep simple.Enjoy being close to shopping, banks, groceries, dining, and more, with easy highway access for a smooth commute. A great opportunity to live in one of Oshawa's most in demand areas.Main Floor Only. Immediate Move-In Available. (id:47351)
2nd Floor - 128 Stevenson Road S
Oshawa, Ontario
Move into a bright, private second-floor 2-bedroom unit in an unbeatable Oshawa location-steps to Oshawa Centre and surrounded by everything you need. Enjoy the peace of an upper level suite with abundant daylight and a practical layout that feels both open and comfortable.The living and dining area flows nicely into the kitchen, making the space easy to use and easy to enjoy. Both bedrooms are well-sized and feature large windows for a sunny, welcoming feel. Laminate flooring throughout keeps the home tidy looking and low maintenance.Walk to banks, groceries, restaurants, and daily conveniences, with quick highway access for commuters. A great option for those who want convenience without sacrificing comfort. (id:47351)
