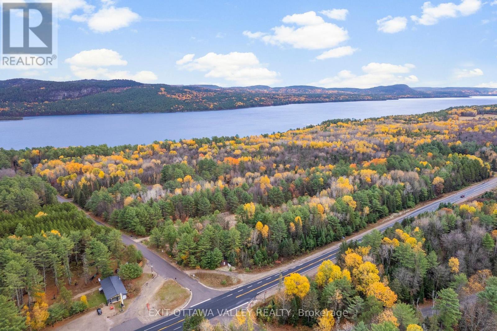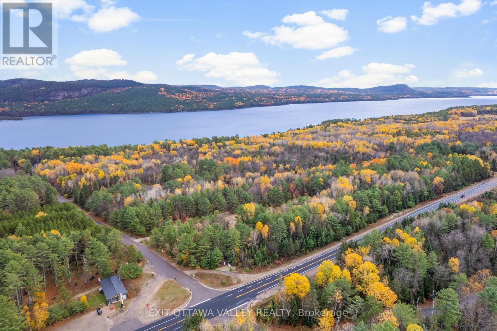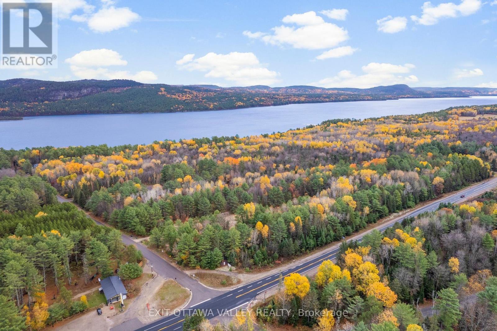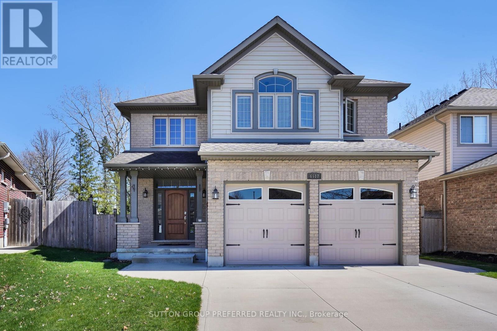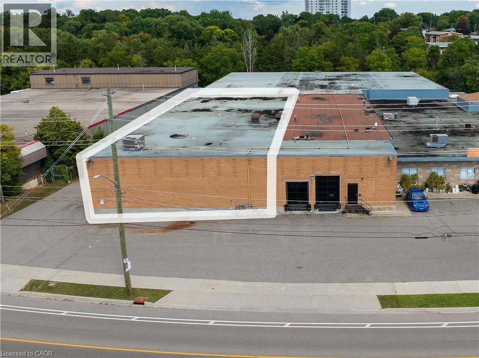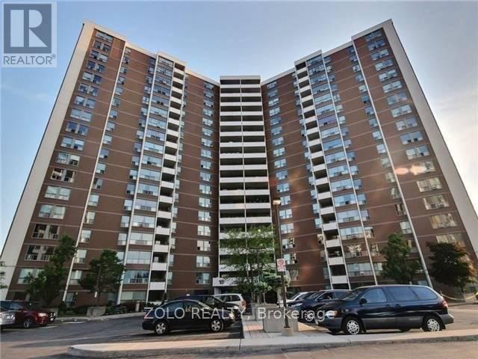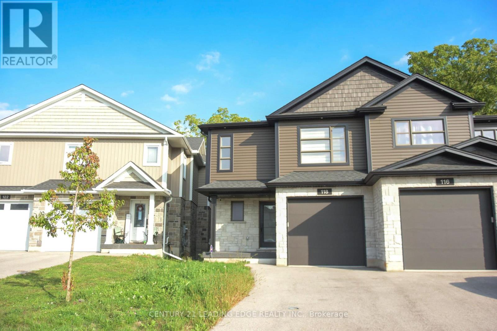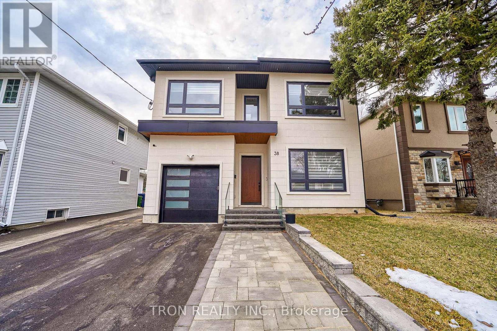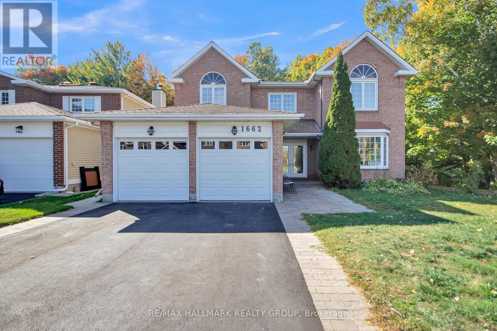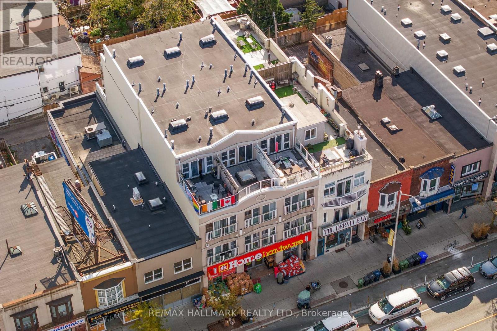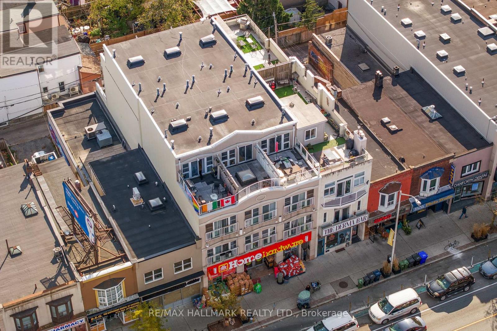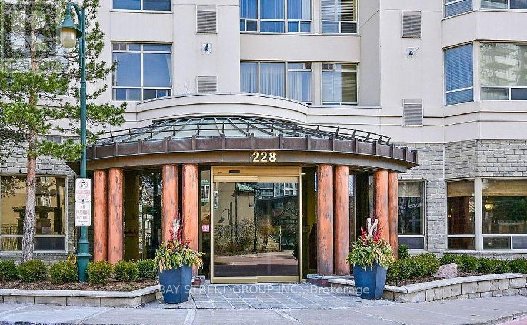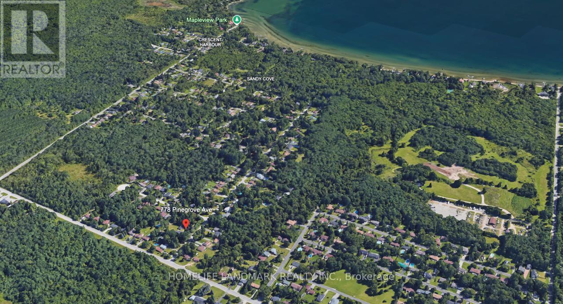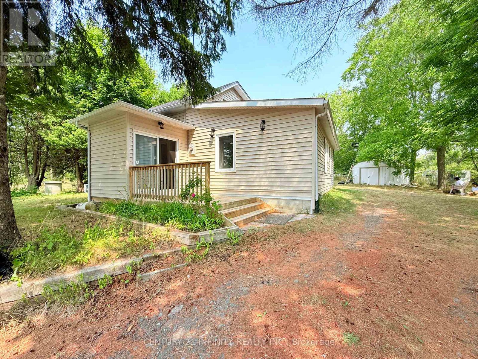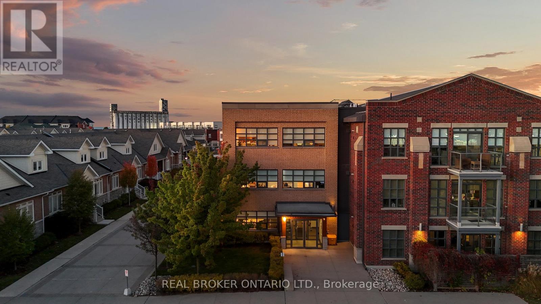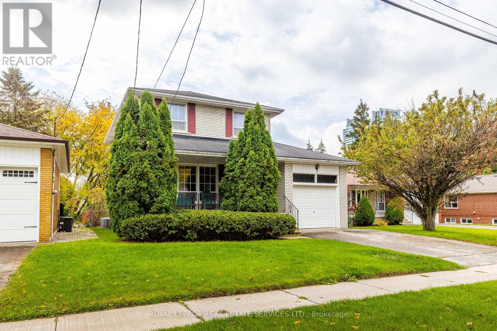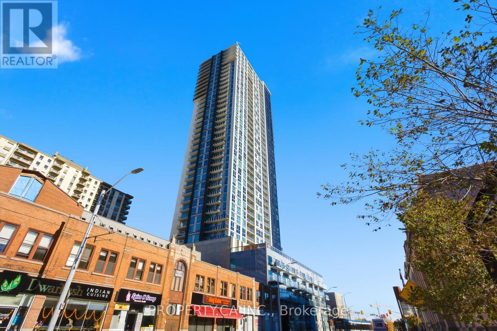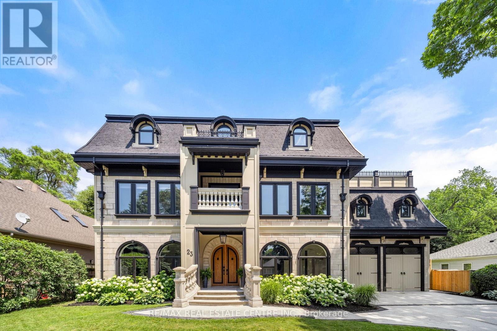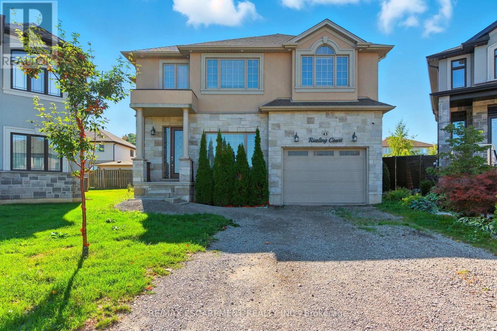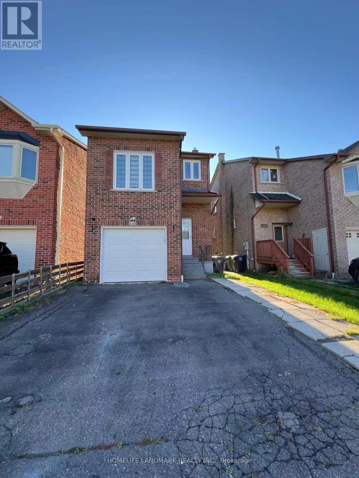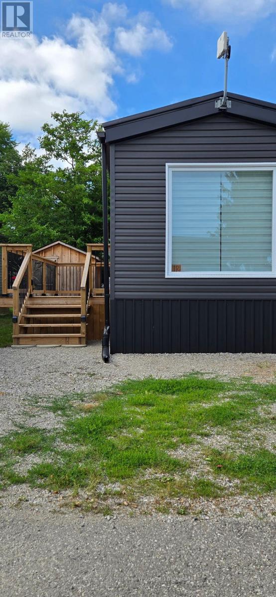Part 7 Moores Road
Deep River, Ontario
Treed building lots on quiet Moores Road-minutes to Deep River and Hwy 17-with additional access to select parcels via Moose Avenue and Red Deer Trail. Choose from several wooded packages offering privacy, mixed hardwood/softwood cover, and natural high-and-dry building sites. Various size options available ( current lot map parcels are in the pictures). Year-round municipal road on Moores Rd; buyer to verify road status/maintenance on Moose Ave and Red Deer Trail. Close to the Ottawa River, beaches, boat launches, schools, and four-season trails. Ideal for a custom home, cottage-style retreat, or land bank. Buyer to confirm zoning, permits, and availability of utilities/services (id:47351)
Part 9 Moose Avenue
Deep River, Ontario
Treed building lots on quiet Moores Road-minutes to Deep River and Hwy 17-with additional access to select parcels via Moose Avenue and Red Deer Trail. Choose from several wooded packages offering privacy, mixed hardwood/softwood cover, and natural high-and-dry building sites. Various size options available ( current lot map parcels are in the pictures). Year-round municipal road on Moores Rd; buyer to verify road status/maintenance on Moose Ave and Red Deer Trail. Close to the Ottawa River, beaches, boat launches, schools, and four-season trails. Ideal for a custom home, cottage-style retreat, or land bank. Buyer to confirm zoning, permits, and availability of utilities/services (id:47351)
Part 5 Red Deer Avenue
Deep River, Ontario
Treed building lots on quiet Moores Road-minutes to Deep River and Hwy 17-with additional access to select parcels via Moose Avenue and Red Deer Trail. Choose from several wooded packages offering privacy, mixed hardwood/softwood cover, and natural high-and-dry building sites. Various size options available ( current lot map parcels are in the pictures). Year-round municipal road on Moores Rd; buyer to verify road status/maintenance on Moose Ave and Red Deer Trail. Close to the Ottawa River, beaches, boat launches, schools, and four-season trails. Ideal for a custom home, cottage-style retreat, or land bank. Buyer to confirm zoning, permits, and availability of utilities/services (id:47351)
6517 Beattie Street
London South, Ontario
Spectacular Lambeth Court location with pie lot. Stunning curb appeal. This former Artisan model home comes fully finished. Gracious Open foyer welcomes you inside, Enjoy the 9ft ceilings throughout main, main floor laundry, custom kitchen with granite counters overlooking family room with gas fireplace, dining room, and eating area with terrace doors to 2-tiered deck with gazebo. Fully fenced yard, very private. 3 large bedrooms upstairs with primary bedroom with walk-in closet and private 5-piece ensuite bath, also Jack & Jill 4-piece bath between the 2 other bedrooms. Lower-level games room and rec-room, plus bedroom and 4-piece bath, wired for 5.1 surround sound. All standing cabinets included in basement hallway. Wrought iron railings, transom windows. (id:47351)
282 Marsland Drive Unit# 4-5
Waterloo, Ontario
9,450 square feet available in a spacious industrial building, ideally situated within walking distance to Conestoga College and numerous nearby amenities. Just a short drive to Highway 85 and Uptown Waterloo, offering convenient access to major routes and city services. The space features shared loading docks, wide hallways, and a 16-foot clear height. Additional power can be provided if required. The landlord offers flexible build-to-suit options to accommodate tenant needs. Competitive rental rates in a highly accessible and desirable location. (id:47351)
906 - 15 Vicora Linkway Way
Toronto, Ontario
Spacious and bright, condo checks all the right boxes. Over 1100 square feet, 3 bedrooms, 1.5 washrooms, and a private balcony, there is plenty of room to live comfortably and make it your own. Inside, the layout is functional and inviting, with generous living and dining areas and great natural light. There is ample in-suite storage, in suite laundry a large locker, and a convenient parking space. The building offers a full suite of amenities including an indoor pool, gym, sauna, party room, BBQ area, guest parking, security services, and updated hallways. The condo fees include all utilities and cable TV. Family oriented friendly neighborhood with a strong sense of community, you're surrounded by walking and biking trails, city parks, outdoor sports, golf course, schools, community center, public library and places of worship. Public Transit with multiple bus routes just steps away and the upcoming Eglinton Crosstown LRT close by. Quick access to the DVP makes commuting by car just as easy. Minutes downtown , Costco, Superstore, and the Shops at Don Mills. (id:47351)
Upper - 118 2nd Street
Brockton, Ontario
Located in the heart of Walkerton, Ontario, this charming semi-detached home offers a perfect blend of modern comfort and timeless elegance. With three spacious bedrooms, this property is designed to meet the needs of growing families and individuals alike. The open-concept kitchen, dining, and living area creates a warm and inviting space perfect for relaxation and entertainment, while large windows allow for an abundance of natural light. This home provides easy access to a range of amenities, including scenic parks, trails, local shops, and restaurants, making it an ideal choice for those seeking a balanced lifestyle. Basement and garage not included. Non-smoking, no pets due landlord allergies. 70% utilities. Tenants shall be responsible for lawn maintenance, and removal of snow. (id:47351)
38 Uno Drive
Toronto, Ontario
Great location, steps away from grocery stores, no frills, Costco public transit and easy access to the QEW. Perfect 40'*100' lot back to Park. 2 Years old Custom built Luxury Home. Architectural Stucco Exterior wall. 10' Ceiling on Main floor with 21' High Ceiling Grand Foyer. Floating oak stairs with modern glass railing. Open Concept Living/Dining Area with Floor to Ceiling Windows and Plenty of Natural Light, Custom Fireplace, Kitchen with Large Island. A dream home you must see! Close to fine schools, shops, restaurants, bakeries and specialty stores. Walking distance to transportation. (id:47351)
1662 Hunters Run Drive
Ottawa, Ontario
Beautifully appointed 4-bedroom, 4-bath home nestled on a rarely offered private ravine lot. Step into this elegant home as you're greeted by a beautiful oak staircase and grand foyer which sets the tone with sophistication and timeless design. The spacious, light-filled layout offers seamless flow between the principal rooms, ideal for both entertaining and everyday family living. The gourmet kitchen overlooks lush, treed views and opens to a serene backyard retreat with unmatched privacy. Upstairs, 4 generously sized bedrooms provide comfort and style, with a generous loft on the landing while the fully finished basement offers additional living space perfect for a teenage retreat or guests. A true gem combining luxury, privacy, and natural beauty, this home is one of a kind and rarely available in this sought-after location. Some pictures have been virtually staged. 24hr irrevocable on all offers. (id:47351)
2151 Danforth Avenue
Toronto, Ontario
Tremendous Long term Investment Strategy In vibrant Danforth and Woodbine Area. 10 Premium Residential Rental units with 1 commercial Tenant. No expense or detail spared. Would make a great addition to any Toronto Portfolio. All units are completely self contained. In-demand location. Steps to Danforth Shopping, Woodbine and Transit. **EXTRAS** Separate gas and hydro meters. (id:47351)
2151 Danforth Avenue
Toronto, Ontario
Tremendous Long term Investment Strategy In vibrant Danforth and Woodbine Area. 10 Premium Residential Rental units with 1 commercial Tenant. No expense or detail spared. Would make a great addition to any Toronto Portfolio. All units are completely self contained. In-demand location. Steps to Danforth Shopping, Woodbine and Transit. **EXTRAS** Separate gas and hydro meters. (id:47351)
41 Broadway Street
Tillsonburg, Ontario
PRIME OFFICE SPACE IN DOWNTOWN TILLSONBURG for Lease! This space has been completely renovated(2021) and is move in ready. Heat and Water is Included in the lease price at $3500(+HST)/month. Hydro is responsibility of Tenant. Close to busy a intersection with high traffic count and amazing visibility. This main floor space welcomes you with a generous reception area, open cubicle style office for approximately 6-8 desks, also a board room, two interview rooms, two closed offices, a kitchen/lunch room, a storage room and a server room. There are 2 washrooms and wheelchair accessibility from the rear entrance. There is tons of parking in the municipal lots across the street and in the rear of the building as well as street parking out front for your clients. (id:47351)
1505 - 228 Bonis Avenue
Toronto, Ontario
Tridel Luxury Condo, Well Maintained! Immaculate 3-BR 2-Full-Bath Corner Suite at Excellent Location! West-South Unobstructed Panoramic City View! Approx.1575 Sqf with Bright and Spacious Living Space and Functional Layout! Marble Foyer & Crown Moulding in Living and Dining Room. Eating in Kitchen with Breakfast Area, Separate Former Dining Room. Large Master Bedroom with Walk-in Closet & 5 Piece Ensuite. Full Size Laundry Room with Extra Storage Space. 24-HourGatehouse & Security. Fabulous Building Amenities Include: Indoor Swimming Pool, Party/Meeting Room, Exercise Room, Sauna, Visitor's Parking. Walking Distance To Agincourt Mall, Walmart, GO Station and Public Library. Minutes Access to HWY 401. (id:47351)
778 Pine Grove Avenue
Innisfil, Ontario
Prime Location Near Lake Simcoe & Prestigious Friday Harbour! Fantastic Opportunity To Build Your Dream Home/Cottage In Simcoe County. Discover this exceptional 60' x 240' country lot nestled on a quiet, family-friendly street surrounded by mature trees, offering the perfect blend of privacy, tranquility, and natural beauty. Steps Away From Lake Simcoe! Ready To Build, Builder's Plan -Ready!!! (id:47351)
5421 Young Street
Hamilton Township, Ontario
Fully Furnished! Immediate Occupancy! 4-Bedroom Detached Home Near Rice Lake! Welcome to this newly renovated gem, perfectly combining comfort and country charm! The main floor offers 3 spacious bedrooms, including 2 with semi-ensuites. The private second-floor primary suite features a cozy sitting area and a 4-piece ensuite. Recent updates include new furnace, air conditioner, and water filtration system. Set on an expansive ~1.5-acre lot with a long driveway and plenty of parking. Located just minutes from the beautiful shores of Rice Lake - ideal for weekend fishing, scenic walks, and sunset kayaking. Enjoy peace, privacy, and the true beauty of country living! Tenant to pay all utilities including propane and hydro, internet, Tenant insurance; $200 Key deposit; 1st and Last month deposit. **Lease ONLY until June 30th, 2026** (id:47351)
3 Royal Collection Way
Whitby, Ontario
Amazing Opportunity To Own A 3.5 years New Elegant Brooklin Model Townhome Built By Manorgate Whitby. Located In One Of Whitby's Most Sought After Communities. This 1940 Sqft Home Features A Spacious Design Complete With Luxury Finishes. Great & Abortable home for first Buyer!!! Walking distance To All Your Needs: Public Transit, No Frills, Shoppers Drug Mart, High Rank Schools, Highway 412, Minutes To The 401, Go Station, Tim Hortons, All restaurants, Sports Centre & Library. (id:47351)
302 - 1 Shipyard Lane
Collingwood, Ontario
The Shipyards - A premier waterfront address in the heart of Collingwood. This refined third-floor residence showcases sweeping west-facing views of the Escarpment, bathed in golden afternoon light and framed by unforgettable sunsets from the expansive private balcony. The open-concept 1 bedroom plus den layout is designed with both elegance and ease in mind, featuring soaring 9-foot ceilings, a beautifully appointed kitchen with granite countertops and stainless steel appliances, in-suite laundry, and a tranquil primary bedroom highlighted by floor-to-ceiling windows. Residents enjoy a collection of upscale amenities including secure underground parking, elevator access, a canoe and kayak room for effortless days on the water, and a welcoming party room for entertaining. Step outside to the Harbourfront promenade for morning walks along the bay, or wander into downtown Collingwood for fine dining, boutique shops, live music, and theatre. From golfing and skiing to cycling and paddleboarding on Georgian Bay every season brings adventure.Luxury, lifestyle, and location come together in one exceptional address. Welcome to Collingwood living at its finest. (id:47351)
B11 - 26 Bruce Street W
Vaughan, Ontario
Upgraded One Level Corner-unit Town In An Exceptional Woodbridge Location! Open Concept Layout W/ Plenty of Natural Light Showcases This Beautiful Town Loaded W/ Upgrades Throughout Including New Flooring, Large Kitchen W/ Island For Entertaining, Closet Organizers & Freshly Painted! One Of The Best Units At La Viva Towns Offers Privacy, Natural Light & Optimal Layout! Completely Turn-key Move In Ready. Close To All Amenities Including Malls, Shops, Restaurants, Public Transit, Schools, Libraries, Banks, Parks, Plazas, Churches & Much More! Gas BBQ's Allowed On Your Own Private Terrace! Surface Level Visitor Parking & Private Gardens! (id:47351)
29 Doverwood Court
Toronto, Ontario
Welcome to 29 Doverwood Court, Toronto. Nestled on a tranquil court in one of Toronto's most sought-after neighbourhoods, this elegant south-facing 4-bedroom, 2-bathroom residence offers an exceptional opportunity for families and builders alike. Situated on a premium 58 ft x 126 ft lot, the property presents the perfect canvas to renovate, expand, or build your dream home. 2025 new gas furnace. Enjoy the quiet charm of this serene community while being just a short stroll to Yonge Street, the TTC, boutique shops, fine dining, and everyday conveniences. The expansive, sun-filled backyard provides a private oasis-ideal for outdoor living and entertaining. A rare offering in a prime location - show and sell with confidence! (id:47351)
2613 - 60 Frederick Street
Kitchener, Ontario
Welcome to DTK Condos where urban living meets modern convenience in the heart of Downtown Kitchener. This stylish 1 bedroom plus den and 1.5 bath suite features an open concept layout with floor to ceiling windows, contemporary finishes, and a versatile den ideal for a home office or study area. The building offers premium amenities including a rooftop terrace, fitness centre, 24 hour concierge, and more. Enjoy unbeatable access to the ION LRT, Conestoga College Downtown Campus, restaurants, cafes, and City Hall all just steps away. All utilities except hydro including internet are covered in the maintenance fees offering excellent value and ease of ownership. Pictures are virtually staged to help visualize the potential of the space. A fantastic opportunity for first time buyers and investors alike. (id:47351)
23 Cameron Drive
Hamilton, Ontario
Nestled in scenic Ancaster Village, this French Chateau-inspired residence offers over 7,000 sqft of luxury backing onto the iconic Hamilton Golf Club, with sweeping views of one of Canada's premier courses. This 3-storey masterpiece features 4 beds, 7 baths, 10.5' soaring ceilings, custom millwork, and refined European design. The main floor is designed for entertaining, showcasing a gourmet kitchen with high-end appliances, quartz counters, custom cabinetry and a large island. Three sets of double doors open to a covered outdoor dining area. A formal dining room with chandelier, fireplace and wet bar adds elegance, while the family room with built-ins and fireplace connects seamlessly to the landscaped yard. Second level is dedicated to ultimate comfort, 3 spacious bedrooms each with private baths & walk-in closets. Primary suite boasts gorgeous stone fireplace, custom walk-in closet & spa-like ensuite with freestanding tub, rainfall shower, glass shower, and private terrace overlooking the golf course. Third level serves as a secluded refuge with spacious living room, large bedroom, full bath & kitchenette. A walk-out portico terrace offers panoramic views of the golf course. Lower level features 9' ceilings, a recroom, fitness room, family room with another fireplace, full bathroom, heated floors & a kitchenette. A wine cellar completes your chateau experience. The property boasts a cedar-ceiling covered deck, outdoor gas fireplace, mature trees for privacy, 5 fireplaces, 3 dishwashers, Terrazzo concrete driveway & large tandem garage with 4-post car lift for the car enthusiast. Crafted with an ICF foundation and whole-home hydronic in-floor heating across all four levels, the residence delivers year-round comfort, remarkably low operating costs, and a reduced carbon footprint-luxury that's as smart as it is beautiful. Close to fine dining, shopping, trails, and conservation areas, this property is a rare haven of sophistication, luxury, and timeless elegance. (id:47351)
43 Riesling Court
Hamilton, Ontario
Executive 2-storey family home with 4+1 bedrooms and 3.5 bathrooms situated on a cul-de-sac! The beautiful exterior leads into a welcoming front foyer. Large windows, neutral tones, and tasteful flooring flow throughout, with recessed ceilings in all primary rooms on the main level adding elegance to the home's design. A lovely formal living room sits at the front of the home. The large gourmet kitchen offers ample cabinetry and counter space, a stylish backsplash, and a centre island, opening into the dining area with a backyard walkout. The beautiful family room features a built-in media wall with a fireplace and a coffered ceiling, making it the perfect room to relax or entertain. A powder room and a laundry room with an inside entry from the 1.5-car garage complete the main floor. Upstairs, you'll find the large primary suite with ample closet space and a 5-piece ensuite bathroom. Three additional spacious bedrooms and a second 5-piece bathroom complete the second floor. In the basement, there is a large recreation room with a fireplace, a fifth bedroom, a 3-piece bathroom, and abundant storage space. Perfect for relaxing outdoors, the backyard offers a patio and open green space. Close to amenities, shops, restaurants, schools, parks, and nature trails, with easy access to the Red Hill Valley Parkway, Lincoln M. Alexander Parkway, and the QEW Niagara and Toronto. Now's your chance to call this elegant house your new home! (id:47351)
1016 Lucerne Crescent
Mississauga, Ontario
Mature Creditview Neighborhood; Close to Shopping Centre, Plaza, Supermarket, Parks, Go Station ; Just A Few Minutes To Highway; Good Size 3 Bedrooms House; Spacious Main Floor W/Combined Living/Dining; Kitchen W/Eat-In Breakfast Area And Two Windows. Master Bedroom With 4 Piece Ensuite Washroom and Double Door Closet. A family home in a highly sought-after location! Note:1, Family Room (above the garage)is locked Not for Rent. 2, Basement is locked Not for Rent (Except Laundry area and furnace room in the basement). (id:47351)
18 - 296 West Quarter Town Road
Brant, Ontario
RETIREMENT LIVING AWAITS! This like-new unit is perfect for downsizers that don't want to worry about the upkeep of a large home. Spend your retirement doing what you've worked for instead of doing housework & yard maintenance. This one-year-old, 1 bedroom unit is super cute and includes appliances, an on-demand water heater & window coverings. Talk about zero worries - just move in & unpack! The community of Lyons Shady Acres has a social committee, outdoor pool, community fire-pit, and there's always something going on in the Recreation Hall. Grandkids are welcome to visit - there's even a playground! (id:47351)
