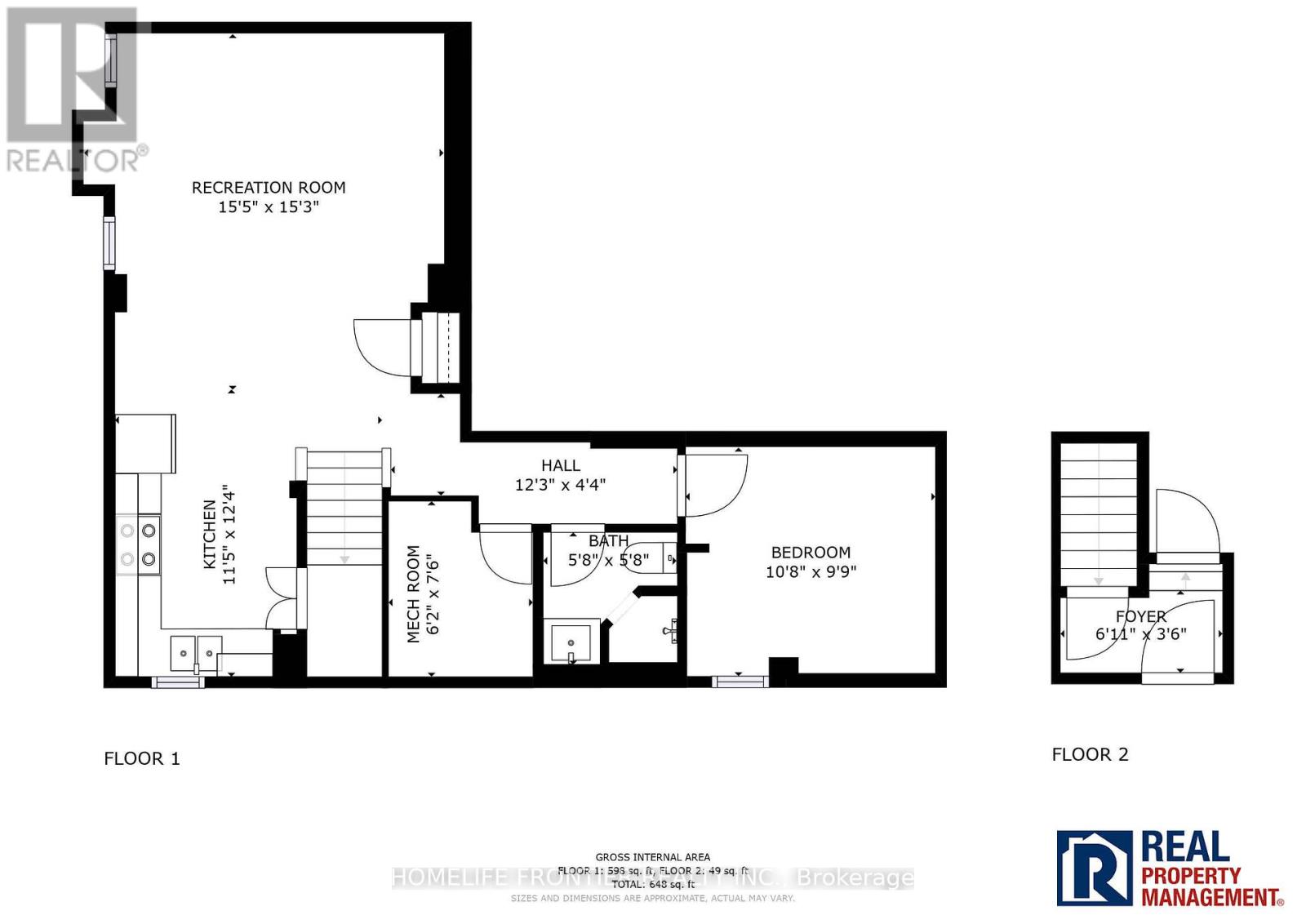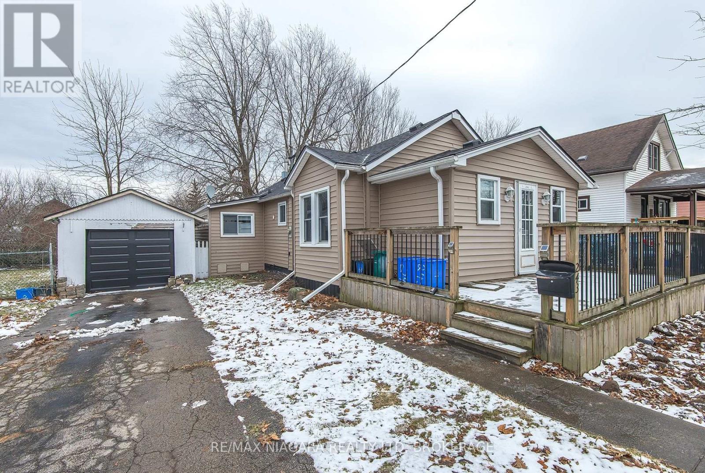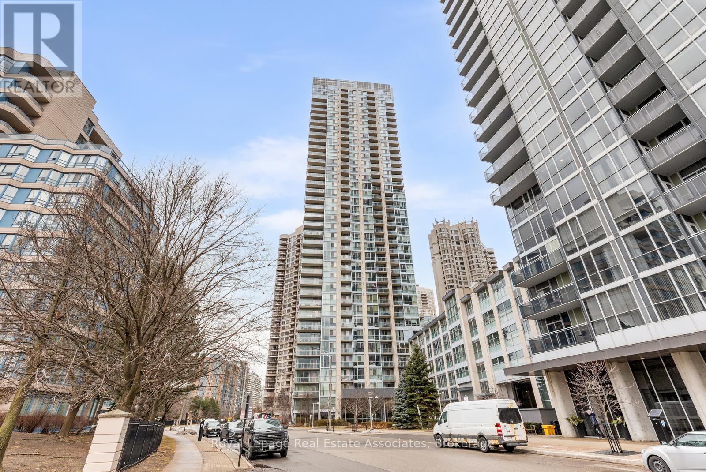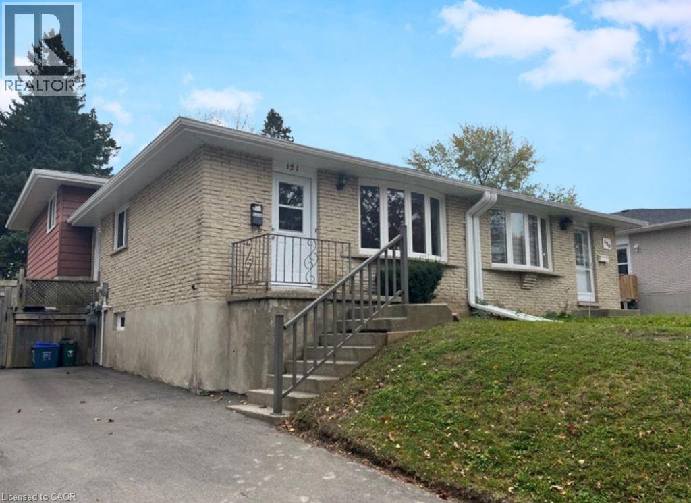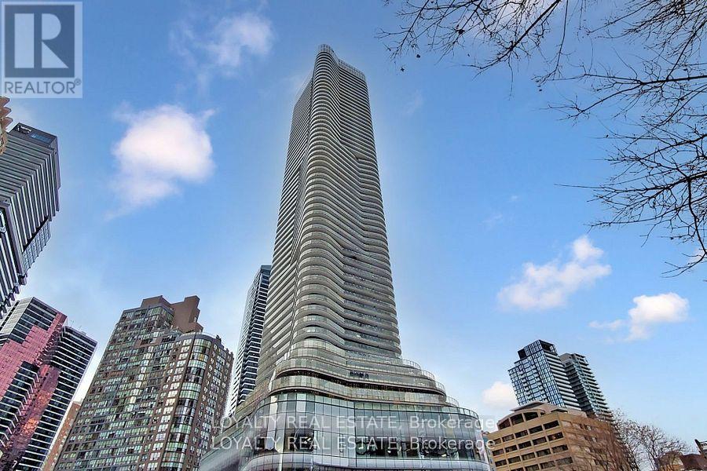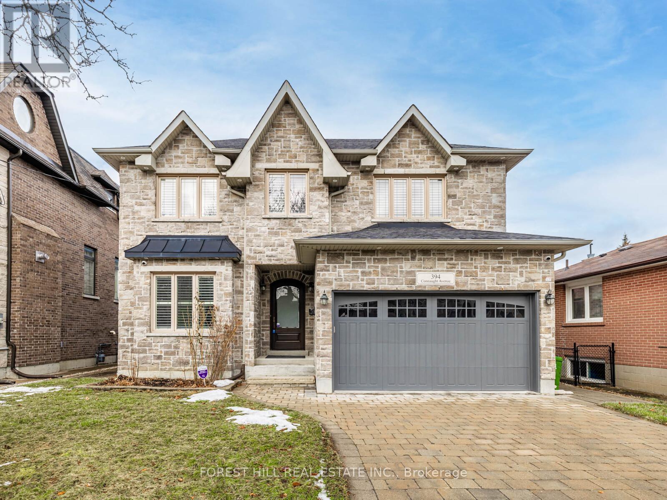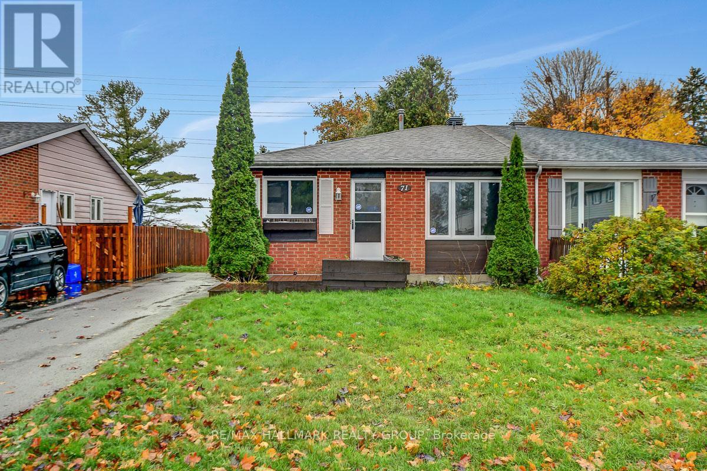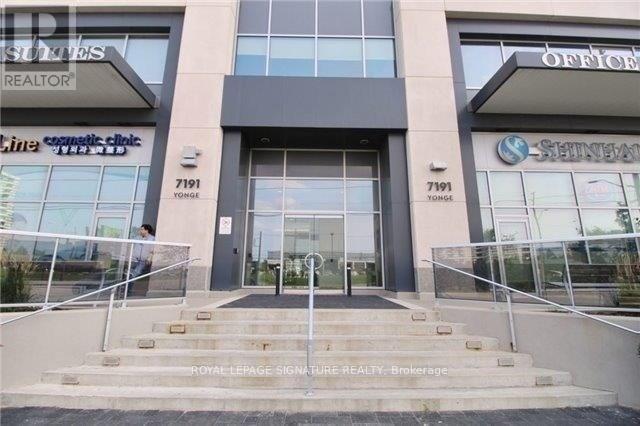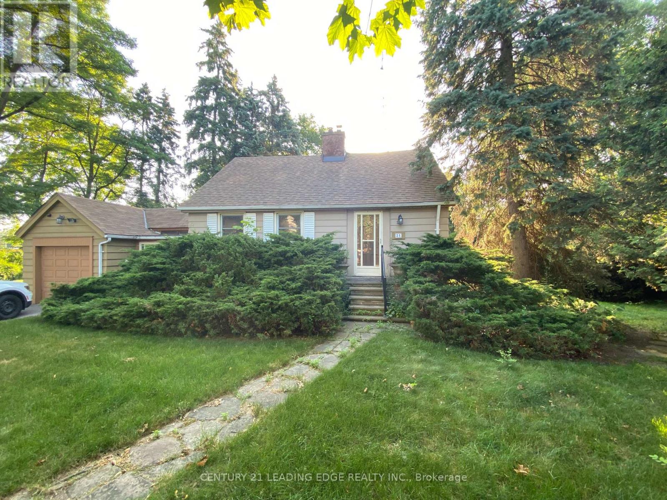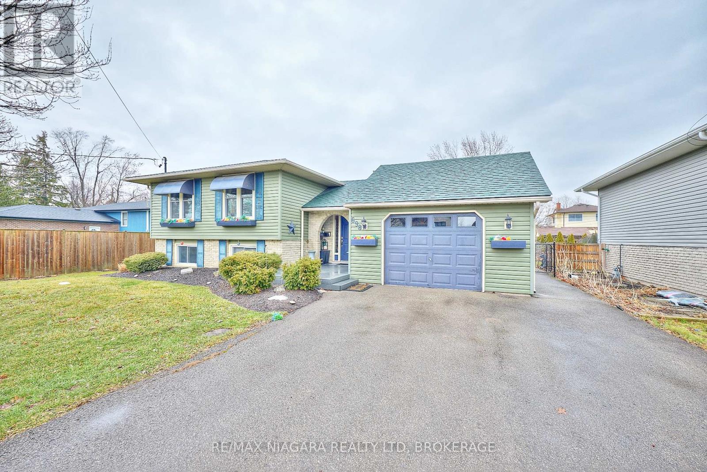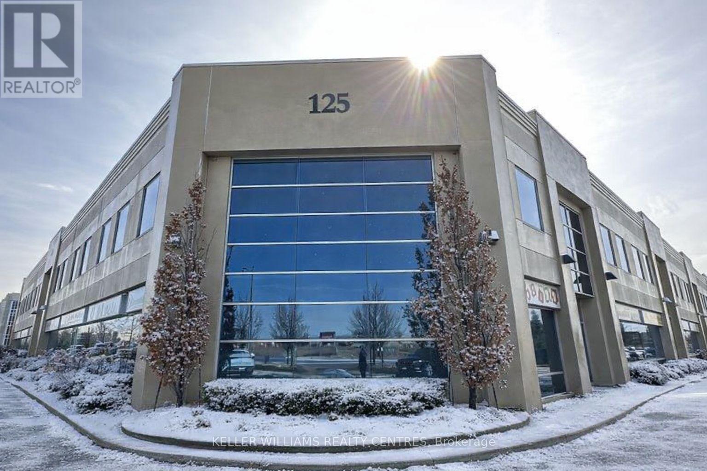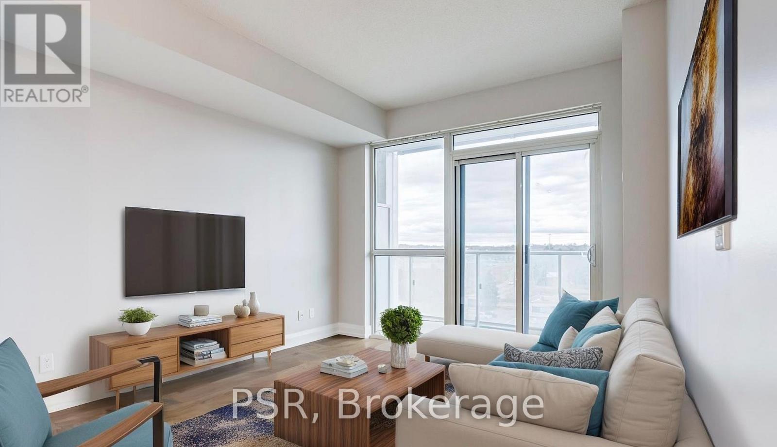Bsmt - 395 Mountainash Road
Brampton, Ontario
March 15th - Move in. Unit will be professionally cleaned. Spacious and inviting, this basement suite offers an open-concept living and dining area, a full kitchen with stainless steel appliances and ample counter and cabinet space, a generously sized bedroom, and a modern three-piece ensuite. The freshly renovated layout is thoughtfully designed with a warm, welcoming atmosphere throughout, featuring pot lights, premium laminate flooring, easy-care tile, and a convenient in-suite laundry area. *****Utilities will be billed directly, calculated based on the % of the unit's square footage ******The legal rental price is $1,709.18; a 2% discount is available for timely rent payments. Additionally, tenants who agree to handle lawn care and snow removal will receive a $200 monthly rebate. With both discount and rebate applied, the effective rent is reduced to the asking price of $1,475. (id:47351)
243 North Street N
Fort Erie, Ontario
This bungalow has potential whether you're a first time buyer, downsizer or investor! The interior requires some TLC, but major updates have been taken care of including a new stripped and shingled roof (2025), furnace (2025), air conditioner (2025), and vendor states owned on-demand hot water (2025). This home features three bedrooms and one bathroom with an open concept kitchen, dining, living area plus a convenient laundry room. Sliding glass doors overlook a fully fenced backyard which is oversized. There is also great storage in the unfinished basement. A detached single car garage and a single driveway with total parking to accommodate 3 vehicles. This home is set on a quiet street with easy access to the QEW and nearby amenities. (id:47351)
3101 - 225 Webb Drive
Mississauga, Ontario
Enjoy This Special Solstice Condo! Big Sky Windows & 9' Ceilings With New Lighting, All Freshly Painted With Gorgeous 9" Wide Plank Flooring Throughout. Terrific Functional Floor Plan. Foyer Has Huge Triple Wide Mirrored Closet For Extra Storage. Separate Ensuite Laundry Closet. Enter Large Kitchen With Sparkling New S/S Frigidaire Stove, M/W & D/W. The Wide Granite Counter Provides Lots of Prep Space And Seats 3-4. The King Sized Bedroom Has His & Her French Door Closets And Semi Ensuite With Jetted Soaker Tub, Neutral Tile, Granite Counter/Under-mount Sink. SO Convenient To Pass Through To The Large Flex Space - Think Den/Office/Guest/Nursery/Dressing Area. Your Sunny Balcony Has Hydro, Horizon Views Of The Lake AND Overlooks City Hall. Explore The Solstice Amenities - Pool, Sauna & Steam, Hot Tubs, Gym, Billiards, Party & Work Spaces. Outdoor Garden BBQs Too! Neighbourhood Offers Square One, Living Arts Centre, Library, Restos And Abundant Transit Options. Friendly People & Pets Accepted. Available Any Time. Come And Get It! (id:47351)
121 Markwood Drive
Kitchener, Ontario
Welcome to 121 Markwood Dr! Located in central Victoria Hills this 3 bedroom, 1.5 bath semi-detached home sits on a mature, fully fenced, 100 ft deep lot. As you enter the home you'll be greeted by a bright and spacious living room highlighted by a large picture window. The updated kitchen has beautiful white cabinets and quartz countertop. The large finished rec room offers space to play, relax, and entertain. The side door provides access into the backyard. Great Victoria Hills location close to Westwood & Gzowski Park, Victoria Hills Community Centre, schools, shopping, transit, restaurants and only minutes to access the expressway. (id:47351)
1107 - 11 Wellesley Street W
Toronto, Ontario
Welcome to this stunning Freshly Painted suite in a landmark 54-storey tower, offering a bright and efficient579 sq ft layout with a massive balcony and southwest views. This unit includes 1 parking and1 locker, featuring a spacious bedroom and a versatile den perfect for dining, office, or study use. Enjoy top-tier building amenities such as an indoor pool, fully equipped fitness centre, yoga studio, party room, and outdoor BBQ area. Ideally located with Easy access to both Yonge and Wellesley subway stations, and just steps to the University of Toronto, Toronto Metropolitan University (formerly Ryerson), Bloor-Yorkville shopping, and the FinancialDistrictoffering the ultimate blend of luxury and convenience in the heart of downtown Toronto. (id:47351)
394 Connaught Avenue
Toronto, Ontario
Welcome to this stunning custom-built luxury home, impeccably maintained and proudly owned. Nestled on one of the finest spots in a highly sought-after, family-oriented neighbourhood, this residence offers timeless sophistication, exceptional craftsmanship, and true pride of ownership.The elegant interior welcomes you with an open-concept living and dining area filled with abundant natural light, highlighted by a large window. The main floor also features a gracious library, perfect for a home office or study.Designed for seamless family living and entertaining, the home offers a modern open-concept kitchen with stainless steel built-in appliances, a functional centre island, and a breakfast area that flows effortlessly into the family room.The luxurious primary bedroom retreat includes a gas fireplace, sitting area, walk-in closet, and inspired 6-piece ensuite. All additional bedrooms are generously sized and feature their own private ensuites. (id:47351)
71 Morton Drive
Ottawa, Ontario
Welcome to this beautiful and move-in ready Semi-Detached Bungalow - the perfect blend of comfort, style, and convenience! Featuring 3 spacious bedrooms and 2 bathrooms, this home has been thoughtfully updated from top to bottom. Step inside to discover a newly renovated kitchen with Brand New cabinetry, counters, and contemporary finishes - ideal for everyday cooking or hosting family and friends. The main bathroom has also been renovated, offering a fresh and modern feel. Throughout the home, you'll enjoy new flooring and fresh paint, creating a bright and cohesive atmosphere that feels like new. Also over the years the place got Newer Roof, and Windows and a Brand New Electrical panel. The large basement provides endless possibilities - create a family recreation room, home office, gym, or playroom. With its generous open space, it's the perfect area to tailor to your lifestyle. Enjoy the outdoors in the exceptionally deep backyard, featuring a good-sized deck perfect for BBQs, entertaining, or simply relaxing in your own private retreat. Plus, the long and deep driveway offers a fantastic bonus! Located in the sought-after Glencairn/Hazeldean community, you're just minutes from shopping, public transit, parks, and well-regarded schools - everything your family needs right at your doorstep. This home is perfect for first-time buyers, downsizers looking for single-level living, young families, or anyone wanting a beautifully updated home in a mature and convenient neighborhood. Lots Don't miss your chance to make this charming bungalow your new home! (id:47351)
607 - 7191 Yonge Street
Markham, Ontario
Prime location on Yonge Street. Exceptionally bright and professionally finished office space featuring an impressive South west facing view over Yonge Street. A great opportunity to acquire a commercial unit ideal for a wide range of professional uses, including medical, legal, accounting, immigration, academic or art studios, music instruction, and more.Located at 7191 Yonge Street within the well known World on Yonge complex, offering excellent exposure in a high traffic area. The building provides public underground parking and public washrooms on every floor, ensuring convenience for both clients and staff.An ideal opportunity for any business seeking ownership on one of Toronto's busiest corridors, with future subway access planned. Surrounded by shopping mall, banks, supermarkets, restaurants, and offering quick access to Highway 407, Highway 7, and Highway 404. (id:47351)
21 Faircroft Boulevard
Toronto, Ontario
Prime Cliffcrest detached 1 1/2 storey on a premium half acre lot located in the highly esteemed Bluffs community. Limitless potential for end users, investors or builders alike. Functional layout, open concept living & dining with fireplace and separate side entrance to breezeway. Large back and side yards ideal for entertaining & summer bbq's or a laneway home! Property fronts 2 streets: Faircroft Blvd and Pine Ridge Dr. Excellent opportunity to put your own personal touches on the property. laneway home or build your dream home. Close to lake views, nature trails, marina, beaches, great schools including St.Agatha CS, Fairmount PS, Cardinal Newman Catholic HS, R.H King Academy HS, Ttc, Go, shop & more! (id:47351)
698 Buffalo Road
Fort Erie, Ontario
Welcome to 698 Buffalo Road, a well-maintained raised bungalow nestled on a generous, mature lot in Fort Erie's desirable Crescent Park community. Offering space, comfort, and versatility, this solid home is ideal for families, downsizers, or anyone seeking a property with both indoor and outdoor enjoyment. The main level features a bright and functional layout with a welcoming foyer, spacious living room, dedicated dining area, and a practical kitchen ready for everyday living or future updates. Three comfortable bedrooms and a 4-piece bathroom complete the main floor. The fully finished lower level expands your living space with a large family room, an additional bedroom, a 3-piece bathroom, and a dedicated laundry room with storage. Outside, the property truly shines with its ample yard, deck, and patio areas for entertaining. An attached garage and private double driveway provide ample parking and convenience. Ideally located just minutes from the shores of Lake Erie and a short drive to the beautiful beaches of Crystal Beach, this home also enjoys easy access to local schools, parks, shopping, and amenities in Fort Erie. Commuters will appreciate the convenient connections to major routes and the nearby Peace Bridge. Whether you're looking for a move-in-ready home with room to grow or a property you can personalize over time, 698 Buffalo Road offers an excellent opportunity to enjoy comfortable living in a sought-after neighbourhood. (id:47351)
Unit 7 - 125 Don Hillock Drive
Aurora, Ontario
Large street facing Corner Unit! Over 2,535 sqft of gross floor Area (1,610 sqft ground level + 925 sqft 2nd level Mezzanine). No rear shipping door, space used approx. 75% Office, 25% Storage. Large Windows with lots of natural Sunlight. Office space includes two Washrooms, 1 Kitchenette, 1 Boardroom, and 3 street facing offices. Large space for storage rooms/offices/work spaces. Lots of Restaurants and Shopping right around the corner, super fast access to Highway 404. Plenty of Parking spaces available at front of the building. (id:47351)
602 - 65 Speers Road
Oakville, Ontario
Welcome to Rain Condos by Empire, ideally situated in the charming and highly sought-after Kerr Village of Oakville. This bright and spacious 1-bedroom residence features a modern open-concept layout, highlighted by a sleek kitchen with stainless steel appliances and contemporary finishes. Floor-to-ceiling windows flood the space with natural light and seamlessly connect to an oversized balcony-perfect for relaxing or entertaining. Enjoy resort-style living with an exceptional collection of amenities, including a 24-hour concierge, fully equipped fitness centre, indoor pool, sauna, hot tub, cold plunge, media room, party room, meeting/boardroom, and a stunning rooftop patio. Perfectly positioned for convenience, this prime location is just a short walk to the GO Train, grocery stores, cafes, and local shops, with quick access to the QEW-making it a true commuter's dream. Includes one parking space and a locker. (id:47351)
