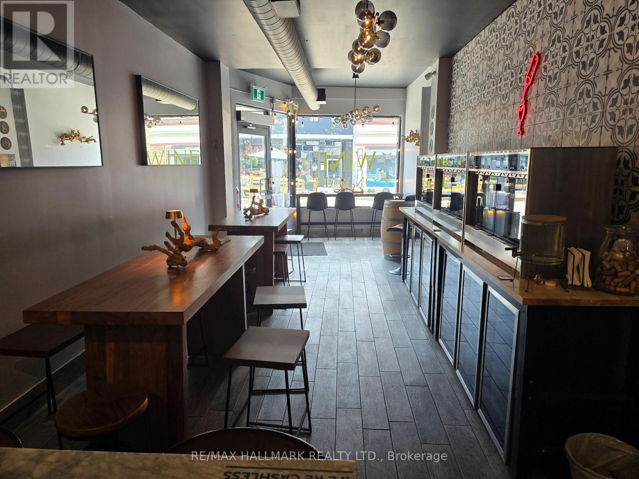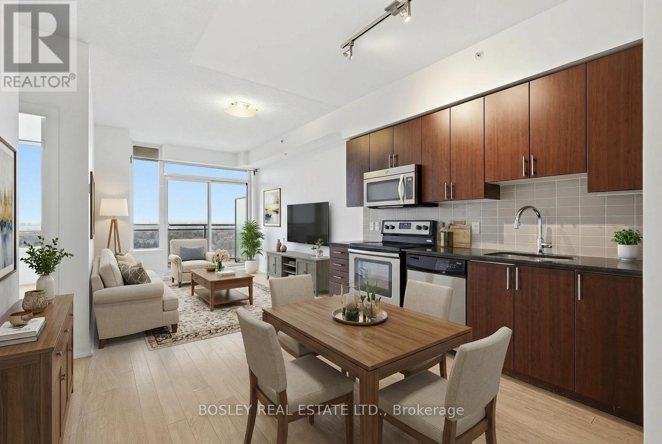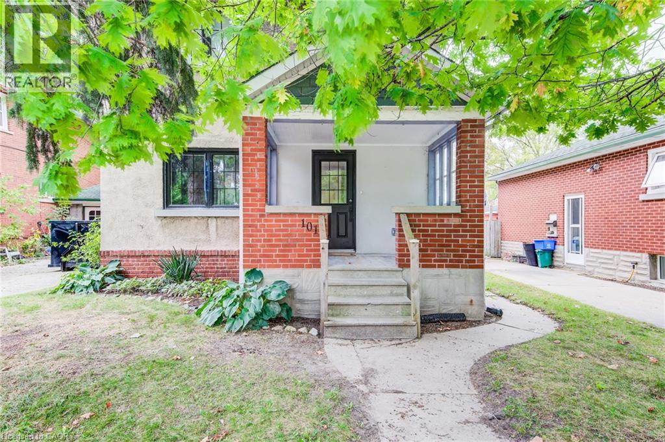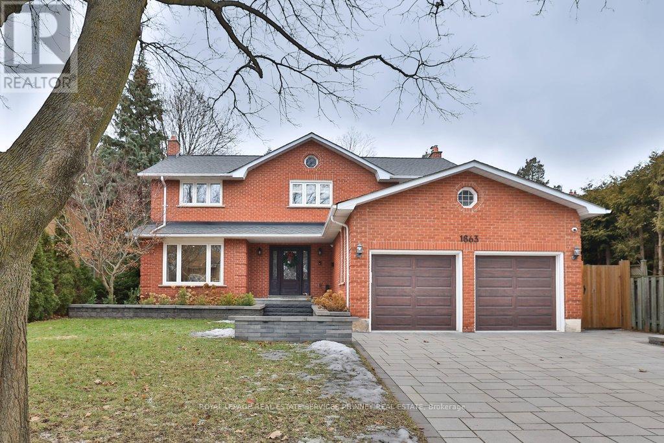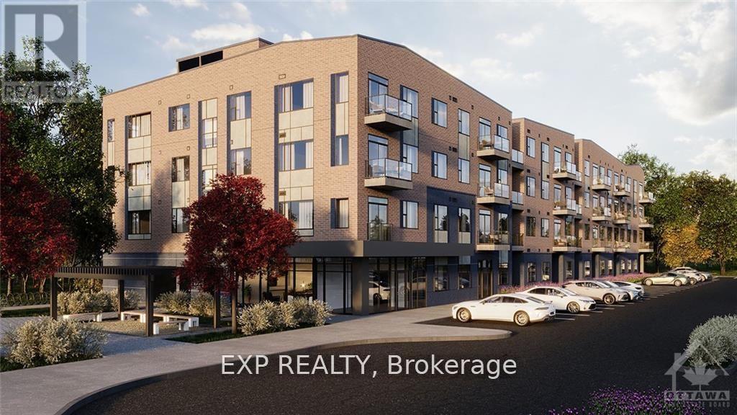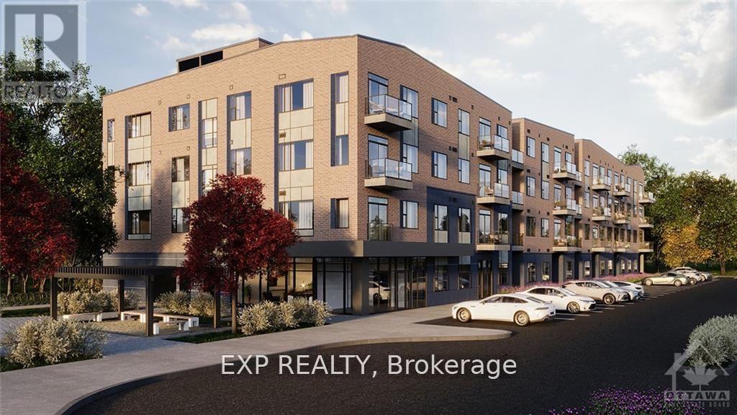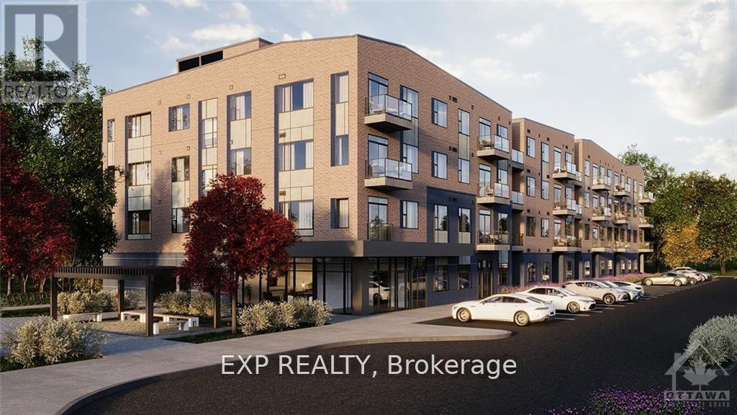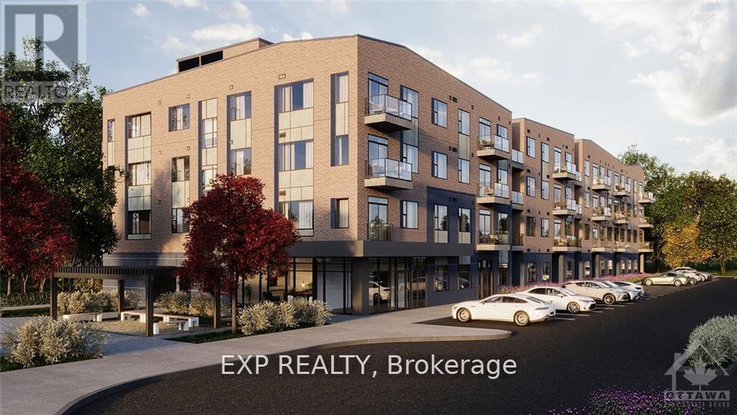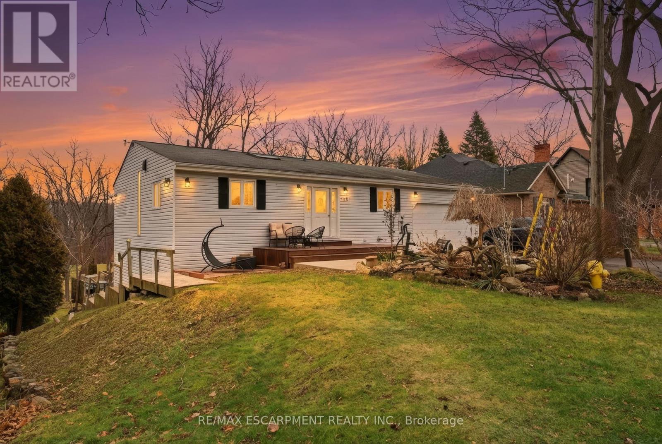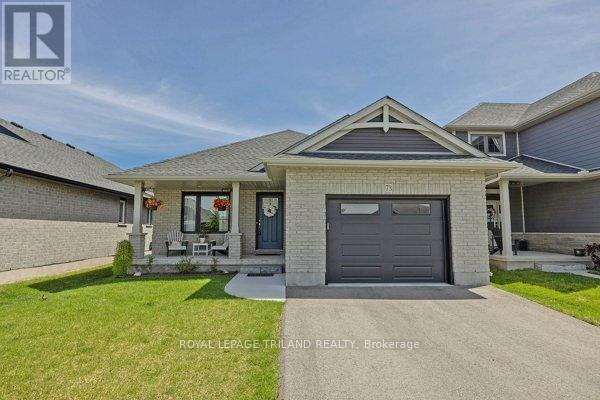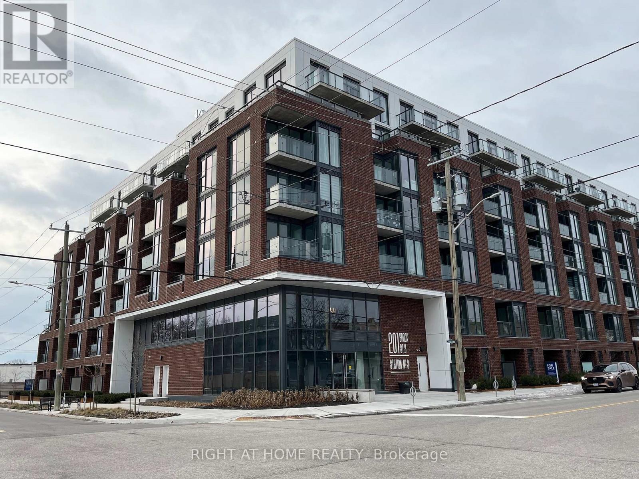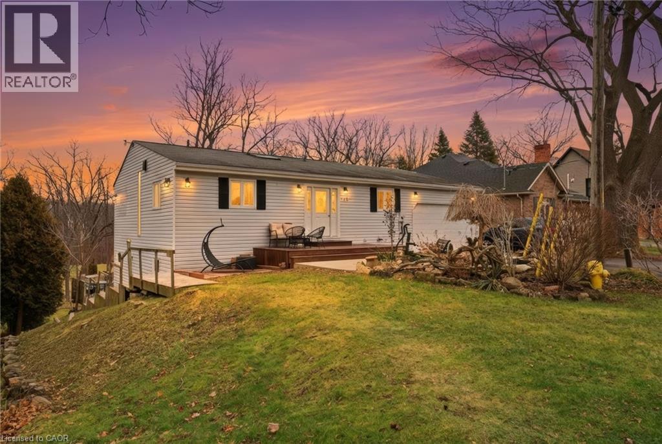186 Main Street S
Newmarket, Ontario
Turnkey Self-Serve Wine Bar in Prime Downtown Newmarket! A Rare Opportunity to Own an Innovative, Profitable Business in a High-Traffic Location Step into a business that blends technology, hospitality, and lifestyle welcome to Wine on Main, Ontario's first self-dispensing wine bar, located in the heart of historic downtown Newmarket. This unique, well-established venture has been successfully operating for 3 years and offers a completely turnkey model with exceptional growth potential. At Wine on Main, guests enjoy an immersive experience sampling, exploring, and enjoying premium wines at their own pace using state-of-the-art, Italian-designed automated wine dispensers. These smart, dual-zone machines precisely control temperature and inventory, all while preserving wine quality and enabling seamless card-based transactions. Beyond the pour, the space has become a community hub for wine lovers and consignment agencies, frequently hosting private tastings, workshops, bridal showers, and corporate events. With low overhead costs and a loyal customer base, this is a profitable operation in a sought-after location ready for its next visionary owner. Whether you're an investor, hospitality entrepreneur, or wine enthusiast, this is a rare chance to own a unique and proven business model in a thriving community. With built-in tech, loyal clientele, and brand momentum. Wine on Main is ready for its next chapter. Financials available (id:47351)
1509 - 75 North Park Road
Vaughan, Ontario
It's all about THE VIEW! This beautifully maintained suite delivers a lifestyle you'll fall in love with the moment you step inside. With unobstructed western exposure, enjoy glowing sunsets each evening, whether relaxing indoors or stepping out onto your private balcony. The thoughtfully designed kitchen features full-sized appliances, generous counter space, and ample storage, making it ideal for everyday living. The open-concept living area is comfortably sized and filled with natural light. And the soaring 9-foot ceilings throughout create an airy, expansive feel. The bedroom has a large sun-filled window and spectacular western views, making both mornings and evenings a true pleasure. Residents enjoy an exceptional selection of amenities including a 24-hour concierge, indoor pool, hot tub, sauna, fitness centre, party room, guest suites, and visitor parking. The location is highly walkable-just steps to Promenade Mall, grocery stores, parks, schools, the library, and community centre. Transit is nearby, with convenient access to Highways 7, 407, and 400. This is truly an ideal place to call home. (id:47351)
101 Wood Street
Kitchener, Ontario
Welcome to your dream home, perfectly positioned just steps from the charm of Belmont Village. This fully renovated single detached home is tucked away on a quiet, mature street, offering the perfect blend of tranquility and convenience. With three spacious bedrooms and three beautifully finished full bathrooms, this property is ideal for professionals or a small family seeking comfort, quality, and style. The open concept main level is bright and inviting, highlighted by pot lights throughout and a stunning upgraded kitchen featuring quartz countertops, a pot filler, new KitchenAid appliances, reverse osmosis water filtration at both the sink and fridge, and ample storage, making it ideal for entertaining or everyday living. Custom blinds and a cozy gas fireplace add warmth and sophistication to the living space. Behind the walls, no detail has been overlooked, with completely brand new electrical and plumbing throughout, spray foam insulation, new Strassburger windows and doors, a new water softener, and new washer and dryer, providing peace of mind and energy efficiency for years to come. Step outside to a fully fenced yard offering a private outdoor retreat, perfect for kids, pets, or summer barbecues. A detached garage provides excellent storage or workshop potential. Enjoy an unbeatable location just minutes from Uptown Waterloo and Downtown Kitchener, with shops, restaurants, and cultural hotspots close at hand. This truly move-in-ready home delivers modern upgrades, thoughtful craftsmanship, and a strong sense of community in one of Kitchener’s most desireable neighbourhoods. (id:47351)
1863 Friar Tuck Court
Mississauga, Ontario
Tucked away on a quiet, sought-after court in the heart of Sherwood Forrest, this fabulous family home offers a functional layout and strong curb appeal with professionally landscaped grounds. Inside, the home features a balanced floor plan well suited to both everyday family living and easy entertaining. Sun-filled principal rooms provide comfortable gathering spaces, while the updated chef's kitchen anchors the main level-opening seamlessly to the backyard and serving as a natural gathering place. An adjacent family room includes a fireplace and walkout to a large deck. Upstairs, the primary bedroom offers a walk-in California closet and a remodeled luxurious ensuite with steam shower and heated marble floor. Three additional bedrooms and a remodeled main bathroom with heated marble floor complete this level. The walkout lower level is bright and versatile, offering flexible space for recreation, fitness, or relaxation, including a sauna. The backyard includes a generous deck, a salt-water in-ground pool, and a designated play area-well suited for both entertaining and day-to-day family use. Located in the Erindale Secondary School catchment, offering the IB Diploma Programme, the home is also conveniently close to the QEW and 403, GO Transit, shops, restaurants, scenic trails, and the University of Toronto Mississauga (UTM), making this an exceptional opportunity in one of Sherwood Forrest's most desirable pockets. (id:47351)
124 - 2055 Portobello Avenue
Ottawa, Ontario
Welcome to TrioLiving, a charming community featuring luxury apartment buildings offering unique amenities for residents. This spacious 2-bedroom, 2-bathroom + den apartment is very spacious & cozy thanks to 9' ceilings, bright white upper cabinets, expansive windows, and stunning quartz countertops. Take advantage of the fitness studio and host friends for an outdoor BBQ in the common areas. You'll have quick access to Hwy 417 and be within walking distance of Broadway Bar & Grill, Shoppers Drug Mart, and Parks/Trails. Each unit includes Wifi, AC/Heat. Tenant pays Water & Hydro and parking is $125/month. (id:47351)
407 - 4840 Bank Street
Ottawa, Ontario
Welcome to Ottawas desirable Findlay Creek neighbourhood where this spacious & well lit unit featuring 1 bedrooms + den, 1 full bathrooms. These apartments are designed for comfort and style, balancing open concept layouts with features/finishes to elevate your every day life. You'll enjoy big and bright bedrooms, in-suite laundry, a cozy den, a modern kitchen with ample storage and a private balcony. Pet friendly. Explore an abundance of parks, nature trails, restaurants, shops &entertainment venues. These buildings offer a range of amenities- exercise room, games and entertainment room & a party room. Includes wifi, AC& heat, in unit laundry. Tenant is responsible for water and electricity. Parking additional $125/month. (id:47351)
305 - 4842 Bank Street
Ottawa, Ontario
Welcome to Ottawas desirable Findlay Creek neighbourhood where this spacious & well lit unit featuring 2 bedrooms + den, 2 full bathrooms. These apartments are designed for comfort and style, balancing open concept layouts with features/finishes to elevate your every day life. You'll enjoy big and bright bedrooms, in-suite laundry, a cozy den, a modern kitchen with ample storage and a private balcony. Pet friendly. Explore an abundance of parks, nature trails, restaurants, shops &entertainment venues. These buildings offer a range of amenities- exercise room, games and entertainment room & a party room. Includes wifi, AC& heat, in unit laundry. Tenant is responsible for water and electricity. Parking an additional $125/month. (id:47351)
218 - 2065 Portobello Avenue
Ottawa, Ontario
Welcome to TrioLiving, a charming community featuring luxury apartment buildings offering unique amenities for residents. This spacious 1 bedroom + den apartment is very spacious & cozy with 9'ft ceilings. The kitchen offers bright white upper cabinets, expansive windows, and stunning quartz countertops. Each unit comes with its own laundry. Wifi, AC & Heat is included. Tenant responsible for Water, Hydro. Parking $125/month. Pet friendly. You'll have quick access to Hwy 417 and be within walking distance of Broadway Bar & Grill, Shoppers Drug Mart, and Lalande Conservation Park/Trails. (id:47351)
430 Winniett Street
Haldimand, Ontario
Beautifully maintained bungalow complete with an in-law suite or rental income potential, tucked away on a quiet, secluded cul-de-sac close to the heart of the growing town of Caledonia. Set on a large lot with no immediate rear neighbours, this home offers a peaceful, private landscape without moving into the countryside. The main floor is filled with character and natural light, featuring a vaulted wood plank ceiling with exposed beams and the skylight creates a warm and inviting atmosphere. The eat-in kitchen flows seamlessly into the dining area, with walk-out access to the deck - perfect for entertaining or relaxing outdoors. On the main floor you'll find the primary bedroom with a 3-piece ensuite and a walk-in closet, the additional bedroom/office space provides direct access to the double car garage and finally a beautifully updated 3-piece bath with a claw-foot tub. The fully finished walk-out basement offers exceptional versatility with an open concept in-law suite, complete with a full kitchen, large dining room, living room, and a bedroom with ensuite privilege. Walk out to the lower-level deck and enjoy the serene surroundings - this space is perfect for family members or potential rental income. Ideally located just a short jaunt to downtown Caledonia, offering access to shopping, restaurants, and everyday amenities. Seneca Park & the Rotary Riverside Trail and The Caledonia Fairgrounds are just down the street, and commuters will appreciate the quick access to Highway 403. (id:47351)
73 Renaissance Drive
St. Thomas, Ontario
Welcome to 73 Renaissance Drive, an elegant MP-built home that blends comfort, style, and thoughtful design. the heart of the home is a stunning GCW kitchen with upgraded cabinetry, perfect for both everyday living and entertaining.The main floor offers exceptional convenience with main-floor laundry, a spacious primary bedroom complete with a walk-in closet and private en suite, a secondary bedroom, a powder room, and abundant storage throughout. The expansive living room is designed to impress, featuring a tray ceiling, custom built-in cabinetry, and a luxurious 75-inch TV that is included in the sale. Enjoy year-round comfort with custom blinds, and step outside to the covered deck with a natural gas BBQ hookup-ideal for hosting family and friends. Whether you're relaxing on warm summer evenings in the backyard or enjoying your morning coffee on the inviting covered front porch, this home offers a perfect balance of tranquility and refined living.The lower level includes two additional bedrooms already framed and ready for your finishing touches, along with a fully finished bathroom and generous space for future living or entertaining areas-offering endless possibilities to grow with your needs.Located in a highly desirable neighbourhood close to walking trails and parks, this meticulously maintained home is truly a rare find. Book your private showing today and experience everything 73 Renaissance Drive has to offer. (id:47351)
504 - 201 Brock Street S
Whitby, Ontario
Exceptional layout with huge terrace! Welcome to Station No 3 where modern luxury meets urban convenience in the heart of Downtown Whitby. This beautiful condo offers thoughtfully designed living that flows into the outdoors making it one of the most desirable units in the building. Flooded w natural light from floor-to-ceiling windows, the open-concept layout showcases an upgraded kitchen w dbl-sided breakfast bar, stylish backspalsh, quartz counters & premium stainless steel appliances. The primary bedroom features a closet & sleek 3 pc ensuite. The versatile 2nd bedroom with a big window provides the perfect space for a home office or guest room. Enjoy 2 walk outs from the living room & primary onto a over 300 sq foot private terrace. Take a look at the roof top garden, treed green space offering views of downtown, seating, fire pit and bbq stations. Get fully connected with the included internet. This unit has a locker and underground parking. Unparalleled amenities-fully equipped gym, yoga studio, party room, guest suites, co-working lounge. Steps from retail, dining, transit, hwy 401,412,407. Welcome to your new home ! (id:47351)
430 Winniett Street
Caledonia, Ontario
Beautifully maintained bungalow complete with an in-law suite or rental income potential, tucked away on a quiet, secluded cul-de-sac close to the heart of the growing town of Caledonia. Set on a large lot with no immediate rear neighbours, this home offers a peaceful, private landscape without moving into the countryside. The main floor is filled with character and natural light, featuring a vaulted wood plank ceiling with exposed beams and the skylight creates a warm and inviting atmosphere. The eat-in kitchen flows seamlessly into the dining area, with walk-out access to the deck - perfect for entertaining or relaxing outdoors. On the main floor you’ll find the primary bedroom with a 3-piece ensuite and a walk-in closet, the additional bedroom/office space provides direct access to the double car garage and finally a beautifully updated 3-piece bath with a claw-foot tub. The fully finished walk-out basement offers exceptional versatility with an open concept in-law suite, complete with a full kitchen, large dining room, living room, and a bedroom with ensuite privilege. Walk out to the lower-level deck and enjoy the serene surroundings - this space is perfect for family members or potential rental income. Ideally located just a short jaunt to downtown Caledonia, offering access to shopping, restaurants, and everyday amenities. Seneca Park & the Rotary Riverside Trail and The Caledonia Fairgrounds are just down the street, and commuters will appreciate the quick access to Highway 403. Call to book a showing today! (id:47351)
