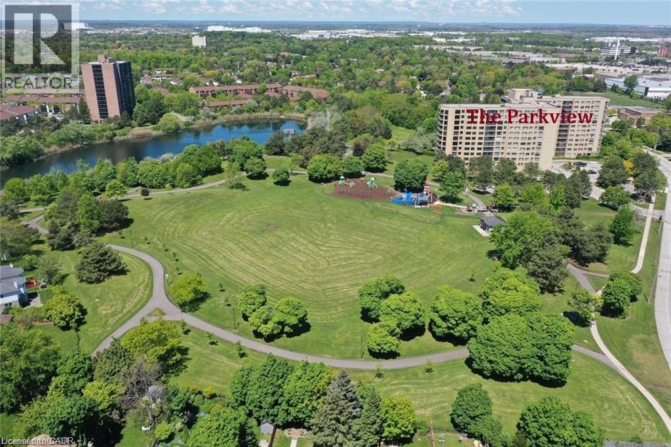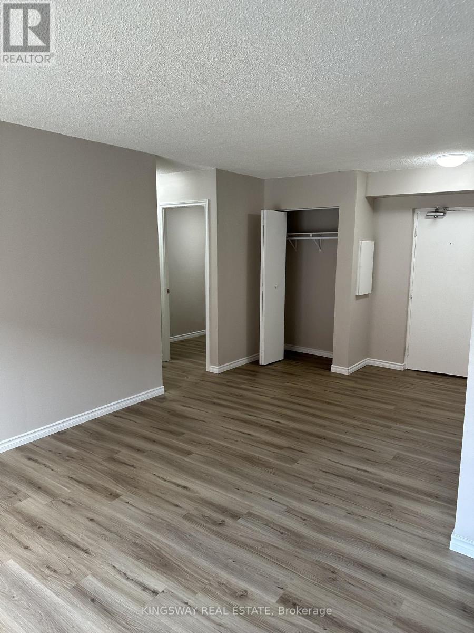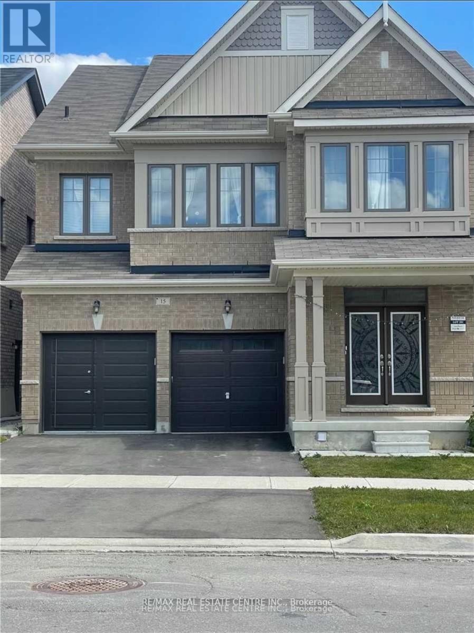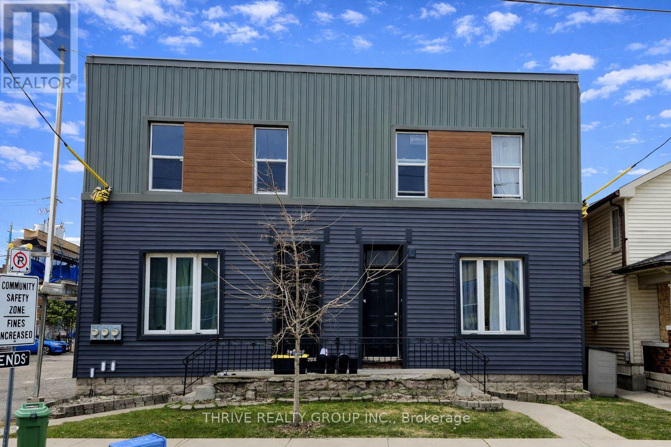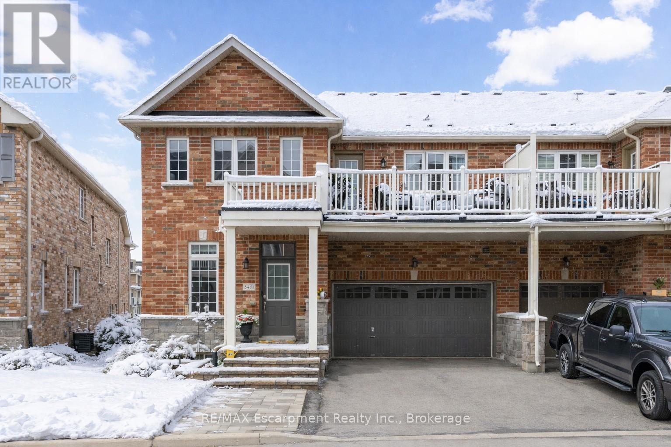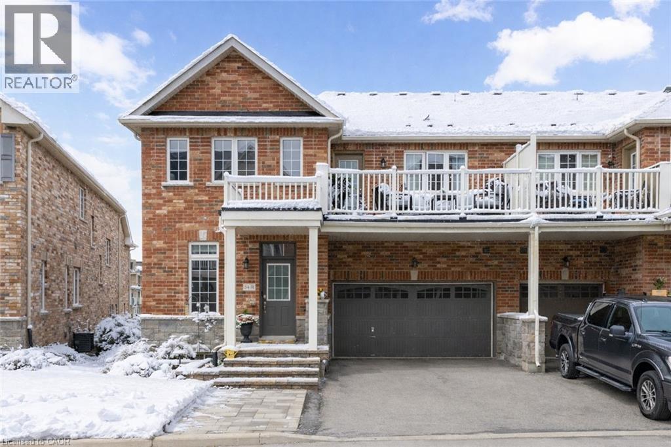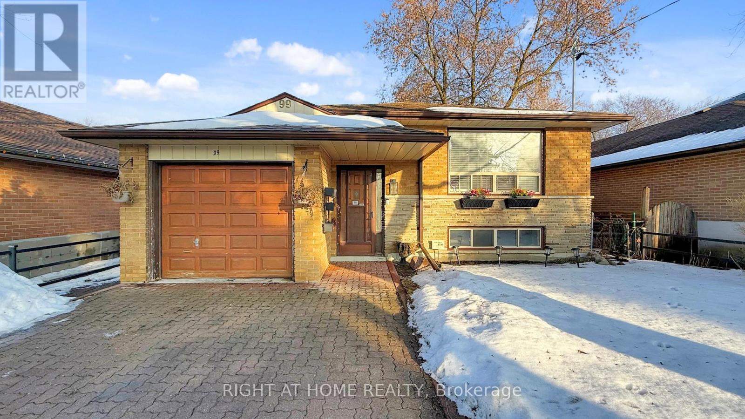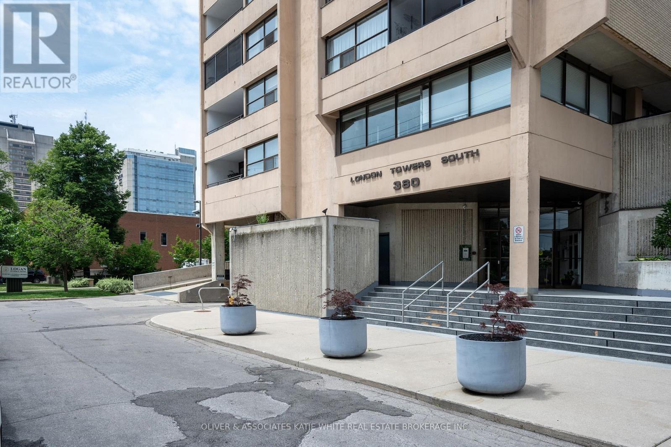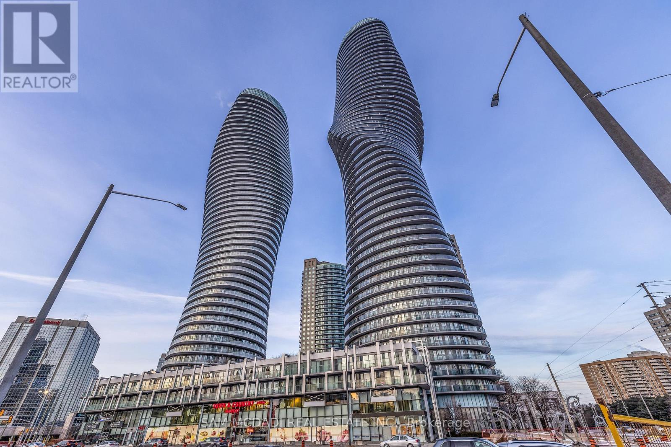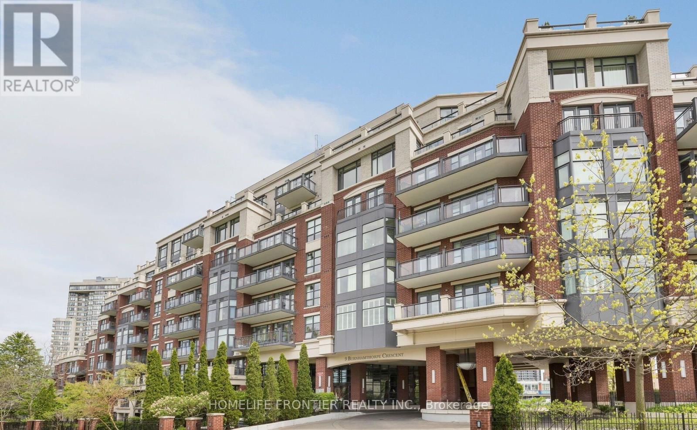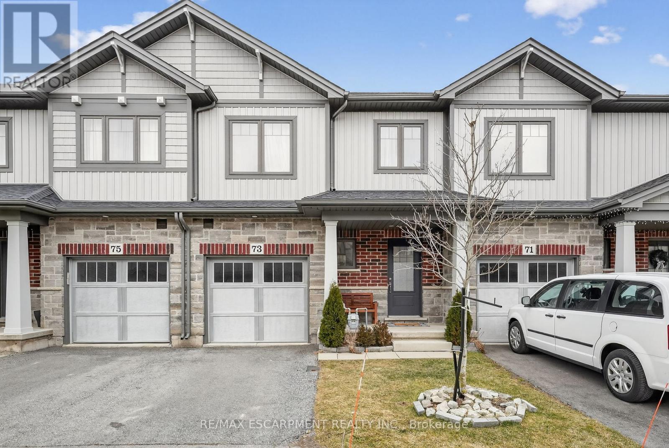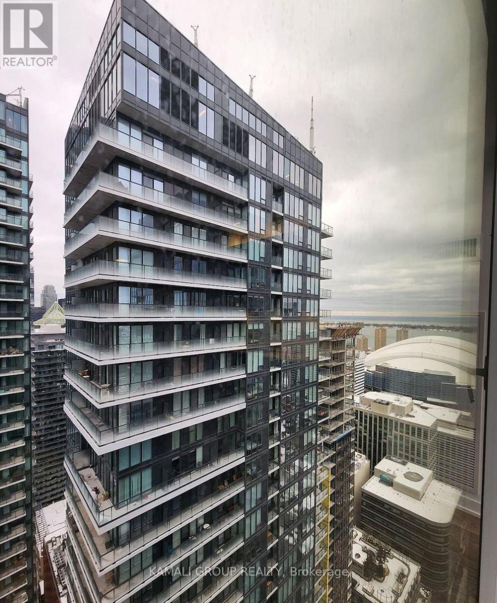6500 Montevideo Road Unit# 1014
Mississauga, Ontario
Rare 3-Bedroom in a park setting | 2 underground parking spots | ALL utilities Included A large, quiet sun-filled corner unit with a layout that actually works—perfect for people who want space without wasting it. Perfect for those looking to downsize from a large home to the easy condo lifestyle. Finding a true three-bedroom home in Mississauga at this price point is increasingly rare. This spacious 10th-floor condo offers a practical layout with three full bedrooms — ideal for families, couples upgrading from smaller units, or buyers who simply need space without townhouse prices. The elevated floor provides privacy and natural light, while the functional floor plan maximizes every square foot — no wasted space. Located on Montevideo Drive, the building is known for its size, value, and convenient access to transit, parks, schools, and everyday amenities. Maintenance fees include: Heat, hydro, Cable TV/ High Speed Internet (Bell), Central Air Conditioning, water, along with two underground parking spaces. These fees support a well-established, professionally managed building. This stunning condo represents an affordable path to space, comfort, and long-term ownership in Mississauga. True 3-bedroom layout — rare at this price point - Two underground parking spaces included - Heat, hydro, Cable/Internet & water included in maintenance fees - 10th-floor unit with privacy and natural light - Well-managed, established building with long-term stability - Exceptional value compared to townhouse alternatives - Outstanding view of all of Mississauga and Toronto Priced aggressively to reflect outstanding value. A rare opportunity for buyers who prioritize space and practicality. (id:47351)
102 - 185 Lisgar Avenue
Tillsonburg, Ontario
Attention First-Time Buyers & Investors! Own for less cheaper than rent while building equity for yourself.Enjoy spacious rooms, a primary bedroom with a walk-in closet, and a full-size storage/pantry. The walk-out balcony adds even more value. Conveniently located within walking distance to schools, parks with sports fields, and all your shopping needs.Affordable living with low condo fees covering water, parking, hydro, and heateverything!Fast closing availableact now! Whether you're a first-time buyer, looking for a fresh start, or a savvy investor. (id:47351)
Basement - 15 Goderich Drive
Brampton, Ontario
Legal two bedroom with one full washroom apartment, upgraded with brand new flooring and equipped with full kitchen. Nice bright and spacious apartment located in Mayfield/Mississauga rd in a family friendly neighborhood, just 5 mins drive to mount pleasant go. Close to all amenities. Looking for tenants w/ no pets no smoking.Spacious Studio Apartment is also available for lease price $1000. (id:47351)
259 Clarence Street
London East, Ontario
For Lease - $1,399/month. Welcome to this updated 2-bedroom, 1-bathroom upper unit located in a well-maintained four-plex just outside the vibrant Soho district of downtown London. The building features newer modern siding, offering enhanced curb appeal and improved energy efficiency. Inside, you'll find contemporary laminate flooring throughout, a functional layout, and two comfortable bedrooms ideal for individuals or couples. Residents enjoy access to shared pay-per-use laundry facilities, plus the convenience of one dedicated parking space included. Experience all the benefits of downtown living with shops, restaurants, entertainment, and public transit just steps away. Nearby bus routes provide direct access to both Fanshawe College and Western University, making this location particularly appealing to students and working professionals. Rent includes water. Tenant to pay personal hydro and heat (baseboard heating). Application, credit check, proof of income, and references required. (id:47351)
31 - 54 Nisbet Boulevard
Hamilton, Ontario
URBAN ELEGANCE MEETS MODERN COMFORT! Welcome to this fabulous freehold townhome nestled in a highly desirable area of Waterdown. This rare end unit boasts three spacious bedrooms and a double car garage allowing for four vehicle parking a true luxury in today's market! With an impressive 2,200 square feet of finished living space, this home offers room to breathe and grow. The gourmet kitchen features an extended island with a convenient breakfast bar, premium stainless steel appliances, and abundant cabinet space for all your culinary needs. Upstairs, you'll discover three generously sized bedrooms, including a stunning primary bedroom complete with a three-piece ensuite and a walk-in closet expertly fitted with organizers. Step outside to enjoy morning coffee or evening relaxation on your private balcony, complete with a gas line for barbecuing enthusiasts. Second-floor laundry with a utility sink adds everyday convenience. The professionally finished lower level provides additional entertaining space perfect for family movie nights or hosting friends. A 3 pc bathroom, and ample storage complete the level. Recently refreshed with fresh paint throughout, this immaculate home is move-in ready. The child-friendly neighbourhood offers peace of mind for families, while proximity to Waterdown District High School (just 381 meters away) and Memorial Park makes this location ideal. Enjoy the convenience of walking to shops, restaurants, and recreational areas. Commuters will appreciate easy highway access and just a 10-minute drive to Aldershot GO Station. Your urban oasis awaits! (id:47351)
54 Nisbet Boulevard Unit# 31
Waterdown, Ontario
URBAN ELEGANCE MEETS MODERN COMFORT! Welcome to this fabulous freehold townhome nestled in a highly desirable area of Waterdown. This rare end unit boasts three spacious bedrooms and a double car garage allowing for four vehicle parking a true luxury in today's market! With an impressive 2,200 square feet of finished living space, this home offers room to breathe and grow. The gourmet kitchen features an extended island with a convenient breakfast bar, premium stainless steel appliances, and abundant cabinet space for all your culinary needs. Upstairs, you'll discover three generously sized bedrooms, including a stunning primary bedroom complete with a three-piece ensuite and a walk-in closet expertly fitted with organizers. Step outside to enjoy morning coffee or evening relaxation on your private balcony, complete with a gas line for barbecuing enthusiasts. Second-floor laundry with a utility sink adds everyday convenience. The professionally finished lower level provides additional entertaining space perfect for family movie nights or hosting friends. A 3 pc bathroom, and ample storage complete the level. Recently refreshed with fresh paint throughout, this immaculate home is move-in ready. The child-friendly neighbourhood offers peace of mind for families, while proximity to Waterdown District High School (just 381 meters away) and Memorial Park makes this location ideal. Enjoy the convenience of walking to shops, restaurants, and recreational areas. Commuters will appreciate easy highway access and just a 10-minute drive to Aldershot GO Station. Your urban oasis awaits! (id:47351)
99 Poplar Road
Toronto, Ontario
Stunning Fully Renovated 3+3 Detached Bedroom Home with Income Potential!Welcome to this beautifully fully renovated detached home featuring 3 spacious bedrooms on the main level and a separate 3-bedroom basement apartment-perfect for extended family or rental income. The basement offers two modern washrooms, a functional layout, and excellent living space.Located in a highly desirable, family-friendly neighborhood, this home is steps to top-rated schools, Lake Ontario, public transit, shopping, restaurants, and places of worship-offering unmatched convenience and lifestyle.Enjoy a huge private backyard, ideal for entertaining or family gatherings. Additional features include a 1-car attached garage and a 2-car driveway, providing ample parking.A move-in-ready home in an unbeatable location-perfect for families or investors alike. Don't miss this incredible opportunity! (id:47351)
1507 - 380 King Street
London East, Ontario
Rare 3-bedroom, 2-bathroom unit in downtown London. So many great shops, restaurants, and entertainment just steps from your front door! Heat, hydro, water, cable and internet and amenities included in condo fees! Bright and airy open-concept living/dining area with large windows throughout. Spacious kitchen with built-in appliances. Primary bedroom with ensuite and private balcony. Convenient in-suite laundry. Enjoy the fresh air and city views from the sprawling balcony. Underground parking spot included. Tons of great condo amenities to enjoy including indoor swimming pool, exercise room, rooftop patio and more! (id:47351)
Ph3 - 50 Absolute Avenue
Mississauga, Ontario
Welcome to Penthouse 3 at 50 Absolute Avenue, an exceptional residence set on the 50th floor of the iconic Marilyn Monroe Towers. Offering 1600 sqft. of interior living space and an expansive 400 sqft. wrap-around balcony, this penthouse delivers breathtaking views stretching from Lake Ontario to the Niagara Escarpment. This 2-bedroom, 2.5-bathroom suite features a thoughtfully designed open-concept layout, seamlessly connecting the living room, dining area, and spacious kitchen - ideal for both everyday living and entertaining. The kitchen is equipped with granite countertops, built-in appliances, a double sink, tile flooring, and ample storage, combining functionality with timeless style. The primary suite is a true retreat, boasting floor-to-ceiling windows, direct balcony access, a walk-in closet, a charming desk nook, and a luxurious 4-piece ensuite complete with a freestanding tub and rainfall shower. The second bedroom mirrors the same elevated finishes, featuring floor-to-ceiling windows, balcony access, a closet, and its own 3-piece ensuite - perfect for guests or family. Additional features include a powder room, in-suite laundry, two underground parking spaces, and one locker for added convenience. Residents enjoy a full suite of resort-style amenities, including concierge service, party and meeting rooms, guest suites, media room, basketball and squash courts, indoor and outdoor pools, games room, fully equipped gym, rooftop lounge with BBQs, and even a pet spa. Ideally located just steps from Square One Shopping Centre, Celebration Square, Sheridan College, restaurants, grocery stores, parks, MiWay and GO Transit, with quick access to Highways 401 and 403, this penthouse offers unparalleled convenience, connectivity, and luxury living in the heart of Mississauga. (id:47351)
712 - 9 Burnhamthorpe Crescent
Toronto, Ontario
March 15th-Move in.1+Den unit with 1 parking space and 1 locker, with heat and water included. Features a contemporary open-concept gourmet kitchen and a spacious living/dining area filled with bright, sunny views and walk-out access to the balcony with a phantom screen. The generous primary bedroom offers a large walk-in closet, complemented by a luxury bathroom. The den is ideal for a home office or second bedroom. St. Andrew on the Green, located in an excellent community with easy access to shopping, dining, and transit. Building amenities include 24 security/concierge, temperature controlled underground parking, ample guest parking, car wash, pool & hot tub, gym, and party room with bbq terrace. *****The rental unit includes a mandatory Bell Fibe TV + Internet package at a discounted rate of $53.05, offering great value and convenience ***** Enjoy a prompt-payment incentive: while the legal rent is $2,653.06, tenants who pay on time receive a 2% discount, reducing the monthly rent to $2,600. (id:47351)
73 Severino Circle
West Lincoln, Ontario
Welcome to 73 Severino Circle! This two storey townhome is a 3-bedroom, 2.5-bath home in a sought-after Smithville neighbourhood. Built in 2018, this townhome offers 1,508 square feet of bright, functional living space ideal for families or first-time buyers. The open-concept main floor features updated luxury vinyl flooring (2025) in the living room, an inviting living/dining area, and a stylish kitchen with island seating and stainless steel appliances - including a newer fridge and dishwasher (2024). Upstairs, you'll find a spacious primary bedroom with an ensuite and walk-in closet, two additional bedrooms, a full bathroom, a linen closet, and a generous double storage closet. The fully fenced backyard is perfect for pets or playtime. Additional perks include a rough-in for a future bathroom in the basement, single attached garage, and visitor parking in the complex. Located across from St. Martin Catholic elementary school and with easy access to Grimsby and Hamilton, this home offers unbeatable value in a family-friendly community. (id:47351)
3707 - 357 King Street W
Toronto, Ontario
Experience Living On King St. W At Great Gulf' Luxurious Condo At The Iconic 357 King St West In The Heart Of Downtown Toronto. Bright & Spacious 1 Bedroom, Functional Floor Plan, Modern & Sleek Finishes, Seamlessly Flow Into The Gourmet Kitchen W/ Downtown & Lake Ontario. Minutes To Toronto's Entertainment District & Financial Core Area Neighbouring Downtown's Best Restaurants, Bars & Coffee Shops With Easy TTC Access! A Must See! (id:47351)
