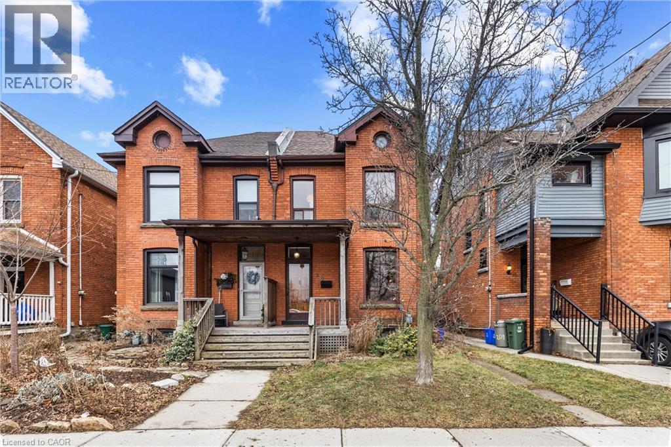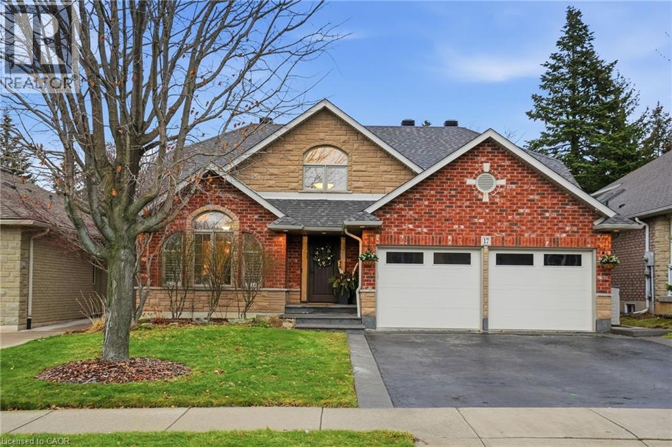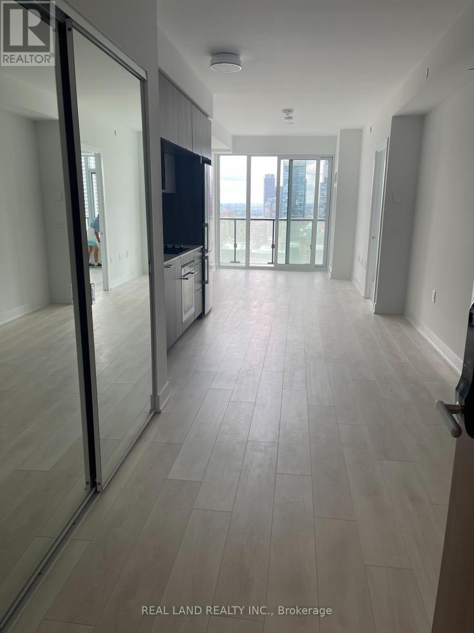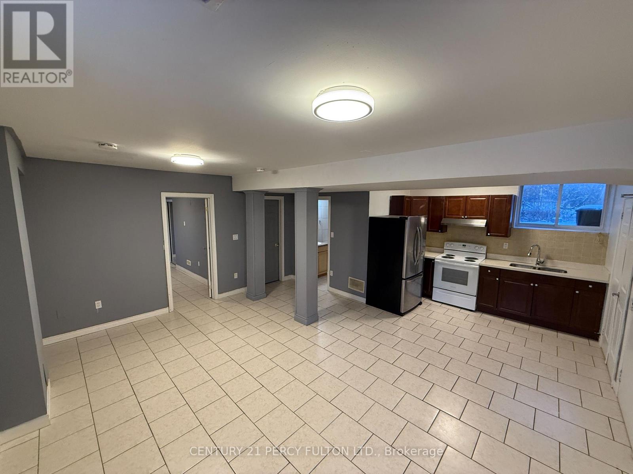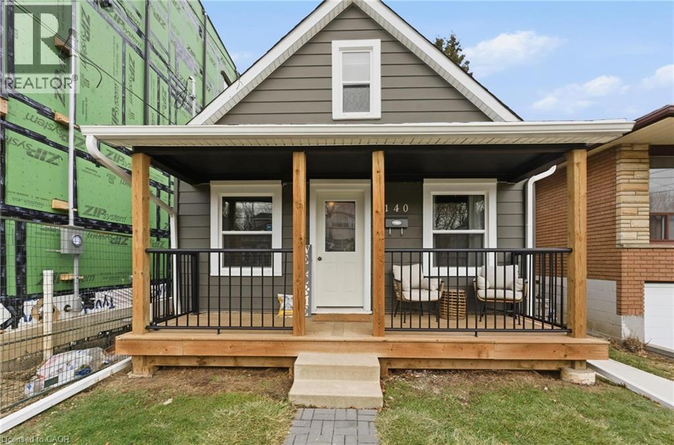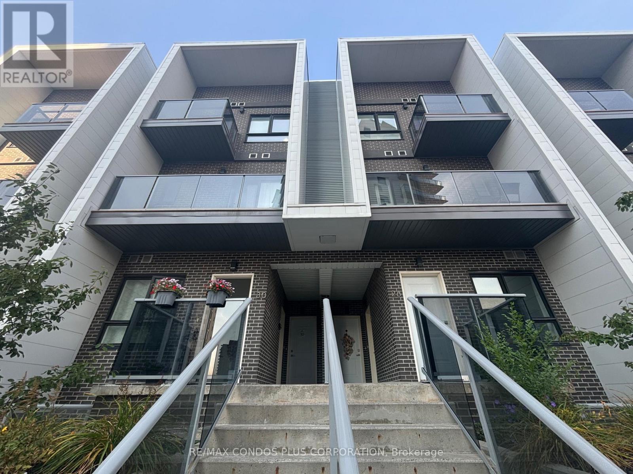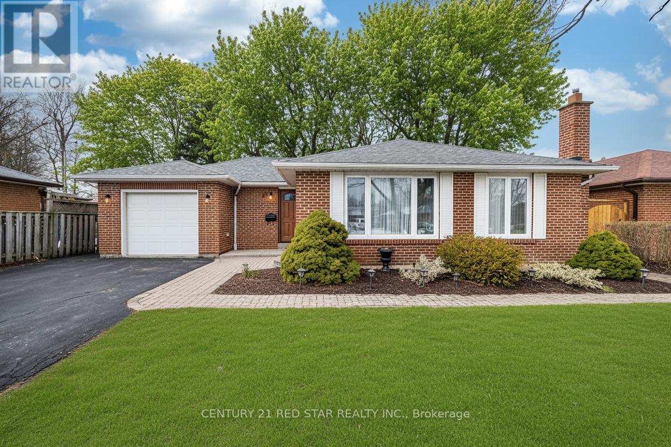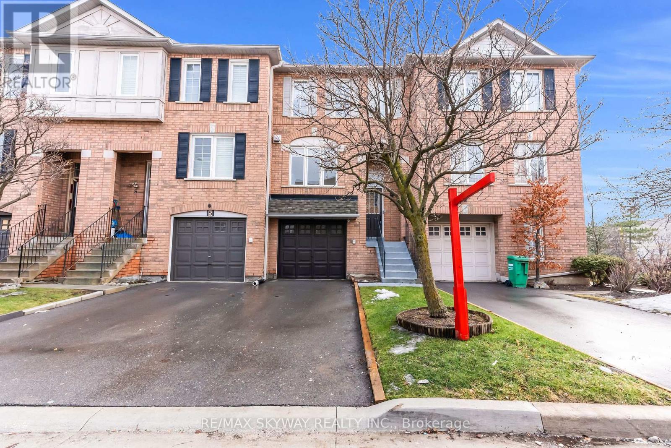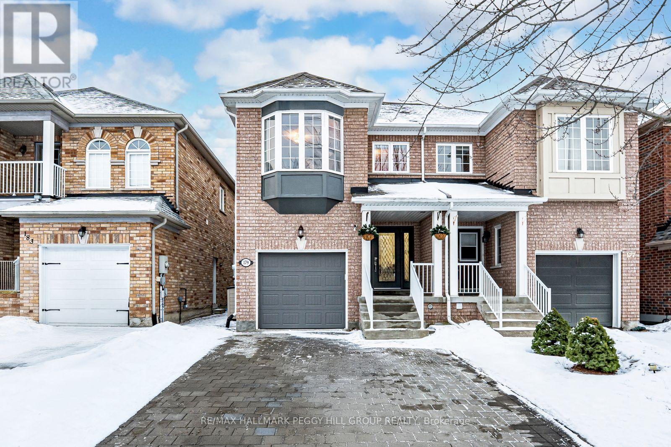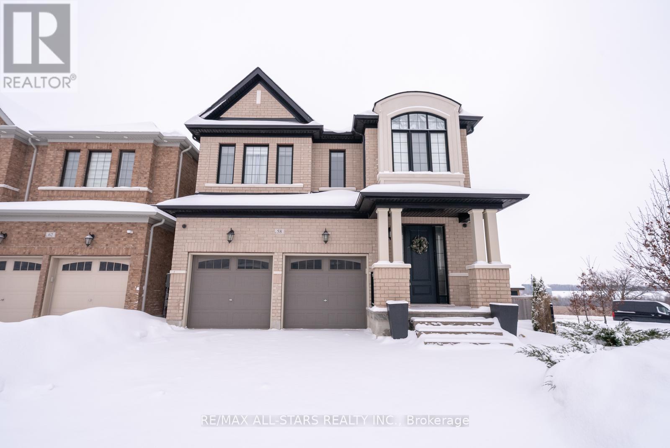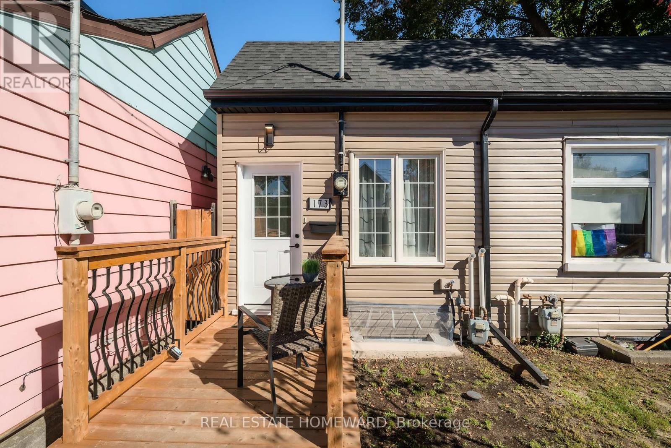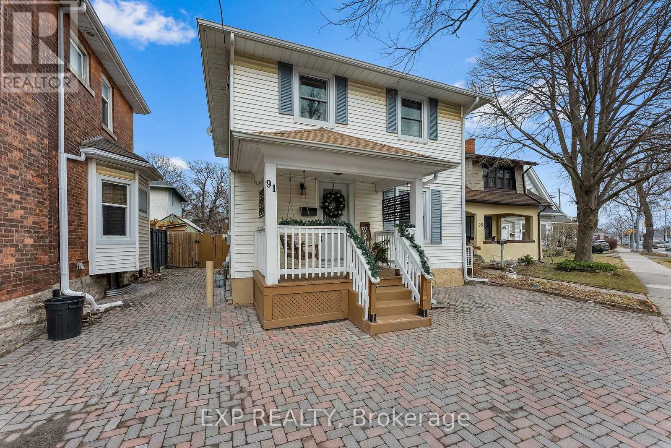207 Stanley Avenue
Hamilton, Ontario
Coveted Kirkendall neighbourhood, solid brick 19th Century Victorian home with absolutely stunning renovations while maintaining its charm and character. Main floor features a bright, open-concept living and dining area with original hardwood floors, soaring ceilings, pot lights, and a fireplace. The impressive modern kitchen showcases a sleek contemporary design with Caesarstone quartz countertops, white lower cabinetry paired with custom black walnut upper cabinets and shelving, a Bertazzoni professional gas range, Fisher & Paykel refrigerator, and Miele dishwasher. A full-height subway tile backsplash, porcelain floor tile, pantry cabinetry, pot lights, abundant natural light, and walk-out to a raised deck and backyard complete this exceptional space. Upstairs offers three well-appointed bedrooms plus a versatile home office nook or walk-in closet, all featuring original hardwood floors, large windows, and a thoughtful mix of original and replica baseboards and trim. The beautifully updated full bathroom is both spacious and elegant, with a soaker tub, marble vanity, pot lights, and plenty of natural light. Enjoy outdoor living with a raised deck and covered porch off the kitchen overlooking a fully fenced backyard offering excellent privacy. Parking for two cars is available and easily accessible. Numerous updates include electrical wiring, insulation, select windows, fencing, kitchen, and bathroom—making this a truly turnkey home in a prime location. Steps from Locke St, enjoy the best of dining delights and truly the best part of the city. A five minute walk from Earl Kitchener Elementary School, all amenities, public transit and parks makes this location second to none. (id:47351)
17 Krieghoff Drive
Hamilton, Ontario
Rare bungaloft with double garage in prime West Mountain location! Welcome home to 17 Krieghoff Drive! Entering the front door of this lovely custom built home, you walk into a large and welcoming foyer with cathedral ceiling to 2nd floor. To your left is the front formal living room, which could also be a great home office. To your right is the main floor 2pc powder room & inside entry to double garage. Open concept living space. Large kitchen updated in 2023 with tumbled marble backsplash, new stainless appliances & rangehood with quartz counters and large breakfast bar. Your separate dining area leads out to the private backyard with large stamped concrete patio and hottub. The great room at the back is a large and cozy living space that also has cathedral ceilings open to 2nd floor. The primary suite is on the main level, making this layout a perfect fit for empty nesters, downsizers & small or growing families alike- offering privacy from the other bedrooms upstairs. Beautiful ensuite bath, renovated in 2022 with live-edge vanity counter & tiled/glass shower. In the loft upstairs, you have 2 generously sized bedrooms with oversized closets & hardwood floors. The basement offers a ton of further potential with rough-in for future bathroom, high ceilings and a ton of space. Current owner has this area setup as a massive play space for the kids with turf and soccer nets- but the possibilities are endless, you could easily create a large recroom + extra bedroom & bath. Many recent updates; A/C, reverse osmosis water filter, trim doors & hardware, hot tub, front door & garage doors with app & camera, paint top to bottom, potlights, washer & dryer, tankless water heater with outdoor shower hookup. West 5th & Rymal area- easy access to all amenities on Upper James, quick access to the 403 & QEW via the LINC. 10 mins to Hamilton airport. Within catchment for Corpus Christi, ranked in top 10 in Ontario Elementary schools. RSA. (id:47351)
3510 - 575 Bloor Street E
Toronto, Ontario
*PARKING Included* Unobstructed views. This Luxury 1 Bedroom + Den And 2 Full Bathroom Condo Suite Offers 653 Square Feet Of Open Living Space. Located On The 35h Floor, Enjoy Your Views From A Spacious And Private Balcony. This Suite Comes Fully Equipped With Energy Efficient 5-Star Modern Appliances, Integrated Dishwasher, Contemporary Soft Close Cabinetry, Ensuite Laundry. (id:47351)
134 Thickson Road N
Whitby, Ontario
Bright and clean two-bedroom basement apartment located in a convenient Whitby neighbourhood. This well-maintained unit features a private entrance, a full kitchen, in-suite laundry, and one parking space. Situated close to public transit, shopping, and Highway 401, offering excellent accessibility for commuters. Tenant is responsible for 50% of utilities. Available immediately. (id:47351)
140 Royal Avenue
Hamilton, Ontario
Welcome to this charming and updated home located in the highly desirable Ainslie Wood neighbourhood of Hamilton. This beautifully maintained 1.5-storey home offers 3 bedrooms and 2 bathrooms, thoughtfully designed with modern finishes throughout. Enjoy a bright and functional layout perfect for families, professionals, or investors alike. Step outside to a generous, fully fenced backyard—ideal for entertaining, gardening, or relaxing in your own private outdoor space. A welcoming front porch, updated in 2023, adds both curb appeal and a perfect spot to unwind. This home also features a basement with laundry and additional space for storage! Situated just minutes from McMaster University, scenic walking trails, public transit, and everyday amenities, this home offers exceptional convenience. Commuters will appreciate easy access to major routes including the 403, QEW, and Main Street. An excellent opportunity to own a move-in-ready home in one of Hamilton’s most desirable communities—whether you’re looking to start your homeownership journey or explore room-by-room rental potential. (id:47351)
#31a - 1430 Highland Road W
Kitchener, Ontario
Modern stacked townhouse with low maintenance fees! This home offers high ceilings, 2 balconies, a huge private rooftop terrace and an abundance of natural light. Just professionally painted from top to bottom and professionally cleaned (including carpets and appliances). Laundry conveniently located on bedroom level. Storage and utility closet on upper level.One underground parking spot included. Located in coveted Forest Heights, it is close to shopping and easy commuting options (highway and public transit). Just a short drive to Ira Needles Blvd, where you'll find grocery stores, a movie theatre, restaurants, cafes, and a gym. (id:47351)
25 Devonshire Drive
Brampton, Ontario
Offered By The Original Family Of The Property! Situated On A 50ft x 114ft Deep Lot, Backing Onto Dorchester Park With Parking For 7 Cars & A Side Entrance Into The Basement! First Home, Downsizing Or Investor - This 3 Bedroom, 2 Full Washroom Bungalow Fits Everyone's Needs & Can Be In Your Family For Another 57 Years. This Home Has A Large Combined Living & Dining Room, An Oversized Kitchen With A Lot Of Counter Space For Cooking Large Meals. The Kitchen Has Another Door Great For BBQing Or Storing Your Garbage Cans. 3 Great Size Bedrooms With Large Windows & Large Closets & 2 Large Lien Closets In The Hallways That Are Great For Storage. Downstairs Has Another Full Washroom, An Open Concept Layout Divided Into A Rec Area With Fireplace And The Other Side Would Be A Great Kids Play Area Or Work From Home Office. A Walkup To The Side Of the House Or Into The Garage Makes It Easy To Convert The Basement Into A In-Law Suite. A Big Backyard Backing Onto The Park & Large Mature Trees Is Great If You Want To Add A Pool Or Outdoor Entertaining Space With Great Privacy. With Schools, Transit, Shopping, 407 & 410 You Are Minutes Away From All Your Needs. Don't Wait To Call This Home. (id:47351)
3 - 2 Clay Brick Court Nw
Brampton, Ontario
Beautifully Upgraded Condo Townhouse Featuring 3 spacious Bedrooms and 3 Modern Washrooms. Over $50,000 in recent upgrades including Brand New flooring, a High-End Kitchen with Quartz Countertop & Quartz Backsplash, New Stainless Steel Appliances, and sleek pot lights throughout. Freshly painted in neutral tones, this move-in-ready home offers a clean, modern feel. No rental items, providing added peace of mind and lower monthly costs. An ideal home for families , Steps to Fortinos, Walmart, Rexell and all the Amenities. (id:47351)
179 Warwick Crescent
Newmarket, Ontario
TURN-KEY SUMMERHILL ESTATES BEAUTY WITH A WALKOUT BASEMENT, PRIVATE HOT TUB RETREAT, & EASY ACCESS TO EVERYTHING THAT MATTERS! Tucked into one of Newmarket's most loved neighbourhoods, this stylish and beautifully maintained home in Summerhill Estates delivers the kind of lifestyle buyers dream about. From nearby top-ranked schools and the Nokiidaa Trail system to RioCentre shopping plaza, transit routes, and tree-lined streets that feel instantly welcoming, the location sets the tone. Step inside to a warm, inviting interior where 9-foot ceilings, natural light, and wood flooring frame an easygoing main floor layout made for real life - complete with a bright eat-in kitchen boasting granite countertops, stainless steel appliances, a farmhouse sink, sleek tile backsplash, and a walkout to your own private backyard escape. Outside, the two-tier deck, pergola-covered hot tub, gazebo, and lounge area set the stage for weekend hangouts and evening unwinds. Upstairs offers three comfortable bedrooms, including a serene primary retreat with a walk-in closet and a spa-like ensuite with a deep soaker tub and separate shower. The finished basement, complete with its own private entrance, offers in-law suite potential or bonus space for guests, a home office, or family movie nights. Move-in ready with polished finishes and true pride of ownership evident throughout, this #HomeToStay checks every box and then some. (id:47351)
58 Boundary Boulevard
Whitchurch-Stouffville, Ontario
Exceptional customized 4 bedroom, 4 bathroom home offering close to 3,000 sq.ft. of refined living space with quality finishes throughout. Striking curb appeal with professionally landscaped grounds, elegant exterior and inviting covered entry. The open-concept main floor features wide plank hardwood flooring, spacious principal rooms and a designer kitchen complete with quartz countertops, oversized island, built-in appliances, extended cabinetry and coffee station, seamlessly flowing into the sun-filled family room with gas fireplace and backyard views.The second level offers four generous bedrooms and three full bathrooms, highlighted by a luxurious primary retreat with a spa-inspired 5-piece ensuite and dual custom walk-in closets. Enjoy the added benefit of 9-ft ceilings on both the main and upper levels, creating a bright and airy atmosphere throughout.Located on one of the largest lots in the neighbourhood with no rear neighbours, the private backyard oasis is beautifully landscaped and includes a custom gazebo, garden shed and raised vegetable planters, with ample room for a future pool or swim spa. Direct garage access with custom built-ins. Unfinished basement with excellent development potential.Ideally situated in New Stouffville, close to top schools, parks, trails, shopping, dining, GO Transit and convenient access to Hwy 404 & 407. An outstanding opportunity in a premier family community. (id:47351)
173 Coxwell Avenue
Toronto, Ontario
Welcome to a Stylish fully updated 2+1 bedroom 2 bath home offering the convenience of condo-style living with the bonus of a private yard.173 Coxwell Ave features a modern move in ready interior with newly renovated kitchen, bathrooms with new high end low maintenance features throughout. The backyard is there for your privacy, and Moncur Park is there for Fido! Greenspace at your doorstep! Located just steps from transit, groceries, shops, a fitness center and awesome local restaurants this home boasts an impressive walk score of 95. Minutes to the Beach, downtown and major expressways! A rare opportunity to enjoy urban living with outdoor space in a prime East end location. (id:47351)
91 Welland Avenue
St. Catharines, Ontario
Welcome to 91 Welland Ave in St. Catharines, a beautifully updated family home offering comfort, functionality, and modern style in a convenient central location. The bright main floor features an open-concept living and dining area with pot lights, updated flooring, and large windows that create a warm and welcoming atmosphere.The refreshed kitchen showcases refinished cabinetry, new countertops, a new sink, and brand-new stainless steel appliances, blending charm with everyday practicality. Upstairs, you'll find three comfortable bedrooms and a fully remodelled bathroom with a new vanity and durable vinyl flooring.The finished basement adds valuable living space, perfect for a family room, home office, or play area, along with a convenient additional bathroom. Recent upgrades include updated stairs, a newly installed heat pump for efficient heating and cooling, and a newly built deck that provides an inviting outdoor space for relaxing or entertaining.With two parking spaces, thoughtful updates throughout, and a layout ideal for family living, this move-in-ready home is located close to downtown St. Catharines, schools, parks, transit, and everyday amenities. A great opportunity to own a well-maintained home in an established neighbourhood. (id:47351)
