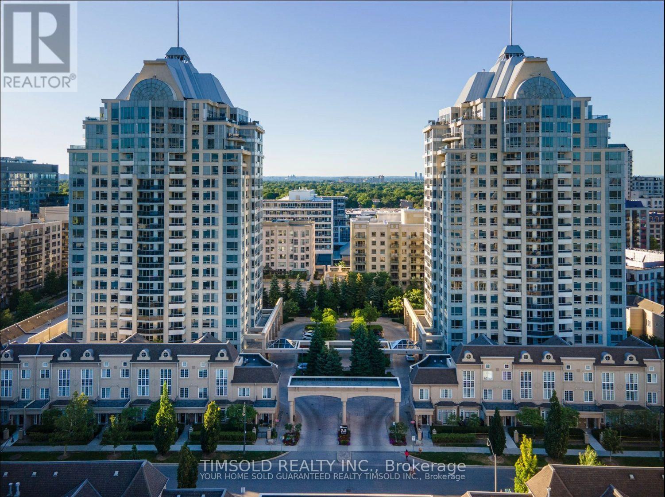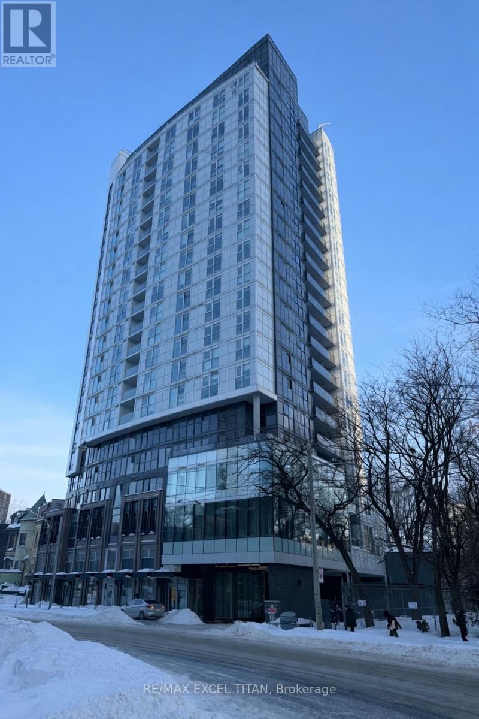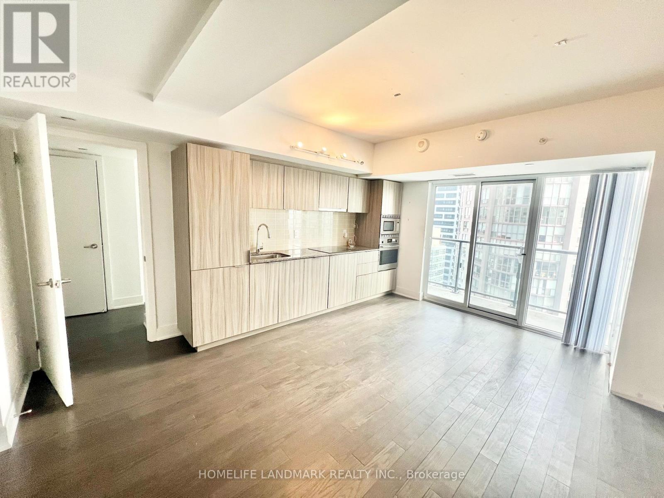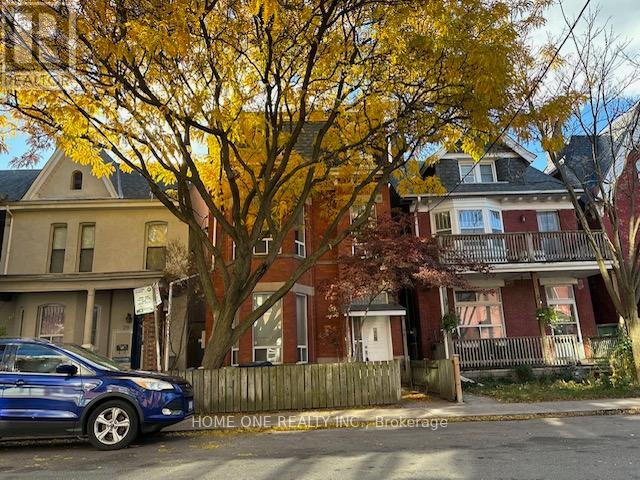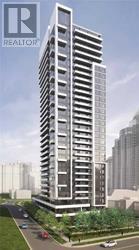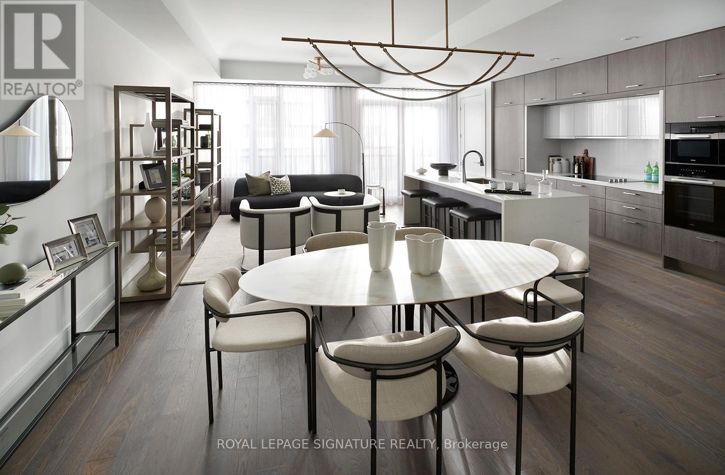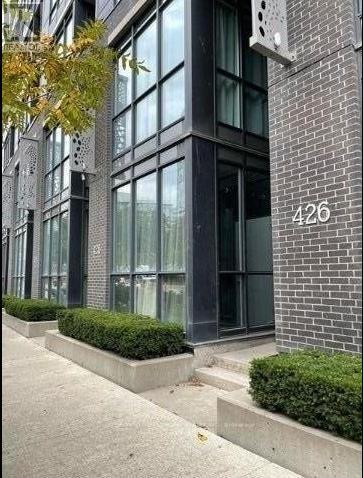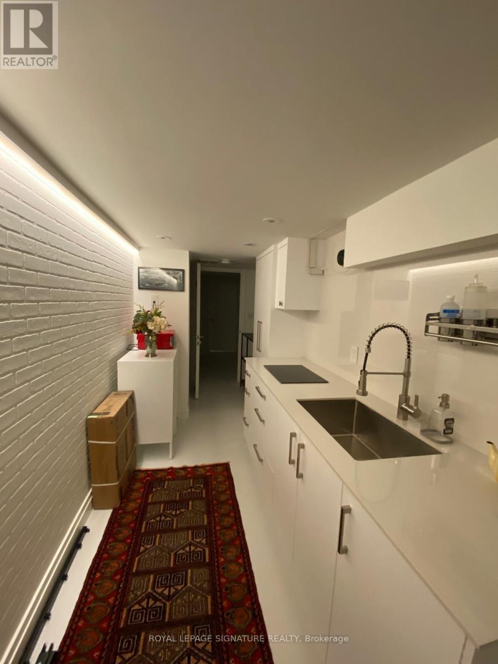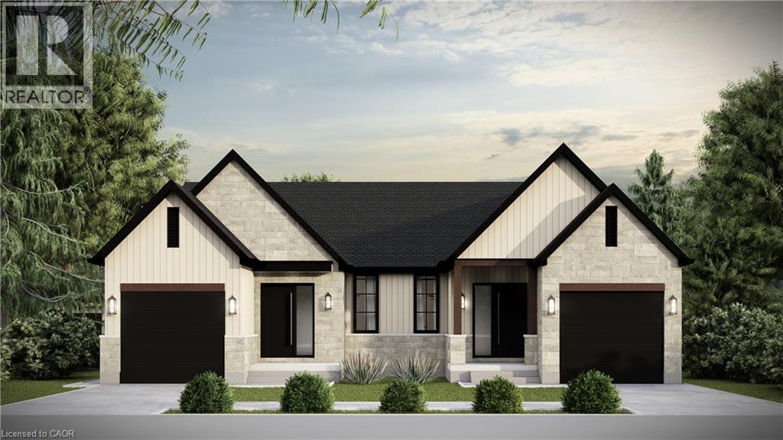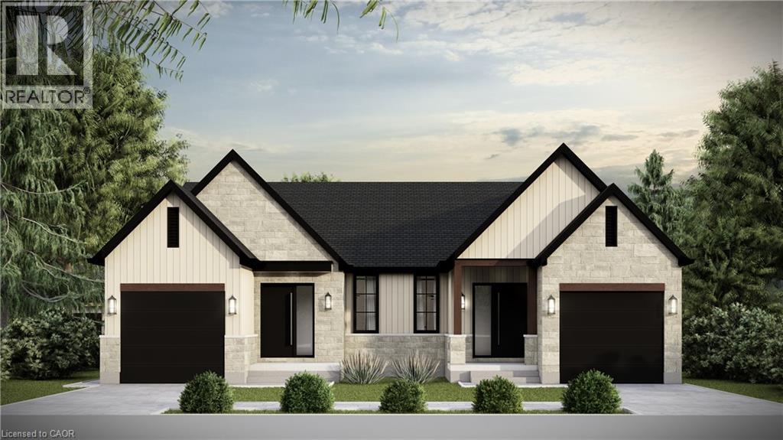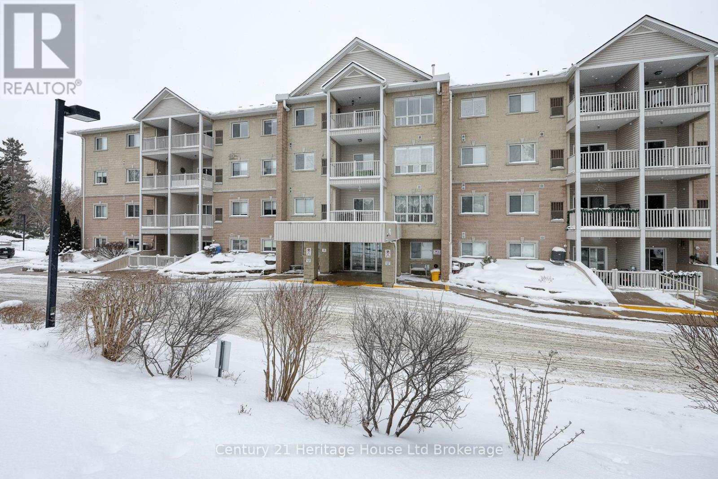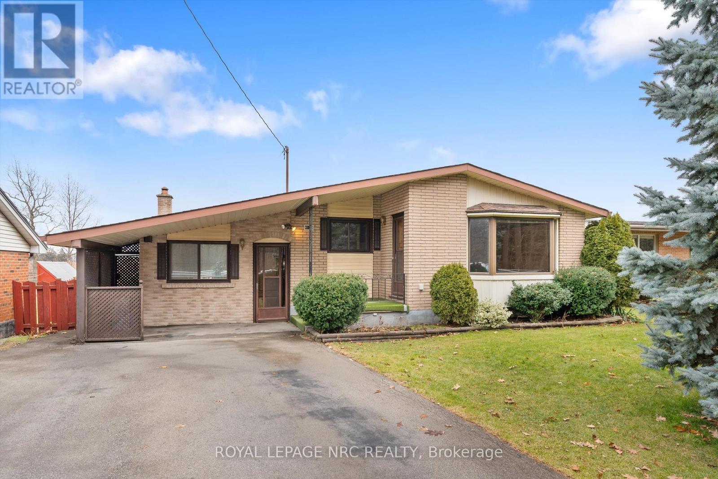1105 - 8 Rean Drive
Toronto, Ontario
*Rare* Spacious 2 Bedrooms Corner Unit With Walkout Balcony, Facing Ne With Unobstructed View In Prestigious Bayview Village. Amenities Including Indoor Pool, Exercise Room, Party Room, Media Room, Bbq, Library, Guest Suites, Virtual Golf And Ample Visitor Parking. Amazing Location, Walkable To Bayview Subway Station. Steps To YMCA, Bayview Village Shopping Centre, Loblaws, Schools, Library And Parks. Easy Access To 401/404/Dvp. Photos Taken Before Current Tenant (id:47351)
1611 - 219 Dundas Street E
Toronto, Ontario
Experience urban living at its finest in this beautiful corner unit condo built by the renownedaward-winning builder, Menkes. This bright and airy residence features an open-concept layout withtwo bedrooms, offering stunning panoramic views and an abundance of natural light throughout theday. The location is truly unbeatable, situated just a short walk from the Financial District,Toronto Metropolitan University (formerly Ryerson), Dundas Square, the Eaton Centre, and convenientTTC access. The unit includes one dedicated underground parking spot for your convenience. Residentscan enjoy top-tier amenities including a 24-hour concierge, a fully equipped gym, yoga room, partyand meeting rooms, a theater, and a guest suite. There is also an expansive outdoor terrace featuring BBQ and dining areas. This unit is move-in ready and waiting for you to call it home. (id:47351)
2001 - 955 Bay Street
Toronto, Ontario
2 Bedroom 2 Bathroom Suite Located In "The Britt" Luxury Condo. Huge Balcony With City View. Facing East, Open Concept Living With Modern Kitchen Design, Built-In Appliances With Laminate Flooring Throughout The Unit, Floor To Ceiling Windows For Natural Light! Walking Distance To U Of T, Subway, Queen's Park & U Of Ryerson, Shopping, Hospital, Supermarket, Restaurants.2 Bedroom 2 Bathroom Suite Located In "The Britt" Luxury Condo. Huge Balcony With City View. Facing East, Open Concept Living With Modern Kitchen Design, Built-In Appliances With Laminate Flooring Throughout The Unit, Floor To Ceiling Windows For Natural Light! Walking Distance To U Of T, Subway, Queen's Park & U Of Ryerson, Shopping, Hospital, Supermarket, Restaurants. (id:47351)
103 - 31 D'arcy Street
Toronto, Ontario
Amazing AAA Location! Newly Decorated Furnished 1 Bedroom with Queensize Beding, 3 Pcs Ensuite Bathroom, Hardwood Floor, Shared Kitchen & Dining Area With Another One Tenant Only, High Ceiling, Near by University & Dundas, Walk Distance To University of Toronto, TMU, OCAD, St Patrick's TTC, Eaton Centre, Food court. The Listing Price Is Not Including Garage Parking At The Lane Way, The One Garage Parking Is Available For $150 Per Month On Top Of Room Rental. The Landlord Is a Relative of The Listing Broker. (id:47351)
607 - 75 Canterbury Place
Toronto, Ontario
Desired Yonge/Finch Location Brant New 2Brs 2 Baths Apartment /Sw Corner Suite , Steps To Finch Subway, Ttc, Go-Station, 24Hr Supermarket, Many Restaurants, Central Library. (id:47351)
Gph9 - 480 Front Street W
Toronto, Ontario
A striking new landmark in Toronto's world-class skyline, Tridel at The Well defines sophisticated urban living in the heart of King West. Designed for a global audience that values excellence, convenience, and architectural distinction, this premier destination seamlessly unites residence, culture, commerce, and lifestyle in one exceptional address. The Grand Penthouse GPH9 offers three expansive bedrooms, three elegantly appointed bathrooms, and approximately 1,313 sq. ft. of refined interior living space. A large private balcony extends the home outdoors, presenting stunning east facing views over the city skyline and Lake Ontario. The intelligently curated layout blends comfort with modern elegance, framed by floor-to-ceiling glass that bathes the residence in natural light. Crafted with uncompromising attention to detail, the suite features integrated Miele appliances, custom paneling, luxury stone finishes, and elevated design elements throughout-an expression of Tridel's globally respected standard of quality. Tridel Connect Smart Home Technology enhances everyday living with secure keyless entry, smart climate control, remote access, and advanced security systems. The Well delivers a truly cosmopolitan lifestyle, with exclusive retail, destination dining, and premier office spaces just moments from the residence. With near-perfect walkability and unparalleled transit access, this is effortless city living at its finest. Grand Penthouse GPH9 presents a rare opportunity to own within one of Toronto's most prestigious and internationally recognized new communities.*parking is not included and available for sale $110,000 and locker available for $6,000 (id:47351)
2nd Bed - 426 Lake Shore Boulevard W
Toronto, Ontario
Shared Accommodation * , 2nd Bedroom In Two Bedrooms Unit ( Privet & Separate ) With Own 3Pc Washroom For Lease In A Very Bright And Spacious . Excellent Location, Walking Distance To Ttc, Park, Community Centre, Shops, Shopping . Perfect Living Space For A Male Students Or A Male Young Professionals ,No Smokers, No Pets. Extra (id:47351)
Bacholor - 19 Teddington Park Avenue
Toronto, Ontario
Beautifully Renovated Basement Apartment in a Prestigious Neighbourhood!This stunning lower-level suite is located in one of the city's most exclusive areas, within a grand and elegant home. The basement features two completely separate, self-contained units ideal for tenants.This unit has been fully renovated from top to bottom with a focus on comfort and modern living. You'll find bright open layouts, contemporary kitchens with quality finishes, and spa-inspired bathrooms.A shared laundry area provides convenience while maintaining privacy for both suites. Each unit has been designed to offer a sleek, move-in-ready space in a truly sophisticated setting.Enjoy living in a quiet, upscale neighbourhood surrounded by beautiful homes, close to public transit subway station and buses, parks, and all essential amenities. (id:47351)
100 Clayton Street
Mitchell, Ontario
To Be Built-Discover the perfect blend of comfort and style in this brand-new semi-detached bungalow in the heart of Mitchell. This beautifully crafted 1,200 sq. ft. home by Alpine Homes showcases timeless stone and board-and-batten exterior detailing, complemented by an extended double-car asphalt driveway. A green alley separates the semis, offering enhanced privacy. Inside, the thoughtfully designed layout features 2 beds and 2 baths, ideal for comfortable everyday living and entertaining. The professionally designed kitchen includes quartz countertops, under-cabinet lighting, an expansive 10 ft island, and a walk-in pantry for added storage. The open-concept main living area is highlighted by soaring 10½ ft tray ceilings, elegant 8 ft doors, oversized windows, and engineered hardwood flooring throughout. The spacious primary bedroom offers a walk-in closet and a spa-inspired 4-piece ensuite. Convenient laundry and a 4-piece main bath complete the level. The unfinished basement provides endless future potential with 9 ft ceilings, oversized windows, and a 3-piece rough-in, making it ideal for a rec room and up to two additional bedrooms. Meticulously designed with high-end finishes and attention to detail, this home offers modern bungalow living in a welcoming community. A rare opportunity to own a brand-new, thoughtfully designed home in Mitchell. Optional appliance package available. Photos are of similar models. (id:47351)
102 Clayton Street
Mitchell, Ontario
To be built- Discover the perfect blend of comfort and style in this brand-new semi-detached bungalow in the heart of Mitchell. This beautifully crafted 1,357 sq. ft. home by Alpine Homes showcases timeless stone and board-and-batten exterior detailing, complemented by an extended double-car asphalt driveway. A green alley separates the semis, offering enhanced privacy. Inside, the thoughtfully designed layout features 3 beds and 2 baths, ideal for comfortable everyday living and entertaining. The professionally designed kitchen includes quartz countertops, under-cabinet lighting, an expansive 10 ft island, and a walk-in pantry for added storage. The open-concept main living area is highlighted by soaring 10½ ft tray ceilings, elegant 8 ft doors, oversized windows, and engineered hardwood flooring throughout. Oversized 8x8 Sliding door seamlessly connect the interior to a covered porch overlooking the backyard. The spacious primary bedroom offers a walk-in closet and a spa-inspired 4-piece ensuite. Convenient laundry and a 4-piece main bath complete the level. The unfinished basement provides endless future potential with 9 ft ceilings, oversized windows, and a 3-piece rough-in, making it ideal for a rec room and up to two additional bedrooms. Meticulously designed with high-end finishes and attention to detail, this home offers modern bungalow living in a welcoming community. A rare opportunity to own a brand-new, thoughtfully designed home in Mitchell. (id:47351)
201 - 46 Canterbury Street
Ingersoll, Ontario
If you have been feeling the weight of doing everything on your own, the snow shoveling, the constant upkeep, the stairs, the worry when you travel, this may be the moment you have been waiting for. Suite 201 at 46 Canterbury Street offers a softer, simpler way to live without giving up space, comfort, or beauty. This stunning condo welcomes you with a bright, airy layout that feels calm the moment you step inside. The living and dining areas flow easily, perfect for quiet mornings, family visits, or evenings spent with a book and a cup of tea. The kitchen is thoughtfully designed for real life, with everything close at hand and room to enjoy the everyday routines that make a home feel grounded. One of the true highlights of this suite is the expansive terrace porch, a rare and special space where fresh air, birdsong, and views of nature become part of your daily rhythm. Picture slow mornings outside, afternoon sun, potted plants, and peaceful evenings watching the seasons change. This is outdoor living without the work. The bedrooms are generous and restful, offering privacy and comfort, while the bathroom spaces are clean, practical, and easy to maintain. Set within the sought after Canterbury Place community, this building is known for its quiet atmosphere, pride of ownership, and walkable access to parks, trails, shopping, and Ingersoll's amenities. Everything you need is close, yet the setting feels tucked away and serene. This home meant a great deal to the seller. It held milestones, memories, and a deep sense of peace, and it has been lovingly cared for. Now it is ready to welcome someone new who is looking to downsize with intention, ease, and heart. This is not about giving something up. It is about stepping into a chapter that feels lighter, safer, and more supported, while still feeling truly at home. (id:47351)
4119 Aberdeen Road
Lincoln, Ontario
SOLID, AFFORDABLE, GREAT LOCATION! Rear view of vineyards and directly across from Greenbelt land, yet just a 2-minute drive to downtown Beamsville, this solid, brick 1,501 sq ft 3+1 bedroom, 2 bathroom (1+1) bungalow offers peaceful country living with city conveniences. Set on a generous sized lot with a double drive, this home enjoys vineyard views from the living room and serene forest views from the family and dining rooms. The bright and spacious main floor features a combined family room and dining area with original hardwood floors, a kitchen with ample wood cabinetry and including a dishwasher, three bedrooms with good closet space and a 4-piece bathroom. The former garage has been converted into a comfortable living room with an electric fireplace and sliding doors leading to the rear concrete deck with picturesque vineyard views, and includes a convenient 2-piece bathroom. The partially finished basement provides additional living space with a large rec room, fourth bedroom, laundry room, and a bonus storage room containing a cold storage/cantina and two additional large closets. Municipal water, a high-efficiency furnace, on-demand hot water heater, and central vac add to the home's practicality. Located less than 1 km from two estate wineries, 1 km to downtown Beamsville and just minutes to schools, shopping, restaurants, cafés, and easy QEW access for commuting, this property offers a rare blend of scenic surroundings and everyday convenience. (id:47351)
