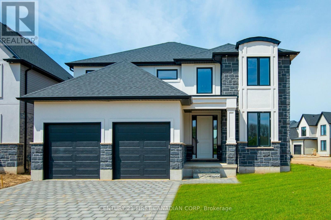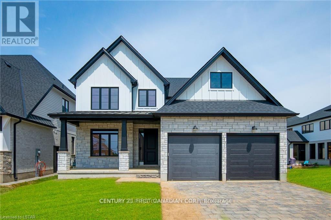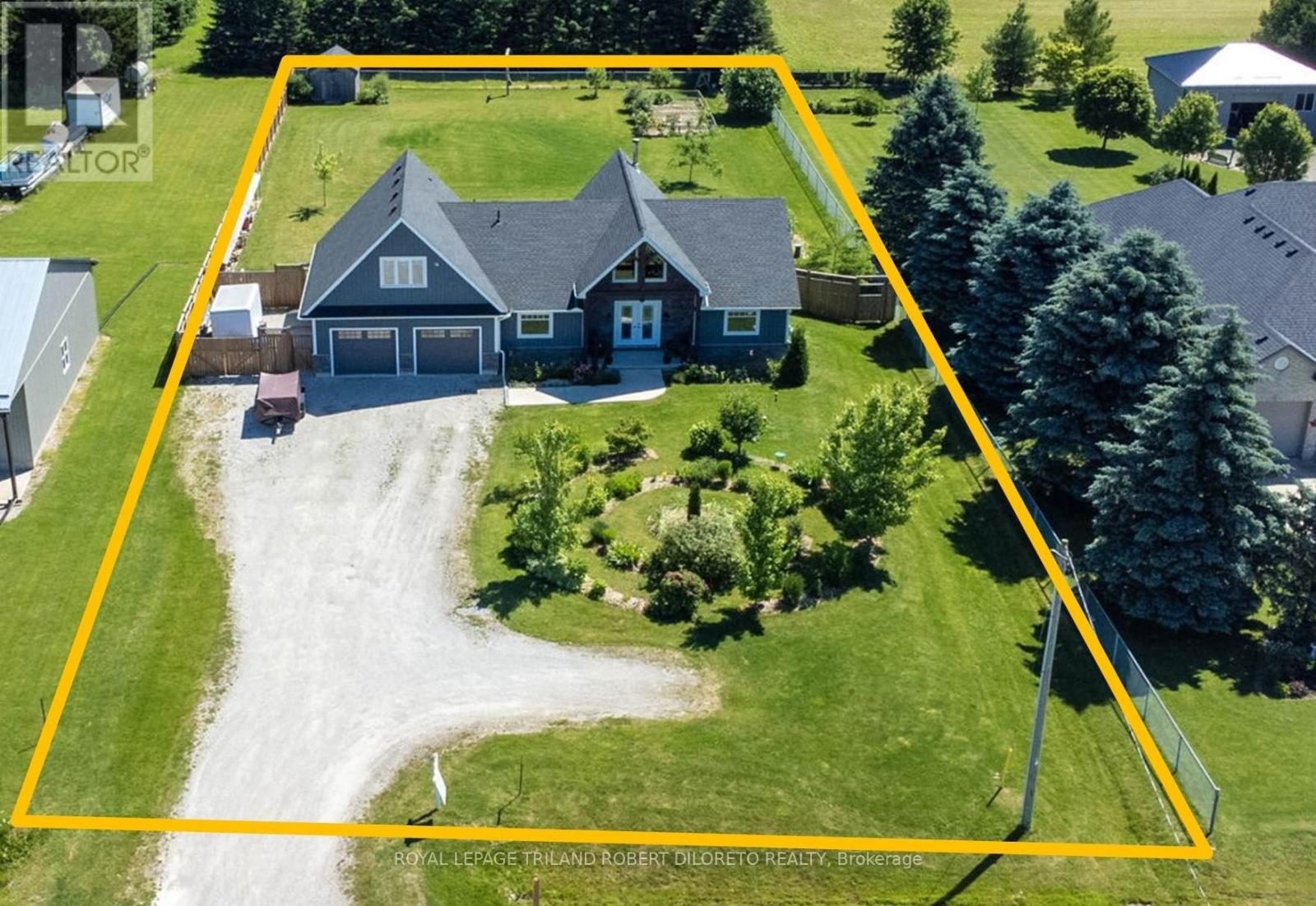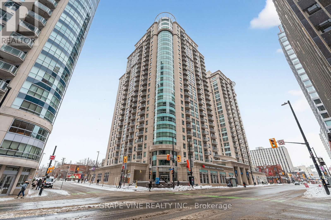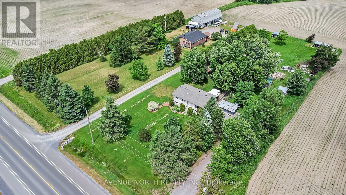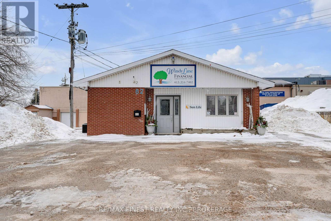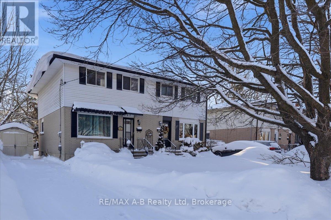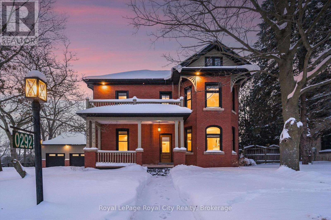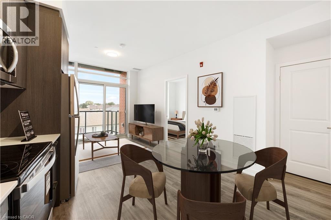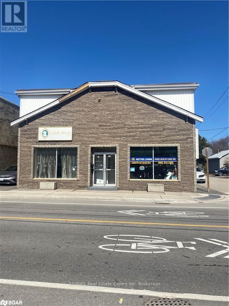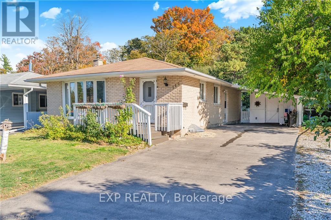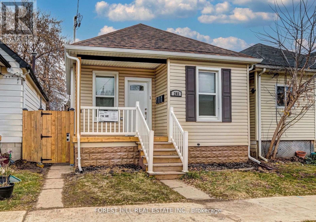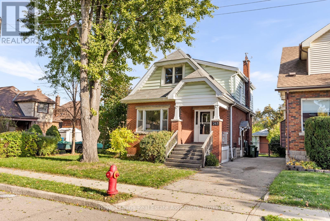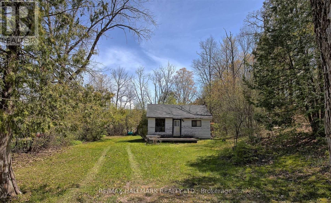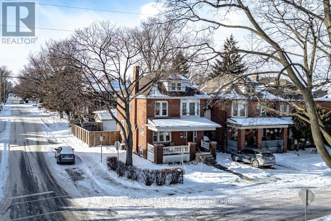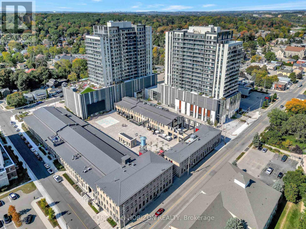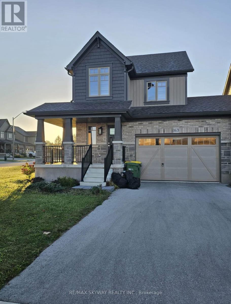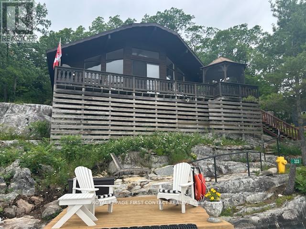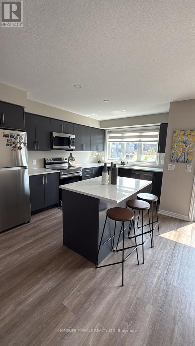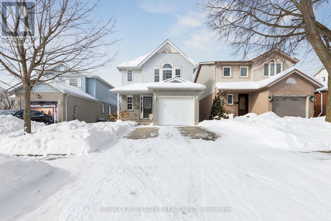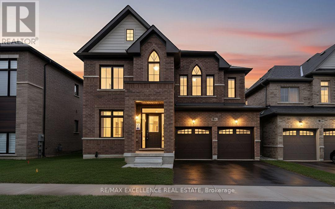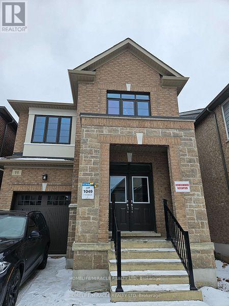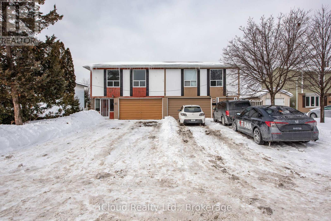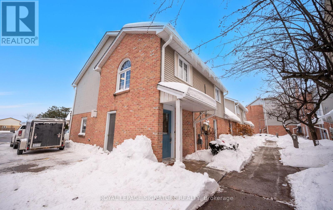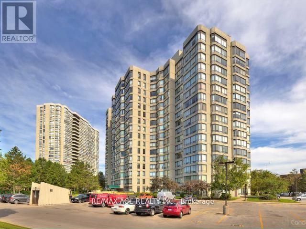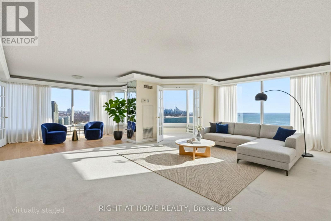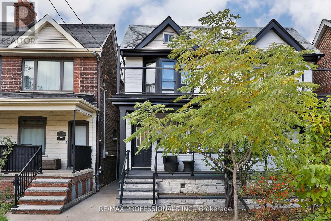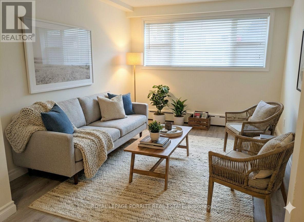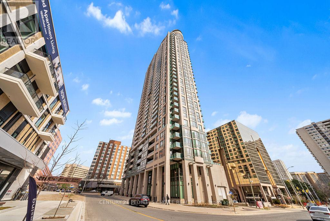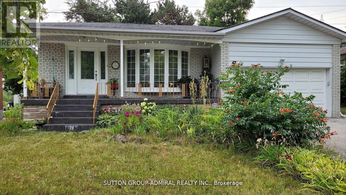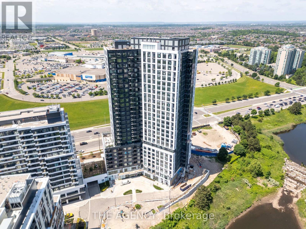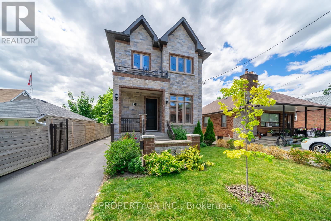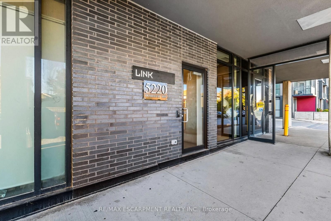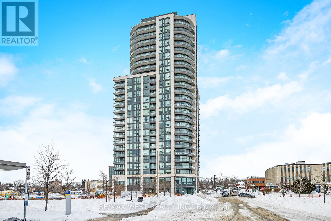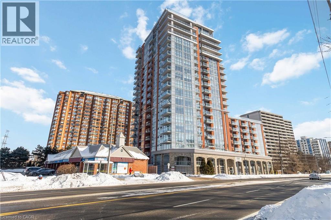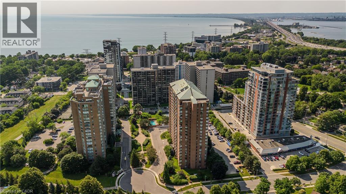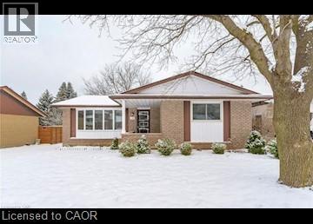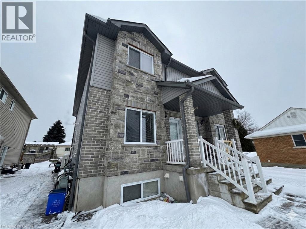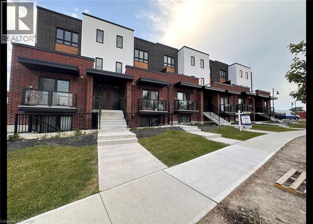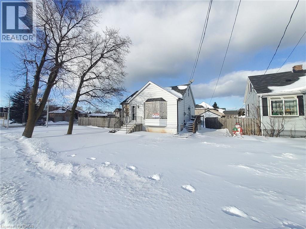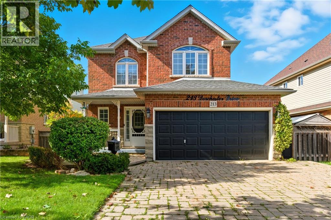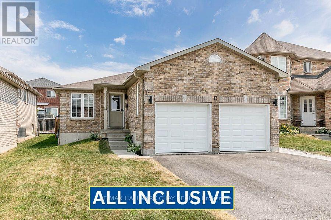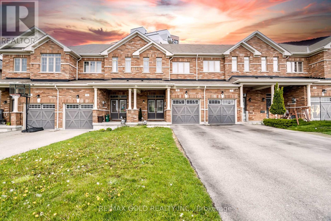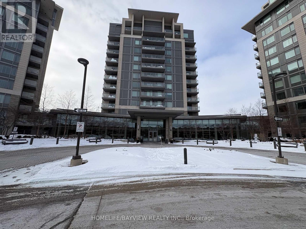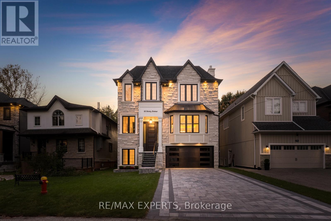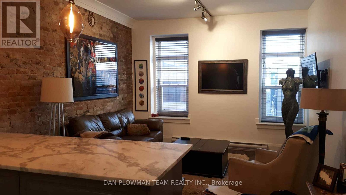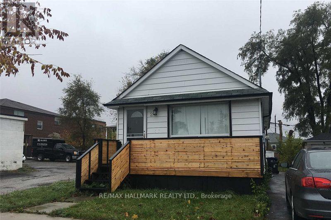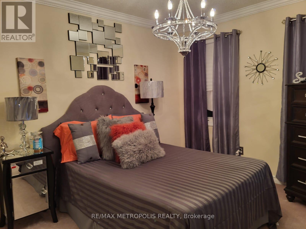100 Aspen Circle
Thames Centre, Ontario
***IMMEDIATE OCCUPANCY AVAILABLE*** HAZELWOOD HOMES proudly presents THE IVEY - 2380 Sq. Ft. of the highest quality finishes. This 4 bedroom, 3.5 bathroom home to be built on a private premium lot in the desirable community of Rosewood-A blossoming new single family neighbourhood located in the quaint town of Thorndale, Ontario. Base price includes hardwood flooring on the main floor, ceramic tile in all wet areas, Quartz countertops in the kitchen, central air conditioning, stain grade poplar staircase with wrought iron spindles, 9ft ceilings on the main floor, 60" electric linear fireplace, ceramic tile shower with custom glass enclosure and much more. When building with Hazelwood Homes, luxury comes standard! Finished basement available at an additional cost. Located close to all amenities including shopping, great schools, playgrounds, University of Western Ontario and London Health Sciences Centre. More plans and lots available. (id:47351)
58 Aspen Circle
Thames Centre, Ontario
***IMMEDIATE OCCUPANCY AVAILABLE*** HAZELWOOD HOMES proudly presents THE FARMHOUSE - 2500 Sq. Ft. of the highest quality finishes. This 4 bedroom, 2.5 bathroom home to be built on a private premium lot in the desirable community of Rosewood-A blossoming new single family neighbourhood located in the quaint town of Thorndale, Ontario. Base price includes hardwood flooring on the main floor, ceramic tile in all wet areas, Quartz countertops in the kitchen, central air conditioning, stain grade poplar staircase with wrought iron spindles, 9ft ceilings on the main floor, 60" electric linear fireplace, ceramic tile shower with custom glass enclosure and much more. When building with Hazelwood Homes, luxury comes standard! Finished basement available at an additional cost. Located close to all amenities including shopping, great schools, playgrounds, University of Western Ontario and London Health Sciences Centre. More plans and lots available. (id:47351)
22910 Highbury Avenue N
Middlesex Centre, Ontario
Beautiful custom built residence One floor home with oversized double attached garage on almost 3/4 ACRE lot surrounded by picturesque countryside in hamlet of Bryanston north of London. This amazing home is ideal for home based business w/bonus 2nd floor loft and office area with private exterior access + huge 26'8"X24"11" garage/workshop complete w/heat, hydro, water, AC + separate storage! Custom built in 2017 by the current owner, this amazing home boasts elegant curb appeal and craftsman-inspired front elevation w/stone accents, landscaping and large multi-car driveway; the light filled & carpet free open concept interior boasts dramatic 2-storey great room with wall of windows, vaulted ceiling with solid wood post & beam construction, WETT certified wood stove, custom built-in cabinets with concealed convenient wood box accessed by rear deck; entertainment sized open plan dining area and kitchen features access to covered deck from dining area, all custom built cabinetry, Corian counters, island w/seating, stainless steel appliances including gas stove; main floor primary bedroom with walk-in closet, access to private covered deck & luxurious ensuite; powder room privileges; main floor laundry/mudroom with washer & gas dryer; fully finished lower level features 2 additional bedrooms with oversized windows; family room with custom built-ins including convenient hand crafted "wall bed" for guests, 4pc bath, loads of storage and delightful reading alcove beneath the stairs; the unique design of the upper level loft boasts lounge area, large office & 2pc washroom -- is perfect for home office/business or separate in-law / guest suite. The fully fenced exterior is simply breathtaking and manicured to perfection with loads of grass space, large patio & thoughtfully situated septic system conveniently oriented on the north side of the yard to allow for plenty of space for future pool! Added features: 260ft deep dug well by Hayden Water Wells, owned hot water tan (id:47351)
304 - 234 Rideau Street
Ottawa, Ontario
Welcome to this bright and stylish one-level, open-concept condo designed for comfortable modern living. This inviting home features a spacious one-bedroom layout with a well-appointed bathroom and the convenience of ensuite laundry. Large windows fill the space with natural light, enhancing the airy feel and seamless flow of the living, dining, and kitchen areas-perfect for both relaxing and entertaining. The secure, well-managed building offers exceptional amenities, including an indoor pool, a party room for hosting gatherings, and a beautifully designed veranda complete with outdoor BBQ and lounge areas. The unit also includes one storage locker for added convenience.Ideal for first-time buyers, professionals, or downsizers, this condo combines comfort, functionality, and outstanding amenities in a secure setting you'll be proud to call home. (id:47351)
4431/4439 Frank Kenny Road
Ottawa, Ontario
Welcome to a rare and versatile agricultural opportunity. Set on 73 acres of scenic and productive land, this farm property features two separate raised bungalow homes, extensive workable acreage, and a blend of cleared fields and mature forest, ideal for multigenerational living, income potential, or hobby farming. The main residence is a beautifully renovated 5-bedroom, 2-bath bungalow, fully updated in 2023. Enjoy modern comfort and efficiency with new plumbing, electrical, kitchen, bathrooms, flooring, insulation, and drywall all professionally redone to high standards. The secondary home is a suitable 3-bedroom bungalow, perfect for extended family, rental income, or farm staff accommodation. The property includes a multi-purpose barn/storage building, offering ample space for equipment, production or livestock use. With 20 acres of systematically tile-drained, workable land, the fields are ideal for crop rotation and yield optimization. Soil types include St. Thomas Loamy Fine Sand, Grenville Loam, and Ste Rosalie Clay, rated Class 1, 2, and 3, providing excellent agricultural potential. The remaining acreage features a diverse forest blend of cedar, poplar, ash, and maple, offering both ecological value and privacy. Whether you're looking for a productive farm, an income-generating property, or a peaceful rural estate close to Ottawa, this turnkey offering checks all the boxes. (id:47351)
82 Centre Street
Greater Napanee, Ontario
Well-appointed commercial building located in the heart of downtown Napanee, offering excellent visibility, accessibility, and ample on-site parking. This one-level property features approximately 1,089 sq ft of functional interior space designed to suit a wide range of professional and commercial uses. The layout includes a welcoming front reception area, a large boardroom/meeting room, four private offices, a dedicated storage room, and a staff kitchen. A full bathroom with shower adds convenience for employees or extended business hours. The space is thoughtfully configured to support professional operations such as financial services, medical or wellness practices, legal or administrative offices, or owner- occupied businesses. Finished with durable flooring, updated lighting, and a neutral interior, the building offers a move-in-ready environment while still allowing flexibility for future customization. The single-storey design provides easy access for clients and staff, and the property's downtown core location ensures proximity to local amenities, services, and complementary businesses. With C3 Central Commercial zoning, this property presents an excellent opportunity for owner-users or investors seeking a versatile commercial asset in a strong central location. A rare chance to secure a standalone commercial building with parking in downtown Napanee. (id:47351)
287 Front Street
Stratford, Ontario
Welcome to this solid three-bedroom semi-detached home, ideally located across the street from a park and just a short walk to downtown Stratford. The deep, fully fenced backyard offers a private retreat-perfect for gardening, entertaining, or simply relaxing outdoors. Lovingly maintained by the same family for over 30 years, it's now ready for its next chapter. And yes, the neighbors really are great!The main floor features a spacious living room and a bright eat-in kitchen complete with pantry storage and direct access to the backyard. Upstairs, you'll find three generous bedrooms and a four-piece bathroom. The lower level offers a comfortable recreation room ready for family enjoyment, along with plenty of additional storage space.Recent updates include a new deck and privacy fencing (2025) and a roof replaced in 2023. The private driveway provides parking for up to three vehicles, and the electrical panel will be replaced with a new one in the coming weeks. A fantastic opportunity in a walkable, park-side location. (id:47351)
292 Geddes Street
Centre Wellington, Ontario
Welcome to 292 Geddes Street - a spectacular standout property in a desired location on the edge of Downtown Elora. This century home underwent an incredible transformation in 2021 / 2022 - totally renovated and restored top to bottom - with a stunning modern addition that blends seamlessly with the original character of the home. A brand new oversized 2 car garage with loft was also built as part of the project (Includes a 3rd bay door at the rear accessed by a second driveway - a great feature for your RV or other toys). The home itself offers over 4400 square of finished living space, including a totally separate lower level suite perfect for guests or use as an AirBnB suite. We will let the pictures do most of the talking, but we will touch on a few features. Four bedrooms on the upper level, including a gorgeous primary suite with beautiful ensuite (heated floor of course). Upper deck off the primary in addition to main level deck off the kitchen. The jaw-dropping kitchen with butler's pantry - located in the modern addition - is certainly one of the highlights here. Gas fireplace in living room. Main floor laundry. Spacious mudroom at rear. A home built for entertaining and for those discerning buyers looking for a special property offering both modern luxury and century home charm. Updated roof, mechanicals, and electrical. Bonus 3rd level attic space. A short stroll to Downtown Elora and everything it has to offer. Homes like this rarely come to market in Elora. (id:47351)
1010 Dundas Street E Unit# 524
Whitby, Ontario
Welcome to Harbour Ten10, a luxury condominium residence in the heart of downtown Whitby, where modern living meets everyday ease. Set within a vibrant and family friendly community, this location offers the charm of a connected town lifestyle with the convenience of being just minutes from shops, dining, parks, and the lakefront. Commuting is effortless with close proximity to Highways 401, 407, and 412, as well as the GO Station and local transit. This suite features 1 bedroom + 1 spacious den, two full bathrooms and an airy open concept layout filled with natural light. Contemporary finishes and smart design create a space that feels both functional and inviting. The kitchen is finished with stainless steel appliances, quartz countertops, and ample storage, seamlessly flowing into the living area and out to a private balcony, perfect for quiet mornings or winding down in the evening. The den offers exceptional flexibility and can comfortably function as a home office, guest space, or second sleeping area. A full size washer and dryer located within the unit provide everyday convenience. The suite includes one underground parking space and a private locker for added storage. Residents of Harbour Ten10 enjoy access to an impressive collection of amenities including a fitness room, games room, relaxation spaces, yoga studio, social lounge, children’s playground, and outdoor green space with BBQ areas. This is an opportunity to enjoy elevated condo living in one of Whitby’s most desirable communities, offering comfort, connection, and lifestyle in equal measure. (id:47351)
25 Commercial Street
Milton, Ontario
A very short walking distance to the Main Street downtown business community. Corner lot, excellent exposure, parking at rear, Great potential as Milton grows (id:47351)
#lower - 146 Appalachian Crescent
Kitchener, Ontario
Bright and well-maintained legal basement apartment featuring 3 bedrooms, 1 full bathroom, a brand-new renovated kitchen (2025), and new flooring throughout (2025). The open-concept living area offers modern finishes and updated light fixtures. Backing onto a ravine, the unit provides added privacy and access to nearby walking trails. Ideally located steps to schools, parks, McLennan Park, transit, and everyday amenities. Ample parking available. Ideal for families or professionals. Basement unit only. (id:47351)
2 - 203 Weir Street N
Hamilton, Ontario
Renovated With Permits (2024) Legal Duplex At 203 Weir St. North! This 2 Bed 1 Bath Lower Unit Features An Open Concept Kitchen/Living Room With Stainless Steel Appliances, Ductless Heat Pump/Air Conditioning For Efficient Climate Control With Backup Baseboard Heating. 2 In 1B, Rental Application, Employment Letter, Full Credit Report with score, Photo ID with offer.Condensing Washer/Dryer. 7ft Ceiling Height Through-Out And Just a 5 Minute Drive To The Red Hill Valley Parkway With Walk Score Of 83. (id:47351)
263 Houghton Avenue S
Hamilton, Ontario
Attention First Time Home Buyers and Young Families! Renovated detached home with a private driveway and detached garage. Fantastic opportunity to own this 3 bedroom, 2 bath home nestled in the highly desirable Delta neighbourhood. This warm & inviting gem is full of character and charm. The open concept main floor features an open concept living & dining room with large windows and plenty of natural light. The renovated kitchen flows seamlessly into the dining room and features a beautiful custom wood breakfast bar along with stainless steel appliances. An additional sunroom provides extra living space and can also be used as an office. Relax in the primary bedroom featuring a large closet and 3 pc. ensuite, rare for this neighbourhood. Two additional bedrooms and a second full bathroom upstairs are ideal for the growing family. The finished lower level offers additional living space that can serve as a recreation room, home gym, or media area. Enjoy warm summer nights in the private backyard that is perfect for summer BBQ's. Short drive to Hamilton's downtown, featuring a variety of shops, cafes and restaurants. Easy access to major highways and public transit, make commuting a breeze. Furnace'20, CAC'19, Shingles'16. (id:47351)
6 Manchester Trail
Kawartha Lakes, Ontario
Welcome to 6 Manchester Trail, a rare opportunity in the heart of Kawartha Lakes. Set in a tranquil, nature-rich setting, this property offers exceptional lifestyle appeal with near water access-ideal for boating, kayaking, swimming, and year-round recreation in one of Ontario's most sought-after destinations.The property features an existing two-bedroom structure offering excellent potential for renovation or re-imagining as a luxury four-season retreat. With strong demand for short-term and seasonal accommodations in the area, the property also presents excellent income and Airbnb potential (buyer to verify all uses and permissions).Ideally located close to local beaches, lakes, marinas, restaurants, shops, and everyday amenities, with nearby schools and community services easily accessible, this property offers the perfect balance of privacy and convenience. Surrounded by mature trees and scenic views, this offering is well suited for end users, cottage buyers, or investors seeking a value-add asset in a high-demand recreational market. (id:47351)
46 Connaught Avenue S
Hamilton, Ontario
Welcome to 46 Connaught Avenue South, a thoughtfully updated 2.5-storey character home located in Hamilton's vibrant Stipley neighbourhood. From the moment you step inside, the home feels warm and welcoming, with classic details and carefully chosen updates that reflect both its history and its evolution over time.Original hardwood floors with inlay run through the principal living spaces, grounding the home with texture, craftsmanship, and timeless appeal. The bright, functional layout is well suited to everyday living and entertaining, with renovated kitchen and bathroom spaces and a refreshed main floor that balances character with modern usability. Generous principal rooms, period details, and graceful proportions create a sense of ease and authenticity throughout.This is a home that has been attentively cared for, with meaningful updates completed over the years to enhance comfort, reliability and peace of mind, creating a home that feels settled, solid, and ready to be lived in from day one.Set within walking distance to parks, schools, transit and well-loved local amenities, this property presents an exceptional opportunity to own a well-maintained character home in one of Hamilton's most established and desirable communities. RSA. (id:47351)
1508 - 50 Grand Avenue S
Cambridge, Ontario
Located in the heart of the vibrant and highly sought after Gaslight District this modern 1 bedroom 1 bathroom suite offers stylish urban living with exceptional views of the Gaslight District and the Grand River. The open concept kitchen and living space is thoughtfully designed and features a built in island with storage and seating along with floor to ceiling windows that fill the unit with natural light. Step out onto the large private balcony which is also accessible from the bedroom. The bedroom offers great closet space while in suite laundry adds everyday convenience. This unit includes one underground parking space and a locker. Residents enjoy premium building amenities including a party room, games room, gym, yoga studio and, a rooftop terrace with BBQs. An amazing location within walking distance to downtown shops, trendy restaurants, schools and more making this an ideal opportunity for professionals, first time buyers or investors. (id:47351)
163 Stonebrook Way
Grey Highlands, Ontario
!!!Beautiful 2 Storey Freehold Traditional Corner Unit built by Devon leigh Homes. This corner unit Townhouse comes with 3 Br, 3.5 Wr, 1.5 Car Garage, Second Floor Laundry, and a Huge Lot Size of 1500 Sqft. Of Approx. Space & Approx $30,000 In Upgrades, Close To New Hospital!! Home Of Chapman's Ice Cream In The Highly Growing Town Of Markdale. Yes, It's Priced Right!!! Wow, this is a must-see, an absolute Show Stopper!!! This One Won't Last Long!!! (id:47351)
333 Healey Lake W/a
The Archipelago, Ontario
I am excited to be offering this fantastic opportunity to own a waterfront property in the picturesque Healey Lake, Muskoka. This exclusive property features a traditional style open concept layout with breathtaking views overlooking the serene lake, offering immense potential for a tranquil retreat or a permanent residence. The property boasts a charming 3 bedroom, 3 season cottage, perfect for enjoying the beauty of Muskoka all year round. Situated on a private stretch of 185 feet waterfront, the location offers a coveted main channel spot with south-east exposure, ensuring stunning sunrises and sunsets throughout the day. One of the key highlights of this property is the abundance of deep water dockage, providing ample space for various water activities such as swimming, fishing, and boating. With convenient water access, you can easily explore the tranquil waters of Healey Lake and beyond. Additionally, the property is just a short 5-minute boat ride to the nearest marina, ensuring easy access to amenities and services. Whether you are looking for a peaceful getaway or a permanent waterfront residence, this property presents a unique opportunity to immerse yourself in the natural beauty and tranquility of Muskoka. Don't miss out on this chance to own a piece of paradise on Healey Lake. (id:47351)
45 - 261 Chapel Hill Drive
Kitchener, Ontario
Fantastic opportunity to lease a beautifully maintained 3-bedroom, 2.5-bath stacked townhouse in the highly desirable and family-friendly Doon South neighborhood.This bright and spacious home provides approximately 1,450 sq. ft. of well-designed living space with a rare and functional layout. The open-concept main floor is filled with natural light, creating a warm and welcoming space for everyday living and entertaining.The kitchen features modern finishes, including quartz countertops, dark cabinetry, and pot lights, while the large private balcony is perfect for morning coffee or relaxing in the evening.Conveniently located close to scenic trails, parks, schools, shopping, and major amenities, with easy access to Highway 401-ideal for commuters and families.Well maintained and move-in ready, this home provides comfort, style, and convenience in a prime location. A great opportunity for responsible tenants seeking quality living in Doon South. (id:47351)
52 Gibb Street
Cambridge, Ontario
Move-in ready and perfect for families! This well-maintained home offers brand new carpet upstairs and in the finished basement, giving it a fresh, updated feel. The spacious primary bedroom features a semi-ensuite, while the convenience of upper-level laundry makes everyday living easy. Enjoy a main-floor walkout to the deck with a natural gas BBQ hookup, ideal for entertaining or relaxing, and a finished basement with walkout to a fully fenced backyard-perfect for kids and pets. Located just minutes to the 401, with plenty of nearby nature walking trails and close to the popular Hespler area, this home combines comfort, convenience, and an active lifestyle. (id:47351)
1431 Wellwood Terrace
Milton, Ontario
Executive home nestled in a prestigious, family-friendly neighborhood, backing onto serene greenspace and just steps from a children's parkette. Offering just over 4,000 square feet of beautifully finished living space, this home is loaded with luxurious upgrades, including 9-foot ceilings, premium stainless-steel appliances, low-maintenance hardwood flooring throughout, and elegant quartz countertops. The inviting family room features a fireplace and expansive rear views with no neighbors behind. Additional highlights include a main-floor office, a stunning primary suite with two walk-in closets and a spa-inspired ensuite with glass shower, and a second bedroom that rivals a primary suite with its own large closet and ensuite bath. The home also boasts a second-floor laundry room, double-car garage, pot lights throughout, and exterior lighting that adds warmth and ambiance. (id:47351)
11 Calabria Drive
Caledon, Ontario
Welcome to 11 Calabria Dr., a beautiful 4-bedroom and 3.5 baths freehold detached with timeless Brick and Stone elevation located in the most desirable neighbourhood of Caledon, Walking distance to a future Elementary public school and a huge community park. Bright and spacious open concept U-shaped kitchen with Quartz countertops, overlooking cozy Great room with gas electric fireplace. 9'ceiling on main and second floor. Upgraded rich colour hardwood flooring throughout & matching stained oak stairs with iron pickets. Double-entry door. Primary bedroom has 5pc en-suites, standup shower, free-standing tub and double sink. Amazing family-friendly neighbourhood, close to school, park, conservation area/trails, quick access to HWY410, close to all amazing existing amenities south of Mayfield, including local art studios, shops and boutiques, exquisite local restaurants, as well as convenient access to transit. For nature-loving homebuyers, Caledon Trails offers virtually endless hiking trails and pristine conservation areas, even equestrian parks. Head out and enjoy exploring Cheltenham Badlands, Forks of the Credit Conservation Area, and the Belfountain Conservation Area, as well as more than 20 additional preserved natural areas within 30 minutes of the community. (id:47351)
82 Griselda Crescent
Brampton, Ontario
Location Location Location... Welcome to this beautifully maintained, semi-detached home. A fantastic choice for First-Time home buyers and investors. Offering a ready to move-in space that blends comfort, style, and functionality. The main level is quite impressive, with a separate entrance through front door. Comes with private driveway offering parking for up to 4 cars, this home is perfect for families with multiple vehicles. Location couldn't be better you're just a short walk from public transit, BCC, Chinguacousy Park, and the Brampton Civic Hospital, providing convenience and easy access to all essential amenities. Do not miss the wonderful opportunity to make it yours today! (id:47351)
242 - 2110 Cleaver Avenue
Burlington, Ontario
Bright and spacious end-unit townhome in the highly sought-after Head on Forest community offering approx. 1,130 sq. ft. of well-designed living space. Open-concept main floor features an eat-in kitchen with large picture window, flowing into a sun-filled living room with cozy fireplace and patio doors leading to a covered terrace with BBQ space. Ideal for everyday living and entertaining.(2000 characters)Generous primary bedroom with ensuite privileges, updated bathroom, hardwood flooring, crown mouldings, and new washer & dryer. Freshly painted with new kitchen countertop and sink. Third bedroom newly reframed and sound-proofed. Recent mechanical updates include Central A/C (2023), furnace (2014), humidifier (2013) and shingles (2019). One surface driveway parking spot included. Quiet, family-friendly complex steps to top-rated schools including French Immersion, parks, shopping, transit, and all daily amenities. Excellent value in a mature Burlington neighbourhood. Ideal for first-time buyers, downsizers, or investors. (id:47351)
1402 - 26 Hanover Road
Brampton, Ontario
This beautifully updated condo offers bright, open-concept living with expansive windows that fill the space with natural light and showcase impressive city views. Designed for comfort and functionality, it features a modern kitchen with sleek cabinetry, stainless-steel appliances, and ample storage, along with stylish flooring throughout. The spacious primary bedroom offers a serene retreat, while the versatile den/solarium is ideal for a home office or relaxation. With premium building amenities- fitness center, outdoor pool, and well-maintained common areas-this residence delivers exceptional value for buyers. Ideally located just steps from shopping, transit, parks, and everyday conveniences, it offers an unbeatable blend of lifestyle and convenience for those looking to make their next move. (id:47351)
3203 - 1 Palace Pier Court
Toronto, Ontario
Panoramic Lakefront Luxury, Three Views Wide - East, South, and West!A true Palace Place signature suite: 2,028 sq ft of refined space, a rare 2-bed/3-bath layout, 2 parking and 2 lockers, anchored by what many consider the best floor plan in the building. This is the kind of home that makes you stop mid-sentence. Wraparound picture windows frame unobstructed Lake Ontario from three directions: downtown + lake to the east, open water straight south, and lake + Mimico skyline to the west. Morning light, golden afternoons, and sunset glow -every day has a different mood. The living and dining areas are expansive and naturally elegant, finished with classic crown moulding and tray ceilings, and designed for both entertaining and quiet, private moments. A bright, view-filled kitchen with stone counters and an oversized island keeps the backdrop front and centre-water, sky, and city. The primary suite delivers the same wow factor, complemented by a generous ensuite where the lake becomes part of your morning routine. All of this, in a building known for service and lifestyle, valet, concierge, private shuttle, and resort-style amenities. Schedule your private showing today and experience Suite 3203 in person. (id:47351)
176 Symington Avenue
Toronto, Ontario
Solid investment on Symington. Spacious 3 bedroom/ 3 bathroom income producing duplex located in the delightful and vibrant Wallace- Emerson neighbourhood. The perfect opportunity for savvy investors or those looking to supplement their mortgage, this home has endless opportunities including laneway suite potential. Currently divided into two units. Upstairs is a light filled two bedroom, one bathroom with inviting open floor plan and updated kitchen. Main floor and basement features a one bedroom, two bathroom with direct access to charming backyard garden and two car garage. Located 5 Min Walk To Bloor Subway, Go/Up Trains, Railpath/Bike Routes & Access To Downtown & Highways. (id:47351)
#1 - 462 Horner Avenue
Toronto, Ontario
Spacious and sun-filled 2-bedroom lower level suite in a well-maintained Alderwood property. This bright, carpet-free unit features large above-grade windows that flood the space with natural light, creating a comfortable and inviting place to call home. The functional layout offers excellent everyday livability. Enjoy a highly convenient location with quick access to major highways, TTC, and the Long Branch GO Train, making commuting a breeze. Just minutes to parks, trails, the Alderwood Community Centre, Franklin Horner Community Centre, schools, shopping, grocery stores, local restaurants, and, of courese Sherway Gardens! One designated parking space is included, along with heat and water, offering added value and predictable monthly costs. A great opportunity to lease a bright, well-located home in a sought-after South Etobicoke neighbourhood. (id:47351)
602 - 208 Enfield Place E
Mississauga, Ontario
Beautifully maintained 2-bed, 2-bath suite featuring an open balcony, bright bedrooms, and a stylish open-concept kitchen with granite countertops. Includes owned parking and locker. Located in the heart of Mississauga-steps to Square One, Living Arts Centre, restaurants, and the upcoming Hurontario LRT (Hazel McCallion Line), offering fast and convenient transit access. Minutes to major highways, 10 minutes to Pearson Airport, and 20 minutes to Downtown Toronto. Close to UTM (University of Toronto Mississauga) and Sheridan College. Enjoy exceptional amenities: party room, gym, outdoor patio with BBQs, rooftop terrace, billiards, pool, guest suite, theatre and more. (id:47351)
47 Tobermory Drive
Toronto, Ontario
Great investment opportunity! Well-maintained family home on beautiful ravine lot! Bright and spacious, with functional layout and large eat-in kitchen. Gorgeous Family room with walk-out to the patio. Huge Fully finished basement with heated floor, full kitchen and washroom! Walking distance to York University, transit and all amenities! Lower level with separate entrance provides for great income opportunities. Motivated Seller. (id:47351)
810 - 2495 Eglinton Avenue W
Mississauga, Ontario
Welcome to Kindred Condominiums - Modern Living in Erin Mills! This new and spacious 2-bedroom 2-bathroom suite features 9' smooth ceilings, in-suite laundry, one parking space, one locker, private terrace with unobstructed views, and FREE internet. This corner unit offers gorgeous east-facing views of the city and peaceful views of the pond. The abundance of floor-to-ceiling windows fills the space with natural light. Located in the heart of Erin Mills, home to top-rated schools such as John Fraser Secondary and St. Aloysius Gonzaga, this beautifully designed unit offers both style and functionality. Premium building amenities include a co-working lounge with Wi-Fi, indoor party room, an outdoor dining area with BBQs, gym, and a games room. Just steps to Credit Valley Hospital and a short walk to Erin Mills Town Centre, with easy access to Streetsville & Clarkson GO Stations and a nearby GO Bus stop. Live in a vibrant, family-friendly community with everything you need at your doorstep. Don't miss this opportunity! (id:47351)
Main - 2 Alyward Street
Toronto, Ontario
Absolutely stunning 3-bedroom home nestled on a quiet, family-friendly street. Thoughtfully upgraded throughout, this residence features built-in speakers, Cat-5 wiring, a cozy fireplace, quartz countertops, and soaring ceilings-10 feet on the main level and 9 feet on the second floor. Rich hardwood floors flow seamlessly throughout, complementing the sleek, modern kitchen equipped with high-end appliances and refined finishes. The spacious primary retreat offers a large walk-in closet and a luxurious 5-piece ensuite. Ideally located close to all amenities, just minutes to Highway 401, and steps from the future Caledonia LRT and GO Station Hub, offering exceptional convenience and long-term value (id:47351)
D515 - 5220 Dundas Street
Burlington, Ontario
Welcome to Link Condos, ideally situated in one of Burlington's most sought-after neighbourhoods. You will love this bright and spacious 1 BR + Den unit; originally a builder model with all the bells and whistles, including built-in stainless steel appliances. A large kitchen island with quartz countertops, stunning dark hardwood flooring throughout, potlights and upgraded tile in the bathroom. The open balcony has unobstructed south/west views of Lake Ontario and the Niagara Escarpment with no one directly above, adding to the private feel, and gives tons of natural sunlight in the unit and for the exterior living space. Trails and parks at your doorstep, including amazing schools, shopping, public transit, and easy highway access. Tons of visitor parking and one owned space in the secured underground lot. An ideal location for young professionals, or if you're looking to downsize but don't want to compromise on location. The amenities include 24/7 concierge, a full gym, plus sauna, steamroom, plunge tubs, games room, and party room with full kitchen and common courtyard with BBQ. (id:47351)
708 - 15 Lynch Street
Brampton, Ontario
Welcome to this stunning corner-unit condo at Symphony Condominiums, offering a spacious and sun-filled 2-bedroom, 2-bathroom layout with soaring ceilings and expansive floor-to-ceiling windows. Thoughtfully designed with modern pot lights and sleek laminate flooring throughout, this open-concept home is ideal for both everyday living and entertaining. The primary bedroom features a walk-in closet and a private ensuite for added comfort. Step out onto the balcony and enjoy breathtaking southwest views and beautiful natural light all day long. Perfectly situated in the heart of downtown Brampton, just steps to Peel Memorial Hospital, GO Station, shops, dining, parks, and vibrant community events. Residents enjoy premium amenities including a Fitness Centre, Party Room, and Children's Play Area. With a Walk Score of 80, daily errands are effortless, and access to schools, colleges, nightlife, farmers' markets, and festivals makes this an exceptional opportunity for urban living at its finest. Unit is virtually Staged (id:47351)
551 Maple Avenue Unit# 816
Burlington, Ontario
Prime location! This bright and spacious 2 bedroom corner unit has views of the lake and is just steps from downtown Burlington. Floor-to-ceiling windows flood the space with natural light, creating an airy and welcoming atmosphere throughout. The open-concept living and dining area is perfect for everyday living and entertaining, while the thoughtfully designed layout offers two generous bedrooms and a 4-piece bathroom. Step outside to a sun-filled balcony which is the perfect spot to enjoy your morning coffee and take in the lake views. This unit also comes with underground parking for added convenience. Residents have access to an impressive collection of luxury amenities, including a serene rooftop zen garden overlooking the lake, indoor pool, sauna, fitness center, BBQ area, party room, billiards room, library, yoga studio, EV charging stations, and ample visitor parking. Located just steps from downtown Burlington, you’ll have restaurants, boutiques, and the waterfront right at your doorstep. An ideal opportunity for those craving a vibrant, walkable lifestyle. (id:47351)
1276 Maple Crossing Boulevard Unit# 511
Burlington, Ontario
Welcome to an exceptional condo lifestyle in the prestigious Grand Regency Building in South Burlington—perfectly suited for first-time buyers and downsizers seeking comfort, convenience, and a vibrant, walkable location. Just minutes from the lake, waterfront trails, Spencer Smith Park, and the heart of downtown, this home offers a seamless blend of everyday ease and lifestyle appeal. Inside, a spacious and welcoming entryway opens to a bright, open-concept layout designed for effortless living and entertaining. Hardwood floors run throughout, anchoring the airy living space filled with natural light. The galley-style eat-in kitchen features granite countertops, stainless steel appliances, and ample cabinetry—ideal for casual meals, hosting friends, or simplifying daily routines. A dedicated dining area adds flexibility, while the den with a glass partition and large window is perfect for a home office, hobby space, or cozy reading nook. The primary bedroom is a relaxing retreat with a wall-to-wall window, dual closets, and a private 4-piece ensuite bath. A generous second bedroom also offers expansive windows and a large closet—ideal for guests or flexible living needs. A modern 3-piece main bath with walk-in tile shower, in-suite laundry, 2 underground parking spaces (1 owned, 1 exclusive), and a storage locker add everyday practicality and peace of mind. Residents enjoy resort-style amenities including concierge service, outdoor pool, sauna, exercise room, racquetball court, squash court, outdoor tennis court, rooftop terrace, community BBQ, party room, guest suites, library, car wash, and ample visitor parking. Whether you’re stepping into homeownership or looking to downsize without compromise, this is low-maintenance living at its finest—where weekends are spent by the lake, strolling trails, and enjoying downtown cafés, all just outside your door. (id:47351)
16 Gay Crescent Unit# Upper
Kitchener, Ontario
This recently renovated unit in the upper level of a bungalow hosts some great features such as pot lights throughout, polished hardwood floors, a high-end kitchen, and a generous living room. 3 Bedrooms 1 Full Bathroom 6 Appliances (Fridge, Stove, Dishwasher, Microwave, Washer, Dryer) In-Unit Private Laundry Freshly Renovated Carpet-Free Bright Pot Lights Throughout Polished Hardwood Flooring Large Living Room Central Heating & Air Conditioning Move-In Ready 2 Car Parking Included Quiet Family Neighbourhood Separate Entrance Shared Backyard Space Central to Stanley Park Mall, Groceries, Shopping, Everyday Essentials 5 Minutes From Highway 7 Close to Crestview Public School, Rosemount Public School, Grand River Collegiate, and Franklin Public School Next to Major Bus Routes *** See sales brochure below for showing instructions *** (id:47351)
707 Frederick Street Unit# A
Kitchener, Ontario
Welcome to 707A Frederick Street in the Heritage Park Neighbourhood of Kitchener! This spacious and well designed unit features 3 sizable bedrooms, In-unit Laundry, a bright atmosphere and much more! Don't wait, reach out today to book your showing! Contact us today to see this rental unit! 3 Spacious Bedrooms 1.5 Bathrooms 5 Appliances Included – Fridge, Stove, Dishwasher, Washer, and Dryer Ensuite Laundry – Enjoy private in-unit laundry High Ceilings Eat-In Kitchen Large Bedrooms Ample Natural Light – Bright and welcoming atmosphere Shared Backyard – Ideal for outdoor activities and gatherings 2 Parking Spots in shared driveway **See sales brochure below for showing instructions*** (id:47351)
265 Chapel Hill Drive Unit# 39
Kitchener, Ontario
brand-new, move-in-ready end-unit townhome located in the highly sought-after Doon South neighbourhood. This modern home offers an abundance of natural light, stylish finishes, and a functional layout perfect for comfortable everyday living 2 Bright & Spacious Bedrooms 1 Full Bathroom 5 Appliances Included: (Fridge, Stove, Dishwasher, Washer & Dryer) Quartz Kitchen Counter tops Large Windows Throughout In-Suite Laundry Eat-In Kitchen with Island / Breakfast Bar Plenty of Natural Lights Central A/C & Heating Private Living Room Balcony In-Unit Laundry 1 Assigned Parking Space Close to grocery stores, shopping, entertainment & everyday essentials Steps to public transit Located within top school boundaries: Groh Public School & J.W. Gerth Public School Only 6 minutes to Highway 401 *** See sales brochure below for showing instructions *** (id:47351)
411-413 Highway 8
Stoney Creek, Ontario
EXCELLENT OPPORTUNITY WITH THIS DOUBLE LOT AT THE CORNER OF HWY 8 & MILLEN RD. ADDITIONAL LAND IS AVAILABLE NEXT DOOR FOR A LARGER DEVELOPMENT- (id:47351)
213 Dorchester Drive
Grimsby, Ontario
Welcome to Family-Focused Living in Sought-After Dorchester Estates! Nestled in one of Grimsby’s most desirable neighbourhoods beneath the breathtaking Niagara Escarpment, 213 Dorchester Drive offers a beautifully maintained two-storey home available for lease—ideal for families or professionals seeking space, comfort, and a fantastic location. This spacious residence features 3 bedrooms, 2.5 bathrooms, and a fully finished lower level, providing plenty of room for everyday living and entertaining. Freshly professionally repainted throughout and featuring brand-new carpeting on both staircases, the home feels bright, clean, and welcoming from the moment you step inside. The main floor includes a formal dining room perfect for family meals or hosting guests, a bright kitchen with granite countertops and ample storage, and a generous living room complete with custom built-ins and a cozy gas fireplace—an inviting space to relax at the end of the day. Upstairs, the primary bedroom retreat offers a walk-in closet and private 3-piece ensuite, while two additional bedrooms and a full 4-piece bathroom complete the second level. The finished basement adds exceptional versatility, featuring a large recreation room with gas fireplace, second kitchen, laundry area, cold cellar, and plenty of storage—ideal for teens, extended family, a home office, or a media/games room. Step outside to enjoy a private, low-maintenance backyard oasis designed for relaxation and entertaining. Sliding patio doors lead to multiple shaded seating areas, composite decking, flagstone walkways, gazebos, and lush landscaping. The on-ground saltwater pool makes this outdoor space perfect for summer enjoyment and casual gatherings. Conveniently located close to schools, parks, shopping, hospital services, wine country, and with quick highway access, this home offers an exceptional leasing opportunity in one of Grimsby’s most welcoming and family-friendly communities. (id:47351)
Lower - 13 Michelle Drive
Barrie, Ontario
ALL INCLUSIVE 2 Bedroom Apartment!! Fully Renovated!! Nestled In A Quiet Family Friendly Neighbourhood. Spacious & Bright Living Experience Expanding 1300 Sq,Ft. Open Flowing Concept With Tons Of Natural Light! Above Grade Windows Throughout. Upgraded Bathroom Features Newly Tiled Shower & Floors, Updated Stylish Kitchen With quartz Countertops. New Floors, Trim & Pot Lights Throughout. Complete Separate Entrance With Newly Landscaped Entryway. Separate In Suite Laundry. 1 Car Parking. Immediate Occupancy. (id:47351)
56 Snelgrove Crescent
Barrie, Ontario
Shows A++! Approx. 2,015 sq. ft. of total living space in this immaculate all-brick North End Barrie townhouse in a prime and very convenient location, just off Bayfield St. Quick highway access, close to Simcoe County Forest trails, East Bayfield Community Centre, schools, and all major amenities. 3 bed, 2.5 bath with finished basement and primary ensuite. Open-concept main floor with 9' ceilings, hardwood floors, 42" cabinetry, breakfast bar, inside garage access, and walkout to 16' x 16' deck & fenced yard. Updates include pot lights throughout, exterior pot lights, and security cameras. (id:47351)
607 - 233 South Park Road
Markham, Ontario
Luxury Eden Park Tower, One Bedroom Spacious Unit W/Balcony. Unobstructed Park Views filled With Natural Light Throughout The Day. It Overlooks The Park, Tennis Court & Splash Pads. Open Concept With Laminated Flooring. Excellent Location Close To Various Amenities Including 407/404/YRT/VIVA , Restaurants, Banks And Shops. 24 Hours Concierge, Fitness Club, Indoor Pool, Theatre, Guest Suites, Party Room, Game Room, Library And More. (id:47351)
88 Moray Avenue
Richmond Hill, Ontario
Discover luxury living at its finest with this custom-built residence at lucky #88 Moray Ave, a brand-new property just steps from the serene Lake Wilcox! This stunning home offers 4939 Square Feet of above grade, plus a 1775 Square Feet Fully finished walk-out basement, providing an ideal balance of spaciousness and elegance. Designed with comfort in mind, the home is equipped with dual furnaces and AC units, and features four fireplaces for added warmth and ambiance. An elevator serves all levels of the home, making it easily accessible (Handicapped accessible).The tandem garage offers parking for up to three cars + long interlocked driveway and no sidewalk for additional parking and privacy, while the main and basement levels boast 10-foot ceilings, hardwood floors, built-in speakers, and exquisite millwork throughout. The open-concept bright layout and large balcony creates a welcoming atmosphere, perfect for both family living and entertaining.The gourmet kitchen is a chef's dream, featuring a massive island, high-end Thermador appliances, a six-burner gas stove, a panelled fridge, and custom cabinetry with lots of storage, porcelain countertops and matching backsplash. A private home office with custom cabinetry provides an ideal workspace.Each of the spacious bedrooms includes an ensuite and walk-in closet, ensuring privacy and convenience for every member of the family. The luxurious primary suite is a retreat of its own, complete with heated floors in the ensuite, a cozy sitting area with a fireplace, coffered ceilings, a private balcony, and double walk-in closets.The bright, walk-out basement offers a fantastic space for entertaining, featuring a large recreation area, wet bar with bar fridge, a gas fireplace, an additional bedroom, and ample storage.With its blend of sophistication, comfort, and proximity to nature, this exceptional home offers the ultimate in luxury living near Lake Wilcox. Don't miss your opportunity to own this one-of-a-kind property! (id:47351)
307 - 8 Simcoe Street N
Oshawa, Ontario
2 Bedroom 1 Bathroom Apartment For Rent In Well Maintained Secure Building Available March 1st. $1750/Month + Hydro. Located Downtown Oshawa, This Bright Third Floor Apartment Is Ready To Go. Completely Renovated A Few Years Ago, Very Unique And Nice Style. Looking For Someone Who Will Take Care Of Unit. Laundry In Building. Lots Of Parking In Area, No Dedicated Parking In Building. First + Last, Credit Report, Proof Of Income Required. Tenant Pays Their Own Hydro. (id:47351)
2 Marsh Road
Toronto, Ontario
Bright and spacious detached bungalow located on a quiet, family-friendly street in the heart of Scarborough. Enjoy excellent connectivity with quick access to TTC bus routes and just minutes to Kennedy and Warden subway stations, making commuting across the city effortless.Surrounded by established neighbourhood amenities, the home is close to highly regarded schools, local parks, Scarborough Bluffs, and nearby beaches, offering a balanced urban-meets-nature lifestyle. Shopping, dining, and everyday conveniences are all within easy reach.This brand-new, fully renovated bungalow presents an outstanding alternative to condo living. Thoughtfully designed, it features a vaulted ceiling, modern lighting, a premium appliance package including a Whirlpool gas stove, and new engineered hardwood flooring throughout-delivering style, comfort, and long-term value in a well-connected community. (id:47351)
2757 William Jackson Drive
Pickering, Ontario
One spacious furnished bedroom with separate 3 piece washroom for rent in a charming townhouse. Room is tastefully furnished with one Double bed, bedside table, chest, etc. Tenant will share the kitchen and laundry with landlord. Nestled in a vibrant community, minutes of walk to the Durham Transit bus stop on William Jackson Drive. Close to Walmart & Pickering Town Centre. All utilities and one parking spot on the driveway is included in the rent. (id:47351)
