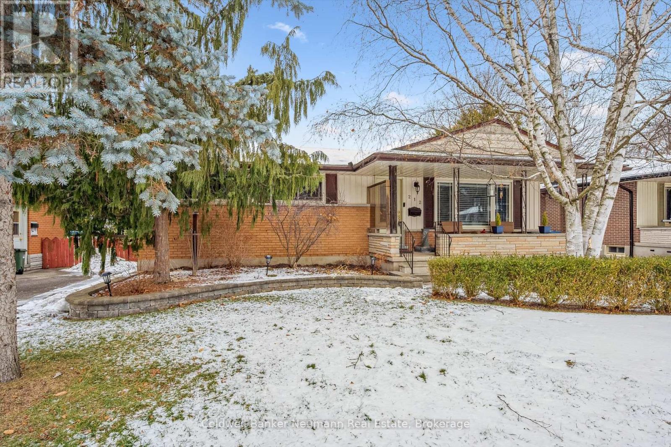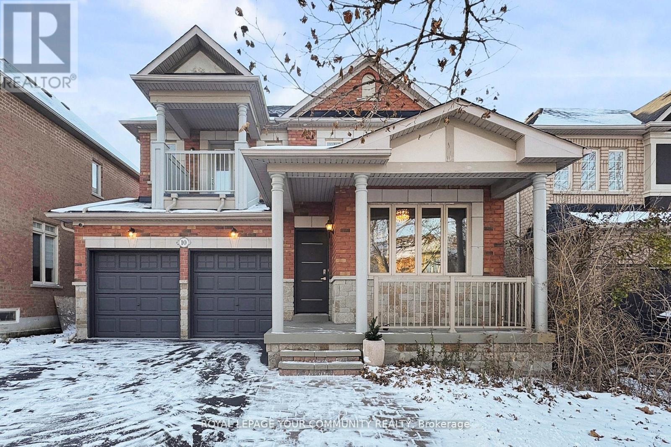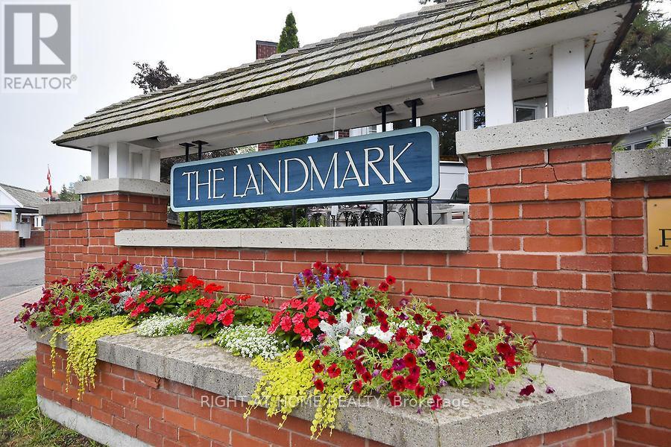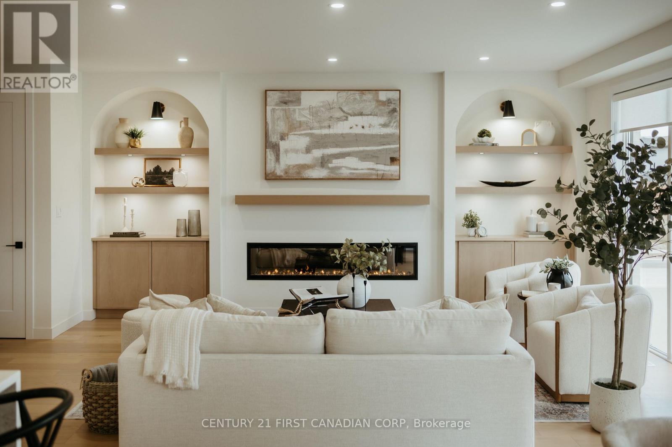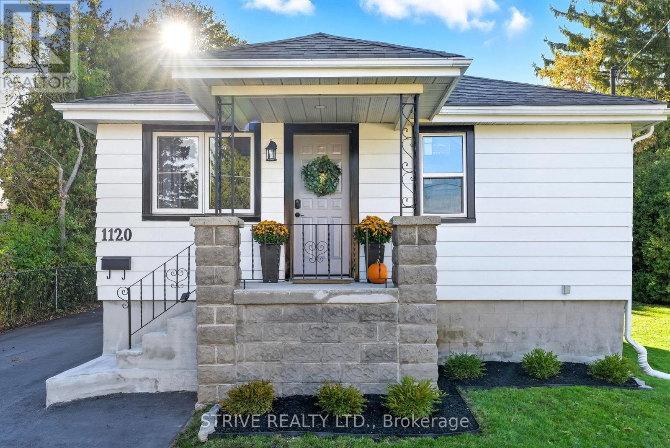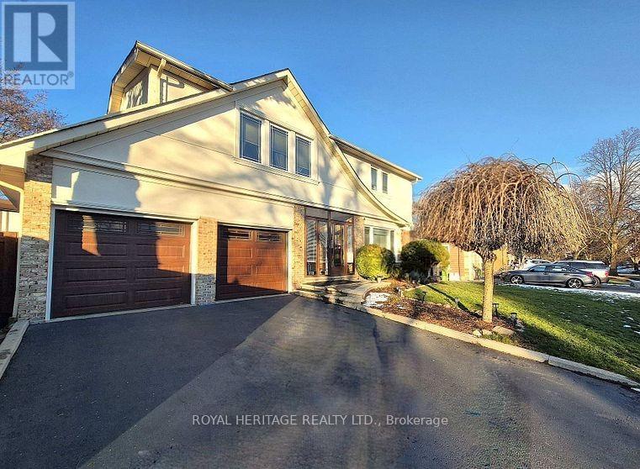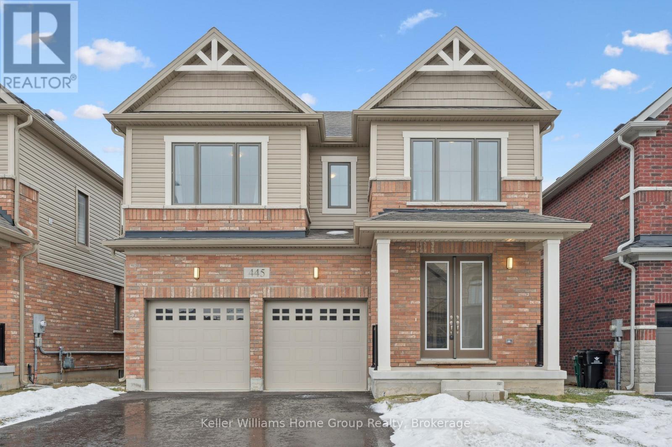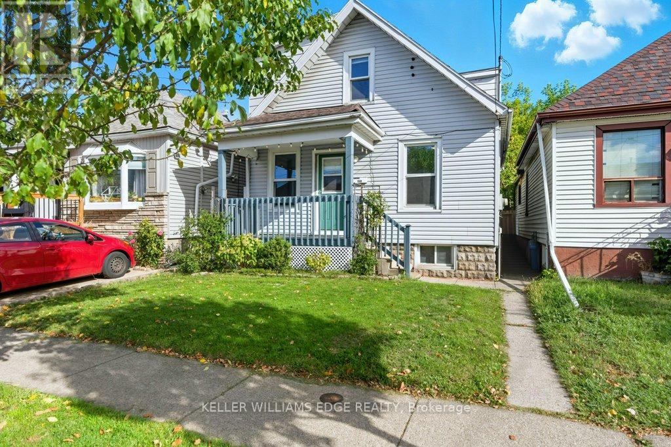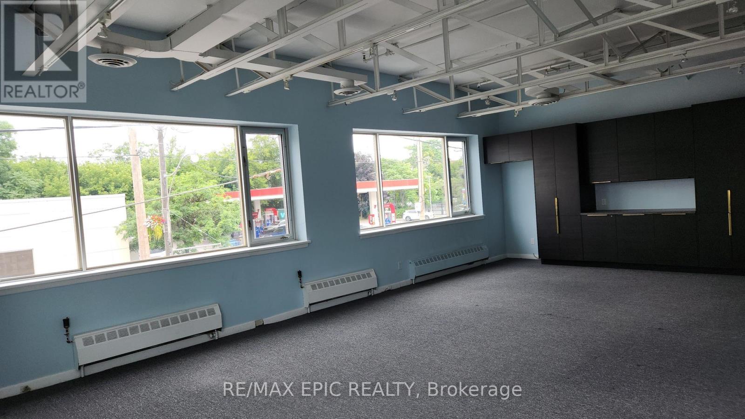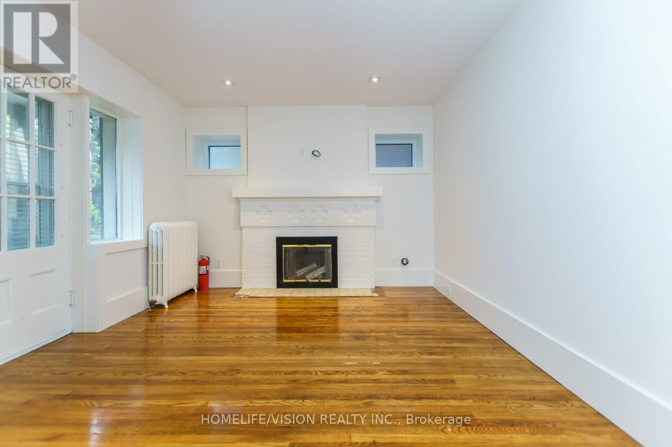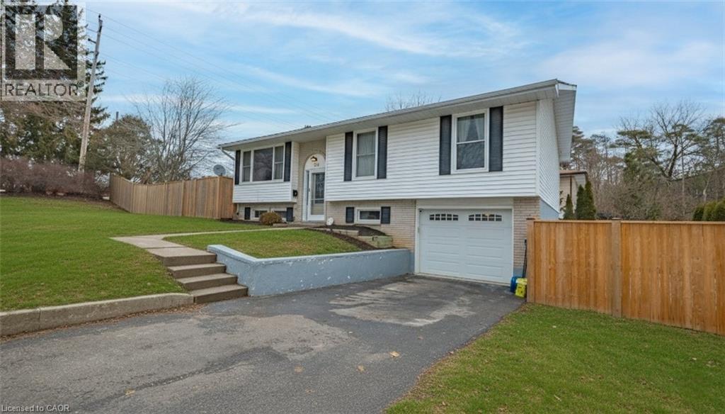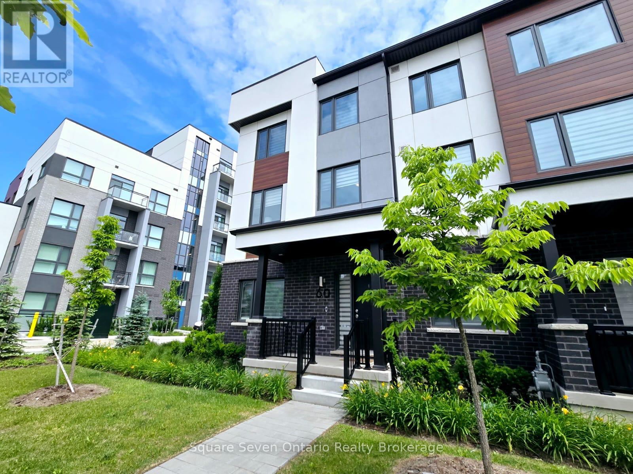212 Waverley Drive
Guelph, Ontario
Welcome to this inviting and well-maintained 3-bedroom bungalow located in a desirable, family-friendly neighbourhood close to schools, parks, and everyday amenities. This carpet-free home offers a functional layout with spacious, sun-filled rooms and a bright, updated kitchen that serves as the heart of the home. The spacious living room is perfect for enjoying time with family. Relax and enjoy your morning coffee on the large front porch, or retreat to the private back deck where a hot tub awaits, easily accessed through a garden door from the primary bedroom. The fully finished, bright basement features large windows, a walk-out, a cozy gas fireplace, and a 3-piece bathroom. A wet-bar area provides excellent entertaining space or the potential for comfortable accommodations for extended family or guests. With versatile living areas, thoughtful updates, and a prime location in a welcoming community, this home offers comfort, convenience, and flexibility for a variety of lifestyles. Furnace and AC 2 years old. (id:47351)
10 Auburndale Drive
Vaughan, Ontario
Welcome to This Beautifully Upgraded 4-Bedroom Detached Home in one of Vaughan's Most Desirable Neighbourhoods - the prestigious Thornhill Woods Community. Offering an Exceptional Combination of Comfort, Functionality, This Home is Perfect for Families and Investors alike.The main floor features 9 ft ceilings, a bright open-concept layout, and hardwood flooring throughout. The spacious living and dining areas flow seamlessly into a custom kitchen equipped with built-in appliances, sleek cabinetry, and an efficient design ideal for both daily living and entertaining. Large windows and elegant lighting bring warmth and brightness to the entire space. Upstairs, you'll find four generous bedrooms, including a beautifully sized primary suite. A skylight enhances the natural light on the upper level, creating an airy, elevated feel. one of the standout features of this property is the separate side entrance leading to a fully finished basement apartment - perfect for an in-law suite OR an income-generating unit, offering flexibility and added value. The lower level also includes a large cold room, storage space, and a functional layout. Additional highlights include: Entry from the garage into the home; Exterior pot lights enhancing curb appeal; Extended driveway with no sidewalk for multiple parking spaces; Great-sized lot; Rough-in for central vacuum; Ideally located with easy access to Hwy 7, Hwy 407, shopping plazas, parks, and green spaces, this home also falls within the boundaries of top-rated schools such as Thornhill Woods Public School and Stephen Lewis Secondary A rare opportunity to own a spacious, upgraded home with the added benefit of an in-law or income-generating suite - all in one of Vaughan's most sought-after communities. Don't miss it! (id:47351)
17 - 38 Kettering
Ottawa, Ontario
Wonderful opportunity to own a piece of paradise in the sought out community of the Landmark and turn it into the home of your dreams. This private oasis feels like a park setting that has everything you want in a private enclave: walking paths, custom designed gardens, incredible trees, the list goes on. Roof, windows and garage doors recently replaced, and a yearly maintenance contract on furnace. Brand new kitchen floor and walls recently painted. Two bedrooms on main floor, two full baths and garden/office room overlooking back gardens. The model is the Castleton and floor plans are attached to the listing. Unfinished basement offers a multitude of possibilities. Amenities include lawn maintenance, snow shoveling right up to both house and garage doors. Common elements include salt water pool, community center, party room and kitchen, sauna, library, private trails, tennis and pickle ball courtt . Steps to McCarthy woods, short drive to South Keys Shopping Center and 10 minutes to the airport. Status certificate on file and possession is flexible. Several rooms have been virtually staged. (id:47351)
1382 Shields Place
London North, Ontario
Welcome Home to Foxfield North, an Upscale and Nearly-Complete Neighbourhood in Northwest London! This 2,516 SqFt Model Home is thoughtfully designed and crafted inside and out. The modern exterior blends contemporary peaks with timeless finishes, featuring a striking combination of masonry, board-and-batten, and black-framed windows for maximum curb appeal. Step inside to an expansive entryway with 9' ceilings on the main level, and wall paneling through the hallway. An open-concept living area opens up towards the rear of the home with a chef-inspired kitchen anchoring the space, overlooking the living and dining areas. Custom cabinetry, quartz countertops, and a spacious island with a breakfast bar draw the eye with the dazzling finishes, while an expansive walk-in pantry offers secondary prep space with custom open shelving and additional cabinetry. Oversized 6'x8' windows and patio doors are standard finishes that flood each home with natural light. Upstairs, you'll find four generous bedrooms, including a luxurious principal suite with a walk-in closet and spa-like ensuite featuring double sinks and a glass-enclosed curb-less shower. A second-floor laundry room with a sink adds extra functionality for busy households. Built on an expansive 40' wide by 155' deep lot nestled on the corner of a quiet cul-de-sac in the middle of a low-density neighbourhood, this home provides the perfect balance of privacy and accessibility. Living in Foxfield North, you have easy access to brand new schools and parks, large shopping centres, plentiful restaurants, and all the amenities NW London has to offer. Now is your chance to own this dream home, or fully customize and build your own! Contact the Listing Agent today for more details. (id:47351)
1120 Somerville Street
Oshawa, Ontario
Welcome to 1120 Somerville in prime Centennial location of central north Oshawa. Perfect property for a multitude of buyers, extensively updated for the pickiest of buyers. Spacious main floor layout with two bedrooms converted from the original three bedrooms, updated large bathroom with walkout to deck and retreat-like back yard. Large L-shaped swimming pool with new liner, spacious and wide yard space with ample privacy. Sep entrance to an in-law suite in the basement, providing another two bedrooms and a full bathroom. Highly efficient utilities- no rentals or gas bills, carbon tax or account fees. High-efficiency Arctic-rated heat pump provides quick heat and cool air conditioning to dramatically lower the carrying costs of the property. Fantastic affordable property for downsizers, first-time buyers looking for a turnkey property and years of worry-free maintenance. (id:47351)
110 Acheson Boulevard
Toronto, Ontario
Welcome to this beautifully maintained 4-bedroom home offering over 2,800 sq. ft. of total living space in a highly sought-after, mature family-friendly neighborhood. Located on a quiet, tree-lined boulevard close to parks, schools, GO Transit, and the waterfront trail, this home combines location, space, and exceptional potential. The main floor features an updated kitchen with stainless steel appliances, open to a warm and inviting family room with fireplace perfect for everyday living and entertaining. Upstairs you'll find spacious bedrooms, ideal for a growing family. The finished basement provides valuable extra living space, complete with a second kitchenette, a family eat-in area, and a large recreation room with a wood-burning fireplace. This versatile layout is ideal for extended family, in-laws, or a private retreat. Outside, enjoy pristine perennial gardens and beautifully designed landscaping that reflect true pride of ownership. This home has been lovingly upgraded and meticulously cared for over the years. With endless opportunities to make it your own. (id:47351)
445 Robert Woolner Street
North Dumfries, Ontario
Situated on a highly sought-after premium WALK-OUT lot, this nearly new Cachet-built home is designed for multi-generational living, offering excellent in-law suite potential. With over $100k in upgrades including basement rough-ins for a kitchen, laundry, and 3 piece bathroom this home presents a rare opportunity in today's market. Boasting 4 bedrooms, 3.5 bathrooms, and a walk-out basement, it provides expansive space perfect for a future in-law suite, private guest quarters, or income generation. Enter through double glass doors into a refined interior where luxury meets modern design. The main floor showcases gleaming tile, custom hardwood stairs with sleek metal railings, engineered hardwood floors, and 9 foot ceilings that enhance the open, airy feel. The spacious living room, anchored by a gas fireplace, flows seamlessly into the formal dining area-perfect for entertaining. The chef's kitchen is a true showpiece, featuring extended-height white cabinetry with glass accents, custom stainless steel range hood over a professional gas stove, Caesar stone Quartz Calacatta Nuvo countertops, and a striking charcoal centre island. A chevron glass backsplash adds designer flair, while the dinette leads out to a private deck overlooking the backyard-ideal for outdoor gatherings. Practical luxury continues with powder room off the kitchen and mudroom connecting to the 2-car garage with EV charger rough-in. Upstairs you'll find the serene primary bedroom featuring coffered ceilings, a walk-in closet, and a spa-inspired ensuite featuring a raised double quartz vanity, soaker tub, and glass-enclosed shower. All with upgraded tiles, countertops, and tub. The 3 additional bedrooms offer flexibility for guests or children all with a Jack & Jill bathroom or a private ensuite. Located steps from a recently built park and minutes to major highways, this home combines a premium walk-out lot, future in-law potential, and high-end finishes throughout that you don't want to miss. (id:47351)
159 Hope Avenue
Hamilton, Ontario
159 Hope Ave is the affordable home you were hoping for! This 1915 Homeside home will check every box - offering a renovated kitchen, large fenced yard, 3 bedrooms, and 2 updated bathrooms. The covered front porch is a welcoming entry to the main floor. The living room overlooks the front yard and leads the way into the renovated kitchen/dining area. Renovated back to the studs in 2016, this kitchen offers white cabinetry, stone countertops, and a classic view of the backyard. The kitchen opens up to the dining room, with space for a family-sized table plus a bar cart or storage hutch. Just off the dining room, you'll find a back hall with a renovated main floor bathroom and backyard access. A main floor bedroom completes this level. This bright room offers so much potential - as a bedroom, bright home office, play room, or second living area. Headed upstairs, you'll find two very large bedrooms - each including a closet and enough space for a desk or reading nook. A 4-piece updated bathroom (with clawfoot bathtub!) sits between the two bedrooms and completes this floor. The basement has been waterproofed and features a sump pump - giving you peace of mind for all your storage needs. The backyard is a private and enjoyable space. It's surrounded by mature trees, and has a large back deck for entertaining and a raised planter bed for your veggie garden! Plenty of street parking available and just moments from Andrew Warburton Park! (id:47351)
1 - 329 St George Street
Toronto, Ontario
3 Month Free Rent Based On 5 Yrs Lease. Enough Time To Set Up Business. Prime Corner Unit. Opportunity in the Heart of the Annex. Steps from Dupont Station! Don't miss this rare opportunity to set up your business in one of Toronto's most desirable and high-income neighbourhoods! This 750 sqft corner unit offers exceptional visibility and natural light with windows on two sides, creating a bright and open atmosphere. The space includes a 2-piece washroom. On-site Parking Available. (id:47351)
1 - 302 Sumach Street
Toronto, Ontario
Prime Cabbagetown, Quaint 6-Unit Building. Unit Gutted To Studs And Rebuilt approximately 7 Years Ago. Rare Large Unit 1100 Sq. Ft., With Fireplace, Balcony 100 Sq. Ft. 2 Bedrooms, Living, Dining, Kitchen, Hardwood Floors, Lessor Pays For Laundry, 9 Foot Ceilings, Light-Filled. Walk Or Bike To Riverdale Farm, Parliament Retail/Restaurants/Coffee Shops, Downtown, Don Valley, Ryerson, U Of T, Aquatic Centre, Etc. Tree-Lined Streets. Largest Collection Of Victorian Architecture In N. America. Eclectic And True Neighborhood. Contemporary Finishes. 24 Hour Surveillance. Pets Permitted. Parking Negotiable. Please View Video Tour To See All The Features. (id:47351)
106 Oakwood Avenue
Simcoe, Ontario
Well-suited for downsizers or growing families, this move-in-ready home offers 4 bedrooms, 2 bathrooms, 2 Kitchens and a private in-ground pool—ideal for entertaining and everyday enjoyment. Conveniently located within walking distance to a golf course and multiple scenic trails. The finished basement features hardwood flooring (2020), a second kitchen, and excellent income or in-law suite potential. Notable updates include an electrical panel (2016); pool liner, cover, and vacuum (2017); and windows, doors, and flooring (2020). All improvements were completed by local trades, showcasing quality craftsmanship throughout. A truly turn-key property—simply move in and enjoy.. *** pictures without snow are AI, as to provide you a different visual (id:47351)
60 Kaitting Trail
Oakville, Ontario
Step into a home that blends style, comfort, and convenience! This stunning end-unit townhouse is perfectly located near shopping, transit, and parks, making everyday life effortless. Close to 403/QEW, 407. Inside, the open-concept design is perfect for entertaining or relaxing, with a sleek kitchen that flows into a bright terrace your personal retreat for morning coffee or evening unwind. Downstairs, a private bedroom with an ensuite offers flexibility for guests or a home office, while upstairs, three spacious bedrooms including a luxurious Master Bedroom with ensuite. With a two car garage and easy access, this home is designed for modern living. (id:47351)
