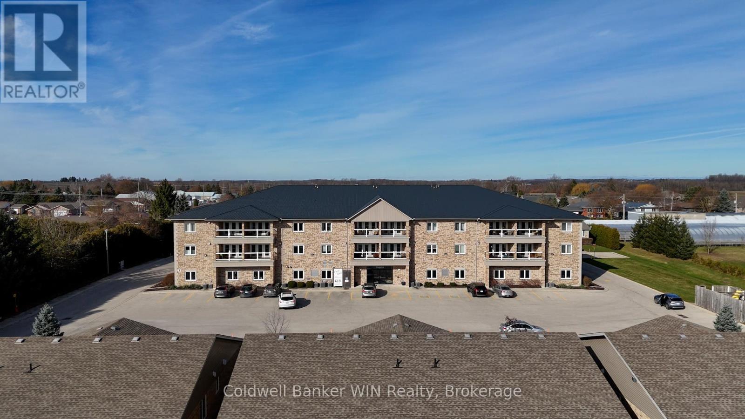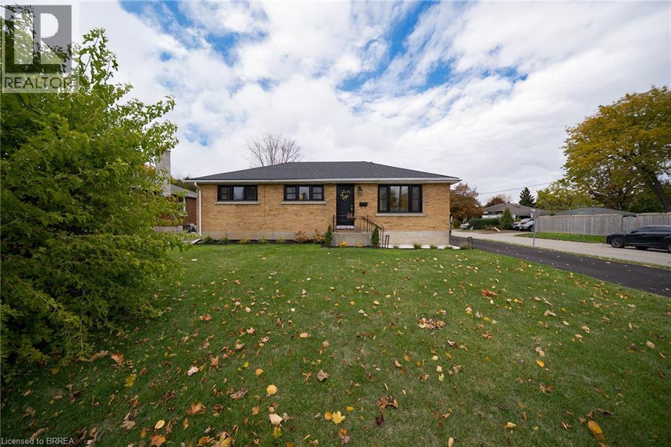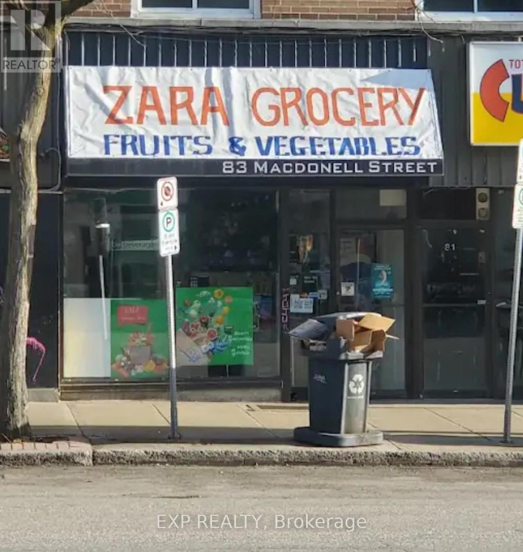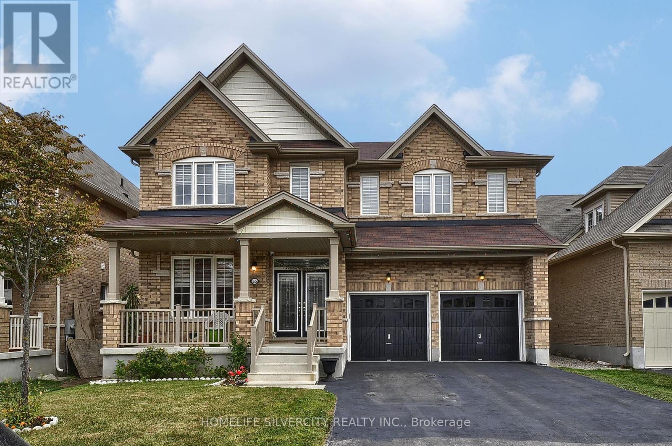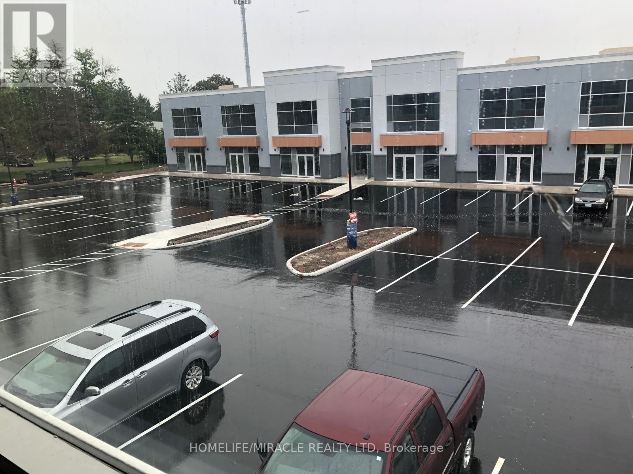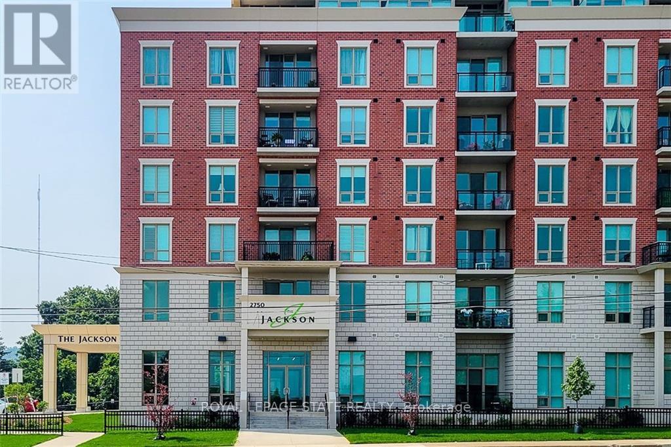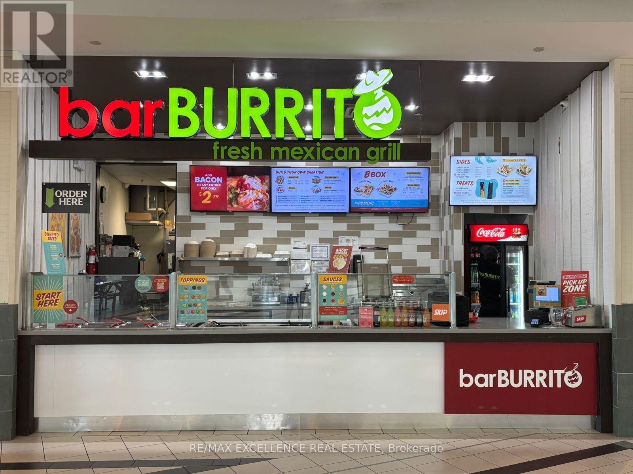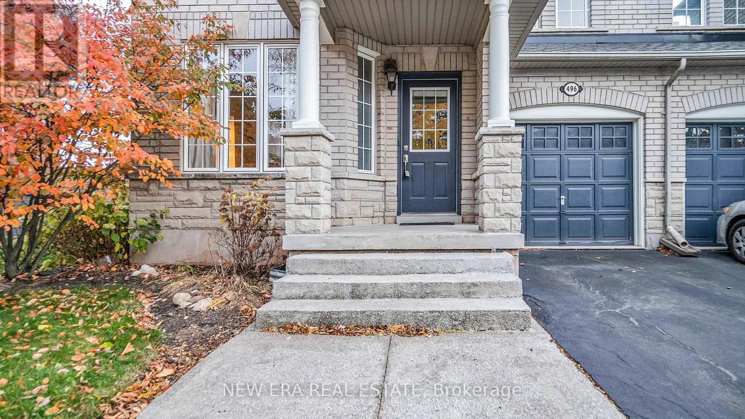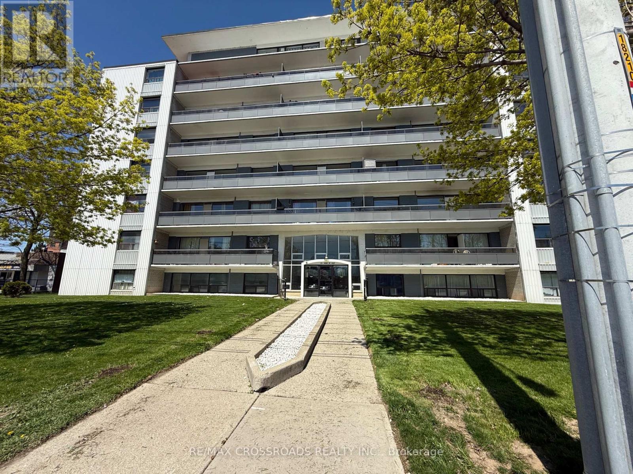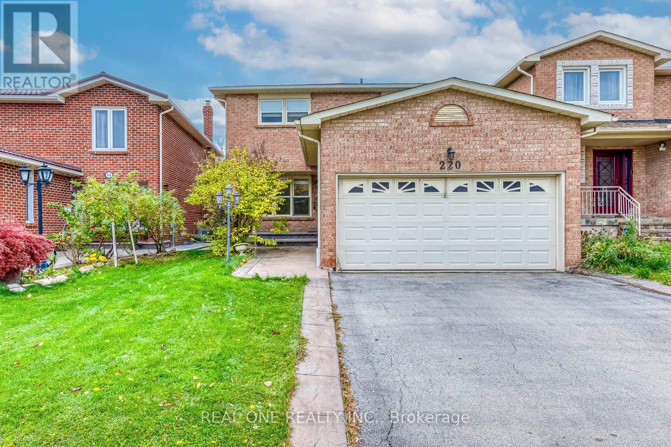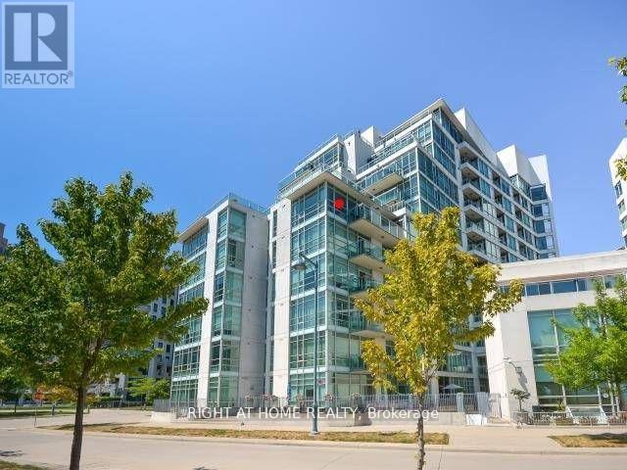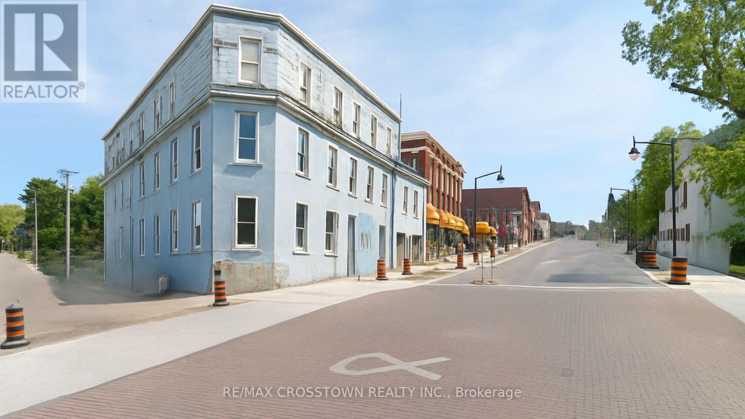201 - 401 Birmingham Street E
Wellington North, Ontario
Enjoy carefree condo living within this quiet mid-rise building with secure indoor parking. You will be impressed by the open concept living, custom kitchen cabinets, gas fireplace, and a walk out to a private balcony. This is one of eight end units within the building that has two spacious bedrooms and extra windows that brighten up the condo layout. Additional features include in-suite laundry, freshly painted throughout, natural gas furnace, air conditioning, indoor parking, storage locker, and welcoming neighbours! Located on the second floor with convenient access from the elevator or staircase. Curve Rock residents appreciate living in a well-maintained, quiet building where neighbors feel like friends. Perfect for retirees or someone looking to downsize. Mount Forest is a beautiful place to call home with access to a Hospital, Sports Complex with indoor walking track, scenic trails along the Saugeen River, and a wide variety of activities for both families and seniors. Located 50 minutes from Orangeville, 60 minutes from Guelph and Kitchener/Waterloo. If you're looking for a bright, welcoming condo that combines comfort, community, and convenience, this Curve Rock home is ready to welcome you. (id:47351)
37 Rowanwood Avenue
Brantford, Ontario
Welcome to 37 Rowanwood Avenue in Brantford’s Echo Place neighbourhood. This move-in-ready, renovated bungalow offers 1,025 sqft of above grade living space with 3+2 bedrooms, 2 bathrooms, and a finished basement with a large backyard. Located on a corner lot, this brick home has a tidy, well-maintained exterior with flowerbeds and a poured concrete walkway leading to the front steps and entry. Inside, vinyl flooring extends throughout for a clean, carpet-free finish. The main level begins in the bright living room, complete with recessed lighting, a modern electric fireplace, and large windows overlooking the front yard for an open, airy feel. The bright eat-in kitchen is equipped with shaker-style cabinets and stainless steel appliances, including a built-in dishwasher, plus a rear door to the backyard. The basement staircase is conveniently located off the kitchen. The main floor offers three comfortable bedrooms along with a 4-piece bathroom finished with a tub/shower combo, stone countertop vanity and recessed lighting. The vinyl flooring continues into the finished basement, which features a large recreation room with recessed lighting, an electric fireplace focal point, storage under the stairs, and a wet bar with cabinetry and a sink. This level also includes two bedrooms and a 3-piece bathroom with a shower, offering flexible space for guests, a home office, or multi-generational living needs. The large backyard offers plenty of greenspace, a poured concrete patio, and ample room for play, entertaining, lounging, or gardening, providing excellent outdoor potential. Located in Brantford’s Echo Place neighbourhood, this home sits in a family-friendly area within walking distance to schools and parks, and offers excellent access to major roads and highway routes for convenient commuting. (id:47351)
83 Macdonell Street
Guelph, Ontario
Turnkey Convenience Store for Sale in Prime Downtown Guelph Location! Seize this rare opportunity to own a well-located convenience store in one of Guelph's highest walk-score areas! Situated in the heart of downtown, this business benefits from steady foot traffic, vibrant local activities, and a strong customer base. This spacious unit features a finished basement equipped with a washroom, storage area, office space, freezer, sink, and heater, perfect for seamless operations. The main level boasts a large cooler, multiple fridges, and display units, offering ample space for a diverse product selection. With high pedestrian traffic and room for growth, this store presents excellent potential for expansion. Plus, street parking is readily available, ensuring accessibility for customers. (id:47351)
55 Cheevers Road
Brantford, Ontario
Welcome to This beautiful 44 ft front House For Lease 55 Cheevers Rd 5-Bedroom 4 bathroom ,double door entry located in Brantford Empire community West Brant. This is lovely well kept homes is surrounded by School, plaza, park & walking trails. you will be greeted by Large foyer area with tiles that leads to the Den/Office with large window and natural lights. The spacious living and dining area. Large separate family room offers a cozy fireplace & windows. The Spacious kitchen with featuring stainless steel appliances, a stylish backsplash, a large island, and a breakfast area with sliding doors leading out fenced backyard. 9-foot ceilings on the main floor. Upper Level you will find Primary bedroom with 6PC Ensuite & His/Her 2 Walk-in-closet. Also located on Second Floor are two spacious Bedroom with Share 4-piece bath. Remaining two Bedroom share with 5 Piece Jack and Jill. Laundry on main Floor. Access to Double Car Garage thru the Laundry Room. The unfinished Basement provides even more living spaces . Don't Miss Out! Tenant Pays all utilities, with Hot water heater. (id:47351)
202 - 1038 Garner Road W
Hamilton, Ontario
Location, Location, Location!!! Brand new unit in Prestigious Business Park for Lease, M3, Industrial Zoning, uses include; Personal services, Office, Restaurant, Surveying, Engineering, Planning, Design Business, Trades School, Warehouse, Children's play Gym, Motor Vehicle Sales, Rental Establishment, gymnastic studio, equipment and Machinery sales, rental, manufacturing, research and development establishment and more. Easy Hwy 403 Access, next to the Shopping Center, Walmart, Canadian Tire, and more! Build out financing available to QUALIFIED Tenants. Landlord will assist with build-out costs for qualified tenants and can help with finishing the office layouts as per the attached floors plans or customized to the tenants specific requirements! Convenient Hwy 403 access, near Walmart, Canadian Tire, and shopping. Tenant covers TMI($16.35/ sq ft) + utilities. Property available as a bare shell. (id:47351)
515 - 2750 King Street E
Hamilton, Ontario
Beautiful new 2-bedroom condo featuring modern finishes throughout! Enjoy a spacious open-concept design with high ceilings, quartz countertops, a breakfast bar, and a stylish kitchen with stainless steel appliances. Both bedrooms are generously sized, with the primary suite offering a sleek ensuite finished with quartz counters. Step out onto the private balcony to take in both lake and escarpment views.This A+ building offers exceptional amenities including a large fitness centre, hot tub, outdoor terrace, library, games room, and an expansive party room-perfect for entertaining or relaxing. Room sizes are approximate. Includes parking (Level P2, Space #77) and locker (Locker #144, Room P207). (id:47351)
240 Leighland Avenue
Oakville, Ontario
BarBurrito Franchise for Sale - Turnkey Business in Prime Oakville Location! Fully equipped BarBurrito franchise unit in a busy Oakville plaza. Great visibility and foot traffic. Compact 450 sq. ft. layout - low overhead, easy to manage. All fixtures, chattels, and inventory ready for smooth handover. Excellent opportunity for first-time business owners or immigrant entrepreneurs. Perfect for family-operated. (id:47351)
496 Delphine Drive
Burlington, Ontario
Beautiful, two story brick home on a quiet street in sought afterBurlington. This updated semi detached house is in a great, well established residential area, surrounded by mature trees with loads of privacy. Convenient access close to QEW, transit, Lake Ontario, downtown Burlington and Oakville and amenities. This larger than average fenced lot has a great backyard with a custom pergola and a large deck. An open concept main floor boasts a kitchen that is a chefs delight. High end appliances, upgraded finishes throughout and bright spacious rooms flooded with natural light, are just a few of the desirable features. Three bedrooms and three bathrooms includes a primary with ensuite. A fabulous rec room on the lower level, offer multiple use space for a busy family. A convenient mudroom and garage access are an added bonus. This property is perfect for a growing family or those looking to downsize with a quality, turn key home. (id:47351)
208 - 363 Lakeshore Road E
Mississauga, Ontario
1 Bedroom apartment in an awesome location - close to Groceries, Wal-Mart, Starbucks, transit, shops, restaurants and Walk to the lake. Laundry pay per use. Security FOBs and cameras for quick/secure access to the building. Parking available at additional cost of $135 per month. Enjoy the summer breeze on your large balcony facing the lake. Heat and Water included. (id:47351)
220 Kingsbridge Garden Circle
Mississauga, Ontario
Spacious 4 Bedroom & 3 Bath Detached Home in Desirable Mississauga Neighbourhood. Separate Dining Room & Living Room. Bright, Oversized Eat-in Kitchen Boasts Loads of Storage (Including Pantry Cabinets), Granite Countertops, Tile Backsplash & Walk-Out to Patio & Backyard. Lovely Family Room with Fireplace & Large Window Overlooking the Backyard. Large Entry Closet, Convenient Garage Access & 2pc Powder Room Complete the Main Level. 4 Bedrooms on 2nd Level, with Primary Bedroom Featuring Walk-in Closet & 4pc Ensuite. Large 4pc Main Bath. Unfinished Basement with Laundry Facilities. Fenced Backyard with Large Patio Area. Fabulous Location in Convenient Mississauga Neighbourhood Just Minutes to Schools, Parks & Trails, Public Transit, Restaurants & Amenities, Square One, Celebration Square, Sheridan College & Hwy Access!! (id:47351)
605 - 5 Marine Parade Drive
Toronto, Ontario
perfect home for the executive or retiree looking for peace, tranquillity and unbelievable water views! 2 bedrooms & 2 full washrooms, 3 walk-outs to the balcony overlooking the lake and city of Toronto, all bedrooms have big windows, eat-n kitchen with stainless steel appliances, underground parking and locker included, one of the nicest views of Toronto's waterfront, also it is the 6th floor there is no unit above only the patio of another unit. Unobstructed views from East to South to West! (id:47351)
59 Main Street
Penetanguishene, Ontario
The Subject Property Is A Landmark Building Located In The Heart Of Penetanguishene Downtown Core, Steps From Marinas & Town Docks, Restaurants, Shops & The Waterfront Rotary Park & Trails. Formerly Known As The Commodore Bar and Hotel, This Three-story Commercial Structure Occupies A Prominent Hilltop Location With Views Of Georgian Bay. The Building Features Approximately 16,000 SqFt Of Gross Building Area Across Multiple Levels. The Structure Is Of Historical Significance And Offers An Opportunity For The Right Investor To Renovate Or Redevelop. Zoning Allows For Commercial Retail & Service Establishment, Restaurant, Bar, Entertainment Venue, Hotel, Boutique Accommodations, Mixed-use Development (Commercial Ground Floor W/ Multiple Dwelling Units Above), Professional Offices & Business Services. Future Renovations Or Redevelopment Will Need To Align W/ Penetanguishene's Community Design Manual. This Building Is Vacant & Ready For Your Own Vision. (id:47351)
