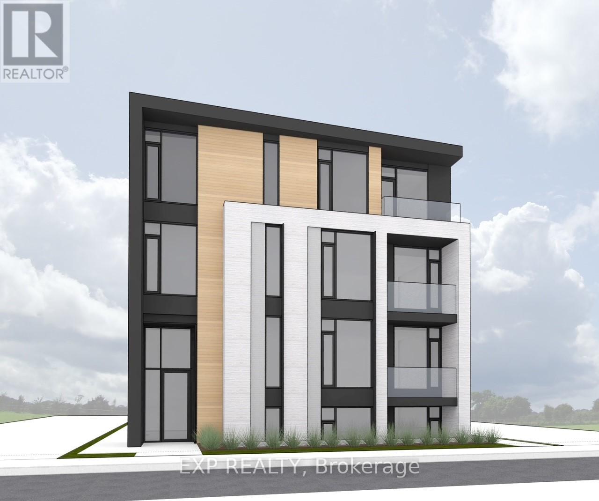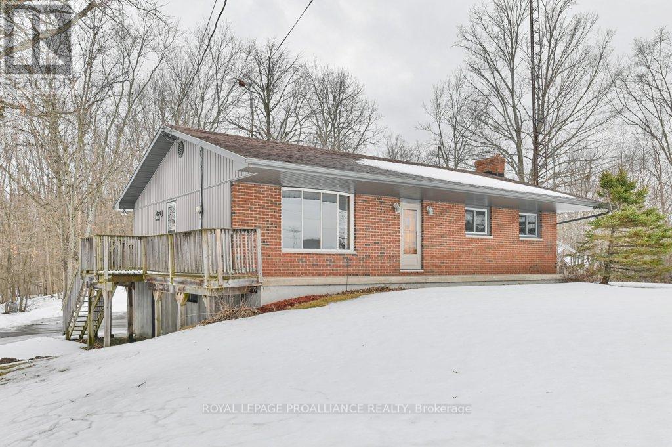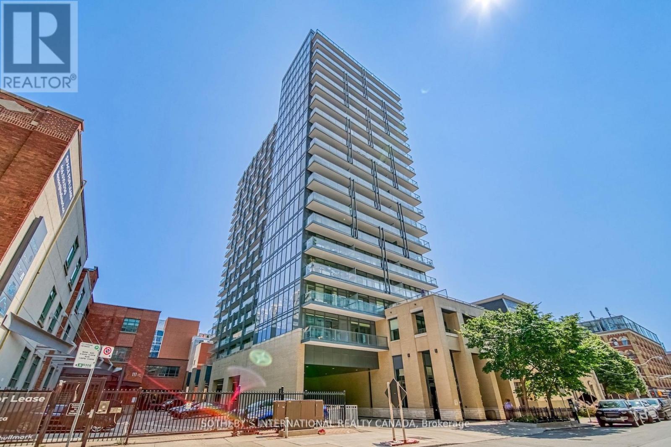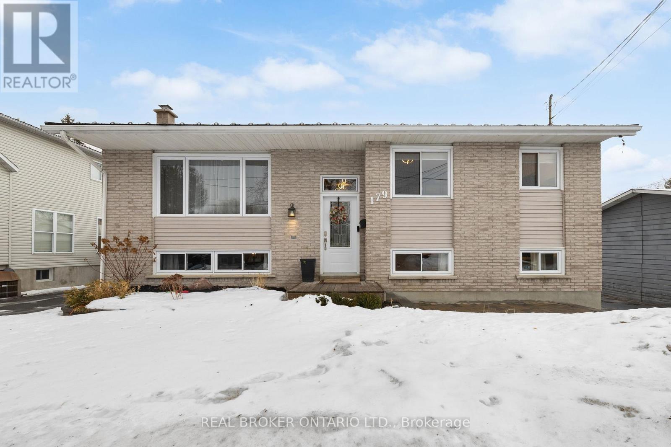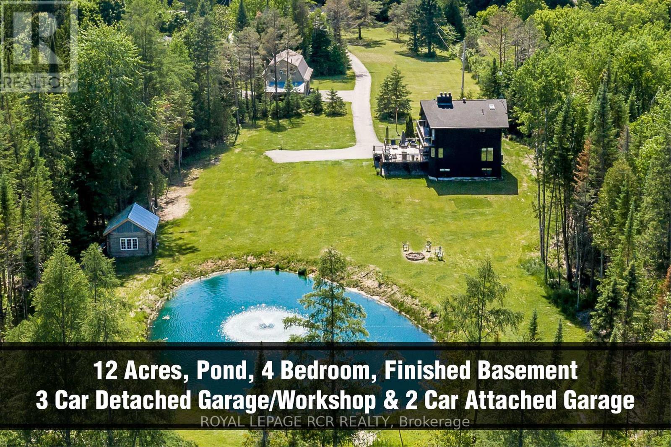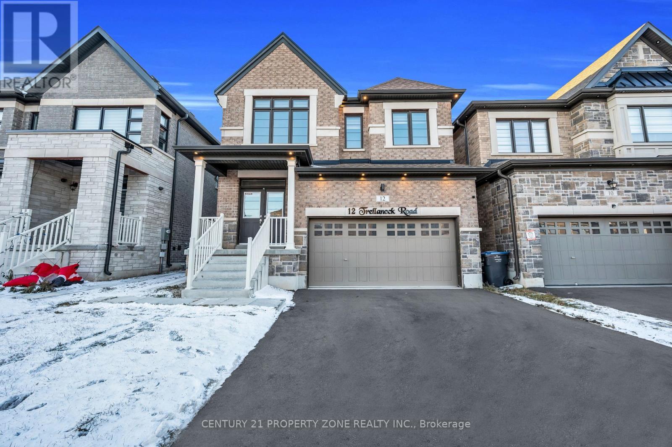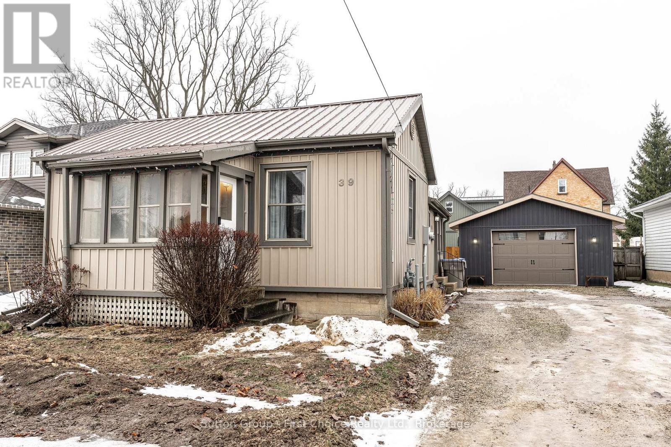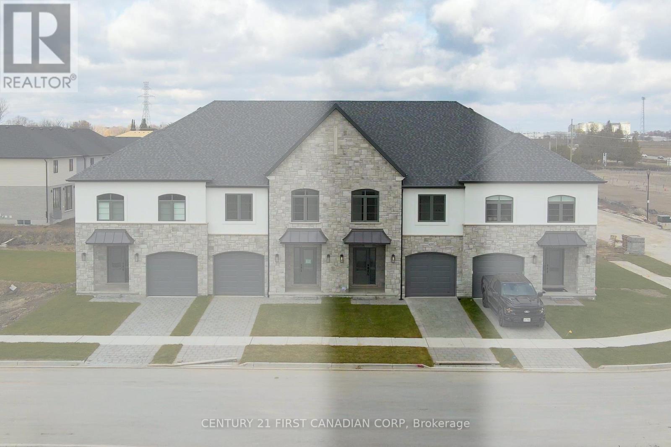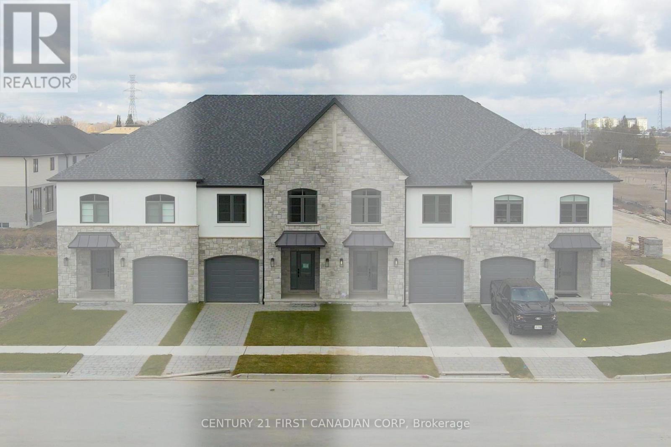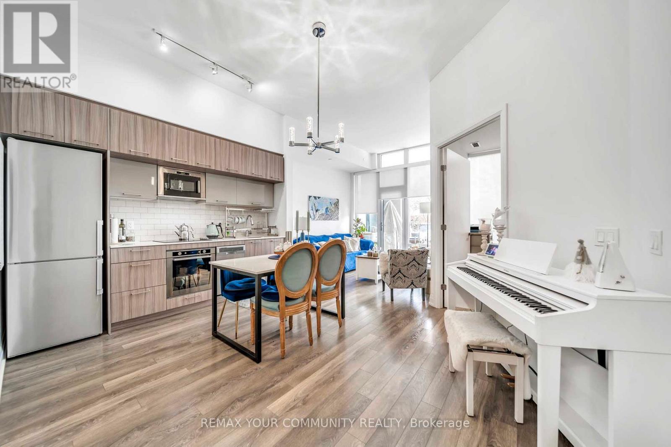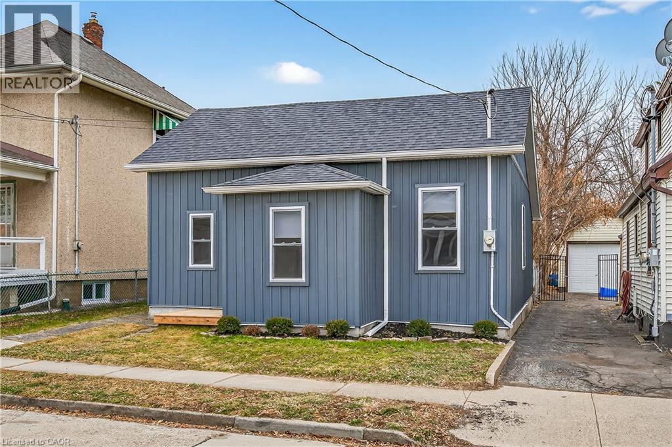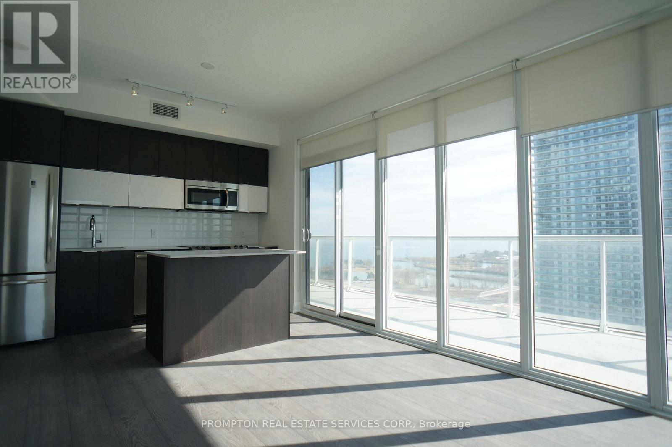202 - 211 Armstrong Street
Ottawa, Ontario
Step into modern living in the heart of vibrant Hintonburg at 211 Armstrong Street, where this Brand-New, Sun-Filled 2 Bed, 1 Bath condo awaits new tenants! Offering 640sqft of Living Space plus a 60sqft Balcony with Modern Glass Panel Edging, delivering sleek style and everyday convenience with an incredible Walk Score of 99! Ideally situated near Wellington Village, this contemporary residence provides convenient access to Trendy Shops, Local Restaurants, Parks, and Excellent Transit, including the LRT, along with easy Highway and Bike Path Access. This building features a Secure Entry System, Rear Yard Greenspace, Bike Parking, and a Mail Area. Enjoy abundant sunlight through Nearly Floor-to-Ceiling Windows, High-End Finishes with Luxury Vinyl Plank Floors and Tile Throughout, an In-Unit Stacked Washer and Dryer, Stainless Steel Appliances including Oven, Fridge, Microwave, and Dishwasher, and Granite Countertops in both the Kitchen and Bathroom. Comfort is enhanced with Individual Thermostats, Air Conditioning, and High-Efficiency Heating controlled by a Smart Ecobee Thermostat, as well as Pre-Installed Modern Blackout Blinds in the Bedrooms and Larger Living Room Windows. While there is No On-Site Parking, Street Parking and Nearby Rental Options are available, along with Easy Access to Public Transit. Small, Well-Behaved Dogs and Cats are welcome. Additional perks include Discounted Rent for the First Year, with further savings available for Two-Year Leases. Rogers Exclusive 1GBPS Internet: First 3 months free, then $48.67+HST/month, paid directly to the landlord. Hydro and Water are billed separately, averaging $100-$150 per month depending on usage. 211 Armstrong Street offers an exceptional opportunity to live in one of Ottawa's Most Walkable and Vibrant Neighbourhoods. Schedule a Viewing Today to secure your new home! Rental Application, Recent Credit Report, Proof of Employment, Two Recent Pay Stubs, and References are required. (id:47351)
184 Bethel Road
Belleville, Ontario
Discover the perfect harmony of rural tranquility and urban convenience with this charming all-brick bungalow, ideally situated on a picturesque country lot just ten minutes north of Belleville. From the moment you arrive, you are greeted by sweeping, panoramic views of the countryside that can be enjoyed from every window in the home. The main level offers a functional and bright layout featuring three comfortable bedrooms and several updated windows that bathe the space in natural light. For those prioritizing long-term accessibility, the home comes equipped with a chairlift, ensuring ease of movement throughout. While the kitchen serves as a wonderful blank canvas awaiting your personal style and modern updates, the home's solid construction and thoughtful upgrades-including an owned Generac backup generator for total peace of mind-provide a foundation of quality and security. The potential of this property extends well beyond the main floor; the expansive walkout basement offers a separate entrance and an ideal layout for a potential in-law suite or secondary unit, making it perfect for multi-generational living or additional storage. Outside, the property continues to impress with a paved driveway leading to a substantial detached double garage and workshop. This space is a dream for hobbyists or professionals alike, featuring an impressive oversized door-ten feet wide with twelve feet high-specifically designed to accommodate larger vehicles, boasts, or heavy equipment. Whether you are looking to build equity through your own custom renovations or simply seeking a quiet retreat with room for all your tools and toys, this property represents a rare find with endless potential in a sought-after location. (id:47351)
706 - 105 George Street
Toronto, Ontario
Post House Condos perfectly situated a short walk to the iconic St Lawrence Market. This bright south-facing 1bed + den & 2 baths suite boasts 646 sf + 105 sf balcony, 9 ft ceilings, and the added convenience of parking and a bicycle locker. The open-concept living and dining area is bathed in natural light from floor-to-ceiling windows, extending seamlessly to a spacious balcony overlooking courtyard & south-facing city views. The primary bedroom features floor-to-ceiling windows, a double closet and a 4 pc ensuite. Den is ideal for a home office. Premium amenities: 24 hr concierge, fitness room, party room with billiards, theatre room, and a rooftop terrace with a BBQ area. Situated in a prime downtown location, this condo offers unparalleled access to St. Lawrence Market, George Brown Chef's school, trendy restaurants and cafes, St James Cathedral & Park, Union Station, the Distillery District, the TTC subway, and a wide array of dining, shopping, and entertainment options. Need to travel? Billy Bishop Airport, the DVP, and Gardiner Expressway are all close by for ultimate convenience. 1 Parking & 1 locker included. (id:47351)
179 Wellington Street
Carleton Place, Ontario
Tucked away on a quiet, family-friendly street in Carleton Place, this bright 4-bedroom, 2-bath hi-ranch bungalow blends modern comfort with extensive recent updates that offer long-term peace of mind. The main level features an open-concept living space with a fully renovated kitchen (2024) including new appliances, updated flooring (2024), new light fixtures (2024), and fresh interior paint (2025). Three bedrooms and a refreshed full bath complete the level.The lower level offers a spacious rec room, a fourth bedroom with private 3-piece ensuite, and a utility/laundry room with storage; basement carpet replaced in 2025.Between 2022-2026 the property has seen significant improvements including a metal roof with new insulation (2024) and transferable 50-year warranty, rebuilt insulated and wired detached garage (2024), front and rear landscaping (2023), gazebo (2023), side deck (2022), permanent exterior lighting, above-ground pool installed in 2024 on a removable styrofoam base, and a new hot water tank (2026).Outdoors, the fully fenced yard offers space for play, relaxing and entertaining, all within a short stroll to local shops, pubs, parks, and scenic trails - delivering small-town charm with everyday convenience. (id:47351)
10169 Concession 3 Road
Uxbridge, Ontario
Wow! 12 acres, recently renovated 4 level side split with finished basement with huge above grade windows, 5 garages (2+3) car garage, pond and detached 1600sf two-storey 3 car heated workshop/garage with partially finished 3 room loft, water, 3 overhead doors, man door and numerous windows, within minutes to amenities. This unique residence features four bedrooms, two upstairs and two downstairs, vaulted ceilings, huge great room and family size stylish kitchen with centre island providing ample space for family and guests. The primary suite is a luxurious retreat, boasting a 12-foot vaulted ceiling, a walk-in closet, a private balcony overlooking the pond, and a spa-like 5-piece ensuite with a skylight, sauna, and his-and-her sinks. The second upstairs bedroom also features a 12-foot vaulted ceiling, a double closet, and a walkout to the balcony. The spacious great room, with its impressive 12'10" vaulted ceiling, laminate flooring, and a gas stonecast fireplace, creates a warm and inviting atmosphere. The basement, with huge above-grade windows, offers two additional bedrooms, a 3-piece bathroom, and a recreation room with direct access to the attached 2-car garage. The detached 3 car workshop/garage with loft offers numerous possibilities for home business, studio or entertainment. Enjoy the perfect blend of rural tranquility and convenient access to amenities. Downtown Mount Albert is just minutes away, while Uxbridge, with its hospital, shopping, and diverse amenities, is a short 14-minute drive. Additionally, Newmarket/Aurora and Hwy 404 is within an 18/20 minute drive. Experience the ultimate in private, country living at this exceptional Uxbridge property that offers numerous possibilities. (id:47351)
Bsmt - 12 Trellanock Road
Brampton, Ontario
Executive Builder finish Legal Apartment located at the border of Brampton, Mississauga & Halton Hills in one of Brampton's most prestigious areas. Designed for those who appreciate contemporary design and refined sophistication with elevated living experience. This upgraded unit offers a gourmet kitchen with high-end upgraded appliances, huge separate living area, spacious bedroom, designer washroom pot lights and large windows with zebra blinds. Enjoy elevated living just minutes from highways, all major amenities, top-rate schools and Lionhead Golf Club. (id:47351)
39 William St Street
St. Marys, Ontario
Welcome to 39 William Street in St. Marys - an inviting 2 bedroom ,1 bath home ready for it's next owners. This charming property offers main floor living, a spacious eat-in kitchen with ample cabinetry and included appliances: fridge , gas stove , microwave and dishwasher, . The primary bedroom features a walk in closet and convenient in-room laundry with a stackable washer & dryer. A practical mudroom adds everyday functionality.. Outdoors, enjoy a fully fenced backyard complete with a generous deck ideal for entertaining or unwinding. The detached garage is drywalled and serviced with hydro, making it well suited for a workshop, hobby area or extra storage. Situated just steps from the Grand Trunk Trail and close to local amenities , this move in ready home is an excellent opportunity for first time buyers or those looking to downsize. (id:47351)
4295 Calhoun Way
London South, Ontario
Welcome to Southwest London's newest neighbourhood, Liberty Crossing, located by Wonderland Road S & Exeter Road. This Award-Winning Townhome is a spacious 1,768 Square Feet and boasts Beautiful Finishes Inside & Out, plus NO CONDO FEES! Built by the Rockmount Homes Inc., renowned for their craftsmanship and townhome design, these grand homes are finished with stone and Hardie-paneling exteriors for long-lasting aesthetics and durability. This upgraded Model Home boasts above-standard finishes inside with a Quartz Kitchen Backsplash, Upgraded Kitchen Cabinets, a 5-Piece Whirlpool Appliance Package, Oversized Floor-to-Ceiling Windows with Window Treatments, Quartz Bathroom Countertops, Upgraded Lighting & Plumbing Fixtures, Poplar Stained Stairs, and Added Cabinetry in the Upstairs Laundry Room. On the second level, you'll find three spacious bedrooms all brilliantly lit with large windows, two full 4-piece bathrooms, and a tiled laundry room, designed with family-oriented living in mind. The luxurious primary suite features a walk-in closet and spa-like ensuite complete with dual vanities and a glass-enclosed tiled shower with a roller top door. Located just minutes from Highways 401 & 402, Liberty Crossing offers easy access to everything London has to offer from local shops, sports parks, and golf courses, to Boler Mountain and great schools right here in Lambeth. (id:47351)
4297 Calhoun Way
London South, Ontario
Move-In Ready Freehold Townhomes in Liberty Crossing Now Available - Awarded Best Townhomes in London in 2025 by the London Home Builders Association for their design, craftsmanship, and quality. This 1,768 Square Foot Freehold Townhome offers plenty of living space with luxurious finishes such as engineered hardwood flooring and 24"x12" ceramic tile on the Main Level, a well-appointed Kitchen adorned with Quartz Countertops, a Tiled-Backsplash and Slow-Closing Cabinets to the Ceiling, and Poplar Stained Stairs. The Oversized Floor-to-Ceiling Window and 8-foot Patio Door bathe the entire space in natural light, and include Window Treatments for added privacy. The Second Level boasts 3 spacious bedrooms, 2 four-piece bathrooms, and a large upstairs laundry room for added convenience. Located in a walkable neighbourhood surrounded by protected forest, walking trails, and nearby parks, Liberty Crossing blends natural beauty with everyday convenience. Enjoy quick access to Highway 402 and a prime location near the Lambeth core and Southdale/Wonderland shopping plaza, giving you the best of suburban comfort with urban amenities just minutes away. Flexible closing dates and deposit structures are available - Contact the Listing Agent to Discuss Your Next Move! (id:47351)
112 - 4800 Highway 7 Road
Vaughan, Ontario
Welcome to Luxury Living at this Beautiful Ground Level 2 Bedroom Condo that feels like a Townhouse at the Prestigious Avenue on 7 Condos in Vaughan. With Soaring 10ft Ceilings and a Unique Over sized Interlocked Terrace with BBQ Gas Line that's Perfect for Entertaining or Enjoying a Relaxing Cup of Coffee in the Morning Watching the Sunrise. Enjoy Condo Living Amenities with Townhouse Style and Comfort. No more Waiting For Elevators! The Functional Open Concept Layout has Plenty of Space for a Dining Area and a Large Living Room with Enough Space for the Whole Family and Floor to Ceiling Windows Letting in Tons of Natural Light. The Modern Two Tone Kitchen features Built-in High End Appliances, Quartz Counter Tops and Plenty of Storage with a Separate Island that Can Be Used as Additional Counter Space. The Generously Sized Primary Bedroom Offers Floor to Ceiling Windows with High Ceilings creating an Open and Inviting Space. The Private Terrace with Unobstructed Views Truly Makes this Unit Stand Out From the Rest Making it an Ideal Option for Those looking for Outdoor Living Spaces. With Hotel like Amenities including a Roof Top Saltwater Pool, Roof Top Playground, BBQ's, Cabanas, High End Exercise Room, Sauna and a Luxuries Party Room and Game Room perfect for All Your Events. Excellent Walking Score with Multiple Transit Options Including Viva and Zum. Walking Distance to High Ranking Schools like Woodbridge College, Downtown Woodbridge, Local Library, Hockey Arena and Countless Amenities, Parks, Shops, Grocery and Restaurants at your Foot Steps. This is truly an Unique Unit that should not be missed! (id:47351)
56 Division Street
St. Catharines, Ontario
Welcome to 56 Division Street in St. Catharines, a beautifully renovated 1.5 storey home offering 1 bedroom plus loft and 1 bathroom, finished with brand new, modern updates throughout. This move-in ready property is ideal for first-time buyers, downsizers, or investors seeking a turnkey opportunity. The interior has been completely refreshed with new flooring in the bedroom and living room, new carpet on the stairs and in the loft, fresh paint throughout, and new light fixtures. The updated kitchen features new cupboards, countertops, sink, and brand new appliances. Additional upgrades include new, warrantied energy-efficient windows with custom blinds, new siding and trim, new roof shingles, a new washer and dryer, and a new rented hot water tank. The backyard offers ample space for multiple uses, including entertaining, relaxing, or outdoor enjoyment, and features a brand new deck. The yard is home to a mulberry bush, wild grape vines, and a rose bush, creating a welcoming outdoor setting. Conveniently located close to shopping, schools, parks, restaurants with an array of cuisine selection, public transit, and highway access, this home offers both comfort and accessibility. A fantastic opportunity to own a fully-renovated home in a central St. Catharines location. (id:47351)
1805 - 56 Annie Craig Drive
Toronto, Ontario
**Please book showing with your Realtor/Agent, Listing Agent Represents Landlord Only** Experience prestigious waterfront living at the like-new Lago on Lakeshore. This sun-filled bright corner unit features a generous 714sqft layout with 2 bedrooms & 2 full bathrooms. 3 walkouts lead to a spectacular 340+sqft wraparound balcony showcasing breathtaking panoramic views of the city skyline & lake. Ideally located near Mimico GO Station, streetcar, TTC buses, and the Gardiner Expressway, with direct access to the Martin Goodman Waterfront Trail. Includes 1 parking & 1 locker. Just move in and enjoy! *Listing Photos were taken in prior to the current tenant moves in* (id:47351)
