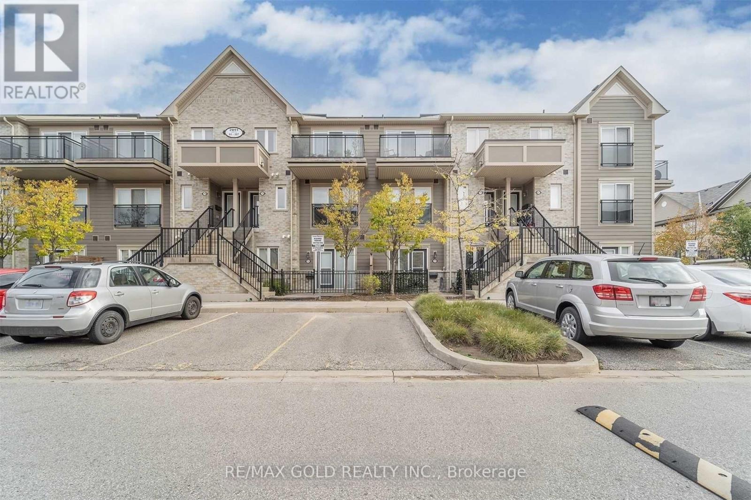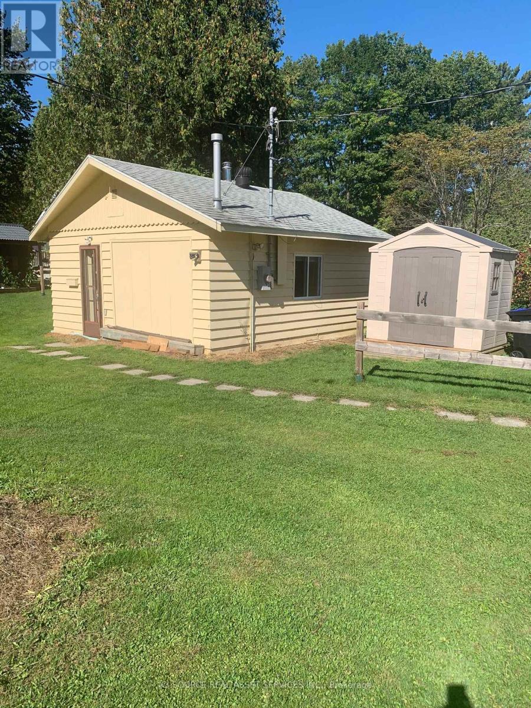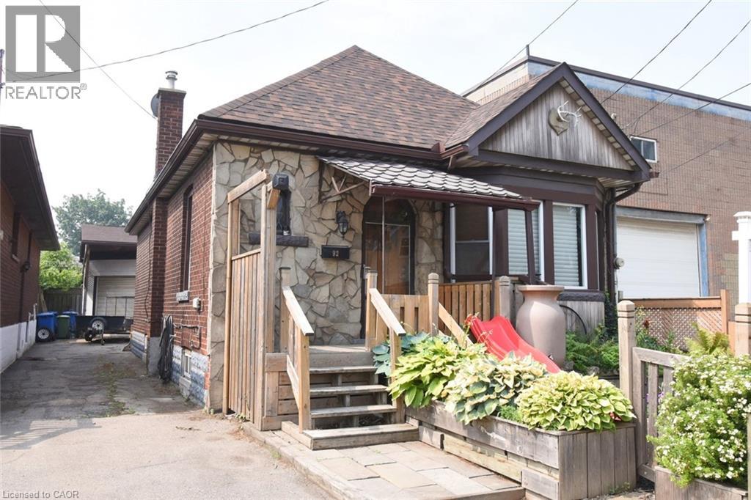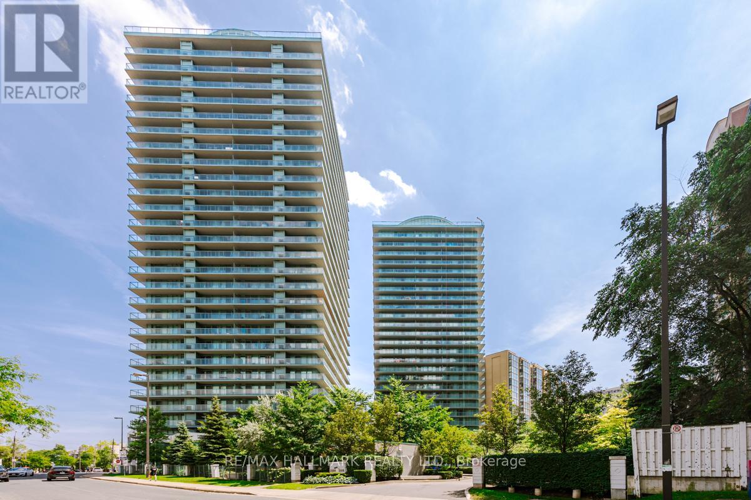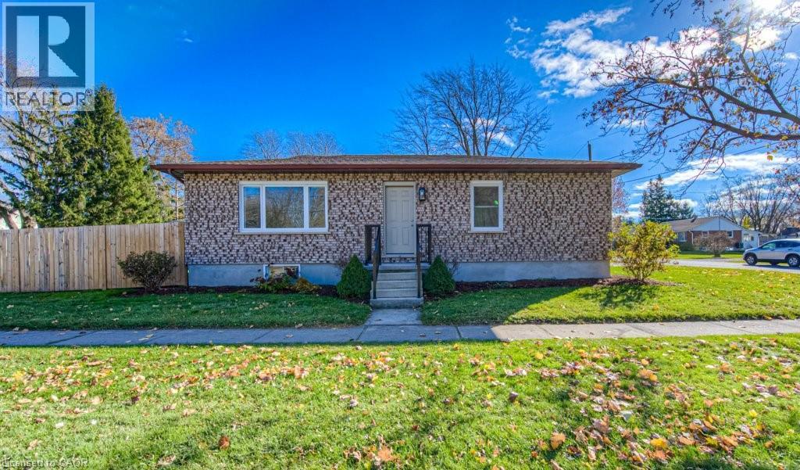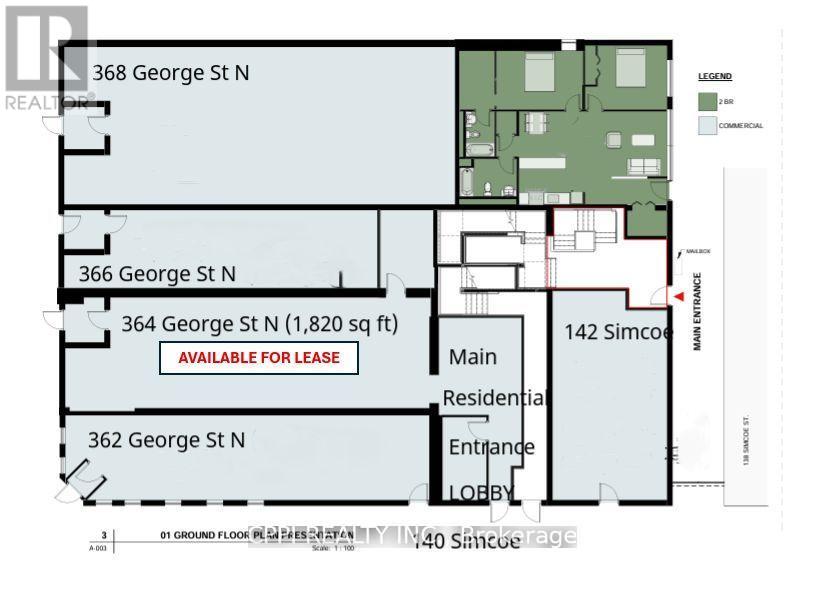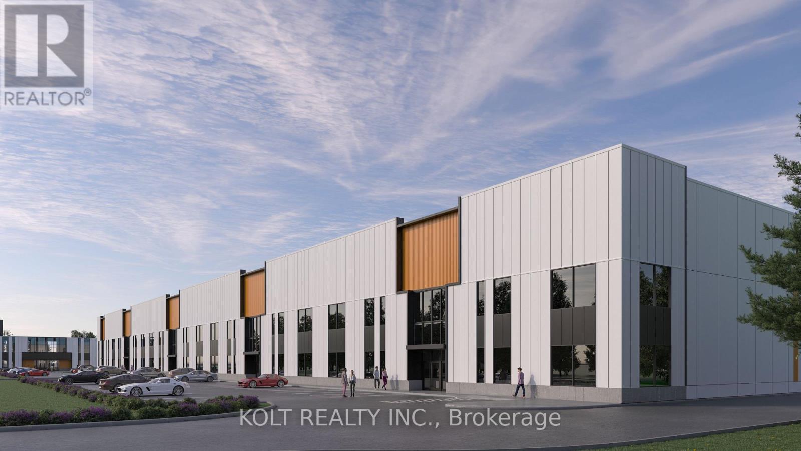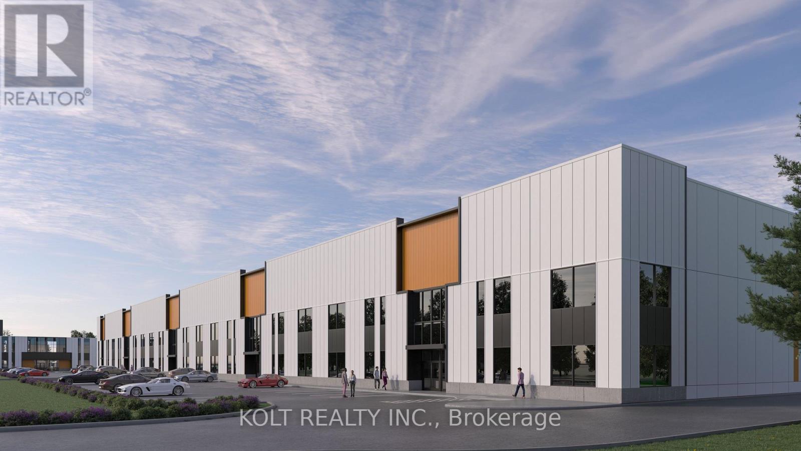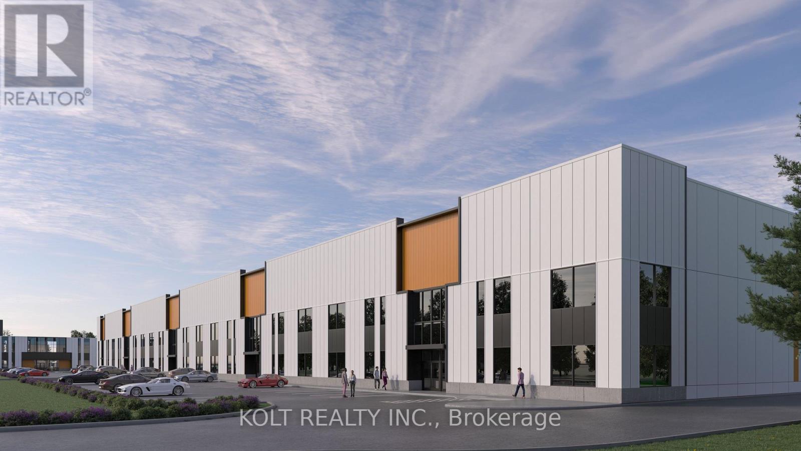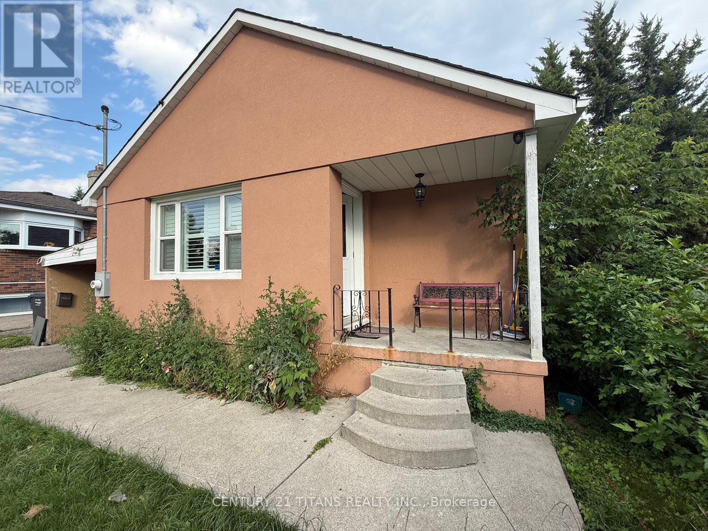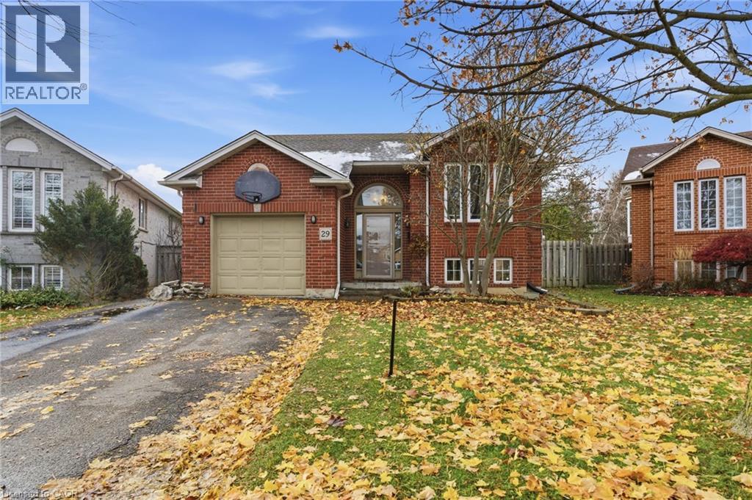77 - 2891 Rio Court
Mississauga, Ontario
Gorgeous 1 Br Unit Located In The One Of The Most Sought After Neighborhood Of Central Erin Mills In The Renowned John Fraser School District. Well Maintained With Laminate & 9 Ft Ceiling Throughout. Modern Kitchen Features Tall Maple Cabinets, Pantry, Quartz Countertop With Undermount Sink and Breakfast Bar, Newer Stainless Steel Appliances, Ensuite Laundry. Spacious Bedroom. Washroom With Quartz Vanity Top. Private Gated Patio Area. Walking Distance To Parks, Schools, Community Centre, Library, Erin Mills Town Centre, Shopping Plazas, Restaurants, Grocery, Public Transit. Mins Away From Credit Valley Hospital, Hwy 403. A Must See! (id:47351)
3520 Bennett Avenue
Severn, Ontario
Small Home & a Beautiful Spot. Possibly this 350k value investment could be turned into 700-800k in a few short months. This property features lots (please check out our brochure below). It's located almost on Sparrow Lake & the Trent Severn River. Great opportunity & potential! An exceptional residence, cottage, recreational spot or amazing development property for a buyer. The river is only about a stones throw away and the lake is not much farther. It has a great working well, septic tank & bed. The yellow cabin (formerly a garage) is a bachelor suite with a kitchenette & small washroom featuring a propane furnace along with a wood stove. The old School House has a wood stove-it has been used as a cottage in the past. The bunker/office shed (brown in colour) is insulated to keep the heat in during the colder seasons. There is also an additional tool shed which is also on the property (fairly new). Possibly if someone added 10k -15k in renovations and a bit of work to upgrade on the old schoolhouse building the property would be upgraded 60k in value (neat things could be done with this). In addition as shared above, if someone added a simple addition onto the bachelor cabin the property could greatly increase in value. This may be easily achieved since the infrastructure for the well, septic, electrical & plumbing are already there along with the space. - *For Additional Property Details Click The Brochure Icon Below* (id:47351)
92 Gertrude Street
Hamilton, Ontario
Rare find nice bungalow with 800 square foot shop with oversized door and 12 foot ceilings, gas, hydro, alarm, with M5 zoning light industrial many permitted uses. Flexible possession. (id:47351)
403 - 5500 Yonge Street
Toronto, Ontario
Great Opportunity To Update To Your Style. Bright Unit Offer 740 Sqft of Living Space. Open Concept Living/Dining/Kitchen Space. Split Bedroom Plan For Privacy. 2 Walk-outs to Large Balcony. Ensuite Laundry. Excellent Location Steps Away From Finch TTC/Subway/Viva/GO To Get Anyway. Also Walk To Groceries, Restaurants, Empress Walk And Yonge Sheppard Centre Both With More Restaurants, Cineplex, Parks, Community Centre, Schools, Library, Performing Arts Centre And More. Well Maintained Building Offering Amenities Such As 24-Hour Concierge, Gym, Party Room, And Guest Suites. Includes One Parking Spot And Locker. (id:47351)
6998 St. Patrick Street
Dublin, Ontario
Welcome to your new home in the heart of Dublin, Ontario! This newly renovated gem offers three spacious bedrooms, providing ample space for your family to grow and thrive! The home boasts a brand-new kitchen with new appliances and brand-new windows that flood the interiors with natural light, creating a warm and inviting atmosphere. Outside, you'll find plenty of parking, making it easy for you and your guests to come and go, and not to mention the oversized backyard, great for entertaining. Don't miss the chance to make this beautifully renovated residence your own, where style and comfort meet in perfect harmony. Welcome to your new chapter in the charming town of Dublin! (id:47351)
364 George Street N
Peterborough, Ontario
Situated along vibrant Simcoe Street, this exceptional storefront delivers outstanding visibility and steady foot traffic-an ideal setting for a restaurant, café, boutique retailer, or personal service business. The location is surrounded by established national and local brands and benefits from immediate access to public transit, major roadways, and a nearby municipal parking lot. With a low TMI of only $8, this space offers a rare combination of affordability and prominence. Tenants are responsible for their own water, gas, and hydro. A standout opportunity to establish your business in one of Peterborough's most active commercial corridors. (id:47351)
23 - 11801 Derry Road
Milton, Ontario
Located in the heart of Derry Green Business Park in Milton, Milton Gates Business Park is a modern new build industrial condominium. Spread over 4 buildings, this development offers flexible unit options, convenient access and prominent exposure to help your business grow. Building C offers operational efficiency with direct access from Sixth Line, excellent clear height, and proximity to both Milton and Mississauga. Permitted Uses: Banquet facility, storage, research, commercial school, automotive repair shop, office use, veterinary clinics, warehousing, and more! (id:47351)
35 - 11801 Derry Road
Milton, Ontario
Located in the heart of Derry Green Business Park in Milton, Milton Gates Business Park is a modern new build industrial condominium. Spread over 4 buildings, this development offers flexible unit options, convenient access and prominent exposure to help your business grow. Building C offers operational efficiency with direct access from Sixth Line, excellent clear height, and proximity to both Milton and Mississauga. Permitted Uses: Banquet facility, storage, research, commercial school, automotive repair shop, office use, veterinary clinics, warehousing, and more! (id:47351)
78 - 11801 Derry Road
Milton, Ontario
Located in the heart of Derry Green Business Park in Milton, Milton Gates Business Park is a modern new build industrial condominium. Spread over 4 buildings, this development offers flexible unit options, convenient access and prominent exposure to help your business grow. Building C offers operational efficiency with direct access from Sixth Line, excellent clear height, and proximity to both Milton and Mississauga. Permitted Uses: Banquet facility, storage, research, commercial school, automotive repair shop, office use, veterinary clinics, warehousing, and more! (id:47351)
22 - 11801 Derry Road
Milton, Ontario
Located in the heart of Derry Green Business Park in Milton, Milton Gates Business Park is a modern new build industrial condominium. Spread over 4 buildings, this development offers flexible unit options, convenient access and prominent exposure to help your business grow. Building C offers operational efficiency with direct access from Sixth Line, excellent clear height, and proximity to both Milton and Mississauga. Permitted Uses: Banquet facility, storage, research, commercial school, automotive repair shop, office use, veterinary clinics, warehousing, and more! (id:47351)
29 Mercer Drive
Brampton, Ontario
Enjoy Bright & Spacious detached Bungalow House With 3+ 1 Br & 2 Washrooms in the Heart of Brampton Downtown area. Finished Basement with separate Entrance. Stainless Steel Appliances, Spacious Kitchen With Quartz Countertop. Potential basement rent. Safe & Friendly Neighbourhood. Walk to schools, Transit, parks, shopping malls, restaurants, library and more, a few mins drive to hwy 401, 407 & 410. Close To All Amenities. (id:47351)
29 Strong Court
Brantford, Ontario
Welcome to your new home at 29 Strong Court, ideally situated on a private court lot in the desirable North West Brantford area. This versatile property offers the perfect blend of tranquility and convenience; walk down the street to the serene Tranquility Park, while remaining just minutes from schools, shopping, grocery stores, banks, and more. Boasting 3+1 bedrooms and 2 full bathrooms, the home features an inviting open-concept main level, seamlessly blending the modern kitchen (complete with a center island), living room, and dining room for modern family life and entertaining. A key highlight is the potential for multi-generational living, with an option for a self-contained in-law suite apartment that includes a separate kitchen and full bathroom. The bright, fully finished lower level features tall windows overlooking the yard, adding significant living space. Outside, enjoy the fully fenced backyard with a walkout from the kitchen to a dedicated BBQ area and a roofed entertainment space. Practical amenities include parking for up to 4 cars, an attached garage, and numerous updates such as the furnace and A/C (2016), water softener (2014), and shingles updated (2015). This is an exceptional opportunity to own a flexible, updated, and welcoming home in a prime location. (id:47351)
