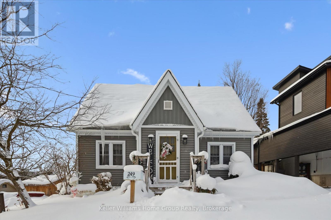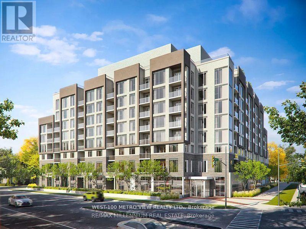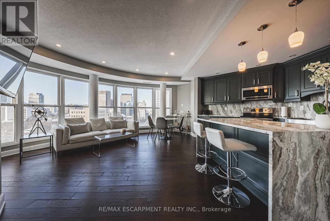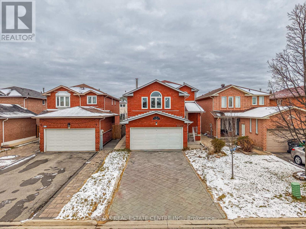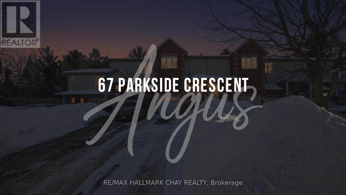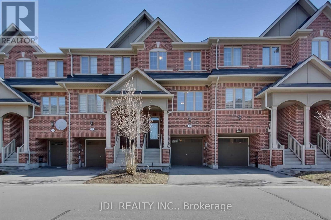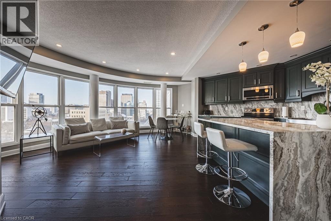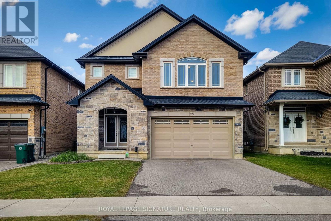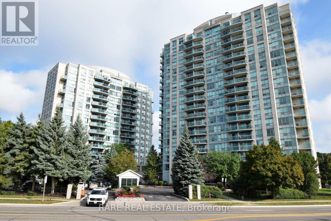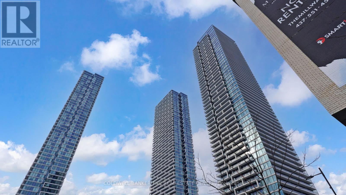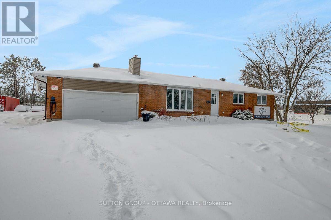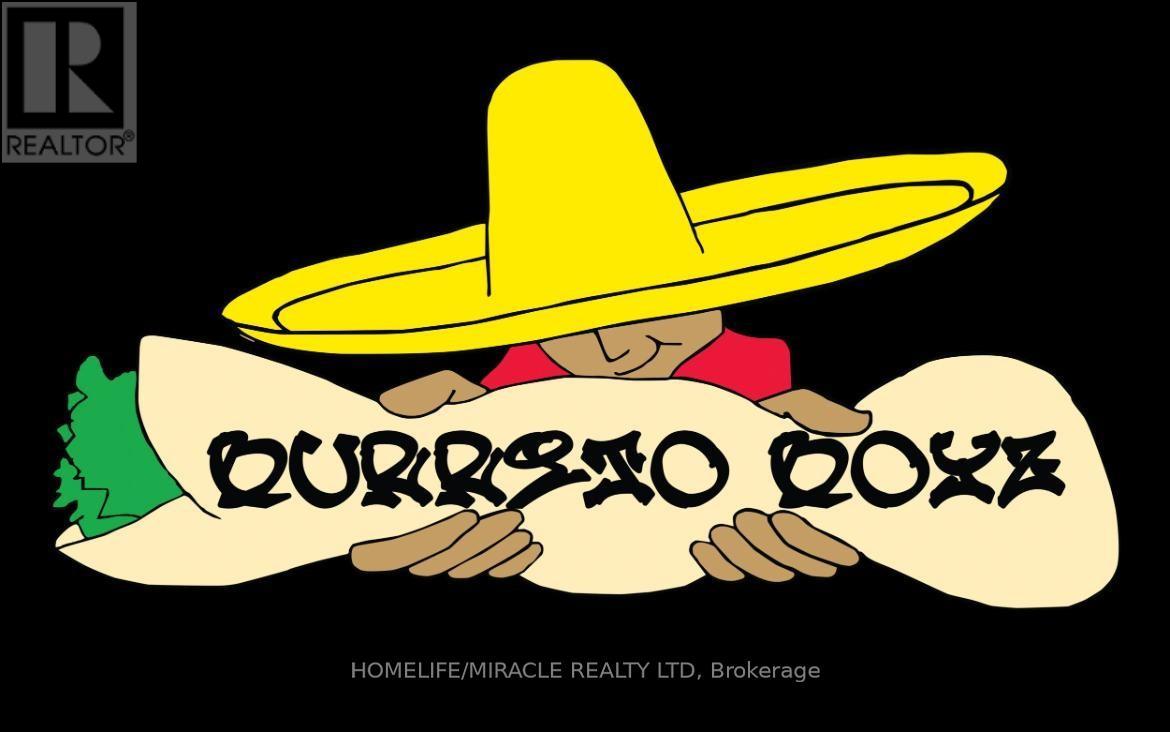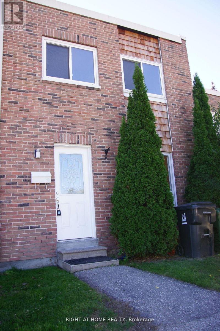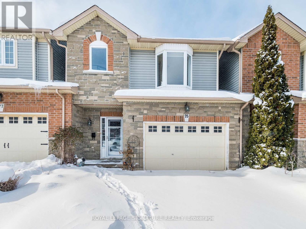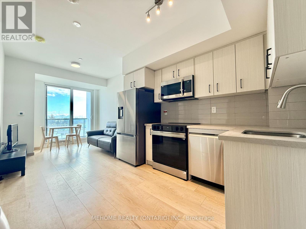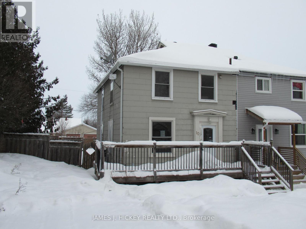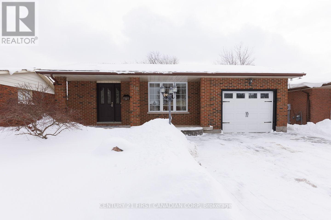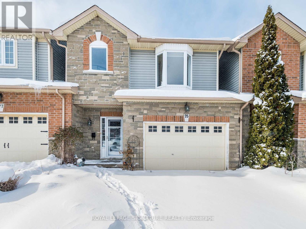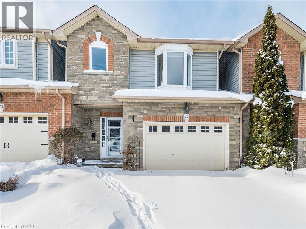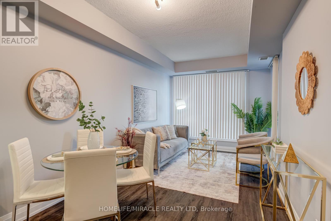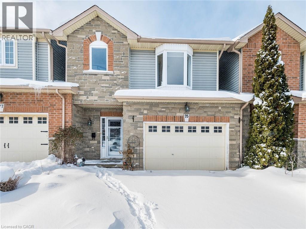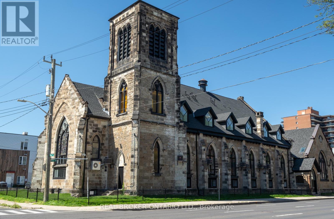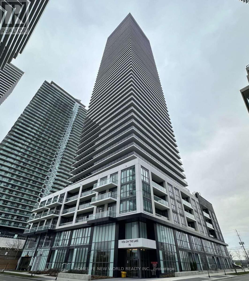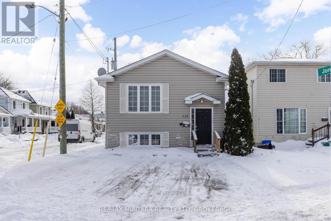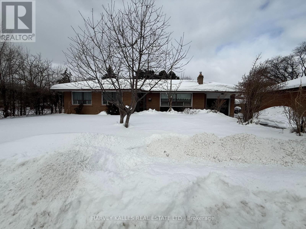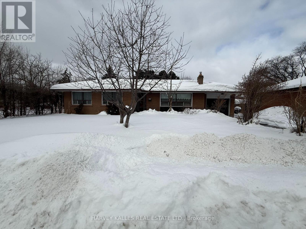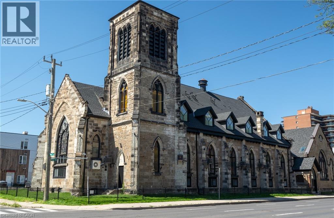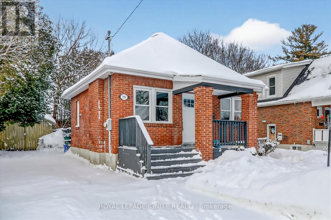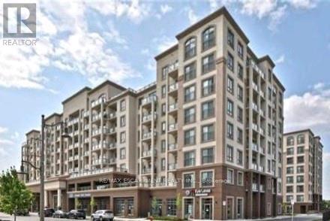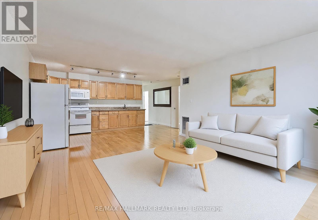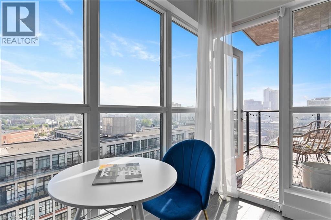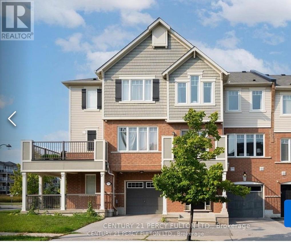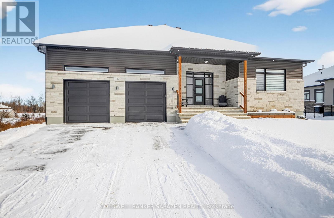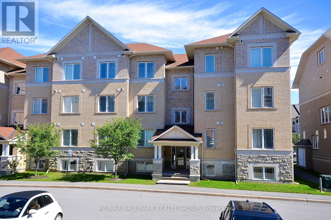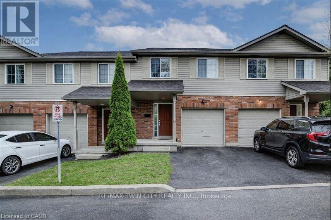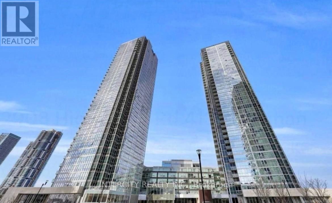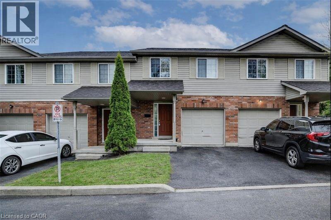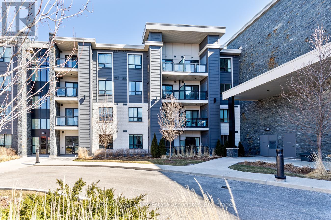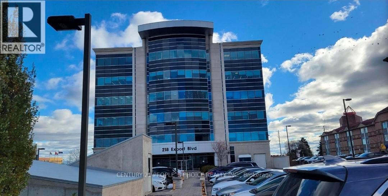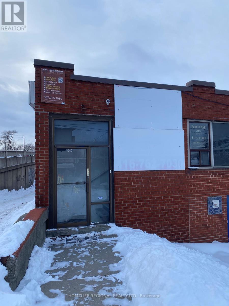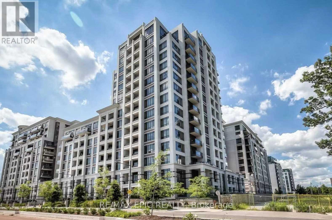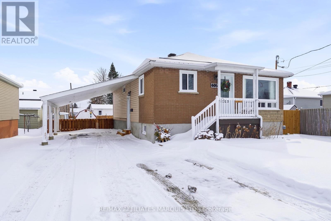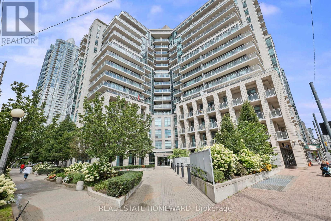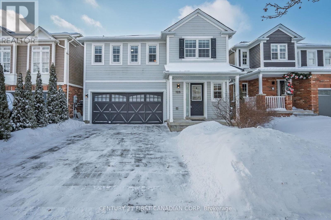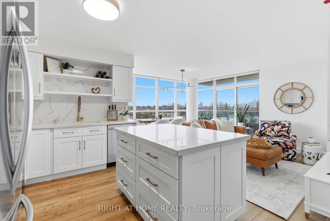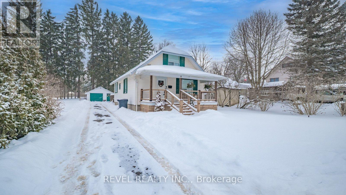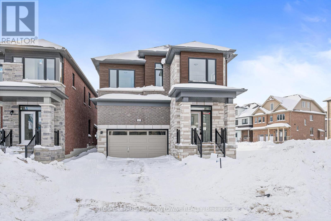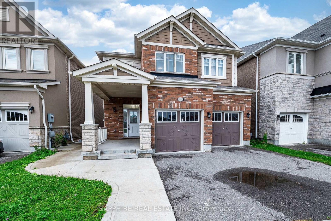249 Gowrie Street N
Centre Wellington, Ontario
Charming 3-bedroom, 2 - bathroom home located just minutes from downtown Fergus and the Grand River. Features a comfortable layout, covered deck with private yard offers a quiet setting with convenient access to shopping, dining, and local amenities. A perfect blend of comfort and location. (id:47351)
516 - 412 Silver Maple Road
Oakville, Ontario
Fully Furnished Luxurious Condo by Greenpark Group. This New 1 bedroom plus den condo offers modern living with style and convenience. Featuring 9ft ceilings conveniently located near shopping, public transit, Highways 403, 407 & QEW, Go train, schools & Sheridan College, Oakville Trafalgar Hospital and parks. Concierge, rooftop terrace, dining/party room, fitness/yoga studio and pet grooming room. This unit comes with 1 parking spot & locker high speed optical fibre Internet from Bell and is included in the rent. The term of the rent can be between 6 months to 1 year or longer. (id:47351)
1014 - 135 James Street S
Hamilton, Ontario
Welcome to one of Hamilton's most iconic residences, the illustrious Chateau Royale where everyday is elevated. Inside, you will find an exceptional unit anchored by a dramatic, floor-to-ceiling semi-circular window. An architectural statement that frames the skyline like a custom curated work of art. By day, natural light pours in and wraps the room in warmth. By night, the city becomes a living canvas, suspended just beyond the glass. Engineered hardwood flooring throughout delivers a warm, sophisticated foundation for this spaces modern design. The kitchen is finished with premium Italian granite countertops that wrap seamlessly around sleek, modern cabinetry, creating a refined, cohesive design that balances warmth with contemporary elegance. Walking distance to the Hamilton GO, hospitals, schools, bus routes, and the trendiest restaurants Hamilton has to offer. A combination of view, square footage, and location that is rarely offered at this price point. (id:47351)
3316 Lady Slipper Court
Mississauga, Ontario
This magnificent all-brick fully renovated detached family house over 2200sqft, ready to move in has 3 bedrooms with a large family room located in between floors that can be easily converted to 4th bedroom, 4 upgraded washroom and 2 additional bedroom in the basement. Main floor has spacious large dining room, large new modern custom kitchen with quartz counter top and eat-in breakfast area with new backslash and floor tiles. All appliances are new LG stainless steel. New designed laundry room with new stackable LG stainless steel washer and dryer. Fully upgraded powder washroom. The house features new windows, new backyard sliding door, new attic installation, new engineering hardwood floors, upgraded solid oak staircase with metal pickets, LED lighting pot lights throughout and updated large backyard deck for entertainment and family gatherings. The first floor has 3 spacious bedrooms and 2 upgraded bathrooms. The primary bedroom has a walk-in closet with en-suite modern bathroom. The basement apartment is designed to generate potential rental income, making this property an excellent investment as comes With its own separate entrance. The current market conditions suggest potential rental income which can significantly contribute to mortgage payments. The basement has 2 bedrooms, large recreation area, full bathroom, separate laundry, storage and separate kitchen . The main circuit breaker power has been upgraded to 200Am to enable to use all the appliances in the two kitchens and two laundries at the same time. The stamped brick large driveway takes 4 cars in addition to 2 cars inside the garage. The house is positioned just steps away from the highways (401, 403 & 407) in one of Mississauga's most desirable neighborhoods. The house is close to top-rated schools, parks, public transit, and shopping centers. The furnace is owned and the new tankless water heater is rented from Reliance comfort company. (id:47351)
67 Parkside Crescent
Essa, Ontario
Great opportunity for first time home buyer or downsizing! Fully updated 3 Bed 3 Bath townhome backing onto Glen Eton/Wildflower Park. Freshly painted with new carpeted staircases, all new door hardware, new Stainless Steel Appliances. The spacious 2nd floor Bathroom is brand new and looks like a tranquil spa with deep soaker tub, white tile surround and double vanity. The Primary bedroom is also spacious with large windows and a walk in closet. 2 further bedrooms can be found on the 2nd floor one also has a walk in closet and both have large windows. In the recently completed Basement you will find a large family room with tons of natural light coming from above grade windows. This space also offers pot lights and laminate flooring. The basement space also offers a beautiful 3 piece bathroom with a walk in shower and glass sliding door, white tile surround, grey ceramic flooring and combined laundry with stackable washer and dryer. Don't miss the chance to view this property yourself. You wont be disappointed! (id:47351)
1374 Granrock Crescent
Mississauga, Ontario
Well-maintained executive freehold townhome for lease in the desirable East Credit community. Functional layout featuring 3 bedrooms and a finished recreation room with direct access to the backyard and garage. Bright open-concept main level with a spacious kitchen and breakfast area, combined living and dining spaces. Walk-out to backyard from the rec room. Home gym equipment included. Ideal for professionals or families. (id:47351)
135 James Street S Unit# 1014
Hamilton, Ontario
Welcome to one of Hamilton's most iconic residences, the illustrious Chateau Royale where everyday is elevated. Inside, you will find an exceptional unit anchored by a dramatic, floor-to-ceiling semi-circular window. An architectural statement that frames the skyline like a custom curated work of art. By day, natural light pours in and wraps the room in warmth. By night, the city becomes a living canvas, suspended just beyond the glass. Engineered hardwood flooring throughout delivers a warm, sophisticated foundation for this spaces modern design. The kitchen is finished with premium Italian granite countertops that wrap seamlessly around sleek, modern cabinetry, creating a refined, cohesive design that balances warmth with contemporary elegance. Walking distance to the Hamilton GO, hospitals, schools, bus routes, and the trendiest restaurants Hamilton has to offer. A combination of view, square footage, and location that is rarely offered at this price point. (id:47351)
59 Robertson Road
Hamilton, Ontario
Welcome to 59 Robertson Road, a well-kept family home in the heart of Meadowlands, one of the most desirable communities in Ancaster. This spacious 5-bedroom 3.5 bathrooms detached home offers a comfortable layout with plenty of room to grow, work, and relax. The main level features a bright, open feel with a welcoming entryway and a solid wood staircase that adds warmth and character. Large windows bring in plenty of natural light throughout the home. Upstairs, the bedrooms are generously sized, including a spacious primary retreat with room for a sitting area or workspace. The home sits on a quiet, family-friendly street surrounded by other well-maintained properties. The exterior offers great curb appeal with a brick and stone facade and a double car garage. The unfinished basement is ready for your personal touch with readily available architectural drawings and a 3 piece bath rough-in. The backyard provides a private space to enjoy warmer months or entertain friends and family. Located close to top-rated schools, parks, shopping, and everyday amenities, with easy access to major highways and transit. Ancaster is known for its strong sense of community, great trails, and convenient access to both nature and city life. A solid home in a sought-after location, perfect for families looking to settle into a mature, established neighbourhood. (id:47351)
509 - 2545 Erin Centre Boulevard
Mississauga, Ontario
Welcome to Unit 509 in the highly desirable Parkway Place, offering an amazingly convenient location. This beautiful one-bedroom, one-bathroom corner unit condo features a bright and spacious layout, perfect for first-time buyers, working professionals, or empty nesters. Enjoy an open-concept living space with an open balcony offering fabulous South West exposure and beautiful views. The large windows flood the space with an abundance of natural light. The kitchen flows seamlessly into the combined living room, creating an inviting atmosphere. This unit boasts a private balcony with a gas BBQ hookup and convenient ensuite laundry. It comes complete with five appliances, a large storage locker, and one parking space located conveniently close to the elevator. 'Parkway Place' offers excellent amenities, including a 24-hour gatehouse, indoor pool, gym, recreation room, party room, and a tennis court. Destress the day away with a relaxing walk around the beautifully manicured grounds. The location is truly unbeatable, within walking distance of Erin Mills Town Centre, schools, parks, and public transit. You're also just minutes away from Credit Valley Hospital, Go Train, and major highways, including the 403, 401, and 407. Experience comfort, convenience, and a vibrant lifestyle in this exceptional property. Don't miss out on this great opportunity book a private tour today! (id:47351)
3609 - 950 Portage Parkway Sw
Vaughan, Ontario
Beautiful, sun-filled corner suite featuring a spacious 2-bedroom, 2-bathroom open-concept layout. Enjoy unobstructed views from the balcony and an abundance of natural light through floor-to-ceiling windows in every room. Recently renovated with quality finishes including quartz countertops, modern appliances, and durable flooring throughout. Ideally located steps to subway and bus terminals, shopping, great restaurants, major highways and main roads. Virtually Staged Images Are Included In Photo Gallery. (id:47351)
2991 Carp Road
Ottawa, Ontario
Commercial Office Space for Lease | Carp Road, Ottawa West. Well-positioned commercial office space available along Carp Road, just south of McGee Side Road, offering approximately 1,800 sq. ft. across two levels within a professionally converted bungalow. Ideal for professional, medical, or service-based users seeking functionality, visibility, and ample parking in Ottawa's west end. The leased premises include the main floor and lower level only. The main level features a shared entrance suitable for reception, a boardroom, three large private offices, a kitchen area, one private washroom, and an additional shared washroom. The lower level provides additional bathroom, office, or support space, offering flexibility for staff, storage, or administrative use. The property is owner-occupied. The attached garage and separate automotive/mechanical structure on site are excluded from the lease and are used solely by the owner's operation. The office tenant will share the main building entrance only; all other operational areas are fully separate. Situated on a large parcel with ample on-site parking. Parking availability and quantity can be negotiated as part of the lease, based on tenant requirements and profile. Lease Details: Asking Rent: $13.50 PSF NetEstimated Additional Rent: ~$5.00 PSF (taxes, insurance, maintenance, utilities)Preferred minimum 5-year lease term; shorter terms may be consideredZoning: RC7 - Rural CommercialWell suited for insurance, professional services, medical or wellness practices (subject to approvals), architectural or design firms, construction or contracting companies, and similar users. Excellent west-end exposure with convenient regional access in the growing Carp community. (id:47351)
572 Rogers Road
Toronto, Ontario
An excellent Opportunity to enter into reputed Mexican Franchise business of Burrito Boyz. Great restaurant location with low rent of $4165+TMI, surrounder by supportive commercial and residetial communities. Ecxellent Busienss with high weekely Sales, Low rent, long lease with only 2% royalty. (id:47351)
132 - 18 Elsa Vine Way
Toronto, Ontario
Beautiful townhome in high demand Bayview Village area! Bright, spacious, freshly painted 3 bedroom home offers exceptional comfort and convenience, featuring modern renovated kitchen with pantry, stainless steel appliances and vinyl floor. The main floor includes dining room with large window, separate living room with fireplace and walk-out to fenced backyard, brand new vinyl floor. All rooms have separate thermostats for comfort of everyone living at the premises. Stylish powder room. Upper level offers a well-appointed large master bedroom with huge double closet with closet organizers. Spacious, sun filled bedrooms with functional layout. Home is ideal for families or professionals. Finished basement includes additional 3 pieces bathroom, kitchenette, extra living space for home office or rec room. Easy access to HWY 401, transit, walking distance to Old Cummer GO station, grocery shopping, restaurants. Move in and enjoy this beautifully maintained home in one of North York desirable neighborhoods! (id:47351)
75 Olivia Place
Hamilton, Ontario
*3D Virtual Tour Attached* 1499 + 400 SF (As Per MPAC) Welcome to this beautifully renovated home situated on an extra-wide lot on a quiet, family-friendly cul-de-sac in Ancaster's highly sought-after Meadowlands community. Enjoy unbeatable convenience with quick access to The LINC and Hwy 403, making commuting throughout Hamilton and the GTA effortless. This move-in-ready residence features a bright, open-concept main level with a chef-inspired kitchen seamlessly flowing into the living area-ideal for everyday living and entertaining. Offering 3+1 bedrooms and 2.5 bathrooms, the home is thoughtfully designed with high-end finishes throughout and freshly painted from top to bottom. The second floor boasts all-new, frameless windows, providing unobstructed views and an abundance of natural light. Additional highlights include an attached 1.5-car garage and generous living spaces throughout. Walking distance to top-rated schools, including Ancaster Meadow Elementary and Holy Name of Mary Catholic Elementary, as well as expansive parks, trails, shopping, and dining. A rare opportunity to own a turnkey home in one of Ancaster's most desirable neighbourhoods. (id:47351)
B720 - 3429 Sheppard Avenue E
Toronto, Ontario
FULLY FURNISHED (CAN BE REMOVED)! STUDENTS WELCOME! PET FRIENDLY! BRAND NEW NEVER LIVED IN! GREAT FOR SINGLE PROFESSIONALS OR YOUNG COUPLES! This Brand-New 1-Bedroom, 1-Bathroom Suite Boasts A Bright, Functional Layout With An Open-Concept Living And Dining Area That Flows Seamlessly Onto A Large Private Balcony. The Modern Kitchen Is Equipped With Brand-New Stainless Steel Appliances And Stylish Finishes, While The Bedroom Features A Large Closet. A Sleek 4-Piece Bathroom And In-Suite Laundry Further Elevate The Comfort And Practicality Of This Thoughtfully Designed Home. Located In The Heart Of Scarborough At Sheppard Ave E & Warden, You'll Enjoy Unbeatable Access To TTC Transit, Highways 401/404, Agincourt GO Station, Fairview Mall, Parks, Schools, And Everyday Amenities. (id:47351)
10 Iberville Street
Deep River, Ontario
This 3 bedroom 2-storey semi-detached home is an excellent opportunity for the first time Buyer or investor! Features an eat-in kitchen, spacious living room/dining room, 3 bedrooms and an updated 4-piece bath on second level. Full basement with lots of potential for future development. Gas heat, central air. Enjoy the large private back yard with rear lane for easy backyard access. Private drive. Great central location close to school, golf club, shopping and more. Call today! Minimum 48 hour irrevocable required on all offers. (id:47351)
118 Rosamond Crescent
London South, Ontario
This very comfortable family home is located on a quiet residential crescent in White oaks offering many convieniences nearby. Large 4 level backsplit offers an ideal in-law or secondary suite if desired with separate entrance. stamped concrete driveway and large rear patio. Hardwood floors throughout the main and second levels. Patio door with access to the patio from the dining room. Pocket door, into the kitchen with premium cabinetry. Main bath features a jetted tub. The third level has the fourth bedroom, family room with fireplace and a full 3 piece bathroom. There is also a second kitchen in the lower level with a finished entertainment room. Full covered front porch to enjoy the summers! (id:47351)
75 Olivia Place
Hamilton, Ontario
*3D Virtual Tour Attached*1499 + 400 Sq. Ft. (As Per MPAC)Welcome To This Beautifully Renovated Home Situated On An Extra-Wide Lot On A Quiet, Family-Friendly Cul-De-Sac In Ancaster's Highly Sought-After Meadowlands Community. Enjoy Exceptional Convenience With Quick Access To The LINC And Hwy 403, Making Commuting Throughout Hamilton And The GTA Seamless.This Move-In-Ready Residence Features A Bright, Open-Concept Main Level With A Chef-Inspired Kitchen Seamlessly Flowing Into The Living And Dining Areas-Perfect For Everyday Living And Entertaining. Offering 3+1 Bedrooms And 2.5 Bathrooms, The Home Showcases High-End Finishes Throughout And Has Been Freshly Painted From Top To Bottom.The Second Level Features All-New Frameless Windows, Providing Unobstructed Views And An Abundance Of Natural Light. Additional Highlights Include An Attached 1.5-Car Garage And Generous, Well-Designed Living Spaces Throughout.Ideally Located Within Walking Distance To Top-Rated Schools, Including Ancaster Meadow Elementary And Holy Name Of Mary Catholic Elementary, As Well As Parks, Trails, Shopping, And Dining. A Rare Opportunity To Own A Turnkey Home In One Of Ancaster's Most Desirable Neighbourhoods. (id:47351)
75 Olivia Place
Ancaster, Ontario
*3D Virtual Tour Attached* 1499 + 400 SF (As Per MPAC) Welcome to this beautifully renovated home situated on an extra-wide lot on a quiet, family-friendly cul-de-sac in Ancaster’s highly sought-after Meadowlands community. Enjoy unbeatable convenience with quick access to The LINC and Hwy 403, making commuting throughout Hamilton and the GTA effortless. This move-in-ready residence features a bright, open-concept main level with a chef-inspired kitchen seamlessly flowing into the living area—ideal for everyday living and entertaining. Offering 3+1 bedrooms and 2.5 bathrooms, the home is thoughtfully designed with high-end finishes throughout and freshly painted from top to bottom. The second floor boasts all-new, frameless windows, providing unobstructed views and an abundance of natural light. Additional highlights include an attached 1.5-car garage and generous living spaces throughout. Walking distance to top-rated schools, including Ancaster Meadow Elementary and Holy Name of Mary Catholic Elementary, as well as expansive parks, trails, shopping, and dining. A rare opportunity to own a turnkey home in one of Ancaster’s most desirable neighbourhoods. (id:47351)
510 - 17 Kenaston Gardens
Toronto, Ontario
Elevated Urban Living at NY Place. Discover the pinnacle of North York sophistication in the highly sought-after Bayview Village pocket. This meticulously maintained 1+den suite offers more than just a home; it offers a lifestyle of total convenience and refined style. From the moment you enter the chic lobby, you'll feel the prestige of this premier address. The interior is completely move-in ready, having been freshly painted from top to bottom and updated with brand-new hardwood flooring throughout. The layout features a versatile den designed for the modern professional, a chef inspired kitchen with upgraded cabinetry, and a sun-drenched living area. Step out onto your private balcony to soak in sweeping southwest city views, or take a short stroll to the world-class shopping and transit located right at your doorstep. For effortless living, the maintenance fees conveniently cover the majority of utilities and provide exclusive access to a full suite of top-tier building amenities. Whether you're commuting via the 401/404 or enjoying the local parks and boutiques, this suite represents the best of Toronto living-fresh, modern, and perfectly positioned. (id:47351)
75 Olivia Place
Ancaster, Ontario
*3D Virtual Tour Attached* 1499 + 400 SF (As Per MPAC) Welcome to this beautifully renovated home situated on an extra-wide lot on a quiet, family-friendly cul-de-sac in Ancaster’s highly sought-after Meadowlands community. Enjoy unbeatable convenience with quick access to The LINC and Hwy 403, making commuting throughout Hamilton and the GTA effortless. This move-in-ready residence features a bright, open-concept main level with a chef-inspired kitchen seamlessly flowing into the living area—ideal for everyday living and entertaining. Offering 3+1 bedrooms and 2.5 bathrooms, the home is thoughtfully designed with high-end finishes throughout and freshly painted from top to bottom. The second floor boasts all-new, frameless windows, providing unobstructed views and an abundance of natural light. Additional highlights include an attached 1.5-car garage and generous living spaces throughout. Walking distance to top-rated schools, including Ancaster Meadow Elementary and Holy Name of Mary Catholic Elementary, as well as expansive parks, trails, shopping, and dining. A rare opportunity to own a turnkey home in one of Ancaster’s most desirable neighbourhoods. (id:47351)
16 West Avenue S
Hamilton, Ontario
An exceptional opportunity to acquire a truly one-of-a-kind heritage asset in the heart of Downtown Hamilton. 16 West Ave S is a stunning converted church, thoughtfully transformed into a loft-style apartment building in 2022, seamlessly blending historic character with modern functionality. Featuring soaring ceilings, dramatic stained-glass windows, and architectural details rarely found in today's market, the property comprises 18,879 SF with 19 fully occupied units, offering an ideal unit mix of 2 bachelor suites, 10 one-bedrooms, 5 two-bedrooms, and 2 three-bedrooms, complemented by 19 surface parking spaces. The asset is fully stabilized, generating approximately $313,205 in Net Operating Income, providing immediate, predictable cash flow. The property further benefits from highly attractive assumable financing at a fixed 3.72% interest rate extending to 2032. This below-market debt materially enhances returns and offers a significant advantage in today's rate environment. Perfectly positioned steps to shops, restaurants, theatres, and everyday amenities, and just moments from the Hamilton GO Station for seamless access along the GO Transit line, this central location is unmatched. Situated in a thriving urban core anchored by McMaster University and major professional sports franchises including the Hamilton Tiger-Cats and Toronto Rock, this is a rare, turnkey investment combining strong income fundamentals, irreplaceable character, and long-term upside. (id:47351)
3909 - 70 Annie Craig Drive
Toronto, Ontario
Bright open-concept with walk-out to the balcony.Located At One Of Toronto's Finest Condominium Residents On The Waterfront,Plenty Of Natural Sunlight.Modern Kitchen W/ S/S Appliances,Built In Dishwasher, Quartz Counters,Custom Backsplash.The Front Door Of This Gorgeous Home Is A one-minute Walk To The Lake!Perfect For a single professional.enjoy a world-class amenities, including a fully equipped fitness Centre, outdoor pool, yoga studio, party room, rooftop terrace with BBQs, and 24-hour concierge services. The building is also energy-efficient and well-managed, ensuring comfort and peace of mind. Located in the heart of Humber Bay Shores, this condo places you steps away from waterfront trails, parks, boutique shops, trendy cafes, and fine dining. access to the Gardiner Expressway easy commuting to downtown Toronto or the Airport. (id:47351)
138 Carlton Street
St. Catharines, Ontario
VACANT AND EASY TO VIEW! Incredible value for this 25 year old detached raised bungalow with full IN-LAW suite offering 3+2 bedrooms, 2 full baths, 2 separate entrances, 2 kitchens, 2 parking spaces and a shared laundry room. Main floor offers a living room, dining room, kitchen plus 3 bedrooms and a 4-piece bath. Basement level with rear entrance offers an eat-in kitchen, 2 bedrooms and a 3-piece bath. Parking in front and parking in rear with low maintenance exterior. All appliances included. Convenient access to bus routes, shopping, downtown and the QEW highway to Toronto / Niagara. (id:47351)
Lower - 214 Dixon Road
Toronto, Ontario
A spacious and inviting basement apartment in Etobicoke, this well designed 1 bedroom unit offers approximately 1,500 sq. ft. of comfortable living space with high ceilings that create a bright and open atmosphere. The home features a large eat-in kitchen with ample room for a table, an expansive living area and a generously sized bedroom. Public transit is conveniently located right at the doorstep, and one parking space is included. Tenant to pay 30% of utilities (heat, hydro, and water). Ideally situated near major routes, shopping, and everyday amenities, this is a comfortable and practical place to call home with easy access across the city. (id:47351)
Main - 214 Dixon Road
Toronto, Ontario
A well-located and inviting main-level residence in Etobicoke, this bright 3 bedroom unit offers exceptional convenience with public transit right at the doorstep. The home features hardwood floors throughout and a functional layout with generous living space, ideal for families or professionals. Ensuite washer and dryer. One parking space is included. Tenant to pay 70% of utilities (heat, hydro, and water). Conveniently located near major routes, shopping, and everyday amenities, this move-in-ready home offers easy access to transit and city living. (id:47351)
16 West Avenue S
Hamilton, Ontario
An exceptional opportunity to acquire a truly one-of-a-kind heritage asset in the heart of Downtown Hamilton. 16 West Ave S is a stunning converted church, thoughtfully transformed into a loft-style apartment building in 2022, seamlessly blending historic character with modern functionality. Featuring soaring ceilings, dramatic stained-glass windows, and architectural details rarely found in today’s market, the property comprises 18,879 SF with 19 fully occupied units, offering an ideal unit mix of 2 bachelor suites, 10 one-bedrooms, 5 two-bedrooms, and 2 three-bedrooms, complemented by 19 surface parking spaces. The asset is fully stabilized, generating approximately $314,276 in Net Operating Income, providing immediate, predictable cash flow. The property further benefits from highly attractive assumable financing at a fixed 3.72% interest rate extending to 2032. This below-market debt materially enhances returns and offers a significant advantage in today’s rate environment. Perfectly positioned steps to shops, restaurants, theatres, and everyday amenities, and just moments from the Hamilton GO Station for seamless access along the GO Transit line, this central location is unmatched. Situated in a thriving urban core anchored by McMaster University and major professional sports franchises including the Hamilton Tiger-Cats and Toronto Rock, this is a rare, turnkey investment combining strong income fundamentals, irreplaceable character, and long-term upside. (id:47351)
390 Jarvis Street
Oshawa, Ontario
Welcome to 390 Jarvis Street, a move in ready 2+1 bedroom, 2 bath bungalow located on a quiet, family friendly street in the heart of Oshawa. Ideal for families and professionals alike, this well maintained home offers a modern kitchen, bright and inviting living spaces, and a professionally finished basement perfect for a playroom, home office, or cozy movie nights. Step outside to a freshly stained walk out deck overlooking a spacious, tree lined backyard, providing a private setting for BBQs and family gatherings. The home is conveniently located near excellent schools including Ontario Tech University(Charles Hall), O'Neill Collegiate and Vocational Institute, Hillsdale Public School, Walter E. Harris Public School, Dr. S. J. Phillips Public School, and G.L. Roberts Collegiate and Vocational Institute. Enjoy being just a short walk to everyday essentials and recreation, including Shoppers Drug Mart, Tim Horton's, Alexandra Park, Alexandra Golf Club, and Connaught Park. A short drive brings you to Costco Oshawa, Lakeridge Health Oshawa Emergency, and Oshawa Gateway Shopping Centre. Commuters will also appreciate quick access to Highway 401 via Ritson Road, making travel throughout the GTA convenient and efficient. A detached garage (as-is), currently used for storage, provides additional space and future potential. This is a fantastic opportunity to own a well-located home in a vibrant, established neighbourhood. Don't miss your chance!!! (id:47351)
401 - 2486 Old Bronte Road
Oakville, Ontario
Beautiful open concept 1 bedroom condo located in prestigious Mint complex in Bronte Creek. Freshly installed quartz countertops, vinyl plank flooring and paint. Suite includes 1 underground parking/storage locker and in suite laundry. Amenities include gym, party room and rooftop. No smoking or pets permitted. Close to highways, shopping, hospital and Go Station. AAA credit only and Rental App, credit report and employment confirmation required. Hydro only utility paid by tenant. (id:47351)
1805 - 633 Bay Street
Toronto, Ontario
Welcome to "Horizon on Bay"! This bright and spacious 1+1 bedroom, 2-bathroom suite features a highly functional layout with generous living, kitchen and sleeping areas, ideal for everyday living and entertaining. The versatile den is perfect for a home office, study, or guest area | Prime Bay/Dundas Location: Steps to Dundas Square, Eaton Centre, Subway stations, hospitals, UofT, TMU, and the Financial & Entertainment Districts, Nathan Phillips Square, College Park & More! | Building Amenities: 24 Hour Concierge, Huge Indoor Pool, Whirlpool, Gym, Sauna, Squash Court, Party Room, Roof Top-BBQ Area | Lease Includes: Heat, hydro, water, central AC, common elements, building insurance, and one underground parking spot | Building Restrictions: No smoking, no roommates, no pets. (id:47351)
1 Victoria Street S Unit# 1113
Kitchener, Ontario
Luxury living in the heart of Kitchener’s Innovation District in a bright and modern 2 bedroom condo. This corner unit has NE exposure and gorgeous unobstructed views from the floor-to-ceiling windows and balcony. The modern and open-concept design is both stylish and flexible, allowing the space to be adjusted to fit your needs. The contemporary kitchen is equipped with quartz countertops, bar seating, stainless steel appliances (dishwasher 2024) and RO system (2024). Enjoy an ample primary bedroom with his and hers closets, a generous bathroom with double vanities, in-suite laundry and a foyer with storage. This condo includes one underground parking space (additional spaces available for rent), a secure storage locker and visitor parking. The condo fee includes most of your utilities as well as subsidized internet. Residents enjoy access to premium amenities including a fitness centre, theatre/media room, party lounge, and rooftop terrace lounge. Located in the heart of Downtown Kitchener, you're just steps away from Google headquarters, the Kitchener GO Station with 7-day service to Toronto, VIA Rail and public transit. You are also walking distance to the University Of Waterloo School of Pharmacy and the Health Sciences Campus, making this a prime spot for professionals and students. This is a highly walkable location surrounded by restaurants, cafes, green spaces, and nightlife. This is a fantastic opportunity for professionals, investors or students looking to enjoy a turnkey lifestyle and live in a vibrant and connected community. (id:47351)
1752 Byford Street
Pickering, Ontario
Perfect rental opportunity with this 3-storey Townhouse in the highly sought after Dufferin Heights neighborhood. This modern townhouse features 2 spacious bedrooms + 2.5 bathrooms. Perfect for a young couple or a small family. Close to 401, 407, parks, trails, golf course, shops and medical building. (id:47351)
1617 Magic Morning Way
Ottawa, Ontario
Welcome to an extraordinary opportunity in the tranquil community of Greely! Presenting a custom executive bungalow nestled on a 116x300-sqft parcel, offering ~4160-sqft of inviting living space (up & down), with 3+2 bedrooms; 3 full baths; & abundant access to outdoor spaces. The main level offers 10' ceiling heights, 11' in the living rm, & a layout made for entertaining. The chef's kitchen is a showstopper w/ quartz countertops; 2 sinks; a fabulous island w/ breakfast bar seating; a butler's pantry; plenty of cabinet and counter space; & access to the sun filled portion of the full-width deck -- offering backyard views & covered & exposed seating. The living room features a feature wall w/ a stunning fireplace & plenty of storage; coffered ceilings & pot lights; & patio doors to full-width deck. There are 3 bedrooms on the main level, including the primary, which includes a large walk-in closet; stunning 5-piece ensuite w/ double sinks; a separate shower & soaker tub; pot lights; patio doors to the deck overlooking the large yard. The second bedroom is adjacent to the full family bath; & the third bedroom is currently used as an office. The main level laundry room is conveniently located. Hardwood floors on the main level & staircase to the lower level. The walkout lower level features a offers tremendous finished space, including two bedrooms w/ above-grade windows; a den/home office/hobby room; full bathroom; & patio door w/ walkout access to the covered ground-level patio & backyard. Spacious oversized garage w/ 14.5' walls and two 8'x8' garage doors; inside entry; & side door access to the yard. The surfaced driveway offers parking for several vehicles. There is a 10'x16' full-height shed w/ garage & entrance doors. 2 modern floor outlets (living room & office/bedroom). Tucked away at the end of a dead-end street w/ limited through traffic. This is more than a home - it's a lifestyle in one of Ottawa's most desirable communities. Book your private tour today! (id:47351)
7 - 304 Paseo Private
Ottawa, Ontario
LOCATION, LOCATION! Beautiful unit for rent in a highly sought-after area for just $2,100/month + utilities! Enjoy a spacious layout with a large private balcony and one surfaced parking space. Step into a welcoming foyer that opens to a bright, open-concept kitchen, dining, and living area with gleaming hardwood floors, no carpet in sight! The kitchen is equipped with five appliances, ample counter space, and a center island, perfect for cooking and entertaining. This condo offers two generously sized bedrooms, a full bathroom, a convenient powder room, and a versatile office nook in the hallway. Large windows throughout flood the space with natural light, and an in-unit laundry room adds everyday convenience. Ideally located near Algonquin College, public transit, restaurants, parks, entertainment, and quick access to HWY 416 & 417. Applicants must provide a rental application, credit check, and employment verification. Owner prefers no smokers and no pets | Gas BBQs not permitted on the balcony. (id:47351)
20 - 120 Dudhope Avenue
Cambridge, Ontario
OW FEES TOWNHOME WITH A GARAGE AND 3 BEDROOMS IN A DESIRABLE COMPLEX! This home features an attached 1-car garage plus a private driveway. The main floor offers a welcoming layout with a bright kitchen boasting ample cabinetry and stainless steel appliances, open to the connected dining and living area. Walkout from the dining space leads directly to the backyard. Upstairs, you'll find 3 spacious bedrooms, including a primary suite with dual closets and direct access to a 4-piece bathroom. The fully finished basement adds a cozy rec room and additional storage. Conveniently located near Churchill Park, Monsignor Doyle Catholic Secondary School, public transit, and more! (id:47351)
2407 - 2908 Highway 7 Road
Vaughan, Ontario
This stunning Nord Condos, 2-bedroom, 2-full-bathroom corner condo unit, ideally located in Vaughan, just off Hwy 400. Enjoy the convenience of being close to all major amenities, TTC, shopping, and dining options. This spacious and bright unit features an open-concept layout with floor-to-ceiling 9 Feet windows that flood the space with natural light and provide breathtaking unobstructed views. The condo features built-in appliances, making it both stylish and functional, laminate floors and freshly painted throughout, this unit is move-in ready and offers a comfortable living experience. In addition to the beautiful interior, this condo includes 1 parking spot(conveniently located by the elevator) and 1 locker, added convenience. Residents of the Nord Condos enjoy a range of resort-style amenities, including an indoor pool, sauna, fully equipped fitness centre, stylish party room, guest suites, and 24-hour concierge service. This condo offers a perfect blend of luxury, convenience, and comfort. MUST SEE !Don't miss your chance to call it home! (id:47351)
120 Dudhope Avenue Unit# 20
Cambridge, Ontario
LOW FEES TOWNHOME WITH A GARAGE AND 3 BEDROOMS IN A DESIRABLE COMPLEX! This home features an attached 1-car garage plus a private driveway. The main floor offers a welcoming layout with a bright kitchen boasting ample cabinetry and stainless steel appliances, open to the connected dining and living area. Walkout from the dining space leads directly to the backyard. Upstairs, you’ll find 3 spacious bedrooms, including a primary suite with dual closets and direct access to a 4-piece bathroom. The fully finished basement adds a cozy rec room and additional storage. Conveniently located near Churchill Park, Monsignor Doyle Catholic Secondary School, public transit, and more! (id:47351)
419 - 3170 Erin Mills Parkway
Mississauga, Ontario
Windows On The Green In Erin Mills! Beautiful 670 Sq. Ft Condo! Bright Open Concept Living Area With A Walkout To A Sunny West Facing Balcony. Top Floor With No Neighbours Above! Kitchen With Breakfast Bar, Granite Counter Tops, S/S Appliances. Ensuite Washer/Dryer. Entertaining Is Effortless With A Beautiful South Facing Outdoor Rooftop Terrace, Designer Decorated Party Room /Lounge Complete With A Full Size Bar & Elegant Fireplace.1 Parking & Locker. BBQ Gas Hookup On Balcony. Main Floor Lounge With Flat Screen Tv. Exercise Room. Steps To Trails, Parks, Transit & Shopping. Close To UTM Campus, Erindale & Clarkson Go Stations. Easy Access To Highways 403, 407 & QEW. (id:47351)
412 - 218 Export Boulevard E
Mississauga, Ontario
Fourth Floor Executive Finished Office With All Its Splendor In Mississauga's Newest Premier Office Complex Red Diamond Corporate Centre! 6 Storeys Class A Office Tower Excellent Access To Highways 401, 410, 407, Pearson Airport, Brampton Court House & Mississauga Transit Public Transportation At Its Doorstep. Currently used as Lawyer Office. (id:47351)
103 - 642 Rogers Road
Toronto, Ontario
Prime corner commercial unit at 642 Rogers Rd offering exceptional street exposure and abundant of natural light. This bright and versatile 331 sq. ft. main-floor space features a private street-level entrance and is ideally suited for a wide range of uses, including professional office, wellness or therapy practice, beauty bar, nail spa, barber or hair salon, tutoring, florist, coffee shop, or other creative concepts. Previously operated as a hairdressing salon. Located near Weston Rd & Rogers Rd community in a vibrant, high-traffic strip plaza with cafés, restaurants across the street, and the TTC right at your doorstep. Close to Black Creek Drive, and quick connections to Hwy 400/401. This unit offers an accessible, quiet workspace in a prime midtown location and an outstanding opportunity to transform your business vision into an extraordinary space. (id:47351)
Ph-1801 - 38 Cedarland Drive
Markham, Ontario
Luxurious Fontana Condos, Penthouse Unit @Heart Of Downtown Markham. Huge 1+1 With 2 Full Bath, Den Can Be Used As A Second Bedroom. 10Ft Ceiling, Quiet And Unobstructed View. Amenities Include (Indoor Pool, Jacuzzi, Basketball Court, Party Rm & Gym). Super Markets, Restaurants, York U Campus, Public Transits. Excellent Unionville High School Zone. Unfurnished (id:47351)
605 Twelfth Street E
Cornwall, Ontario
Move right into this bright and welcoming 3+1 bedroom, 2 bathroom home, thoughtfully laid out for comfortable family living. Natural light pours through the home, highlighting the spacious living room and the functional eat-in kitchen, perfect for everyday meals and gatherings. Three generous bedrooms are located on the main level, including one with patio doors leading directly to the back deck, creating a seamless indoor-outdoor flow. The finished basement offers a cozy rec room with plenty of space for kids, movie nights, or entertaining, along with a 3-piece bathroom and a fourth bedroom, ideal for guests, teens, or a home office. Comfort is ensured year-round with forced air heating and a heat pump (2023). The property also features a recently paved driveway, durable metal roof, and a fully fenced backyard with a fantastic outdoor space to sit back, relax, and enjoy. A well-maintained, move-in ready home offering flexible living space and everyday comfort. (id:47351)
413 - 410 Queens Quay W
Toronto, Ontario
ALL UTILITIES, 1 PARKING and 1 LOCKER INCLUDED. Welcome to Aqua Condos on Toronto's Harbourfront. This bright 1 bed 1 bath suite offers approximately 600 sqft. with 10 foot ceilings and floor to ceiling windows providing excellent natural light and city/lake views throughout. The open concept layout is ideal for everyday living and entertaining. The kitchen features brand new quartz countertops, stainless steel appliances, ample cabinetry, and a breakfast bar. The combined living and dining area offers space to host. Enjoy your private balcony with views of the CN Tower and Lake Ontario. The spacious bedroom includes great closet space and a large window. A beautifully upgraded 5 piece bathroom offers a glass enclosed shower and deep soaker tub with a brand new toilet, vanity, and shower head recently installed. Freshly painted and move in ready, the suite includes one parking space and one locker. The lease is inclusive of all utilities (excluding cable/internet) Building amenities include visitor parking, a rooftop terrace and party room, and a fully equipped fitness centre. Steps to Harbourfront, waterfront trails, dining, shopping, and TTC at your doorstep. Exceptional downtown waterfront living. (id:47351)
125 Voyager Pass
Hamilton, Ontario
Stunning 3-bedroom, 3-bathroom home with 1,978 sq. ft. of bright, open living space in desirable Binbrook. The main level features the living room, large kitchen, and dining room that flow seamlessly together while remaining distinctly defined. The kitchen is equipped with pot lights, a large island, a breakfast bar overlooking the living room, and updated stainless steel appliances, and looks out to the open, unobstructed field behind the home, offering spectacular sunset views. A 2-piece powder room and direct access to the garage complete the main level, while the kitchen opens to a deck and beautifully maintained backyard, perfect for entertaining or relaxing outdoors. Upstairs, retreat to 3 generously sized bedrooms, including a substantial primary suite with spacious 4-piece ensuite and walk-in closet, plus a convenient second-level laundry. The unfinished basement features high ceilings and rough-in for a 4th bathroom, offering endless potential for a recreation room, home office, or additional living space. Additional highlights include fresh paint in the family room and kitchen, new flooring in the primary bedroom and upstairs hallway, a reverse osmosis/water filtration system in the kitchen, a water-powered backup sump pump, and a roof replaced in 2020/2021. Situated on a lovely, well-kept street and backing onto an open field, this home combines space, style, and thoughtful updates in one of Binbrook's most desirable neighbourhoods. (id:47351)
711 - 1600 Charles Street
Whitby, Ontario
Welcome to The Chesapeake Model, a rarely offered, corner-end suite that defines luxury in Port Whitby. This bright, stylish 2-bedroom, 2-bathroom residence presents a meticulous blend of modern design and comfort, offering an exceptional, turn-key opportunity.This home has undergone an extensive, top-to-bottom renovation all completed April 2025. The expansive open-concept living and dining area is perfect for entertaining. Anchoring the space Is the fully Renovated Showpiece "Rockwood" Chef's Kitchen featuring Solid Wood Cabinetry, Luxurious Quartz Countertops, Large Centre Island, Backsplash, Upgraded Faucets and A Complete Suite of all New Stainless Steel Appliances. Premium Finishes extend throughout the home Including New Luxury Vinyl Planking (LVP) Flooring In the main areas and Plush New Berber Carpet In the Primary Bedroom, alongside new Blinds Throughout. The Primary Ensuite Is equally updated with new Ceramic Tiling And a Pristine Glass Shower Enclosure. Step onto your Private Quiet Balcony, the Perfect Retreat for relaxation! Convenience Is Paramount, Secured with owned parking and a locker space Included. Beyond The Suite, Residents Enjoy An Array Of Exclusive Amenities Designed To Elevate Your Lifestyle!! RoofTop Terrace With A Fire Pit And BBQ, Gym, Spacious Party Room For Social Gatherings, Billiards Room And A Relaxing Resistance Pool. This unbeatable Port Whitby location offers the ultimate blend of accessibility and recreation. Commuting is effortless and streamlined with the GO station steps away. An active lifestyle awaits, with residents enjoying immediate access to the Abilities Centre, Port Whitby Marina, and scenic waterfront trails.. This rare combination of premium, turn-key upgrades, the desirable Chesapeake layout, and an exceptional setting makes this the perfect place to call home. (id:47351)
6 Decou Road
Norfolk, Ontario
Welcome to 6 Decou Road, Simcoe - a charming and beautifully maintained 1.5-storey detached home set on a generous 0.34-acre lot offering privacy, mature surroundings, and exceptional outdoor space. This 2-bedroom, 2-bathroom home blends character and comfort with hardwood flooring throughout, a bright open-concept layout, and thoughtful updates. The main floor features a welcoming foyer, spacious living room, and an impressive open dining area with a large island, perfect for entertaining. The adjoining kitchen seamlessly flows into a cozy family room, highlighted by a gas fireplace, creating a warm and inviting atmosphere. The main-floor bedroom and full bath offer flexibility for guests or main-level living. Upstairs, the private primary retreat impresses with a walk-in closet, skylight, electric fireplace, and a 4-piece ensuite with convenient laundry, offering both comfort and functionality. Additional highlights include two fireplaces, central air, gas forced-air heating, and a full unfinished basement with additional laundry hookup and excellent storage potential. Outside, enjoy the expansive lot with landscaping, privacy features, a deck, awnings, and a detached garage with ample parking for up to 9 vehicles - ideal for hobbyists, families, or hosting guests. A shed provides extra outdoor storage. Located in a quiet yet convenient area close to schools, parks, shopping, a hospital, golf courses, trails, and public transit, this property offers the best of rural living with town amenities nearby. (id:47351)
43 Henshaw Drive
Erin, Ontario
Are you tired of worrying about big ticket repairs, rising utility costs, and outdated layouts? A home that is less than three months old and never lived in offers a refreshing solution. Located at 43 Henshaw Drive in the Village of Erin, this brand new home delivers peace of mind from day one, with new roof, windows, furnace, appliances, and systems built to today's Ontario Building Code. The result is improved energy efficiency, better insulation, and lower monthly operating costs. Designed for modern living, the home features an open and functional layout filled with natural light, eliminating the dark, compartmentalized spaces often found in older homes. Over seventy thousand dollars has been invested in carefully selected upgrades, creating a truly magazine worthy interior. Highlights include a dramatic waffle ceiling with pot lights in the great room, eight foot interior doors on the main floor, a skylight on the second level, and smooth ceilings throughout. The spa inspired primary ensuite showcases a frameless glass shower with marble bench, upgraded fixtures, and a frosted door for the water closet. Additional upgrades include main floor laundry and enlarged basement windows offering future living potential. Set in the charming Village of Erin, this home offers the perfect balance of modern comfort and small town living. Known for its scenic surroundings, welcoming community, and relaxed pace, Erin provides a lifestyle that is increasingly hard to find. With new home warranty protection and the confidence that all systems are new, compliant, and built to current standards, this is a rare opportunity to enjoy worry free living in one of Ontario's most desirable villages. A must see home. (id:47351)
325 Trudeau Drive E
Milton, Ontario
##ARU-Certified 2-Bedroom LEGAL Basement Apartment. Discover this fully upgraded 4+2 bedroom detached home with a LEGAL 2-bedroom basement apartment in one of Milton's most sought-after neighbourhoods. Brand-new everything, offering a modern, turnkey living space of approx 3,350 sq. ft. The Legal 2-BR basement with Separate Entrance with own full kitchen, Separate lLaundry is -perfect for extended family, in-laws, or generating additional rental income.. ## Key Features & Upgrades 9-foot ceilings, Fresh designer paint, Hardwood flooring, and Modern lighting fixtures throughout, Brand-New Gourmet Kitchen with Quartz Countertop, Quartz backsplash, Centre Island and New Stainless Steel Appliances, opening onto a bright open-concept family, breakfast, and living area. The cozy family room has large windows and Gas Fireplace, while Brand New Wrought Iron Stair railings, Oak Stairs provide a modern, stylish touch throughout.. ## The upper level features Brand New Burbur Carpet, a Spacious Primary Bedroom with a large walk-in closet and a private ensuite with a relaxing soaker tub and a separate walk-in shower, # 3 additional Large sized Bedrooms with Large Windows, and a 2nd-floor laundry Room ## ## Oversized Patio Door backing to Large, fully fenced backyard is-an ideal space for kids, pets, and summer BBQs. Lots of Parking space- double-car garage and 4 Cars on Driveway. ## Location Highlights: Easy access to GO Transit, local transit, Highways 401 & 407. SCHOOLS: Lisgar Middle School, Meadowvale Secondary School.PARKS & Recreation: Milton parks, conservation areas, Bruce Trail access.SHOPPING & Amenities: Meadowvale Town Centre, farmers market, restaurants.A RARE turnkey opportunity-premium upgrades, legal basement suite, prime Lisgar/Meadowvale location. DONT MISS IT. Book Your Showing before its taken. (id:47351)
