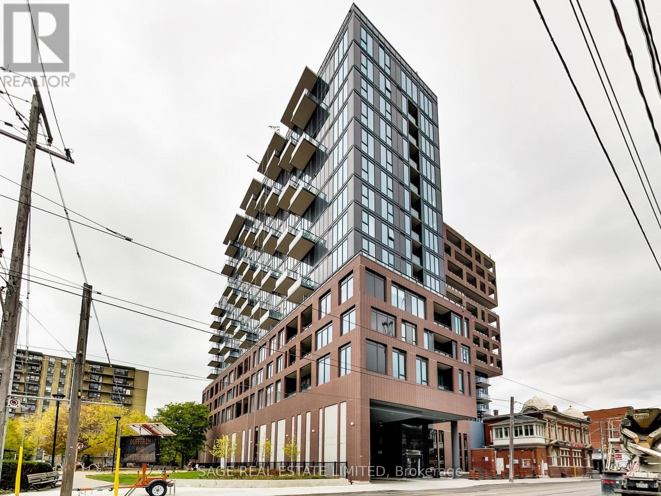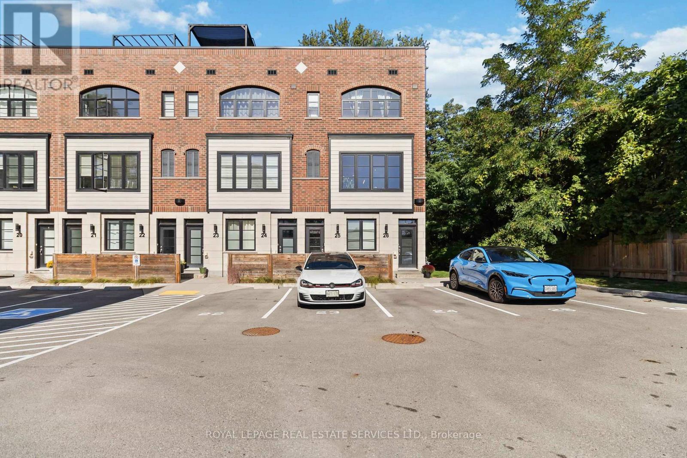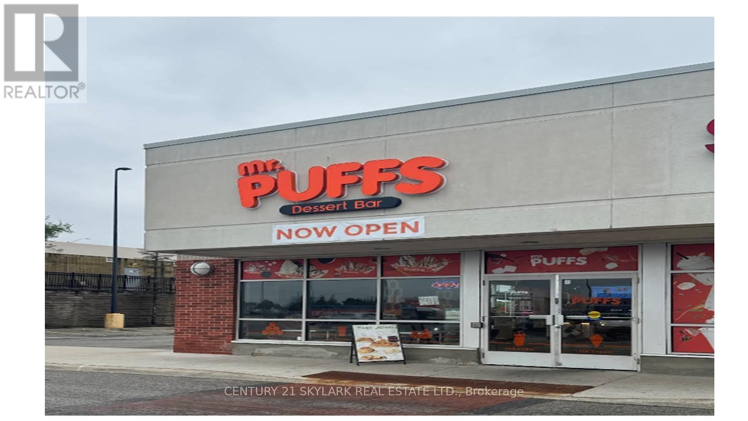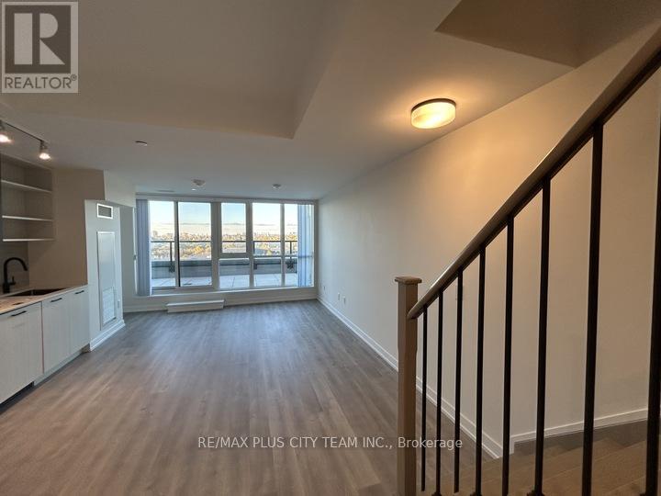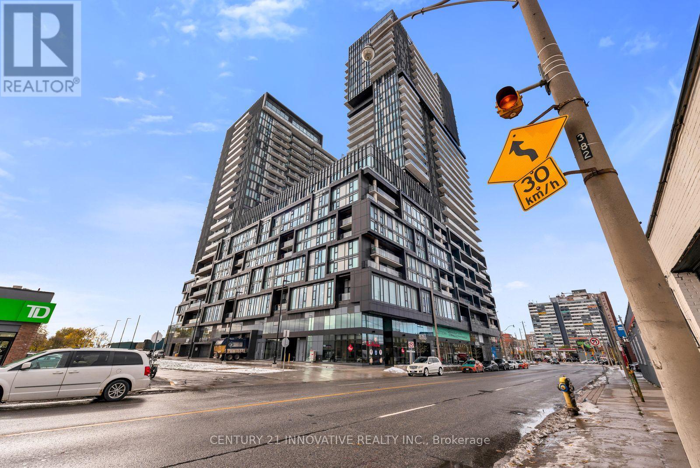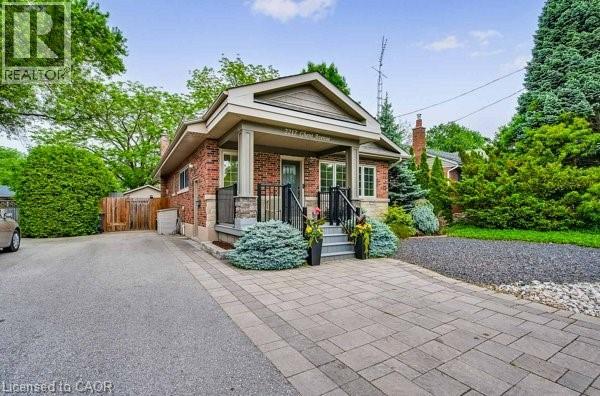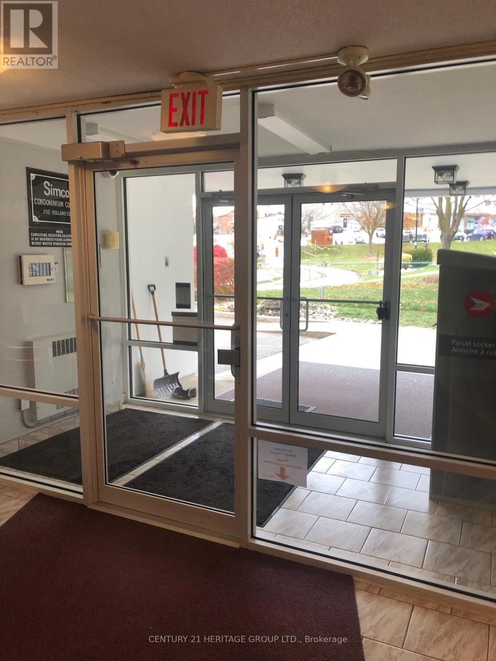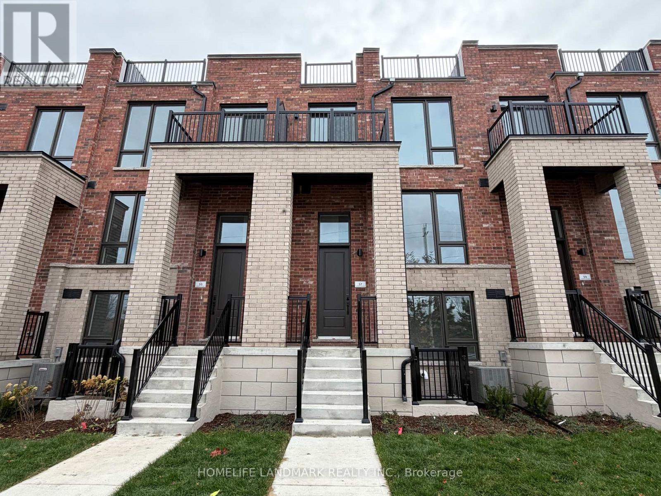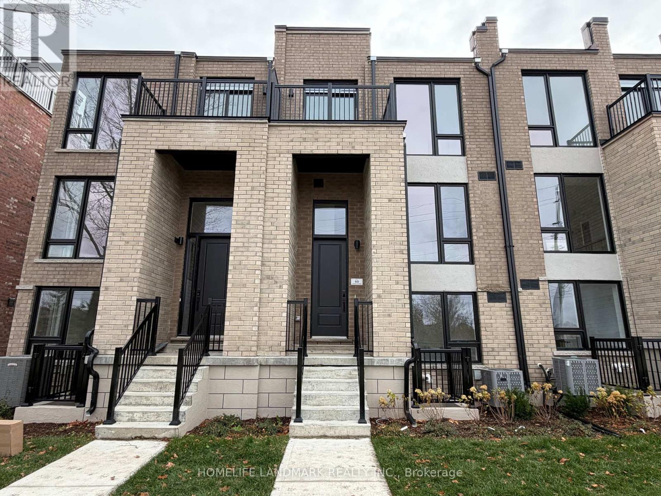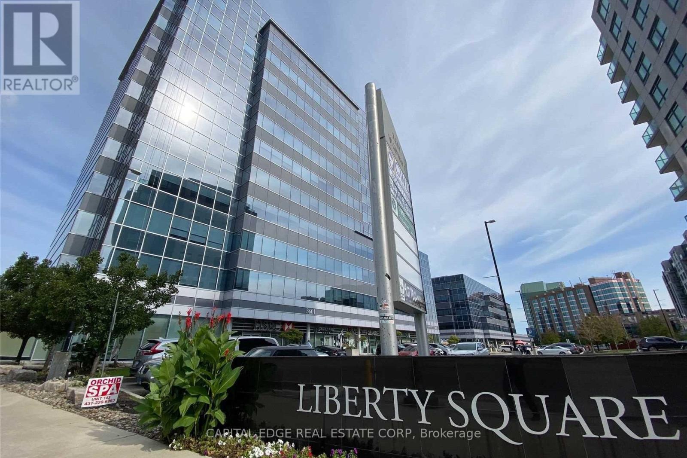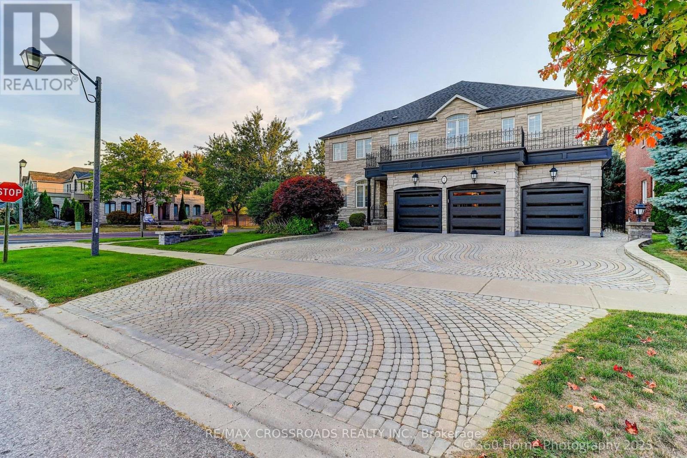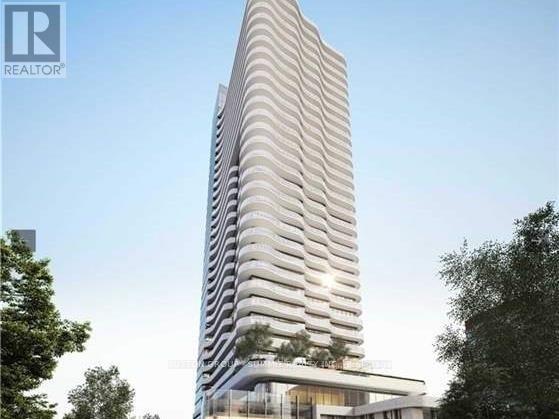327 - 270 Dufferin Street
Toronto, Ontario
Bright And Spacious 3 Bedroom and 2 Bathrooms Suite With An Unobstructed City View At XO Condos By Lifetime Developments. This Suite features High-end Finishes, Laminate Flooring Throughout and 9 Ft Ceiling. Well Thought-Out, functional Open Concept Floor Plan Is Perfecting For Living And Entertaining. Modern Kitchen With Integrated Appliances And Quartz Countertops. Building Amenities Include 24 Hr Concierge, Gym, Media Room, Outdoor Terraces, Indoor Child Play Area and Yoga Studio. With the TTC at Door Step You Have Easy Access to Shops, Restaurants & Entertainment. Walking Distance to Go Station, CNE, Liberty Village. Suite Also Comes with One Parking & One Locker. (id:47351)
25 - 405 Plains Road E
Burlington, Ontario
Welcome to this beautifully upgraded end-unit townhome located in the sought-after community of Aldershot. Offering over 1500 square feet of meticulously designed living space, this three-bedroom, two-and-a-half-bathroom residence boasts two parking spots and is fully equipped as a connected smart home with digital keyless entry, an ecobee thermostat, camera, and security system. Inside, the home is bathed in natural light and features elegant, high-end finishes throughout. The heart of the home is the inviting kitchen, which is a chef's dream, featuring sleek new Caesarstone countertops with a striking custom waterfall island, new cabinet doors and hardware, and a brand-new sink and tap. High-end appliances, including an induction range and a stainless hood vent, complete the space. The main living area exudes warmth and modern style, anchored by beautiful engineered hardwood floors and a chic Chicago brick feature wall, creating an ideal setting for entertaining. A convenient two-piece powder room completes this level. The upper floor holds the sleeping quarters, including a spacious primary bedroom featuring a walk-in closet and a lovely three-piece ensuite with glass shower doors and all-new hardware. A charming third bedroom offers sliding glass doors leading to a juliette balcony. This level also includes a four-piece main bathroom with a high-end vanity and practical bedroom-level laundry. The property is crowned by an amazing rooftop terrace, providing the perfect space for outdoor entertaining or simply enjoying the views. The location is unbeatable for commuters, offering easy access to major highways and the GO Station. Enjoy a balanced lifestyle with nearby amenities, including the RBG, shopping, and scenic trails. (id:47351)
115 - 78 Quarry Edge Drive
Brampton, Ontario
Once in life time chance to own a very famous 'MR PUFFS' for sale at very busy location of Brampton located at intersection of Bovaird drive and Hurontario. You will be blown away with amount of SALES AT THE LOCATION. HIGH SALES, STEADY CLIENTEL, LONGER LEASE, VERY BUSY PLAZA. Turnkey operation with full equipment SET UP. GLA OF 2272 SQ FEET AND BASE RENT OF $7194.67. BUYER TO GET TRAINING BY THE HEAD OFFICE. ORDER PICK UP, DELIVERY, UBER EAT, DOOR DASH ETC. ERVING full dessert bar, offering a range of other sweet treats and beverages and Frozen desserts, such as baklava-style ice cream. Milkshake Specializing in Greek-style Loukoumades (hot pastry puffs),gourmet coffee, milkshakes, specialty plaza surrounder by WALMART, NATIONAL BANK , INDIGO , KELSEYS ETC ETC .. A VERY BUSY SPOT TIMINGS 12-12 .. WEEK ENDS 12 -2 AM. ROYALTIES MARKETING (7+2). (id:47351)
718 - 2300 St Clair Avenue
Toronto, Ontario
Live in style and space with this rare 3-storey condo spanning the 7th, 8th, and 9th floors, featuring 3 private terraces, 3 bathrooms, 2 bedrooms, 2 dens, and parking included. With approximately 1,034 sq ft of thoughtfully designed interior space, this sun-filled unit offers floor-to-ceiling windows on every level, providing abundant natural light and unobstructed views from each terrace. The open-concept main floor is perfect for entertaining, with a modern kitchen showcasing sleek cabinetry, full-sized appliances, and excellent flow into the living and dining areas. Upstairs, two well-proportioned bedrooms offer comfort and storage, while the versatile dens are ideal for a home office, guest space, or cozy reading nook. Enjoy access to a wide range of premium amenities, including a gym, yoga studio, party room, indoor children's play area, outdoor firepit and lounge, pet zone, visitor lounge, and 24-hour concierge/security. Located in Toronto's vibrant Junction neighbourhood, you're just steps from transit, parks, restaurants, coffee shops, and everyday conveniences. This unique, multilevel residence is move-in ready and perfect for those who want space, style, and a walkable lifestyle in one of the city's most dynamic communities. (id:47351)
2806 - 1285 Dupont Street
Toronto, Ontario
Welcome to your new home at Dufferin & Dupont-one of Toronto's most exciting and fast-growing neighborhoods. This beautiful 1 bedroom + den offers two modern washrooms, sleek contemporary finishes, and integrated appliances throughout. Located just minutes from TTC transit, trendy cafes, dining, boutique shops, major retailers, and popular destinations like Yorkdale Mall and Dufferin Mall-everything you need is right at your doorstep. Perfect for professionals, couples, or anyone looking for style, convenience, and luxury living in the heart of the city. (id:47351)
2217 Ghent Avenue
Burlington, Ontario
Charming 967 sqft one-bedroom apartment in the heart of downtown Burlington! This bright and inviting space offers a private entrance, a generous sitting room with gas fireplace, and a functional kitchen. The spacious 3-piece bathroom and dedicated storage area make everyday living comfortable and convenient. Seperate laundry and parking is included. Nestled on a quiet street, this home is just a short walk to the GO Station, shopping, dining, and all the amenities downtown Burlington has to offer. A wonderful space in a prime location. Move-in ready and available now! (id:47351)
102 - 200 Holland Court
Bradford West Gwillimbury, Ontario
Welcome to 200 Holland Court Unit 102 a Spacious 1300 Square Foot Ground Floor 3 Bedroom 1.5 Bathrooms Condo in the Heart of Bradford. Freshly Painted and a very clean building with this ready to move in unit. Large Living Room with a Walkout to a Patio, Separate Dining Room and Kitchen with a Dishwasher. Primary Bedroom Features a 2 Piece Bathroom and Walk-in Closet. Laminate Floors and California Shutters throughout the Unit. Close to Shopping, Restaurants, and steps to Downtown Bradford. (id:47351)
57 Jefferson Side Road
Richmond Hill, Ontario
Brand New Freehold Townhome At Jefferson Heights In Richmond Hill! Bright And Airy 3 Bed 3.5 Bath Townhome With 2,076 Sq Ft Of Living Space And 694 Sq Ft Of Terrace And Balcony Space. Modern Curated Finishes From Flooring And Tiles To Cabinetry And Fixtures, Rooftop Terrace With Gas Line And Finished Basement. Full Tarion New Home Warranty Provided. Prime Location Close To Nearby Parks And Nature Trails, Minutes To Highways 404, 407, And 7, Close Go Train Stations And Viva Bus Routes, Easily Access Nearby Restaurants, Shopping, Recreation Amenities. (id:47351)
69 Jefferson Side Road
Richmond Hill, Ontario
Brand New Freehold Townhome At Jefferson Heights In Richmond Hill! Bright And Airy 3 Bed 3.5 Bath Townhome With 2,076 Sq Ft Of Living Space And 694 Sq Ft Of Terrace And Balcony Space. Modern Curated Finishes From Flooring And Tiles To Cabinetry And Fixtures, Rooftop Terrace With Gas Line And Finished Basement. Full Tarion New Home Warranty Provided. Prime Location Close To Nearby Parks And Nature Trails, Minutes To Highways 404, 407, And 7, Close Go Train Stations And Viva Bus Routes, Easily Access Nearby Restaurants, Shopping, Recreation Amenities. (id:47351)
515c - 3601 Highway 7 Road E
Markham, Ontario
Fully Furnished Professional Interior Office Within Shared Executive Space! Located In Prestigious Downtown Markham. This Office Has High End Luxury Details And Sound Proofing. Spacious Unit W/Large Windows. Suitable For Various Professional Uses. Potential For 2 Employees. Features A Shared Waiting Area, Fully Equipped Kitchenette, Storage Cabinets & More! Two Level Underground Parking With Free Parking For Tenants & Clients. Fully Renovated And Furnished Turn Key Office Space. Impress Your Clients With This High End Professional Facility! Class "A" Markham Building With Easy Access To 407/404/Viva. Close To Shops, Restaurants & Many Professional Offices. **EXTRAS** Rent Includes Free Wi-Fi Internet, AC/ Heating/Water/Electricity. Office Is Furnished With Desk, Office Chair, Upper/Lower Cabinets & Extra Chairs. Includes Heated Underground Parking, Private Lock On Office Door & Security System On Suite. (id:47351)
2 Mumberson Court
Markham, Ontario
Welcome to 2 Mumberson Court, an exquisite, Stunning Detached Home Nestled in the heart of the Prestigious Cachet Community. Situated on a Premium lot, this residence offers over 64000 Sq Ft of luxury living space, featuring 10 Ft ceilings and a highly functional layout. The 2-floor features 5 spacious bedrooms, 1 bedroom on the main floor featuring a 3 pc bathroom, a basement featuring 3 rooms 2 bathrooms, 3-car Garage, 2 Fireplaces, Hardwood Floors Throughout. Gourmet Kitchen, Granite Counter Top, Stone Front and Side step into a large and welcoming foyer enhanceed by a large skylight above the staircase prinkler System, Lot Of Pot Lights, Security System, Cameras, 8' Baseboards, New Roof, Professional Landscaping, Too Many Upgrades To List, Built In Appliances, Microwave Oven and Warmer, Super Condition, Garage Door Opener and Remote, 8 Outdoor Cameras, Close To Transportation Hwy 407 and Hwy 404 (id:47351)
2607 - 15 Holmes Avenue
Toronto, Ontario
LUXURY CONDO IN THE HEART OF NORTH YORK, WALKING DISTNCE TO TTC, SUBWAY, PARK, SCHOOLS AND GROCERY, PRACTICALLY DESIGNED, 9' CEILING, BUILT IN APPLIANCES, MODERN KITCHEN, UNBLOCKED NORTHVIEW, CARPET FREE, AAA TENANT ONLY, TENANT PAYS ALL UTILITIES, $300 REFUNDABLE KEY DEPOSIT, NO PETS AND NON SMOKERS. KINDLY DOWNLOAD SCHEDULE A FROM TRREB (id:47351)
