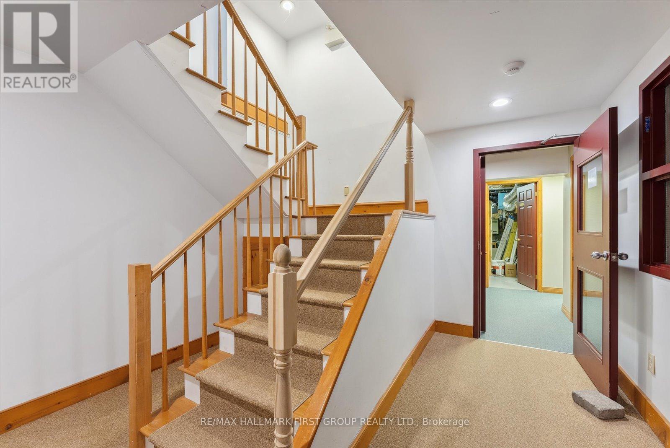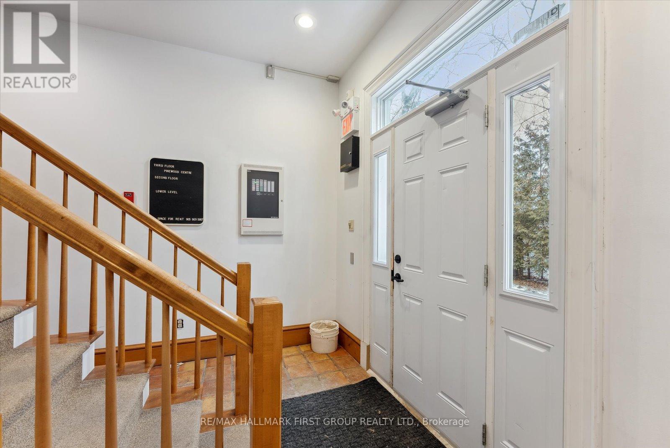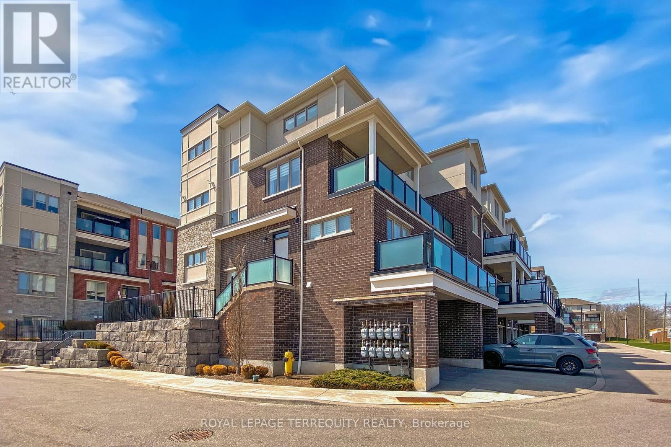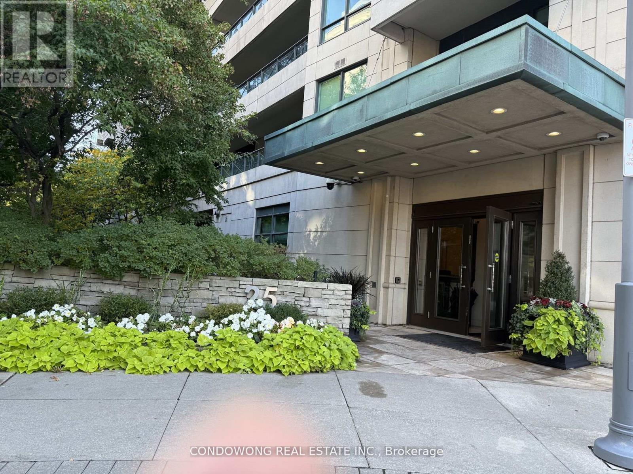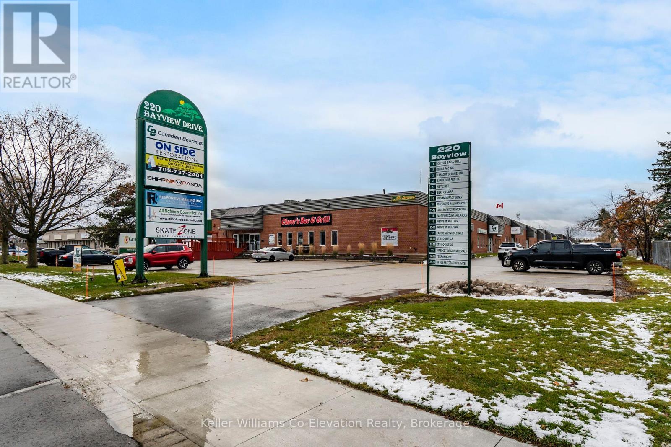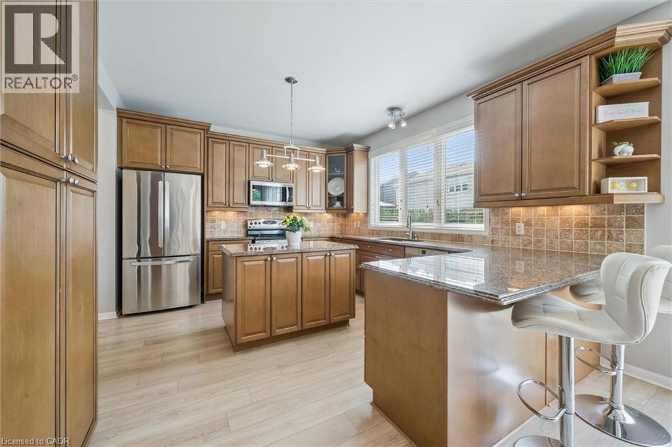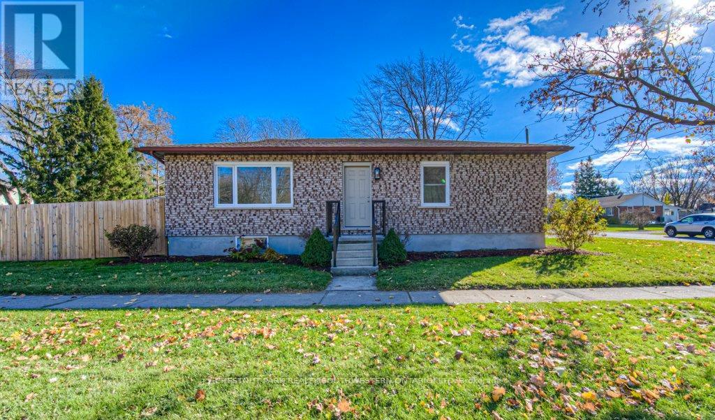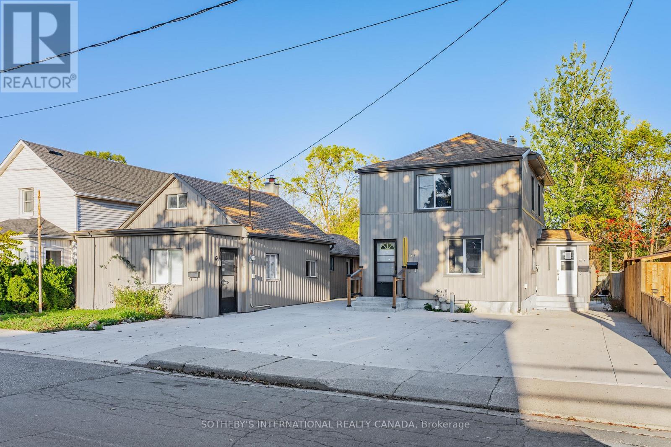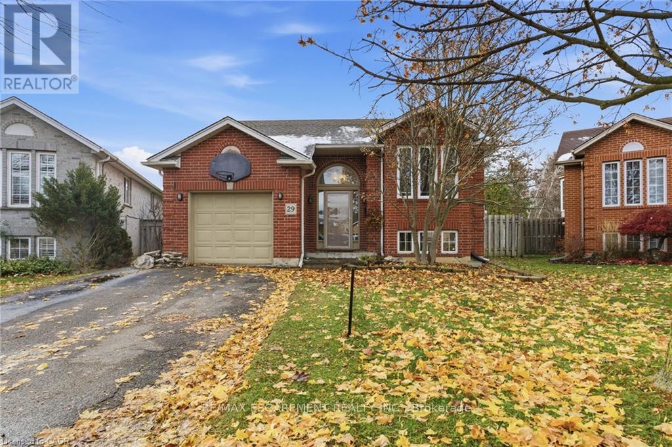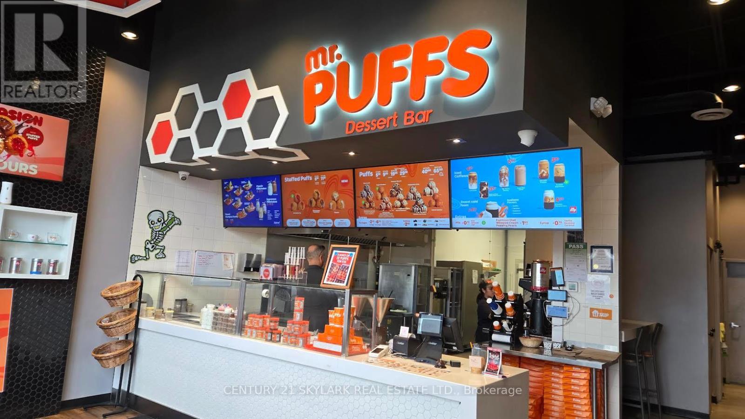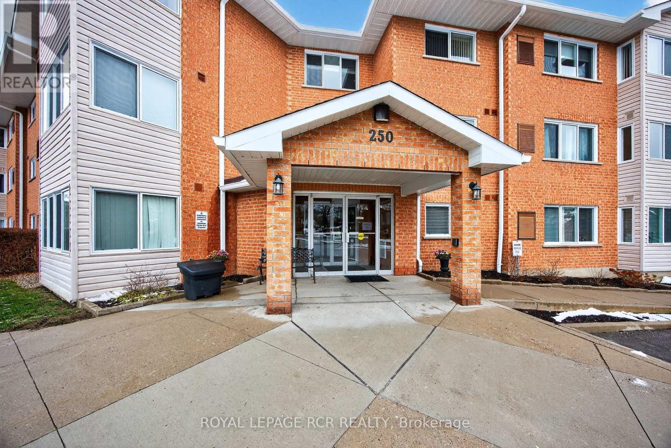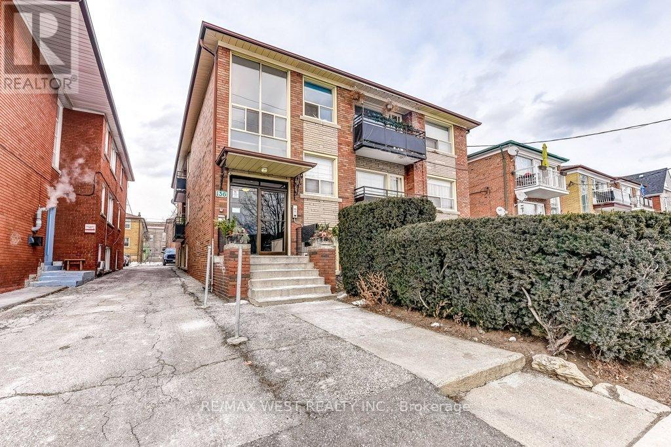3 - 180 Mary Street
Scugog, Ontario
Looking for a smart space to grow your business or set up a satellite office? This 126 sq ftunit is a versatile solution ideal for a small business, creative workspace, or additionalstorage. Heat, hydro, and water are included, and a clean, shared 2-piece bath is convenientlyaccessible.Need more space? Combine this unit with others in the building to suit your evolvingneeds. Located just a short walk to scenic waterfront parks, this location offers the perfectspot for a mid-day reset. Plus, with restaurants and local businesses just steps away, it'seasy to host clients or grab a quick lunch.Whether you're expanding, relocating, or simplyseeking a new view this space offers function, flexibility, and convenience. (id:47351)
2 - 180 Mary Street
Scugog, Ontario
Welcome to your perfect office solution! This rental space offers 166 sqft and includes heat, hydro, and water, shares a clean 2-piece bath and you have the possibility to combine this unit with other available offices in the building. Scale up or down depending on your unique needs.It is within walking distance to waterfront parks - perfect for taking a breather or a brain storming session in a serene backdrop. Surrounded by numerous restaurants and businesses, have business lunches or client meetings a stroll away! This office a must-see for anyone considering a business location or change of scenery! (id:47351)
608 - 1148 Dragonfly Avenue
Pickering, Ontario
Upgraded Urban Condo Town-Home By Mattamy in the highly desirable Seaton Community! 1715 Sqft Bright and airy with 9-foot ceilings throughout the main floor. Large Windows for tons Of Natural Light. Open Concept Kitchen with Centre Island, Granite Counters with Stainless Steel Appliances, Upgraded Kitchen Cabinets. Laminate flooring throughout the house, Oak Stairs, Step outside to two Huge covered Terraces, perfect for summer BBQs. Direct Access To Garage and Private Driveway. Close to schools, shopping, restaurants, grocery stores, Seaton hiking trail, golf course, highways 401/407, Pickering GO, Pickering Town Centre. The family room can be converted to 3rd bedroom. Ideal for a young couple, don't miss this fantastic opportunity! it's a perfect blend of comfort and style. (id:47351)
906 - 25 Scrivener Sq Square
Toronto, Ontario
Prestigious Thornwood II building, two bedrooms plus den with large open balcony overlooking south of Rosedale Ravine & City view, unit completely renovated in 2022, two side by side parkings, 24/7 concierge, Gym, Patio with BBQ, Party room, valet parking service, Guest suites, Ample visitor parkings, walking distance to Fine Dinning, Flagship SummerHill LCBO...etc. close to all Amenities. (id:47351)
10 - 220 Bayview Drive
Barrie, Ontario
Prime 3,000 sq ft industrial end unit available in Barrie's thriving south end. This bright, well-maintained space offers the perfect blend of professional office and functional warehouse, designed for a modern business looking to grow without compromise. Enjoy a clean, updated interior featuring two washrooms, a dedicated kitchenette, new laminate office flooring, upgraded lighting, and efficient radiant heat throughout. The layout includes front offices with A/C and a spacious warehouse with a dock-level door, ideal for shipping, storage, or light manufacturing. Conveniently located minutes from Highway 400 and steps from public transit, this unit provides easy access for staff, clients, and deliveries. Ample front and rear parking make operations seamless, and the surrounding area offers a variety of restaurants, shopping, and amenities. A turnkey space in a highly accessible, high-growth corridor - perfect for companies ready to elevate their presence. Tenant pays utilities. Annual escalations apply. (id:47351)
79 Zieman Crescent
Cambridge, Ontario
Welcome to 79 Zieman Crescent! This meticulously maintained 5-bedroom, 2.5-bathroom home with a total of 6 parking spots offers approximately 4,000 sq ft of living space and is tucked away on a quiet street in a highly sought-after neighbourhood—perfect for a growing family. With a double car garage, main floor bedroom (currently used as an office), and abundant natural light, it’s just minutes from Highway 401, making it ideal for commuters. The main floor with 9ft ceilings offers a bright, functional layout: formal living room, main floor bedroom (or office), 2-piece bath, and a separate coffered ceiling dining room with arches which flows into the open-concept kitchen and family room. The spacious eat-in kitchen boasts a large island with breakfast bar, stainless steel appliances, under counter lighting, and ample cupboard space—conveniently located just off the garage entry. The adjoining family room features a cozy gas fireplace, lots of natural light and is perfect for everyday living and entertaining. Upstairs, the primary suite is a true retreat with his-and-her walk-in closets, an electric fireplace, and a luxurious 5-piece ensuite with dual sinks, a 6-foot soaker tub, and a glass-enclosed shower. Three additional generously sized bedrooms, a full bathroom, and an upper-level laundry room complete the second floor. The partially finished basement offers even more living space, currently set up as a large rec room with a bar/games/movie area, a home gym, and a large storage area that could be converted into bedrooms and a bathroom (rough-in located near the furnace). Step outside to a fully fenced private backyard—ideal for entertaining, kids, and pets alike. Enjoy the well-maintained patio for summer BBQs or quiet evenings outdoors. Conveniently located near top-rated schools, parks, tennis, volleyball, forest trails, public & school bus routes, shopping, place of worship, and just minutes to the 401— a must see! (id:47351)
6998 St. Patrick Street
West Perth, Ontario
Welcome to your new home in the heart of Dublin, Ontario! This newly renovated gem offers three spacious bedrooms, providing ample space for your family to grow and thrive! The home boasts a brand-new kitchen with new appliances and brand-new windows that flood the interiors with natural light, creating a warm and inviting atmosphere. Outside, you'll find plenty of parking, making it easy for you and your guests to come and go, and not to mention the oversized backyard, great for entertaining. Don't miss the chance to make this beautifully renovated residence your own, where style and comfort meet in perfect harmony. Welcome to your new chapter in the charming town of Dublin! (id:47351)
15 Grantham Avenue
Cambridge, Ontario
Welcome to 15-17 Grantham Avenue. TWO HOMES ON ONE LOT. Conveniently located in East Galt, Cambridge- surrounded by schools, parks, public transit, shopping, downtown and many more amenities. This spacious lot features two homes- a duplex with two individual units as well as a separate single family dwelling next door. Perfect as an investment property or a multi-generational family. The legal duplex (15 Grantham) is a two story home with a main floor and upper unit. The main floor offers 958 SF and the upper level offering 495 SF. Both units are newly updated and feature a kitchen, two bedrooms and a full four piece bathroom with shared laundry facility on the lowest level. The second home (17 Grantham) features 914 SF of bungalow living, offering a newer kitchen, updated electrical, two bedrooms, a full four piece bathroom, a finished basement and a private laundry facility. Both homes share all exterior spaces that include the backyard and a mutual driveway- each with exclusive parking spaces and all new vinyl siding. Don't miss your opportunity to live in one and rent the other, live in both homes as a family or rent all as an investment. (id:47351)
29 Strong Court
Brantford, Ontario
Welcome to 29 Strong Court, ideally situated on a private court lot in the desirable North West Brantford area. This versatile property offers a blend of tranquility and convenience-steps from Tranquility Park and just minutes from schools, shopping, grocery stores, banks, and more. Featuring 3+1 bedrooms and 2 full bathrooms, the home offers an open-concept main level that seamlessly connects the modern kitchen with center island, living room, and dining area. A key highlight is the potential for multi-generational living, with an option for a self-contained in-law suite including a separate kitchen and full bathroom. The bright, fully finished lower level features tall windows overlooking the yard, adding significant living space. Outside, enjoy the fully fenced backyard with a walkout from the kitchen to a BBQ area and a covered entertainment space. Practical features include parking for up to 4 cars, an attached garage, and numerous updates such as the furnace and A/C (2016), water softener (2014), and shingles (2015). This property offers flexibility, modern updates, and a prime location. (id:47351)
1299 Barton Street
Hamilton, Ontario
LOCATION! LOCATION! LOCATION! MARKABLE 'MR puffs ' in HAMILTON FOR SALE . SAME OWNER FOR LONG TIME .A turnkey restaurant in a me retail corridor which has stores like DOLLARAMA, OSMOSIS, BANKS, CANADIAN TYRE. LOCATED CLOSE TO CENTRE ON THE BARTON MALL IN HAMILTON ONTARIO STEADY CLINTEL, SUPERB SALES, POSITIVE CASH FLOW AND ROOM TO GROW MORE.. GOOD SALES NUMBER. FOR THIS LOCATION . NET LEASE TILL 2032 PLUS 5 YEAR OPTION.. 11 SEATS, 2 WASHROOM. DINE IN AND TAKE OUT BUSSINESS. The location itself brings in a HIGH VOLUME of traffic in terms of vehicles and pedestrians. WITH BASE RENT OF ONLY $$3054.33.Tons of parking in the front. 1309 SQ FEET OF SPACE. ROYALTIES AND MARKETING (7 PLUS 2). Turnkey Operation, Great Exposure, High Traffic Area. Fully equipped kitchen and dining area, list of equipment available upon request. TRAINING will be provided to ensure a smooth transition by HO. (id:47351)
310 - 250 Robert Street
Shelburne, Ontario
Perfect for first-time buyers or downsizers, this well-maintained 2-bedroom, 1-bath unit offers exceptional value in a growing community. Featuring a bright and functional layout, this condo includes en-suite laundry and a sun-filled solarium-ideal for a home office or cozy reading nook. The kitchen boasts a built-in dishwasher, ceramic tile flooring, and is combined with the dining area for easy entertaining and everyday convenience. Enjoy hardwood-style flooring throughout the spacious living and dining areas, a large primary bedroom with a bright window, and a second bedroom, that leads through to the solarium. Conveniently located on the same floor as the exercise room, this unit offers easy access to building amenities including secure entry, a party/meeting room, and ample visitor parking. One designated parking space (#28) is included. Just minutes from downtown Shelburne, this location puts you within walking distance of banks, the post office, grocery stores, the recreation centre, and the public library. A fantastic opportunity to enjoy comfortable, affordable condo living in the heart of town! Monthly Maintenance Fee: $453.23 (includes $56.50 - Rogers Ignite TV & Internet). (id:47351)
136 Portland Street
Toronto, Ontario
9-unit multiplex in Mimico! Separate hydro meters (each unit pays own hydro except for unit 1A has hydro included in rent). Water and heat included in rent. Tenants pay own cable, television and phone. Lockers for each unit in basement. 2 coin-operated washing machines, 1 coin-operated dryer. Parking at rear of building. Walk to transit/GO, Sanremo, shopping & dining. Conveniently located minutes to schools, the lake, highways, both airports and downtown. (id:47351)
