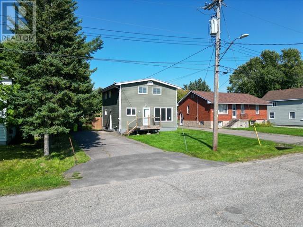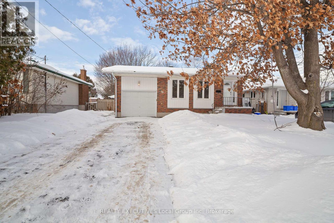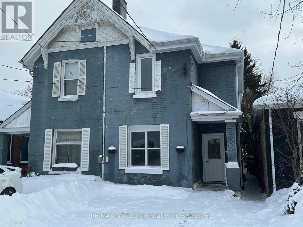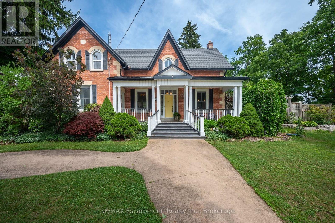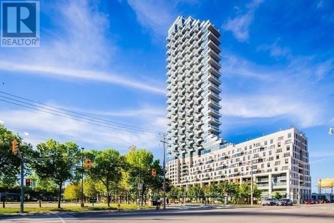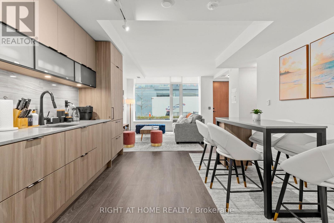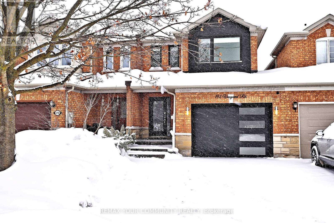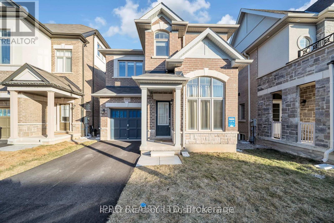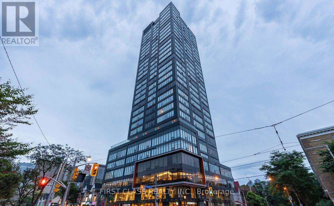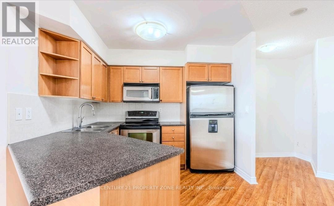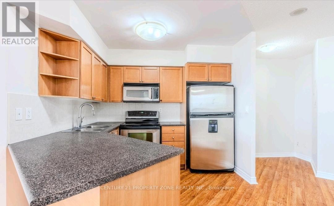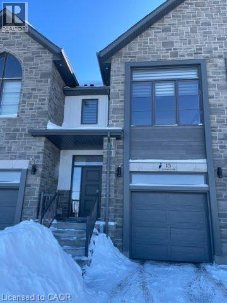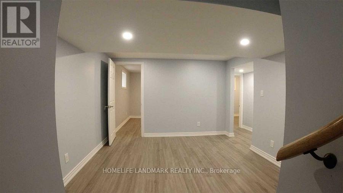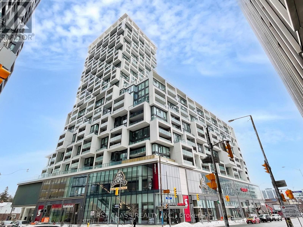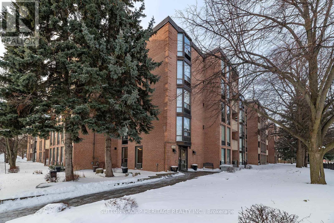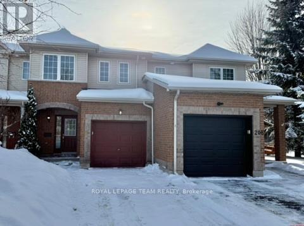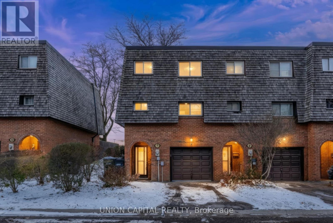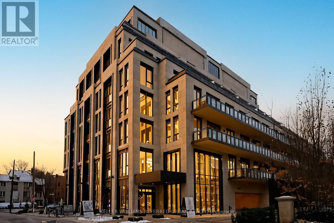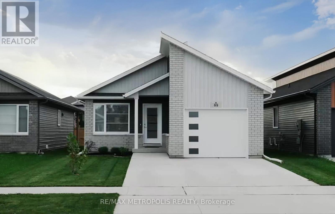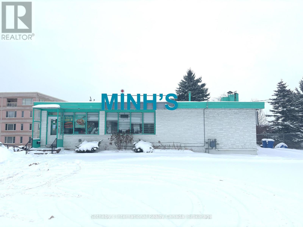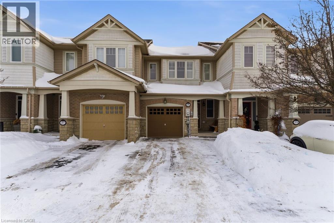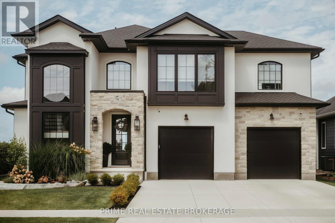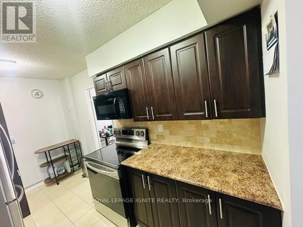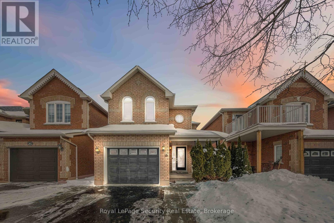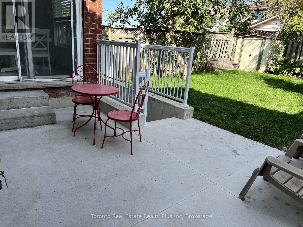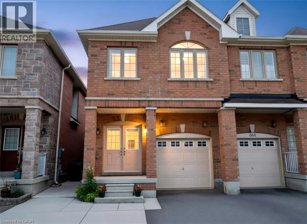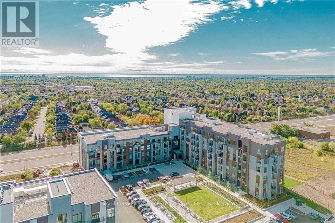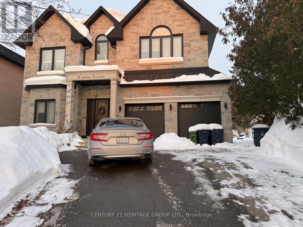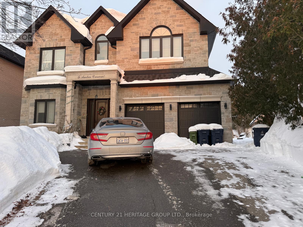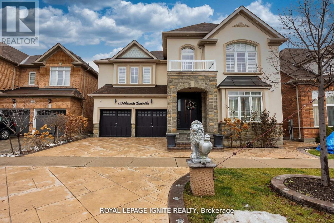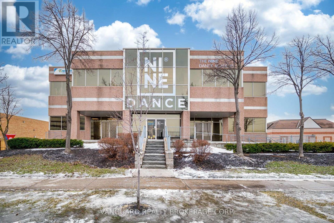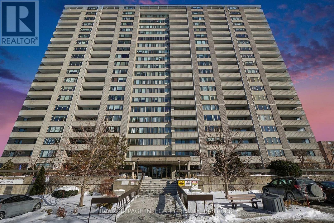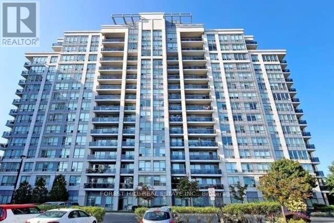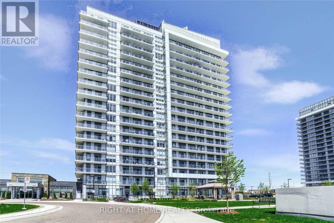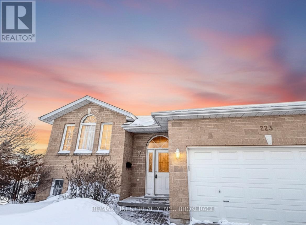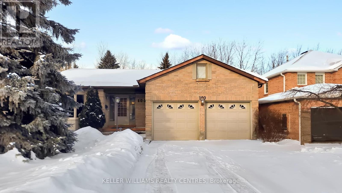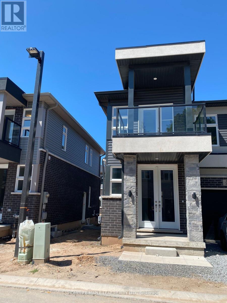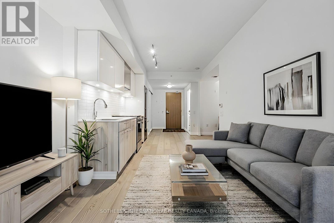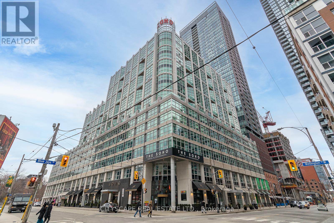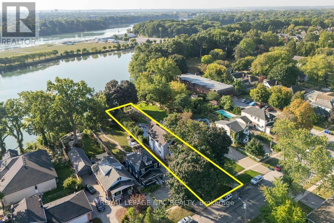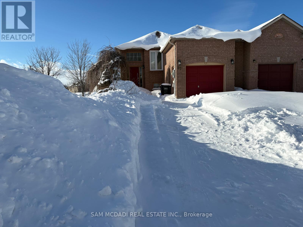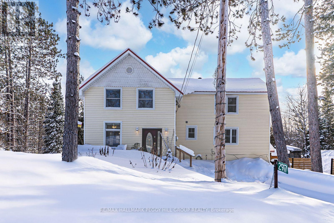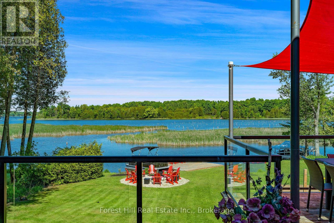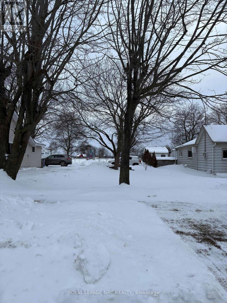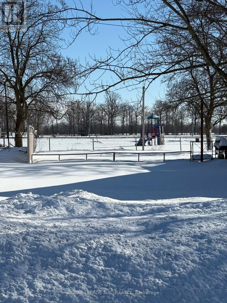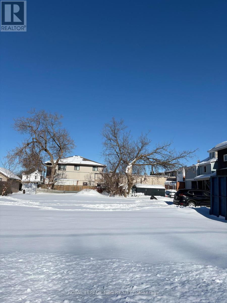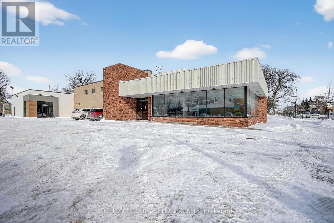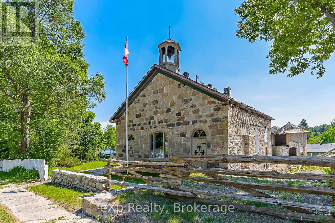298 Hampton Rd
Sault Ste. Marie, Ontario
Your opportunity awaits! This spacious 2-storey family home is perfect for first-time buyers & savvy investors. Enjoy a bright foyer, a spacious living room, a large kitchen w/ ample cabinetry, & a full washroom on the main floor. The dining room offers lovely backyard views. Upstairs, find 4 decent-sized bedrooms. The partially finished basement adds a rec room & a flexible extra room (potential bedroom/office). Unbeatable West End location! Walk to No Frills, Shoppers Drug Mart, and Market Mall. Quick commute to Algoma Steel. Features a charming front deck, double driveway, and backyard shed. Don't miss this high-potential home! (id:47351)
10 Manitou Street
North Bay, Ontario
10 Manitou Street gives you the best of West Ferris living, where you can walk to coffee shops, grocery stores, and parks with ease. This home offers three bedrooms, an attached garage, and a fully fenced backyard complete with a patio and gazebo. Inside, the layout is straightforward and comfortable. Hardwood floors run through the living room and bedrooms on the main floor. The kitchen is an eat-in space, and the bathroom includes a soaker tub. The finished basement adds great extra space with a rec room that has a wet bar, a second full bathroom, a bonus room perfect for an office or hobbies, and a laundry/utility room with ample storage. Located close to schools, the North Bay Mall, the West Ferris Arena, and the lakefront at Lee Park, this home is a solid opportunity in a convenient location. It's ready for its next owner to make it their own. (id:47351)
719 Elias Street
London East, Ontario
Look no further if you are looking to get into the rental market or add to your existing portfolio. This duplex has been extensively renovated, with new flooring, kitchen, bathrooms, painting, steel entrance doors. There have been updates to the exterior along with some windows. This is a low maintenance property and could make a great long term investment with a great return. The main level features a kitchen, dining room, Livingroom, 2 bedrooms and a 4 piece bath. The upper unit features a kitchen, dining/livingroom, 2 bedrooms and a 4 piece bath. This is a great opportunity to get into the rental market and take a step to secure your future financially. (id:47351)
780 Old 8 Highway
Hamilton, Ontario
Welcome to the best of both worlds in the heart of Rockton--a rare opportunity where small-town charm meets everyday convenience. This beautiful two-storey detached home sits on a spacious lot along the historic and tree-lined Old Highway 8. Here, you can enjoy the peaceful rhythm of country living--think chickens in the backyard, wide-open skies, a yard with room to roam and fenced in area--without giving up the modern comforts of walkable amenities. Grab coffee, dinner, or local goods just minutes from your front door. Inside, the home is just as special. The family room is warm and inviting, anchored by a cozy gas fireplace, and flows easily into the formal dining room--perfect for family gatherings or quiet nights in. The kitchen is the heart of the home, featuring stainless steel appliances, tons of cabinetry, a peninsula for casual dining, and a picture window. Adjacent, a servery offers extra prep space, a beverage fridge, and direct access to the large wraparound deck--ideal for summer entertaining. Through French doors, the living room offers a laid-back space to relax. A functional main floor layout includes a powder room, laundry room, and a smartly designed mudroom with backyard access. Upstairs, the spacious primary suite is a true retreat with a fireplace, double closets, and spa-like ensuite with double vanity, soaker tub, and separate shower. A bonus room off the primary is perfect for an office or cozy nook.Three additional bedrooms, a loft and full bathroom. Outside, the large covered deck wraps to a stone patio and sparkling pool--your private summer escape. Just steps from the Rockton Worlds Fairgrounds and surrounded by trails, farms, and conservation lands, this home gives you space to breathe while keeping you close to Dundas, Cambridge, and Flamborough. Its not just a home--its a lifestyle. (id:47351)
505 - 12 Bonnycastle Street
Toronto, Ontario
Award-Winning Green Living Bldg*Sides Onto Park, Steps To Lake*Ttc At Door Steps*24/7 Concierge, Great Amenities On Entire Floor: Yoga & Weight Studios, Gym, His & Hers Spa W/Steam Sauna & Hot Plunge Pool*Huge Party & Dining Bar/Lounge, In/Outdoor Fireplace, Billiards Rm, Rooftop Terrace W/Bbq, Cabana Deck, Outdoor Infinity Pool, Guest Suites & More*Large Unit W/2 Bedrooms 2 Full Baths*High End Finishes*9Ft High Smooth Ceiling*Non-Smokers*Aaa Tenant Only. Unit Only. Locker extra $80/ month . Parking extra $250/month (id:47351)
S126 - 180 Mill Street
Toronto, Ontario
Fully Furnished Townhome With 10' Floor-to-Ceiling Windows, Open Concept Main Floor. 1370 SQFT, 3+1 Bedrooms, 3 Full Washrooms, Den Furnished Into a 4th Bedroom. Conveniently Located Near Gardiner Express, DVP, Distillery District, St. Lawrence Market, Canary Commons Park, Riverside, & TTC. 1 year Old. Amenities: Fitness Centre, Party Room, BBQ, Dining Lounge, Yoga Studio, Co-Working Space and More (id:47351)
152 Vanguard Road W
Vaughan, Ontario
Executive designer dream home in Dufferin Hills, linked only by the garage, similar to a semi-detached property. Features a garage with access to the backyard and home, plus an extended driveway with no sidewalk that fits up to four cars. The modern eat-in kitchen includes wainscoting, custom seating, quartz countertops, stainless steel appliances, and a walk-out to a fully fenced backyard. Hardwood floors run throughout the main and second floors. The primary bedroom features a private ensuite bathroom. The finished basement offers a media and entertainment room, complemented by LED pot lights throughout. Ideally located just 1 minute from Forest Run Public School, 3 minutes from Stephen Lewis Secondary School, and minutes to Highway 407, Rutherford GO Station, parks, public transit, grocery stores, restaurants, pharmacies, banks, shopping, and more. (id:47351)
3950 Koenig Road
Burlington, Ontario
**WOW**Priced Well for Quick Sale** Welcome to this beautiful 2023 Built fully brick detached home in the highly sought-after Alton Village in Burlington! This stunning property offers modern living at its finest with a spacious layout and plenty of natural sunlight throughout. Featuring a 1-car garage with convenient inside entry, this home is designed for both comfort and functionality. The main floor boasts a cozy family room with a fireplace, perfect for relaxing or entertaining, kitchen with extended cabinets & a large island with a breakfast bar--perfect for quick meals or socializing with guests, and a well-sized den that makes an ideal home office or study space. Upstairs, you'll find three generously sized bedrooms, providing ample space for your family. The home offers 4 well-appointed washrooms, including a convenient upstairs laundry. The finished basement is a great bonus, offering additional living space and a full washroom, perfect for guests or family. There is some additional unfinished area in the basement for extra storage. Not only does this home offer fantastic living space, but its also ideally located. You'll be just minutes away from GO Station, Hwy 403, Hwy 407, Multiple Plazas, Grocery Stores (Farm Boys, Longos, Fortinos), Banks, Tons of Restaurants, LCBO, Tim Hortons, Starbucks, McDonalds, Walmart, Gym, Parks, School, Recreation Centre, making everyday errands and commuting a breeze. Pictures from previous listing and some pictures are virtually staged. Approx 2100 sqft of living space. (id:47351)
1308 - 203 College Street
Toronto, Ontario
Beautiful Theory Condo offering 2 bedrooms with stunning, unobstructed downtown views of the Toronto skyline. Just a short walk to the University of Toronto. This bright and spacious unit features 2 full bathrooms, stainless steel appliances, and a primary bedroom with breathtaking CN Tower and lake views. Enjoy a modern kitchen with a large island, built-in microwave, quartz countertops, and laminate flooring throughout. Conveniently located close to schools, banks, hospitals, T&T Supermarket, and a wide range of everyday amenities. Furniture is (optional). (id:47351)
Entire Property - 3888 Duke Of York 2820 Boulevard
Mississauga, Ontario
Unit 2820 Offers 2 Bedrooms + Den , 2 Full Bathrooms with This Rare Family-Sized Sub-Penthouse Suite With Spectacular Celebration square & City Skyline Views Sought After 10Ft Ceilings, Locker, And Utilities Included In The Maintenance Fees**.. The Primary Suite Features A Spacious Bedroom, Large Walk-In Closet And Full Ensuite-Bathroom,Unobstructed Views From Nearly Every Corner of This Unit And Your Own Balcony. Built By Tridel, This Building Offers Over 30,000 sf Of Refined Amenities, Including A 24hr Concierge Team, Indoor Pool And Sauna, A Fully Equipped Fitness Centre, Grand Party Room, A Bowling Alley, Billiards Room, Guest Suites,Plenty of Visitor Parking And Much More. (id:47351)
2820 - 3888 Duke Of York Boulevard
Mississauga, Ontario
Hotel-Residence Inspired Living With This Rare Family-Sized Sub-Penthouse Suite With SpectacularCelebration square & City Skyline Views. 1 private bed and 1 private bath shared kitchen, shared hall area in this 2 bed and 2 bath unit.Sought After 10Ft Ceilings, Locker, And Utilities Included In The Maintenance Fees**.The Primary Suite Features A Spacious Bedroom, Large Walk-In Closet And Full Ensuite-Bathroom,Unobstructed Views From Nearly Every Corner Of This Unit And Your Own Balcony. Built By Tridel, ThisBuilding Offers Over 30,000sf of Refined Amenities, Including A 24hr Concierge Team, Indoor Pool And Sauna, A Fully Equipped Fitness Centre, Grand Party Room, A Bowling Alley, Billiards Room, Guest Suites, Plenty of Visitor Parking And Much More. 1 private bed and 1 private bath shared kitchen, shared hall area in this 2 bed ans 2 bath unit. (id:47351)
13 Rivergreen Crescent
Cambridge, Ontario
This almost-new 9-month-old townhouse offers 3 spacious bedrooms and 2.5 modern washrooms and will be available for rent from March 1, 2026. The home features brand-new stainless steel appliances, a carpet-free main floor, elegant 9-foot ceilings, and a newly asphalt-paved driveway with parking for one car plus a second vehicle in the garage. Located steps from a brand-new kids’ park and just a 5-minute drive to grocery stores and daily conveniences, this home is perfect for families or professionals seeking comfort, style, and convenience—book your showing today before it’s gone! (id:47351)
60 Mentor Boulevard
Toronto, Ontario
Basement Only . Prime North York Location! Hillcrest Village! Great Community To Raise Your Children With Prestigious Schools; Spacious ! Separate Entrance To Finished Basement. Long And Wide Driveway Can Park 4 Cars, Minutes Walk To Seneca College, Close To All Amenities (id:47351)
1508 - 5 Soudan Avenue
Toronto, Ontario
Live in modern luxury at the award-winning Art Shoppe Lofts + Condos, ideally located in the heart of Midtown right on Yonge Street. From the moment you step inside, you're greeted by soaring 10-foot ceilings-a rare feature available on only select floors-enhancing the sense of space and light throughout this well-designed 569 sq. ft. open-concept suite.Floor-to-ceiling windows flood the unit with natural light, while the sleek modern kitchen impresses with built-in appliances, soft close cabinetry, quartz waterfall centre island with upgraded matching backsplash, and under-cabinet lighting. A versatile media alcove offers endless possibilities: a work-from-home nook with custom desk and shelving, additional storage or pantry extension, a bar or coffee station, pet zone, or music nook.The extra-long living area comfortably accommodates an oversized sofa-perfect for entertaining-and flows seamlessly to the balcony, where you can enjoy sweeping city views. Unwind in the spa-like bathroom featuring a deep soaking tub, then retreat to the spacious bedroom with an extra-large closet for a restful night's sleep.Ultimate convenience awaits with Farm Boy and Staples located directly on P1, and Eglinton subway station just a 2-minute walk away. Steps to restaurants, bars, shopping, GoodLife Fitness, Cineplex, and more.Enjoy exceptional 5-star amenities, including a rooftop infinity pool, sun deck, hot tub, cardio room, weights room, yoga studio, wine tasting room, sauna, theatre, party room, residents lounge, kids playroom, billiards room, and rooftop BBQ terrace. (id:47351)
210 - 1525 Diefenbaker Court
Pickering, Ontario
Low Rise 3 Bedrooms & 2 Full Bathrooms Located At "The Village At The Pines". Primary Bedroom Has A Walk-In Closet & 4 Piece Ensuite Bathroom. 2 Walkouts To Balcony. One Parking Spot. Chestnut Hill Rec Complex Across The Road. Easy Walk To Mall, GO Transit & Most Amenities. Easy Access To 401. Property is being sold "As is" & "Where is". (id:47351)
206 Claridge Drive
Ottawa, Ontario
Renovated Townhome in Barrahaven, 3 bedrooms, 3 bathrooms, a finished basement and three-car parking. New flooring on both floors and staries 2026, main floor oak hardwood floor refinished 2026. fresh paint, new Furnace, and new HWT. 2026 Renovated kitchen- counter, sink, faucets, steel appliances and refinished cabinets and light fixtures. The second floor has a good-sized master with an ensuite and walk-in closet, two more bedrooms with a family bathroom. A fully finished basement has a laundry and storage area. Big backyard for kids. Good location. Walk to many schools, Bus stops and Parks. No pets, smoking, or sublets please. Perfect for a small family. (id:47351)
9 Briar Path
Brampton, Ontario
Welcome to 9 Briar Path - an immaculate and spacious 4+1 bedroom, 2-bathroom end-unit townhome perfect for first-time buyers, investors, or growing families! This end-unit townhome showcases fresh paint, pot lights, updated hardware, stainless steel appliances, a modern kitchen backsplash, and a fully finished basement with a recreation room and laundry area. Bright, open-concept living spaces, generous bedroom sizes, and a private patio overlooking green space make this home a stand-out. Located in one of Brampton's most convenient and family-friendly neighbourhoods, this property offers unbeatable access to daily essentials and community amenities. Just steps from Bramalea City Centre, you'll enjoy shopping, dining, retail, and services all within walking distance. The area is well-connected with Brampton Transit, GO Transit, and easy access to Highway 410, making commuting a breeze. Families will appreciate being close to multiple parks, playgrounds, walking trails, schools, and community centres. This peaceful residential complex also features visitor parking, a private parkette, and is surrounded by mature trees and well-kept grounds-perfect for enjoying the outdoors. (id:47351)
607 - 2 Forest Hill Road
Toronto, Ontario
Welcome to 2 Forest Hill Rd. Unit 607- Forest Hill Private Residences offers an elevated, white-glove lifestyle defined by exceptional service and boutique luxury- Residents enjoy 24/7 concierge and security, valet parking with baggage assistance, and a suite of la carte services including housekeeping, personal training, grocery delivery, and maintenance. This fully furnished, brand-new suite presents the care opportunity to be the very first occupant. Designed for entertaining, the unit features stunning designer furnishings and an expansive balcony and terrace ideal for hosting guests or enjoying quiet moments outdoors- Premium, top-tier finishes run throughout the home, while floor-to-ceiling windows frame breathtaking vies of the Forest Hill canopy and downtown skyline, filling the space with natural light. Crafted by renowned local developer Altree, the residence blends timeless architecture with contemporary sophistication. The building offers a comprehensive wellness centre, including a state-of-the-art fitness centre with yoga studio and personal training, spa facilities with massage rooms, an indoor pool, and wet and dry saunas. Outdoors, a Serene Zen garden with lowing water features, lounge seating, and dining areas provides a tranquil escape. Residents also enjoy refined social spaces, including a lounge with fireplaces, a private dining room with catering kitchen and wine storage, and an elegant party room. A fully equipped business centre, bike storage, and a grand staffed lobby complete the experience. Ideally located on St. Clair Avenue, Forest Hill Private Residences Places chic cafés, acclaimed restaurants, boutique shopping, and vibrant neighbourhood energy just steps from your door-offering an exclusive urban living experience in one of Toronto's most distinguished (id:47351)
89 Moonstone Crescent
Chatham-Kent, Ontario
Welcome to the bright and open concept bungalow! This property offers plenty of light and an open concept great for entertaining and raising a large family. This property offers large bedrooms (3 upstairs and 2 downstairs) with large spacious closets (you'll never find in the city for a house this size!). The garage is fully insulated and drywalled large enough for storage and a vehicle. This property is minutes from the 401 making it very convenient to get around town. Great for families - make this your home today (id:47351)
2501 3rd Avenue W
Owen Sound, Ontario
Location. Visibility. Views. Position your business for success in this exceptional water-view commercial space, ideally located on a high-traffic road with stunning views of the bay. This 2,265 sq. ft. unit offers highly flexible mixed-use commercial zoning, making it suitable for a wide range of business opportunities. Excellent space for events venue like a Wedding's, anniversary parties or cooking classes. Whether you're envisioning a retail storefront, professional office, or service-based business, this space provides the exposure, versatility, and setting to stand out. Lease rate: $12.00 per sq. ft. plus $7.00 per sq. ft. T.M.I. (id:47351)
35 Losino Street
Caledon, Ontario
Welcome to your new home in the highly sought-after Southfield Villages community of Caledon. This meticulously maintained townhome is not just a home; it's a lifestyle waiting to be embraced.Step inside and be greeted by an inviting open-concept living and dining area, beautifully adorned with upgraded pot lighting and elegant California shutters. The warm neutral tones and an abundance of natural light create a cozy atmosphere, ideal for both everyday life and memorable entertaining moments with family and friends. The spacious eat-in kitchen, featuring ample storage and generous counter space, perfect for cooking up family meals or hosting gatherings. The main floor caters to comfort with its seamless flow, making it the perfect backdrop for family life. Venture upstairs to discover three spacious bedrooms, including a luxurious primary suite that boasts a walk-in closet and a private ensuite, ensuring your personal retreat is both tranquil and functional. Plus additional four piece bathroom and two additional bedrooms complete this level, providing plenty of room for family or guests.But the experience doesn’t stop there! Step down into your fully finished basement, where a cozy gas fireplace and custom built-in shelving create an inviting retreat—ideal for entertaining guests, giving teens their own space, or accommodating extended family. This home isn’t just about the features; it’s about the vibrant community that surrounds it. Enjoy leisurely walks to nearby playgrounds or take advantage of the fantastic recreation centre. With schools nearby and shopping and dining options just a 10-minute drive away, you're perfectly positioned for both convenience and adventure. Whether you’re a first-time homebuyer, a growing family, or looking to downsize, this home offers a wonderful blend of comfort, style, and community living. Don’t miss out on this exceptional opportunity to experience a lifestyle of enjoyment, relaxation, and convenience. (id:47351)
78 Optimist Drive
Southwold, Ontario
Experience a masterclass in custom design at 78 Optimist Drive, a designer-built residence by Halcyon Homes where French vintage charm meets sleek transitional modernism. Spanning 2635 square feet of curated luxury, this home is defined by its architectural precision, featuring elegant arches, bespoke millwork, and warm wood tones bathed in abundant natural light. The heart of the home is a chef's sanctuary, anchored by a stunning 10-foot ribbed island, premium cream-and-wood cabinetry, and brushed gold accents. Flowing seamlessly, a discreet entrance lies a hidden butler's pantry, complete with classic checkered tile, open shelving, and a dedicated coffee bar, the perfect blend of high-end utility and sophisticated surprise. The main living area, characterized by soaring wood-beam ceilings and a minimalist fireplace, flows through double French doors to an expansive covered patio, creating indoor-outdoor living for year-round entertaining. The upper level features a vaulted primary suite, a spa-like haven with a barrier-free glass shower and a freestanding soaking tub. The thoughtful layout is engineered for modern family life, offering three additional bedrooms, a Jack & Jill bath, and the rare convenience of dual laundry rooms on both levels, alongside a high-capacity mudroom. Built with Halcyon's signature dedication to curated quality, including site-finished hardwoods, fine details, and flawless finishes. This property is situated in the peaceful Southwold community of Talbotville. 78 Optimist Drive is more than just a residence; it is a home beyond that transcends the floor plans, built for those who demand both everyday functionality and extraordinary elegance. (id:47351)
702 - 1210 Radom Street
Pickering, Ontario
Discover this spacious 3-bedroom, 2-bathroom condo in the heart of Bay Ridges Community. This well-maintained home combines comfort and style, ideal for families or professionals seeking a vibrant and secure neighborhood. Each bedroom is generously sized, and the bathrooms feature modern finishes. The contemporary kitchen includes stainless steel appliances, and an ensuite laundry adds convenience. Located near Pickering GO Station, Highway 401, top schools, Frenchman's Bay Marina, trails, parks, and Pickering Town Centre, this property offers easy access to city amenities. Transit, shopping, dining, and recreation are all nearby. Residents also have access to a newly renovated gym. Move in and enjoy a comfortable, convenient lifestyle.##The unit is also available fully furnished if the tenant prefers## (id:47351)
59 Marjoram Drive
Ajax, Ontario
Experience refined modern living in this elegant Lebovic-built home at 59 Marjoram Drive, perfectly situated on a quiet, crescent-like street near Lake Ontario. The entire residence has been freshly painted, creating a bright and airy atmosphere that complements the 9ft ceilings and hardwood flooring throughout the main level. The heart of the home is the upgraded kitchen, now featuring crisp white cabinetry with crown moulding, beautiful granite counters, a ceramic backsplash, and a reverse osmosis water filtration system. The main floor offers an inviting family room anchored by a gas fireplace with a modern stone surround, and a large breakfast area with an upgraded garden door leading to a spacious back patio. Upstairs, the primary retreat boasts a walk-in closet and a refreshed 4-piece ensuite; notably, all bathrooms have been newly updated with premium quartz countertops and elegant tiling. This home is designed for the future with new windows installed in 2025, a 3-year-old AC, and an EV charger-ready setup. The professionally finished basement provides additional living space with insulated floors, numerous pot lights, a large cold cellar, and a rough-in ready for a fourth bathroom. Surrounded by forested areas and just a short distance from parks, schools, and shopping, this turnkey property offers an unparalleled lifestyle. (id:47351)
19 Breesegarden Lane
Guelph, Ontario
Spacious and bright newly renovated legal bachelor basement apartment with a private entrance and one parking spot. The unit features an open-concept living and kitchen area, a full bathroom with a walk-in shower, and a washer/dryer combo, along with ample storage and closet space.A large window provides excellent natural light, complementing the upgraded laminate flooring throughout. The apartment is fire-rated, sprinklered, and fully code-compliant.Internet and cable are not included and are to be arranged separately by the tenant.Situated in one of Guelph's most desirable and quiet neighbourhoods, close to schools, parks, grocery stores, and scenic walking trails. Public transit is nearby, with highway access approximately a five-minute drive away.The basement unit is pest-free. Should any pest issues arise during the tenancy, remediation will be at the tenant's expense. Quarterly inspections may be conducted to ensure the unit remains in good condition, particularly during seasonal changes.Any rent increase upon lease expiry shall be in accordance with the Residential Tenancies Act (Ontario) and applicable government guidelines, subject to proper written notice to the tenant.A newly renovated and thoughtfully finished basement unit-truly a perfect place to call home. (id:47351)
866 Francine Crescent
Mississauga, Ontario
Exceptional Location! Spacious 4-bedroom semi-detached home situated on a quiet crescent in one of Mississauga's most desirable and convenient neighbourhoods. This bright and functional residence features an impressive double-door entry, soaring 9-foot ceilings, pot lights, and a modern kitchen with quartz countertops and ample cabinetry-ideal for everyday living and entertaining. The well-designed layout offers generously sized bedrooms, including a spacious primary retreat with a walk-in closet and private ensuite. The finished basement provides additional living space with a large recreation room and kitchenette, and is complemented by a separate entrance from the garage, offering a convenient in-law suite or multi-generational living setup. Enjoy a fully fenced backyard for outdoor use. Ideally located just minutes to Heartland Town Centre, Square One, golf courses, major highways (401 & 403), transit, schools, parks, and everyday amenities-an excellent opportunity for professional tenants seeking space, flexibility, and an unbeatable location. (id:47351)
420 - 95 Dundas Street W
Oakville, Ontario
Luxury Living at 5 North Condos Mattamys Newest Project! Welcome to this stunning 2-bedroom, 2-bathroom penthouse suite, offering 849 sq. ft. of open-concept living space, thoughtfully designed with premium upgrades throughout.Step into luxury with: Modern kitchen featuring stainless steel appliances, quartz countertops, stacked upper cabinets, and elegant upgraded faucets and fixtures. Spacious living area neutral laminate flooring throughout no carpet! Primary bedroom with a spa-inspired ensuite, including a super shower and 36" raised vanity. Smart Home technology: fingerprint ID, programmable lock and door fob, with full control of lighting, temperature, and entry via your smartphone. Private balcony overlooking serene green space perfect for your morning coffee. Additional Features: Ensuite laundry, 1 underground parking space + 1 storage locker included. Access to top-tier amenities: Rooftop terrace with BBQ and dining area. Beautifully landscaped courtyard, Social lounge, Fully equipped fitness centre and Ample visitor parking. Located minutes from major highways, the new hospital, GO Train, shopping, Uptown core and a short drive to vibrant Downtown Oakville.Includes Internet (id:47351)
Basement Unit B - 5 Amber Crescent
Toronto, Ontario
Beautiful basement unit #B with 1 bedroom and 1 washroom. Conveniently located in close proximity to public transit, Highway 401, and Humber River Hospital. Tenant to pay 20% of utilities. Vacant and available for immediate occupancy. (id:47351)
Basement Unit A - 5 Amber Crescent
Toronto, Ontario
Beautiful basement unit #A with 1 bedroom and 1 washroom. Conveniently located in close proximity to public transit, Highway 401, and Humber River Hospital. Tenant to pay 20% of utilities. Vacant and available for immediate occupancy. (id:47351)
Bsmt - 123 Alexander Lawrie Avenue
Markham, Ontario
Welcome to this stunning 2-bedroom, 1-bathroom walkout basement suite, perfectly situated in the highly sought-after Wismer community. Nestled on a premium ravine lot, this home blends luxury with nature. The exterior sets a grand stage with its elegant brick and stucco façade, complemented by a professionally stamped concrete driveway and meticulously landscaped grounds. Inside, the home shines with contemporary LED pot lights and a warm, inviting fireplace-perfect for cozy evenings or stylish entertaining. Step directly out to your private backyard oasis and enjoy the serene, lush surroundings. This is a rare opportunity to live in an exceptional interior space within a high-demand location. Lease Terms: Monthly Rent + 35% Utilities. (id:47351)
2nd Floor - 2077 Rutherford Road
Vaughan, Ontario
Landlord is offering the opportunity to enter into a new direct head lease instead of a sub-lease. Prime second-floor, modern space located in the City of Vaughan. Turn-key and fully finished, featuring abundant natural light with wall-to-wall windows. Currently operating as a dance studio, the space includes four large studios, four change rooms, three washrooms, two showers, a kitchenette, costume room, and storage room. All measurements are attached to the listing.Ideal for the continued use as a dance studio or for fitness, Pilates, yoga, performance arts, private school, tutoring, kickboxing, ballroom or salsa dancing, and more. Ample free surface parking available. Excellent location directly across from the Rutherford GO Train Station. Available as of August 1st, 2026. Current lease runs until May 1st, 2027. Showings are Monday to Friday between 9:00AM-3:00PM (id:47351)
803 - 2625 Regina Street
Ottawa, Ontario
Welcome to this bright and well-cared-for two-bedroom, one-bathroom condo offering comfortable living in an exceptional Ottawa location. Thoughtfully laid out, this 900 square foot unit features in-unit storage and a generous private balcony-perfect for enjoying fresh air and open views year-round.This well-managed building is known for its unbeatable amenities, including an indoor pool and saunas (open year-round), multiple games rooms, quiet libraries, a recently renovated gym, a large laundry room, and a rentable party room for hosting special occasions. There's also a guest suite available to reserve, making it easy to welcome visiting family and friends.The unit includes one underground parking space, so you'll never have to worry about clearing snow in the winter, along with ample visitor parking for guests. Beyond the amenities, this is a safe, friendly, and truly community-oriented building. Residents of all ages enjoy a strong sense of connection, with regular activities and a welcoming atmosphere throughout. The property is exceptionally well maintained, reflecting the pride of ownership and care taken by the community. A fantastic opportunity to enjoy condo living with space, amenities, and a genuine neighbourhood feel in Ottawa. (id:47351)
1216 - 50 Disera Drive
Vaughan, Ontario
Bright and Spacious Two Bedroom + Den, Two Bathroom Unit in The Heart of Thornhill. Open Concept Functional Split Layout. Granite Countertop. Large Balcony Overlooking South Exposure Full of Natural Light! 1 Parking and 1 Locker Included! New Dryer, 3 years old Washer. Carpet FREE. Amenities: Pool, Gym, Jacuzzi, Sauna, Party & Game Room! Minutes To Promenade Mall, Public Transit, Shopping, Retail, Disera Village, Zoned For High Reputation Schools, Highway 7 & 407! (id:47351)
206 - 4677 Glen Erin Drive
Mississauga, Ontario
2+1 Br 2 Wr 895 Sq Ft Beautiful Sun Filled Apt In The Heart Of Central Erin Mills. A Large Balcony Overlooks a Park that gives an unobstructed sunrise view. Den Can Be Used As An Office Or A Study. Level P1 Underground Parking And Locker Are Owned. Erin Mills Town Cntr. is across the road. Minutes From 403 & 401. Close To All Public Amenities. S/S Fridge, Stove, D/W, OTR MW Oven, Ensuite Stacked Washer/Dryer. Bldng Amenities: Concierge. Playground. Indoor Swimming Pool. Gym Party Room & Plenty Of Surface Parking For Visitors. (id:47351)
223 Sheridan Street
Kingston, Ontario
In a sought after central city neighbourhood this one owner home has been meticulously cared for and lovingly maintained. Sheridan Street is a quiet street and an ideal family neighbourhood. This 3 bedroom bungalow with about 1400 sf has an exceptional layout. The split front entrance provides a pleasant foyer leading up to an open living and dining area with vaulted ceilings and shiny hardwood floors. The eat in kitchen has patio doors to the deck leading to a large backyard. 3 good sized bedrooms on this floor with a 4 piece bath and a 4 piece ensuite. The lower level leads to a large rec room with a large window. The rec room takes up less than half the basement leaving you with lots of space to create more rooms or enjoy the wide open space with good sized windows for future development. The home comes with fridge, stove, dishwasher, microwave and washer, dryer and freezer. Immediate occupancy can be obtained. See it today. (id:47351)
100 Timpson Drive
Aurora, Ontario
Nestled in the heart of Aurora Highlands, 100 Timpson Drive offers the perfect blend of tranquility and everyday convenience. This well established neighbourhood is known for its pride of ownership, tree-lined streets, and an abundance of nearby schools, parks, and woodlands, making it an ideal setting for families and outdoor enthusiasts alike. This all-brick raised bungalow features 3+ bedrooms, 3 bathrooms with a main-floor primary bedroom with ensuite, along with main-floor laundry for added ease. The bright eat-in kitchen opens to a welcoming family room with fireplace, overlooking the ravine-backed backyard. Walk out to the raised deck with staircase access to the yard, perfect for entertaining or unwinding in a peaceful, natural setting. Formal living and dining rooms provide comfortable spaces for hosting and everyday living. The walk-out basement is filled with natural light through large windows and sliding doors and includes a spacious recreation room, basement kitchen, bedroom, and bathroom-an ideal setup for an in-law suite or extended family living. The home is conveniently located with easy access to Aurora GO station and Highways 404 and 400, this home offers seamless connectivity while maintaining a quiet, residential feel. (id:47351)
37 - 5672 Dorchester Road
Niagara Falls, Ontario
Experience Modern Luxury in the Heart of Niagara Falls! Step into contemporary elegance with this stunning new build townhome. This exceptional home features 3 spacious bedrooms and 2.5 stylish bathrooms, designed for both comfort and sophistication. Delight in the open-concept main floor, featuring a living area filled with natural light and a modern kitchen outfitted with brand-new appliances-ideal for entertaining and relaxing. The second level offers three generous bedrooms, including a primary bedroom with a spacious layout and a luxurious 4-piece ensuite bathroom. Convenience is key with a second-floor laundry room, equipped with brand-new appliances, making daily chores a breeze. This beautiful property also boasts a private balcony, all new window coverings and a brand-new AC system. Combining comfort and style, this home is perfectly suited for families, professionals, or anyone seeking a modern and spacious living environment. (id:47351)
631 - 251 Jarvis Street
Toronto, Ontario
Welcome to refined downtown living at Dundas Square Gardens. This thoughtfully designed 525 sqft suite with 74 sqft balcony one plus den condominium offers a bright, efficient layout with 9-foot ceilings and expansive windows that flood the space with natural light. The well-proportioned den functions comfortably as a home office, dining area, or flexible secondary space. An added rarity: one locker conveniently located on the same floor. Situated in the heart of Toronto, with TTC and subway access at your doorstep, and just minutes to the Financial District, Eaton Centre,TMU, Dundas Square, St. Michael's Hospital, George Brown College, City Hall, and daily essentials. Starbucks and TD Bank are located at ground level for ultimate convenience. Residents enjoy an exceptional suite of amenities including a 16,000 sq.ft. rooftop terrace, resort-style pool, 24-hour concierge, BBQ areas, party room, outdoor garden, fully equipped fitness centre, co-working spaces, and guest suites. An excellent opportunity for first-time buyers or investors seeking a turnkey residence in one of downtown Toronto's most vibrant and connected neighbourhoods. (id:47351)
530 - 36 Blue Jays Way
Toronto, Ontario
1 bedroom 1 bath Condo above a 5-star Boutique Soho Metropolition Hotel in the Entertainment District connected to Morretti Cafe, Restaurant & Bar, steps to the path, Financial and Fashion Districts, Rogers Centre, CN Towers, Shopping, with 24 hrs TTC at the doorstep-easy access to Gardiner. Amenities include a Fitness Centre, Steam room, indoor pool, 24-hour concierge, and a Rooftop terrace with BBQs. Walk Score 100! (id:47351)
149 Main Street
St. Catharines, Ontario
Only offered twice in 40 years, this is a rare and romantic slice of Port Dalhousie, tucked behind a white picket fence and framed by majestic century trees. This exceptional waterfront property stretches to the shores of Martindale Pond, offering serenity, privacy, and natural beauty rarely found within city limits. The backyard is a true retreat, featuring an inground pool, charming cabana, lush gardens, and a private dock at the water's edge. Enjoy morning coffee, sunset cocktails, or front-row views of world-class rowing from your own shoreline. Inside, the home blends historic charm with a thoughtfully designed 2-storey, 1,680 sq ft addition, creating a warm and welcoming space ideal for gathering. The original 950 sq ft home showcases custom millwork, a beamed dining room ceiling, and cozy character, while the 2010 addition offers a stunning kitchen, pond-view great room, and a spectacular primary suite with balcony, vaulted ceiling, gas fireplace, and breathtaking outlook. Two staircases enhance flow and flexibility. Skylit bedrooms, 3 gas fireplaces, and a layout that allows for a separate guest retreat or private children's wing add versatility. A poured concrete basement with 9' ceilings offers outstanding potential for additional finished living space, while a Generac generator, updated mechanicals, and meticulous care throughout provide comfort and peace of mind. Port Dalhousie is a prestigious lakeside enclave known for sandy beaches, private marinas, waterfront trails, acclaimed dining, and the world-famous Henley Island rowing course. Minutes to wineries, golf, and highway access, this is one of Niagara's most exclusive lifestyle communities. (id:47351)
Lower - 87 Rundle Crescent
Barrie, Ontario
Great 1 bed, 1 bath basement unit in Barrie's South end with 1 parking and private laundry. Nice open concept floor plan with plenty of natural light. Shopping and amenities all around including Shopper's, Costco, Walmart, restaurants and more. Quick access to the hwy 400. Property currently tenanted and vacant as of March 1st. Utilities split 40% for downstairs portion. (id:47351)
2917 Fairgrounds Road
Ramara, Ontario
CHARACTER FILLED COUNTRY HOME ON OVER AN ACRE WITH ELEVATED OUTDOOR LIVING! This is the kind of place people daydream about when they're stuck in traffic or scrolling listings at midnight, a private, character-filled escape set on over an acre of land where life slows down the moment you arrive. Why book a getaway when the backyard already has one, with a massive deck and gazebo, fire pit, wood-fired sauna, and swim spa that make staying home feel like a treat, all surrounded by mature trees and in a quiet, tucked-away setting. The beautifully updated century home balances historic charm with modern comfort across more than 1,950 square feet above grade, anchored by a bright kitchen with white cabinetry, glass insert display cabinets, a farmhouse sink, and a pantry. Warm, inviting living and dining spaces connect naturally to the outdoors, while a versatile main floor bedroom with a wood ceiling, crown moulding, and a double garden door walkout can easily function as a family room or entertainment space, with main floor laundry and a 4-piece bathroom with heated flooring close by. Upstairs, the primary retreat offers semi-ensuite access, a walk-in closet, and double French doors opening to a private balcony overlooking the treetops, alongside two additional upper-level bedrooms. An unfinished basement with a separate entrance opens up exciting future potential, whether you're dreaming of more finished living space, a hobby zone, a home gym, or added storage. All of this sits just moments from downtown Washago for shops, cafés, dining, trails, Washago Centennial Park, the community centre, a public boat launch, and the train station, with Orillia only 20 minutes away. (id:47351)
230 Wiles Lane
Grey Highlands, Ontario
Set on one of the largest and most private parcels on Lake Eugenia, this extraordinary waterfront property offers an unparalleled combination of space, privacy, and breathtaking west-facing sunsets. With an impressive 210 feet of pristine shoreline and a rare 1.28-acre double lot, the setting is truly unmatched-providing expansive outdoor space, natural separation from neighbours, and a front-row seat to golden-hour skies that make every evening unforgettable. Designed for relaxed lakeside living and memorable al fresco dining, the property's expansive decks and waterfront entertaining areas capture panoramic sunset views across the water, creating the perfect backdrop for long summer dinners, family gatherings, and fireside evenings. The private dock offers easy access for swimming, paddling, boating, and all-day enjoyment on the lake, while the generous lot allows room to roam, play, and unwind in complete seclusion. The fully furnished four-bedroom walkout cottage is move-in ready and thoughtfully updated with efficient heating and cooling, refreshed siding and windows, a durable metal roof, and a feature fireplace that blends modern comfort with classic cottage charm. A valid short-term accommodation licence adds valuable flexibility, offering strong rental potential when not in personal use. Ideally located minutes from Beaver Valley Ski Club, the Bruce Trail, golf, and the new Markdale Hospital, and within easy reach of Kitchener-Waterloo and Toronto, this is a rare opportunity to secure unprecedented Lake Eugenia frontage. A true four-season retreat where privacy, sunsets, and waterfront living come together in spectacular fashion. (id:47351)
Lot 44 Plan 836 Wellington Street
Port Colborne, Ontario
Nice Residential Building Lot located between 203 & 199 Wellington st. No Rear Neighbors, Lot backs onto YMCA Sports Complex. R2 Permits Duplex, Single Detached Family. All services at the road. Minutes from Schools, Shopping, Beach, Golf Courses Restaurants. Buyer to do own due diligence (id:47351)
Lot 42 Plan 836 Wellington Street
Port Colborne, Ontario
Nice Residential Building Lot located between 207 & 203 Wellington st. No Rear Neighbors, Lot backs onto YMCA Sports Complex. R2 Permits Duplex, Single Detached Family. All services at the road. Minutes from Schools, Shopping, Beach, Golf Courses Restaurants. Buyer to do own due diligence (id:47351)
0 Neff Street
Port Colborne, Ontario
R4 Building Lot Permits, Townhouses, Apartment Building, 4Plex. Located on the West side. All services at the road. Minutes from Schools, Shopping, Beach, Golf Courses Restaurants. Buyer to do own due diligence (id:47351)
812 Dundas Street
London East, Ontario
Prime Commercial Real Estate Opportunity in East London, close to the Western Fair Casino Complex, and the new Hard Rock Hotel, this versatile property is ideal for various uses or as a central hub for a single enterprise. With over 7800 sf and approx. 75 parking spots available, this site presents a remarkable opportunity for a growing business to relocate. This property is also ideal for investors looking to transform the space for diverse purposes, such as retail, office, or warehouse, in a dynamic plaza-style setting. Strategically situated at the North/East corner of Dundas St. and Rectory St. in the heart of East London, the site is adjacent to the Provincial Court offices and opposite The Aeolian Hall, offering a prime location east of downtown suited for high-rise apartment development. The area also features a variety of locally owned shops, unique restaurants, and cultural landmarks, enhancing its appeal. The property offers significant potential for future development, with plans available for two 6-storey buildings in an area poised for growth amid high-density multi-family developments. The current zoning allows for a density of up to 250 units per hectare, with the possibility of increasing density further through a zoning amendment. The proposed site plan outlines two 6-floor, 88-unit mid-rise buildings, which complement the completed Phase 2 environmental assessment and underscore the site's readiness for redevelopment. This is an exceptional investment opportunity in a rapidly evolving community. (id:47351)
24 North Broadway Street
Centre Wellington, Ontario
An extraordinary opportunity to establish a destination business in the heart of Belwood. Known as The Castle on the Hill, this iconic 1861 heritage stone schoolhouse sits on a prominent 0.83-acre site and is the cornerstone of the visionary Belwood Castles mixed-use development.The owner is seeking restaurant, hospitality, entertainment, service-based, or boutique accommodation operators and is open to partnering in the restoration, build-out, and long-term development of the entire property. Ideal for chefs, restaurateurs, experiential dining concepts, event venues, boutique inns, or bed and breakfast entrepreneurs looking to create something truly special.Planned features include approx. 3,000 sq ft of indoor hospitality space, dramatic heritage architecture (stone walls, exposed beams, fireplaces, bell tower), and up to 30,000 sq ft of leasable outdoor space for patios, gardens, and events. Previous uses include a celebrated fine-dining restaurant, B&B, and successful event venue, demonstrating strong market appeal.Located steps from Belwood Lake and within easy reach of Fergus, Elora, Guelph, and the GTA, this project is positioned to become the cultural and commercial heart of the village. Flexible zoning, build-to-suit options, and collaborative ownership structures available.A rare chance to build a legacy business in a landmark setting. (id:47351)
