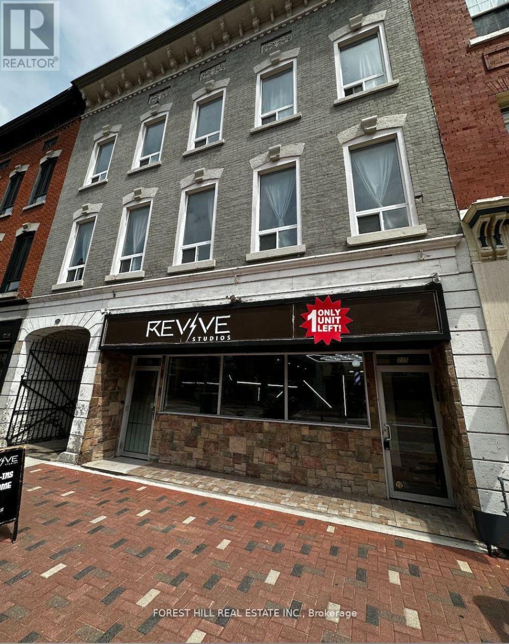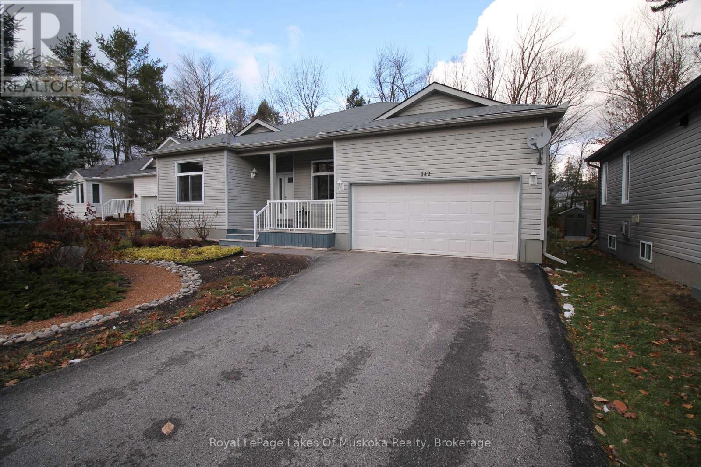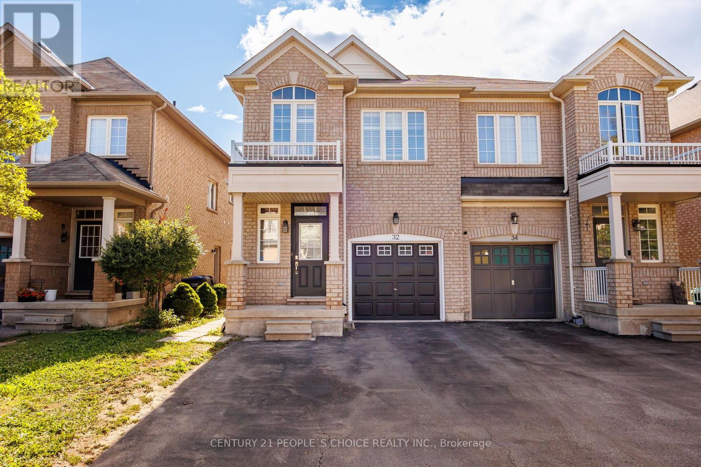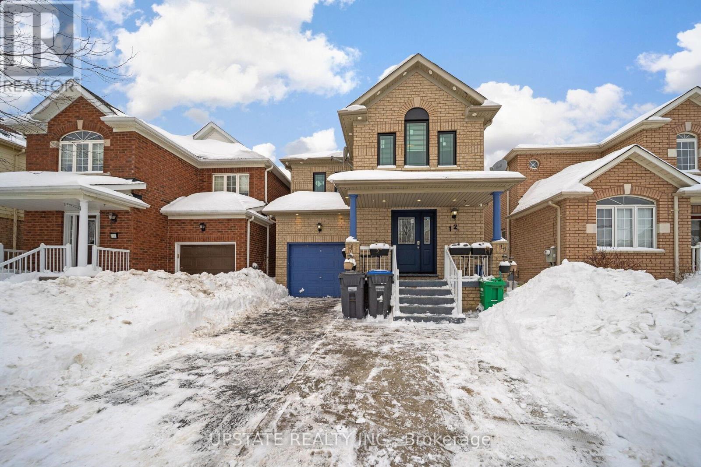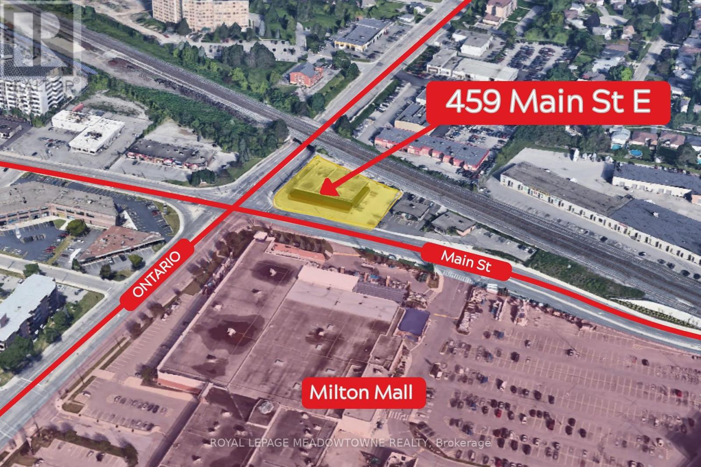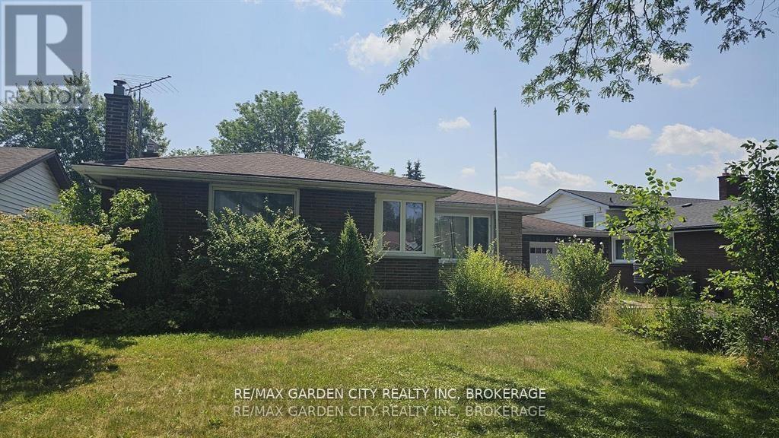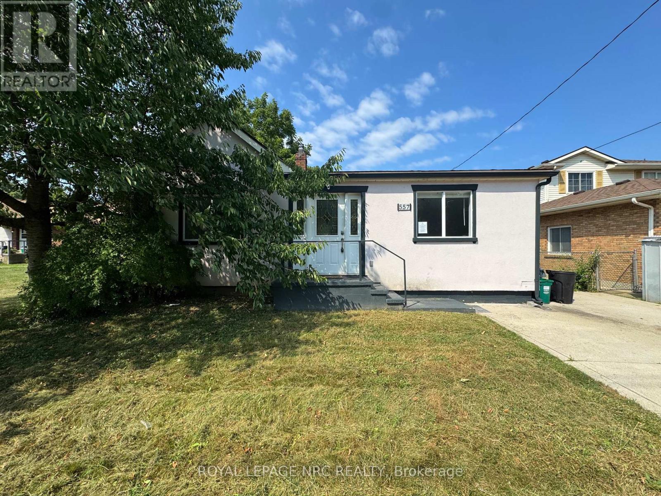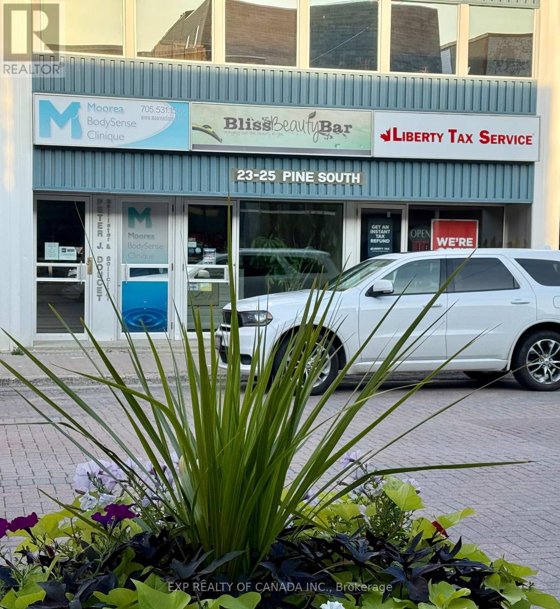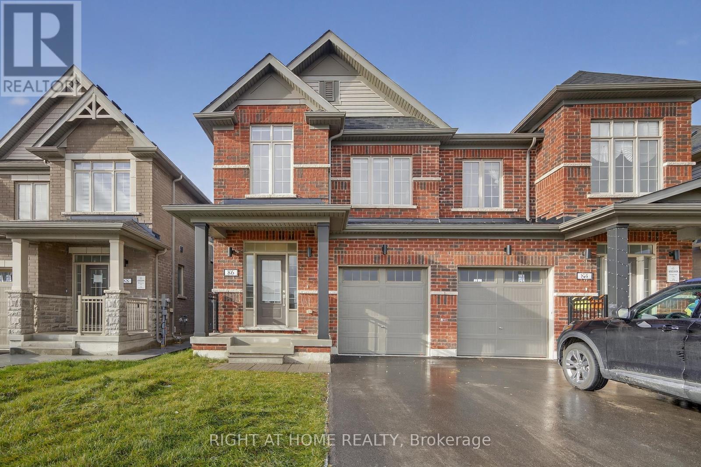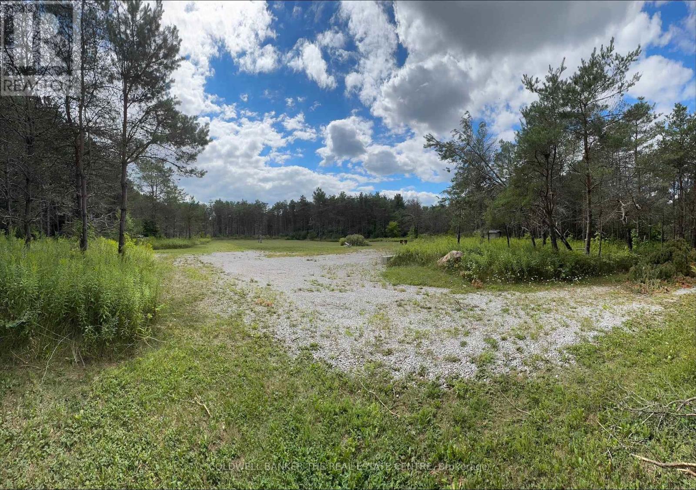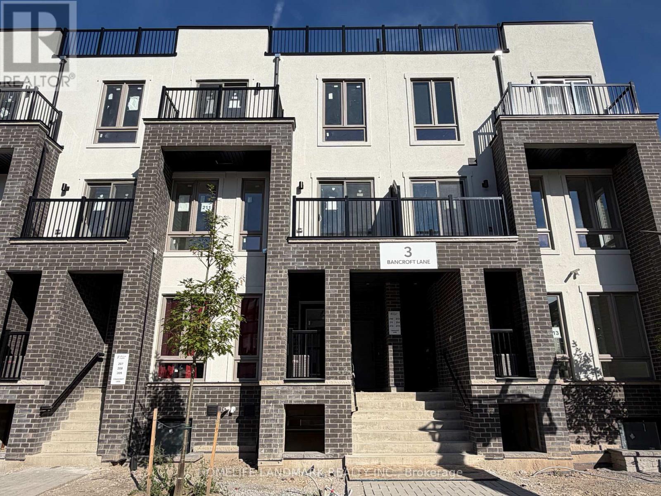4 - 275 Front Street
Belleville, Ontario
Tastefully Renovated Live/Work Studio Outfitted With A Kitchenette & 3 PieceBathroom.Conveniently Placed On The Front Street Of Downtown Belleville, Surround Your SelfWithRestaurants, Fantastic Shops, Beautiful Scenery and The Moira River. The DesignLanguageCaptures The Essence Of European Luxury With Bold Colours, Quality Finishes AndSun-Filled OverSized Windows, Sure To Impress You, Your Guests & Your Clients. No Pets, NoSmoking. Paid Parking Available In The Immediate Vicinity. (id:47351)
142 Pineridge Gate
Gravenhurst, Ontario
Discover the perfect blend of comfort, style, and convenience in this beautifully crafted **2+1 bedroom, 3-bathroom custom-built bungalow** located in the sought-after **Pineridge Estates** community. Designed with quality and ease of living in mind, this home features **9-foot ceilings**, an inviting open-concept layout, and thoughtful upgrades throughout. The main level offers two spacious bedrooms, including a well-appointed primary suite with an ensuite bath. A bright kitchen and living area make hosting effortless, while large windows fill the space with natural light. The ** full height finished basement** adds exceptional living space, complete with a third bedroom, full bathroom, and generous recreation area-ideal for extended family, guests, and hobbies. This home is **wheelchair accessible**, providing wide hallways, easy transitions, 36 inch doorways, chairlift to the lower level, entrance ramp through the garage and practical design for comfortable mobility. Peace of mind is built right in with an **automatic backup generator**, ensuring uninterrupted comfort during unexpected outages. Nestled in a quiet, well-established neighbourhood, this property offers serene living with quick access to local amenities, parks, and community conveniences. This exceptional bungalow in Pineridge Estates is move-in ready and designed for effortless living-don't miss your chance to call it home. (id:47351)
Upper - 32 Frenchpark Circle
Brampton, Ontario
Welcome to this beautifully renovated and meticulously maintained upper level of a 3-bedroom semi-detached home, ideally located just steps from Mount Pleasant GO Station! This bright and spacious home offers a perfect blend of modern style and everyday comfort, ideal for families or professionals seeking a convenient and vibrant lifestyle. Step inside to an open-concept main floor featuring 9-foot ceilings, pot lights, elegant fixtures, and brand-new laminate flooring throughout. The modern kitchen boasts stainless steel appliances, quartz countertops, and a walk-out to a private backyard deck-perfect for family gatherings and entertaining. Upstairs, you'll find three generous bedrooms plus a versatile den, ideal for a home office or study space. The primary suite features a walk-in closet and a private ensuite bathroom, offering both comfort and functionality. Located in a prime, family-friendly neighborhood, this home is within walking distance to schools, parks, and major retailers like Home Depot, Walmart, Fortinos, and all major banks. Easy access to public transit and highways makes commuting effortless. Don't miss your chance to lease this modern, move-in-ready upper-level home in one of Brampton's most desirable locations. (id:47351)
12 Bramfield Street
Brampton, Ontario
This stunning detached home offers an impressive layout with a total of 4+2 spacious bedrooms and 4 bathrooms, ensuring ample space and privacy for families. Additionally, the property features a LEGAL BASEMENT APARTMENT with 2 bedrooms, providing an excellent opportunity for rental income, extended family living, or simply extra space for your needs. Separate laundry. Constructed entirely with brick, the home exudes durability and timeless appeal. As you enter the property, you are greeted by separate living and dining areas, creating a sense of openness and versatility. These rooms are perfect for entertaining guests or enjoying quiet family meals. The family room is also thoughtfully designed, offering a cozy yet expansive area where family members can gather and relax. Throughout the home, the beauty of hardwood floors is evident, contributing to a warm, welcoming atmosphere. The heart of the home lies in the upgraded modern kitchen, which boasts an elegant and functional design. Featuring stunning quartz countertops, the kitchen offers both style and durability, making meal preparation a pleasure. Stainless steel appliances further elevate the space, ensuring that this kitchen is as practical as it is beautiful. The backsplash adds an extra touch of modern sophistication, completing the look of this culinary haven. The four generously-sized bedrooms on the second floor are designed with comfort and convenience in mind. Each bedroom is equipped with hardwood floors and ample closet space, providing plenty of room for storage and personalization. All windows and exterior doors are replaced. The layout ensures that every member of the household can enjoy their own space, with the flexibility to design each room to suit their individual needs and preferences. It is in close proximity to Cassie Campbell School, Go station, bus stops, amenities, grocery store. (id:47351)
2339 Hixon Street
Oakville, Ontario
An exceptional lifestyle location awaits just 3 blocks from the heart of Bronte Village & only 5 blocks from the shimmering shores of Lake Ontario. 149' Lot! This highly sought-after Bronte real estate setting places you steps from Bronte Harbour, charming waterside parks, restaurants, cafes, shops, banks, & everyday services all within a 10-minute walk. Spend sunny afternoons at Bronte Heritage Park, Bronte Beach or explore the scenic Waterfront Trail that connects much of Oakvilles lakeshore. With the QEW/403 & the Bronte GO Train Station just minutes by car, this property combines the charm of lakeside living with unmatched commuter convenience, making it one of the most desirable properties for sale in this vibrant community. Set on a mature, tree-lined lot, this well-maintained side split offers 3+1 bedrooms, 2 full bathrooms, 2 kitchens, & a finished basement space. The deep backyard, surrounded by towering trees, provides excellent privacy & the potential for a future pool, while the double driveway & attached garage with inside entry ensure ample parking. Inside, you'll find a bright & functional main level featuring a spacious living room with pot lights & wide-plank flooring that flows seamlessly into the dining area. The eat-in kitchen offers plenty of room for family meals, & there are 3 light-filled bedrooms & a 4-piece bathroom on the main level. The finished lower level expands the living space with a generous bonus/family room, a second kitchen, a fourth bedroom, & another 4-piece bathroom ideal for extended family, guests, or an in-law suite. Whether you enjoy this home as is, renovate, or build a new custom residence, the large lot & prime Bronte location make this a rare opportunity in Oakville real estate. (id:47351)
2 - 459 Main Street E
Milton, Ontario
2nd floor office space at one of Milton's busiest intersections (Main & Ontario) offering prime visibility and accessibility. Ideally suited for a law practice, property manager, commercial lender, mortgage or insurance professional seeking synergy with Royal LePage Meadowtowne Realty, a top-producing residential + commercial brokerage anchoring the building. This bright 1,230 SF office offers open-concept flexibility, natural light from two full front windows, and room to customize or divide. Features a private 2nd floor entrance plus access to shared kitchen and washrooms. Ready for buildout or immediate occupancy. (id:47351)
3162 Cattell Drive
Niagara Falls, Ontario
Solid bungalow in nice residential neighborhood. Property is currently tenanted, and property is being sold "As Is, Where Is". See listing agent for mandatory schedules. Possession details to be negotiated upon presentation of offer. Seller requires purchaser to assume existing tenants. (id:47351)
557 Geneva Street
St. Catharines, Ontario
Welcome to 557 Geneva Street. This bungalow can be used as a single family home or multi-family rental (main floor unit and lower unit) an is a perfect opportunity for savvy investors or a family looking for a great in-law setup. Step inside the main floor unit to find solid surface floors, a massive updated eat-in kitchen, formal living room a four piece bathroom and 3 bedrooms (1 bedroom features laundry hookups). The basement unit of the home is also accessible via a separate entrance and offers one bedroom, one three piece bathroom, a den area, eat-in kitchen and a spacious living room. The massive fenced backyard includes a patio space, shed and offers plenty of room for the kids and pets to enjoy. Being located on Geneva street means all amenities are only moments away. Schools, shopping, the 406 and even Lake Ontario are nearby. (id:47351)
B - 23-25 Pine Street S
Timmins, Ontario
Beautifully, well decorated basement office/business space for Lease, currently known as Moorea Body Sense Clinique located in a prime downtown location. Offers many separated rooms/spaces to fill with your hearts desire. Walk down the attractive staircase to enter the reception and waiting room area. Start your new business or relocate your existing business here, you won't be disappointed! (id:47351)
86 West Oak Trail
Barrie, Ontario
Spacious, Upgraded All-Brick 4 Bedroom Home in South Barrie. Just Over One Year New. 2000+ Sq Ft Plus Unfinished Basement. Long Driveway w/No Sidewalk. Functional, Bright Open Concept Main Floor w/9 ft Ceilings. Large Kitchen w/Centre Island and Upgraded Stainless Steel Appliances. Spacious Living Room w/Gas Fireplace and Walk-Out to Deck & Nice Backyard. Mudroom w/Direct Garage Access. Modern Laminate Floors Throughout, Including Bedrooms. 2nd Floor Features 4 Spacious Bedrooms. Large Primary Bedroom w/Huge Walk-in Closet and 4 Pc Ensuite Bath w/Glass Shower. Bedroom 2 w/Walk-in Closet. Convenient 2nd Floor Laundry Room w/Built In Cabinets. Nice Main Bath w/Wide Vanity and Tub. Large Unfinished Basement Awaiting Your Creative Touches. Excellent Location Mins to Hwy 400, Brand New Grocery Store, Lake, Schools, Parks and All Amenities. (id:47351)
511 Wagg Road
Uxbridge, Ontario
Build your dream home! Situated On 11 Acres in the historic community of Uxbridge. This prime building lot is 445.77' x 1041.63'. (id:47351)
220 - 3 Bancroft Lane
Richmond Hill, Ontario
Brand New End Unit Urban Townhome At Jefferson Heights In Richmond Hill! 2 Bed 1.5 Bath With 1,033 Sq Ft Of Living Space And 153 Patio Space. Modern Curated Finishes From Flooring And Tiles To Cabinetry And Fixtures. Full Tarion New Home Warranty Provided. Prime Location Close To Nearby Parks And Nature Trails, Minutes To Highways 404, 407, And 7, Close Go Train Stations And Viva Bus Routes, Easily Access Nearby Restaurants, Shopping, Recreation Amenities. (id:47351)
