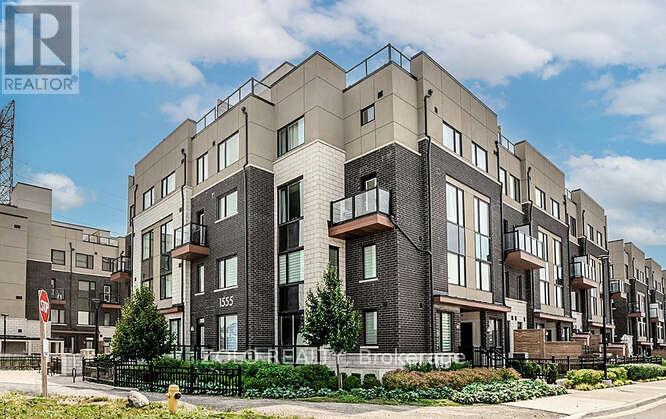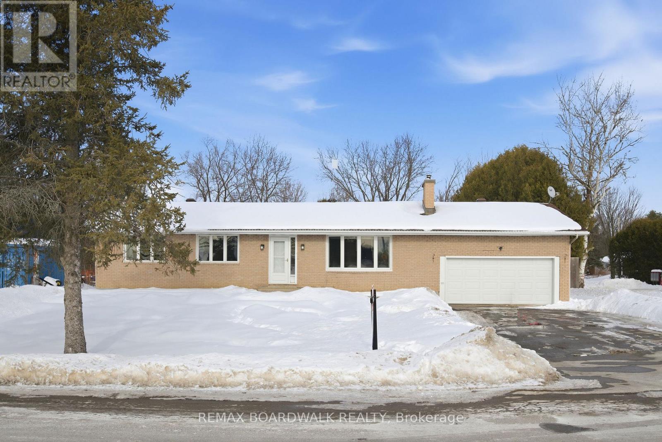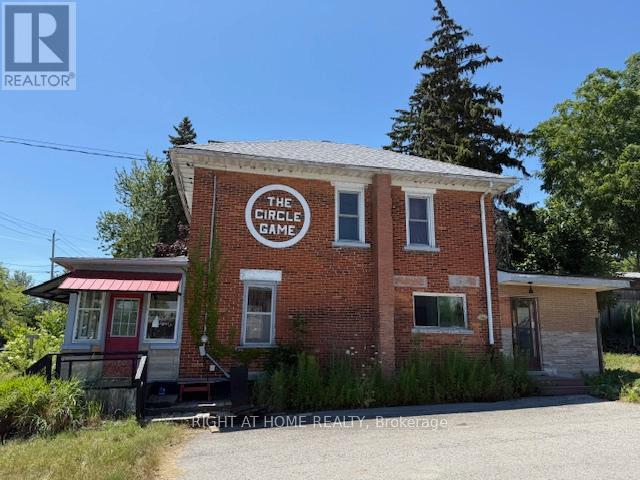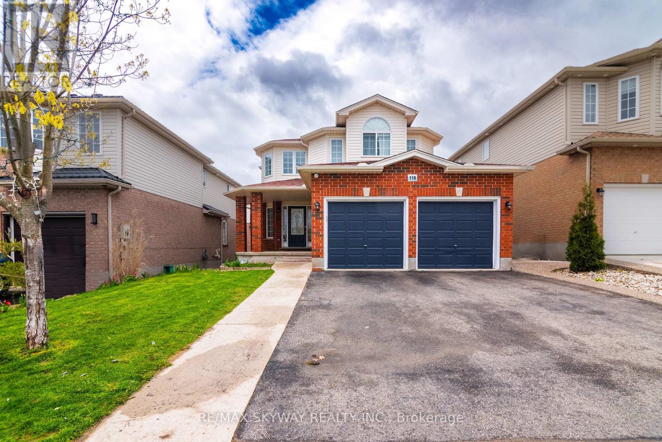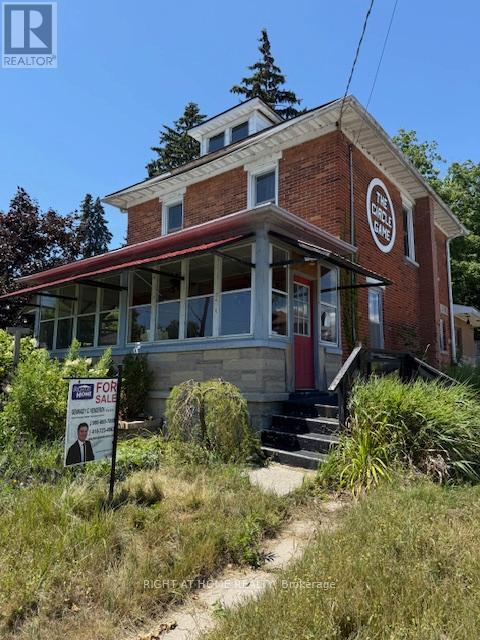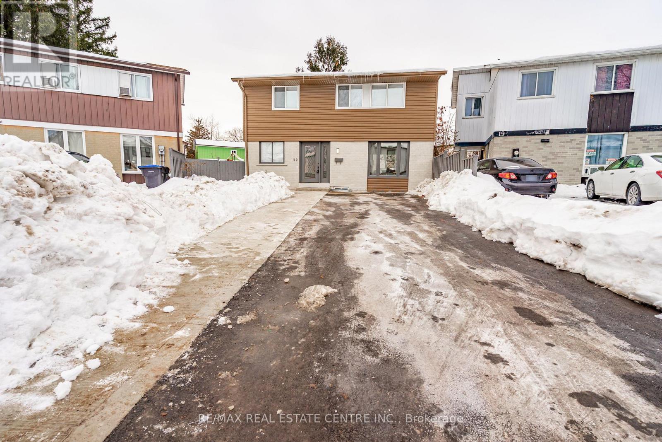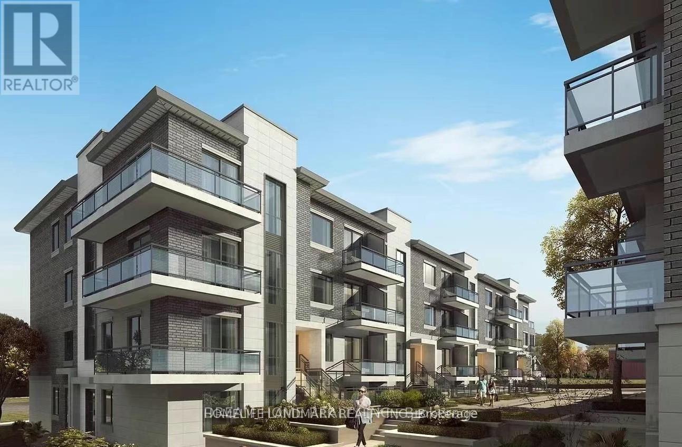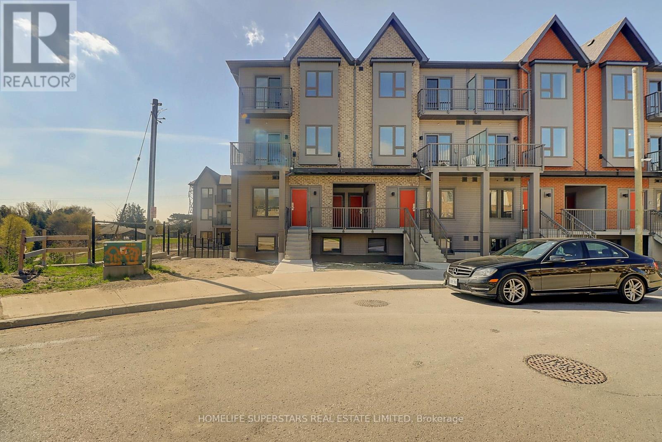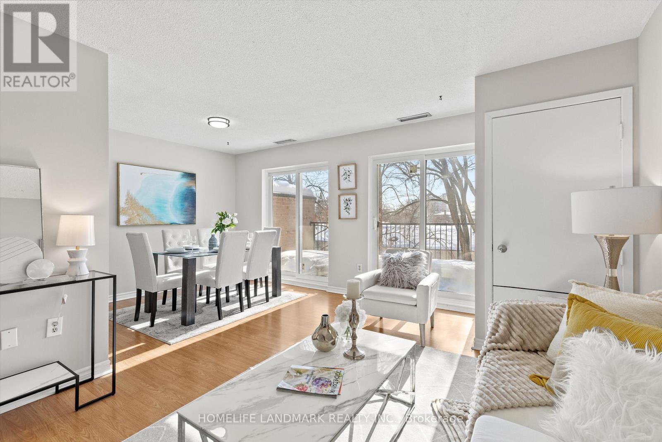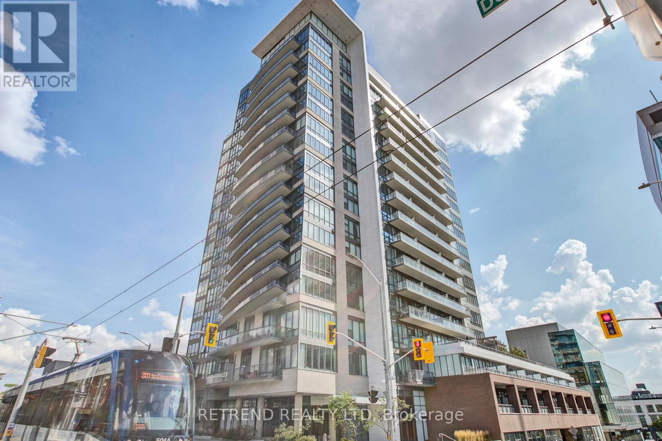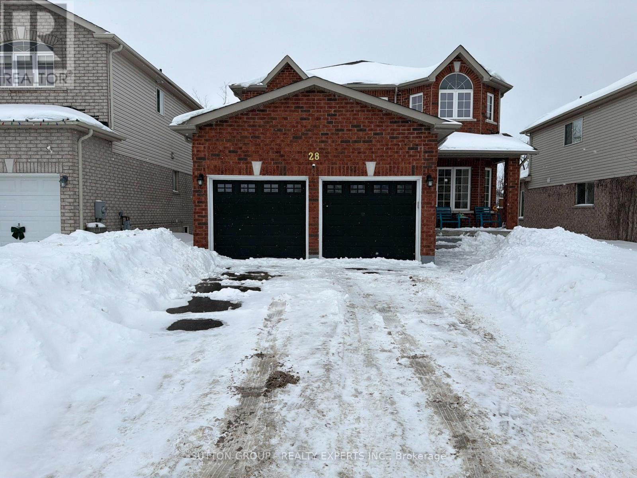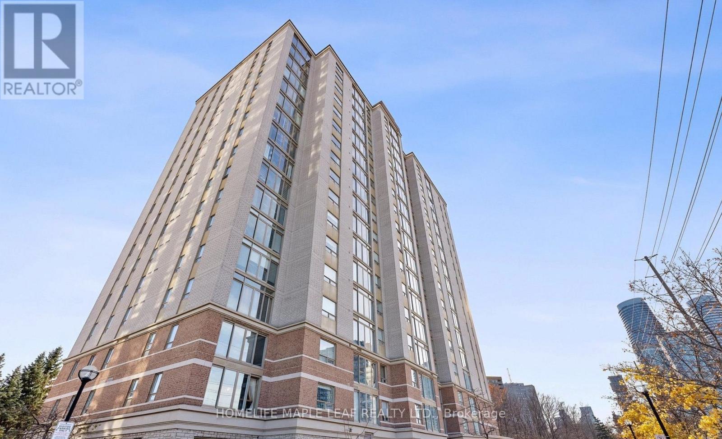218 - 1555 Kingston Road
Pickering, Ontario
Welcome to UNIT #218 a lovely stacked townhouse by Marshall Homes in Pickering's sought-after Center Point Towns community. This stylish home offers a bright open-concept layout featuring a modern bright kitchen with a center island, stainless steel appliances, and a double sink, flowing into a cozy living area with laminate flooring and a balcony with sunny east exposure. The upper level offers a spacious primary bedroom boasts his-and-hers closets and a 4-piece ensuite, while the second bedroom includes a large window & double-door closet. Enjoy the convenience of a second full bath and in-unit laundry. Step up to the large sun filled private rooftop terrace with gas BBQ hookup, privacy fencing, hose bib, and plenty of room to relax or entertain, you won't be missing a yard with a this space and low maintenance living. Close to GO Transit, Hwy 401, shopping, restaurants, and more. A perfect turnkey home in a vibrant location. (id:47351)
2830 John Shaw Road
Ottawa, Ontario
Upon entering you are welcomed into a spacious living room flooded with natural light from the front bay windows and rear patio doors. The sunlight pours through both ends of the home, creating a bright, airy feel that flows seamlessly into the open-concept kitchen and dining area - an ideal layout for everyday living and easy entertaining.The thoughtfully designed main level offers three comfortable bedrooms and a full bathroom, providing practical, family-friendly functionality all on one floor.Just a few steps down, you'll find a conveniently located additional bathroom - perfectly positioned for quick access from the backyard while kids are out playing or when hosting guests. The lower level is partially finished, offering flexible space for a rec room, playroom, home office, or whatever your family needs next.With generous indoor living space and a large backyard just beyond the patio doors, this home blends openness, functionality, and room to grow in all the right ways. 24 hour irrevocable on all offers. (id:47351)
7 Clinton Street
Norfolk, Ontario
*This UNIQUE brick building is for SALE Under Power of Sale As is and Where is Basis*1,108SF footprint with 1,758SF of finished space*A great investment opportunity awaits you in this well kept brick century home/business located in downtown of Port Dover which is just a short walk to the sandy beach and all of Port Dover's downtown amenities, pier, Lynn Valley Trail, fishing and canoeing on Lynn river*First floor can be used for business and second floor as a 3Br+2Wr apartment or just prime residence according to zoning designation by Law Norfolk county*Previously being used as a retail business*The list of permitted uses is Attached*This property is zoned a CBD Central Business District*A partial lake view from second floor* (id:47351)
116 Severn Drive
Guelph, Ontario
Your perfect family home search ends here, priced very reasonably for a 4 bedrooms detached property. This premium property features 4 bedroom home sitting on a 40ft lot with finished walkout basement. This home is overlooking a park in the front & pond views in the back. Huge front porch welcomes you into an open to above foyer. The house features a huge deck with gazebo in the backyard. Private & Separate laundry for upstairs. Carpet free home. Looking for responsible tenants who will care for the property. All applicants are subject to background checks. (id:47351)
7 Clinton Street
Norfolk, Ontario
*This UNIQUE brick building is for SALE Under Power of Sale As is and Where is Basis*1,108SF footprint with 1,758SF of finished space*A great investment opportunity awaits you in this well kept brick century home/business located in downtown of Port Dover which is just a short walk to the sandy beach and all of Port Dover's downtown amenities, pier, Lynn Valley Trail, fishing and canoeing on Lynn river*First floor can be used for business and second floor as a 3Br+2Wr apartment or just prime residence according to zoning designation by Law Norfolk county*Previously being used as a retail business*The list of permitted uses is Attached*This property is zoned a CBD Central Business District*A partial lake view from second floor* (id:47351)
20 Hayden Court
Brampton, Ontario
Like Brand New! Fully Renovated, Huge Pie Shaped Backyard,2 Storey Home in Great Location. Spacious 3+ 1 Bed & 4 Bath. Finished Legal Basement with Separate Entry with Kitchen, 1 Bed & 4pc Bath with All Permits. Quick Walk to Amazing Chinguacousy Park with Plenty of Family Fun & Recreational Activities. All the Comforts of A New Home w/ New Appliances, Flooring, Paint, Furnace, Plumbing & Electrical. New Driveway, Back Patio & Sidewalk. New Kitchen w/ Plenty of Cupboard Space & Quartz Counter, Lg Window to the Back & Tile Floors. Open Concept Dining / Living Room w/ Hrdwd Floor, Lg Picture Window & Patio Door to the Back Yard. 2nd Level with 3 Good Side Bedrms & Main 4pc Bath. Large Fully Fenced Back Yard with BBQ Patio. Great Space for the Whole Family to Relax & Enjoy. Close to Schools, Public Transit, Shopping & Dining. Quick Access to Queen St. & 410 Highway or Airport & 407 Highway. A Must See Home & Location! (id:47351)
B206 - 50 Morecambe Gate E
Toronto, Ontario
New modern townhouse. Prime location in Toronto, at Victoria Park/Finch, features 2 bedrooms, 2 bathrooms plus a den (can be the 3rd bedroom), living and dining areas, 2 balconies, 1 underground parking and 1 locker. Steps to Seneca College, Bridlewood Mall, parks, schools, supermarket and quick access to Hwy 404, 401 & TTC for all your needs! . Bright, stylish, and move-in ready!. offers both furnished or unfurnished options. (id:47351)
1309 - 2635 William Jackson Drive
Pickering, Ontario
This feels like a Semi, unlike others, this Townhome is situated outside of the complex with access from the Earl Grey Avenue. Three year new spacious Townhome next to Pickering Golf Club. Two bedrooms, Two Full washrooms. Two Balconies. kitchen with Stainless steel Appliances, Granite counter, Laundry room with stacked washer and dryer. Includes one Owned Locker and Two Parking spots. Very Low maintenance fee which covers Gas, Water, High speed internet, Building Insurance and Common Area Maintenace. Both Bedrooms and Living room also have ethernet cable Internet for those working from home. An ideal place to live close to the Highways, Transit, Schools, Parks, hospital and Places of Worship. (id:47351)
290 - 165 Cherokee Boulevard
Toronto, Ontario
Beautifully maintained, South-Facing and Sun-Filled 3-bedroom plus den condo townhouse in a highly sought-after North York location. This rare and desirable exposure offers abundant natural light throughout the day, extended sunshine hours, and tranquil views of mature trees, ensuring exceptional privacy. Featuring a newly upgraded high-efficiency furnace (2024), representing an approximately $10,000 investment, this home delivers enhanced comfort, energy efficiency, and peace of mind for years to come. The spacious den can easily function as a fourth bedroom, home office, or guest suite, providing excellent flexibility for growing families or multi-generational living. Thoughtfully designed with laminate flooring throughout, the home combines durability with modern appeal. The bright, open-concept living and dining areas seamlessly extend to an oversized private balcony - perfect for entertaining, outdoor dining, or simply relaxing while enjoying the serene treed outlook. Nestled in a quiet, family-friendly neighbourhood, this home is within walking distance to Seneca College, elementary schools, parks, TTC transit, and shopping amenities. Enjoy convenient access to Highway 404 and 401, making commuting across the GTA effortless. (id:47351)
1504 - 85 Duke Street W
Kitchener, Ontario
Right in the heart of the Innovation District, this luxury 15th-floor corner condo dazzles with spectacular dual views and a 65 sqft balcony featuring a custom 6ft privacy screen. The interior is defined by superior quality, boasting Terrawod flooring, 4-inch square edge baseboards, upgraded cabinetry hardware, a ceramic backsplash, and a modern kitchen with a granite island bathed in natural light. A unique built-in speaker system runs throughout the unit, while in-suite laundry adds essential convenience. Located walking distance to Google, the Pharmacy School, and the LRT Hub, this spot is a magnet for young professionals. This is a flexible, turn-key opportunity for investors with a tenant willing to stay, or available with vacant possession for those looking to move in; 24 hours notice required for showings. (id:47351)
28 Cook Street
Kawartha Lakes, Ontario
Welcome to 28 Cook Street, situated in the beautiful community of Lindsay. This spacious & bed, 3 bath home offers an open concept living and dining room alongside a kitchen with a spacious breakfast area. The primary bedroom features a walk-in closet alongside a 5-piece ensuite. Three more well sized bedrooms with a shared 4-piece ensuite complete the 2nd floor. Still looking for more space or potentially a source of side income? Worry not, as this home comes with a finished 2 bed + kitchen basement with a walkout entrance. Located just minutes from shops, restaurants, walking trails and schools. This home is ready to move in and looks forward to welcoming its potential new owners. (id:47351)
1304 - 200 Burnhamthorpe Road E
Mississauga, Ontario
Welcome to Compass Creek, where comfort and convenience come together in the heart of Mississauga. This bright and spacious 2-bedroom, 2-bathroom suite offers a thoughtfully designed open-concept layout and is perfectly positioned on the 13th floor, showcasing serene, unobstructed views of Cooksville Creek. Enjoy seamless indoor-outdoor living with access to a beautifully upgraded outdoor pool-ideal for relaxing or entertaining. Residents also benefit from exceptional amenities, including a stylish party room, fully equipped fitness centre, and recently renovated common areas that reflect the building's pride of ownership and strong management. Inside the suite, you'll find generous principal rooms, a versatile den perfect for a home office, two full bathrooms, and ample storage throughout-offering both functionality and comfort. Ideally located just steps to Square One Shopping Centre, parks, and essential community amenities, with easy access to public transit, the upcoming LRT, and major highways, this address delivers unmatched convenience. Low maintenance fees include heat, hydro, water, parking, and a locker-providing outstanding value and peace of mind. Whether you're a first-time buyer, downsizer, or investor, this is a rare opportunity to own in one of Mississauga's most desirable and well-managed communities. Experience the perfect blend of natural surroundings, urban accessibility, and modern living-this exceptional condo truly has it all. (id:47351)
