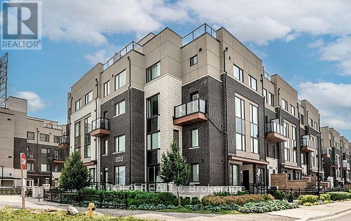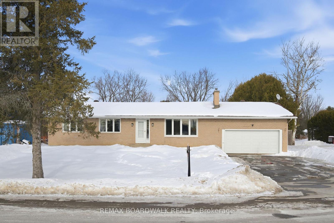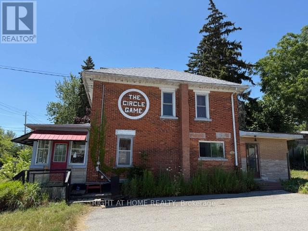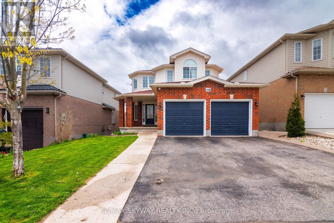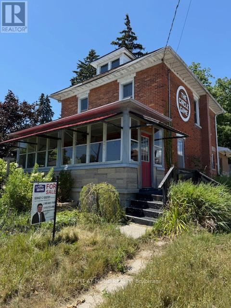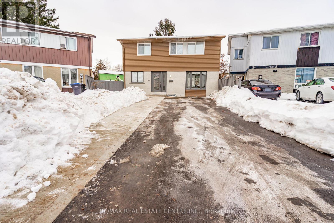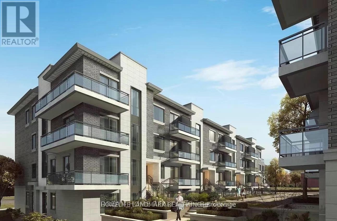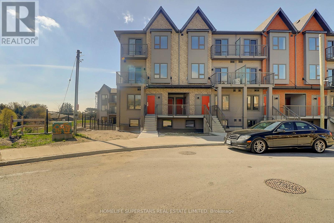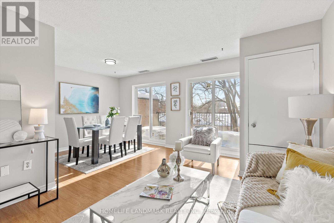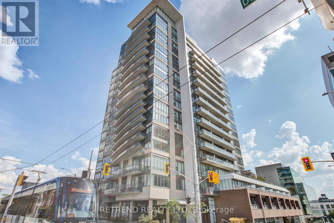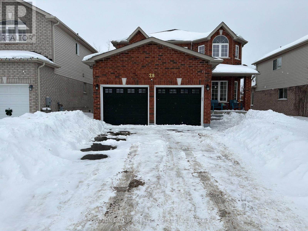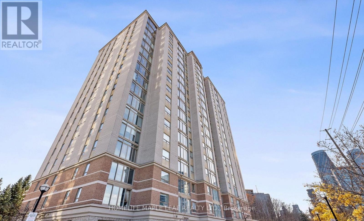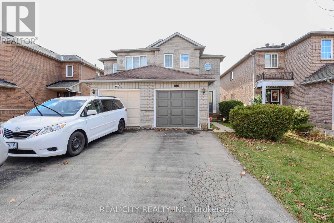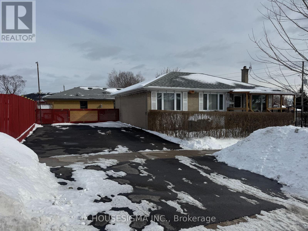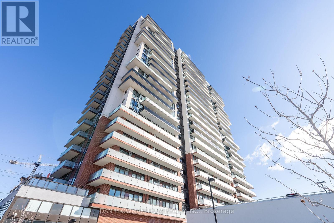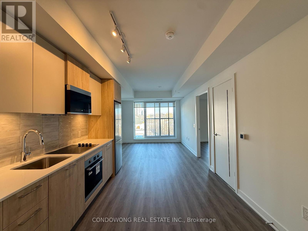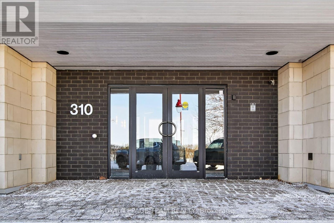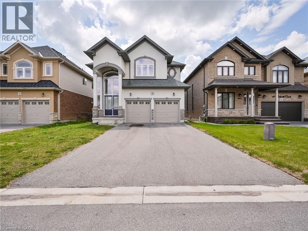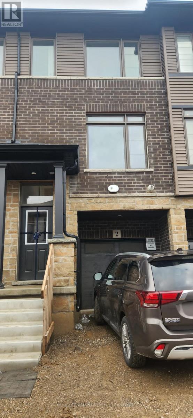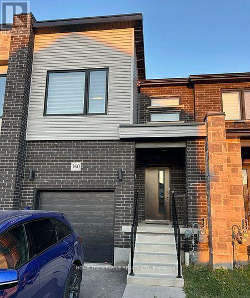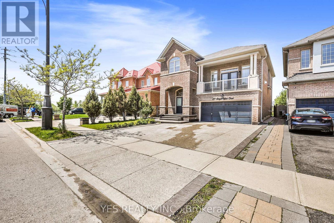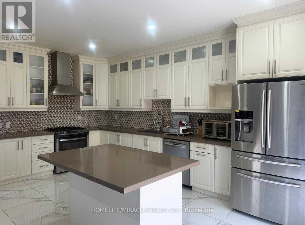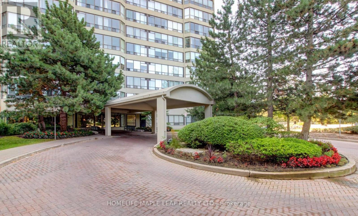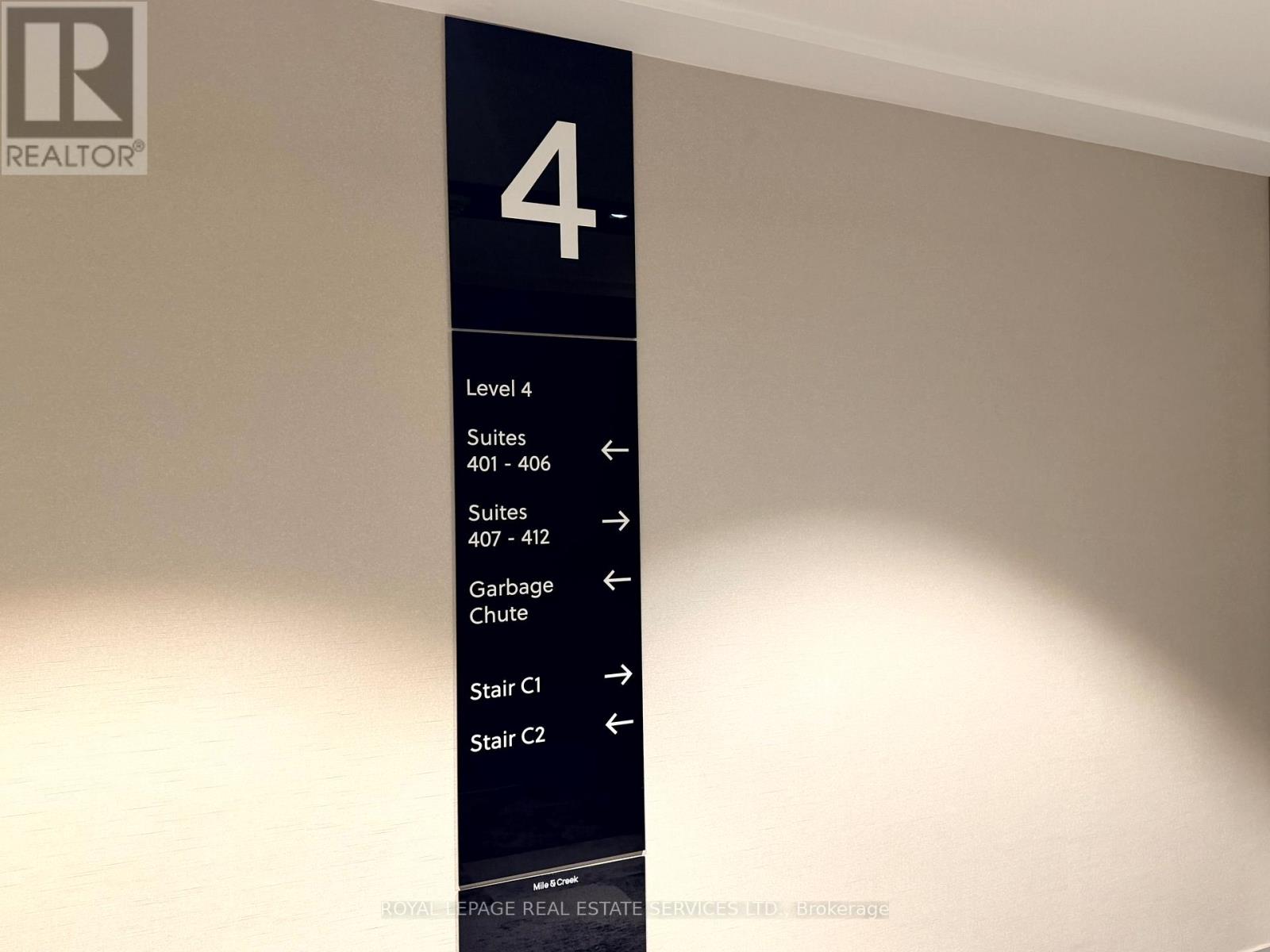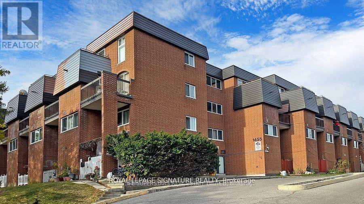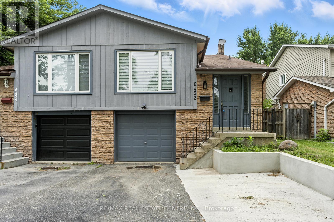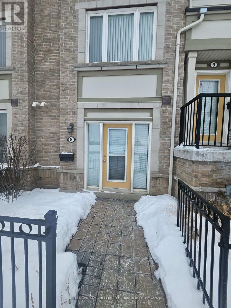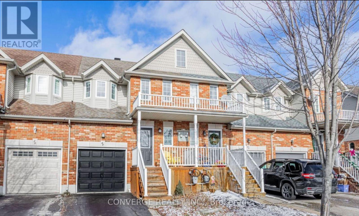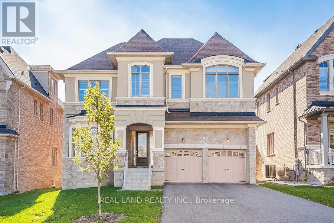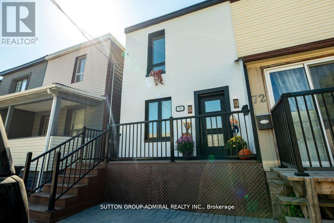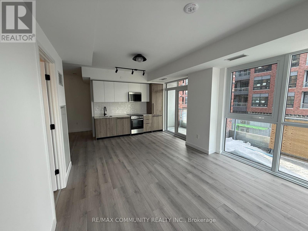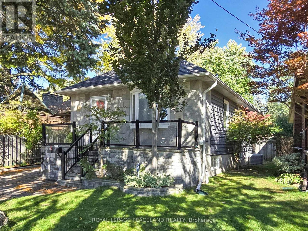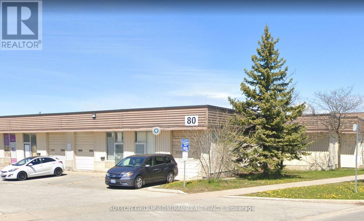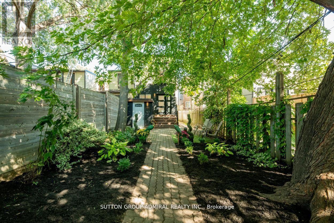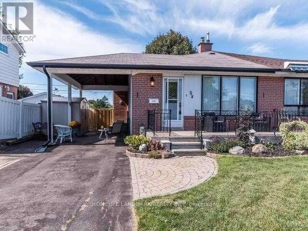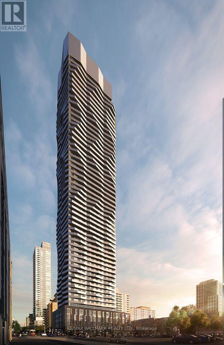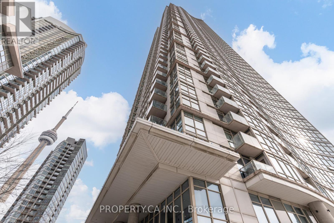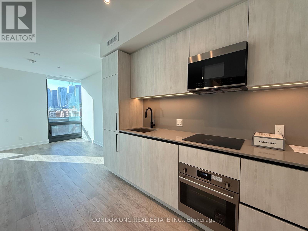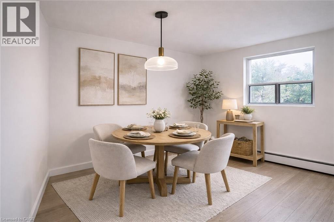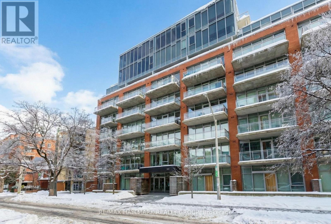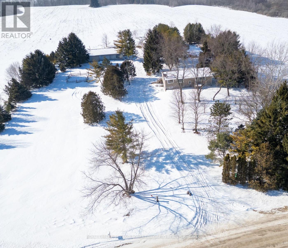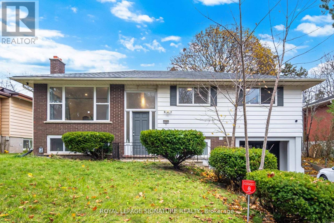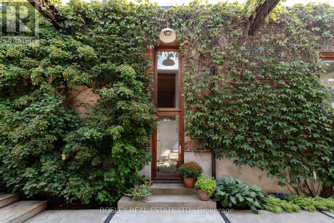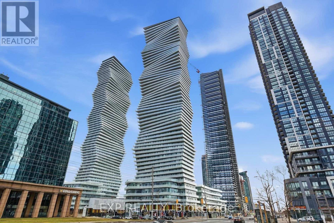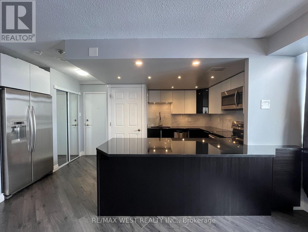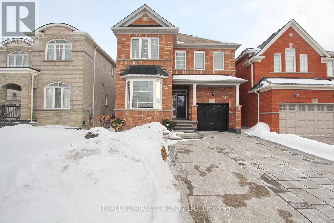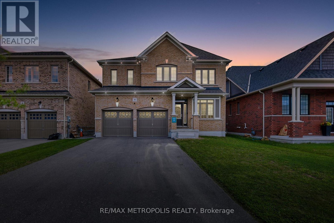218 - 1555 Kingston Road
Pickering, Ontario
Welcome to UNIT #218 a lovely stacked townhouse by Marshall Homes in Pickering's sought-after Center Point Towns community. This stylish home offers a bright open-concept layout featuring a modern bright kitchen with a center island, stainless steel appliances, and a double sink, flowing into a cozy living area with laminate flooring and a balcony with sunny east exposure. The upper level offers a spacious primary bedroom boasts his-and-hers closets and a 4-piece ensuite, while the second bedroom includes a large window & double-door closet. Enjoy the convenience of a second full bath and in-unit laundry. Step up to the large sun filled private rooftop terrace with gas BBQ hookup, privacy fencing, hose bib, and plenty of room to relax or entertain, you won't be missing a yard with a this space and low maintenance living. Close to GO Transit, Hwy 401, shopping, restaurants, and more. A perfect turnkey home in a vibrant location. (id:47351)
2830 John Shaw Road
Ottawa, Ontario
Upon entering you are welcomed into a spacious living room flooded with natural light from the front bay windows and rear patio doors. The sunlight pours through both ends of the home, creating a bright, airy feel that flows seamlessly into the open-concept kitchen and dining area - an ideal layout for everyday living and easy entertaining.The thoughtfully designed main level offers three comfortable bedrooms and a full bathroom, providing practical, family-friendly functionality all on one floor.Just a few steps down, you'll find a conveniently located additional bathroom - perfectly positioned for quick access from the backyard while kids are out playing or when hosting guests. The lower level is partially finished, offering flexible space for a rec room, playroom, home office, or whatever your family needs next.With generous indoor living space and a large backyard just beyond the patio doors, this home blends openness, functionality, and room to grow in all the right ways. 24 hour irrevocable on all offers. (id:47351)
7 Clinton Street
Norfolk, Ontario
*This UNIQUE brick building is for SALE Under Power of Sale As is and Where is Basis*1,108SF footprint with 1,758SF of finished space*A great investment opportunity awaits you in this well kept brick century home/business located in downtown of Port Dover which is just a short walk to the sandy beach and all of Port Dover's downtown amenities, pier, Lynn Valley Trail, fishing and canoeing on Lynn river*First floor can be used for business and second floor as a 3Br+2Wr apartment or just prime residence according to zoning designation by Law Norfolk county*Previously being used as a retail business*The list of permitted uses is Attached*This property is zoned a CBD Central Business District*A partial lake view from second floor* (id:47351)
116 Severn Drive
Guelph, Ontario
Your perfect family home search ends here, priced very reasonably for a 4 bedrooms detached property. This premium property features 4 bedroom home sitting on a 40ft lot with finished walkout basement. This home is overlooking a park in the front & pond views in the back. Huge front porch welcomes you into an open to above foyer. The house features a huge deck with gazebo in the backyard. Private & Separate laundry for upstairs. Carpet free home. Looking for responsible tenants who will care for the property. All applicants are subject to background checks. (id:47351)
7 Clinton Street
Norfolk, Ontario
*This UNIQUE brick building is for SALE Under Power of Sale As is and Where is Basis*1,108SF footprint with 1,758SF of finished space*A great investment opportunity awaits you in this well kept brick century home/business located in downtown of Port Dover which is just a short walk to the sandy beach and all of Port Dover's downtown amenities, pier, Lynn Valley Trail, fishing and canoeing on Lynn river*First floor can be used for business and second floor as a 3Br+2Wr apartment or just prime residence according to zoning designation by Law Norfolk county*Previously being used as a retail business*The list of permitted uses is Attached*This property is zoned a CBD Central Business District*A partial lake view from second floor* (id:47351)
20 Hayden Court
Brampton, Ontario
Like Brand New! Fully Renovated, Huge Pie Shaped Backyard,2 Storey Home in Great Location. Spacious 3+ 1 Bed & 4 Bath. Finished Legal Basement with Separate Entry with Kitchen, 1 Bed & 4pc Bath with All Permits. Quick Walk to Amazing Chinguacousy Park with Plenty of Family Fun & Recreational Activities. All the Comforts of A New Home w/ New Appliances, Flooring, Paint, Furnace, Plumbing & Electrical. New Driveway, Back Patio & Sidewalk. New Kitchen w/ Plenty of Cupboard Space & Quartz Counter, Lg Window to the Back & Tile Floors. Open Concept Dining / Living Room w/ Hrdwd Floor, Lg Picture Window & Patio Door to the Back Yard. 2nd Level with 3 Good Side Bedrms & Main 4pc Bath. Large Fully Fenced Back Yard with BBQ Patio. Great Space for the Whole Family to Relax & Enjoy. Close to Schools, Public Transit, Shopping & Dining. Quick Access to Queen St. & 410 Highway or Airport & 407 Highway. A Must See Home & Location! (id:47351)
B206 - 50 Morecambe Gate E
Toronto, Ontario
New modern townhouse. Prime location in Toronto, at Victoria Park/Finch, features 2 bedrooms, 2 bathrooms plus a den (can be the 3rd bedroom), living and dining areas, 2 balconies, 1 underground parking and 1 locker. Steps to Seneca College, Bridlewood Mall, parks, schools, supermarket and quick access to Hwy 404, 401 & TTC for all your needs! . Bright, stylish, and move-in ready!. offers both furnished or unfurnished options. (id:47351)
1309 - 2635 William Jackson Drive
Pickering, Ontario
This feels like a Semi, unlike others, this Townhome is situated outside of the complex with access from the Earl Grey Avenue. Three year new spacious Townhome next to Pickering Golf Club. Two bedrooms, Two Full washrooms. Two Balconies. kitchen with Stainless steel Appliances, Granite counter, Laundry room with stacked washer and dryer. Includes one Owned Locker and Two Parking spots. Very Low maintenance fee which covers Gas, Water, High speed internet, Building Insurance and Common Area Maintenace. Both Bedrooms and Living room also have ethernet cable Internet for those working from home. An ideal place to live close to the Highways, Transit, Schools, Parks, hospital and Places of Worship. (id:47351)
290 - 165 Cherokee Boulevard
Toronto, Ontario
Beautifully maintained, South-Facing and Sun-Filled 3-bedroom plus den condo townhouse in a highly sought-after North York location. This rare and desirable exposure offers abundant natural light throughout the day, extended sunshine hours, and tranquil views of mature trees, ensuring exceptional privacy. Featuring a newly upgraded high-efficiency furnace (2024), representing an approximately $10,000 investment, this home delivers enhanced comfort, energy efficiency, and peace of mind for years to come. The spacious den can easily function as a fourth bedroom, home office, or guest suite, providing excellent flexibility for growing families or multi-generational living. Thoughtfully designed with laminate flooring throughout, the home combines durability with modern appeal. The bright, open-concept living and dining areas seamlessly extend to an oversized private balcony - perfect for entertaining, outdoor dining, or simply relaxing while enjoying the serene treed outlook. Nestled in a quiet, family-friendly neighbourhood, this home is within walking distance to Seneca College, elementary schools, parks, TTC transit, and shopping amenities. Enjoy convenient access to Highway 404 and 401, making commuting across the GTA effortless. (id:47351)
1504 - 85 Duke Street W
Kitchener, Ontario
Right in the heart of the Innovation District, this luxury 15th-floor corner condo dazzles with spectacular dual views and a 65 sqft balcony featuring a custom 6ft privacy screen. The interior is defined by superior quality, boasting Terrawod flooring, 4-inch square edge baseboards, upgraded cabinetry hardware, a ceramic backsplash, and a modern kitchen with a granite island bathed in natural light. A unique built-in speaker system runs throughout the unit, while in-suite laundry adds essential convenience. Located walking distance to Google, the Pharmacy School, and the LRT Hub, this spot is a magnet for young professionals. This is a flexible, turn-key opportunity for investors with a tenant willing to stay, or available with vacant possession for those looking to move in; 24 hours notice required for showings. (id:47351)
28 Cook Street
Kawartha Lakes, Ontario
Welcome to 28 Cook Street, situated in the beautiful community of Lindsay. This spacious & bed, 3 bath home offers an open concept living and dining room alongside a kitchen with a spacious breakfast area. The primary bedroom features a walk-in closet alongside a 5-piece ensuite. Three more well sized bedrooms with a shared 4-piece ensuite complete the 2nd floor. Still looking for more space or potentially a source of side income? Worry not, as this home comes with a finished 2 bed + kitchen basement with a walkout entrance. Located just minutes from shops, restaurants, walking trails and schools. This home is ready to move in and looks forward to welcoming its potential new owners. (id:47351)
1304 - 200 Burnhamthorpe Road E
Mississauga, Ontario
Welcome to Compass Creek, where comfort and convenience come together in the heart of Mississauga. This bright and spacious 2-bedroom, 2-bathroom suite offers a thoughtfully designed open-concept layout and is perfectly positioned on the 13th floor, showcasing serene, unobstructed views of Cooksville Creek. Enjoy seamless indoor-outdoor living with access to a beautifully upgraded outdoor pool-ideal for relaxing or entertaining. Residents also benefit from exceptional amenities, including a stylish party room, fully equipped fitness centre, and recently renovated common areas that reflect the building's pride of ownership and strong management. Inside the suite, you'll find generous principal rooms, a versatile den perfect for a home office, two full bathrooms, and ample storage throughout-offering both functionality and comfort. Ideally located just steps to Square One Shopping Centre, parks, and essential community amenities, with easy access to public transit, the upcoming LRT, and major highways, this address delivers unmatched convenience. Low maintenance fees include heat, hydro, water, parking, and a locker-providing outstanding value and peace of mind. Whether you're a first-time buyer, downsizer, or investor, this is a rare opportunity to own in one of Mississauga's most desirable and well-managed communities. Experience the perfect blend of natural surroundings, urban accessibility, and modern living-this exceptional condo truly has it all. (id:47351)
6416 Hampden Woods Road
Mississauga, Ontario
Step into this beautifully refreshed UPPER UNIT, open-concept home featuring fresh paint, brand-new hardwood flooring throughout, and stylish new window coverings. The modern eat-in kitchen is designed to impress, complete with a centre island and breakfast counter overlooking the backyard - perfect for entertaining or enjoying family meals. Enjoy the convenience of a brand-new washer and dryer, internal access to the garage, and a thoughtfully designed layout where each bedroom offers its own access to a bathroom - ideal for comfort and privacy. The bright main level provides excellent natural light and cross-ventilation, creating a fresh and welcoming atmosphere throughout the home. Located just minutes from major amenities and with easy access to Highways 401, 403 and 407, this home offers both comfort and convenience. Don't miss this incredible opportunity - schedule your viewing today. This is truly a must-see home! (id:47351)
1357 Sharbot - Basement Street
Oshawa, Ontario
This Stunning, Recently Updated Legal 2 Bedroom Basement Apartment Offers Outstanding Space And Privacy. Designed With A Spacious Kitchen, Expansive Living Area, And 2 Well-Proportioned Bedrooms. Enjoy The Added Benefit Of A Private Laundry Room, Abundant Storage, Exclusive Parking, And A Rarely Offered 50' x 30' Private Side Yard! A True Gem! No-Smoking! (id:47351)
1121 - 2550 Simcoe Street N
Oshawa, Ontario
Welcome To Suite 1121 Of The Beautiful U.C. Towers. Situated In The Heart Of North Oshawa's Rapidly Growing Windfields Community. This Cozy, One Bedroom Condo Apartment Offers Modern Living, Suited For Every Lifestyle. Enjoy The Convenience Of A Trendy Neighbourhood That Brings Everything To You. The Well Thought Out Floor Plan, Custom Finishes And Wide Plank Laminate Flooring Throughout, Give It A True Luxury Feel. Kitchen Area Features Quartz Counter Tops And Stainless-Steel Appliances. The Living Area Is Open, Inviting And Walks Out To A Spacious Private Balcony With Spectacular Unobstructed City Views And Stunning Sunsets. Your Primary Retreat Is Spacious With Plenty Of Closet Space. This Unit Includes In-Suite Laundry With A Stacked Washer And Dryer And A Privately Owned Parking And Locker Space! Building Amenities Include A Fully Equipped Fitness Centre, Stylish Lounge, Movie Theatre, Private Dog Park, Pet Washing Station, Co-Working Spaces, BBQ Area, Games And Entertainment Rooms, Party Room, Meeting Room, Billiards, Event Space And A Secure Parcel And Mail Delivery Area. The Building Also Offers 24/7 Security And Concierge Service. Prime Location! Just Steps Away From Durham College And Ontario Tech University, As Well As Transit, Shopping, Restaurants, And Major Highways. (id:47351)
553 - 30 Dreamers Way
Toronto, Ontario
Brand new, bright, and modern, this stunning suite offers a rare combination of style and thoughtful design. This unit features a highly functional, accessible layout with generous clearance in both the bedroom and bathroom, creating an airy and open feel. Premium upgrades abound, including high-end vinyl flooring throughout the main living areas and upgraded floor tiles in the spacious bathroom. Flooded with natural light and located steps from the 6-acre Regent Park and Aquatic Centre, this unit is a perfect inclusive retreat for urban professionals or young couples (id:47351)
204 - 310 Centrum Boulevard
Ottawa, Ontario
Welcome to Celestia Condos in Orleans offering adult oriented living. This lovely, quiet building is located in an amazing location close to the Place d'Orleans Shopping Mall, public transportation, a hop skip and a jump to the Ottawa River, scenic walking/biking trails, Petrie Island, beaches, lots ofshopping options and a quick easy access to the 174. This bright, open concept, almost 1200 sq ft corner unit boasts 2 bedrooms, 2 full bathrooms, a bonus den/office area and lots of living space. From the moment you walk in the welcoming foyer with loads of room for all of your guests to take off their shoes and get comfortable, to the well appointed kitchen with granite counters, lots of counter and storage space, a breakfast bar plus an eating/dining area just adjacent to the kitchen this unit is sure to impress. The spacious, comfortable living room is the perfect space to get settled in for your favorite show or movie and leads you to the patio area. The primary bedroom is your oasis with lots of natural light flowing in, a large closet and ensuite. The second bedroom is a great size and is conveniently located just beside the main full bathroom. Hardwood floors throughout and tile in the bathrooms. The 9 ft ceilings make the space feel even more expansive. In unit laundry with full sized machines. This unit also comes with an extra large storage locker on the same level as the unit close by. The unit comes with one dedicated underground parking space close to the entrance. The building has a wonderful party room with library area and is a great space for social functions and to meet your neighbours. The fabulous rooftop patio where one can BBQ and enjoy the absolutely stunning views of the Ottawa River and Gatineau Hills. The building comes with lots of visitor parking. Updates to the unit include a new furnace and dishwasher (23) and washer and dryer (20-21). Don't miss this opportunity to become the new owner of this fantastic unit. (id:47351)
56 Dolomiti Court
Hamilton, Ontario
Welcome To Your Dream Home, Nestled In A Charming, Family-Friendly Neighborhood. This Exquisite 4 Bed, 2.5 Bath Home Features Soaring Ceilings And A Stunning Open-Concept Main Floor, Highlighted By A Cozy Fireplace In The Living Room. A Beautiful Spiral Staircase Leads To The Upper Level, Where You'll Discover A Spacious Primary Bedroom Complete With A 5-Piece Ensuite And A Spacious Walk-In Closet. Unfinished Basement For Storage. Conveniently Located Near Highways, Schools, Shopping Centers, Transit & Parks. (id:47351)
2 - 106 Court Drive
Brant, Ontario
Two year old Townhouse, with 3 Bedrooms (Master bedroom with 3pc Ensuite and walk in Closet), 2.5 Baths, Carpet free 1500 Sq. Ft. in Growing Area of Paris, Ontario. 2nd Floor Laundry. Ground Floor Den with Walkout to Backside and Inside Entry to Garage. Close to 403 and many amenities like park, Shopping, school and restaurants. Looking for AAA+++ Tenant with full Credit Report, Employment Letter, Proof of Income (last 4 pay Stubs), Rental Application & References. Tenant Pays all utilities and responsible of maintaining inside and outside of the property including snow removal and grass cutting. Proof of utilities bill transfer & insurance required. Minimum ONE Year Lease. All existing appliances for tenants use only. (id:47351)
360 Bradshaw Drive
Stratford, Ontario
3.5 year old Gorgeous 3 Bed 3 Bath Large Townhome Situated In The Growing City of Stratford Which Ranks Among The Best Places To Live In Canada According To Maclean's Magazine. Flooring Throughout Main Floor. Modern Elevation, Laminate Flooring Throughout Main, Functional Open Concept Layout, Quartz Countertops, Stainless Steel Appliances, Large W/I Closet. Close To Go, Transit, Parks, Schools, Plazas, Etc. In or about 30 mints to the nearest towns; i;e: Woodstock, Waterloo/Kitchener, Cambridge and London. Easy access to country roads and major highways. (id:47351)
49 Sleightholme Crescent
Brampton, Ontario
Luxurious 4+2 Bedroom, 4 Bathroom Executive Home in Prime Brampton LocationDiscover this exceptional family residence on a premium 142-foot-deep lot, offering abundant space, modern elegance, and smart income potential. Boasting 9-foot ceilings, stylish pot lights, and high-end finishes throughout, this home is designed for comfortable, upscale living. Spacious living and dining areas flooded with natural light from large windows Generous family room featuring a striking accent wall and scenic views of the backyard Gourmet kitchen equipped with stainless steel appliances, elegant backsplash, centre island, ceramic flooring, and a bright breakfast area with walk-out access to the backyard Convenient powder room and main-floor laundrySecond Floor Features, Rare additional family room with cozy fireplace-perfect for relaxation or entertaining, Expansive balcony accessed through large window doors Primary suite with luxurious 5-piece ensuite bathroom and generous walk-in closet Three additional well-sized bedrooms, each with closets and windows, sharing a stylish 3-piece bathroom Fully Legal 2-Bedroom Basement Apartment: Separate entrance for complete privacy, Open-concept living area, fully equipped kitchen, 3-piece bathroom, dedicated laundry, and pot lights throughout, Ideal for extended family, in-laws, or supplementary rental income, Outdoor & Practical Perks: Massive backyard oasis, perfect for summer BBQs, gatherings, and outdoor enjoyment, Impressive 6-car parking (driveway + garage) Unbeatable Location: Conveniently situated near Pearson Airport, Brampton Civic Hospital, Highways 427 & 407, Costco, major grocery stores, top-rated schools, parks, Gore Meadows Library, and local Gurdwara-everything you need is just minutes away.This is more than a house-it's a rare find that combines luxury, versatility, and location in one exceptional package. A true must-see for discerning buyers! (id:47351)
Upper - 30 Midnightsun Trail
Brampton, Ontario
Charming Corner House with lots of windows and Day Light ,Well Maintained Home Hardwood floor, Crown molding & Pot lights all over main Floor. Newly renovated Huge kitchen with lots of Tall cabinets, Quarts Counter Top with Big center Island & Ceramic tiles 24x24 in kitchen( 9 feet ceiling on the main Floor. Two master bedrooms and 3 Full bathrooms on 2nd floor, Oak stairs, Double door entry to the house, L-shape back yard(adequate size) ,close to schools, shopping Plaza, Hwy 407,410,427 and Brampton Transit ETC (id:47351)
407 - 24 Hanover Road
Brampton, Ontario
Welcome to Bellair on the Park, a beautifully updated and spacious two-bedroom condo offering comfort, convenience, and stunning views. This large unit features an expansive living and dining area filled with natural light from oversized windows that overlook a schoolyard and extend to the picturesque Caledon Hills - the perfect setting to enjoy breathtaking sunsets after a long day. The fully renovated open-concept kitchen is both stylish and functional, complete with ceramic flooring, updated cabinetry, granite countertops, and stainless steel appliances including a fridge, stove, built-in dishwasher, and range hood.The primary bedroom is generously sized with ample closet space. Additional highlights include modern in-suite laundry with a stackable washer and dryer, a large private patio accessible from both the living room and kitchen, and the rare bonus of two parking spaces.This well-maintained building offers resort-style amenities including an indoor pool, hot tub, sauna, fully equipped gym, squash and racquetball courts, tennis courts, billiards room, beautifully landscaped grounds with a waterfall feature, two BBQ areas, and a perimeter walking trail with workout stations surrounded by mature trees and vibrant gardens. Ideally located just minutes from parkland, shopping, Hwy 410, and with a transit hub directly across the street, this home offers exceptional lifestyle and convenience. (id:47351)
404 - 750 Whitlock Avenue
Milton, Ontario
Brand New & Never Lived In! Modern 1-Bedroom Condo With Huge Balcony & Exceptional Natural Light.Welcome to this stunning brand-new 1-bedroom unit featuring a bright, open-concept layout designed for modern urban living. Floor-to-ceiling windows flood the space with natural light, creating a warm and inviting atmosphere throughout.The sleek contemporary kitchen offers stylish cabinetry, quality finishes, and seamlessly flows into the spacious living and dining area - perfect for entertaining or relaxing at home. The generously sized bedroom features large windows and ample closet space.Step outside to the oversized private balcony - ideal for morning coffee, evening unwinding, or creating your own outdoor retreat.Located in a prime area close to transit, shopping, dining, and everyday amenities. Perfect opportunity for first-time buyers, professionals, or investors.Move in and enjoy stylish, low-maintenance living in a brand-new modern space! (id:47351)
319 - 1455 Williamsport Drive
Mississauga, Ontario
Well Maintained & Updated Stacked Townhome In Dixie & Bloor Of Mississauga. Main & 2nd Floor townhome with Walk-out to the Balcony. Approx 1500 sq. ft. 4 Bedroom + Den with 2 Washroom. Den can be used as 5th Br. Open Concept Kitchen W/Stainless Steel Appliances. 2 Renovated Washrooms. Prime Br with Large Walk-In Closet & Good Size 2nd Br. Laminate Floors Throughout. ** Maintenance Fee Included All Utilities. Building amenities include gym, party room & kids playroom. Close To Schools, Grocery, Shopping Centers, Transit & Parks. It is a short walk to the library, Community Center& Grocery Market, Short Walk To Library & Community Centre. few mins drive to Kipling TTC Station! (id:47351)
6423 Chaumont Crescent
Mississauga, Ontario
***Location Location*** Welcome to this upgraded 5 level Back Split home offering 4+2 bedrooms and 3 washrooms in prime Meadowvale area. Carpet Free home. Modern finishings offering Hardwood Flrs, smooth ceilings, pot lights on the main floor. Open Concept Modern Kitchen comes with a huge centre island and is equipped With High End Ss Appliances, Quartz Counters, Marble Back Splash and tons of pantry space. This home offers a good size Family Room with Smooth Ceilings/Pot Lights, laminate floors and a modern electric fireplace with Walk Out To Deck. 3 Good size Bedrooms on the upper level comes with there own closet space and washroom. The In-between room can be used as a bedroom/office space with washroom. A Finished 2 Bedroom Bsmt Apartment With Sept Entrance offers a Great Rental Potential. Newer Windows & Furnace. Newer Electrical Panel & Plumbing. Extended driveway offers that extra parking space and the list goes on and on and is a must see. Walking distance to transit, meadowale town centre, big box stores and much more. (id:47351)
8 - 5100 Plantation Place
Mississauga, Ontario
Family-friendly townhouse in prime location!!! Discover the perfect starter home for young couples, smaller families, or seniores! This 1 bedroom, 1 washroom, ground-level townhouse boasts: low maintenance living, 2 parking spaces, open concept kitchen and living room and patio perfect for summer entertainment. Enjoy unparalleled convenience with: steps away from shopping centers, restaurants, and groceries. proximity to Shoppers Drug Mart, banks, Rona, Value Village, and many more Easy access to Highway 403, minutes from Erin Mills Town Centre and Credit Valley Hospital. Don't miss this rare opportunity! (id:47351)
60 Shephard Avenue
New Tecumseth, Ontario
Client RemarksSpacious 3 Bedroom 2 Bathroom Open Concept Freehold Townhouse. Covered Porch, Fully Fenced Backyard With Deck & Shed. Gate Opens Onto Scenic Greenspace. Inside Entry Door Provides Direct Access To Garage. No Sidewalk Allows For 2 Full Parking Spaces. Spacious Primary Bedroom With Walk-In Closet. Double Closets Throughout With Organizers. Walk To Schools And Parks. Kitchen Updated 2022 With New Counter, Sink, Faucet, Backsplash & Pot Lights, New S/S Fridge, Stove & Exhaust Fan 2022, Central Air Conditioner 2021, Furnace Humidifier 2022, Roof Oct. 2018 (id:47351)
3 Love Court
Richmond Hill, Ontario
Absolutely Immaculate Luxury Detached House W/Stucco And Stone Front, 5 Bedrooms W/5 Ensuites, 10'Ceilinbg High On M/Fl. 9'Ceiling High On 2/F, Tons Of Upgrade, Modern Kit W/Quartz Counter-Top & B/I Appliances. Upgrade Kit Cabinet, Oak Stair W/Iron Pickets, Hdwd Fl Thru-Out, Upgrade Porcelain Tile, Smooth Ceiling, Crown Moulding, Pot Light, Frameless Class Shower, Close To Park, Public School, Plaza, Hwy404, Within Well Know Bayview Secondary School Zone. (id:47351)
119 Lawford Road
Vaughan, Ontario
Spacious 3,365Sf Home With 5 Full Bedrooms And 4 Bathrooms. Hardwood Throughout Main Floor Which Includes Office, Dining, Living, Family Room And Kitchen. Rare 40' X 150' Deep Lot Means Lots Of Backyard Space! Short Walk To Elementary & Secondary Schools. Everything You Need Including Smart Centres All Along Major Mackenzie. Highway 400 And Cortellucci Vaughan Hospital Are Minutes Away. Parking For 2 Cars On Driveway. (id:47351)
Main & 2nd - 70 Carlaw Avenue
Toronto, Ontario
* View Video/Virtual Link * Live And Work In One of Toronto's Most Vibrant and Sought-After Neighborhoods! This Completely Renovated 3-Bedrooms, 2-Bathroom Home Combines Modern Living With Character Charm ( Spent Over $400K In Renovation! Offers Luxury And Modern Living Space That You Will Absolutely Love It). This beautiful home is located just minutes from Downtown Toronto, Queen Street East, and The Beaches. Bright & Spacious 2-storey layout. 3 Large Bedrooms With Ample Closet Space. 2 full Modern Bathrooms. Rare 2 Private Parking Spaces Included. All Triple Glass Sound Proof Windows and Doors For Quite Peaceful Living Enjoyment Of Vibrant Downtown Lifestyle. Beautifully Upgraded Large Kitchen With Stainless Steel Appliances & Quartz Countertops. Open-Concept Living and Dining Areas With Stylish Finishes. Engineer High Quality Hardwood Floors Through Out. A Large Fenced Backyard Perfect For Outdoor Living. Private laundry (Washer & Dryer). High Efficiency Newer Central Heating & AC & Furnace. Steps to Queen St Easts Trendy Cafes, Restaurants, Shops, * TTC Bus And Street Car Within Only 2-3 Minutes Walk From The House*. Walking Distance to Parks, Schools, and Community Centers. Short Bike Ride or Transit to Woodbine Beach, Distillery District, and Downtown Core. Safe and Friendly Neighborhood. Non-Smoking Home. Meticulously Cleaned and Maintained Home. Perfect for a Couple, Small Family. Ideal For Tenants That Are Looking For Comfortable Long Term Lease. Utilities are extra. *** The unit could be rented fully furnished for additional Fee. Pet is welcome. Public Open house Sunday, February 15 from 2 to 4 PM. (id:47351)
207 - 1635 Military Trail
Toronto, Ontario
Welcome to Unit 207 at Highland Commons, 1635 Military Trail, a bright and spacious 998 sq ft corner 3-bedroom, 2-bathroom suite featuring 1 parking space and 1 locker, offering a well-designed open-concept layout with expansive windows for abundant natural light, comfortable living and dining areas, and modern finishes throughout, complemented by premium amenities including an outdoor pool, BBQ dining areas, yoga space, squash court, and co-working lounge, all ideally located steps to transit, shopping, U of T Scarborough, Centennial College, and minutes to Highway 401 for seamless commuting across the GTA. (id:47351)
139 Scarboro Crescent
Toronto, Ontario
Welcome to this warm and beautifully renovated bungalow located in the prestigious Bluffs community, within the highly sought-after Chine Drive School District - one of Toronto's most desirable family neighbourhoods. This area is celebrated for its tree-lined streets, sense of community, and proximity to the Lake, walking trails, and top-rated schools.Step inside to discover a bright, sun-filled living space with hardwood floors and a cozy gas fireplace. The versatile main living area can be arranged as living plus dining, or living plus a den with a large window - currently set up as a charming extra bedroom/den filled with natural light. The modern kitchen features granite countertops, upgraded cabinetry, and a walkout to the private backyard oasis complete with a pond, tiki bar, and gazebo - perfect for outdoor entertaining or peaceful evenings under the stars.The primary bedroom overlooks the beautifully landscaped backyard through a large picture window, creating a serene and relaxing atmosphere every morning. The finished lower level with a separate side entrance includes a spacious recreation room, an additional bedroom, and a modern 3-piece bath - ideal for guests or a home office.Lovingly maintained and filled with warmth, this home truly combines charm, functionality, and location. With a large powered garage, just steps to the Bluffs, parks, TTC, GO Train, cafés, and great schools, and only 20 minutes to downtown Toronto, this property offers the perfect balance of urban convenience and coastal tranquility.Property can be leased fully furnished for $4200 per month. (id:47351)
29 - 80 Dynamic Drive
Toronto, Ontario
Excellent opportunity to lease a versatile industrial/commercial unit in a highly sought-after employment area. This well-maintained unit offers a functional layout ideal for a variety of uses including warehousing, light manufacturing, distribution, or service-based businesses. Featuring a spacious open warehouse area with high ceilings and efficient clear height, the unit allows for optimal storage and operational flow. Includes a convenient drive-in shipping door for easy loading and unloading, along with designated office space to accommodate administrative needs. Ample natural light and practical layout make this unit both efficient and comfortable. Located in a prime industrial corridor with quick access to major highways and public transit, providing seamless connectivity for staff, clients, and deliveries. Ample on-site parking available. A fantastic opportunity to establish or expand your business in a strategic and professional setting. (id:47351)
Bsmt - 70 Carlaw Avenue
Toronto, Ontario
Modern Upgraded Very Clean Unit Located In Leslieville And Very Close To Downtown Toronto Within Walking Distance To Transportation, Queen St East, Lakeshore, Many Restaurants, Shops, Bike Pads. Steps to Queen St East Trendy Cafes, Restaurants, Shops, * TTC Bus And Street Car Within Only 2-3 Minutes Walk From The House* Walking Distance to Parks, Schools, and Community Centers. Short Bike Ride or Transit to Woodbine Beach, Distillery District, and Downtown Core. Safe and Friendly Neighborhood. Non-Smoking Home. Meticulously Cleaned and Maintained Home. Large One Bedroom Lower Level With Separate Entrance From Oasis Backyards. Unit Is Located On A Quiet Cul De Sec, No Through Traffic, En-Suite 4 Piece Washroom, Large Closet/Closet Organizer, En-Suite Private Laundry, Washer, Dryer. Three New Large Windows In Bedroom, Living room & Entrance Area, Open Concept Kitchen With Eating Area, Dishwasher, Bar Table And 4 Chairs, Large Living Room Overlooking Open Concept Kitchen. Pot Lights Through Out, Large Oasis Backyard, Perfect For Entertaining. New High Efficiency Central AC And Heating System, Dishwasher, Electrical Stove, Fridge, Built In Microwave/Hood Fan. Parking Is Not Included In Rent. Ideal For Tenant That Is Looking For Comfortable Long Term Lease. ***Utilities are included in rent *** The unit could be rented fully furnished for additional fee. *** No smoking and no pets, with the exception of one cat only *** Public Open house Sunday, February 15 from 2 to 4 PM. (id:47351)
( Lower ) - 714 Cortez Avenue
Pickering, Ontario
Location! Location! Location! Located In One Of The Most Sought After Neighborhoods! Bright & Updated Spacious Semi-Detached 4 Level Back Split 1 Street From The Lake In Desirable South Pickering. Living Rm With Fireplace & Built In Shelving. Unspoilt 4th Level Bsmt , Plenty Of Storage Space In The Crawl Space. Large Living Room With Fire Place, Huge Bedroom Out Look Backyard . Separate Room For Your Own Laundry . Hwy 401,407. Go Train . (id:47351)
3303 - 100 Dalhousie Street
Toronto, Ontario
Welcome To Social By Pemberton Group, A 52 Storey High-Rise Tower W/ Luxurious Finishes & Breathtaking Views In The Heart Of Toronto, Corner Of Dundas + Church. Steps To Public Transit, Boutique Shops, Restaurants, University & Cinemas! 14,000Sf Space Of Indoor & Outdoor Amenities Include: Fitness Centre, Yoga Room, Steam Room, Sauna, Party Room, Barbeques +More! Unit Features 1+Den 1 Bath W/ Balcony. North Exposure. (id:47351)
1703 - 35 Mariner Terrace
Toronto, Ontario
Bright And Spacious 1+1 With Parking, Locker And All Utilities (Excluding Cable And Internet) Included. Conveniently Located With Easy Access To Transit And Everything That Toronto Has To Offer. State Of The Art Fitness Facilities With A Full Size Gym, Swimming Pool, And Squash/Tennis Courts. (id:47351)
921 - 35 Parliament Street
Toronto, Ontario
Brand new well-appointed unit in a prime downtown location. Efficient layout with excellent natural light and close proximity to transit, St. Lawrence Market, Distillery District, shops, dining, and waterfront amenities. Ideal for urban living or investment. (id:47351)
15 Kappele Circle Unit# 19
Stratford, Ontario
Welcome to Unit 19 – 15 Kappele Circle, Stratford! This beautifully renovated 2-bedroom, 1-bathroom unit offers a rare and highly desirable feature: in-suite laundry, a true standout in this building where most units share common laundry facilities. The unit features upgraded flooring and a modernized kitchen that adds style and functionality, making it one of the most unique offerings in the complex. Enjoy abundant natural light, excellent ventilation from large windows, and a walkout balcony providing additional living space and fresh air. The building also offers convenient amenities including a gym room and a small lounge area for relaxation and leisure. Ideal for first-time buyers, downsizers, or investors looking for a well-maintained and upgraded unit. (id:47351)
645 - 340 Mcleod Street
Ottawa, Ontario
Urban living at its finest! Welcome to The Hideaway at 340 McLeod Street in the heart of vibrant Centretown. This 1-bedroom + den, 1-bathroom condo offers 694 sq. ft. of thoughtfully designed living space complete with a spacious balcony, underground parking spot, and a storage locker. Step inside and feel instantly at home in this modern space with an industrial edge, featuring 9-foot ceilings, exposed concrete and pipes, floor-to-ceiling windows with full roller shades, hardwood floors and fresh paint throughout. The kitchen is both stylish and functional, with quartz countertops, stainless steel appliances, and a large centre island that provides extra prep space and storage. The primary bedroom serves as a flexible retreat with movable privacy doors and a custom-built closet organizer. The generously sized den is perfect for a home office, guest space, or even a second bedroom. A full bathroom and convenient in-unit full-size laundry complete the interior. Off the living area, step out onto your east-facing balcony, the perfect spot to enjoy your morning coffee or unwind in the evening while taking in city views, including the historic Canadian Museum of Nature. Residents enjoy an impressive lineup of amenities, including an outdoor heated saltwater pool with a lounging area, a ground-floor terrace with a fireplace, a fully equipped fitness centre, a theatre room, a party room with a bar and pool table, and secure bike storage. Located steps from shops, restaurants, parks, and cafés, with easy access to Highway 417, Elgin Street, Lansdowne, and a quick bike or transit ride to Parliament and downtown. Enjoy resort-style living in the city! 24-hour irrevocable on all offers (as per Form 244). Schedule B to accompany all offers (deposit handling). Floor plan attached. (id:47351)
21477 Springfield Road
Southwest Middlesex, Ontario
Excellent opportunity for hobbyists or those wishing to escape the hustle and bustle of city life with this 2 ACRE parcel situated in the middle of Southwest Middlesex farm country! Located just a few minutes drive west of Melbourne. The property includes a 2+2 Bedroom Bungalow with partly finished lower level, detached workshop and small shed. Imagine the possibilities. More details available and fast possession! (id:47351)
406 Tamarack Drive
Waterloo, Ontario
Beautiful Legal Duplex In The Heart Of Waterloo's University District. Welcome To This Beautiful, Fully Licensed Duplex Ideally Located In One Of Waterloo's Most Sought-After Neighborhoods - Right Within The University District. Just A Short Walk To Wilfrid Laurier University, The University Of Waterloo, And Conestoga College, This Property Offers Exceptional Convenience For Students And Investors Alike. The Home Features A Spacious, Modern Kitchen With Quartz Countertops, Stylish Backsplash, New Cabinetry, And Stainless-Steel Appliances, With A Walk-Out To A Balcony Overlooking A Spacious Backyard That Backs Directly Onto St. David Catholic Secondary School's Green Field. No Neighbours Behind, Providing Lots Of Privacy. The Bright And Open Living And Dining Area Provides An Inviting Space For Relaxation And Entertaining. You'll Find Four Generously Sized Bedrooms, While A Separate Entrance Leads To An Additional Fully Finished Basement Apartment, Offering Flexibility For Tenants Or Extended Family. Spent Lots Of $$$ On Renovations, Including But Not Limited To Basement Waterproofing And An Upgraded 200A Electrical Panel, Which Is Very Rare In The Area. This Property Is City-Licensed For Student Housing And Currently Generates Approximately $5,000 Per Month During The School Year, Making It An Ideal Investment For Parents Of University Students, Seasoned Investors Seeking Strong Rental Returns, Or First-Time Buyers Looking For A Mortgage Helper. Extensive Renovations Have Been Completed Top To Bottom, Including (But Not Limited To):Roof (2021)HVAC System (2021)Gas Meter (2021)Electrical Panel Upgrade (2021)Basement Waterproofing (2021)Garage Door (2022)Driveway (2024)Additionally, This Property Falls Within An Area Identified By The City Of Waterloo For Potential Medium-Rise Residential Development, Offering Strong Future Growth Potential For Savvy Investors. Don't Miss This Rare Opportunity To Own A Turnkey, Income-Generating Property! (id:47351)
Rear - 67 Elm Grove Avenue
Toronto, Ontario
A rare opportunity to live in one of Toronto's most architecturally compelling hidden residences. Once home to Harry's Dairy; a 19th-century milk shop serving Parkdale's early estates, this historic structure was masterfully transformed into a sophisticated loft-style coach house by acclaimed architecture firm +tongtong (formerly 3rd Uncle Design, known for the original Drake Hotel). Discreetly positioned behind a gated entrance on Elm Grove; one of Parkdale's original namesake avenues, now a tree-lined, one-way street, offering 1,916 sq ft across two impeccably curated levels. With 4 bedrooms, 2 spa-inspired baths, an open-concept kitchen/dining/living space, and a separate media room, it balances architectural integrity with everyday livability. At its heart, the chef's kitchen is an epicureans' delight, for both refined workspace and natural gathering place: ideal for entertaining friends & family, supervising homework, or culinary exploration. Bespoke finishes, creative use of materials, and expansive architectural sightlines define the interiors, while oversized windows open onto a tranquil courtyard setting. Exceptional natural light, generous built-in storage, in-suite laundry, and 1-car parking complete the offering. A rare hidden gem tucked within a peaceful, garden-like enclave just steps from the vibrant culture of Queen West, with quick access to TTC, the Gardiner, the lakefront, and the Martin Goodman Trail. (id:47351)
1811 - 3900 Confederation Parkway
Mississauga, Ontario
Modern living in the heart of Mississauga at M City! This stunning 1 bedroom + den corner unit offers 784 sq ft of total space (571 sq ft interior + 213 sq ft balcony). Enjoy a rare wraparound balcony with access from all rooms, perfect for seamless indoor-outdoor living. Floor-to-ceiling windows throughout flood the unit with natural light. The versatile den features a door and floor-to-ceiling windows, making it ideal as a home office or additional sleeping area. The oversized L-shaped balcony provides spectacular, unobstructed city views. M City offers exceptional amenities including 24-hour concierge, swimming pool, fitness centre, BBQ areas, kids' play zone, seasonal skating rink, party room, games room, and more. Located just steps to Square One Shopping Centre, Sheridan College, public transit, and every convenience imaginable. Includes 1 parking spot. A must-see! (id:47351)
1007 - 300 Webb Drive
Mississauga, Ontario
ALL INCLUSIVE, Gorgeous, Sparkling Clean & Bright Fully Renovated Unit* Open Concept Kitchen with Gleaming Granite Breakfast Bar, Stainless Steel Appliances, Under-Mount Lighting - Great for Entertaining! Large Primary Bedroom; Marble 4Pc Bathroom With Heated Floors; Ensuite Laundry; Lots of in-unit Storage; Unobstructed Southeast CN Tower & Lake Views; 1 Parking & Locker; Enjoy the Impeccably Kept Amenities: Indoor Pool, Jacuzzi, Sauna, Gym, Billiards Room, Theatre Room, Library, Party Room, Tennis Court & Patio; Visitor Parking, Bike & Motorcycle Storage Available (id:47351)
11 Bluffmeadow Street
Brampton, Ontario
Welcome to this stunning 4-bedroom, 3-bathrooms 2ND Floor Detached Home Great Location Highly Demanded Area Of Bram East. main Floors 9 feet Ceiling, Dot Lights, very good layout Kitchen Cabinets Backsplash, Pot lights, Large Backyard, Light Fixtures. S/S Appliances and S/S Hood. fan This home is perfect for a family everyone to enjoy their own space. Don't miss the opportunity to call this outstanding property your home and take advantage of all it. (id:47351)
15 Douglas Kemp Crescent
Clarington, Ontario
Welcome to this elegant 4+1 bedroom, 4-bath full brick home featuring a builder-finished walk-out Basement! In the prestigious Northglen community and built by Treasure Hill just 5 years ago! This modern gem is loaded with upgrades, including a Samsung stainless steel fridge and stove (2024), custom kitchen backsplash (2024), Granite Kitchen Counter tops, Extended Kitchen Cabinets, Double S/S Kitchen Sink and a brand-new fence (2024). Step inside and be greeted by a bright, open-concept layout perfect for entertaining. Built-in Central Vacuum System Installed Throughout, Offering Convenient, Whole-Home Cleaning with Ease. The main floor boasts hardwood flooring, a spacious family room with a built-in fireplace, and a stunning kitchen featuring stainless steel appliances, a centre island with a breakfast bar, and a walk-out to a huge backyard-ideal for family gatherings and summer BBQs. The spacious primary suite includes two walk-in closets and a luxurious 5-piece ensuite with his and her sinks, Bathtub & enclosed Shower. The second floor offers added convenience with an upper-level laundry room and spacious bedrooms perfect for growing families or guests. Enjoy the practicality of a double-car garage and 4-car driveway with No sidewalk, providing ample parking. Huge Builder Finished Open concept Basement with a Separate walk-out Entrance from the backyard. Located in a family-friendly neighbourhood, this home is steps to parks, trails, and community amenities, with a brand-new Northglen Elementary School coming into the community slated for completion in 2025. All essentials such as: FreshCo, Shoppers Drug Mart, TD Bank, Pizza Pizza, Canadian Tire, Home Depot, Staples, Mcdonalds, Subway, Walmart and much more just mins away! (id:47351)
