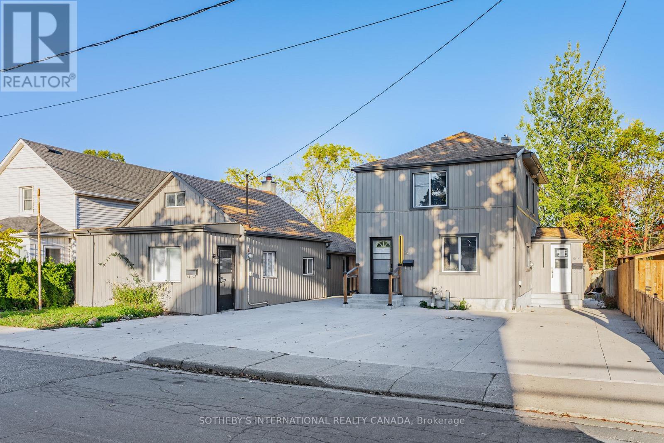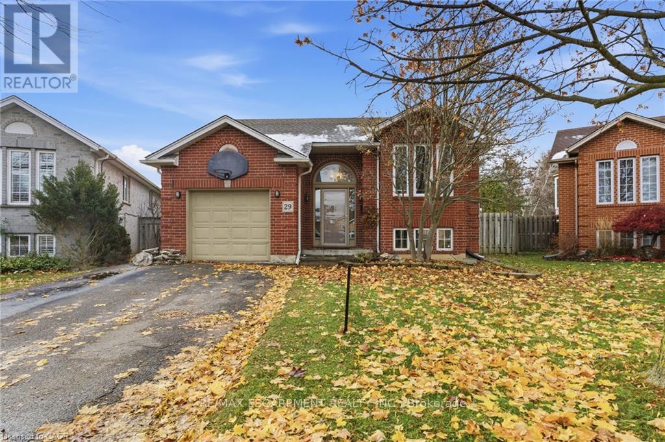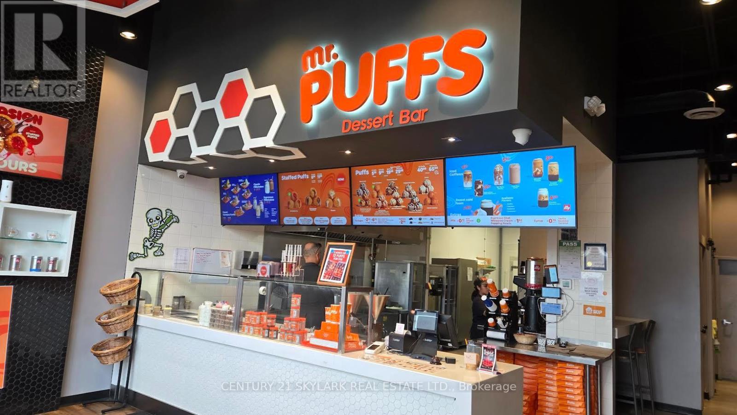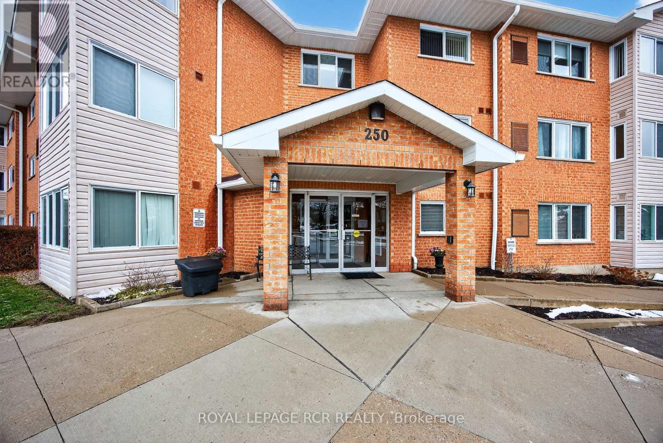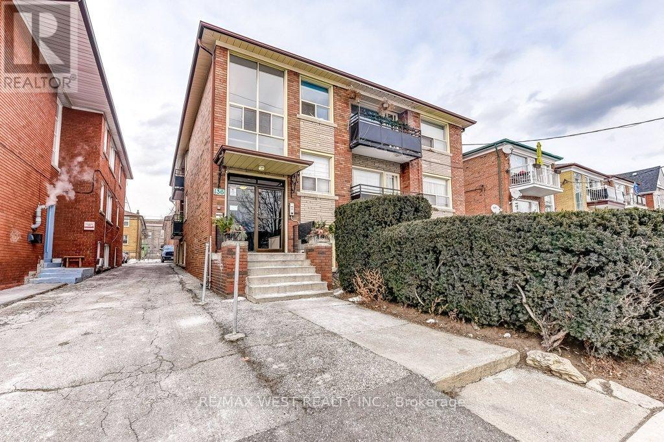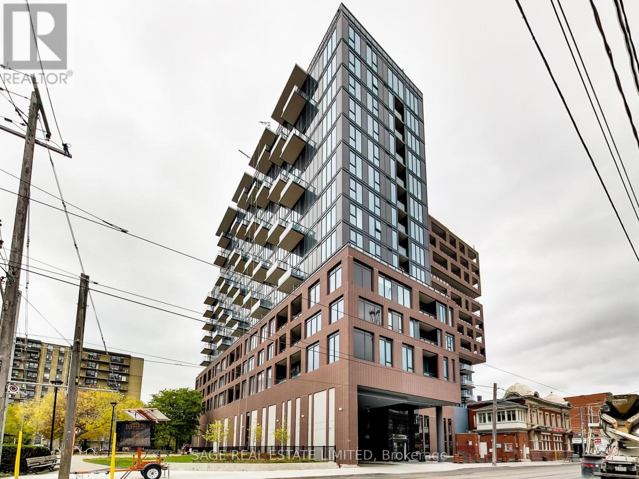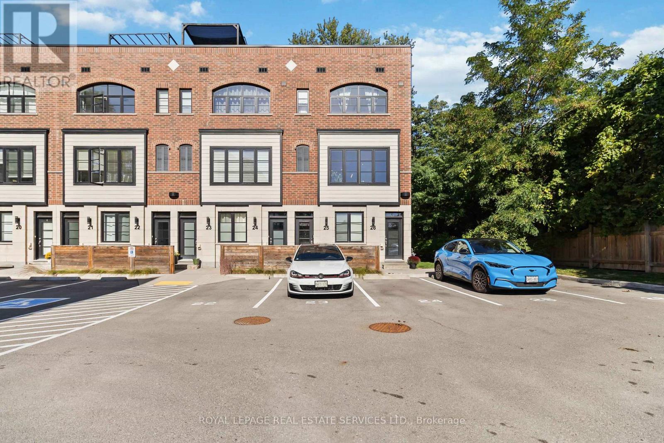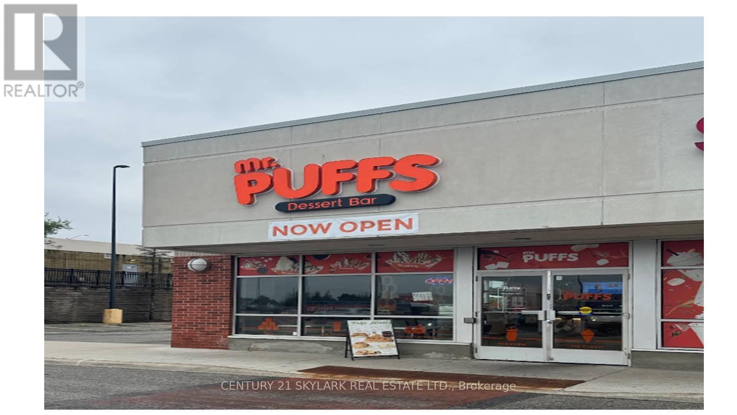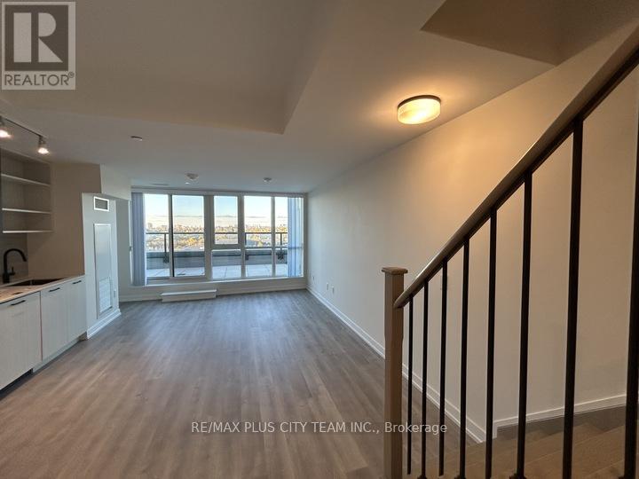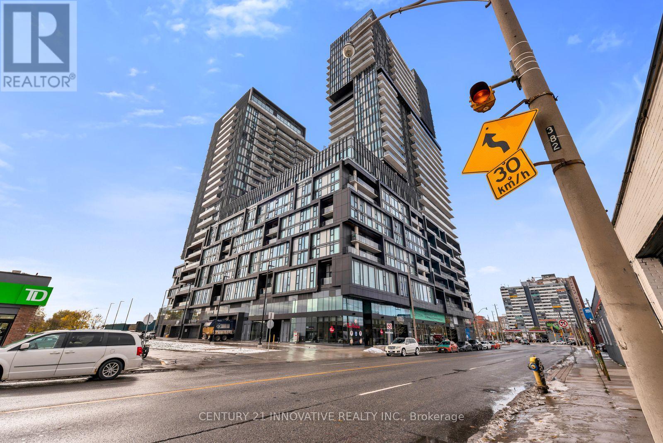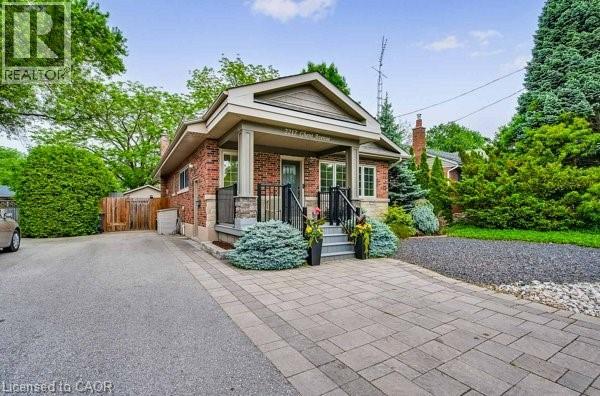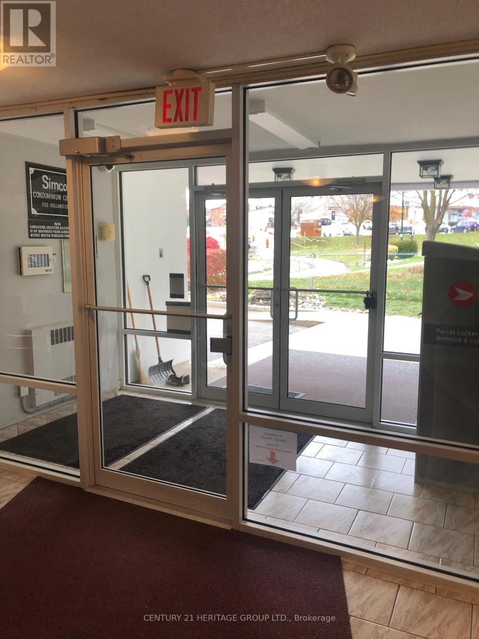15 Grantham Avenue
Cambridge, Ontario
Welcome to 15-17 Grantham Avenue. TWO HOMES ON ONE LOT. Conveniently located in East Galt, Cambridge- surrounded by schools, parks, public transit, shopping, downtown and many more amenities. This spacious lot features two homes- a duplex with two individual units as well as a separate single family dwelling next door. Perfect as an investment property or a multi-generational family. The legal duplex (15 Grantham) is a two story home with a main floor and upper unit. The main floor offers 958 SF and the upper level offering 495 SF. Both units are newly updated and feature a kitchen, two bedrooms and a full four piece bathroom with shared laundry facility on the lowest level. The second home (17 Grantham) features 914 SF of bungalow living, offering a newer kitchen, updated electrical, two bedrooms, a full four piece bathroom, a finished basement and a private laundry facility. Both homes share all exterior spaces that include the backyard and a mutual driveway- each with exclusive parking spaces and all new vinyl siding. Don't miss your opportunity to live in one and rent the other, live in both homes as a family or rent all as an investment. (id:47351)
29 Strong Court
Brantford, Ontario
Welcome to 29 Strong Court, ideally situated on a private court lot in the desirable North West Brantford area. This versatile property offers a blend of tranquility and convenience-steps from Tranquility Park and just minutes from schools, shopping, grocery stores, banks, and more. Featuring 3+1 bedrooms and 2 full bathrooms, the home offers an open-concept main level that seamlessly connects the modern kitchen with center island, living room, and dining area. A key highlight is the potential for multi-generational living, with an option for a self-contained in-law suite including a separate kitchen and full bathroom. The bright, fully finished lower level features tall windows overlooking the yard, adding significant living space. Outside, enjoy the fully fenced backyard with a walkout from the kitchen to a BBQ area and a covered entertainment space. Practical features include parking for up to 4 cars, an attached garage, and numerous updates such as the furnace and A/C (2016), water softener (2014), and shingles (2015). This property offers flexibility, modern updates, and a prime location. (id:47351)
1299 Barton Street
Hamilton, Ontario
LOCATION! LOCATION! LOCATION! MARKABLE 'MR puffs ' in HAMILTON FOR SALE . SAME OWNER FOR LONG TIME .A turnkey restaurant in a me retail corridor which has stores like DOLLARAMA, OSMOSIS, BANKS, CANADIAN TYRE. LOCATED CLOSE TO CENTRE ON THE BARTON MALL IN HAMILTON ONTARIO STEADY CLINTEL, SUPERB SALES, POSITIVE CASH FLOW AND ROOM TO GROW MORE.. GOOD SALES NUMBER. FOR THIS LOCATION . NET LEASE TILL 2032 PLUS 5 YEAR OPTION.. 11 SEATS, 2 WASHROOM. DINE IN AND TAKE OUT BUSSINESS. The location itself brings in a HIGH VOLUME of traffic in terms of vehicles and pedestrians. WITH BASE RENT OF ONLY $$3054.33.Tons of parking in the front. 1309 SQ FEET OF SPACE. ROYALTIES AND MARKETING (7 PLUS 2). Turnkey Operation, Great Exposure, High Traffic Area. Fully equipped kitchen and dining area, list of equipment available upon request. TRAINING will be provided to ensure a smooth transition by HO. (id:47351)
310 - 250 Robert Street
Shelburne, Ontario
Perfect for first-time buyers or downsizers, this well-maintained 2-bedroom, 1-bath unit offers exceptional value in a growing community. Featuring a bright and functional layout, this condo includes en-suite laundry and a sun-filled solarium-ideal for a home office or cozy reading nook. The kitchen boasts a built-in dishwasher, ceramic tile flooring, and is combined with the dining area for easy entertaining and everyday convenience. Enjoy hardwood-style flooring throughout the spacious living and dining areas, a large primary bedroom with a bright window, and a second bedroom, that leads through to the solarium. Conveniently located on the same floor as the exercise room, this unit offers easy access to building amenities including secure entry, a party/meeting room, and ample visitor parking. One designated parking space (#28) is included. Just minutes from downtown Shelburne, this location puts you within walking distance of banks, the post office, grocery stores, the recreation centre, and the public library. A fantastic opportunity to enjoy comfortable, affordable condo living in the heart of town! Monthly Maintenance Fee: $453.23 (includes $56.50 - Rogers Ignite TV & Internet). (id:47351)
136 Portland Street
Toronto, Ontario
9-unit multiplex in Mimico! Separate hydro meters (each unit pays own hydro except for unit 1A has hydro included in rent). Water and heat included in rent. Tenants pay own cable, television and phone. Lockers for each unit in basement. 2 coin-operated washing machines, 1 coin-operated dryer. Parking at rear of building. Walk to transit/GO, Sanremo, shopping & dining. Conveniently located minutes to schools, the lake, highways, both airports and downtown. (id:47351)
327 - 270 Dufferin Street
Toronto, Ontario
Bright And Spacious 3 Bedroom and 2 Bathrooms Suite With An Unobstructed City View At XO Condos By Lifetime Developments. This Suite features High-end Finishes, Laminate Flooring Throughout and 9 Ft Ceiling. Well Thought-Out, functional Open Concept Floor Plan Is Perfecting For Living And Entertaining. Modern Kitchen With Integrated Appliances And Quartz Countertops. Building Amenities Include 24 Hr Concierge, Gym, Media Room, Outdoor Terraces, Indoor Child Play Area and Yoga Studio. With the TTC at Door Step You Have Easy Access to Shops, Restaurants & Entertainment. Walking Distance to Go Station, CNE, Liberty Village. Suite Also Comes with One Parking & One Locker. (id:47351)
25 - 405 Plains Road E
Burlington, Ontario
Welcome to this beautifully upgraded end-unit townhome located in the sought-after community of Aldershot. Offering over 1500 square feet of meticulously designed living space, this three-bedroom, two-and-a-half-bathroom residence boasts two parking spots and is fully equipped as a connected smart home with digital keyless entry, an ecobee thermostat, camera, and security system. Inside, the home is bathed in natural light and features elegant, high-end finishes throughout. The heart of the home is the inviting kitchen, which is a chef's dream, featuring sleek new Caesarstone countertops with a striking custom waterfall island, new cabinet doors and hardware, and a brand-new sink and tap. High-end appliances, including an induction range and a stainless hood vent, complete the space. The main living area exudes warmth and modern style, anchored by beautiful engineered hardwood floors and a chic Chicago brick feature wall, creating an ideal setting for entertaining. A convenient two-piece powder room completes this level. The upper floor holds the sleeping quarters, including a spacious primary bedroom featuring a walk-in closet and a lovely three-piece ensuite with glass shower doors and all-new hardware. A charming third bedroom offers sliding glass doors leading to a juliette balcony. This level also includes a four-piece main bathroom with a high-end vanity and practical bedroom-level laundry. The property is crowned by an amazing rooftop terrace, providing the perfect space for outdoor entertaining or simply enjoying the views. The location is unbeatable for commuters, offering easy access to major highways and the GO Station. Enjoy a balanced lifestyle with nearby amenities, including the RBG, shopping, and scenic trails. (id:47351)
115 - 78 Quarry Edge Drive
Brampton, Ontario
Once in life time chance to own a very famous 'MR PUFFS' for sale at very busy location of Brampton located at intersection of Bovaird drive and Hurontario. You will be blown away with amount of SALES AT THE LOCATION. HIGH SALES, STEADY CLIENTEL, LONGER LEASE, VERY BUSY PLAZA. Turnkey operation with full equipment SET UP. GLA OF 2272 SQ FEET AND BASE RENT OF $7194.67. BUYER TO GET TRAINING BY THE HEAD OFFICE. ORDER PICK UP, DELIVERY, UBER EAT, DOOR DASH ETC. ERVING full dessert bar, offering a range of other sweet treats and beverages and Frozen desserts, such as baklava-style ice cream. Milkshake Specializing in Greek-style Loukoumades (hot pastry puffs),gourmet coffee, milkshakes, specialty plaza surrounder by WALMART, NATIONAL BANK , INDIGO , KELSEYS ETC ETC .. A VERY BUSY SPOT TIMINGS 12-12 .. WEEK ENDS 12 -2 AM. ROYALTIES MARKETING (7+2). (id:47351)
718 - 2300 St Clair Avenue
Toronto, Ontario
Live in style and space with this rare 3-storey condo spanning the 7th, 8th, and 9th floors, featuring 3 private terraces, 3 bathrooms, 2 bedrooms, 2 dens, and parking included. With approximately 1,034 sq ft of thoughtfully designed interior space, this sun-filled unit offers floor-to-ceiling windows on every level, providing abundant natural light and unobstructed views from each terrace. The open-concept main floor is perfect for entertaining, with a modern kitchen showcasing sleek cabinetry, full-sized appliances, and excellent flow into the living and dining areas. Upstairs, two well-proportioned bedrooms offer comfort and storage, while the versatile dens are ideal for a home office, guest space, or cozy reading nook. Enjoy access to a wide range of premium amenities, including a gym, yoga studio, party room, indoor children's play area, outdoor firepit and lounge, pet zone, visitor lounge, and 24-hour concierge/security. Located in Toronto's vibrant Junction neighbourhood, you're just steps from transit, parks, restaurants, coffee shops, and everyday conveniences. This unique, multilevel residence is move-in ready and perfect for those who want space, style, and a walkable lifestyle in one of the city's most dynamic communities. (id:47351)
2806 - 1285 Dupont Street
Toronto, Ontario
Welcome to your new home at Dufferin & Dupont-one of Toronto's most exciting and fast-growing neighborhoods. This beautiful 1 bedroom + den offers two modern washrooms, sleek contemporary finishes, and integrated appliances throughout. Located just minutes from TTC transit, trendy cafes, dining, boutique shops, major retailers, and popular destinations like Yorkdale Mall and Dufferin Mall-everything you need is right at your doorstep. Perfect for professionals, couples, or anyone looking for style, convenience, and luxury living in the heart of the city. (id:47351)
2217 Ghent Avenue
Burlington, Ontario
Charming 967 sqft one-bedroom apartment in the heart of downtown Burlington! This bright and inviting space offers a private entrance, a generous sitting room with gas fireplace, and a functional kitchen. The spacious 3-piece bathroom and dedicated storage area make everyday living comfortable and convenient. Seperate laundry and parking is included. Nestled on a quiet street, this home is just a short walk to the GO Station, shopping, dining, and all the amenities downtown Burlington has to offer. A wonderful space in a prime location. Move-in ready and available now! (id:47351)
102 - 200 Holland Court
Bradford West Gwillimbury, Ontario
Welcome to 200 Holland Court Unit 102 a Spacious 1300 Square Foot Ground Floor 3 Bedroom 1.5 Bathrooms Condo in the Heart of Bradford. Freshly Painted and a very clean building with this ready to move in unit. Large Living Room with a Walkout to a Patio, Separate Dining Room and Kitchen with a Dishwasher. Primary Bedroom Features a 2 Piece Bathroom and Walk-in Closet. Laminate Floors and California Shutters throughout the Unit. Close to Shopping, Restaurants, and steps to Downtown Bradford. (id:47351)
