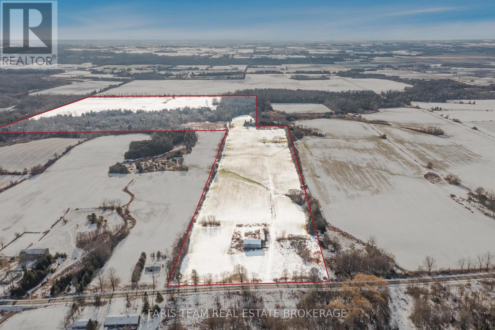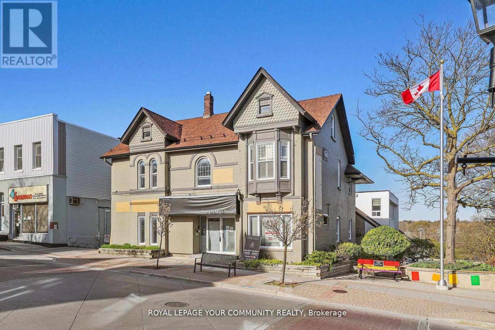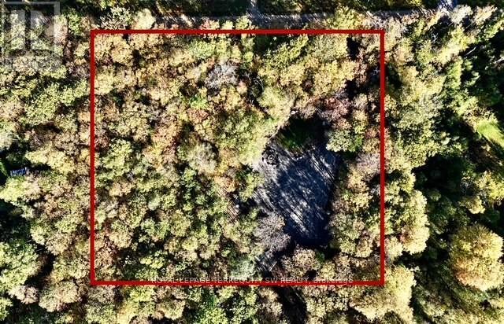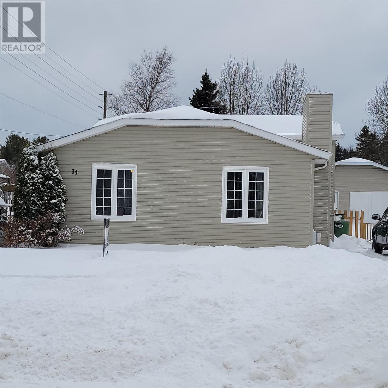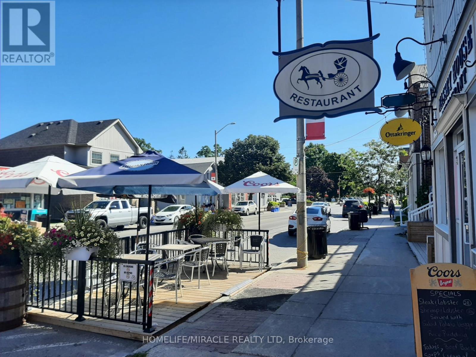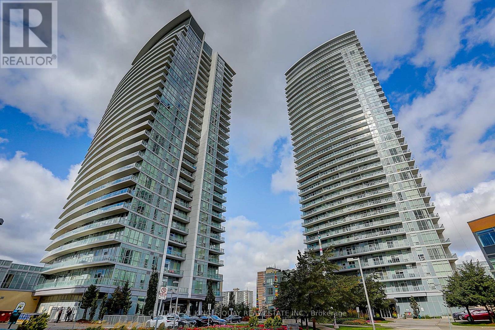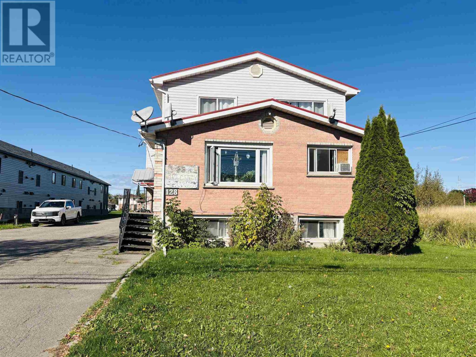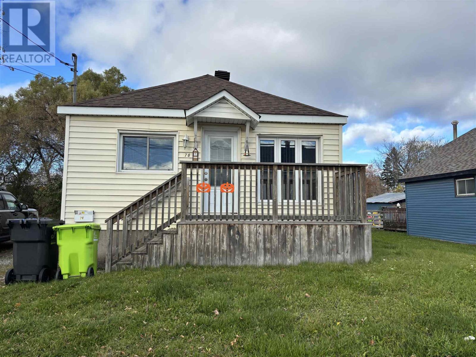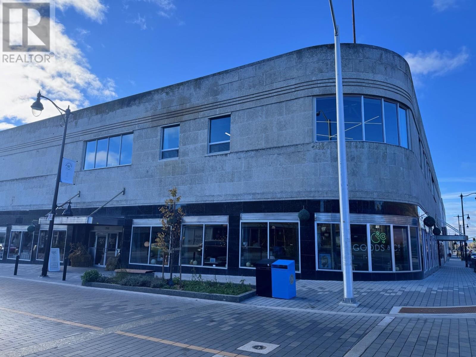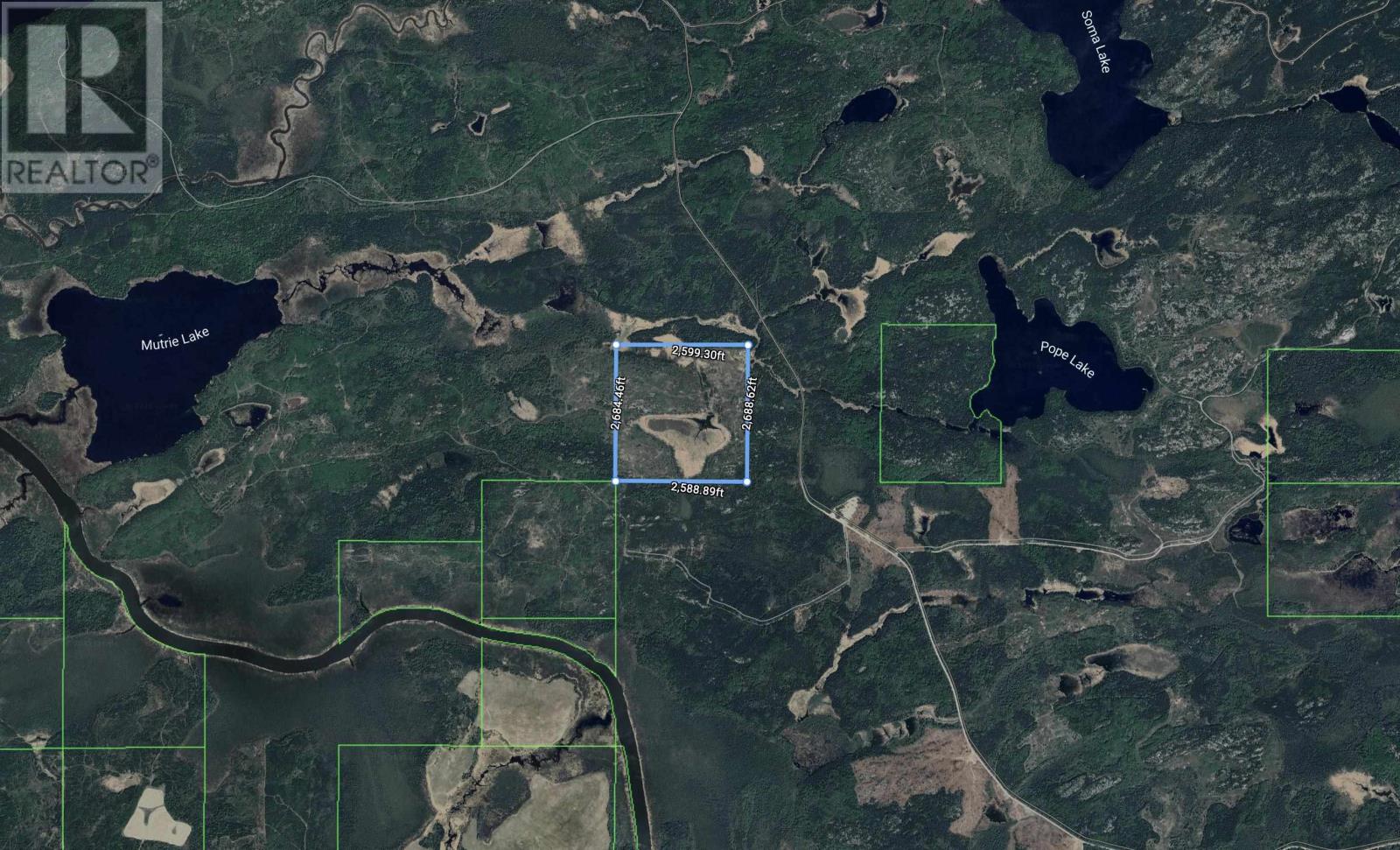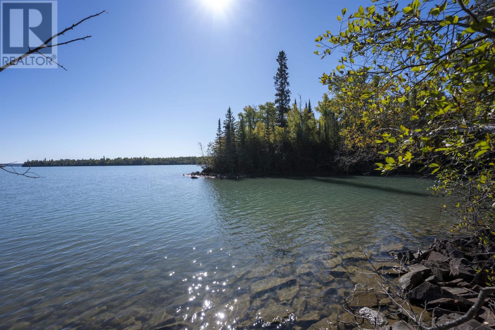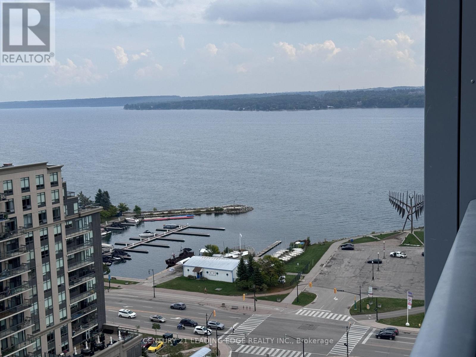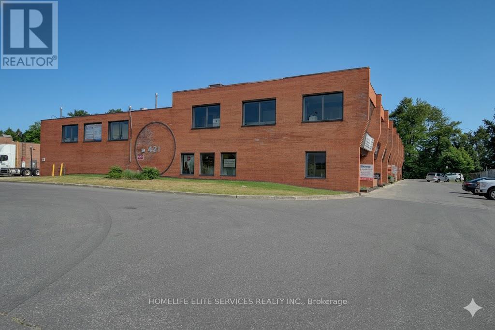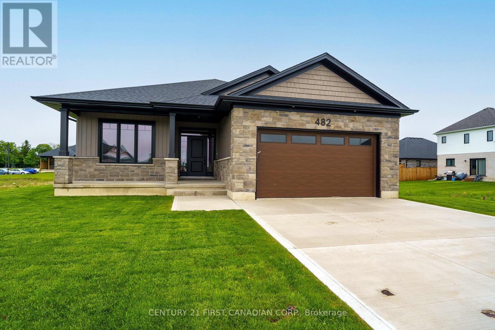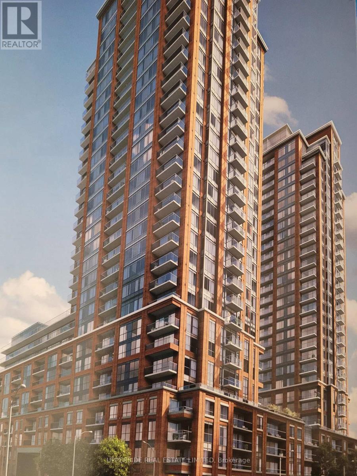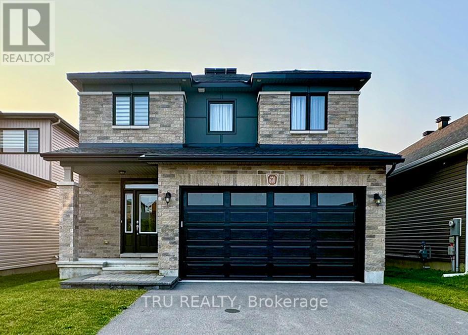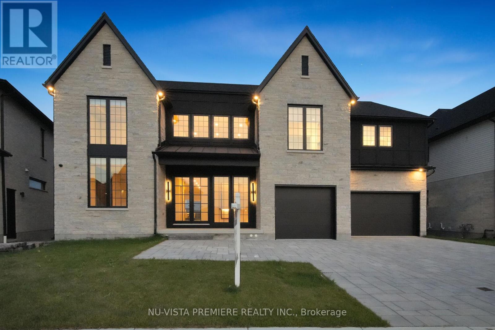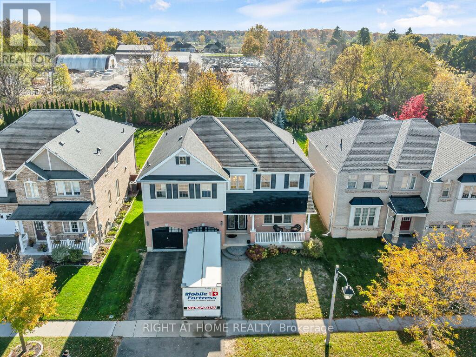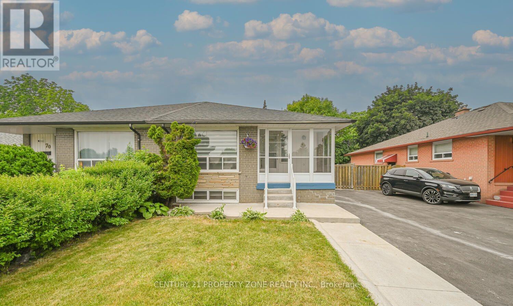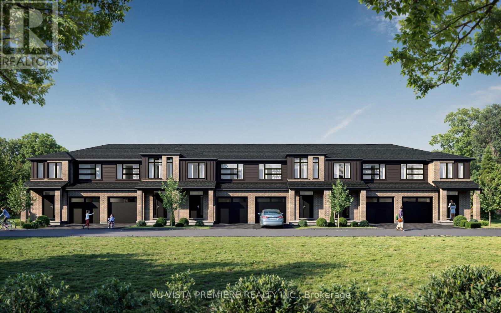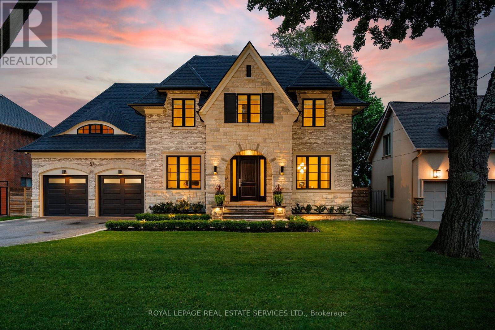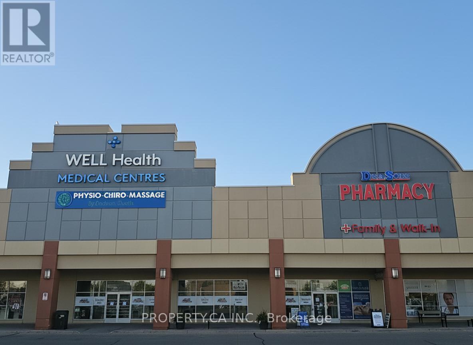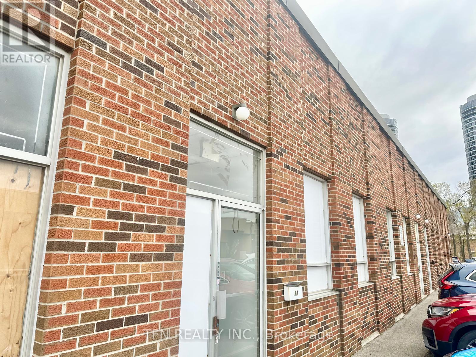4065 15th Line
Innisfil, Ontario
Top 5 Reasons You Will Love This Property: 1) Exceptional land banking and future development opportunity with 137.5-acres of prime land adjacent to developer-owned property, located approximately 465 meters from the municipal boundary of Cookstown in the Town of Innisfil 2) Enjoy the convenience of gas, hydro, and water services available at the road, just minutes to Highway 400, in a growing area featuring the nearby Tanger Outlet Mall and the upcoming Gateway Casino (2028), further enhancing the property's appeal 3) Property includes 80-acres of workable land currently under cultivation, as well as a barn for storage, offering immediate agricultural use and income 4) Potential to sever the 15th Line for future development purposes while maintaining the 14th Line portion for continued agricultural use and income, providing endless possibilities for growth and vision 5) Potential water access available from Innisfil Creek, adding valuable water resources and enhancing the overall versatility of the property. (id:47351)
722 - 652 Princess Street
Kingston, Ontario
Located in the very heart of the city, Sage Kingston Condos will be the home that supports your lifestyle. This 2-bedroom condo comes with parking and a locker. The kitchen is open-concept, combining the front foyer with your living space, and the flow continues with laminate flooring throughout. The huge windows let in plenty of natural light and boasts a beautiful view. The building includes for your use a glass-roof atrium with garden, study rooms, fitness center, games room, lounge, rooftop patio/terrace, underground parking, secured bicycle storage, and underground parking. A 14-min commute to Queens University, 5-min from shopping in both directions, and steps from major transit-line stop. (id:47351)
Unit 4 - 171 Main Street S
Newmarket, Ontario
Location Location Location! Located in Historic Vibrant Downtown Newmarket Fronting on Main Street Great Opportunity To Lease a Commercial Multi-Use Unit. - 3185 Sq Ft. Over 2 Floors Can Be Divided To Suit Numerous Uses. Landlord will bring Unit to Drywall Stage. **Landlord Willing To Negotiate Free Rent Period For Tenant To Build Out Unit.** Access to Plumbing for Water/Washroom(s). Office Spaces have Shared Washrooms in Building. Easy Access To Free Surface Municipal Parking Located Just Behind Building As Well As Plenty Of Public Parking Available On Main St. Surrounded By Numerous Shops, Restaurants, And The New Postmark Hotel Located Across The Street. Steps From Numerous Amenities. (id:47351)
1394 Bartlett Lake Road
Ryerson, Ontario
Discover the perfect balance of nature, convenience, and opportunity on this 2.5 acres gated property. Thoughtfully excavated and ready for your vision, this property is ideal for building your dream home, cottage getaway, or taking advantage of RU zoning for residential, agricultural, or small business use. PROPERTY HIGHLIGHTS:- RU Zoning: Allows for residential or non-residential uses (agriculture, commercial nursery/greenhouse. Hunt camp, kennel veterinary clinic and more)- Year-Round Access via township-maintained road Utilities Ready:- New 200 amp hydro service built with Generac Switch Panel and ready to install backup generator. Ready to connect your RV or trailer to 50amp, 30amp or 15 amp hydro service.- Septic system sized for a 4-bedroom, 2 full bathrooms & kitchen structure (2,000 L/day) + RV sewage waste piping to septic.- Quick-replenishing dug well with yard hydrant, compatible with RV water hookup. Outdoor Features:- Lit driveway gates with power access on both sides- Spacious cleared land with lots of open storage- Muskoka stone seating around a large fire pit, perfect for all year-round campfires- Optional 20' sea container sold separately (like new and colour blends beautifully with the environment) Nearby Recreation:- 5 minutes (2.8km) to Rainy Lake boat launch- 8 minutes (6.5km) to Doe Lake boat launch- 8 minutes (6.5km) to Seguin ATV & Snowmobile trails (100+km from Georgian Bay to Algonquin Park) This property is turn-key ready for year-round living, recreation, or business potential. With all major systems in place, Hydro, Septic and Water you can start enjoying country living right away. (id:47351)
34 Hemlo Drive
Marathon, Ontario
Pride of ownership shines throughout this turn-key back-split, offering comfort, space and character in one of Marathon's most desirable neighbourhoods. Gorgeous mahogany hardwood flooring on the main level, cathedral ceilings create a bright and open atmosphere, 3 spacious bedrooms, plus 2 additional bedrooms downstairs - perfect for family or guests. 1 full 4-piece bath and 1 convenient 3-piece bath. Two propane fireplaces - one built-in - one free-standing - for cozy living year-round. Modern kitchen with stainless steel appliances and a large eat-in area. Central vacuum for easy maintenance. Large deck over-looking the fully-fenced yard, 18x15 shed/garage with hydro - ideal for storage or workshop space. Dual driveways and dual foyers for easy access and plenty of parking. Located within walking distance to schools, church and shopping, this home truly has it all. Move right in and enjoy the comfort, quality and convenience this property offers! Visit www.century21superior.com for more info and pics. (id:47351)
27 King Avenue E
Clarington, Ontario
Restaurant for Sale Profitable & Prime Location!Turn-key 3,000 sq. ft. restaurant on King Rd in Newcastle, just a short drive from Bowmanville. Located in a high-traffic, high-exposure area, this well-established restaurant is known for great food and offers a long 5+ 5 year lease with low rent.Features include a large party room, ample rear parking, and strong profitability with room to grow a perfect opportunity for a hands-on owner-operator!Highlights:Liquor license in place Dine-in, take-out, and delivery options Strong repeat catering business Known locally for its popular breakfast menu with untapped potential for expanded lunch and dinner offerings (id:47351)
218 - 66 Forest Manor Road
Toronto, Ontario
A Luxurious Two Bedroom Two Full Washroom Condo Unit On Don Mills/Sheppard Location Features Convenient Access To Subway Station And Connected To Fairview Mall! Prime North York Location 24 Hour Concierge, Close To Hwy 404 & 401. Full Amenities: Indoor Pool, Whirpool, Gym, Sauna, Yoga Room, Theatre, Lounge, Terrace Bbq Area, Party Room, Guest Suites & More..... (id:47351)
128 Second Lin W
Sault Ste. Marie, Ontario
Welcome to 128 Second Line West ($949,500), an exceptional multi-unit income property offering immediate cash flow and incredible long-term development potential. This solid six-unit building features four 2-bedroom apartments, one 1-bedroom unit, and one spacious 3-bedroom unit, providing a balanced mix of rental options to attract a variety of tenants. Situated on an impressive 475-foot deep lot, this property opens the door to future possibilities and envision constructing another 6-plex, commercial building, or mixed-use development, subject to city approval. With the 6-plex itself, the groundwork is already laid for success, with a brand-new $43,000 maintenance-free metal roof that was recently installed, ensuring peace of mind for years to come. While some updating would enhance returns and appeal, the fundamentals are rock-solid: strong structure, desirable location, and exceptional land value. Located close to grocery stores, shopping and strip malls, the Beer Store, and countless amenities, tenants enjoy unmatched convenience. This is more than a property, it's an investment in growth, flexibility, and long-term security. Don't miss your chance to add a cornerstone asset to your portfolio. Call for additional information or to book a showing. (id:47351)
78 Mcnabb St
Sault Ste. Marie, Ontario
Well-maintained 2-bedroom, 2-bathroom home featuring a fully fenced yard and a spacious 25' x 25' garage — perfect for vehicles, hobbies, or extra storage. Enjoy efficient gas, forced-air heating for year-round comfort. A great option for those seeking an affordable, efficient home in a convenient location! (id:47351)
250 Park Ave, 2nd Floor
Thunder Bay, Ontario
Here is your opportunity to locate your business within this exciting building in the heart of the waterfront district. Already housing Goods & Co. Market, this second floor space can accommodate tenants ranging from 3,000 to 30,000 square feet. The space boasts tall ceilings with large, bright windows looking over the downtown core. This building has become a hub for shopping, eateries, entertainment and attracts thousands of locals and tourists annually. The space is well suited to OFFICES, AND SERVICES. ***SPACE PICTURED IS ONLY AN EXAMPLE OF FINISHED SPACE POSSIBILITIES***TENANT CAN DESIGN SPACE LAYOUT AND FINISHES. (id:47351)
Pcl 5359 Chavall Rd N
Mutrie Township, Ontario
New Listing. If you are looking for that prime quarter section of hunting land, look no further! 160 acres of treed and open areas perfect for the avid hunter or outdoor enthusiast, Located in in sought after WMU# 8 (Non-residents can hunt without a guide or being registered at an Outfitters). This area is home to Bear, Deer, Moose, and an abundant population of Partridge/Grouse. 100's of acres of adjacent Crown Land. Quick closing. (id:47351)
Lot 6 Con 1 & 2
Pass Lake, Ontario
Private 11.42-Acre Waterfront Property on Black Bay – Shuniah, Ontario. Also known as "Louse Cove". Escape to your own private retreat on the shores of Black Bay in beautiful Shuniah, Ontario. This one-of-a-kind property offers the ultimate in privacy and tranquillity, set on a quiet cove with stunning waterfront views and a break wall. Surrounded by mature trees and nature, this property provides the perfect backdrop for your dream home, family cottage, or a peaceful recreational getaway. Enjoy direct access to Black Bay, ideal for boating, kayaking, fishing, or simply soaking in the serenity of the water. Conveniently located near the Pass Lake Store yet perfectly secluded, this is a rare opportunity to own a sizeable parcel of waterfront land in one of the Thunder Bay area’s most sought-after natural settings. (id:47351)
1606 - 39 Mary Street
Barrie, Ontario
Investor Special. Recently placed with AAA tenant. Experience refined waterfront living in this sleek 1-bedroom suite on the16th floor of Debut Waterfront Residences. Enjoy unobstructed Views of the City as well as Lake Simcoe views through floor-to ceiling window and a stylish open-concept layout with 9-ft ceilings and wide-plank flooring. The designer Scavolini kitchen features integrated appliances, Italian cabintery, and a moveable island. The elegant 3-piece bath offers a frameless glass shower and contemporary finishes. Resort-style amenities include an infiity plunge pool, rooftop terrace, fitness centre, co-working space, 24/7 concierge, and more. Steps to waterfront trails, Downtown Barrie, transit, shops, restuarents, Georgian College and much more.... (id:47351)
Unit 1 /201-202-204 - 421 Nugget Avenue E
Toronto, Ontario
Amazing Location With Excellent Exposure On Nugget Ave, Just Off Markham Road! Three Private Executive Offices Available - Each Approximately 100 Sq.Ft., Ideal For Professional Use Such As Lawyers, Paralegals, Mortgage Brokers, Realtors, Accountants, Medical, Travel, And More. Bright And Spacious With Large Windows Facing Nugget, Perfect For Signage And Advertising. Includes A Shared Kitchenette And Full Washroom. Convenient Location Close To Scarborough Business District, Toronto Court Services, Nugget Mosque, Professional Print Shops, TTC, And Hwy 401. Rent One Office Or Get A Great Deal On All Three Together! Flexible Options To Suit Many Business Types. (id:47351)
482 Julianna Court
Plympton-Wyoming, Ontario
MOVE IN READY! Welcome to Silver Springs subdivision in Plympton-Wyoming. Nestled on the prestigious Julianna Court, the Somerset plan by VanderMolen Homes is sure to impress. This 3+1 bedroom home is a beautifully designed one-floor home offers the perfect blend of comfort and convenience, featuring three spacious bedrooms on the main level and one bedroom in the thoughtfully finished basement. With over 1,600 square feet on the main floor, this home boasts a functional layout ideal for families, downsizers, or anyone seeking one-floor living without sacrificing space. The bright and open living area flows seamlessly into the kitchen and dining spaces, perfect for entertaining or everyday life. The basement also includes a generous living room with gas fireplace and oversized hallway, perfect for a reading nook or office area. There is also a potential for you to add two more bedrooms, or home office, or gym. This home is carpet free within the living spaces. Step outside to a stunning pie-shaped lot nestled on a quiet court, offering privacy, room to play, and space to relax. The double-car garage provides plenty of storage and parking. Situated in a prime location, this home offers easy access to major transportation routes, being just 5 minutes from the 402 highway, making an easy commuting while still enjoying the charm and community feel of Wyoming. Some interior photos have been Virtually Staged - as indicated on the photo. Taxes & Assessed value yet to be determined. (id:47351)
1521 - 3270 Sheppard Avenue E
Toronto, Ontario
*Assignment Sale* Brand new condo at Pinnacle Toronto East. Stunning 1 bedroom with unobstructed views to the east! Modern open concept unit offers both convenience and comfort **15th floor** **9 Ft Ceilings** **1 parking and 1 locker** Easy access to multiple transit, only minutes to HWY 401 and 404, Don Mills Subway & Agincourt stations; Fairview Mall and Shopping centers, modern style amenities including an outdoor pool, fully equipped fitness center, yoga studio, party room, rooftop BBQ terrace and more. (id:47351)
670 Parade Drive
Ottawa, Ontario
Welcome to the stunning Bradley 2-Storey Model Home by Valecraft Homes, one of Ottawa's most trusted and respected builders. Professionally designed and upgraded from top to bottom, this home showcases exceptional craftsmanship, luxurious finishes, and pride of ownership throughout. Step inside to discover a bright, move-in ready interior featuring wide 6 Oak hardwood and elegant ceramic tile flooring across the main level. The heart of the home is the breathtaking two-storey great room, anchored by a dramatic full-height fireplace wall a true showstopper. The chef-inspired kitchen boasts timeless white cabinetry, a large island with raised breakfast bar, stainless steel appliances including a built-in microwave and stove, and thoughtful finishes that combine style with functionality. Upstairs, the primary suite is a true retreat, featuring a spa-like ensuite complete with a freestanding soaker tub and a glass-enclosed walk-in shower. The home continues to impress with a fully finished basement, offering a cozy fireplace and a full 3-piece bathroom ideal for guests, entertaining, or family movie nights. Best of all, all furniture can be included, making this an incredible turnkey opportunity. Whether you're upsizing, relocating, or simply looking for a home that stands apart, this is a rare chance to own a former model home loaded with upgrades and timeless design. Schedule your viewing and bring us your offer today! (id:47351)
7301 Silver Creek Circle
London South, Ontario
| TO BE BUILT | by Bridlewood Homes. Welcome to 7301 Silvercreek Circle, nestled in the highly exclusive community of Silverleaf - a prestigious enclave known for its expansive lots, architectural beauty, and serene surroundings. This brand-new 3,800 sq. ft. executive two-storey home sits on a premium lot backing onto the creek and offers a fully finished walkout lower level - a true showcase of craftsmanship and modern design.The main floor impresses with 10-ft ceilings, a grand two-storey great room with a wall of windows, and a striking fireplace feature wall that anchors the open-concept living space. The designer kitchen features ceiling-height custom cabinetry, a waterfall island, pot filler, and top-tier finishes - perfect for hosting and entertaining in style.Upstairs, discover 4 spacious bedrooms and 3.5 bathrooms, offering ample space and comfort for family living. The primary suite is a retreat of its own, with tray ceilings, a spacious walk-in closet, and a spa-like 5-piece ensuite.The walkout lower level adds versatility with a separate entrance through the garage, ideal for a future in-law suite or private guest quarters. Lower level includes a rec room and a bathroom for additional convenience! The home's exterior showcases timeless curb appeal with a triple garage, professional landscaping, and a covered deck overlooking the creek - complemented by a paver-stone patio and green space, perfect for outdoor gatherings and quiet evenings at sunset.Situated just minutes from parks, trails, shopping, dining, top schools, and highway access, this property combines luxury, location, and lifestyle.Experience refined living - welcome home to Silverleaf. SIMILAR HOME AVAILABLE TO VIEW NEARBY!! Please contact listing agents for additional information! (id:47351)
201 Hunter Way
Brantford, Ontario
Attention Buyers! Looking for a well-kept 3,016 sq. ft. home with 5 bedrooms, 3.5 bathrooms, and a large backyard with no rear neighbours? This beautiful property in the South West Brant community has it all! Enjoy a welcoming double-door entry, a bright great room, a family room with a cozy fireplace, and an upgraded kitchen with granite countertops perfect for family gatherings. The main floor laundry adds extra convenience for busy families. Located close to schools, parks, trails, and shopping, this home offers both comfort and convenience. The spacious primary suite features an ensuite and a walk-in closet, while the remaining bedrooms provide plenty of room for everyone. Don't miss this opportunity to own a stunning home in one of Brantford's most desirable neighbourhoods - book your showing today! (id:47351)
68 Avondale Boulevard
Brampton, Ontario
Welcome to Dazzling Semi-Detached Bungalow Beautifully Renovated. Plenty Of Parking, House Features3 Bedrooms, 2 fullwashrooms On The Main Floor(hardly found in bungalows), L/G Size Kitchen With Quartz Countertop,Backsplash, S/Sappliances And Pot Lights, L/GEat In Kitchen And Huge Living Space, Fully Fenced Huge Backyard Providing Plenty Of Outdoor Space,Steps away from Bramalea Go Station andBramalea City Centre. (id:47351)
Lot 94 Ontario Street
Warwick, Ontario
To Be BUILT!! Immaculate 3-bedroom, 2.5-bath freehold townhome ( no Fees ) in the heart of Watford 1795 sq feet finished with hard floors through out except the stairs. Bright open-concept main floor with modern kitchen with Island and quartz counters. Dining area and Great room, convenient powder room and single-car garage with inside entry. Upper level features a master with ensuite, double sink quartz counters plus two generous bedrooms and main bath with Quartz counters. Private Deck and low-maintenance yard. Ideal for first-time buyers, professionals or downsizers - close to schools, parks and local amenities. Developer incentives available for a limited time. First time home buyers and investors may be eligible for full HST rebate through the federal and provincial government. (id:47351)
57 Meadowbank Road
Toronto, Ontario
Nestled in one of West Toronto's most sought-after communities, this masterfully custom-crafted estate features 5 bedrooms, 7 bathrooms, and over 6,000 square feet of bespoke living space. As you step through the front entrance, you are welcomed by a grand foyer with seemingly endless sightlines extending through to the backyard, setting the tone for the luxurious experience that awaits. At the heart of the main level lies an incredible kitchen with custom cabinetry, premium Thermador appliances, and a family-sized island. Adjacent to the kitchen, the butler's pantry leads you to the grand dining room, perfect for entertaining. The open-plan kitchen and living area boasts a feature wall with a TV niche, linear gas fireplace, and built-in storage, creating a warm and inviting space for gatherings. Step through the rear garden doors and prepare to be enchanted by the meticulously designed backyard. This outdoor oasis offers multiple areas for al fresco dining, a relaxing retreat by the outdoor fireplace under a custom pergola, and ample space to bask in the sun amidst professionally manicured gardens. It is truly an oasis inspired by luxury hotel gardens. The master suite, located at the rear of the home, features striking vaulted ceilings, a chic 5-piece bathroom, a dressing room, a shoe closet, and a built-in vanity area. The spacious 2nd and 3rd bedrooms share an ensuite bath with a double vanity and separate water closet, while the 4th and 5th bedrooms offer private ensuites, ideal for guests or separate living quarters. The expansive lower level features an open-concept theatre and games room with a 100-inch screen and a 7.1 built-in sound system. Additionally, you'll find a spa-inspired full bathroom, bedroom or den, ample storage areas, laundry room, and a fully equipped mirrored gym/yoga studio. Discover the epitome of luxury living where every detail is designed for comfort, elegance, and style. (id:47351)
200 Windflower Gate
Vaughan, Ontario
PRIME MEDICAL OFFICE SPACE FOR SUBLEASE. Exceptional opportunity to join a thriving multi-disciplinary medical center in one of Vaughan/Woodbridge's most sought-after locations. Perfect for healthcare professionals and wellness practitioners looking to establish or expand their practice. IDEAL FOR: Registered Dieticians, Lab/Phlebotomy Services, Occupational Therapists, IV Therapy/Infusion Nurses, Medical Aesthetics, Speech-Language Pathologists, Visiting Specialists, Travel Medicine, Chronic Pain Management, Fertility Services, Plus other complementary health & wellness businesses. UNBEATABLE LOCATION ADVANTAGES: High-visibility plaza with premium anchor-brand tenants driving consistent foot traffic. Prime major intersection exposure in high-growth Vaughan/Woodbridge market. Unlimited parking - never worry about patient access. Professional shared reception & waiting area - reduce overhead, maximize efficiency. Established patient base with 11+ existing medical services on-site. Built-in referral network & collaborative healthcare environment. FLEXIBLE TERMS TO SUIT YOUR PRACTICE: Space configurations adaptable to your needs. Short or long-term options available. Ideal for practitioners seeking turnkey solutions without the overhead of standalone locations.Why This Works: Join a respected medical hub where patients already come for comprehensive care. Benefit from existing infrastructure, professional environment, and strategic cross-referral opportunities. Perfect for established practitioners or those launching new services. Don't miss this rare opportunity in Vaughan's medical corridor. (id:47351)
28 - 2360 Midland Avenue
Toronto, Ontario
Property Overview. Total Rent: $8,065 per month(Including TMI & HST). Sub-Lease Term: until March 31, 2028. Total Area: 3,875 sq. ft. Two (2) offices - 10' x 10', Four (4) offices - 6' x6' each and One (1) conference room. Property Features: One (1) Truck-level loading dock (can accommodates 53 ft trailers), New air conditioning system, Recently built offices (constructed by Sub-Landlord. Move-in ready within 30 days. (id:47351)
