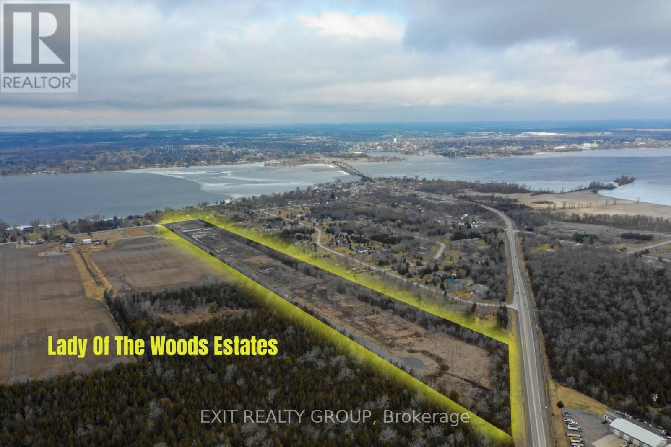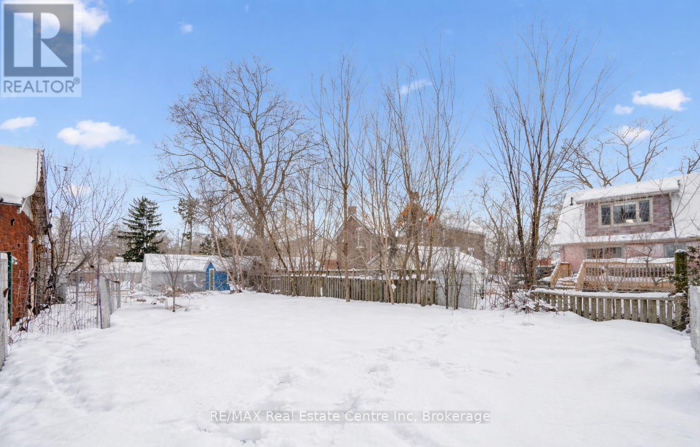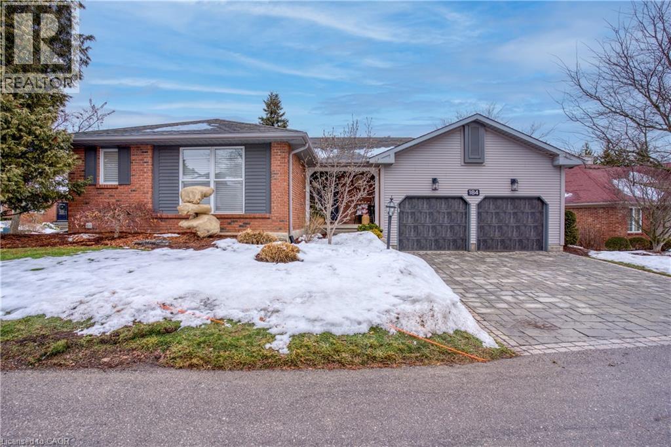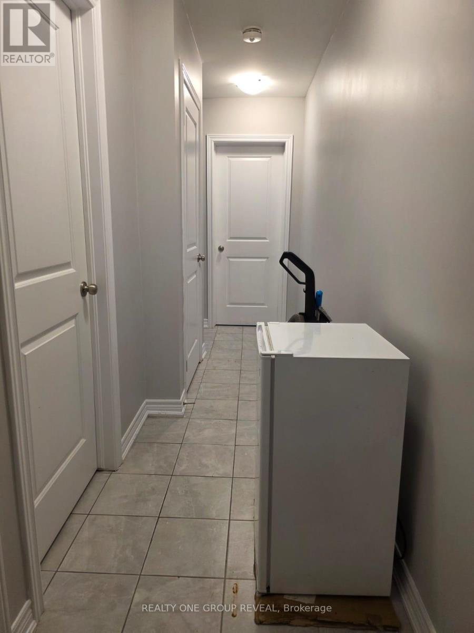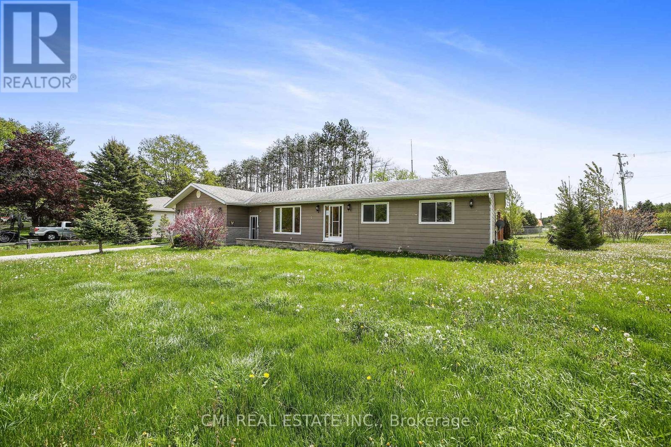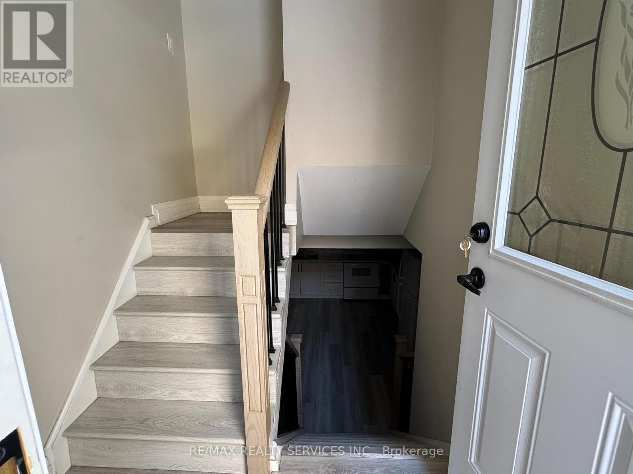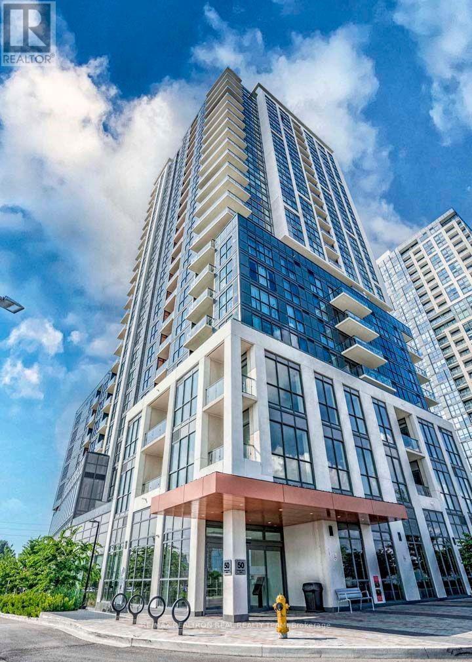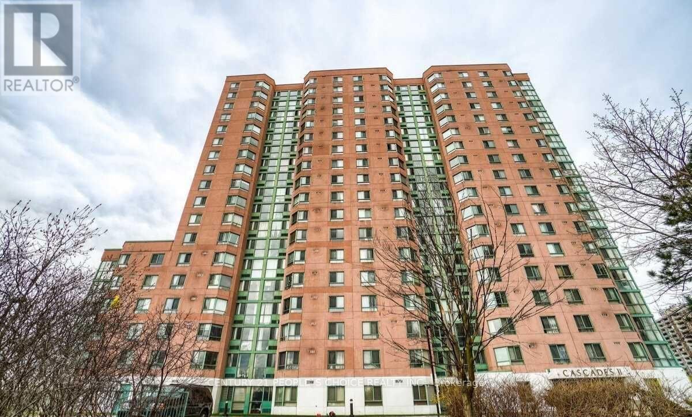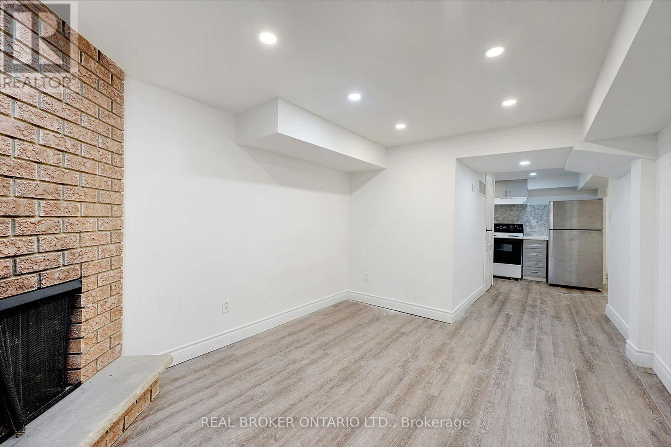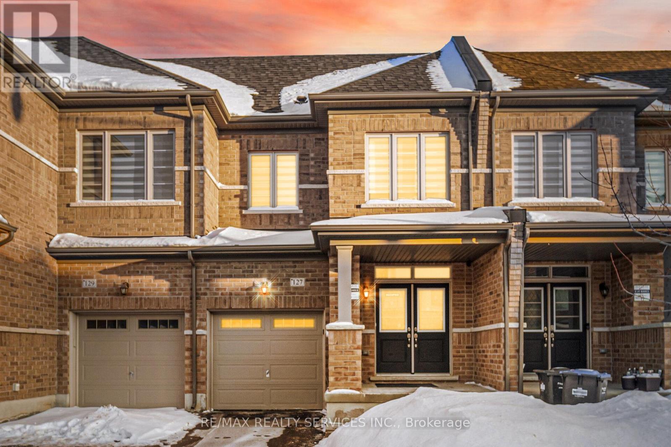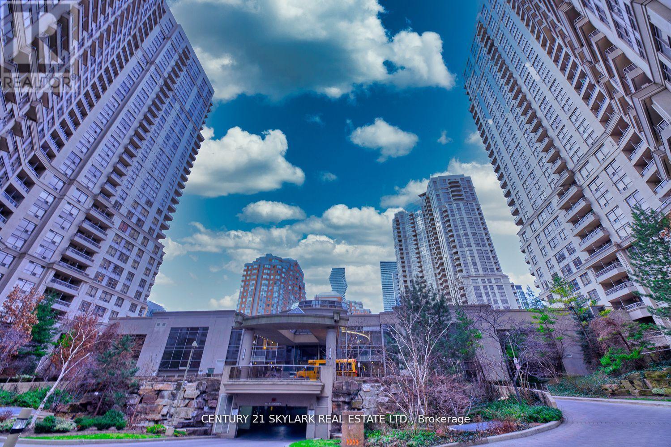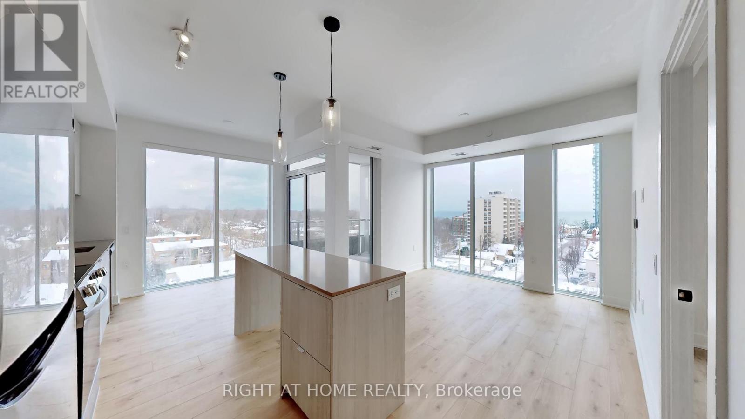Lot 2 Rednersville Road
Prince Edward County, Ontario
Building lot for sale. Welcome to The Lady Of The Woods executive subdivision, located in prestigious Prince Edward County. The development features city water, Fibe internet service, entrances from both Rednersville Road and adjacent Bay Breeze subdivision. Access all your favourite spots in The County or Belleville with this lots great location, with a boat launch down the street or a short drive to the marina. Developer has left a treed portion at the back of the lot as a natural buffer with the existing homes to maintain privacy. (id:47351)
39 Menzie Avenue
Guelph, Ontario
Seize a rare opportunity to build your dream family home on this prime 67 X 80 ft lot located at 39 Menzie Avenue! Offered strictly for land value, this property presents a blank canvas where you can design and build a custom residence tailored perfectly to your lifestyle and vision. Ideally positioned just steps from a beautiful park, the property offers easy access to the scenic Royal Recreational Trail along the Eramosa River, leading directly to the Boathouse. Imagine spending sunny afternoons walking the trail, enjoying ice cream by the river or launching a canoe fora peaceful paddle through the city's natural landscape. Downtown Guelph is also within walking distance, providing convenient access to an exceptional mix of restaurants, boutique shopping, vibrant nightlife and the GO Station for easy commuting. This highly desirable setting blends outdoor recreation, urban convenience and a strong sense of community. Please note, existing structures on the property are not suitable for entry and the home is being sold strictly for lot value. An exceptional opportunity awaits to create a custom home in one of Guelph's most walkable and well-connected locations! (id:47351)
184 Roxton Drive Unit# 16
Waterloo, Ontario
Have it all! Nestled in the exclusive Upper Beechwood enclave of just 16 homes, this exceptional fully finished bungalow offers outstanding quality and luxurious finishes throughout. Enjoy truly low-maintenance living with lawn care, landscaping, and snow removal all taken care of. The family room and dining area feature beautiful maple flooring and a cozy gas fireplace, flowing seamlessly into the bright, modern kitchen with high-end cabinetry, quartz countertops, and a large conversation-worthy island. New 9-foot sliders open to a spacious 14’ x 24’ deck—perfect for relaxing or entertaining. The main level offers flexible living with either two bedrooms or a generous primary suite plus a den, complete with a stunning 4-piece ensuite. Downstairs, the bright and spacious lower level includes a large rec room, an additional oversized bedroom, a gym or den, a 4-piece bathroom, and abundant storage. Ideally located close to local universities, the upcoming state-of-the-art hospital, scenic trails, and excellent shopping. Stay active and connected with optional membership to the Beechwood Neighbourhood Associations, offering access to pools, tennis, and pickleball courts. Be proud to call 184 Roxton home (id:47351)
66c Battle Street
Thorold, Ontario
Welcome to this freshly painted and beautifully updated full home for lease in a highly desirable Niagara neighbourhood. This spacious residence features 3 bedrooms plus an additional room in the fully finished basement, offering flexible living space ideal for families, students, or professionals. The home includes 2 washrooms, a bright and inviting main living area, an upgraded kitchen, and a finished basement with a separate entrance-perfect for extended family or shared living arrangements. Clean, modern, and truly move-in ready. Conveniently located near Brock University with quick access to Hwy 58, Hwy 406, major transit routes, schools, parks, shopping, and all essential amenities. Available immediately-an excellent opportunity not to be missed. (id:47351)
1 Jeffery Drive
Mulmur, Ontario
Welcome to this quaint bungalow, nestled on a quiet near half-acre corner lot in the heart of Mansfield. Offering over 1,200 sq. ft. of comfortable living space plus a full finished basement with a separate entrance adding another 800 sq. ft., this home is perfect for families, investors, or those seeking country charm with city convenience. Ideally located just off Airport Road, enjoy quick access to Hwy 89, Hwy 10, Hwy 410, and Hwy 400 - under an hour to Toronto - and minutes from ski hills, golf courses, Blue Mountain, and resort destinations. The bright main level features a welcoming foyer that opens to a spacious living room, a formal dining area with walkout to the rear patio, and a family-sized eat-in kitchen with a gas range. Three well-proportioned bedrooms and a modern 4-piece bath complete the main floor. The fully finished basement offers a large recreation room, open-concept bedroom space, and a 2-piece bath - perfect for guests or potential in-law suite use with a separate entrance. Enjoy outdoor living in the fenced backyard featuring an inground pool, ideal for summer gatherings and pet lovers alike. With a double-car garage and ample driveway parking, this home truly has it all.Make this your dream home - book your private showing today! (id:47351)
(Basement Unit) - 52 Centre Street N
Brampton, Ontario
Beautifully renovated 2-BEDROOM LEGAL BASEMENT IN bungalow featuring an open-concept layout and Upgraded throughout with new flooring, pot lights, and a modern kitchen with stainless steel appliances. Conveniently located close to downtown Brampton and the GO Station. Ideal for small families or professionals. (id:47351)
2410 - 50 Thomas Riley Road
Toronto, Ontario
Bright and spacious 1BR + 1 WR condo featuring 620 Sq ft of living space plus 43 sq ft of balcony with laminate floors throughout. A spacious kitchen with granite counters and stainless steel appliances, a large bedroom, floor-to-ceiling windows, one parking space, one locker, and a large and spacious floor plan. Conveniently located near Major Highways, Sherway Gardens, Grocery Stores, Shopping, Restaurants, and steps to Kipling Station, and Public Transportation. (id:47351)
411 - 41 Markbrook Lane
Toronto, Ontario
Spacious 2 Bedroom + Den With A Great UNOBSTRUCTED View, 2 Washrooms, Renovated Kitchen, Floors, Custom Closet In Master Bedroom, Newer (Full Size, Washer Dryer, Fridge, Dishwasher, Stove)...Ensuite Laundry And Storage. ...Great History Of Building Management.Border Of Woodbridge, Etobicoke, And Brampton,11 Minutes Away From Airport. Steps Away From Bus, Schools, Parks. (id:47351)
Bsmt - 1098 Sawgrass Crescent
Mississauga, Ontario
Enjoy the comfort and privacy of this bright 1-bedroom, 1-bathroom basement unit with its own separate entrance. Perfectly located, it's just a short walk to schools, parks, and trails, and only minutes by car to Square One Mall, Erindale GO Station, and HWY 403. Cozy, convenient, and move-in ready-this is an ideal space for anyone looking for a comfortable and accessible home. (id:47351)
127 Adventura Road
Brampton, Ontario
Truly a showstopper! Stunning 3-bedroom, 3-bathroom freehold townhouse located on a quiet street. Built in 2021, featuring no sidewalk and a double-door entry. Enjoy a family-size upgraded kitchen with quartz countertops, stainless steel appliances, and a large breakfast area. Beautifully designed open-concept layout with a spacious great room, high ceilings, and pot lights on the main floor. The primary bedroom offers a private ensuite and walk-in closet. All bedrooms are generously sized. Steps to all amenities and Mt. Pleasant GO Station. Must be seen to be appreciated! (id:47351)
2311 - 3880 Duke Of York Boulevard
Mississauga, Ontario
UNOBSTRUCTED SOUTH LAKE VIEW AND CITY VIEW FROM EVERY ROOM, BIG AFFORDAABLE SPACIOUS CONDO WITHWRAP AROUND WINDOWS. PRESTIGIOUS TRIDEL OVATION WITH 30000 SQFT OF FACILITIES/AMENITIES.CONVENIENTLY LOCATED ACROSS THE MULTI MILLION DOLLOR CELEBRATION SQUARE, CITY HALL, SQUARE ONE.CLOSE TO HWY AMENITIES INCLUDING BOWLING ALLY, FITNESS CENTER,POOL, HOT TUB, BBQ AREA. TWO PARTIESROOMS, GUESTS SUITES, BILLIARDS (id:47351)
705 - 2088 James Street
Burlington, Ontario
Welcome to Martha James, Mattamy Homes' newest building in the downtown core of South Burlington. This brand new, never-lived-in 2+1 bedroom, 2-bathroom condo offers 1,025 sq ft of modern, thoughtfully designed living space. The bright suite features quartz countertops throughout and a stylish kitchen with island and ceiling-mounted lighting. Automatic blinds throughout enhance everyday comfort, while large windows provide abundant natural light. The primary bedroom includes mirror closet doors and an upgraded ensuite with custom glass in the stand-up shower. Additional highlights include electric vehicle charging, one underground parking space, and a locker conveniently located directly behind the parking spot. Enjoy an unbeatable location with walkable access to restaurants, Pearle Spa, and everyday amenities, plus quick access to major highways. Just minutes from Burlington's one-of-a-kind lakeshore, waterfront trails, and vibrant downtown attractions, this home combines modern design and urban convenience in a prime location. (id:47351)
