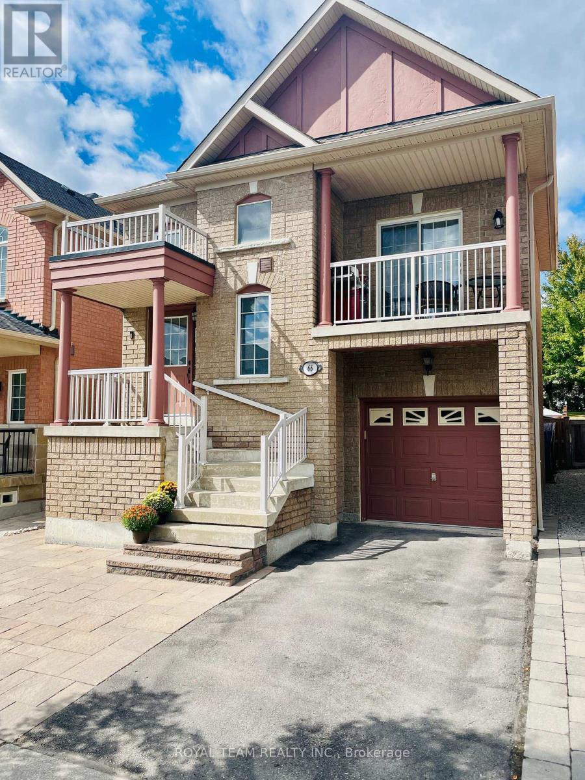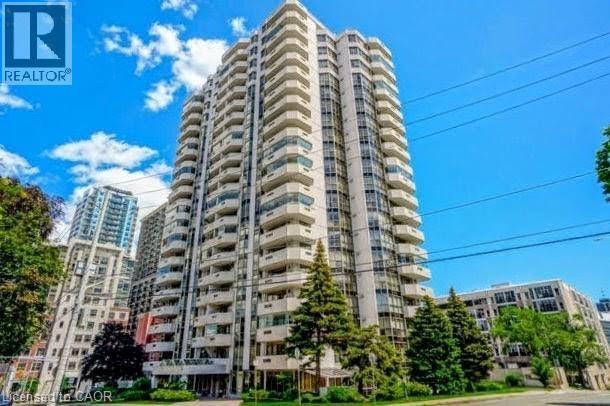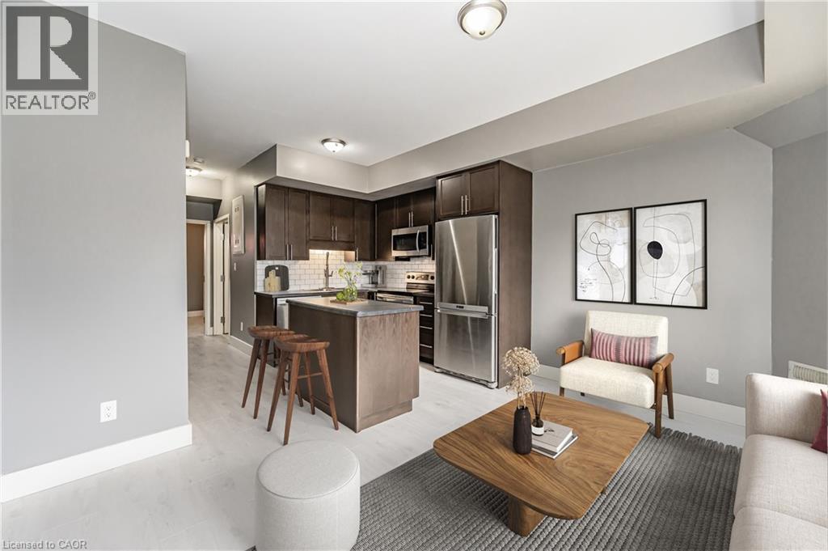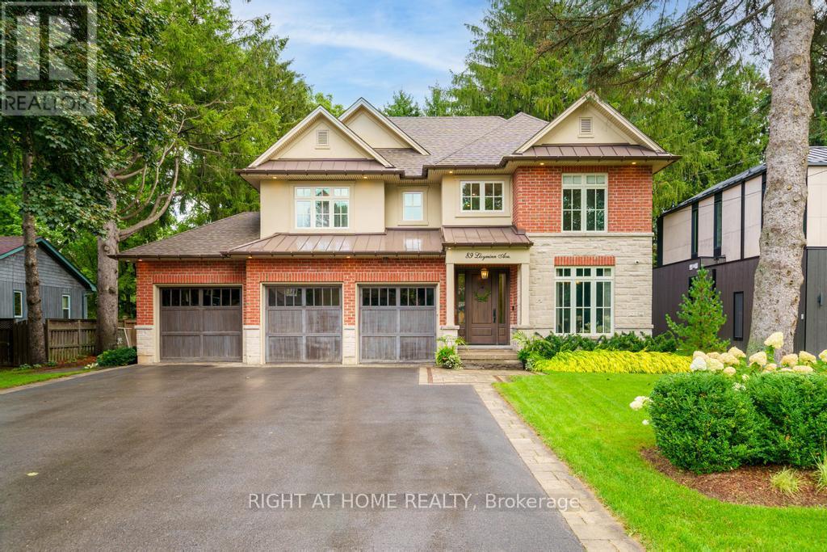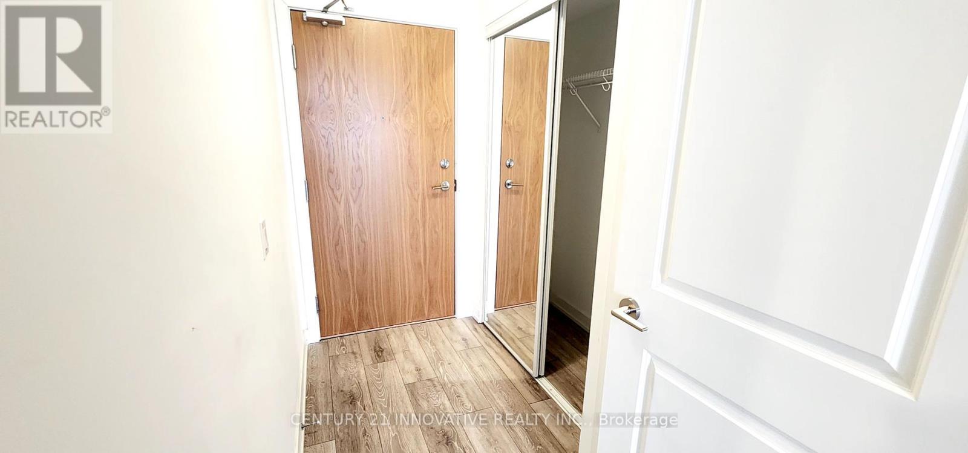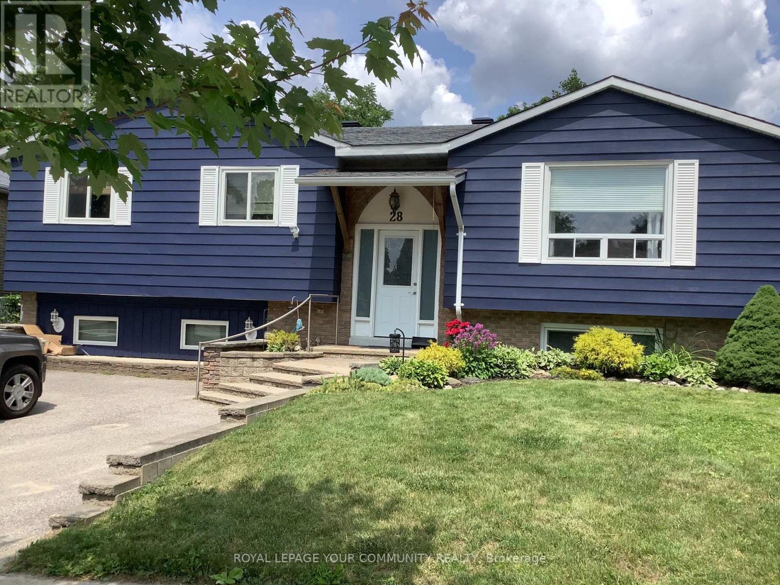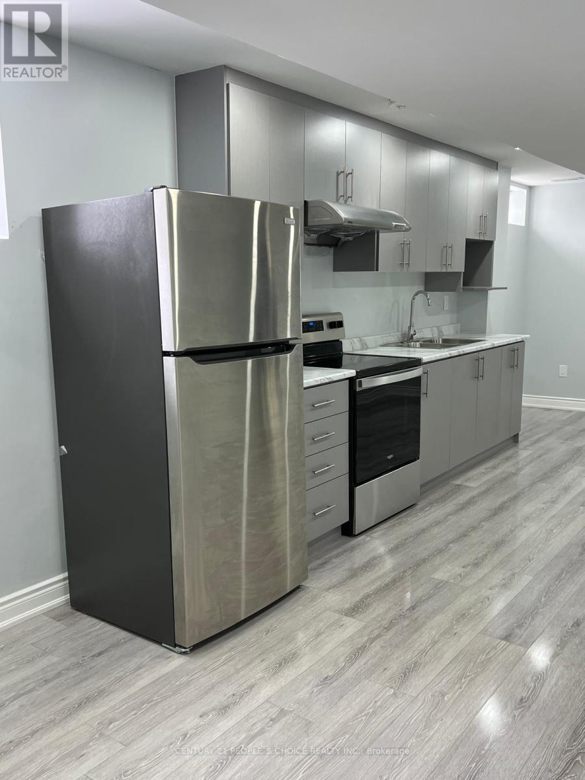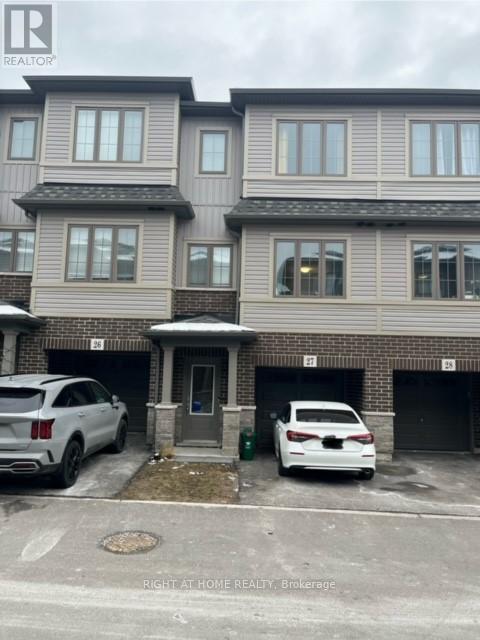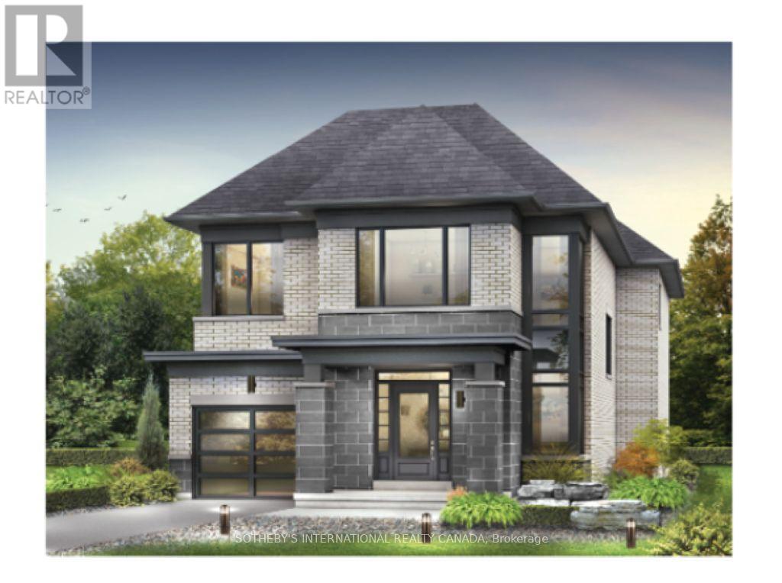66 Canyon Gate Crescent
Vaughan, Ontario
Welcome to 66 Canyon Gate Crescent - a rare gem in a sought-after neighbourhood! This versatile home with 5+2 bedrooms and 3+1 baths, is thoughtfully designed across three self-contained levels. With separate entrances, kitchens, and laundry rooms on each floor, this property is ideal for large families, multi-generational living, or as a high-demand income-generating investment.The second floor impresses with soaring ceilings, quartz counters, stainless steel appliances, custom cabinetry, pot lights, elegant fixtures, and a walkout from the breakfast area to a balcony perfect for morning coffee or a quick BBQ. The ground level features 2 bedrooms, living room, a full kitchen, laundry, and walkout to the backyard, while the finished basement adds 2 more bedrooms, kitchen, bath, and laundry - both through separate entrance. Step outside to a generous backyard backing onto a tranquil greenbelt with walking and biking trails. Enjoy outdoor living with included patio furniture, swing, and two storage sheds. Recent updates include new roof (2023), A/C (2024), owned HWT (2021), and S/S LG washer/dryer (2024), ensuring peace of mind. Extended driveway and garage provide ample parking. Located near top-rated schools, parks, playgrounds, and expanding sports facilities, with quick access to King & Maple GO Stations and public transit. Truly a rare find - don't miss this exceptional opportunity! (id:47351)
67 Caroline Street S Unit# 11e
Hamilton, Ontario
This beautifully maintained 2 bedroom, 2 bathroom corner unit offers exceptional space and comfort in the heart of downtown. With expansive new windows (2025), the home is filled with natural light, making every room feel bright and inviting. Enjoy the outdoors from your large private balcony, perfect for morning coffee or evening relaxation. The unit features generously sized rooms, walk-in closets, updated flooring, modern bathrooms, and upgraded appliances, plus the convenience of in-suite laundry. Located in a well-managed, meticulously maintained building, residents benefit from peace of mind and comfort, along with the added bonus of secure underground parking. Just steps from restaurants, shops, and transit, this home combines modern living with unbeatable convenience. Tenant responsible for hydro and tenant’s insurance. (id:47351)
689 Doon Village Road Unit# 102
Kitchener, Ontario
1 BEDROOM, 1 BATHROOM, IN-SUITE LAUNDRY, PARKING FOR 1 VEHICLE // Step into stylish, hassle-free living with this contemporary 1-bedroom, 1-bathroom unit, complete with an outdoor patio—ideal for young professionals seeking a modern space to call home. Conveniently located just minutes from HWY 401, grocery stores, parks, museums, and more, this unit offers unbeatable access to daily essentials and entertainment. Enjoy this thoughtfully laid out apartment, including stainless steel appliances, a dishwasher, in-suite washer and dryer, air exchanger, and carpet-free flooring throughout. Designed with ample closet space in both the bedroom and living areas, this unit ensures comfort and functionality. Plus, 1 assigned parking spot is included for added convenience. Photos are virtually staged. Don’t miss this incredible opportunity—schedule your private tour today! AVAILABLE IMMEDIATELY. (id:47351)
89 Lloyminn Avenue
Hamilton, Ontario
Welcome to 89 Lloyminn Avenue, a spectacular 4+1 bedroom, 3.5 bathroom home offering over 4,000 sq.ft. of finished living space on a premium 75.37 x 139.94 ft. lot in one of Ancasters most sought-after neighbourhoods. Built in 2017, this custom residence combines timeless elegance with modern comfort, featuring hardwood flooring throughout and high-end finishes. The main level includes a private den, formal dining room, mudroom with access to a 3-car garage, and a chef-inspired kitchen with large island, butlers pantry, and premium stainless steel appliances including a Wolf stove. The kitchen opens to a bright living room with gas fireplace and direct access to a covered lanai with retractable screens, outdoor kitchen, and dining areaan ideal space for entertaining. Upstairs, the primary suite offers a walk-in closet and spa-like 5-piece ensuite, alongside three additional bedrooms, a second 5-piece bathroom, and a convenient laundry room with sink. The fully finished lower level expands the living space with a spacious recreation room, custom bar, additional bedroom/playroom, and 3-piece bath. Outdoors, enjoy a private retreat with a heated in-ground pool with auto cover, wood-burning sauna, full irrigation system, and mature trees providing privacy and tranquility. Close to top-rated schools, parks, recreation facilities, and all major amenities, this exceptional property offers the perfect blend of luxury, comfort, and lifestyle. (id:47351)
89 Lloyminn Avenue
Ancaster, Ontario
Welcome to 89 Lloyminn Avenue, a spectacular 4+1 bedroom, 3.5 bathroom home offering over 4,000 sq.ft. of finished living space on a premium 75.37 x 139.94 ft. lot in one of Ancaster’s most sought-after neighbourhoods. Built in 2017, this custom residence combines timeless elegance with modern comfort, featuring hardwood flooring throughout and high-end finishes. The main level includes a private den, formal dining room, mudroom with access to a 3-car garage, and a chef-inspired kitchen with large island, butler’s pantry, and premium stainless steel appliances including a Wolf stove. The kitchen opens to a bright living room with gas fireplace and direct access to a covered lanai with retractable screens, outdoor kitchen, and dining area—an ideal space for entertaining. Upstairs, the primary suite offers a walk-in closet and spa-like 5-piece ensuite, alongside three additional bedrooms, a second 5-piece bathroom, and a convenient laundry room with sink. The fully finished lower level expands the living space with a spacious recreation room, custom bar, additional bedroom/playroom, and 3-piece bath. Outdoors, enjoy a private retreat with a heated in-ground pool with auto cover, wood-burning sauna, full irrigation system, and mature trees providing privacy and tranquility. Close to top-rated schools, parks, recreation facilities, and all major amenities, this exceptional property offers the perfect blend of luxury, comfort, and lifestyle. (id:47351)
110 Machar Strong Boundary Road W
Machar, Ontario
Discover a tranquil retreat on 25 acres of picturesque woodlands, complete with a spring creek, nestled in a private setting. This modern rural residence is conveniently located just 20 minutes from Burk's Falls or Sprucedale, with public boat launches only a 10-minute drive away.This incredible property boasts two detached car garages and a spacious 20x50 barn featuring eight stalls, a 20x36 shop, a chicken house, 8x8 a new shed and ,greenhouse 10x20. Enjoy the fruits of your labor with thriving apple, pear, raspberry, blueberry, and cherry trees, along with a flourishing asparagus patch.The home offers a perfect blend of modern and rustic design, featuring an open-concept living area that seamlessly integrates the kitchen, dining, and great room. A cozy gas fireplace adds warmth and ambiance, making it an inviting space for gatherings. The kitchen is equipped with ample cabinetry and counter space, along with a stove and cooktops for all your culinary needs.The walkout basement includes large patio doors, providing easy access to the outdoors. This level also features a separate laundry room, storage area, Murphy bed and an additional 4 bedrooms currently using as cold room and dry room. complemented by a second wood stove. Two rooms in the basement have been converted into a dry room and an extra insulated cold room, adding functionality and convenience. Wildlife abounds on this stunning property, making it an ideal sanctuary for nature lovers.Dont miss the chance to create your own rural paradise. (id:47351)
1712 - 1455 Celebration Drive
Pickering, Ontario
Universal City Tower 2 Condo Suite! Conveniently located near Pickering Town Center, GO Station & Highway 401. Spacious And Functional Open Concept 1 Bedroom + 1 Den With 2 Washrooms (660sqft Unit + 171sqft Ovesized Balcony). Kitchen With Quartz Counters And Stainless Steel Appliances. Walk Out To Oversize Balcony. Laminate Floors Throughout. Amenities Includes: 24 Hour Concierge, Lounge, Yoga Room, Fitness Room, Billiard Room, Outdoor Pool and more. Close To Pickering Casino Resort & Frenchman's Bay! (id:47351)
28 Indian Arrow Road
Barrie, Ontario
Located in Barrie's northeast end, in the much sought after North Shore neighbourhood ! Stepsto Lake Simcoe's Kempenfelt Bay on Johnson Beach and the North Shore trail, for bird watching,running, nature walks etc. This renovated in 2025, stunning raised bungalow shows pride ofownership, with charm, warmth, and functionality. Well thought out built-ins, banquet seating in breakfast area. and wainscoting in foyer. Many interior designer touches and architectural elements make this home special. Main level boasts 3 spacious bedrooms and recently renovatedbathrooms. Primary bdrm with ensuite ( rare in the neighboourhood ) and W/I closet. New glitzy light fixtures throughout ( 2025 ). Very large living/dining areas. Kitchen renovated 2025 for the sale ( quartz countertops, new back splash, new paint ). New paint throughout ( 2025 ) new roof ( 2023 ) newer windows throughout. High end laminate flooring ( 2020 ) exterior of house painted ( 2019 ). Lower level with 2 large bedrooms, 2 pc bathroom, kitchenette, and very large living area with above grade windows, and bar area for entertaining. 2 large storage areas for bikes, etc.This is a MUST SEE home with too many more extras to mention !Natural gas line for BBQ installed. Washer ( 2019 ) dryer ( 2016 ). Extra attic insulation to R50, new patio sliding door with built in blinds. Sump pump ( 2014 ). (id:47351)
(Bsmt) 2 - 11 Daleridge Crescent
Brampton, Ontario
Huge House Brand New , Legal Basement Available At The Best Location For A+++ Tenants From 1st May. Almost 750 Sq Ft. 1 Big Bedrooms With 1 Newly Built Washroom On A Large Premium Lot In The Most Demanding Area In Bram East. All Oversized Bedrooms. A Large Tiled Kitchen With Lots Of Cabinets & Pantry. Steps Away From Schools And Worship Places. (id:47351)
1904 - 386 Yonge Street
Toronto, Ontario
Welcome to Aura at College Park an iconic landmark in the heart of Downtown Toronto! This beautifully updated suite offers 930 sqft of total living space (820 sqft interior + 110 sqft balcony), combining modern comfort with unmatched convenience. The thoughtfully designed split 2-bedroom, 2-bathroom layout provides privacy and functionality. Enjoy a bright, sun filled living space with floor-to-ceiling windows, and an open-concept kitchen featuring stainless steel appliances and a versatile movable island. Step onto your 19th-floor east facing balcony and start the day right sip your morning coffee while enjoying the enchanting sunrise and city skyline with a partial view of Lake Ontario. This unit offers something not found in many other suites: an ensuite locker room (18 sqft) providing ample storage space. Recently updated with new laminate flooring and fresh paint, the unit is owner-occupied, professionally cleaned, and move-in ready. Direct indoor access to College Subway Station, Shops at Aura (IKEA, Marshalls, HomeSense), and Shops at College Park (Metro, Farm Boy, Winners, Planet Fitness, Service Ontario, Dollarama, Tim Hortons, food court). Steps to UofT, TMU, Eaton Centre, major hospitals, PATH, Financial District, 24-hr Supermarkets and T&T Supermarket. Walk Score 99, Transit Score 100, Bike Score 93. Residents enjoy world-class amenities, including a 40,000 sqft fitness center, yoga studio, rooftop garden with BBQs, theater & party rooms, guest suites, conference room, 24-hr concierge, and bike storage. Don't miss this unique opportunity to own at Aura! With its unbeatable location, smart layout, ample storage, and impressive sunrise views, this suite is perfect for end-users and investors alike. Book your showing today and experience the vibrant energy of Downtown Toronto from your new home. (id:47351)
27 - 124 Compass Trail
Cambridge, Ontario
Welcome to this stunning, sun-filled townhome featuring 3 spacious bedrooms, a versatile den/home office, and 2.5 modern bathrooms. The open-concept layout boasts an upgraded kitchen with a large island perfect for entertaining or family gatherings. Enjoy large windows throughout that flood the space with natural light. Beautiful finishes and functional design Ideal layout for families or professionals. Built in garage for convenient parking. Prime Location! Just a 5-minute drive to Hwy 401 & 8, top-rated schools, daycare, grocery stores, parks, and all major amenities. Dont miss this opportunity to live in comfort and style in a highly desirable neighborhood! (id:47351)
510 Markay Common
Burlington, Ontario
Welcome to "The Hayden" a brand new stunning custom home built by Markay Homes and offering 2,488 sq. ft. of beautifully finished living space. Located in Bellview by the lake South Burlington, this home is steps from the lake and blends peaceful suburban living with the convenience of being close to downtown Burlington, trendy shops, restaurants, entertainment and Joseph Brant Hospital. The main floor features an open-concept layout, perfect for entertaining and daily living. The spacious great room is filled with natural light, while a separate formal parlour/living room offers a quiet retreat. The gourmet kitchen showcases Quartz countertops, custom cabinetry, and stainless steel appliances, flowing seamlessly into the living areas ideal for gatherings and meal prep. Upstairs, the primary suite offers dual closets and a spa-like ensuite with a free-standing tub and glass shower. Additional bedrooms are generously sized, and spa-inspired bathrooms add elegance. Features include Hardwood throughout except tiled areas, 5 1/4" baseboards, Oak staircase with wrought iron pickets, smooth 9' ceilings on first and second floors and heightened interior doors. (id:47351)
