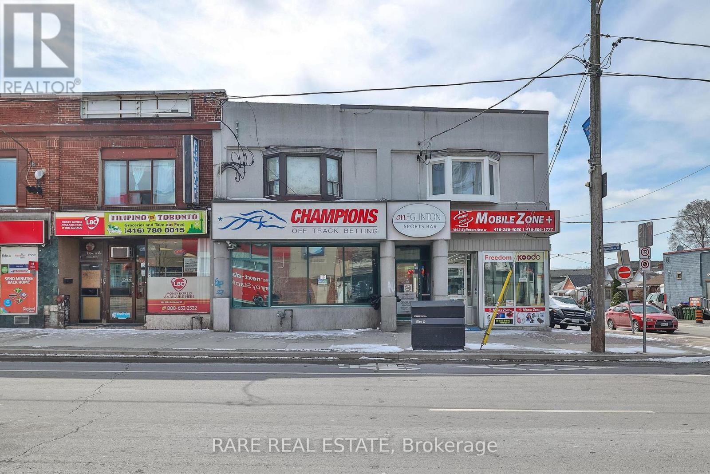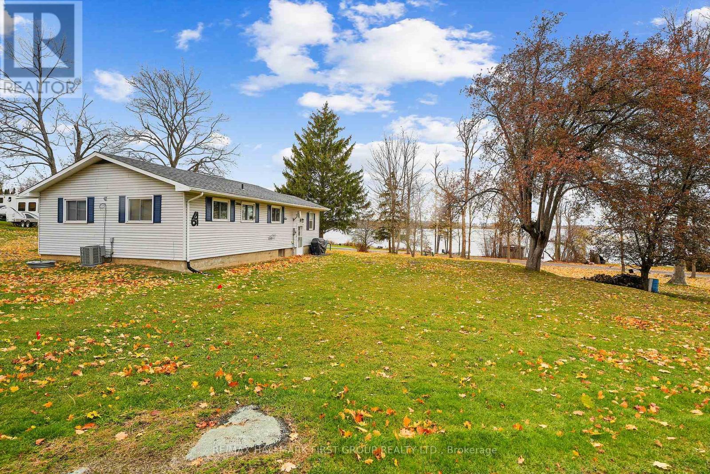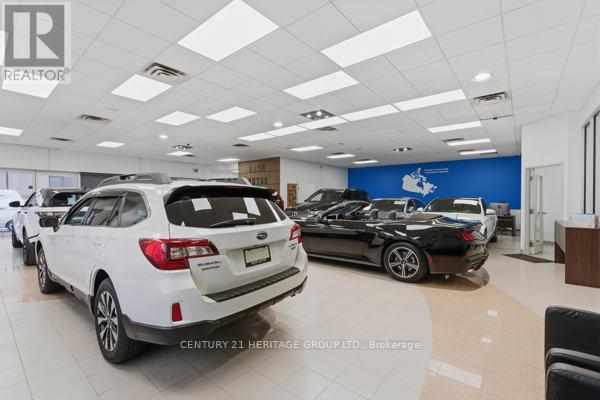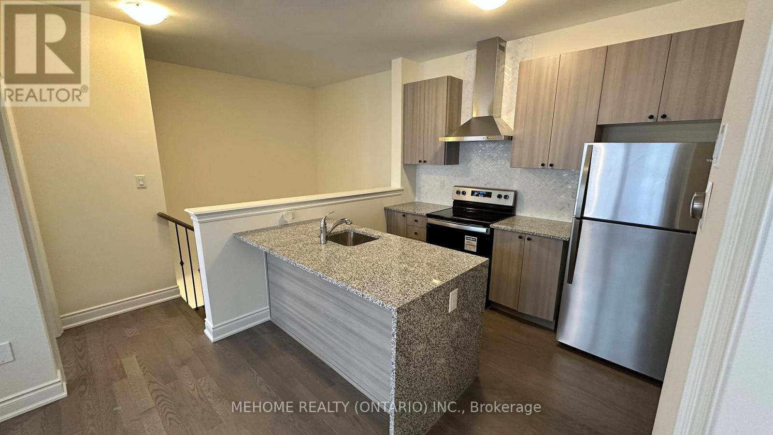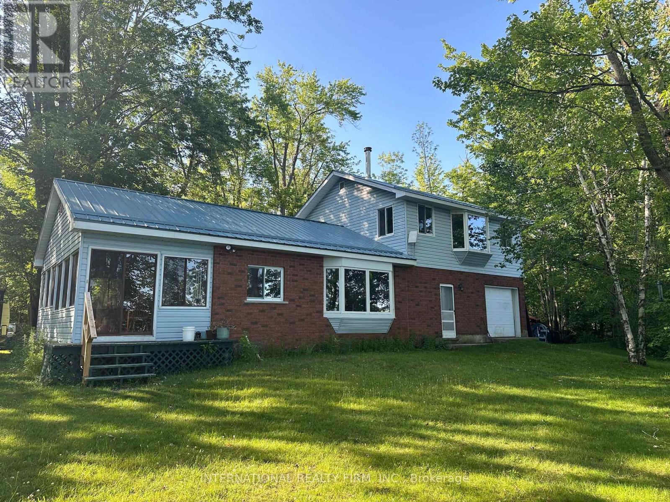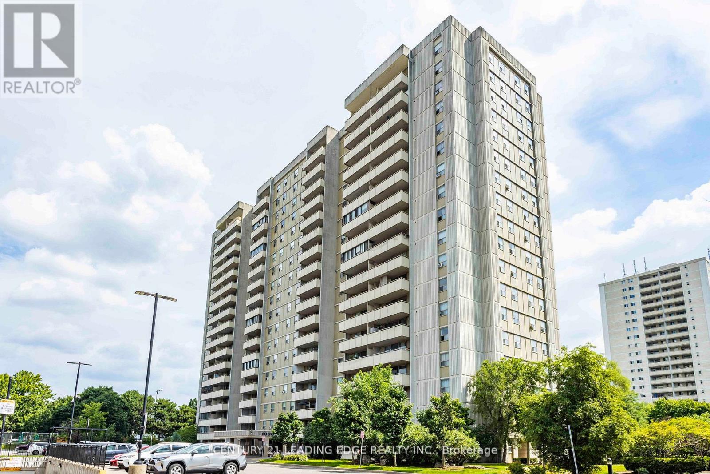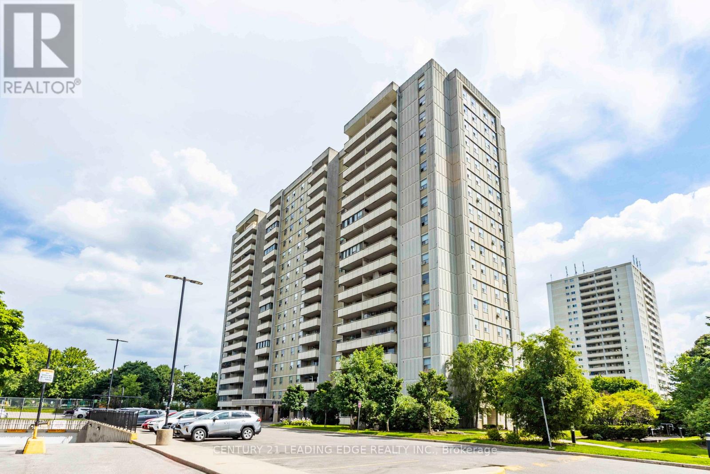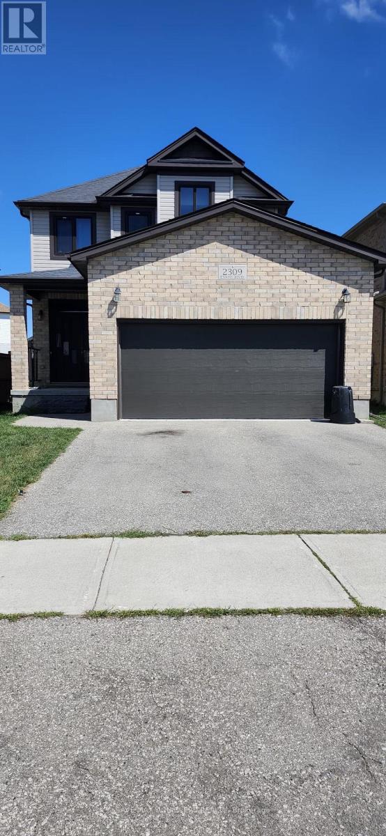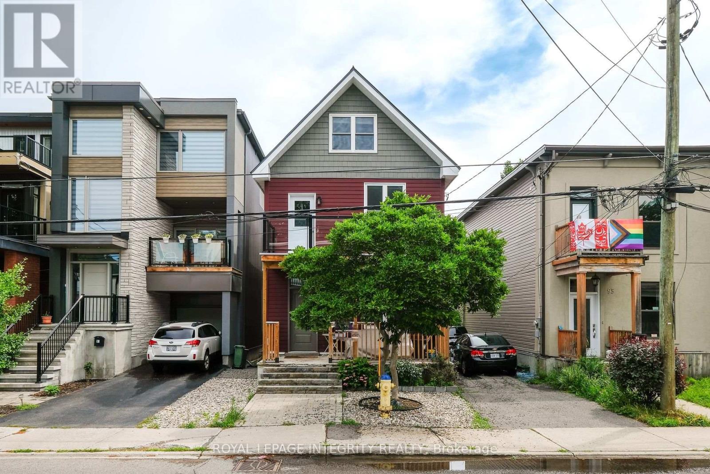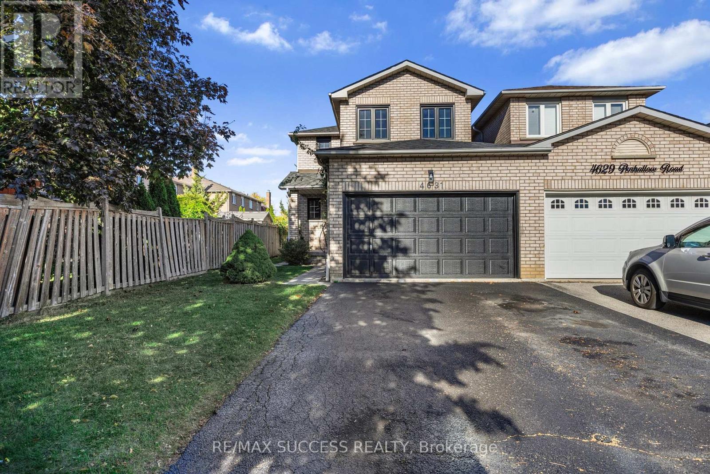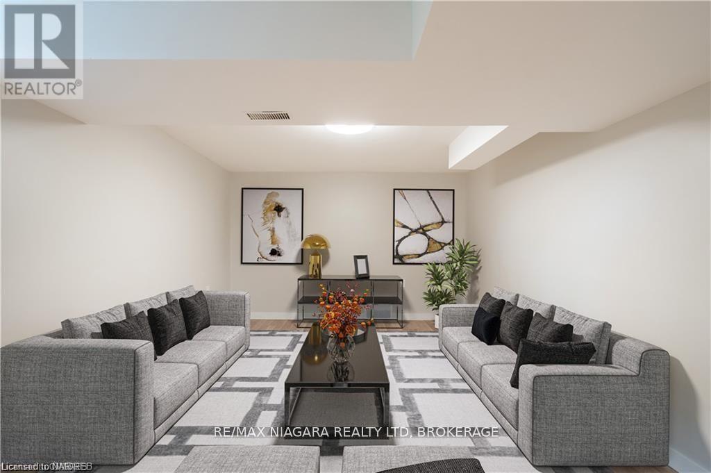1861 Eglinton Avenue W
Toronto, Ontario
Rarely offered opportunity for a storefront situated at Dufferin & Eglinton! 3,179 square feet of retail/ restaurant space available to be customized to your business needs. With the LRT nearing completion, and construction finally cleared, access to this location could not have come at a better time. New residential developments just north, and more on the way one block over to the west. Here is your chance to thrive in an increasingly growing neighborhood. Zoning can accommodate many uses. Property also currently holds liquor license. Book your private showing today! (id:47351)
64 Langs Road
Alnwick/haldimand, Ontario
Discover an ideal retreat on the shores of Rice Lake just north of Roseneath, perfectly positioned on a spacious lot with direct access to the water. A bright front sunroom sets the tone, offering a serene spot to enjoy lake views year-round. Inside, the open principal living space features a sunlit living room with a carpet-free layout that adds to the easy-going feel of lakeside living. The well-appointed eat-in kitchen provides abundant cabinet space, making everyday meals and weekend gatherings a breeze. The primary bedroom creates a peaceful haven with two large windows. A full bathroom and a comfortable second bedroom complete this level. The lower level expands the possibilities with generous storage and flexible workshop space. A three-bay detached garage provides exceptional room for recreational vehicles, ensuring everything is ready for your next adventure. Start your day on the deck overlooking the water, surrounded by mature trees, and take advantage of two docks on a shared waterfront parcel offering access to the full range of activities Rice Lake is famous for. This property captures the essence of relaxed lakeside living. Do not miss your chance to make it yours. (id:47351)
125 Hartzel Road
St. Catharines, Ontario
LOCATION, LOCATION, LOCATION. Stand along 7,402 sf Service Related/office building with ample parking located on high traffic road. Used as VW dealership. 6 car shop with floor drains, mezzanine area, offices, waiting room, kitchen and ample showroom. Men's and Women's washrooms. Gated fenced yard, outdoor pylon sign and Exterior lighting. OMVIC approved location. The building renewed partially and upgraded 300k in 2022. (id:47351)
Coach House - 3346 Millicent Avenue
Oakville, Ontario
FULLY FURNISHED and MOVE-IN READY! Enjoy turnkey comfort in this stylish 2-bedroom, 1-bath upper-level coach house in Oakville's sought-after Sixth Line & Dundas corridor, offering over 800 sq ft of bright, open-concept living space with hardwood floors, sleek stainless steel appliances, ensuite laundry, a private garage plus perpendicular driveway parking for a second car (up to 2 cars total), separate entrance, independent HVAC and water heater, and a fresh air exchanger for year-round comfort; flexible lease options make this an excellent fit for professionals, couples, small families, newcomers to Canada or students who want a quiet, low-maintenance home base just a short walk from Dr. David R. Williams Public School, shopping and restaurants, the brand-new McDuffe Park at Burnhamthorpe & Sixth Line with playgrounds, sports courts, open fields and a modern skatepark, and several other neighborhood parks and trails, while Oakville Transit Route 37 Glenorchy provides regular service through the community to the Uptown Core and Dundas/Trafalgar transit hub with easy connections to GO Transit and quick access by car to Highways 403, 407 and the QEW; the new Northeast Oakville high school at 4020 Sixth Line is now under construction and anticipated to open in September 2027, and the major new Sixteen Mile Community Centre & Library at Neyagawa & Dundas is expected to open in February 2026 with an indoor pool, fitness center, walking track, gymnasiums and a large modern library, plus by summer 2026 residents will be a short drive from a new 40,000 sq ft T&T Supermarket at 3055 Vega Boulevard near Dundas and Highway 403, bringing a full Asian grocery, fresh produce, live seafood and prepared hot foods closer to home; tenant responsible for 35% of utilities, available immediately in a rapidly growing neighborhood where schools, parks and major amenities are all within easy reach. (id:47351)
98 Mcleish Drive
Kawartha Lakes, Ontario
Welcome to 98 McLeish, a charming 4-season cottage/Residence located on the quiet Young Lake, in Sebright Ontario. This beautifully maintained 3-bedroom, 2-bathroom retreat is the perfect blend of comfort and adventure, offering direct access to the crystal-clear waters of Young Lake. Imagine waking up to the soothing sounds of nature, enjoying your morning coffee and watching the sunrise , and spending your days on the water, right from your private beach. Whether you're into boating, fishing, or simply soaking up the sun, this cottage provides the perfect backdrop for your lakeside dreams. The spacious lot offers endless opportunities for outdoor fun, from cozy evenings around the fire pit to lively summer barbecues with friends and family. Inside, the cottage exudes warmth and charm, with an open living area perfect for gatherings and creating lasting memories. (id:47351)
1609 - 1338 York Mills Road
Toronto, Ontario
Bright and spacious 2-bedroom condo unit in a highly sought-after North York location! Offering approximately 900 to 999 sq. ft. of functional living space, this beautiful unit features an open-concept layout with laminate flooring throughout, creating a warm and welcoming atmosphere. Freshly painted and ready to move in! The living and dining areas are bright and airy, highlighted by large windows that fill the space with natural light. Both bedrooms are generous in size and include ample closet space. The enclosed balcony provides additional usable space, perfect for a home office, den, or relaxing sunroom. The kitchen is well-appointed with plenty of cabinetry and workspace, ideal for everyday cooking or entertaining guests. A large storage closet adds convenience and practicality. Residents will enjoy a wide range of building amenities, including an outdoor swimming pool, fitness centre, sauna, party room, and visitor parking. The building is well-managed with beautifully maintained common areas and landscaped grounds, ensuring a comfortable lifestyle for all residents. Located in a family-friendly neighbourhood close to everything you need - just steps to public transit, schools, parks, and walking trails. Minutes to major highways (401 & 404), grocery stores, Fairview Mall, and shopping plazas. Excellent access to downtown Toronto, the Don Valley Parkway, and nearby golf courses. Perfect for first-time buyers, young families, or investors looking for great value in a prime North York location. Don't miss this opportunity to own a spacious, move-in-ready condo surrounded by convenience, community, and comfort! (id:47351)
711 - 1338 York Mills Road
Toronto, Ontario
This property is sold under Power of Sale (As Is). Bright and spacious 3-bedroom condo located in a highly sought-after North York community!Offering approximately 1,000 sq. ft. of functional living space, this open-concept layout features laminate flooring throughout, windows that fill the rooms with natural light, and a closet in every bedroom. The versatile enclosed balcony provides additional living area -perfect for a home office, den, or relaxation space. The building offers excellent amenities, including an outdoor swimming pool, a gym, a sauna, a party room, and ample visitor parking. Enjoy unbeatable convenience with public transit stepsaway, nearby parks, top-rated schools, supermarkets, shopping plazas, and popular malls.Minutes to Don Valley Parkway, Hwy 404, and Hwy 401 for easy commuting. A fantastic opportunity for first-time buyers, growing families, or investors seeking value and potential in a prime Toronto location! (id:47351)
#basement - 2309 Evans Boulevard
London South, Ontario
Welcome to 2309 Evans Blvd, Basement unit. Conveniently located in the Jackson Community of South east London, this unit has lot to offer. This legal basement has a seperate side entrance and offers 1 bedroom and 1 full 3 pc bathroom along with modern kithcen and living room.Both living room and bedroom has large window for natural light. A seperate laundry closet in the basement for your convenience.Close to School, Park, South London Costco and Highway 401. (id:47351)
242 Maberly Station Road Nw
Tay Valley, Ontario
Your country paradise awaits on approximately 12+ beautiful acres! This charming bungalow welcomes you with a full-length screened-in porch-the perfect place to enjoy the country air with your morning coffee, evening cocktail, or a relaxing cup of tea. Step inside to the gorgeous great room, the heart of the home, which flows seamlessly into a sunroom featuring a cozy woodstove. It's an inviting spot to curl up with a book or simply sit back and savour the peaceful views of the rolling hills beyond.Your new backyard offers year-round enjoyment for the whole family, including the perfect toboggan hill for winter fun and a lovely above-ground pool just steps from the back door, where you can unwind and take in breathtaking sunsets. The cheerful country kitchen, highlighted by stainless steel appliances, opens to a casual dining area-ideal for entertaining or staying connected with family while preparing meals. The bright and spacious primary suite is filled with natural light from the patio door leading directly to the pool area-an ideal spot for a future hot tub. The ensuite features a deep soaker tub beneath a bay window for stargazing, along with a new glass corner shower. Two additional generous bedrooms and a 4-pc bath complete the main floor. One of the home's best features is the separate entrance that doubles as the main-floor laundry room. This space can be closed off from the rest of the home and offers direct staircase access to the lower level. The current owners operate a home business here, but the space easily doubles as an excellent family area or multi-generational living option. The lower level includes a large gathering room and several multi-functional rooms-many with sinks-thanks to the existing spa setup. With a new metal roof (2024), multiple sheds, abundant parking, and acres of land perfect for exploring on snowmobiles or ATVs-or investigate the possibilities for your very own hobby farm-this property truly is a rare country gem. (id:47351)
93 Hamilton Avenue N
Ottawa, Ontario
Stay connected in your own large fully updated 4 bedroom house. All on 3 levels & right in the heart of Ottawa's arty, accessible, urban, green residential lifestyle neighbourhood. This home is all on hardwood, spacious and offers both gathering and private spaces throughout. + 3 bathrooms + 3 tandem parking + an awesome rear yard and bbq deck. Seconds on foot to a trendy shopping and dining scene with cool boutiques, bistros, vegan cafes and coffee shops and pubs of Wellington Street West. Steps to Parkdale Market. Please allow 24 hours notice to existing tenants for showings. (id:47351)
4631 Penhallow Road
Mississauga, Ontario
MOTIVATED SELLERS: Welcome to 4631 Penhallow Road, This beautifully renovated residence boasts 1,787 sqft above grade with tasteful and high-end finishes throughout. This move-in-ready home was renovated in 2025 showcasing 3 brand new washrooms, luxury flooring, and sleek LED pot lights, creating a bright and inviting atmosphere in every room. The heart of the home is the gourmet kitchen, featuring a Quartz countertop[2025], Quartz backsplash[2025], new hood range[2025], and modern faucets perfect for both everyday living and entertaining. Every detail has been thoughtfully updated, including new receptacles and switches 6-panel doors, and fresh paint in the elegant Alabaster shade[2025], giving the home a clean and timeless look. Interior upgrades include all-new baseboard trims, removal of the main floor popcorn ceiling for a smooth, contemporary finish, 3 newly replaced windows[2025], along with brand new Aria vents[2025] throughout the home. The renovated staircase with custom iron pickets[2025] adds a striking architectural touch, while the new chandelier and outdoor lighting[2025] enhance both interior charm and exterior curb appeal. Additional highlights include a new steel front door for added security and style, and brand new roof shingles[2025]for long-lasting durability. This is a rare opportunity to own a thoughtfully updated home in one of Mississauga's most desirable neighbourhoods. The Neighbourhood offers a blend of residential comfort and accessibility, making it a desirable location for families and professionals alike. Enjoy The Ultimate In Convenience With Top Amenities Just Steps Away, Including Heartland Town Centre, Upscale Shops, BraeBen Golf Course, School, Transit, 401 & 403 Hwys, Home Depot, Costco, And The Famous Square One - All At Your Doorstep! Driveway has been resealed[Aug 2025] (id:47351)
Lower - 7121 Dorchester Road
Niagara Falls, Ontario
This is a cozy 2 bedroom, 1 bathroom lower level unit that has been recently renovated. The unit features modern finishes throughout. The unit is bright and offers an open floor plan with a spacious living room, and a well-appointed kitchen. The bedrooms are large, comfortable and offer ample closet space. The bathroom has been updated with new fixtures as well. It also offers a spacious laundry room/storage. The backyard is a shared space that is fully fenced with a newly poured concrete patio space with pergola. The unit is located across from James Morden public school and a grocery store a stones throw away. Shopping, bus routes, highway access and all other amenities are nearby. It's perfect for a small family or a couple looking for a move-in ready home. Landlord pays water, tenant pays 40% gas and hydro. (id:47351)
