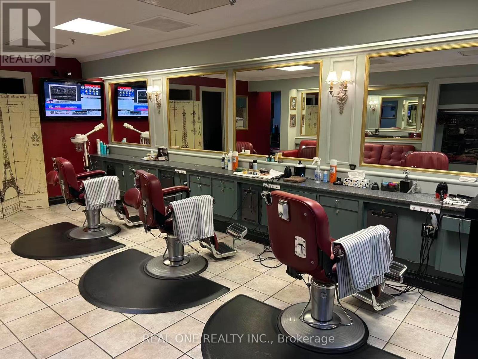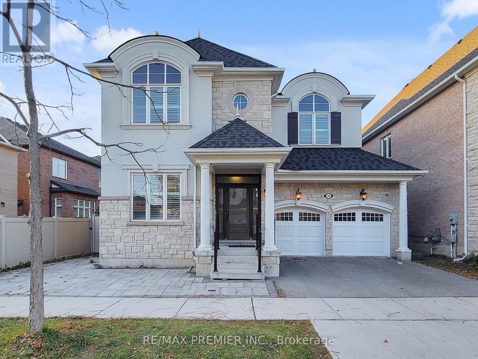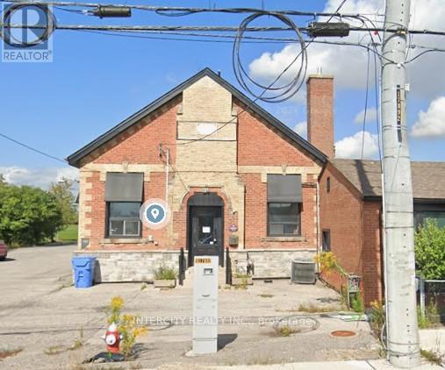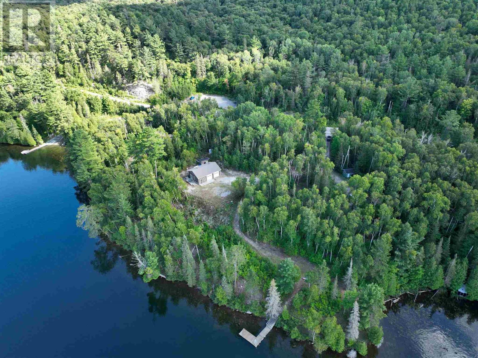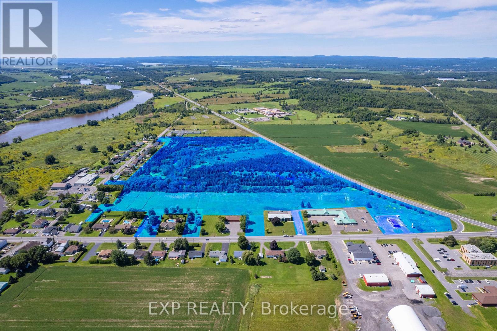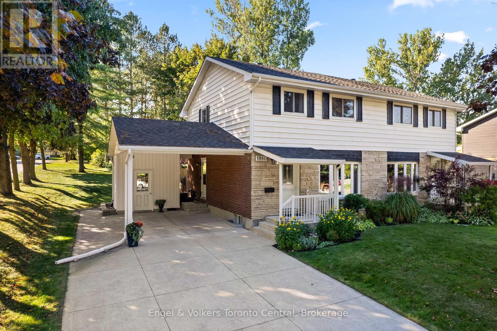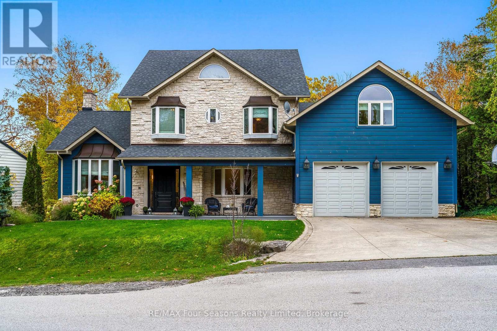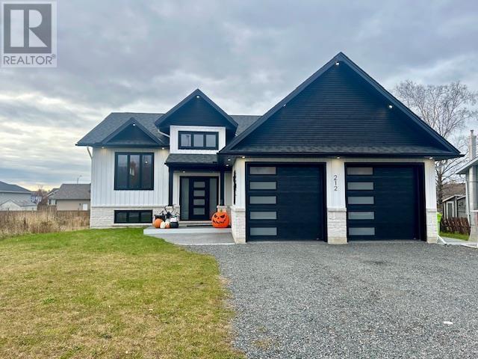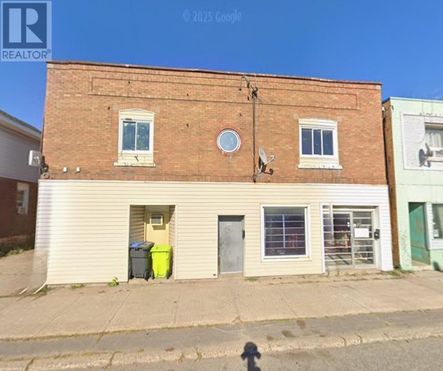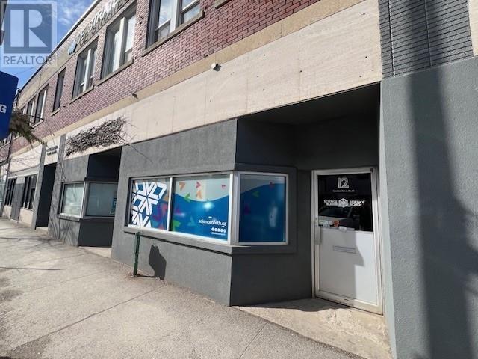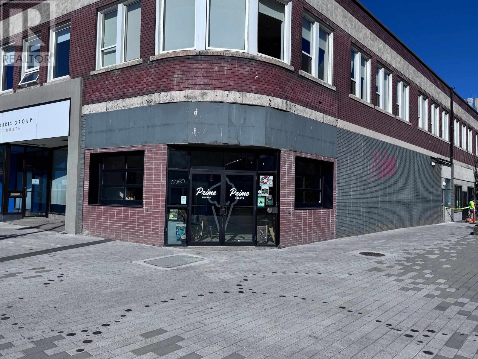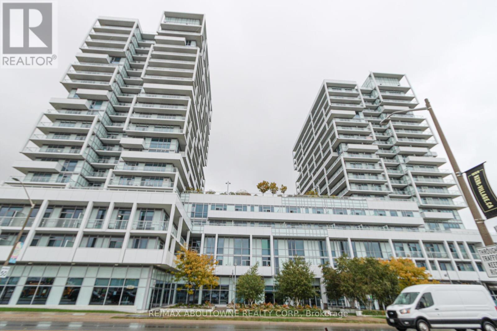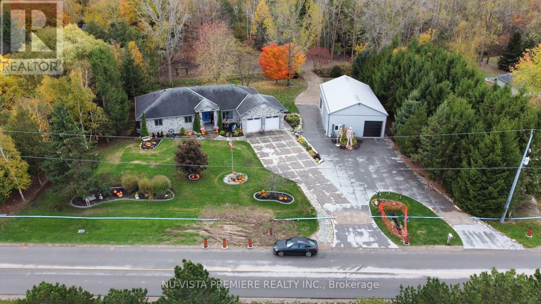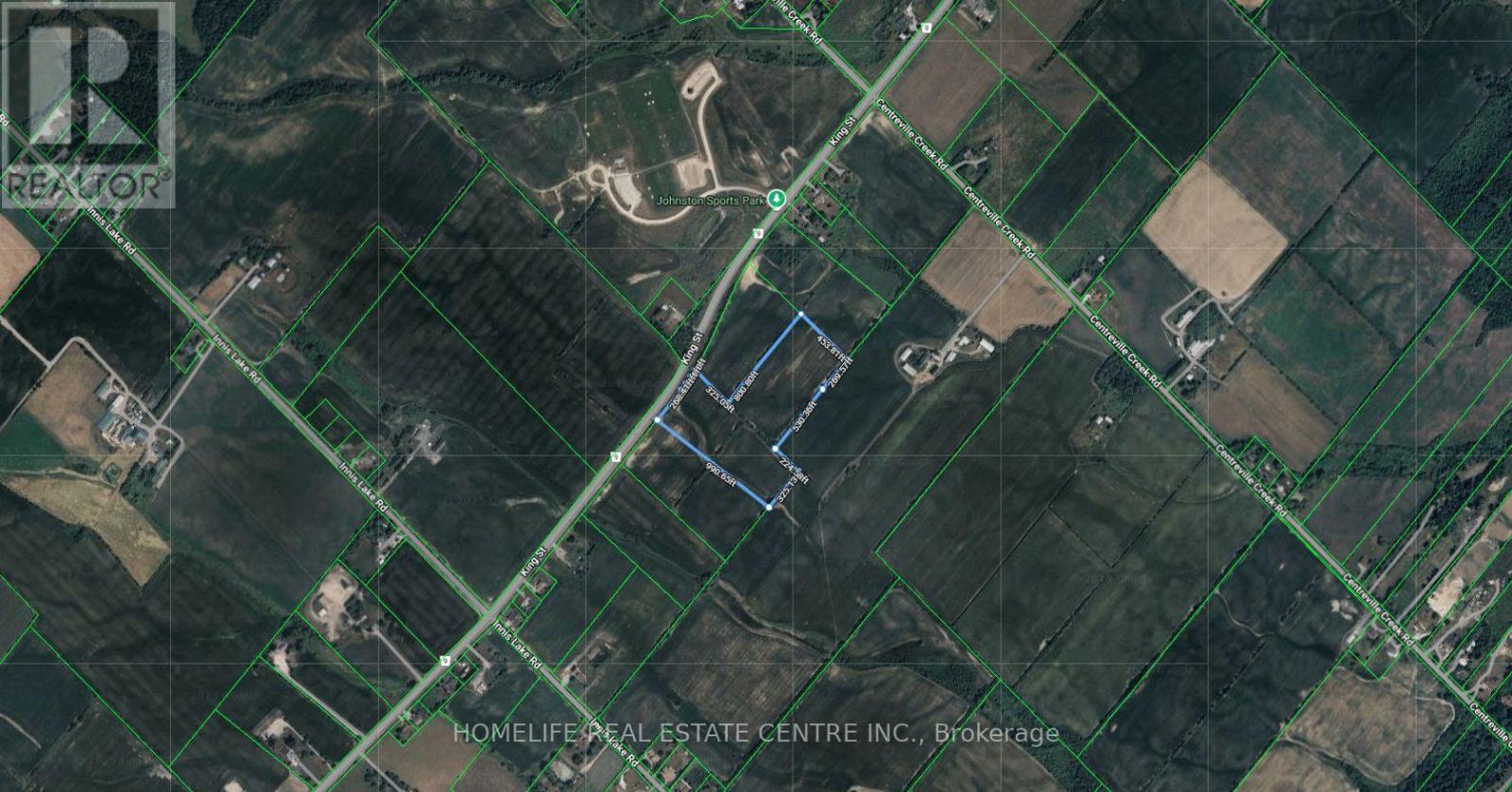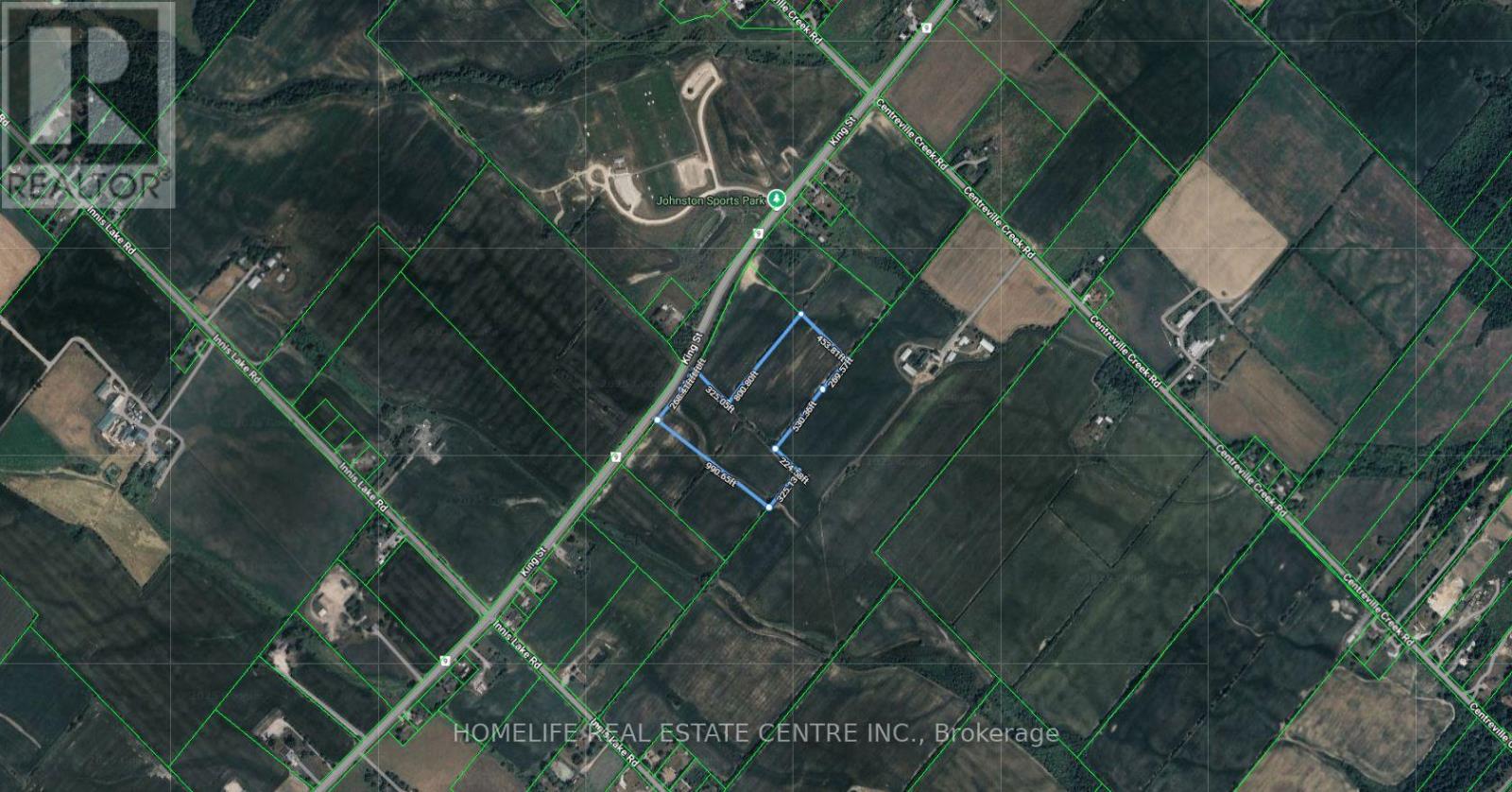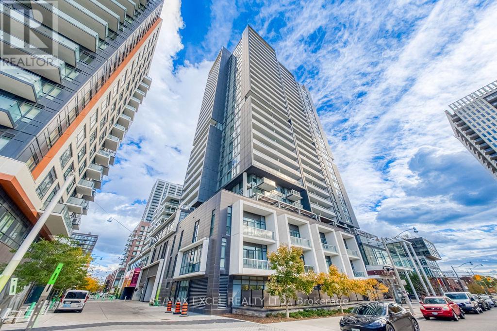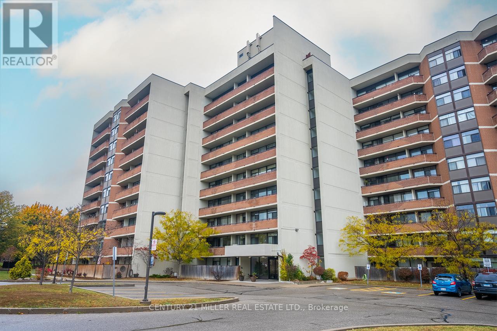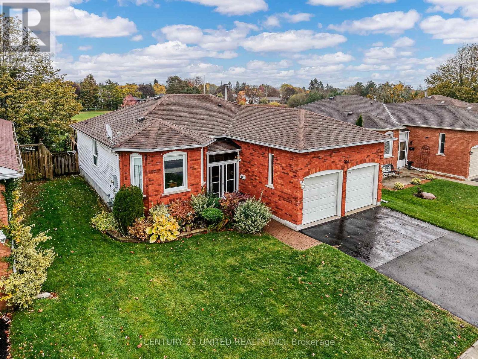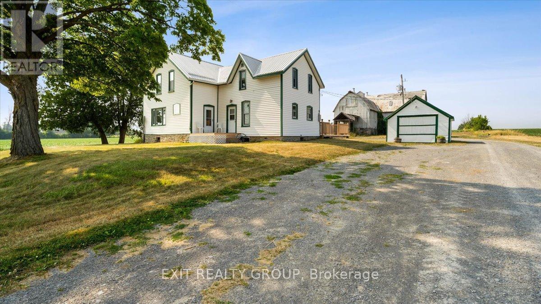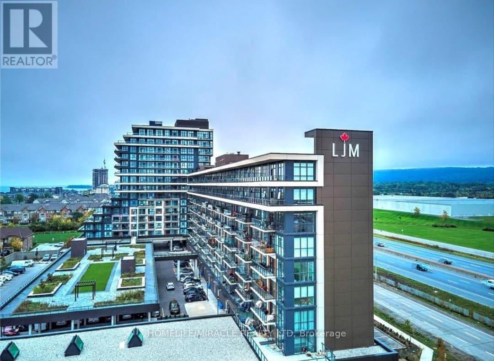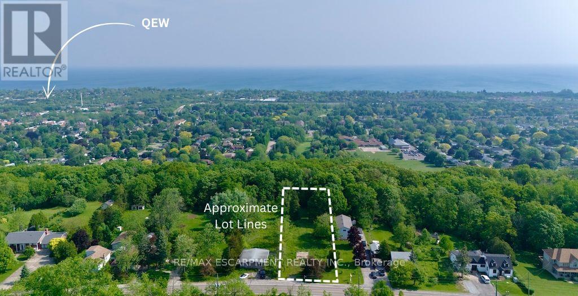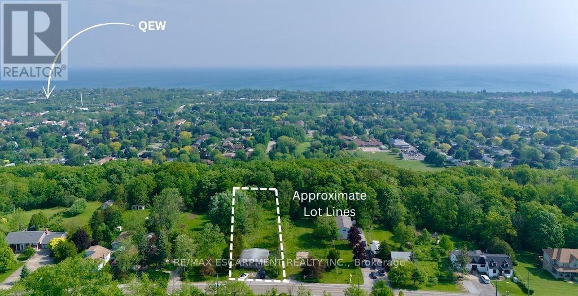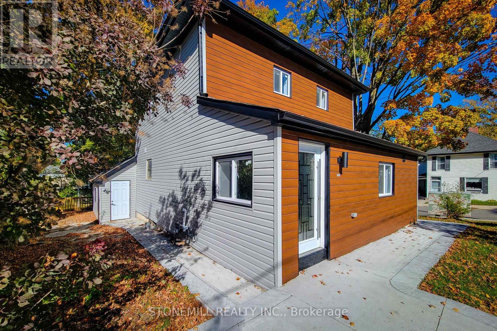C8 - 123 Queen Street W
Toronto, Ontario
Profitable barber shop for sale in prime downtown Toronto location inside the Sheraton Centre Hotel. Established 11 yrs w/ approx. 1,200 loyal clients. Owner retiring. Approx. 891 sq.ft., open 6 days/wk (closed Sat). Owner-operated, no staff. Annual sales approx. $143,000. Rent $4,500/mo (incl. TMI & water). New lease available. Salon has website w/ online booking. Business growing post-pandemic as downtown activity increases. Asking $128,000 incl. business name, goodwill, equip. & leasehold improv. Excellent turnkey opportunity. (id:47351)
140 Magnolia Crescent
Oakville, Ontario
Welcome to Preserve's finest block! This executive 4+1 bedroom, 4.5 bathroom beautiful home located on a quiet crescent. Upgraded 5500+ sq ft (incl. finished basement) of living space. High ceilings on main, 9ft ceilings on bedroom level, Hardwood flooring, crown mldg, light fixtures, LED pot lights, oversized foyer tiles. Open concept kitchen with oversized quartz Island & breakfast bar ledge. Extra large 'Dacor' gas stove, oven & microwave, oversized fridge & upgraded range hood with backsplash. Open breakfast & family room, walkout to finished and fenced yard. Open Staircase with wrought iron railing. Second level with open concept loft with hardwood; 4 spacious bedrooms, 3 full baths & an oversized laundry room. Master features twin walk-in closets & twin sinks and oversized soaker tub. Walking distance to schools & parks. Minutes to Oakville hospital, shopping centers, Walmart & Costco, 407, 401, 403 & QEW. Extras: $$$ in upgrades, California shutters; High end appliances; Pot lights & fixtures T/O, Finished basement (1500+ sq ft) - large entertainment area, pot lights & fixtures. Basement offers a large entertainment area and full 3 piece bathroom. Must see the floor plan attached and virtual tour. (id:47351)
1030 Queen Street W
Brampton, Ontario
Being sold by Power of Sale. Very desirable corner. Access on both Queen St and Chinguacousy. 0.85 Acres infill site located on the NW corner of Chinguacousy Rd and Queen St W. Property is improved with a single storey school building (land value only). The site has zoning approval for a 14-storey residential building that is to have 209 units with 3 levels of underground parking. The building is to have a GFA of 186,835. Buyer to satisfy themselves as to the development potential, no representation or warranties. Property being sold 'as is, where is'. (id:47351)
944 Dunlop Shores Rd
Elliot Lake, Ontario
Welcome to your waterfront retreat! This 3+ acre parcel offers stunning views of Dunlop Lake and an impressive 633 feet of water frontage, providing endless opportunities for outdoor living and water adventures. A 1200 square-foot camp/garage built in 2014 sits on the property and features a cozy open concept living space that comes fully furnished. Enjoy tasteful finishes like tile flooring, wainscoting, and whitewashed ceilings, highlighted by a propane fireplace that adds warmth and ambience. The double car heated garage adds practicality and space for all of your toys. Step outside to relax on multiple decks, a perfect spot to savor sweeping lake views or envision your dream home on this private lot that borders Crown land, ensuring peace, space, and privacy. Whether you’re seeking a serene waterfront getaway or a future build opportunity, this property makes your dream of owning a waterfront oasis within reach. Don’t miss the chance to make Dunlop Lake living a reality. (id:47351)
Lot 6 Old Highway 17
Alfred And Plantagenet, Ontario
Exceptional 45-acre parcel in the heart of Plantagenet offering incredible potential for future development. Perfectly located with direct access from Jessup's Falls Road, Old Highway 17, and quick access to Highway 17-just 45 minutes from Ottawa and 1.5 hours from Montreal. Nearby utilities add convenience, while a recent Ontario grant to the Township for wastewater system modernization highlights strong local growth. An outstanding opportunity for builders, investors, or visionaries to bring new projects to life. (id:47351)
1810 6th Avenue W
Owen Sound, Ontario
Unpack Your Dreams at 1810 6th Avenue West!, an exceptional semi-detached home nestled in a wonderful Owen Sound neighbourhood a short walk to Georgian Bay and Kelso Beach.. This property offers the perfect blend of modern upgrades, comfortable living, and fantastic curb appeal - it's an absolute must-see! Key Features You'll Love: (1) Chef's Dream Kitchen: The heart of the home is the new custom kitchen, thoughtfully designed with plenty of chef features including built in spice rack and pantry with pull out shelving. Imagine preparing meals in this stylish and highly functional space! (2) Bright and Welcoming Main Floor: The main level boasts a bright living room highlighted by a large bay window, filling the space with natural light. Adjacent is the dining room, which provides convenient walk-out access to a covered back deck-perfect for year-round entertaining and enjoying your morning coffee. (3) Comfortable Upper Level: Upstairs, you'll find three well-sized bedrooms and a functional 4-piece bathroom. This space presents a fantastic opportunity for the new owner to customize, adding value and personal touch to their new home. (4) Exceptional Parking & Outdoor Space: A rare find! The property features a one-car carport and an expansive concrete driveway capable of parking up to six vehicles. The beautifully landscaped yard wraps around the corner lot, offering a wonderful outdoor sanctuary for gardening, playing, or simply relaxing. 1810 6th Avenue West is a must-see property offering immediate value and future potential. (id:47351)
149 Aspen Way
Blue Mountains, Ontario
Luxury Home in Coveted Nipissing Ridge - 7 Beds, 8 Baths. This grand-scale luxury home offers 6,600 sq. ft. of finished living space across three levels, located in the prestigious Nipissing Ridge neighborhood-ideal for year-round living or weekend retreats near the ski hills. Featuring 7 bedrooms (6 with private ensuites, including one on the main floor) and 8 baths, this home is designed for comfort, space, and entertaining. The open-concept gourmet kitchen includes high-end finishes, a large dining area, and a walk-out balcony with gas hookup for year-round barbecuing. A separate entrance and back staircase lead to two private bedrooms with full ensuites-perfect for teens, guests, or in-law suites. Enjoy partial bay views and large windows overlooking a beautiful garden with a creek, wooded area, and custom treehouse. The oversized two-car garage provides space for recreational vehicles and inside entry to both the main and lower levels. Multiple outdoor spaces include a deck off the kitchen, living room, and primary suite. The lower level walkout is designed for entertaining with a bar, kitchenette, gym, and home theatre, along with a patio area for outdoor gatherings. Conveniently located near beaches, and premier ski clubs, this home offers an unmatched combination of luxury, lifestyle, and location. Truly one of a kind-don't miss this rare opportunity! (id:47351)
212 Greenfield Dr
Sault Ste. Marie, Ontario
This absolutely stunning custom built home boasts an open concept living area featuring 13' high vaulted ceilings, beautiful white oak flooring throughout and garden doors off the dining area to a south facing sundeck. The well thought out kitchen design is complete with white quartz countertops, a large island for entertaining, ample storage and a custom pot filler. The main floor features 3 bedrooms and 2 luxurious bathrooms including an oversized ensuite with a double vanity and large walk-in shower. The fully finished walk out basement is spacious yet cozy and includes 2 bedrooms and a third 4pc bathroom. Modern black and white Fraser board and batten siding, Epoxy floor in the double attached garage, ICF basement, Epoxy floor in the laundry room and on both front and side walk ways. Close to the hospital and in a great school district. You won't want to miss this one! (id:47351)
62 Wellington St W
Sault Ste. Marie, Ontario
Attention Investors! Don’t miss this incredible opportunity at 62 Wellington St. West — a multi-use income property with exceptional potential. While the property is in need of extensive repair, it offers a rare combination of income sources, including the duplex at 68 Wellington, a lower-level storefront, two large apartments at 62 Wellington, warehouse space, and three apartment units at 41 Edinburgh St. Plus, a vacant lot on both Wellington and Edinburgh, ideal for tenant parking or future development. With multiple revenue streams and strong upside potential, this property is priced to sell — book your viewing today! (id:47351)
12 Cumberland St
Thunder Bay, Ontario
1200 square feet of office space in the heart of the Waterfront District just steps from Red River. 4 offices, 1 boardroom, open area, kitchenette. Move in ready and potential to include some furnishings. (id:47351)
200 Red River Rd
Thunder Bay, Ontario
Prime Gelato Thunder Bay, Ontario Rare opportunity to acquire Prime Gelato, one of Ontario leading gelato manufacturers and retailers. Sale includes the operating business, all equipment, established brand, dairy manufacturing license and licensed onsite kitchen facility along the assumption of the current lease. The facility is fully equipped for gelato production and can also support other dairy products such as cheese and butter. Includes full-size freezer and ovens for expanded product versatility. Excellent potential for growth through added services or new product lines. A turnkey opportunity in the heart of Thunder Bays food industry! (id:47351)
1503 - 65 Speers Road
Oakville, Ontario
Welcome to this Sun-Filled Corner "Captivate" Model! Discover this bright & spacious 2-bedroom, 2-bath suite in the Rain Condominiums by Empire Communities. This desirable corner unit offers an open-concept living & dining area with floor-to-ceiling windows, 9' ceilings, crown moulding, smooth ceilings, & engineered hardwood floors. Step out from every room onto a wrap-around 300 sqft. balcony, perfect for relaxing or entertaining. The modern kitchen features S/Steel appliances and a glass tile backsplash. The primary bedroom includes a 3-piece ensuite, W/in closet, & walk-out to the balcony. The second bedroom with mirrored closet & balcony access. Additional highlights include 2 parking spaces next to each other & a locker. Enjoy resort-style amenities: an indoor pool, hot tub, cold plunge, sauna, gym with yoga studio, party room, library, rooftop terrace with BBQs & lounge areas, 24-hour concierge, EV chargers, car wash, visitor parking, guest suites, & secure parcel lockers. Free Wi-Fi in gym, library, & pool area.Just steps to Oakville GO Station, Kerr Village, restaurants, shops, & a movie theatre. Only minutes to QEW, downtown Oakville, & the Oakville Harbour & marina. Bonus: The upcoming Gemini South Tower nearby will be only 10 storeys, per the builder, so your view of Toronto and Mississauga SkyLines, lake and Sixteen Mile Creek, will not be obstructed!!!! (id:47351)
36273 Gore Road
South Huron, Ontario
GRAND BEND ! Located on a quiet paved road just minutes north of town and close to the beach! This custom built ranch style home is situated on 3.593 acres offering the ultimate in privacy. The yard is like a park with walkways and park benches throughout the treed and grassed areas. The HEATED SHOP ( 32'6" x 56') features high ceilings, in floor heating, fully insulated, hot and cold water and is serviced by a fresh concrete driveway and stone retaining wall. Ideal for car enthusiasts , handy man or a home business . This 3 +1 bedroom house plan is 2133 square feet on the main floor with an additional 1323 square feet of finished area in the basement. Special features include a huge main floor laundry/ sewing room, an updated kitchen( 2021) with separate dinette overlooking the rear yard as well as a full formal dining room. The great room has 10 foot tray ceilings and a gas fireplace. The spa like 5 pc bathroom with ensuite privileges was updated in 2024 along with the main floor 3 pc bathroom. The lower level is bright and open with high ceilings and lots of windows. Open concept family room and games room is 58 feet wide! The lower level floors feature luxurious in-floor heating! This home has been meticulously maintained and updated thought ! A short list of special features included: central vacuum system, owned hot water heater and water softener in 2024, Phantom screens in the doors , Huge sundeck refinished 2025 , high speed fibre optic internet and much, much more! All of this, and you're still just minutes to the beaches, grocery store & just a stones throw from the playhouse & winery! Contact listing agent for complete list of extras and upgrades. (id:47351)
0 King Street
Caledon, Ontario
Ideally located 14.5-acre parcel on King Street, offering a prime land banking opportunity in Caledon. Featuring wide frontage and situated just north of the planned Highway 413 corridor, this property presents outstanding future development potential. It lies outside the Greenbelt, Oak Ridges Moraine, and Niagara Escarpment, ensuring a smoother path toward development approvals. With excellent exposure, accessibility, and strong long-term growth prospects, this is an exceptional investment for developers or investors looking to secure a key position ahead of Caledon's next growth phase. Vendor Take-Back (VTB) financing available up to 50% for qualified purchasers. (id:47351)
0 King Street
Caledon, Ontario
Ideally located 14.5-acre parcel on King Street, offering a prime land banking opportunity in Caledon. Featuring wide frontage and situated just north of the planned Highway 413 corridor, this property presents outstanding future development potential. It lies outside the Greenbelt, Oak Ridges Moraine, and Niagara Escarpment, ensuring a smoother path toward development approvals. With excellent exposure, accessibility, and strong long-term growth prospects, this is an exceptional investment for developers or investors looking to secure a key position ahead of Caledon's next growth phase. Vendor Take-Back (VTB) financing available up to 50% for qualified purchasers. (id:47351)
1009 - 225 Sumach Street
Toronto, Ontario
Bright 10th-floor suite at Daniels' Regent Park community with floor-to-ceiling windows, 9' ceilings, and a sleek open-concept kitchen with quartz counters and stainless/Integrated appliances. Functional layout with a private balcony for everyday fresh air and city views. Exceptional amenities: gym, yoga studio, party/meeting rooms, kids' zone, rooftop terrace with BBQs & gardens, 24-hr concierge. Steps to Regent Park Aquatic Centre, Athletic Grounds, MLSE rink, FreshCo, cafés, streetcar, and quick access to DVP/Gardiner, Distillery & Corktown. Move-in ready urban living. (id:47351)
405 - 2301 Derry Road W
Mississauga, Ontario
This bright and spacious three-bedroom, two-bathroom condo is perfectly situated in the heart of Meadowvale, offering the ideal balance of comfort, convenience, and community. With generous living areas and an open layout, there's plenty of space for family, a home office, or simply to stretch out and relax. The in-suite laundry adds everyday ease, while the large private balcony is perfect for morning coffee, evening sunsets, or entertaining friends on the weekend. Step outside and enjoy Glen Eden Park right next door -- the perfect spot for a stroll, a picnic, or letting the kids play. You're also just minutes from Meadowvale Town Centre, local restaurants, cafes, and shopping, plus easy access to Highway 401 for commuting. Whether you're starting your day with a walk in the park or ending it on your balcony overlooking the city, this condo offers a lifestyle that's as practical as it is enjoyable. Please note: Photos were taken prior to the current tenant's possession. (id:47351)
764 Ewing Street
Cobourg, Ontario
Home is located in a popular neighbourhood with a mix of young and older families. 2 bedroom brick and vinyl exterior. Backs onto a park where you can sit back and watch sports right from your newer deck and gazebo. Kitchen has had upgrades and leads out to the backyard and also has open concept feel with attached family room. Main floor has a combined dining and living room. 2 bedrooms on the main floor with the Primary bedroom with convenient 2pc ensuite. Some newer flooring has been done. Entrance from 2 car garage into the front enclosed area. Basement is partially finished and has lots of room for storage. Perfectly located close to schools and shopping. (id:47351)
837 Casey Road
Belleville, Ontario
Farmhouse on desirable Casey Road just minutes to town. Large lot with a great open feel. (id:47351)
2301 Derry Road W Unit# 405
Mississauga, Ontario
This stunning condo is located in the Meadowvale neighbourhood of Mississauga, conveniently located right off of Derry Road with easy access to the 401. With three bedrooms and two bathrooms, you will have lots of room for the family, a home office or just some extra space. The unit also includes a washer and dryer, so you don't have to worry about laundry! Located right beside Glen Eden Park, you can start your day or unwind with a walk. Let's not forget how close you are to restaurants and shopping. Oh and the huge balcony is awesome!! The landlord will provide a second parking spot for strong tenant IF needed. Please note: Photos were taken prior to the current tenant's possession. (id:47351)
602 - 560 North Service Road
Grimsby, Ontario
Client Remarks***Prime Location! 2-Bedroom + Den Condo Apartment for Sale in Up-and-Coming Grimsby*** Discover this exceptional 2-bedroom Plus Den condo apartment boasting unobstructed lake views! Located in the thriving community of Grimsby, this unit offers an open concept floor plan designed for modern living. The contemporary kitchen is equipped with stainless steel appliances and quartz countertops, seamlessly flowing into a spacious living and dining area. Enjoy access to a large covered balcony, perfect for relaxing and taking in the scenic views. The primary bedroom is generously sized, featuring a 4-piece en-suite and a walk-in closet for ample storage. The second bedroom is also spacious, ideal for family or guests. Additionally, there's a versatile den that can be used as a home office or a play/game room. Experience a resort-like lifestyle with this condos proximity to the lake. The location is incredibly convenient, situated near the QEW and within walking distance to the GO Station. Condo fees include all utilities, ensuring a hassle-free living experience. The building is well-managed, highly secure, This Spacious Apartment comes with two owned Side by Side parking spaces and a large locker, providing plenty of storage and parking options. Don't miss this opportunity to own a stunning condo in an excellent location, Building Amenities Include Rooftop Terrace, Party Room, Fitness Centre, Concierge, Guest Suites and visitor parking. **EXTRAS** Unobstructed Lake Views, Open Concept Floor Plan, This unit comes with two owned parking spaces and a large locker. Building Amenities Include Rooftop Terrace, Party Room, Fitness Centre, 24/7 Concierge, Guest Suites and visitor parking. (id:47351)
59 Ridge Road E
Grimsby, Ontario
Welcome to 59 Ridge Road East, Grimsby - a rare and remarkable opportunity to build your dream home on a breathtaking 67.6 ft x 333.6 ft lot perched on the sought-after Ridge Road, overlooking the Niagara Escarpment. Through the forest take in the serene views of Lake Ontario, CN Tower, Toronto skyline, and downtown Grimsby. The Seller is motivated and the property NEC permit secured for a custom 3,600+ sq ft modern home design by award-winning SMPL Design Studio, featuring 3-car garage, 4 bedrooms & 4 bathrooms, Main floor office, and Covered outdoor living space. The site plan provides room for a pool and an area to create a backyard oasis. The lot backs onto mature trees and the Bruce Trail, with no front or rear neighbours - offering total privacy and serenity just minutes from the downtown core. Hydro, natural gas, and cable are at the road. The proposed septic and cistern systems already laid out in the grading plan. This is a builder's or end-user's dream-perfect for those looking to create a one-of-a-kind residence on the ridge in one of Grimsby's most coveted locations. Whether you're an investor, developer, or someone ready to build a forever home surrounded by nature, this offering delivers unmatched value. Enjoy country-like living just minutes from the QEW, future Grimsby GO Station, schools, marinas, vineyards, shops, and the hospital. With sweeping views, NEC permit, and stunning architectural plans, this is an extraordinary opportunity not to be missed. (id:47351)
55 Ridge Road E
Grimsby, Ontario
Welcome to 55 Ridge Road East, Grimsby - a rare and remarkable opportunity to build your dream home on a breathtaking lot perched on the sought-after Ridge Road, overlooking the Niagara Escarpment. Through the forest take in the serene views of Lake Ontario, CN Tower, Toronto skyline, and downtown Grimsby. The Seller is motivated. On the adjacent property the NEC has granted a permit for a custom 3,600+ sq ft modern home. That site plan provides room for a pool and an area to create a backyard oasis. The same could be done on this property. The lot backs onto mature trees and the Bruce Trail, with no front or rear neighbours - offering total privacy and serenity just minutes from the downtown core. Hydro, natural gas, and cable are at the road. This is a builder's or end-user's dream-perfect for those looking to create a one-of-a-kind residence on the ridge in one of Grimsby's most coveted locations. Whether you're an investor, developer, or someone ready to build a forever home surrounded by nature, this offering delivers unmatched value. Enjoy country-like living just minutes from the QEW, future Grimsby GO Station, schools, marinas, vineyards, shops, and the hospital. With sweeping views this is an extraordinary opportunity not to be missed. (id:47351)
727 College Avenue
Woodstock, Ontario
Beautifully renovated 4-bedroom, 4-bath home on a bright corner lot in Woodstock. Featuring a modern kitchen with stainless-steel appliances, spacious living areas, and a legal bachelor suite with a private entrance, ideal for multi-generational living or separate workspace. The lower level offers useful storage or workshop potential. Finished with stylish upgrades throughout, this home also provides parking for up to eight vehicles and a yard with space for a potential future garden suite . Located across from College Ave Secondary School and minutes to Hwy 401 and local amenities. (id:47351)
