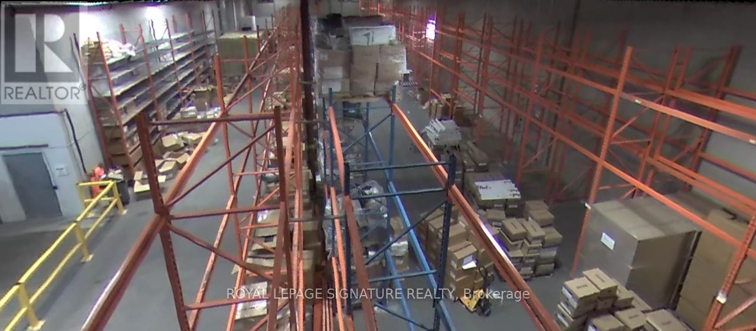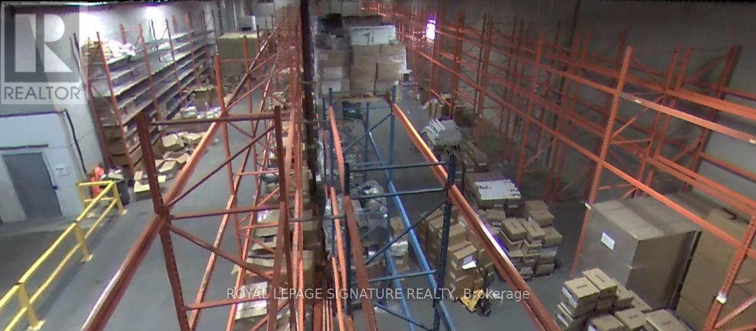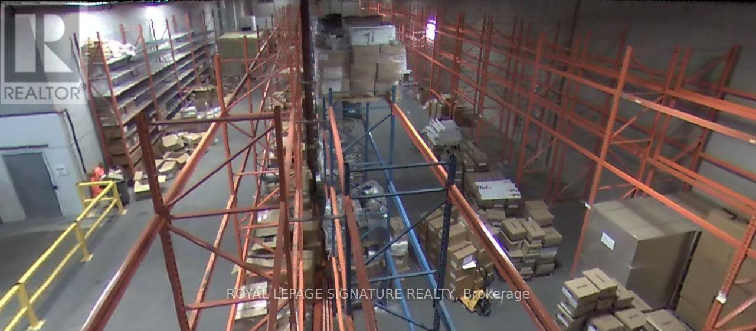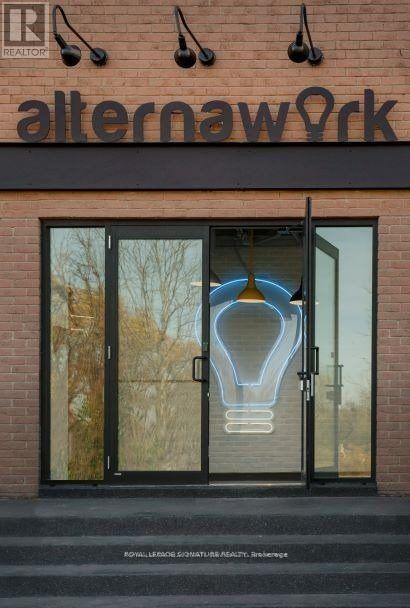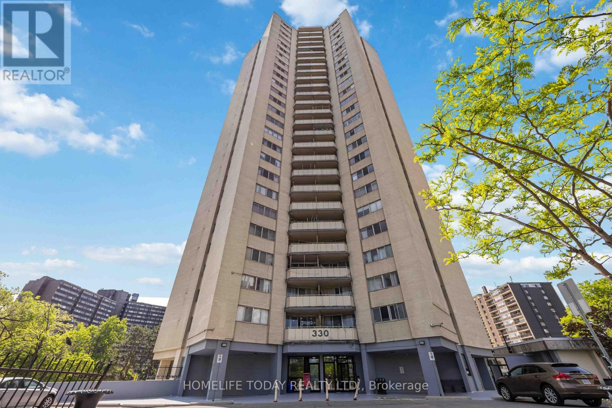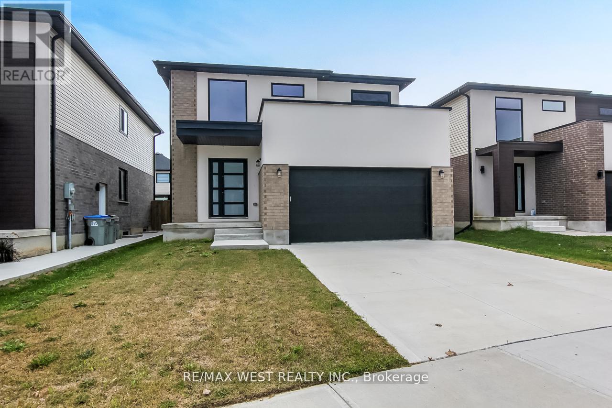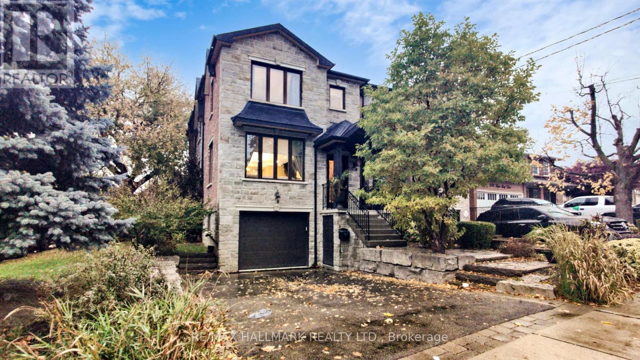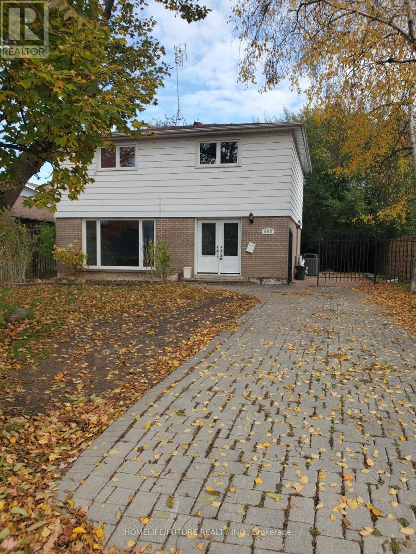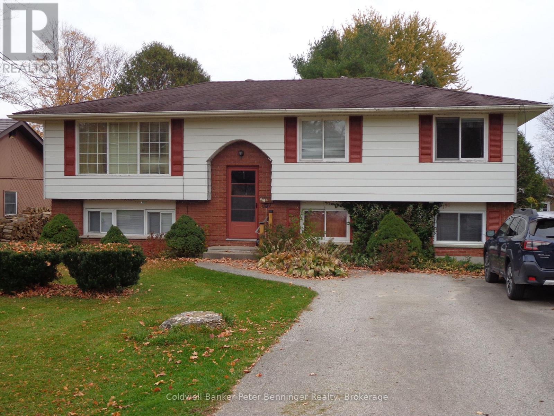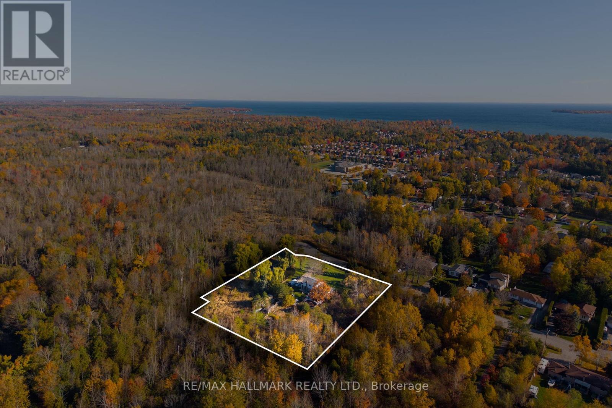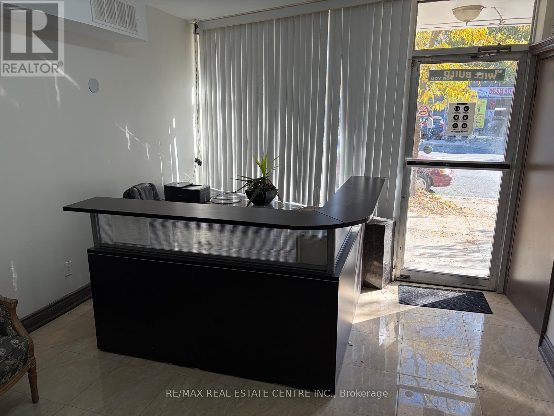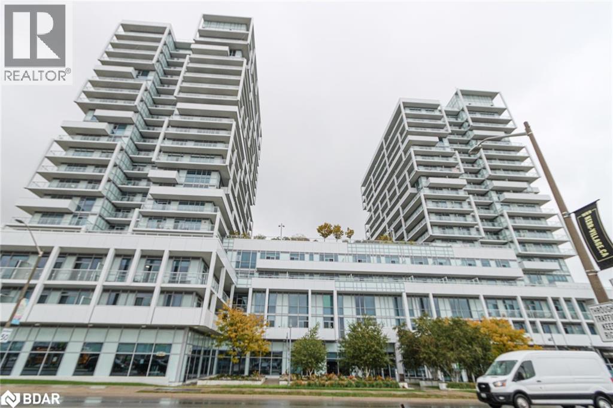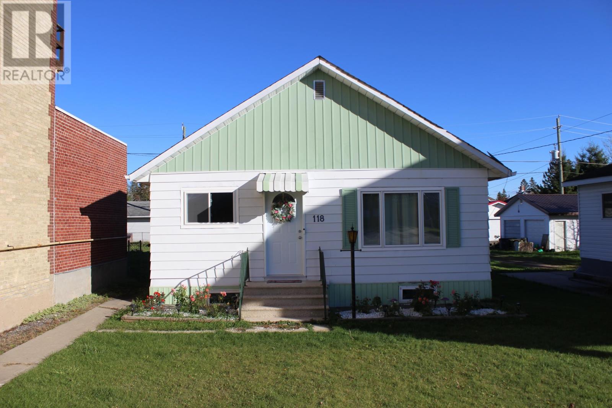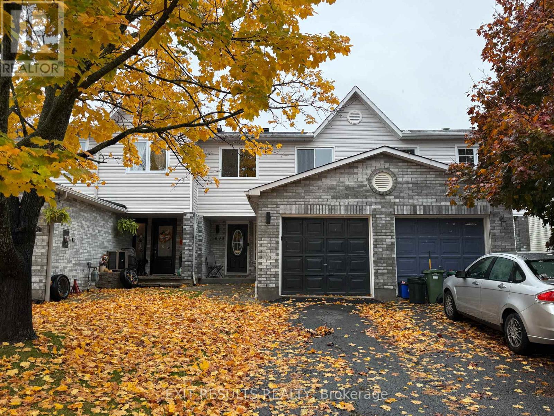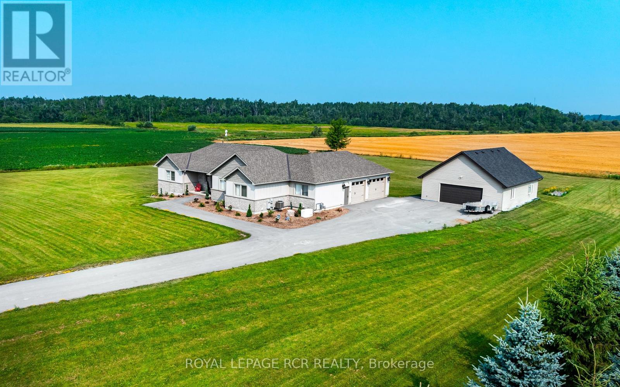1c - 2115 South Service Road W
Oakville, Ontario
2000-8000 sf industrial space available. Access to 4 Mega Watts power co location for servers. 3 truck-level shipping doors fully supports 53' trailers. 24' height with racking in warehouse. LED Lighting with motion sensors. Plenty of natural light, plenty parking in front of unit.Office alternawork Is A State-Of-The-Art Shared Office Various Size Private Offices, Dedicated Workstations. Amenities Include- 24/7 Access To The High Speed Internet (Secure Private Fibre Network, Guest Wifi) Servers co location available Shared Kitchens, Boardrooms, Breakout Rooms, Common Lounges, Phone Booths, Event Space Mail Service, Printing, Cleaning, Coffee, Parking Excellent Highway Access Steps From The Bronte Go Just Off The QEW, Close To Numerous Amenities And Restaurants. (id:47351)
1a - 2115 South Service Road W
Oakville, Ontario
2000-8000 sf industrial space available. Access to 4 Mega Watts power co location for servers. 3 truck-level shipping doors fully supports 53' trailers. 24' height with racking in warehouse. LED Lighting with motion sensors. Plenty of natural light, plenty parking in front of unit.Office alternawork Is A State-Of-The-Art Shared Office Various Size Private Offices, Dedicated Workstations. Amenities Include- 24/7 Access To The High Speed Internet (Secure Private Fibre Network, Guest Wifi) Servers co location available Shared Kitchens, Boardrooms, Breakout Rooms, Common Lounges, Phone Booths, Event Space Mail Service, Printing, Cleaning, Coffee, Parking Excellent Highway Access Steps From The Bronte Go Just Off The QEW, Close To Numerous Amenities And Restaurants. (id:47351)
1b - 2115 South Service Road W
Oakville, Ontario
2000-8000 sf industrial space available. Access to 4 Mega Watts power co location for servers. 3 truck-level shipping doors fully supports 53' trailers. 24' height with racking in warehouse. LED Lighting with motion sensors. Plenty of natural light, plenty parking in front of unit.Office alternawork Is A State-Of-The-Art Shared Office Various Size Private Offices, Dedicated Workstations. Amenities Include- 24/7 Access To The High Speed Internet (Secure Private Fibre Network, Guest Wifi) Servers co location available Shared Kitchens, Boardrooms, Breakout Rooms, Common Lounges, Phone Booths, Event Space Mail Service, Printing, Cleaning, Coffee, Parking Excellent Highway Access Steps From The Bronte Go Just Off The QEW, Close To Numerous Amenities And Restaurants. (id:47351)
900 - 2115 South Service Road W
Oakville, Ontario
Alternawork Is A State-Of-The-Art Shared Office Facility Located In Oakville Steps From The Bronte Go Just Off The Qew.We Offer Various Size Private Offices, Dedicated Workstations. Amenities Include- 24/7 Access To The High Speed Internet (Secure Private Fibre Network, Guest Wifi)Shared Kitchens, Boardrooms, Breakout Rooms, Common Lounges, Phone Booths, Event Space Mail Service, Printing, Cleaning, Coffee,Parking**Also Access To On Site Warehouse Storage. (id:47351)
700 - 2115 South Service Road W
Oakville, Ontario
Alternawork Is A State-Of-The-Art Shared Office Facility Located In Oakville Steps From The Bronte Go Just Off The Qew. Dedicated Workstations Enterprise-Class Fast, Reliable Network (Secure Private Fibre Network, Guest Wifi) **Access To On-Site Warehouse Storage** (id:47351)
800 - 2115 South Service Road W
Oakville, Ontario
Hub & Spoke Create Your Own Bubble And Also Have The Benefits Of Alternawork's A State-Of-The-Art Shared Office Facility Located In Oakville Steps From The Bronte Go Just Off The Qew. Dedicated Workstations Enterprise-Class Fast,Reliable Network(Secure Private Fibre Network,Guest Wifi) *Access To On-Site Warehouse Storage* (id:47351)
600 - 2115 South Service Road W
Oakville, Ontario
Alternawork Is A State-Of-The-Art Shared Office Facility Located In Oakville Steps From The Bronte Go Just Off The Qew. Dedicated Workstations Enterprise-Class Fast, Reliable Network (Secure Private Fibre Network, Guest Wifi) **Access To On-Site Warehouse Storage** (id:47351)
500 - 2115 South Service Road W
Oakville, Ontario
Alternawork Is A State-Of-The-Art Shared Office Facility Located In Oakville Steps From The Bronte Go Just Off The Qew. Dedicated Workstations Enterprise-Class Fast, Reliable Network (Secure Private Fibre Network, Guest Wifi) **Access To On-Site Warehouse Storage** (id:47351)
400 - 2115 South Service Road W
Oakville, Ontario
Alternawork Is A State-Of-The-Art Shared Office Facility Located In Oakville Steps From The Bronte Go Just Off The Qew.We Offer Various Size Private Offices, Dedicated Workstations. Amenities Include- 24/7 Access To The High Speed Internet (Secure Private Fibre Network, Guest Wifi)Shared Kitchens, Boardrooms, Breakout Rooms, Common Lounges, Phone Booths, Event Space Mail Service, Printing, Cleaning, Coffee,Parking**Also Access To On Site Warehouse Storage. (id:47351)
300 - 2115 South Service Road W
Oakville, Ontario
Alternawork Is A State-Of-The-Art Shared Office Facility Located In Oakville Steps From The Bronte Go Just Off The Qew.We Offer Various Size Private Offices, Dedicated Workstations. Amenities Include- 24/7 Access To The High Speed Internet (Secure Private Fibre Network, Guest Wifi)Shared Kitchens, Boardrooms, Breakout Rooms, Common Lounges, Phone Booths, Event Space Mail Service, Printing, Cleaning, Coffee,Parking**Also Access To On Site Warehouse Storage (id:47351)
200 - 2115 South Service Road W
Oakville, Ontario
Alternawork Is A State-Of-The-Art Shared Office Facility Located In Oakville Steps From The Bronte Go Just Off The Qew.We Offer Various Size Private Offices, Dedicated Workstations. Amenities Include- 24/7 Access To The High Speed Internet (Secure Private Fibre Network, Guest Wifi)Shared Kitchens, Boardrooms, Breakout Rooms, Common Lounges, Phone Booths, Event Space Mail Service, Printing, Cleaning, Coffee,Parking**Also Access To On Site Warehouse Storage. (id:47351)
100 - 2115 South Service Road W
Oakville, Ontario
Alternawork Is A State-Of-The-Art Shared Office Facility Located In Oakville Steps From The Bronte Go Just Off The Qew.We Offer Various Size Private Offices, Dedicated Workstations. Amenities Include- 24/7 Access To The High Speed Internet (Secure Private Fibre Network, Guest Wifi)Shared Kitchens, Boardrooms, Breakout Rooms, Common Lounges, Phone Booths, Event Space Mail Service, Printing, Cleaning, Coffee,Parking**Also Access To On Site Warehouse Storage. (id:47351)
1603 - 330 Dixon Road
Toronto, Ontario
Welcome to this beautifully maintained, large one-bedroom suite situated on a high floor with sweeping north-facing views. This bright and spacious unit features a generously sized living room that opens onto a private outdoor balcony perfect for enjoying serene skyline views. A separate dining area complements the full kitchen, making it ideal for both everyday living and entertaining. The expansive master bedroom offers ample space for comfort and relaxation. A rare find in superb condition move in and enjoy! (id:47351)
92 Poole Crescent
Middlesex Centre, Ontario
Brand new and be the 1st live and enjoy this detached home! Numerous upgrades (worth over $65,000)! This property truly checks all the boxes! The spacious open-concept main floor offers seamless flow between the kitchen , dining, and living, areas perfect for everyday living and entertaining . Large windows fill the space with natural light, the modern kitchen is equipped with stainless steel appliances, granite countertops, backsplash , undermount sink, ample pantry space and a direct walkout to the backyard. An upgraded staircase with stained poplar wood and metal spindles leads to the second level, where all four bedrooms, are located . No carpets through. The primary suite features large windows, a walk-in closet, and a spa inspired ensuite with a glass stand up shower and double sinks. The unfinished basement already has a separate entrance provides plenty of space to customize to your needs (in-law suite or rental unit)** An active Tarion Warranty covering workmanship , materials and more offering peace of mind for your investment** Located in a peaceful, family -friendly community with a mix of newer and established homes. This property is just minutes from Highway 402, restaurants, grocery stores, hardware stores, Komoka Community Center, Komoka Provincial Park, and more! Seeing is believing!** (id:47351)
204 Maple Leaf Drive
Toronto, Ontario
Custom-built in 2009 with quality materials and true attention to detail, this 3+1 bedroom home offers a perfect blend of comfort, function, and timeless design. The main floor features generous principal rooms with large windows that flood the home with natural light, granite counters, and a cozy two-sided gas fireplace that connects the living and dining spaces. Upstairs, you'll find three spacious bedrooms, vaulted ceilings with skylights, creating a bright and airy feel throughout the upper floor. The walk-up basement includes a self-contained in-law suite with a 3-piece bath and separate entrance-perfect for extended family or guests. Set on a beautifully landscaped inside corner lot in the desirable Rustic community, this home offers curb appeal and convenience, just minutes from Yorkdale Shopping Centre, excellent schools, parks, and major highways. A truly special home in a warm, established neighbourhood where families stay for generations. (id:47351)
853 Douglas Avenue
Pickering, Ontario
Absolute Beauty Located In Highly Coveted Bay Ridges Area Among Million $$ Custom Homes. Luxury 4 Bedroom And 3 Washroom Home. Steps To Pickering Beach, Frenchman's Bay, Go Train, Hwy 401 And Pickering Town Centre. $$$S Spent On Upgrades, Freshly Painted And New Vinyl Floors And Pot Lights, Energy Efficient Furnace, Air-Conditioner, Tankless Water Heater Routinely Serviced. Energy Efficient Argon Gas Filled Windows. 2 Totally Renovated Designer Washrooms. Spacious Gourmet Kitchen With Gas Stove, Range Hood, Built In Stainless Steel Dishwasher, Granite Counter Tops, Stainless Steel Fridge, And Under Mounted Stainless Steel Sink. Interlocking Driveway, Patio (12 X 35 Feet) And Professionally Designed Stone Edged Flower Beds. Tenant To Pay All Utilities. (id:47351)
191 George Street S
Arran-Elderslie, Ontario
4 Bedroom raised bungalow on a large lot in a desirable neighborhood of the Charming Village of Paisley. This front split raised bungalow features a Kitchen, Dining Room, Living Room, Primary Bedroom + 2 other Bedrooms and a 4 piece Bathroom on the main floor. The lower level features a Rec Room, Bedroom, Utility/Laundry Room Combination, Workshop, Storage Room, Cold Room and a 3 piece Bathroom. There is a large rear yard that is partially fenced and a 4 vehicle driveway. Paisley is approximately 25 minutes to Bruce Power and 20 minutes to the famous Lake Huron shoreline and sunsets in Port Elgin. The Village offers all of the amenities you need including the rail trail for hiking and snowmobiling, 2 rivers to fish and canoe or kayak, as well as several heritage buildings you can admire as you walk through the beautiful downtown. The home is close to the school, the downtown shopping area as well as the rivers and trail system. Don't be disappointed and book your showing today. (id:47351)
2252 Spring Street
Innisfil, Ontario
Experience exceptional privacy and investment potential with this rare 2.56 acre fully serviced parcel at the end of a peaceful cul-de-sac off Innisfil Beach Road. This newly listed property is being offered together with 2230 Spring Street, combining two exceptional opportunities for future development. Enjoy natural beauty with mature trees, a tranquil pond, and expansive grounds-perfect for building, recreation, or simply escaping to your own slice of paradise. Utilities are already in place, offering peace of mind for future plans and flexible use options. Step outside to find ample space for gardening, entertaining, or relaxing in nature, with immediate proximity to the beautifully renovated home next door. Sewer connection completed in October 2022, with costs incorporated into annual taxes until 2032 for the property 2230 Spring Street next door, owned by the same owners. Explore the possibilities and secure your place in this unique Spring Street enclave today. (id:47351)
Office - 3280 Danforth Avenue
Toronto, Ontario
Newly renovated and furnished office room available for rent at Danforth and Victoria parks way Scarborough . Very ideal location close to Victoria park Go station and Bus Stops. Ideal for multiple office use. Client waiting area for 3-4 persons and separate bathroom and Dining area. (Only one room and Bathroom) (id:47351)
65 Speers Road Unit# 1503
Oakville, Ontario
Welcome to this Sun-Filled Corner Captivate Model! Discover this bright & spacious 2-bedroom, 2-bath suite in the Rain Condominiums by Empire Communities. This desirable corner unit offers an open-concept living & dining area with floor-to-ceiling windows, 9' ceilings, crown moulding, smooth ceilings, & engineered hardwood floors. Step out from every room onto a wrap-around 300 sqft. balcony, perfect for relaxing or entertaining. The modern kitchen features S/Steel appliances and a glass tile backsplash. The primary bedroom includes a 3-piece ensuite, W/in closet, & walk-out to the balcony. The second bedroom with mirrored closet & balcony access. Additional highlights include 2 parking spaces next to each other & a locker. Enjoy resort-style amenities: an indoor pool, hot tub, cold plunge, sauna, gym with yoga studio, party room, library, rooftop terrace with BBQs & lounge areas, 24-hour concierge, EV chargers, visitor parking, car wash, guest suites, & secure parcel lockers. Free Wi-Fi in gym, library, & pool area.Just steps to Oakville GO Station, Kerr Village, restaurants, shops, & a movie theatre. Only minutes to QEW, downtown Oakville, & the Oakville Harbour & marina. Bonus: The upcoming Gemini South Tower nearby will be only 10 storeys, per the builder, so your view of Toronto and Mississauga SkyLines, lake and Sixteen Mile Creek, will not be obstructed!!!! (id:47351)
118 Fourth St
Rainy River, Ontario
Highly renovated, perfect starter or retirement home which is vacant and ready for early possession awaits! So many updates its basically a brand new house! To start there's a fully loaded eat-in chefs kitchen with all new high end appliances, quartz counter tops, a double pantry, pot filler on top of the oven and cabinets up to the ceiling to maximize space, just beautiful!! The kitchen opens seamlessly to the living room, creating a warm and inviting space. At the back, a delightful 4 season sunroom/eating area, leads to a spacious refinished deck with a new pergola to cover you-perfect for enjoying your morning coffee while watching the sunrise. Large master bedroom with his and hers closet and a second bedroom for your office space or children. Bathroom was fully renovated with a new bathtub/shower and sliding glass door, vanity with quarts countertop, a new built in cabinet plus an extra cabinet. There's all new interior doors and windows, paint, flooring with some of the walls and ceilings even being replaced. Home has a part basement for additional storage, a new wired garden shed and convenient parking at the back. A perfect retreat in peaceful Rainy River! Don’t miss out—schedule your viewing today! (id:47351)
203 - 6150 Valley Way
Niagara Falls, Ontario
Convenient quiet professional building with easy access to highway. Central location and great street exposure. . Utilities included in additional rent. (id:47351)
1090 Dianne Avenue
Clarence-Rockland, Ontario
Welcome to 1090 Dianne Avenue, Clarence-Rockland! This beautifully updated freehold townhouse offers spacious living with 3 bedrooms and 3 bathrooms (4-piece upstairs, 3-piece in the basement, and 2-piece on the main floor). Enjoy brand new luxury vinyl flooring throughout the main and lower levels, including matching custom stairs leading to the basement. The foyer and main floor bathroom feature stylish tile finishes. Popcorn ceilings have been removed, and the home has been freshly painted within the past two years. The main floor bathroom was fully renovated in 2025. The home includes numerous upgrades and repairs completed over the past three years. The private fenced backyard features a large wood deck and garden shed ideal for relaxing or entertaining. Stainless steel appliances are approximately three years old. Includes a fridge and smart LG models washer, dryer, stove, and dishwasher all app-connected for convenience. The primary bedroom also includes an electric fire place and a modern, 1.5-year-old LG smart in-wall air conditioning unit for personalized comfort. Located in a great neighbourhood close to schools, restaurants, shops, and parks, this home offers exceptional value under $500,000 with no condo fees. The property is being sold by owner and listing agent Paul Dion. Offers are subject to a 24-hour irrevocable period. Inquiries may be directed to PaulDionOttawa@gmail.com. In compliance with Ontario RECO rules, Paul Dion discloses he is the selling agent and a licensed REALTOR, and all buyers will receive the required disclosure documentation, including Form 161, to ensure transparency and protect all parties involved. (id:47351)
485201 30th Side Road
Amaranth, Ontario
Country Charm Meets Modern Convenience on 2.5 Acres. Welcome to this beautifully maintained 3+2 bedroom bungalow, offering the perfect balance of space, functionality, and in-law/income potential. Nestled on a 2.5-acre lot, this home features a fully finished basement with a seperate entrance ideal for multi-generational living or an in-law suite.The bright, open-concept main level showcases vaulted ceilings, a stunning stone natural gas fireplace, and a custom kitchen with a center island and gas range. The spacious primary suite features a walk-in closet with built-in organizer and a luxurious 5-piece ensuite complete with soaker tub, glass shower, and double vanity. Two additional bedrooms, a formal dining room, a 4-piece bath, and a convenient laundry/mudroom with inside access to the heated and insulated 2.5-car garage complete this level.The finished lower level offers a large recreation room, two additional bedrooms, a full bath, and a second kitchen with new appliances, plus two generous storage rooms. A separate entrance from the heated garage adds privacy and flexibility - perfect for extended family or rental income opportunities.Outside, enjoy breathtaking sunrise from the front porch and sunset views from the back deck. Enjoy family nights around the firepit watching the sun go down and enjoy the yard with ample open space for outdoor hobbies, entertaining, or future projects. A paved double driveway leads to a 1,200 sq. ft. detached heated and insulated shop, with room for 4+ vehicles or a workshop.Additional features: Rural home with Natural gas heat source! Rogers Fibe internet, Generac hookup. Just minutes from town amenities - groceries, schools, and shopping - this rare property offers the peace of country living with the convenience of in-town access.Don't miss this exceptional opportunity! (id:47351)
