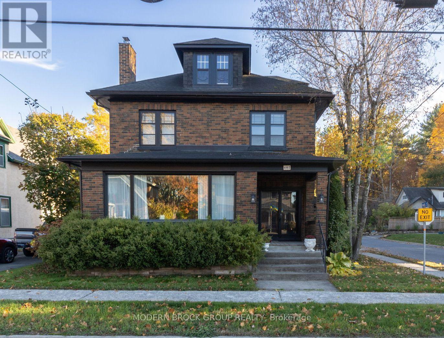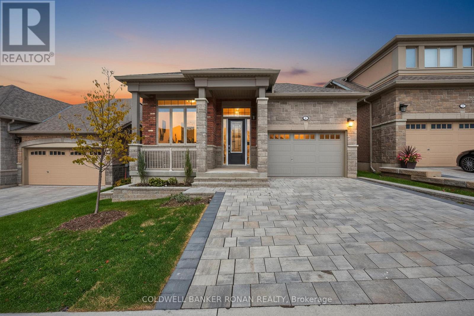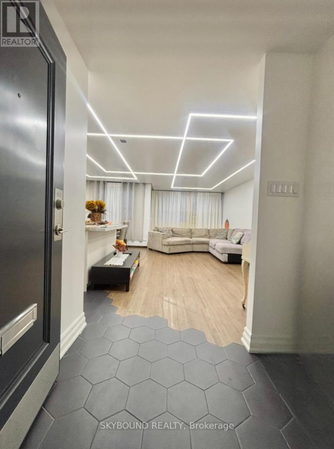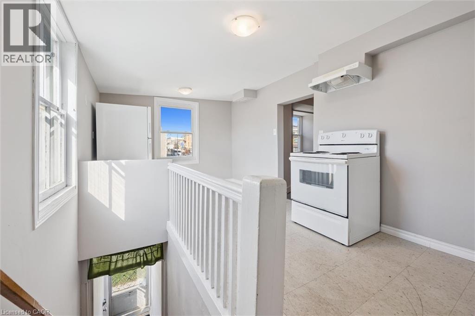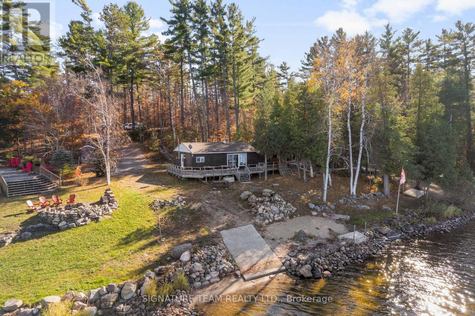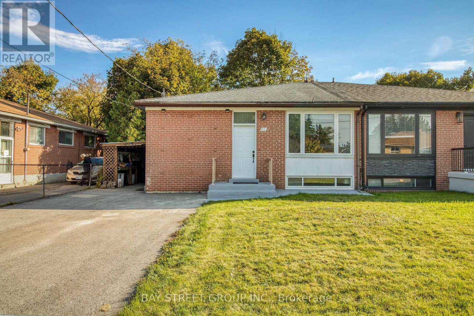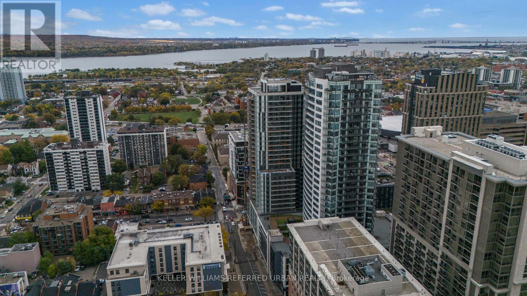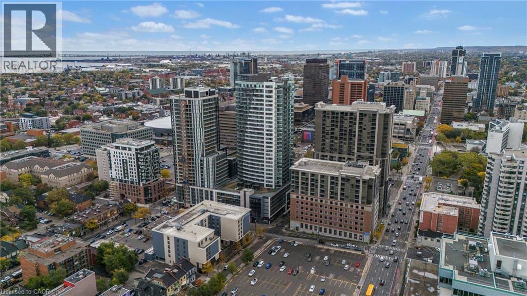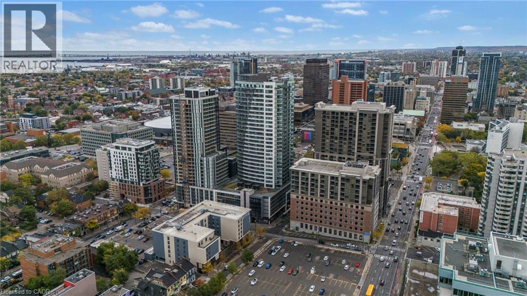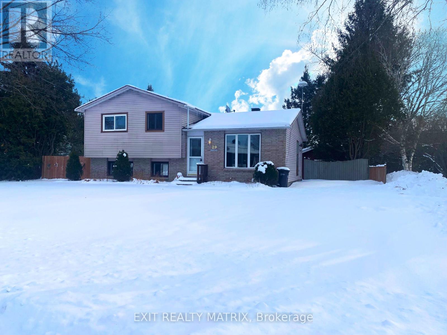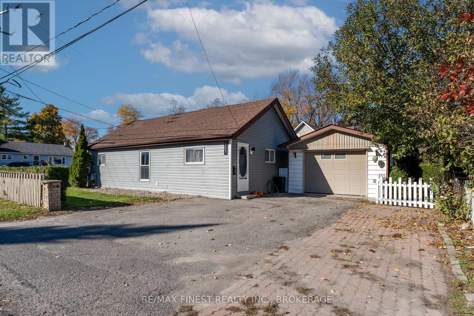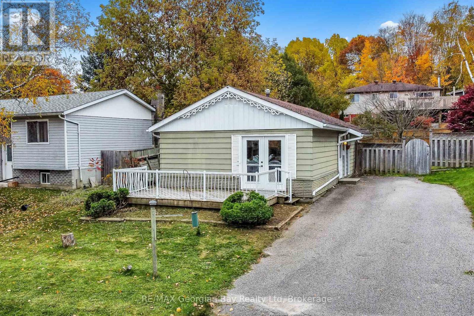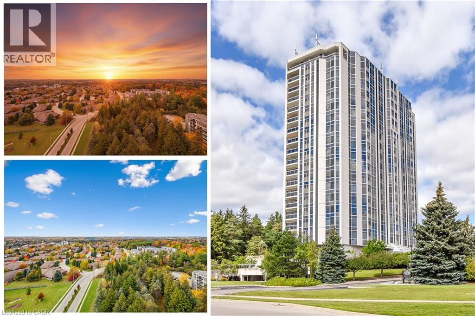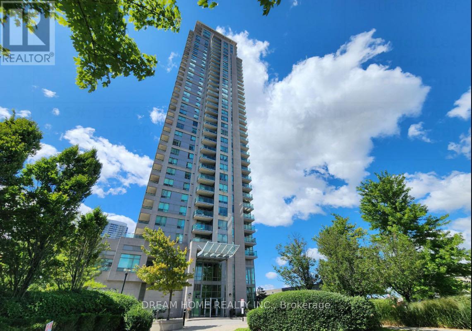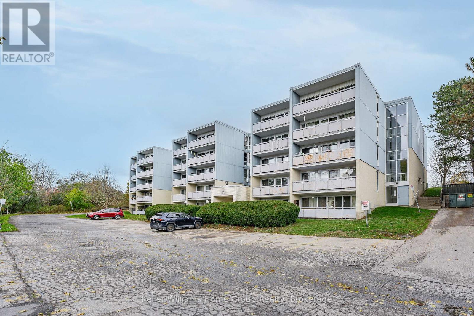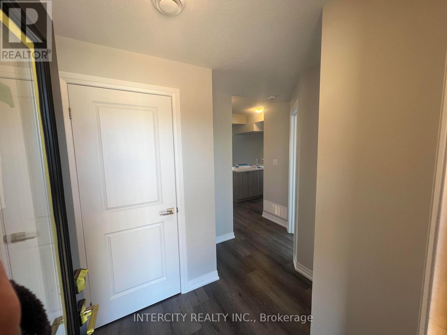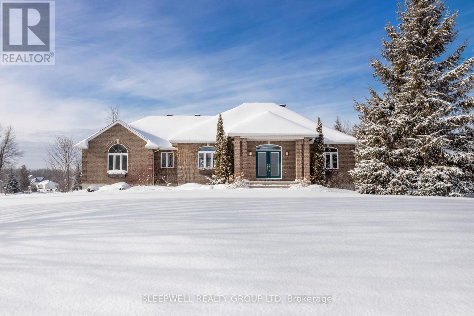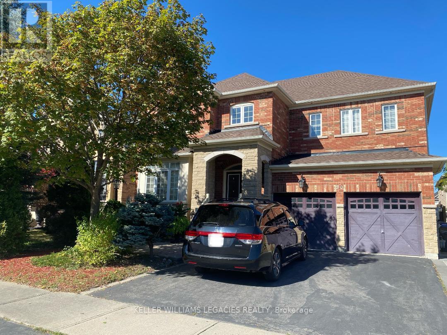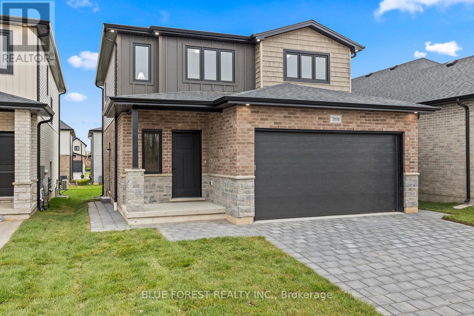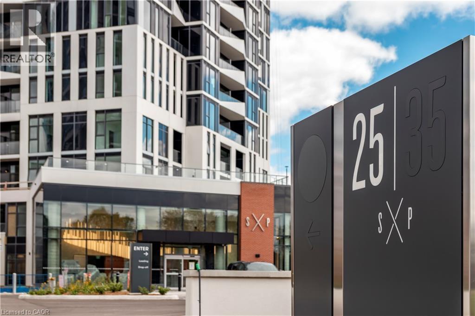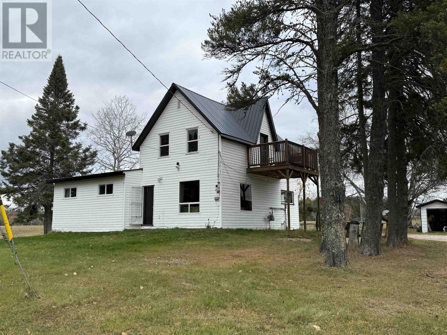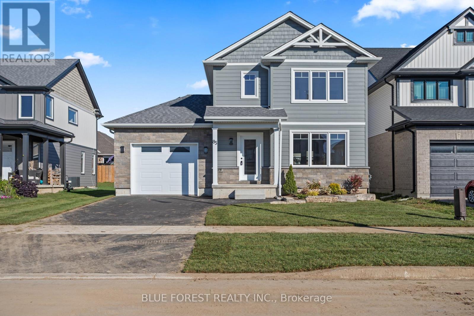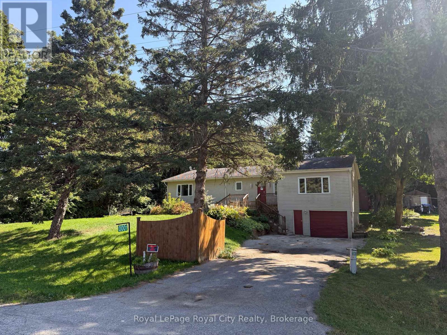407 King Street W
Brockville, Ontario
Welcome to 407 King Street West, a timeless 3-bedroom, 2-bathroom home in the heart of downtown Brockville, where character, comfort, and community meet. From the moment you step inside, you can feel the warmth of a home that's been filled with happy memories. Natural light floods every corner. Morning sun spills through the living and dining rooms, and soft evening light brightens the kitchen and bedrooms. Inside, classic details pair perfectly with modern updates. The spacious living room features a statement fireplace and stunning front windows overlooking the historic streetscape. The formal dining room is ideal for hosting, while the sunroom offers a bright, all-season retreat surrounded by nature and warmth. A second fireplace adds cozy ambiance to the family room, perfect for winter evenings in. Upstairs, you'll find three comfortable bedrooms, including a primary suite with walkout access to a private balcony, perfect for morning coffee or quiet reflection. Outside is where this home truly shines. A double lot creates a rare downtown oasis. Enjoy a paved patio, in-ground pool, and lush privacy surrounded by mature trees. The perfect space for entertaining, relaxing, or simply soaking up the sun. Located steps from downtown shops, restaurants, and the waterfront, this home offers the perfect blend of historic charm and modern living. Truly one of Brockville's hidden gems. (id:47351)
241 Ridge Way
New Tecumseth, Ontario
241 Ridge Way - A Must-See! This stunning home truly has it all. The gorgeous kitchen features quartz countertops and backsplash, a spacious island with a flush breakfast bar, pantry, pot lights, and stylish finishes. The kitchen flows seamlessly into the great room where the beautiful hardwood flooring continues and you'1l find a gas fireplace and elegant coffered ceilings - perfect for entertaining or cozy evenings in. The main-floor primary bedroom offers coffered ceilings, a walk-in closet, and a beautifully upgraded ensuite. Enjoy the convenience of main-floor laundry with direct access to the garage. The fully finished walk-out basement expands your living space with a gorgeous gas fireplace with custom mantel and tile surround, wet bar, pot lights, guest bedroom, hobby room, and garden doors leading to a lovely interlock stone patio. Enjoy the ease of modern bungalow living in this never occupied move-in ready home designed for comfort, style, and convenience. Out back, the home overlooks serene greenspace and features a partially covered deck with a natural gas line roughed in for your BBQ - ideal for outdoor dining. The brick-and-stone exterior adds timeless curb appeal with thoughtful upgrades throughout. A garage door opener with remote, and keyless entry has also been included. Residents enjoy access to a 16,000-sq.-ft. Community Centre offering daily activities, social gatherings, and yoga/pilates classes, providing a vibrant and connected lifestyle. Say goodbye to outdoor lawn maintenance and embrace the freedom that comes with low-maintenance living in the area's most desirable adult community. Every detail has been carefully considered-come see why this home stands out! (id:47351)
602 - 451 The West Mall
Toronto, Ontario
Fully Renovated Two-Bedroom Unit In A Fantastic Etobicoke Location. Welcome to this sun-filled condo with Stunning Views featuring 2 large bedrooms, a massive open-concept living/dining area, and new flooring. Enjoy the convenience of an ensuite laundry, walk-in closet, and storage. Stay connected with TTC & MiWay bus transit at your doorstep, plus easy access to Hwy 427. Balcony Overlooks Beautifully Maintained Gardens And Parks, Offering Peaceful, Unobstructed, And Stunning Sunset Views. This Unit Comes With One Underground Parking Space. Good-rated schools nearby, kids park, coffee shops within walking distance. This Unit Offers Access To A Wide Range Of Amenities, Including A Gym, Sauna, Swimming Pool, Tennis Court, Party Room, and BBQ/Picnic Area. Maintenance fee includes all utilities, electricity, water, heating, plus Bell Fibe Internet & TV, and 1-car parking. Just move in and enjoy a lifestyle of comfort, convenience, and connection! (id:47351)
906 King Street E Unit# 1c
Cambridge, Ontario
Downtown Preston on King Street with access to everything you need. 1 bedroom unit with an updated bathroom and brand new kitchen with a new refrigerator. This unit has a dedicated dinette area and foyer for added space. The units have recently been painted with new floors and a deep cleaning ready for it's next tenant. Building has on site new laundry that is included in the rent. Parking available at $50 a spot. Unit is located on 2nd floor with stairs that are inside. (id:47351)
368 B Rocky Point Drive
Bonnechere Valley, Ontario
Welcome to 368B Rocky Point Drive, nestled on the shores of Golden Lake. With 94 feet of shoreline and an acre of land, this property offers the perfect balance of natural beauty and lakeside enjoyment. Gently sloping to the water's edge, the setting effortless access to one of the region's most beloved lakes. The charming 3-season, 2 bed, 1 bath cottage is perfectly positioned to capture breathtaking sunset views from its expansive west-facing deck, creating an idyllic space for gatherings, dining, or simply unwinding as the day fades over the water. A private driveway leads you to the cottage, where your own boat launch awaits, ideal for swimming, boating, and endless summer days on the lake. Inside, the cottage exudes warmth and simplicity, featuring a cozy wood stove for cooler evenings and clean drinking water. Enjoy the screened-in porch for extended evenings at the lake hidden from the bugs and tuned into the soothing sounds of the waves. Every detail is designed to complement the peaceful surroundings and enhance a slower, more mindful pace of life. Whether you envision it as a seasonal getaway or a personal sanctuary away from the city, 368B Rocky Point Drive embodies the essence of lakeside living. More than just a cottage, this is your invitation to experience the timeless charm and serenity of Golden Lake. (id:47351)
65 Davis Road
Aurora, Ontario
Best Opportunity To The First Home Buyer Or Investors,3 Self-Contained Units, Upgraded Spacious 4 Bedrooms with Two Bathrooms on Ground floor. 2 X 1 Bedroom Basement Suites, pot lights throughout the whole house, Large Above Grade Windows And Separate Side Entrance. POTENTIAL RENTAL INCOMEs, Move-In Or Rent! Private Laundry Room For Main Level And Shared Laundry Room In Basement. No House on back side. Very Stable Neighborhood, Step To Yonge St. Transit, Top Schools(Regency Acres P.S, G.W.William S.S, Cardinal Carter S.S), Parks. The basement has just been fully rented. Basement #1 is leasd at $1250/month & #2 leasd is at $1430/month. The buyer must assume the existing tenants upon purchase. (id:47351)
2107 - 20 George Street
Hamilton, Ontario
Experience upscale urban living in this beautifully designed, spacious, luxury apartment at 20 George Street, one of Hamilton's most desirable addresses. This contemporary high-rise offers a perfect blend of sophistication, convenience, and comfort - ideal for professionals seeking a stylish home base in the city's vibrant core. Step inside this spacious 923 squarefoot, 2 bedroom, 2 bathroom open-concept suite featuring floor-to-ceiling windows that flood the space with natural light and showcase breathtaking city and escarpment views. The sleek modern kitchen is equipped with stainless steel appliances, quartz countertops, plenty of cupboard space and elegant finishes throughout. You'll feel like a king looking out at the stunning south-east views over the city and beautiful escarpment from two spacious balconies. Lots of storage space, in-suite laundry, and custom blinds. Unwind at the end of the day in the premium building amenities including a state-of-the-art fitness centre with yoga room, rooftop terrace with BBQs, party lounge with pool table, meeting room/boardroom, bike storage and more. Parking available for additional $150 per month or $200 per month plus hydro for EV. Live in the heart of it all! Steps to Hamilton's vibrant restaurant and arts scene! You're minutes to James St, shops and restaurants, Go station, St Joseph's Hospital, McMaster University Downtown Centre, Jackson Square, FirstOntario Centre, the Art Gallery of Hamilton, 403/QEW highway access, and HSR Public transportation. Easy access to Bruce trail, Hamilton's waterfalls and Harbourfront parks. Whether you're a busy professional, medical resident, or executive seeking convenience and class, 20 George Street offers a truly elevated lifestyle in the Heart of Hamilton's ambitious downtown core! (id:47351)
20 George Street Unit# 2107
Hamilton, Ontario
Experience upscale urban living in this beautifully designed, spacious, luxury apartment at 20 George Street, one of Hamilton's most desirable addresses. This contemporary high-rise offers a perfect blend of sophistication, convenience, and comfort - ideal for professionals seeking a stylish home base in the city's vibrant core. Step inside this spacious 923 square foot, 2 bedroom, 2 bathroom open-concept suite featuring floor-to-ceiling windows that flood the space with natural light and showcase breathtaking city and escarpment views. The sleek modern kitchen is equipped with stainless teel appliances, quartz countertops, plenty of cupboard space and elegant finishes throughout. You'll feel like a king looking out at the stunning south-east views over the city and beautiful escarpment from two spacious balconies. Lots of storage space, in-suite laundry, and custom blinds. Unwind at the end of the day in the premium building amenities including a state-of-the-art fitness centre with yoga room, rooftop terrace with BBQs, party lounge with pool table, meeting room/boardroom, bike storage and move. Parking available for additional $150 per month or $200 per month plus hydro for EV. Live in the heart of it all! Steps to Hamilton's vibrant restaurant and arts scene! You're minutes to James St. S. shops and restaurants, GO station, St. Joseph's Hospital, McMaster University Downtown Centre, Jackson Square, First Ontario Centre, the Art Gallery of Hamilton, 403/QEW highway access, and HSR public transportation. Easy access to Bruce trail, Hamilton's waterfalls and Harbourfront parks. Whether you're a busy professional, medical resident, or executive seeking convenience and class, 20 George Street offers a truly elevated lifestyle in the Heart of Hamilton's ambitious downtown core! (id:47351)
20 George Street Unit# 2905
Hamilton, Ontario
Experience upscale urban living in this beautifully designed, spacious, luxury apartment at 20 George Street, one of Hamilton's most desirable addresses. This contemporary high-rise offers a perfect blend of sophistication, convenience, and comfort - ideal for professionals seeking a stylish home base in the city's vibrant core. Step inside this spacious 870 square foot, 2 bedroom, 2 bathroom open-concept suite featuring floor-to-ceiling windows that flood the space with natural light and showcase breathtaking city and escarpment views. The sleek modern kitchen is equipped with stainless teel appliances, quartz countertops, plenty of cupboard space and elegant finishes throughout. You'll feel like a king looking out at the stunning south-east views over the city and beautiful escarpment from two spacious balconies. Lots of storage space, in-suite laundry, and custom blinds. Unwind at the end of the day in the premium building amenities including a state-of-the-art fitness centre with yoga room, rooftop terrace with BBQs, party lounge with pool table, meeting room/boardroom, bike storage and move. Parking available for additional $150 per month or $200 per month plus hydro for EV. Live in the heart of it all! Steps to Hamilton's vibrant restaurant and arts scene! You're minutes to James St. S. shops and restaurants, GO station, St. Joseph's Hospital, McMaster University Downtown Centre, Jackson Square, First Ontario Centre, the Art Gallery of Hamilton, 403/QEW highway access, and HSR public transportation. Easy access to Bruce trail, Hamilton's waterfalls and Harbourfront parks. Whether you're a busy professional, medical resident, or executive seeking convenience and class, 20 George Street offers a truly elevated lifestyle in the Heart of Hamilton's ambitious downtown core! (id:47351)
29 Louise Crescent
Russell, Ontario
Welcome to this charming 3-bedroom, 2-bathroom bungalow perfectly situated in one of Embrun's most desirable neighborhoods! This beautifully maintained home sits on a lovely corner lot surrounded by mature trees, offering both curb appeal and privacy. Step inside to discover a bright, open-concept layout where the kitchen, dining, and living areas flow seamlessly together, creating an inviting space ideal for family gatherings and entertaining. The spacious kitchen features ample cabinetry and counter space, while large windows fill the home with natural light throughout the day. Step outside to your backyard, a private, treed oasis complete with a large deck, perfect for summer barbecues, morning coffee, or simply enjoying the peaceful surroundings. Conveniently located close to parks, schools, and all of Embrun's amenities, this home blends comfort and location effortlessly. (id:47351)
102 - 3 Towering Heights Boulevard
St. Catharines, Ontario
LUXURY GROUND FLOOR CORNER SUITE WITH PRIVATE PATIO AND GARDEN ACCESS, Welcome to this rare offering at Southgate 3 Towering Heights! This main floor corner suite boasts a spacious 1,420 sq. ft. of carpet-free living, perfectly blending the ease of condominium life with the tranquility of a private outdoor space. Step inside the large entrance foyer and discover an open-concept design bathed in natural light streaming through its many windows. The functional kitchen features Corian countertops and roll-out cabinets for easy access, with a convenient doorway leading directly to your large, private patio and garden, which backs onto peaceful green space. Imagine enjoying your morning coffee or dining al fresco in your own secluded retreat! This unit offers two bedrooms, two bathrooms and a den/office/tv room c/w lovely French Doors. The floors throughout feature elegant hardwood, complemented by tile in the bathrooms and foyer. The primary bedroom is a luxurious sanctuary, complete with dual closets and built-in organizers, leading to a spa-like ensuite bathroom featuring a relaxing soaker tub and a separate walk-in shower. The large second bedroom has a double closet c/w organizer and easy access to the second full bathroom. For added convenience, a stackable washer and dryer are included in the in-suite laundry. Life at Towering Heights is complemented by a fantastic array of amenities, including an indoor pool, whirlpool, sauna, exercise room, outdoor BBQ area, lounge, party room, library, and billiards room. Its central location offers quick access to downtown, excellent shopping, Brock University, and major highways 406 & QEW. Don't miss this unique opportunity to enjoy maintenance-free condo living combined with the luxury of a private garden oasis. Two underground parking spots are included with the unit. Book your private viewing today! (id:47351)
203 Church Street
Greater Napanee, Ontario
Renovated, move-in ready, and packed with updates - welcome to 203 Church Street, where all the hard work has already been done for you. Step inside this charming 3-bedroom, 1-bath bungalow and you'll immediately feel the warmth of a home that's been thoughtfully cared for and upgraded. The living room features a cozy fireplace, perfect for relaxing nights in, while the refreshed kitchen adds a fresh, modern touch to the heart of the home. Since 2021, the sellers have invested in many improvements that bring peace of mind including spray foam insulation in some exterior walls and the crawl space, new siding, and updated electrical throughout the home where needed. Outside, enjoy a fully fenced backyard that's perfect for kids, pets, or outdoor entertaining, and take advantage of the detached garage for extra storage, a workshop, or a future hobby space. Located in a quiet, established neighbourhood just minutes from stores, parks, and all of Napanee's amenities, this property offers both convenience and charm. With so many updates already completed, this home is the perfect fit for first-time buyers or anyone looking to downsize without compromise. (id:47351)
771 Birchwood Drive
Midland, Ontario
Welcome to this value packed home located in quiet neighbourhood with park, nature trails, and short walk to Georgian Bay, Pickle Ball Courts and Baseball Diamond. This move in ready home features: Updated Working Kitchen * Updated Main Bath with Jet tub & Heated Floors * 3 Bedrooms * Finished Basement with Rec Room, Games Room, 2 pc Bath, Laundry and Plenty of Storage * Brand New Gas Furnace and AC being Installed * Partially Fenced Yard * Front Deck and Side Patio * Paved Drive. Located In North Simcoe and Offers So Much to Do - Boating, Fishing, Swimming, Canoeing, Hiking, Cycling, Hunting, Snowmobiling, Atving, Golfing, Skiing and Along with Theatres, Historical Tourist Attractions and So Much More. Only 5 Minutes to Penetang, 45 Mins to Orillia, 45 Minutes to Barrie and 90 Mins to GTA. (id:47351)
190 Hespeler Road Unit# 1902
Cambridge, Ontario
Welcome to a truly rare offering - perched on the top floor and wrapped in floor-to-ceiling windows, this 2-bedroom, 2-bathroom penthouse delivers unobstructed views that stretch for miles. Whether you're sipping morning coffee or hosting sunset dinners with friends, you'll be surrounded by skyline vistas that are simply unmatched in the city. Inside, the space lives large. A fully renovated kitchen and updated ensuite bring modern touches to a timeless layout, while each room flows effortlessly into the next. There's space here for everything - entertaining, unwinding, working from home, or just living life your way. Downsizers, take note: this suite offers all the square footage you've been missing - plus the bonus of two side-by-side indoor parking spaces and access to some fantastic amenities. From the indoor pool and dual saunas to the tennis court, woodworking shop, games room, party room with kitchen, guest suite, BBQ gazebos and expansive courtyard - it's all here, without the maintenance of a detached home. This is condo living at its most relaxed and refined - offering the scale of a bungalow, the security of a top-floor unit, and a daily connection to the sky above and the city below. You won't find another like it. Come experience what it means to live above it all. (id:47351)
1401 - 50 Brian Harrison Way
Toronto, Ontario
Gorgeous 1 Bedroom Plus Den With 2 Washrooms. Enclosed Den Which Can Be Used As A Second Bedroom. Bright And Spacious With An Amazing Layout and Unobstructed South View. Great Location, Close To TTC, Scarborough Town Centre, Lrt, Hwy401, Restaurants, Shops, And Much More! 1 Parking Space + 1 Locker. All Utilities Included. 1 Set Of Table And Chairs, 1 Shoe Rack, 1 Electric Cooker. No Smoking And Prefer No Pets. Students Welcome!! All Photos Were Taken Before The Tenants Moved In. *** Extras: Stove, Fridge, Dishwasher, Microwave,Washer And Dryer, All Electrical Light Fixtures, All Window Coverings (id:47351)
408 - 91 Conroy Crescent
Guelph, Ontario
Attention all investors looking for a turnkey income property or a first-time buyer looking to get into the market. This 2 bedroom condo is a must see! Situated on the bus route to the University of Guelph, it offers great accessibility to the university, local shopping, dining and all other Guelph amenities. This unit has just been completely updated with new flooring, interior door and trim throughout, freshly painted, new stainless steel appliances, updated kitchen, ceramic tiled backsplash and updated bathroom. This unit has one dedicated parking spot, visitor parking, a storage locker, use of the laundry room and indoor bicycle storage room. This is a great affordable opportunity to get into the Guelph market, condo fees include, heat, hydro and water. (id:47351)
44 - 6705 Cropp Street
Niagara Falls, Ontario
Bright and Cozy End Unit in the heart of Niagara. An amazing opportunity to rent this beautiful Stacked Townhouse with covered patio. Open concept floor plan, bright kitchen with quartz countertop, featuring combination living/dining room, convenient 3 pc washroom, vinyl plank flooring, air conditioner, First and last month's rent, rental application, Tenant to provide full Equifax credit report, proof of income, letter of employment, references and 2 (two)current pay stubs. Tenant to pay utilities and hot water heater (rental). (id:47351)
1040 Misty Morning Lane
Ottawa, Ontario
Welcome to 1040 Misty Morning Lane, a beautifully maintained bungalow in the highly sought-after Sunset Lakes community in Greely. Set on a picturesque lot, the property features a unique mature tree that becomes a charming photo spot each fall. Step inside to a bright and inviting main living area filled with natural light and beautiful hardwood floors. The kitchen offers granite countertops, ample cabinetry, and plenty of prep and storage space Just off the living room, the sun-filled sunroom provides the perfect place to relax and enjoy views of the yard. The primary bedroom retreat offers high ceilings, a large walk-in closet, and a private ensuite complete with a soaker tub. Two additional well-sized bedrooms and a full bathroom complete the main level. The finished lower level features a generous family room-ideal for movie nights, a play area, or a home gym. The unfinished portion provides excellent flexibility: create additional living space or take advantage of the substantial storage area. The home also includes a spacious attached 2 car garage, offering convenience and additional storage. Living in Sunset Lakes means enjoying a resort-style community with exceptional amenities, including four spring-fed lakes, 3.6 km of jogging trails, acres of pine trees, two tennis courts, swimming pools (including a wading pool), waterfront parks, a beach and sundeck, play structure, and a volleyball court. A truly special place to call home. (id:47351)
Bsmt - 30 Richgrove Drive
Brampton, Ontario
Beautifully Modern 2 bedroom basement apartment with Separate Entrance located steps to Public Transit, Elementary Schools and parks. Features ensuite laundry and 2 car driveway parking in the Highly Sought after Family Neighbourhood of Vales of Castlemore. Ideal for a single family tenant or students. Tenants responsible for 30% of utilities. Photos are from PRE Tenant. (id:47351)
3881 Ayrshire Avenue
London South, Ontario
This thoughtfully designed two-story home offers 1,836 square feet of well-planned living space, featuring an open concept main floor. The large great room seamlessly flows into a cozy dinette and a modern kitchen complete with a center island and ample cabinetry. A powder room, mud room, and access to the attached 2-car garage add functionality and convenience to the layout. The upper floor offers 4 bedrooms and 2 full bathrooms, including a spacious 4-piece en-suite off the primary suite. Other designs and lots available, contact to learn more! (id:47351)
25 Wellington Street S Unit# 2810
Kitchener, Ontario
Welcome to DUO Tower C at Station Park! Stylish 2 Bed, 2 Bath Corner Suite. 768 sf interior + private balcony. parking & locker. Open living/dining concept with modern kitchen featuring quartz counters & stainless steel appliances. Primary bedroom with extra large naturally lit ensuite. In-suite laundry. Station Park amenities include: peloton studio, bowling, aqua spa & hot tub, fitness, SkyDeck outdoor gym, yoga deck, sauna &much more. Steps to shopping, restaurants, transit, Google & Innovation District. (id:47351)
621 Mcgogy Rd
Dryden, Ontario
New Listing. This four bedroom, one and a half bathroom Country home is on 8.5 acres in the unorganized township of Wainwright just minutes from downtown Dryden. Many recent updates, 200 amp electrical service,172 foot drilled well, and steel roof to name a few. Two bedrooms and four piece bathroom on the main floor. Rear entry foyer/mudroom and large Rec-room with sunroom off it. Two more bedrooms upstairs with a two piece bathroom. Large gravel parking area, two car detached garage and two storage sheds. Lots of room to store your boat or camper. Would make a good small Hobby-farm. (id:47351)
85 Acorn Trail
St. Thomas, Ontario
Welcome to "The Signal" by Karwood Homes - a beautifully designed two-story residence located in the highly sought-after Harvest Run community of St. Thomas. Only two years new, this 1,428 sq ft home blends modern style, functionality, and comfort to create the perfect space for today's lifestyle. Step inside to an inviting open-concept main floor featuring a bright living area with large windows that fill the space with natural light. The contemporary kitchen offers generous counter space, a central island for casual dining, sleek cabinetry and a walk-in pantry for added storage. The adjoining dining area opens directly to the private concrete patio - an ideal setting for morning coffee or evening entertaining. Upstairs, you'll find well-proportioned bedrooms including a spacious primary suite with a walk-in closet, complemented by a modern main bathroom. The unfinished lower level offers endless possibilities for customization, already equipped with a rough-in for a 3-piece bath - perfect for a future recreation room, gym or guest suite. Outside, the property has been beautifully enhanced with brand-new professional landscaping and a freshly installed driveway, adding to the homes curb appeal and providing a low-maintenance, polished exterior you'll be proud to come home to. Located in a family-friendly neighbourhood close to schools, parks, shopping and easy access to London and Port Stanley, this home presents an incredible opportunity to own a nearly new property in one of St Thomas's most desirable developments. Move-in ready, stylish and built for modern living - The Signal at Harvest Run is ready to welcome you home. (id:47351)
1 Kenneth Avenue
Erin, Ontario
Here's your opportunity to own a fantastic raised bungalow on a large lot in the growing community of Erin. With 3 bedrooms, 2 bathrooms, including a huge master ensuite, a finished basement and a large, mature lot this house has tons of potential. Located in a lovely neighborhood within a short walk to downtown shops and cafes. Bring your ideas and handyman skills and turn this house into your dream home! (id:47351)
