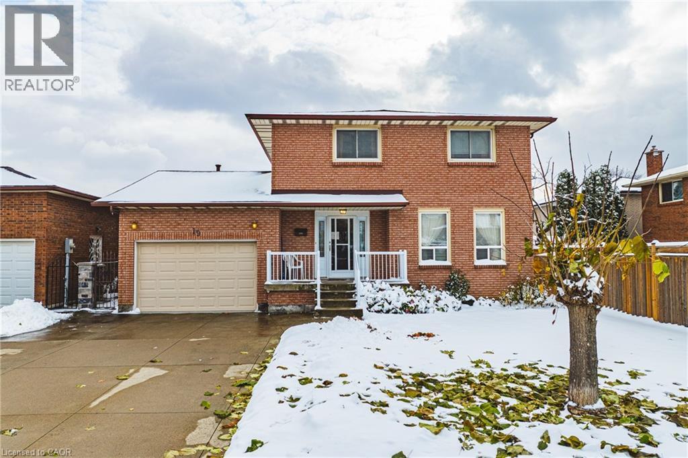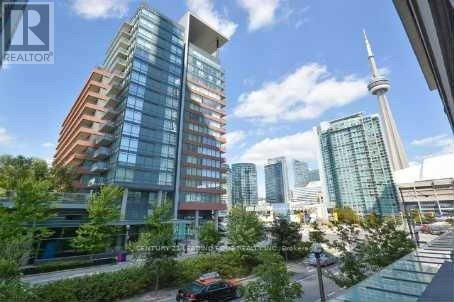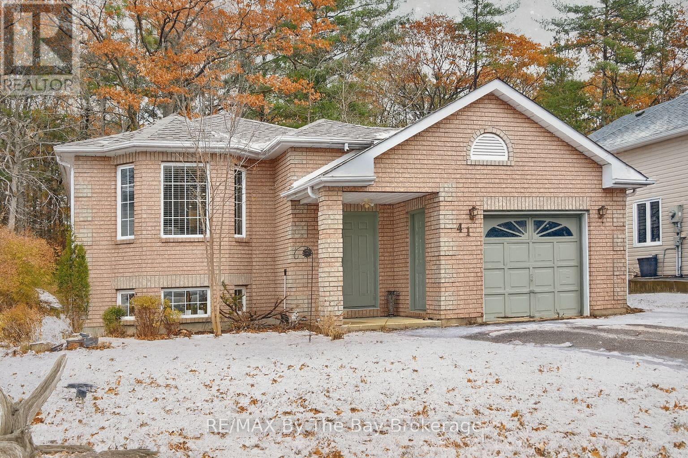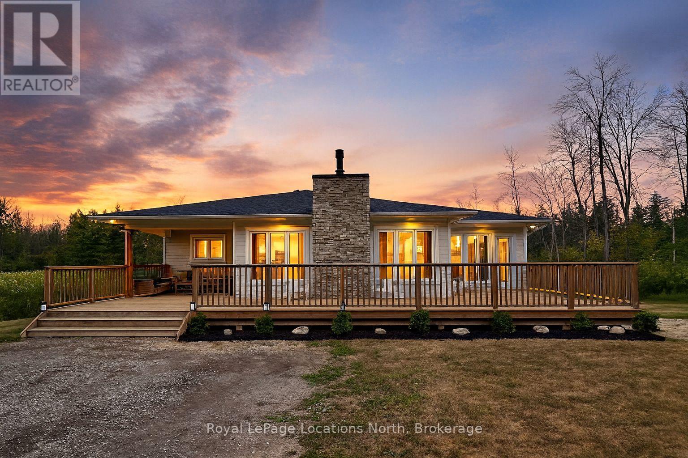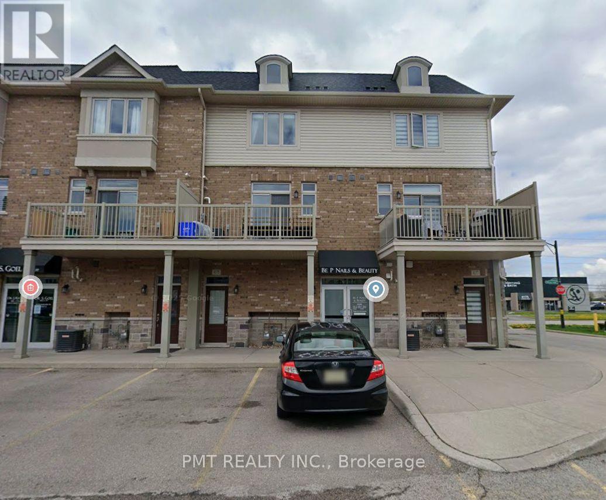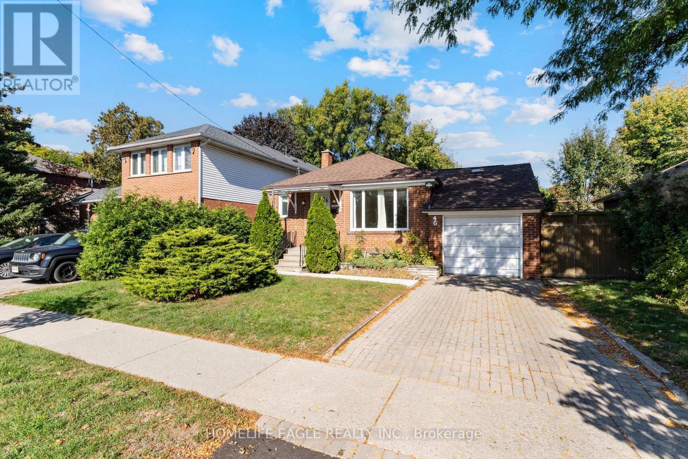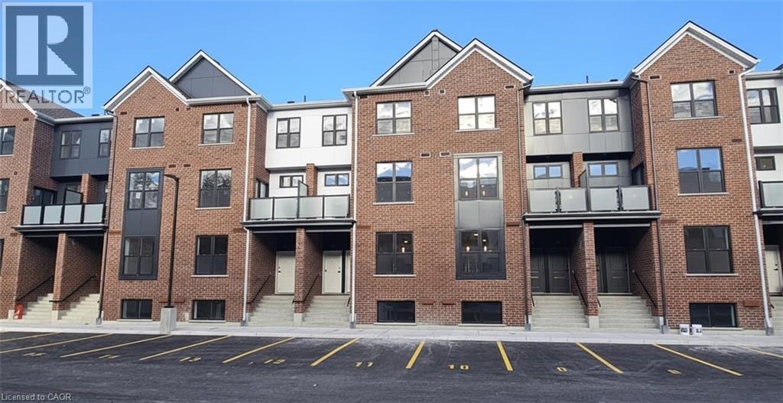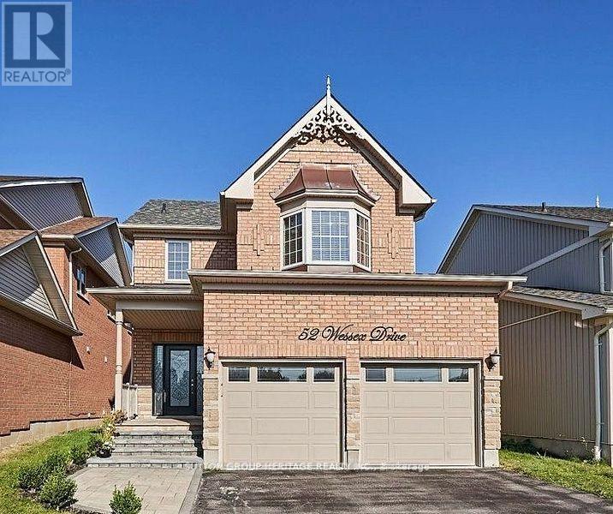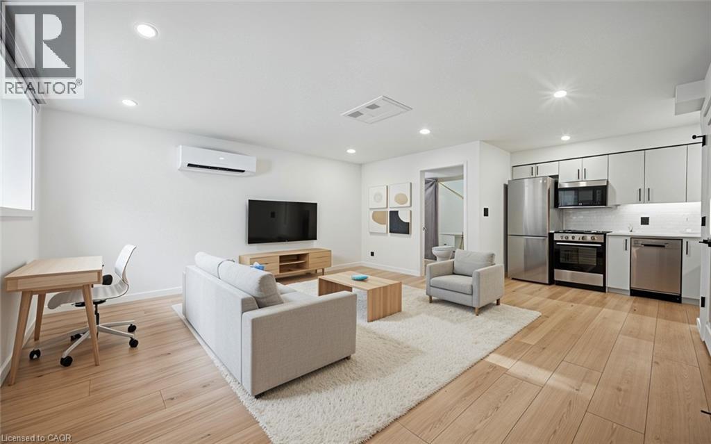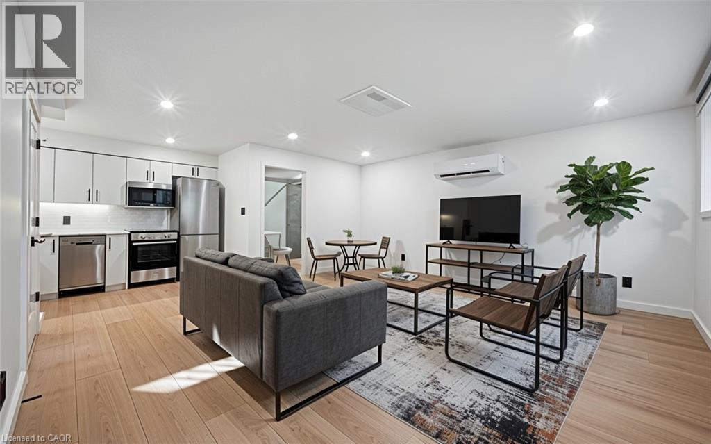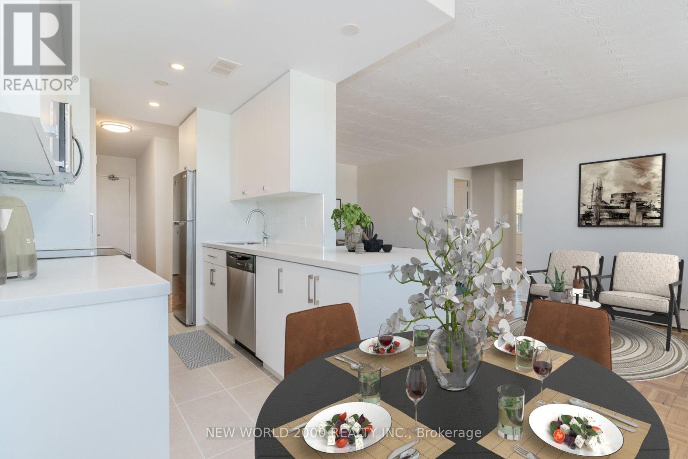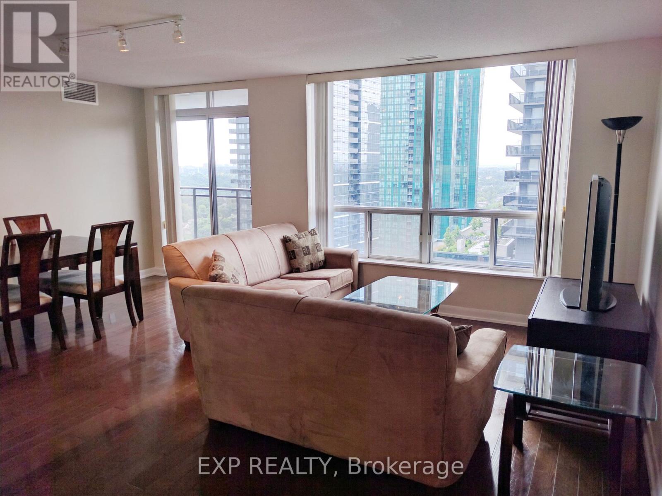19 Hadeland Avenue
Hamilton, Ontario
Welcome to 19 Hadeland Avenue — a well-maintained 2-storey brick home offering over 2,100 square feet of living space in a desirable West Mountain neighbourhood. This 3-bedroom, 2-bathroom home features a bright and functional layout with a large eat-in kitchen, formal living and dining rooms, and a cozy family room perfect for gatherings. The main floor also includes laundry and a 2-piece bath. Upstairs, the spacious primary suite offers a private 3-piece ensuite, while two additional bedrooms provide comfort for family or guests. The partially finished basement includes a large recreation area and a second kitchen, offering excellent in-law or rental potential. With a double garage, private double-wide drive, and a fenced yard, this home provides space, comfort, and convenience — just minutes from schools, parks, shopping, and highway access. Roof approximately 7 years old, windows approximately 10 years old, and furnace and A/C updated within the last year. (id:47351)
312 - 15 Brunel Court
Toronto, Ontario
Intimate Boutique Building In The Heart Of Downtown With World Class Amenities. A Bright & Spacious Open Concept Design, 1 Bedroom Plus Den Unit With A Private Balcony. Large Primary Bedroom With Ample Closet Space . Steps To Ttc Located Near The Financial & Entertainment District, King/Queen St., Short Walk To Rogers Center, Cn Tower, Waterfront, Supermarkets, Banks, Restaurants, Bars & So Much More. Parking & Locker Included (id:47351)
41 Wesley Avenue
Wasaga Beach, Ontario
Nicely renovated raised bungalow with gorgeous inlaw suite. 2 bdrms up and 3 down, 3 baths total. Enjoy nice large treed lot with extensive decking, oversized garage and lots of parking. Hardwood and luxury plank vinyl flooring, updated lighting incl pot lights and more! All located in the exciting east end near the new arena, new schools, amenities and of course 5 minutes to the BEACH, 20 mins to Blue Mountain! A great layout for multi generational living or investors - so many options in this terrific property! (id:47351)
141 Old Highway 26
Meaford, Ontario
Beautifully crafted BUNGALOW, located just a short drive from Lora Bay, Thornbury, and Meaford, offering the perfect blend of modern efficiency and comfortable main-floor living. Ideal for those who appreciate convenience and style, this home features an open-concept design with spacious living areas and plenty of room to personalize. The layout includes 3+1 generously sized bedrooms, some of the bedrooms can be easily be transformed into a home office, den or library. The primary bedroom is filled with natural light, offering direct access to the front deck, where you can relax and enjoy peaceful views of the hardwood forest across the street. This bedroom can also be converted into another livingroom. The kitchen stands out with a stylish backsplash, hardware, cabinetry and stainless steel appliances. The bathroom features high-end fixtures, including a tile shower/tub combination, offering both functionality and style. The open-concept living and dining area is perfect for entertaining, with a cozy propane fireplace that adds warmth and ambiance on cool evenings. A covered front porch with southern exposure provides a charming spot to enjoy the outdoors, no matter the season. Situated on nearly half an acre, this property is waiting for your personal landscaping design, the property provides ample space for outdoor living and there's plenty of parking with room to build a garage if desired. For those who enjoy outdoor recreation, this property is ideally located close to beach access, as well as world-class golf courses and skiing. Whether you're relaxing at home or exploring the surrounding area, this home is the perfect place to enjoy the best of both comfort and adventure. Book your showing today! (id:47351)
4175 Palermo Common
Burlington, Ontario
Welcome to 4175 Palermo Common - a beautifully designed 3-storey executive townhome offering the perfect blend of comfort, style, and modern convenience in one of Burlington's most sought-after communities. This spacious 2-bedroom, 2.5-bathroom condo townhouse features a thoughtfully designed layout ideal for professionals, small families, or those seeking refined low-maintenance living. The second floor offers a bright and functional open-concept living and dining space with large windows, elegant flooring, and a walkout to the private balcony - perfect for morning coffee or evening relaxation. The modern kitchen is equipped with stainless steel appliances, sleek cabinetry, a breakfast bar, and ample counter space, creating the perfect environment for both everyday living and entertaining. Don't forget your terrace balcony, perfect for an evening outside entertaining guests or enjoying a morning coffee. Upstairs, you'll find two generously sized bedrooms, two 4-piece bathrooms and large closets, providing both privacy and comfort. Additional highlights include in-suite laundry, central air conditioning, and access to a well-maintained community surrounded by parks, trails, and green space. Perfectly located just minutes from downtown Burlington, the lakefront, GO Transit, major highways (QEW/407), shopping, restaurants, and top-rated schools, this home offers exceptional lifestyle and convenience. Experience sophisticated urban living in a peaceful suburban setting. (id:47351)
Bsmt - 46 Athol Avenue
Toronto, Ontario
Newly Renovated Perfect Detached Bungalow in the Prestigious Stonegate-Queensway Community * Basement * Single Large Car Garage w/ Overhead Storage* Private Laundry * Finished Separate Basement with Living Room + Kitchen + 2 Bedrooms, 3 PC Bath and Private Laundry* Freshly Painted * Stunning Fenced Backyard w/ Shed *Steps from TTC transit, top-rated schools, scenic Humber River trails, and beautiful Queensway Park, with easy access to local shops, cafes, restaurants, Sherway Gardens, the waterfront, and Major Highways including the Gardiner Expressway, Highway 427, and Highway 401, and Nearby GO Stations - all just minutes from downtown Toronto, offering the perfect blend of convenience, lifestyle, and family living. (id:47351)
31 Mill Street Unit# 20
Kitchener, Ontario
Viva—The Brightest Addition to Downtown Kitchener. Nestled on Mill Street near downtown Kitchener, Viva offers a refined balance of urban convenience and natural surroundings. Steps from the Iron Horse Trail and Victoria Park, residents enjoy immediate access to scenic paths, parks, and the iON LRT. Within this professionally landscaped community, the modern Agave stacked townhome features 1,116 sq. ft., 2 bedrooms, and 1.5 bathrooms. Its bright, open-concept layout includes a stylish kitchen with quartz countertops, a breakfast bar, stainless steel appliances, and quality flooring throughout. Life at Viva invites an effortless rhythm—morning coffees Uptown, errands downtown, and quiet evenings in a mature, peaceful neighbourhood. It is a place where contemporary living and natural calm meet seamlessly. Heat, hydro, water, and hot water heater are to be paid by the tenant(s). Good credit is required, and a full application must be submitted. AVAILABLE immediately! Photos are virtually staged. (id:47351)
52 Wessex Drive
Whitby, Ontario
Prime Brooklin Location.....Welcome to 52 Wessex Drive, a spacious 4+1 bedroom family home offering exceptional value, endless possibilities, and an unbeatable location in one of Brooklin's most sought-after neighbourhoods. Just minutes from top-rated schools, beautiful parks, charming local shops, great dining, and Highway 407, this home is perfect for families and commuters alike.From the moment you walk in, you're greeted by an inviting layout featuring a combined living and dining room-an ideal space for both everyday living and special gatherings. The gourmet kitchen includes an eat-in area, a breakfast bar, and a walkout to a private backyard, making it perfect for casual meals or outdoor entertaining. The open-concept family room, complete with a cozy fireplace, offers the perfect spot to unwind and enjoy time with loved ones .Upstairs, the spacious primary suite provides comfort and convenience with a four-piece ensuite and a walk-in closet. Hardwood floors extend throughout both the main and second levels, bringing warmth, continuity, and timeless appeal.The finished basement adds incredible versatility with its second kitchen, open living area, separate bedroom, and a three-piece bathroom-making it an ideal space for extended family, guests, or even potential rental income.Don't miss this opportunity to own this home in an great Brooklin neighbourhood, offering the space, flexibility, and potential to grow, customize, and truly make it your own. (id:47351)
66 Union Street Unit# 3
Waterloo, Ontario
THE ONE that exceeds expectations! Welcome to Unit #3 at 66 Union St E in Uptown Waterloo—a brand new, never-lived-in, bright and beautifully designed 1-bedroom, 1-bathroom rental that blends modern luxury with boutique-style living. Not interested in a condo, but still want to live in the heart of Uptown? This purpose-built sixplex offers the perfect solution with commercial-grade construction, private entrances, and a unique sense of exclusivity. Inside, you’ll find a stylish one-level layout with an open-concept living space, wide-plank luxury vinyl flooring, quartz countertops, and a sleek kitchen featuring stainless steel appliances (including a dishwasher) and generous storage. The spacious bathroom includes a large walk-in shower. Enjoy the convenience of your own private mailbox, hydro meter, and heating/cooling controls—plus custom roller shade window coverings already installed. Located in one of Waterloo’s most desirable and walkable neighbourhoods, you’re steps from parks, the Iron Horse Trail, Midtown Hospital, public transit, and Uptown’s best restaurants, shops, and services. The beautifully landscaped exterior includes outdoor bike storage and a shared rear yard with picnic tables. Snow removal, salt application and landscaping maintenance are all taken care of by the landlord, keeping things as low-maintenance for you as possible. This is more than just a rental—it’s home. A must-see opportunity you won’t want to miss! (id:47351)
66 Union Street Unit# 4
Waterloo, Ontario
THE ONE that exceeds expectations! Welcome to Unit #4 at 66 Union St E in Uptown Waterloo—a brand new, never-lived-in, bright and beautifully designed 1-bedroom, 1-bathroom rental that blends modern luxury with boutique-style living. Not interested in a condo, but still want to live in the heart of Uptown? This purpose-built sixplex offers the perfect solution with commercial-grade construction, private entrances, and a unique sense of exclusivity. Inside, you’ll find a stylish one-level layout with an open-concept living space, wide-plank luxury vinyl flooring, quartz countertops, and a sleek kitchen featuring stainless steel appliances (including a dishwasher) and generous storage. The spacious bathroom includes a large walk-in shower. Enjoy the convenience of your own private mailbox, hydro meter, and heating/cooling controls—plus custom roller shade window coverings already installed. Located in one of Waterloo’s most desirable and walkable neighbourhoods, you’re steps from parks, the Iron Horse Trail, Midtown Hospital, public transit, and Uptown’s best restaurants, shops, and services. The beautifully landscaped exterior includes outdoor bike storage and a shared rear yard with picnic tables. Snow removal, salt application and landscaping maintenance are all taken care of by the landlord, keeping things as low-maintenance for you as possible. This is more than just a rental—it’s home. A must-see opportunity you won’t want to miss! (id:47351)
401 - 1220 Bayview Avenue
Toronto, Ontario
*Sign your lease by December 31st, 2025 & enjoy one month of rent absolutely free don't miss out on this limited-time offer! Must Move-In, On Or Before February 01st, 2026 To Qualify For Promotional Pricing & Incentives. Looking for a stylish place to call home? This beautifully renovated 2-bedroom apartment could be just what you're looking for! What you'll love: Fully Renovated Kitchen & Bathroom; Brand-new Stainless Steel appliances: fridge, stove, microwave, and dishwasher; Quartz Kitchen Countertops; Bright and spacious layout; Located in a charming & Well Managed 6-story building at Bayview Ave and Moore Ave; Utilities (Water, Heat & Hydro) included; Conveniently across from Loblaws & right beside a scenic park; Two on-site laundry rooms (2nd & 4th Floors) for added convenience. This apartment offers modern living in a fantastic neighborhood. Act fast because opportunities like this won't last long! (id:47351)
2806 - 33 Sheppard Avenue E
Toronto, Ontario
Experience luxurious living in the heart of North York with this stunning 1-bedroom suite in a prime Minto building. This spacious, open-concept home features hardwood flooring throughout, floor-to-ceiling windows, and a modern white kitchen complete with granite countertops. Enjoy breathtaking unobstructed views from your east-facing balcony and benefit from a suite of high-end amenities, including a pool, party room, theatre, billiards, bar lounge, and a beautifully landscaped outdoor terrace. The building also offers a gym, 24-hour concierge, and ample visitor parking. Perfectlylocated just steps from the Sheppard and Yonge subway line, this condo provides easy access to highways 401, 404, and DVP. With a walking score of89 you are close to entertainment and shopping (id:47351)
