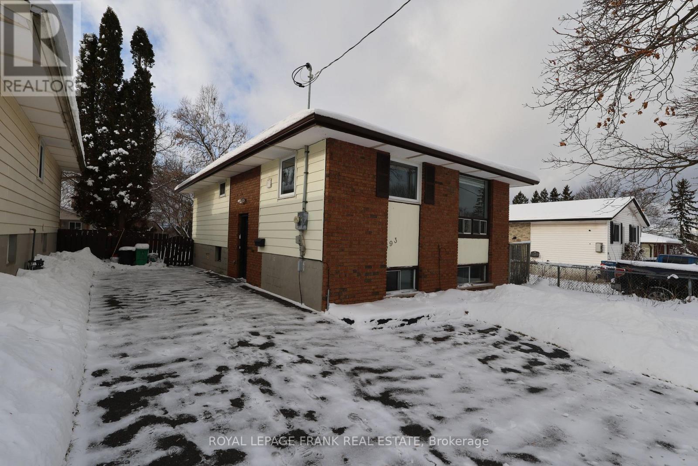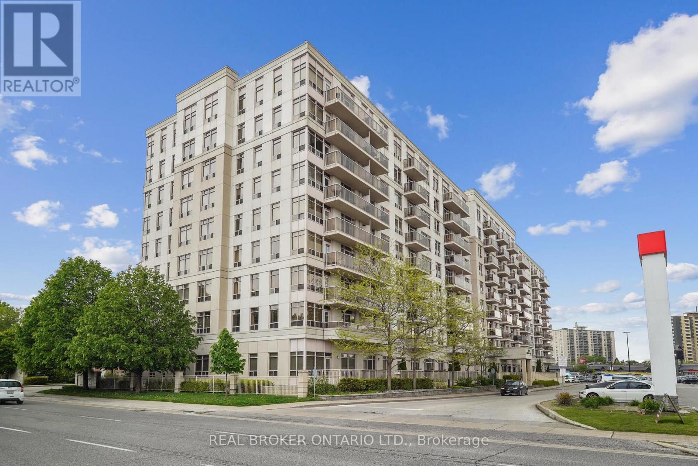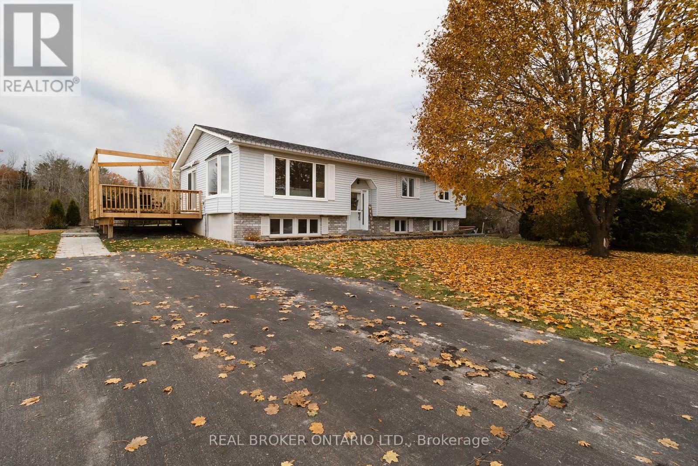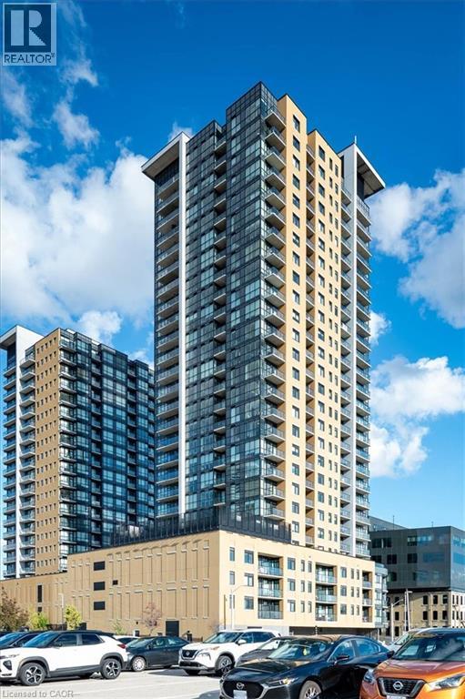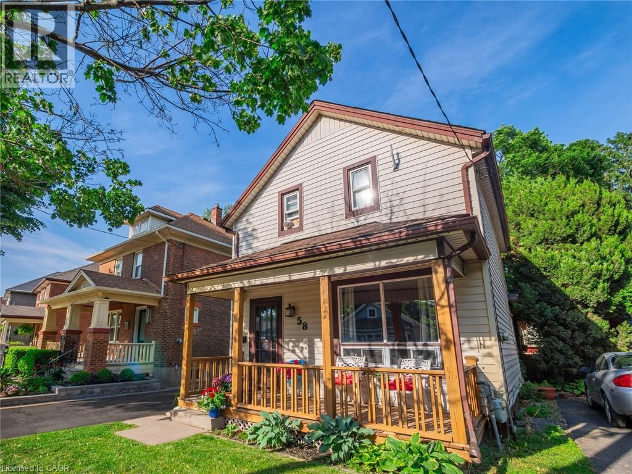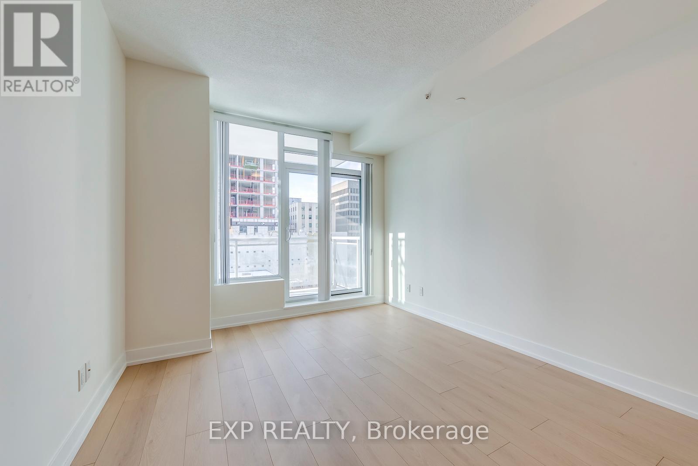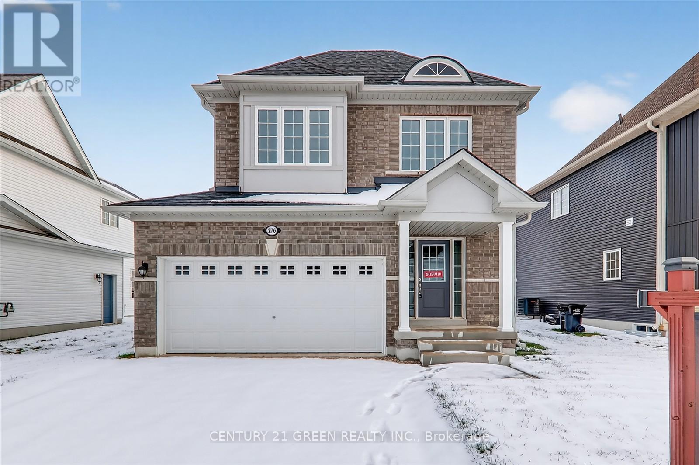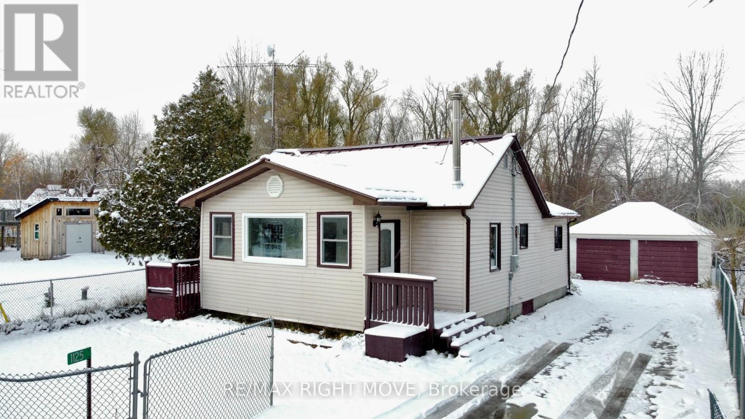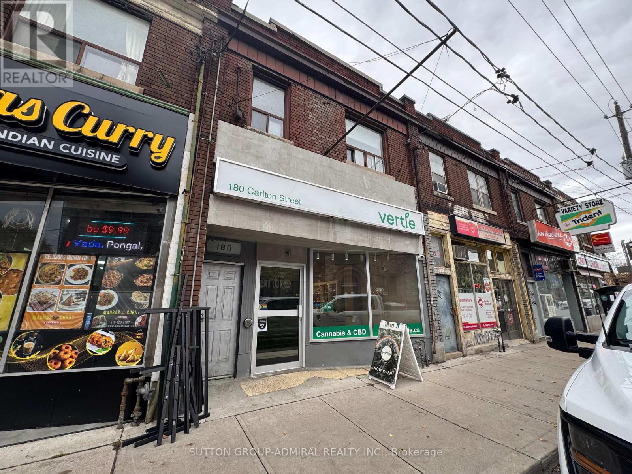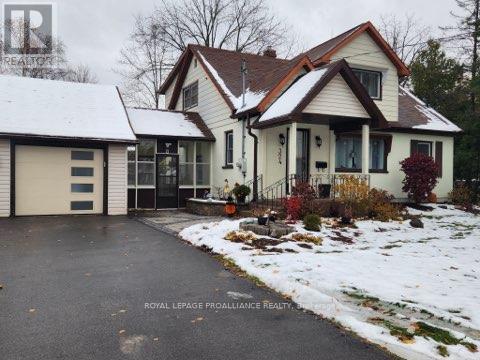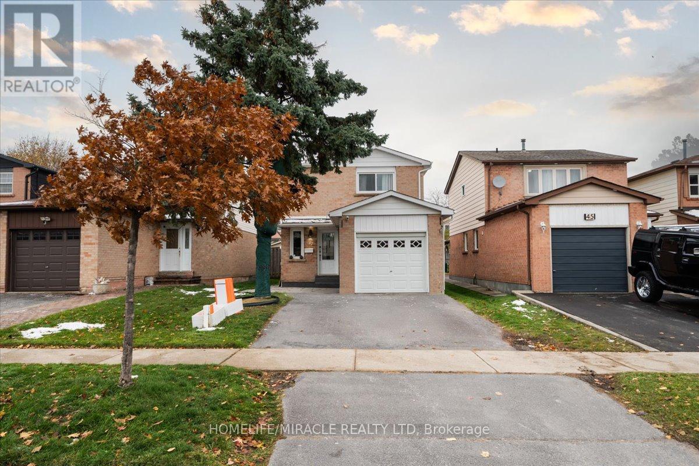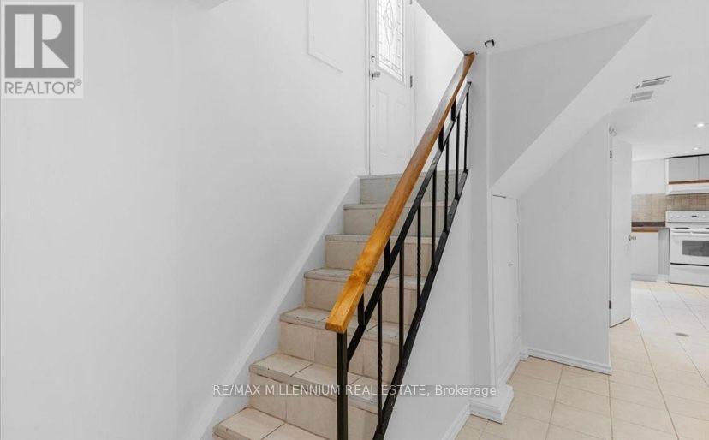393 Southpark Drive
Peterborough, Ontario
3+1 bedroom, 2 bath bungalow in Peterborough's South-East neighbourhood walking distance to schools, parks, the public boat launch on the Otonabee River as well as Scotts Mills parkette at lock 19 on the Trent/Severn waterway. Updated eat-in kitchen and baths, large living room. Walkout to large backyard. Finished family room as well as bedroom, bath, laundry and utility rooms on lower level in-law suite potential with side entrance. Freshly painted and ready for you to move right in. Pre-list Home Inspection available. (id:47351)
926 - 3650 Kingston Road
Toronto, Ontario
Bright One Bedroom + Den Penthouse Suite. Open Concept Kitchen, Dining Room and Living Room With Walk Out To Patio. Ensuite Laundry, Parking & Locker Included. Ideal Location With Amenities & TTC At Your Doorstep. One Minute Walk To Scarborough Village Rec Centre, Shopping & Park. Walk To Eglinton Go Station. Direct Buses To The U Of T Scarborough Campus & Centennial College. (id:47351)
604 Percy Boom Road
Trent Hills, Ontario
Welcome to this charming and thoughtfully updated, raised bungalow nestled in the peaceful countryside of Trent Hills. Located just a short drive to Campbellford, Warkworth, and the Trent River, this home combines rural charm with everyday convenience-perfect for those seeking both comfort and tranquility. Step into the bright foyer and ascend to the main floor, where a sun-filled living room welcomes you with a large bay window and a picture window. The updated, eat-in kitchen features butcher block-style countertops, a tasteful backsplash, and a large window over the sink offering a lovely backyard view. A walk-out from the kitchen leads to the deck, ideal for morning coffee or evening barbecues. The main floor boasts three bedrooms, including a spacious primary bedroom with a double closet and an updated 4-piece ensuite complete with his-and-her sinks. An updated, main 4-piece bathroom and a convenient laundry room, with a walk-out to the backyard, complete this level. The fully finished basement offers excellent additional living space, featuring above-grade windows that fill the area with natural light. There are two additional bedrooms, a generous rec room, a cozy play area, and a storage room offering versatility for family needs, hobbies, or guests. Set on approximately half an acre with mature trees, this property provides plenty of space to enjoy the outdoors and take in the quiet, country setting. (id:47351)
108 Garment Street Unit# 612
Kitchener, Ontario
*MOST UTILITIES INCLUDED!!* Perfect for renters seeking a modern urban lifestyle, this bright and stylish 1-bedroom, 1-bath unit delivers comfort and convenience in a vibrant location. The open-concept layout features floor-to-ceiling windows, sleek contemporary finishes, and a private balcony with impressive city views. The kitchen is equipped with quartz countertops, stainless steel appliances, upgraded soft-close cabinetry, and plenty of storage—ideal for everyday living or hosting friends. The spacious bedroom provides a relaxing retreat, while the 4-piece bathroom offers a deep soaker tub and modern fixtures. Additional perks include in-suite laundry and custom blinds throughout. Residents also enjoy premium building amenities such as a fitness centre, rooftop terrace, co-working lounge, pool, and yoga studio. With the LRT, Victoria Park, and major tech employers just steps away, this rental is urban living at its finest! Why keep waiting? Dont' let this one go! (id:47351)
58 Woodland Avenue
St. Catharines, Ontario
Updated 3 Bedroom, 2 Bathroom home in the heart of St. Catharines. Enter inside past the covered front porch and you will be greeted by an open and spacious living area which flows smoothly into the kitchen and dining room. Extending beyond the kitchen is a bonus room, which can be utilized as an additional living room or a main floor primary bedroom, which features sliding doors that exit out onto the patio. The solid wood staircase with iron spindles will lead you upstairs to where there are 3 well-proportioned bedrooms and a full bathroom. The backyard is oversized, with tons of room for outdoor activities and mature trees that has immense privacy from neighboring homes. The property is situated within walking distance to parks and just a short drive to the highway as well as all of the amenities one could need or ask for! Come tour this lovely home today. (id:47351)
610 - 68 Merton Street
Toronto, Ontario
Modern, Freshly Updated 1 Bedroom + Den In The Heart Of Midtown Toronto! Welcome To This Bright And Stylish Suite At 68 Merton St., Newly Refreshed With Brand-New Laminate Wood Flooring, New Light Fixtures, And Fresh Paint Throughout. The Unit Feels Clean, Modern, And Move-In Ready-Perfect For First-Time Buyers, Professionals, Or Downsizers Who Want A Turnkey Space In One Of Toronto's Most Sought-After Neighbourhoods. Enjoy An Open-Concept Living And Dining Area With Updated Finishes, A Well-Appointed Kitchen With Granite Countertops, Backsplash, And Stainless Steel Appliances, And A Spacious Primary Bedroom With Large Windows And A Generous Closet. The Versatile Den Is Ideal For A Home Office Or Quiet Reading Space. Located In A Boutique Building Just Steps To Davisville Subway Station, The Beltline Trail, Parks, Grocery Stores, Cafes, And Restaurants-Everything You Need Is At Your Doorstep. Boutique Living With Unbeatable Convenience. (id:47351)
276 Springfield Crescent
Clearview, Ontario
An Excellent Opportunity to Own this Brand New, Never Lived in All Brick Home which is located in a Beautiful Town of Stayner. Main Floor offers Very Bright Open Concept Layout with Cozy Fireplace and Pot lights. Kitchen has Brand New Stainless Steel Fridge, Stainless Steel Stove, Stainless Steel Dishwasher. Direct Access from Garage to Main Level. Second Floor offers a Master Bedroom with a Huge walk in closet and a 5 piece Master Ensuite with a Soaker Tub and Glass Enclosed Shower. Additional 2 bedrooms are generously sized with an additional full bathroom. Recently installed New Grass Sodding. Brand new Washer and Dryer. Very close to Sandy Shores of Wasaga Beach, Collingwood and Blue Mountain!! Close to Shopping and Dining. A perfect home to start a great life!! (id:47351)
1125 Ramara Road 47 Road
Ramara, Ontario
Just steps from Lake Simcoe, this freshly painted 3-bedroom raised bungalow is surrounded by natural beauty; it offers stunning views, a relaxing pace, nearby access to local amenities, and undeniable country charm. Featuring laminate flooring throughout, an open-concept living and dining area, and a bright eat-in kitchen with stainless steel appliances, and a walkout to the fully fenced backyard. The back deck overlooks beautiful gardens, fruit trees, and a cozy bonfire pit, perfect for entertaining, gardening, or simply relaxing outdoors amongst the area's natural beauty. The bathroom was fully remodelled in 2022, and the two-car garage provides ample space for vehicles, storage, or a workshop.Nestled in a quiet pocket of Simcoe, and within a warm local community, this property is a hidden gem that provides a calm and serene escape - without sacrificing convenience or comfort. Down the street from Marina , Public Beach , and OFSC trails . 5 mins to town of Beaverton, 1.5 hours to GTA . Additional updates include; 200 amp Panel , Energy- and Cost-Efficient Wood-Burning Stove (2022) 3500-Gallon Holding Tank (2022) New Standing Seam, Weather-Tight Metal Roof (with a 40-year warranty(2022) Washer Dryer (2022) New Well Pump (2023) New Oven and Fridge (2022) New Pressure Tank and Pex Pipes (2023) New Window in sunroom (2025). (id:47351)
1 - 180 Carlton Street
Toronto, Ontario
Location! Location! A beautiful unit in The City, Newly Renovated 1 Bedroom Apartment. Only One Neighbor, Separate Utilities Meter. Walking Distance To TMU, Phoenix Concert Theater, Allen Gardens And Vibrant Shops. Public Transit Right At Your Doorstep. Perfect For University Students, Young Professionals. (id:47351)
1 - 324 Bridge Street E
Belleville, Ontario
Newly renovated 1 bedroom, 1 bath (3PC) apartment with in-suite laundry. Complete with washer, dryer, fridge and stove. Heat, hydro and water included. Tenant pays for their own TV and Internet and phone. Close to shopping, hospital, library and on bus route. 1 parking spot included. This unit is good for yearly lease or short term (id:47351)
47 Martindale Crescent
Brampton, Ontario
Beautifully upgraded, move-in-ready detached home! Renovated top to bottom, offering 4 bedrooms, 4 bathrooms, a modern kitchen, and two laundry areas. Bright open-concept main floor with a family room walk-out to a large deck and a fully fenced backyard.The finished basement features a private side entrance, 3-pc bath, bedroom, and separate laundry, ideal for extended family or flexible living.Located in a family-friendly neighbourhood, minutes to Hwy 410, GO Transit, schools, parks, restaurants, cafés, and shopping. A perfect blend of modern comfort, convenience, and space-ready to move in and enjoy. (id:47351)
55 Slan Avenue
Toronto, Ontario
Spacious 2-bedroom basement apartment available for rent at 55 Slan Avenue! Thiswell-maintained unit features a bright living area, updated kitchen, and 1 full 3-Piecewashroom. Convenient location close to transit, schools, and amenities. Tenant responsible for40% of utilities. Ideal for small families or working professionals. (id:47351)
