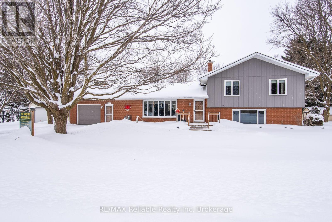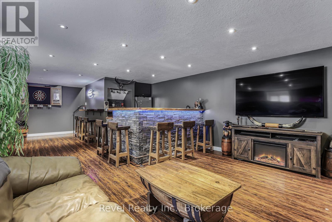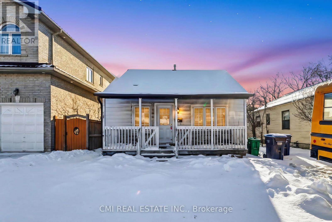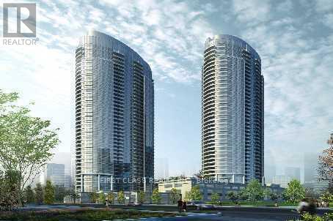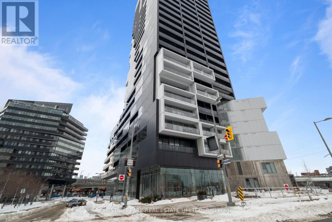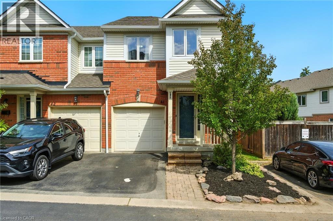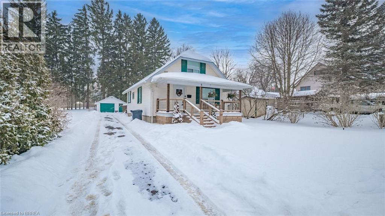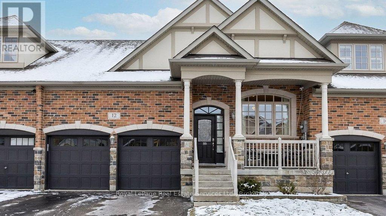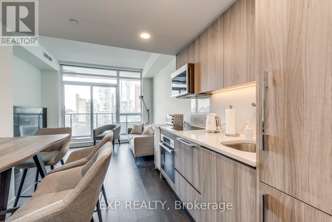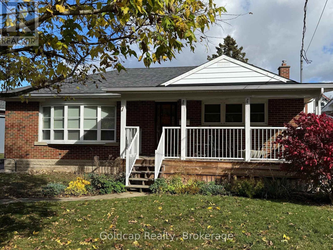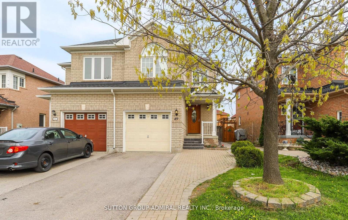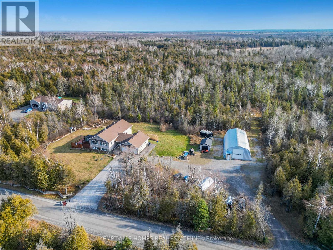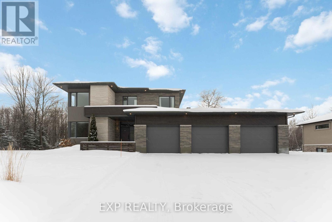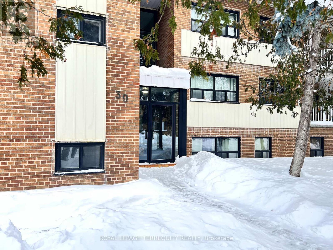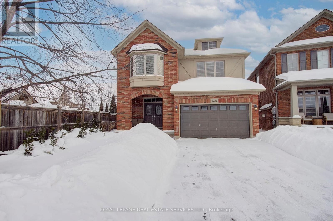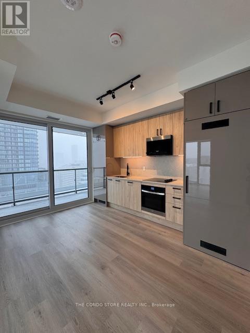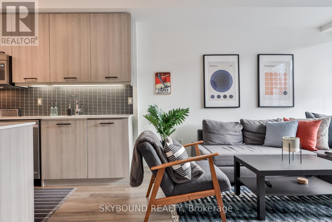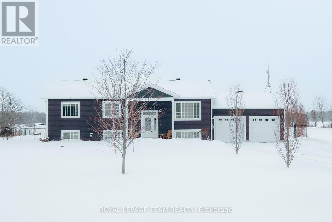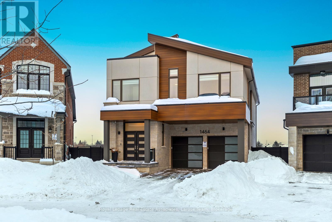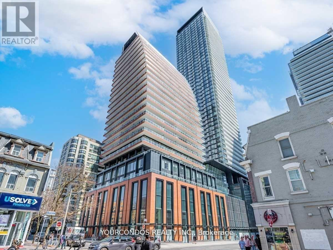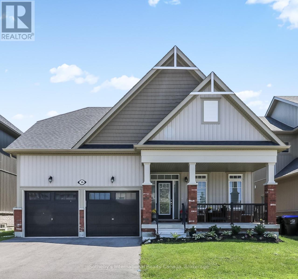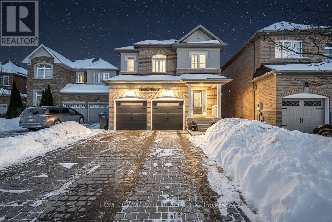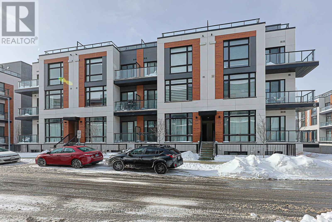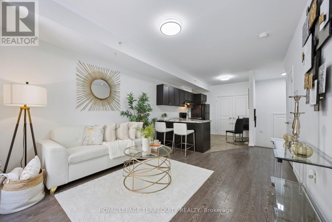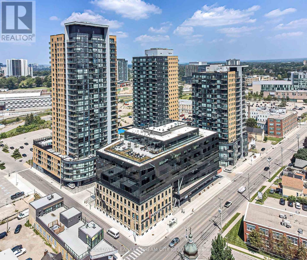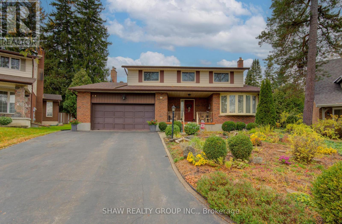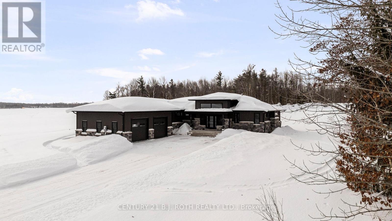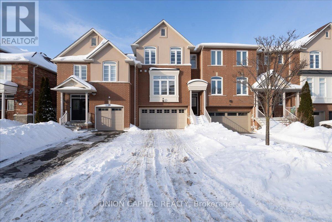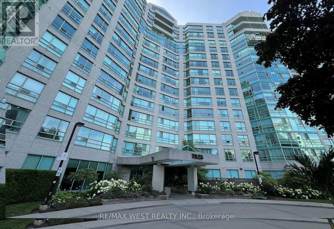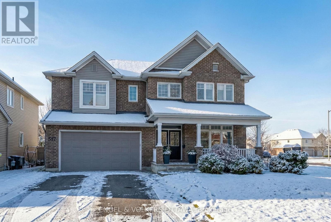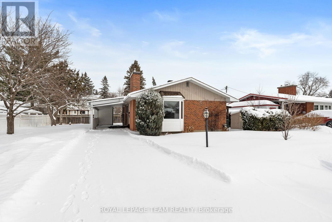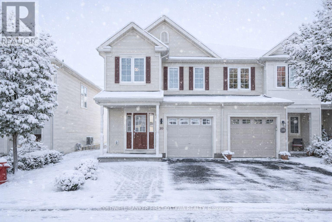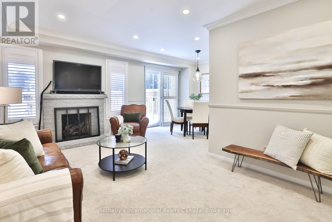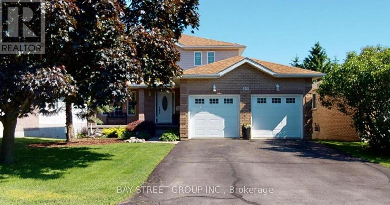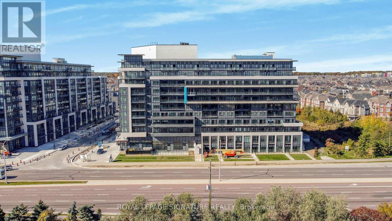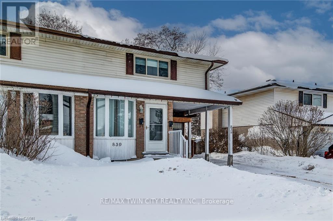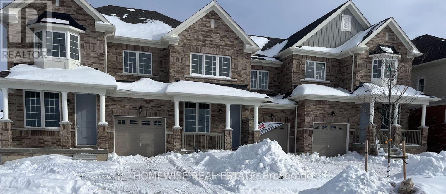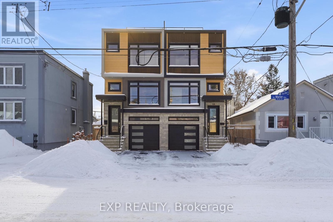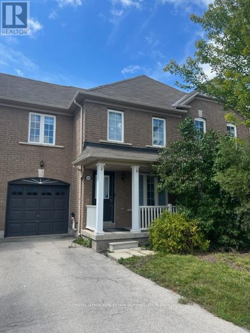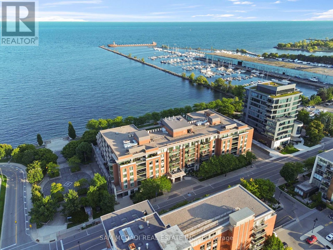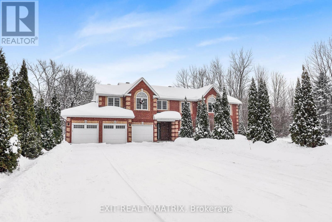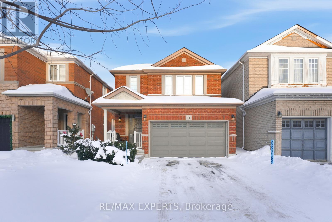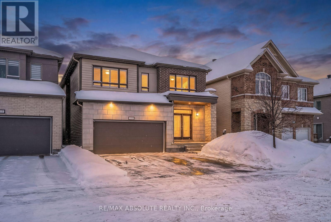244 Elizabeth Street
Central Huron, Ontario
Beautifully updated 4 bedroom home on a private country-like setting. This home was built in 1976 and very thoughtfully upgraded throughout. This 4- bedroom home offers space, comfort and privacy on an amazing oversized lot. The well-designed eat-in kitchen has been fully updated, impressive kitchen cabinetry and features open style plus large patio doors that lead to a huge deck, great for entertaining. The spacious living room measures 13 X 20 and provides plenty of room to gather family and friends. The upper level offers three good sized bedrooms and a full four piece bathroom with master- ensuite privileges. A bright and inviting great room features a gas fireplace and large windows, giving lots of natural lighting. The third level includes a fourth bedroom and a three-piece bathroom ideal for guests or a private home office. The lower level provides excellent storage space along with utility room and forced air gas heat. Additional features include: an attached garage, a drilled well, and a great separate 30 X 40 detached garage/shop. Set on a beautifully landscaped private lot measuring 201.66 X 148.50 Feet, This property offers a peaceful country atmosphere with plenty of room to enjoy the outdoors. (id:47351)
786 8th Street E
Owen Sound, Ontario
YOUR FOUR-SEASON ESCAPE IN Owen Sound ~~~~~~~~~~~~~~~~~~~~~~~~~~~~~~~~~~~~~~~~~~~~~~~~~~~~~~~~~~~~~~~~~~~~~~~~~~~~~~~~~~~~~~~~~~~~~~~~~~~~~~~~~~~~~~~~~~~~~~~~~~~~~~~~~~~~~~~~ Welcome to this beautifully updated 3-bedroom home in a quiet, family-friendly neighbourhood. Every season shines here, offering comfort, style, and convenience - just minutes from Georgian College, the hospital, schools, parks, golf, and downtown. ~~~~~~~~~~~~~~~~~~~~~~~~~~~~~~~~~~~~~~~~~~~~~~~~~~~~~~~~~~~~~~~~~~~~~~~~~~~~~~~~~~~~~~~~~~~~~~~~~~~~~~~~~~~~~~~~~~~~~~~~~~~~~~~~~~~~~~~~ WINTER COMFORT: Relax by the gas fireplace or enjoy the fully finished lower level with rustic live-edge wet bar and spacious rec room - perfect for movie nights and gatherings. ~~~~~~~~~~~~~~~~~~~~~~~~~~~~~~~~~~~~~~~~~~~~~~~~~~~~~~~~~~~~~~~~~~~~~~~~~~~~~~~~~~~~~~~~~~~~~~~~~~~~~~~~~~~~~~~~~~~~~~~~~~~~~~~~~~~~~~~~ SPRING REFRESH: As days brighten, enjoy your private backyard coming back to life - ideal for morning coffee and getting the gazebo ready for patio season. ~~~~~~~~~~~~~~~~~~~~~~~~~~~~~~~~~~~~~~~~~~~~~~~~~~~~~~~~~~~~~~~~~~~~~~~~~~~~~~~~~~~~~~~~~~~~~~~~~~~~~~~~~~~~~~~~~~~~~~~~~~~~~~~~~~~~~~~~ SUMMER LIVING: Your backyard retreat features an in-ground pool, gazebo, tiki bar, and natural gas BBQ - built for entertaining and long evenings outside. ~~~~~~~~~~~~~~~~~~~~~~~~~~~~~~~~~~~~~~~~~~~~~~~~~~~~~~~~~~~~~~~~~~~~~~~~~~~~~~~~~~~~~~~~~~~~~~~~~~~~~~~~~~~~~~~~~~~~~~~~~~~~~~~~~~~~~~~~~ FALL COZINESS: Crisp air, neighbourhood colours, and warm indoor spaces make autumn perfect for relaxing and unwinding. ~~~~~~~~~~~~~~~~~~~~~~~~~~~~~~~~~~~~~~~~~~~~~~~~~~~~~~~~~~~~~~~~~~~~~~~~~~~~~~~~~~~~~~~~~~~~~~~~~~~~~~~~~~~~~~~~~~~~~~~~~~~~~~~~~~~~~~~~~ RECENT UPGRADES: Updated kitchen & appliances . Heat pump/ductless A/C . Pool liner, pump & sand filter . Pool house/shed . New fencing . Smart thermostat . 200 Amp panel (2025) ~~~ A true all-seasons home - winter fires, spring mornings, summer pool days, and cozy fall evenings. (id:47351)
3032 Victory Crescent
Mississauga, Ontario
Attention All Investors, Builders ,Great Investment Opportunity In The Heart of Malton. AAA+ Location, Close to GO Station, Public Transit, Airport, Shopping, Parks and Much More! 40 x 100 Lot - R4 Zoning, Turnkey Opportunity Opportunity. Not allowed for showing, as THE HOUSE COVERED WITH EXCESSIVE MOULD AND VARIOUS AREAS OF DRYWALL WERE DAMAGED. Selling as is (id:47351)
3610 - 125 Village Green Square
Toronto, Ontario
Tridel Condo. Unobstructed North East View 903 Sq. Ft 2 Bedrooms + Den With 2 Full Baths, Den Can Be Used As 3rd Bedroom, Kitchen W/Granite Counters, Ceramic Backsplash, Fantastic Amenities Include 24Hr Concierge, State Of The Art Health & Fitness Studio, Billiards ,IndoorPool, Media Room, Easy Access To 401, Shopping, Parks, Great Location! The photos attached are before the tenant. (id:47351)
1909 - 170 Bayview Avenue
Toronto, Ontario
River City Phase 3, completed in 2018 by Urban Capital with architecture by Saucier + Perrotte, is a striking 29-storey landmark at the north end of Corktown Commons. Perfectly positioned with walking distance to Leslieville, the Distillery District, St. Lawerence Market, and transit via the TTC 504 streetcar, with everyday conveniences including Marche Leo's, Sukothai, Tabule, the YMCA, and more nearby. Suite 1909 offers approximately 770 sq ft of refined interior space plus a 108 sq ft south-facing balcony. This elegant two-bedroom, two-bathroom residence features 9-ft exposed concrete ceilings, floor-to-ceiling windows, a designer kitchen, and spa-inspired bathrooms. Enjoy breathtaking views of Toronto's Lower East Side, Lake Ontario, the harbour, the Toronto Islands, and the city skyline. Freshly painted and move-in ready. Building amenities include a 24-hour concierge, a fully equipped fitness centre, a party room, a guest suite, a library, a craft room, visitor parking, and a rooftop terrace with an outdoor pool. One parking space, one locker, and one bike rack space are included. (id:47351)
710 Spring Gardens Road Unit# 41
Burlington, Ontario
Peaceful, private, and surrounded by nature — yet just 8 minutes to the Aldershot GO Station and steps from the lake. This spacious end-unit townhome is located in a quiet enclave in Burlington’s sought-after Aldershot community, directly across from the Royal Botanical Gardens and its expansive trail system — offering a calm, secluded feel while remaining close to everyday conveniences. Inside, the home is filled with natural light and thoughtfully updated throughout. The main level features hardwood floors, an oak staircase, and a functional layout ideal for everyday living and entertaining. The home offers 3 bedrooms, 2.5 bathrooms, and a fully finished basement, providing flexible space for families, professionals, or downsizers alike. Recent upgrades make this home truly move-in ready, including a renovated kitchen with quartz countertops (2023), all new appliances (2023–2024), a fully renovated ensuite (2022), new windows and patio door (2022), updated lighting and pot lights throughout (2022–2025), furnace and A/C (2018/2019), and new eavestroughs and downspouts (2025). Enjoy low monthly condo fees of $220, covering road and roof maintenance, snow removal, landscaping, exterior window cleaning, and more — allowing you to focus on enjoying the quiet surroundings, nearby trails, and lakeside lifestyle (id:47351)
6 Decou Road
Simcoe, Ontario
Welcome to 6 Decou Road, Simcoe - a charming and beautifully maintained 1.5-storey detached home set on a generous 0.34-acre lot offering privacy, mature surroundings, and exceptional outdoor space. This 2-bedroom, 2-bathroom home blends character and comfort with hardwood flooring throughout, a bright open-concept layout, and thoughtful updates. The main floor features a welcoming foyer, spacious living room, and an impressive open dining area with a large island, perfect for entertaining. The adjoining kitchen seamlessly flows into a cozy family room, highlighted by a gas fireplace, creating a warm and inviting atmosphere. The main-floor bedroom and full bath offer flexibility for guests or main-level living. Upstairs, the private primary retreat impresses with a walk-in closet, skylight, electric fireplace, and a 4-piece ensuite with convenient laundry, offering both comfort and functionality. Additional highlights include two fireplaces, central air, gas forced-air heating, and a full unfinished basement with additional laundry hookup and excellent storage potential. Outside, enjoy the expansive lot with landscaping, privacy features, a deck, awnings, and a detached garage with ample parking for up to 9 vehicles - ideal for hobbyists, families, or hosting guests. A shed provides extra outdoor storage. Located in a quiet yet convenient area close to schools, parks, shopping, a hospital, golf courses, trails, and public transit, this property offers the best of rural living with town amenities nearby. (id:47351)
12 - 3353 Liptay Avenue
Oakville, Ontario
Welcome to The Manors of Bronte Creek - an exclusive bungaloft townhouse offering luxury, privacy and timeless elegance. Nestled in a secluded enclave of just 32 freehold homes and backing onto protected Bronte Creek greenspace, this 2,500+ sq ft home with a finished lower level combines refined living with thoughtful design and modern comfort. The main level features hard-scraped floors, a living room with soaring vaulted ceilings, formal dining room, spacious kitchen perfect for entertaining, primary suite with 5-piece ensuite, second bedroom with 3-piece semi-ensuite, main-floor laundry and inside-entry double garage. The upper-level loft includes hard-scraped floors, a large family room overlooking the main floor, third bedroom and 4-piece bath, ideal for guests or a private retreat. Contemporary light fixtures throughout and custom built-ins enhance the home's elegant and modern aesthetic. The finished lower level offers an additional bedroom with oversized window, 4-piece bath, large recreation room and ample storage, providing versatile space for families, home offices or guest accommodations. The Manors offers an exceptional lifestyle with easy access to hiking and bike trails, shopping, golf courses Bronte Creek Provincial Park, Bronte GO Station, Oakville Trafalgar Hospital, QEW and Hwy 407. (id:47351)
3103 - 38 Widmer Street
Toronto, Ontario
Welcome to Central Condos, where urban living is redefined. Built by the renowned Concord in the heart of Toronto's Entertainment District and Tech Hub - this home is the perfect blend of style and functionality in this bright and thoughtfully designed one-bedroom condo. Featuring high-end built-in appliances, built-in closet organizers, and an unobstructed east-facing view, it combines practicality with modern elegance. With a Walk Score of 100, Transit Score of 100, and Bike Score of 98, everything you need is within easy reach. Nearby grocery stores, No Frills, Independent City Market and Bestco, GoodLife Fitness, and a Toronto Bike Share station are all within 300 meters. Osgoode Station is less than a 10-minute walk, or hop on the King, Queen, or Spadina streetcar lines to connect to the rest of the city. Residents enjoy exceptional amenities, including a state-of-the-art cardio and weight room with smart-mirror virtual fitness, a high-tech meeting area with smart glass-equipped private rooms, a campus-style work lounge with private booths and tabletop charging, and an indoor/outdoor pool with private movie screenings. Everyday conveniences are taken to the next level with refrigerated grocery lockers for fresh groceries, smart parcel lockers for secure deliveries, EV charging stations, and visitor parking. Don't miss this opportunity to experience the ultimate in Toronto urban living.*Furniture inclusion can be negotiated* Comes with 1 underground parking! (id:47351)
7 Skov Crescent
Guelph, Ontario
THIS BEAUTIFUL BRICK BUNGALOW OFFERS 3+ BEDROOMS ,1.5 BATHROOMS , SEPARATE ENTRANCE, LARGE BACK YARD WITH DOUBLE CAR GARAGE , LOTS OF PARKING, CLOSE TO TRANSIT, SHOPPING, SCHOOLS, LIBRARY AND A SHORT WALK TO DOWNTOWN. (id:47351)
49 National Pine Drive
Vaughan, Ontario
Nice and Bright 3 Bedrooms Home In High Demand Location Of Vaughan! Quiet Family Neighborhood. Finished Basement. Renovated & Modern Kitchen With Stainless Steel Appliances and Pantry. Breakfast Area W/O To Patio and Beautiful Backyard. Primary Bedroom with 4 PC Ensuite and 2Closets for His and Her. Close To Vaughan Mills, Canada's Wonderland, Schools, Parks, Transit, HWY 400, and More. (id:47351)
7151 Gallagher Road
Ottawa, Ontario
Beautiful 2010 custom side-split set on a private 4.3-acre treed lot, offering a bright, well-designed home with the added benefit of an insulated and heated 35' x 50' heated and insulated shop with automatic garage door opener that significantly enhances the overall value and versatility of the property. The home has been thoughtfully configured into two self-contained units, currently rented at $2,100 and $2,500 per month. The layout offers excellent flexibility-ideal for those looking to live in the home while continuing to rent a portion, or for buyers seeking strong interim income-with the space easily adapted back to its purpose-built single-family use. The upper unit features open-concept living filled with natural light, large windows, custom wood kitchen cabinetry, an oversized island with breakfast bar, pantry storage, hardwood and ceramic flooring, three bedrooms, a spacious full bath with dual sinks, and in-unit laundry. The lower-level walkout unit offers full above-grade windows with walkout basement, a private entrance, living room, kitchen, laundry, two bedrooms plus den, full bath, tile flooring, and radiant in-floor heating. All appliances included. The heated shop is ideal for trades, storage, or hobby use and represents outstanding supplemental value alongside the home, with potential for additional income. The shop is heated by a wood burning boiler system and is surrounded by acreage with nearby trail access, the property offers privacy, space, and long-term versatility. A rare opportunity combining a newer home, acreage, income potential, and an exceptional shop at an attractive price point. *24 hour irrevocable per 244 (id:47351)
1961 Cedarlakes Way
Ottawa, Ontario
Experience refined living in this impressive 4-bedroom, 5-bath home, ideally located on a quiet cul-de-sac. The main level offers a thoughtfully designed layout perfect for both everyday living and entertaining. The contemporary kitchen features a stylish breakfast bar, sun-filled eating area, and flows seamlessly into the inviting living room anchored by a striking fireplace. A formal dining area provides ample space for hosting, while a dedicated office offers the perfect work-from-home setup. Upstairs, the spacious primary suite serves as a private retreat with a walk-in closet and well-appointed ensuite. Three additional generously sized bedrooms provide comfort and flexibility, including a Jack-and-Jill bathroom with double sinks and an additional full ensuite bath with quartz countertops. The fully finished basement expands your living space and includes a full bathroom-ideal for a recreation room, home gym, or guest accommodations. Step outside to your own private outdoor retreat featuring a covered patio, expansive deck, inground pool, and hot tub, perfect for relaxing or entertaining. Completing the home is an impressive 1,365 sq ft garage with 12-foot ceilings, offering exceptional space for vehicles, storage, or hobbies. Association fees cover common element maintenance and provide access to the lake. A rare opportunity in a sought-after setting-this home is a must-see. (id:47351)
7 - 39 Leduc Drive
Toronto, Ontario
Unbeatable Etobicoke location meets updated living in this bright 2-bedroom upper-level suite at 39 Leduc Dr. Perfectly positioned just off the 401 at Islington with seamless access to Highways 400, 427, and QEW, you are only 10 minutes from Pearson Airport, Woodbine entertainment, and major malls. This ultra-convenient pocket is steps to TTC bus service and a short walk to retail hubs like Walmart, Costco, LCBO, Canadian Tire, and grocery stores. This refreshed, carpet-free apartment features its own private balcony-ideal for morning coffee or fresh air. The interior shines with a brand-new kitchen with sleek appliances, a refreshed 4-piece bathroom, fresh paint, and classic parquet floors. A functional layout delivers a true dining area and oversized closets offering rare storage space not found in newer builds. Large windows in every room flood the space with natural light. Perfect for friends or extended family. Rent includes heat and water; hydro is metered separately so you only pay for what you use. On-site coin laundry is available, plus several laundromats are nearby. Optional monthly add-ons (subject to availability): Outdoor Parking ($135), Garage Parking ($195), and Storage Locker ($65). A solid, clean, and well-located Etobicoke escape with the balcony perks everyone is chasing. (id:47351)
2275 Littondale Lane
Oakville, Ontario
Welcome to 2275 Littondale Lane, a bespoke custom located on a quiet, tree lined street in the prestigious Bronte Creek neighbourhood of Oakville. This custom executive residence boasts refined finishes across three levels and is situated on a massive, oversized backyard oasis lot (0.137 acres!). An open concept main level features soaring 9-foot ceilings, a gourmet eat-in kitchen with professional series stainless steel appliances, oversized living and dining rooms, and a walkout to the expansive patio. Richly stained hardwood floors, a matching staircase, imported natural stone with unique architectural detailing, custom window treatments, and designer lighting add to the home's grandeur. A functional and thoughtfully designed second level offers a private family room retreat, ideal for additional privacy or multigenerational living. The primary suite enjoys its own wing, complete with fitted his-and-hers walk-in closets, a lavish spa-like ensuite, and a spacious bedroom overlooking the pool, cabana, and endless lounging areas. Bedrooms two and three share a full bathroom, and the convenience of second floor laundry completes this level. The finished lower level boasts an oversized recreation room, a separate lounge area with wet bar or kitchen rough-in, four piece bathroom, and a spacious bedroom. A crown jewel of this home is the lush, oversized backyard oasis, featuring a full depth inground saltwater pool, chic cabana, extensive hardscaping, complete landscaping, and a gas line for your BBQ. Don't miss this stunning home, loaded with tasteful refinements. A must see! (id:47351)
3003 - 280 Dundas Street W
Toronto, Ontario
Welcome to the Brand New Artistry Building!Discover urban living at its finest in this stunning 2 Bedroom, 2 Bathroom unit perfectly located in the heart of downtown Toronto. Nestled in one of the citys most vibrant and culturally rich neighbourhoods, this bright and beautifully designed unit offers the perfect blend of comfort, convenience, and contemporary style.Step into a spacious open-concept layout featuring floor-to-ceiling windows, sleek modern finishes. The chef-inspired kitchen boasts stainless steel appliances, quartz countertops, and storage-ideal for both everyday living and entertaining. The Two stylish full bathrooms with premium fixtures completes the space. With the Den space to be used as a tranquil office or guest room. Take advantage of unparalleled access to everything the city has to offer. Parking Included. No Pets/No Smoking. (id:47351)
306 - 105 George Street
Toronto, Ontario
Welcome to Post House Condos! This spacious 1 bedroom plus den suite with a 200 sq ft private terrace nestled behind Toronto's First Post Office, literally three blocks from St Lawrence Market has everything you could ask for - 9' ceilings, a bright spacious living area that comfortably fits real furniture, a slick kitchen with quartz counters, tons of tall cabinets, a centre island, and stainless steel appliances, a true bedroom that easily fits a queen-size bed with a private ensuite bathroom, a cozy den perfect for those work-from-home days with a sliding barn door for extra privacy, custom closet built-ins throughout, a bonus power room just for guests... And the best part? A nearly 200 sq ft South-facing private terrace complete with gas line for a BBQ overlooking a private courtyard! **All that plus a parking spot, a great sized locker for all your stuff, and a your own dedicated bike rack!** Fantastic building with great amenities - 24 hour concierge, gym, yoga studio, a sweet party room, billiard lounge, roof deck with BBQs, sauna, a guest suite, and visitor parking. And just a quick stroll to the Financial District, Eaton Centre, King or Queen station, Distillery District, St James Park mere steps away, King and Queen streetcars, and super easy access to the DVP and Gardiner. And walking distance to a new Ontario Line station. The East side is where it's at! (id:47351)
1503 Hyndman Road
Edwardsburgh/cardinal, Ontario
Welcome to a harmonious blend of rural charm and modern elegance on a 1.5-acre property. Situated between Kemptville and Spencerville, this high ranch home offers ample space, privacy, and accessibility. Located on a quiet country road amidst scenic farmland, it's just minutes from Hwy 416, providing a 30-minute drive to Ottawa and the USA Bridge. Inside, the home radiates sophistication and comfort with engineered hardwood floors, porcelain tiles, upgraded trim, lighting, and custom cabinetry with quartz countertops. The open-concept design is ideal for gatherings, whether elegant dinners, family cooking nights, or quiet evenings. The main level features three bedrooms, including a primary suite with a private ensuite, and a stylish guest bathroom, both with quartz countertops. The newly updated lower level suits multi-generational living, with two extra bedrooms, a wet bar, and a kitchenette equipped with a dishwasher and beverage fridge. It also includes a large bathroom, a cozy living area with a propane stove, and a mudroom with access to the garage and backyard. Thoughtfully designed and insulated, it ensures a peaceful and private environment, perfect for guests or big families. Outside, enjoy a landscaped space with a fenced backyard, new deck, and a regulation-sized beach volleyball court. A propane BBQ hook-up makes outdoor entertaining a breeze. Additional conveniences include taps on all sides of the house, with some bypassing the water softener, and a drinking water tap in the kitchen. The home features a Gener-Link system on the hydro meter and a generator that runs on gas or propane. The septic tank was recently emptied in 2024, with risers for easy access. Outdoor amenities also include a trailer parking spot with an electrical plug, a garden shed, and garage door openers on both doors. Don't miss this opportunity to own a slice of country paradise where modern style meets tranquil living. (id:47351)
1464 Varelas Passage
Oakville, Ontario
Rare opportunity to own a premium lot backing onto tranquil, protected green space! Welcome to 1464 Varelas Passage, a sophisticated and stunning residence, located in one of Oakville's most upscale and coveted neighbourhoods, Joshua Meadows. Enjoy a spacious Windfield model floor plan (3109 sq.ft), this home defines contemporary elegance, featuring soaring 10' ceilings on the main floor, 9' ceilings on the second level, and a professionally finished basement with upgraded raised ceilings. The sun-filled, open-concept floor plan is anchored by rich hardwood flooring and a chef-inspired kitchen. Culinary enthusiasts will love the organic white caesarstone countertops, designer backsplash, and premium integrated appliance package. The inviting living room, centered around a sleek gas fireplace, offers the perfect ambiance for hosting. The second level is thoughtfully designed with four spacious bedrooms and three full baths. The lavish primary suite features a walk-in closet and a spa-like 5-piece ensuite. A rare secondary junior suite also boasts its own private ensuite, providing comfort for guests or multi-generational living. The lower level extends your living space significantly, featuring a 5th bedroom, a full bathroom, a dedicated study/office, and a large recreation room. The exterior matches the interior's excellence with new interlocking and professional landscaping- creating stunning curb appeal. This luxurious home is in pristine, move-in condition. Location is everything: Situated at the Mississauga/Oakville border, it's a short drive to both Clarkson and Oakville GO Stations, and a 5-7 minute drive to other amenities including Walmart, Superstore, Longo's, premium gyms, and scenic parks. Experience the perfect blend of new-construction peace of mind with the best in luxury finishes. This is where brand-new serenity meets high-end style. (id:47351)
603 - 15 Singer Court
Toronto, Ontario
Welcome to Discovery 11 at concord park 1 bedroom +den convient location easy access to transit 401 and sheppard subway.Well-maintain building offers a functional layout with lots of natural light and comfortable livingspace perfect for firs time buyers, investor or downsizers,well sized bedroom with closet space.Practical Kitchen with ample storage.Private balcony with open view. Dont miss this opportunity Lox box for easy showing. (id:47351)
2504 - 18 Maitland Terrace
Toronto, Ontario
Welcome To Teahouse Condos In The Heart Of Downtown Toronto Near Yonge & Wellesley. Rarely Found South/West Corner Studio Unit With Large Balcony. Sun-Filled In Every Corner With Beautiful City Views. Laminate Flooring Throughout. Floor To Ceiling Windows With Ample Of Sunlight. Modern Kitchen With B/I Appliances And Backsplash. Excellent Location, Steps To Subway Station, U Of T, TMU, Groceries, Hospitals, Financial & Shopping Districts, Bars, Restaurants. Close Proximity To All Other Daily Essentials. (id:47351)
36 Kirby Avenue
Collingwood, Ontario
Welcome to Indigo Estates! This stunning bungaloft loaded with upgrades and conveniently located in a family friendly neighbourhood on the south side of Collingwood allows for easy access in and out of town, is located walking distance to schools and downtown Collingwood's shops, restaurants and waterfront and less than 12 minutes to the ski hills. The open concept main floor features a bright and inviting front foyer, a convenient powder room, a large kitchen with spacious island and ample storage and an expansive dining area and fantastic living room with gas fireplace, vaulted ceilings and a walk-out to the large deck. The main floor continues with a primary bedroom featuring a walk-in closet and 5 piece ensuite bathroom. The interior access from the two car garage and main floor boot room/laundry room add to the overall convenience. The upstairs loft which overlooks the family room is complete with two spacious bedrooms and a full bathroom with separate water closet. The unfinished basement is perfect for storage or a blank slate allowing for further value to be added. Backing onto green space, this is a can't miss opportunity for anyone from a young family to retirees! (id:47351)
417 & 418 - 600 Dixon Road
Toronto, Ontario
Brand new Class A office condominium offering exceptional flexibility-occupy one unit while leasing the other, or tailor the entire space to your business needs. Condo fees and property taxes to be assessed. Ideally positioned near Toronto Pearson International Airport, the Toronto Congress Centre, and major arterial routes including Highways 401, 409, 427, and 27, providing outstanding accessibility and strong corporate exposure. The unit includes two underground parking spaces for added convenience.The building features ground-floor retail and offers the opportunity to custom-design the interior to suit your vision, all within a rapidly revitalizing, high-growth commercial corridor.An excellent opportunity for professionals or investors seeking a premium, well-located workspace in one of Toronto's most connected business hubs. (id:47351)
4 Templeton Court
Brampton, Ontario
Location! Location!! Location!!!Welcome to this immaculate premium pie-shaped lot with no neighbors directly behind, nestled on a quiet court in the prestigious Bram East community. This home offers the perfect blend of luxury, space, and functionality. This thoughtfully designed over 3,000 sq. ft. detached residence features an open-concept layout with premium finishes throughout. The gourmet chef's kitchen includes custom cabinetry, under-cabinet lighting, a breakfast bar, and ample counter space ideal for both everyday cooking and entertaining. Enjoy oak hardwood floors, a sweeping oak staircase, modern pot lights, and large windows that brighten every corner of the home. The upper level features four generously sized bedrooms, including a spacious primary suite with a stall shower and an soaker tub. With two full bathrooms upstairs, comfort and convenience are assured for the entire family. The fully finished 2-bedroom basement apartment with a separate entrance is perfect for multi-generational living or extended family needs. A convenient main-floor laundry room with a Styler adds to the home's everyday practicality. Step outside to a wide backyard equipped with outdoor lighting, a gas line & BBQ, and a garden shed-perfect for hosting gatherings or simply relaxing outdoors. An interlock driveway adds an extra touch of curb appeal. Located in a family-friendly neighborhood close to Gore Meadows Community Centre, Costco, Walmart, Hwy 427, Brampton Civic Hospital, top-rated schools, Asian Food Centre & other grocery stores, and places of worship, this home offers exceptional value and lifestyle in one of Brampton's most sought-after areas. Don't miss your chance to own this exceptional property that truly has it all! (id:47351)
303 - 6 Steckley House Lane
Richmond Hill, Ontario
Modern Living at its finest! Welcome to 6 Steckley House Lane #303, where you'll find contemporary design spread out over 1200 sq. ft. of living space. One of the larger units in this barely one-year-old development, this bright and immaculate unit boasts too many upgrades to list here - see attached feature sheet! The main floor features a modern kitchen equipped with B/I appliances, an oversized island with storage, a S/S double-wide sink, ceramic backsplash, and quartz countertops. The living area features 10 ft. ceilings, pot lights, and a custom-built stone feature wall with built in electric fireplace. The upper level features two bedrooms equipped with two full washrooms and closet organizers. With over 360 sq. ft. of outdoor living space, you'll enjoy summer nights on the lit rooftop terrace or BBQ for friends and family on the balcony off the kitchen. Located conveniently close to all the amenities Richmond Hill has to offer, this unit needs to be seen! Come experience modern living in Richmond Hill! (id:47351)
1781 Fairport Road
Pickering, Ontario
A one-of-a-kind architectural masterpiece nestled in the prestigious Dunbarton community. This exceptional custom-built 3-garage residence, thoughtfully designed by a renowned architect, offers over 5,400 sq. ft. of above-ground living space.The open-concept layout is wrapped in expansive windows, flooding the home with abundant natural light throughout the day. A stunning custom kitchen features seamlessly integrated built-in appliances, perfect for both everyday living and entertaining.Soaring 10-foot ceilings on every level enhance the sense of space, while the open-to-below family room with a statement fireplace creates a dramatic yet inviting atmosphere.Ideally located just 2 minutes from Hwy 401 and 5 minutes to the GO Station and Pickering Town Centre, this home delivers the perfect balance of luxury, comfort, and convenience. (id:47351)
Th27 - 39 Drewry Avenue
Toronto, Ontario
In sought-after Newtonbrook West, this bright and spacious 1029 sq ft, 8-year-new, move-in-ready home features a desirable open-concept layout. Includes tandem parking (2 parking spaces), 1 exclusive locker on P1, and a large enclosed storage room on the lower level. Freshly painted throughout, this well-maintained unit offers 9-ft ceilings, laminate flooring, and oversized windowsthat fill the space with natural light. The modern kitchen features granite countertops, double undermount sink, ceramic backsplash, breakfast bar, extensive cabinetry, and five well-maintained appliances-ideal for everyday living and entertaining.Executive finishes throughout include wrought iron spindles, roller/Roman blinds, and a versatile large area at the bottom of the stairs, perfect for a home office or den. The primary bedroom includes an ensuite washroom, with three washrooms total, all featuring tubs. Bedrooms offer double closets, with ample storage on both levels. Conveniences include ensuite laundry and on-demand hot water. Exceptionally located-steps to TTC and all amenities. Area is served by 6 public and 7 Catholic schools, with 2 nearby private schools. Enjoy outdoor amenities within a 20-minute walk, including 7 tennis courts, 5 ball diamonds, and additional recreational facilities. Street transit less than 1 minute away and rail transit under 1 km. (id:47351)
18 Lincoln Avenue
St. Catharines, Ontario
Welcome to 18 Lincoln Ave, St. Catharines-a true forever home in a quiet, established pocket where neighbours stay for decades. Thoughtfully updated, well maintained, and filled with a calm energy, this home blends everyday comfort with smart design for families, multi-generational living, and income potential.The standout feature is the spacious addition that transforms the main floor: an open-concept kitchen that anchors the home, flows into the living space, and opens to the backyard for entertaining. The main-floor primary bedroom is a rare and valuable layout upgrade, paired with a spa-inspired bath featuring heated floors, a heated towel rack, and clean, modern finishes. Soundproofing throughout the addition and around the primary suite adds the quiet you can feel. Upstairs offers two additional bedrooms and a full bathroom-perfect for kids, guests, or a dedicated home office. The bonus that's getting harder to find: a brand new, never-occupied in-law suite with its own separate entrance, kitchenette, and bathroom. Ideal for extended family, independent teens, overnight guests, or a smart mortgage helper.Outside, the fully landscaped backyard is designed to host. Enjoy a built-in brick BBQ with sink, running water and power, an outdoor kitchen setup, plus a shed with electrical and water service. The concrete driveway adds curb appeal and practicality, while durable exterior finishes and smart drainage details help keep water moving where it should.Practical upgrades continue behind the scenes with an owned tankless on-demand water heater and a water manifold system that functions like "breakers" for your plumbing-allowing individual hot and cold lines to be shut off to specific areas of the home. With a 200-amp electrical panel, there's room for modern living and future needs. Close to downtown, highways, schools, golf, and the Pen Centre- and still tucked away from the noise. Come see it in person to experience the space, the flow, and the amazing feeling. (id:47351)
2601 - 108 Garment Street
Kitchener, Ontario
Absolutely Stunning views from this 1 bedroom unit! Enjoy a Private Balcony, Upgraded Open-Concept Kitchen With S/S Appliances And Backsplash and 9 Ft. Ceilings. Close Walk To Everything: LrtTransit, Go Train, Shopping, Restaurants And Schools. Shows amazing! Building Amenities Include:Wireless Internet In Suite, Fitness Centre, Pool And Sports Court, Entertainment Lounge, Bbq Terrace, Rooftop Patio, Outdoor Pet Area And More! Available immediately. You Will Find Yourself Within Steps Of Kitchener's Vibrant Downtown, Restaurants, Tech Companies, University And College Campuses, Victoria Park, And Light Rail Transit At The Doorstep. (id:47351)
32 Brookview Court
Kitchener, Ontario
Welcome to 32 Brookview Court. This quiet crescent is known for its large lots, peaceful streets, and pride of ownership. Homes like these are rarely available. Lovingly cared for by the same family for many years, this spacious family home is ready for your personal touches to truly make it your own. Here are the top 5 reasons you'll fall in love with this home: 1) FUNCTIONAL AND UNIQUE LAYOUT - A thoughtfully designed layout featuring a separate living room, formal dining room, and a family room connected to the eat-in kitchen, creating ideal spaces for everyday living and entertaining. 2) LARGE LOT ON A QUIET CRESCENT - Homes like this aren't built anymore. The wide frontage and pie-shaped lot provide exceptional side-to-side privacy, ample outdoor space, and fenced yard. 3) PLENTY OF SPACE - Featuring 4 bedrooms, including a primary suite with a large walk-in closet and 4-piece ensuite, 2 full bathrooms upstairs, a powder room on the main floor, and an additional bathroom in the finished basement. Get home with ease with a wide-driveway capable of holding 4 spots. This home offers space and functionality for every stage of life. 4) PRIME LOCATION - Enjoy being under 10 minutes to all major amenities, including Costco, Highway 401 access, shopping, golf courses, Pioneer Park trails, and Chicopee Ski Hill. 5) PRIDE OF OWNERSHIP - Meticulously maintained with key updates already completed, including Roof (2021), Napoleon Fireplace (2024), and Furnace & A/C (2024), offering peace of mind for years to come. This is a rare opportunity to own a well-cared-for home in a highly sought-after neighbourhood, offering space, privacy, and convenience in one complete package. (id:47351)
3510 Brennan Line W
Severn, Ontario
A Masterpiece of Modern Elegance in a Tranquil Country Setting. Prepare to be captivated by this custom-built bungalow a residence that redefines luxury living. Meticulously crafted with premium upgrades throughout, this home offers an exquisite blend of opulence, functionality, and serene countryside charm, all just minutes from Orillia. Step inside the expansive open concept main level, where natural light floods through oversized windows, illuminating every curated detail. The heart of the home an entertainers dream kitchen features: massive quartz-topped island, full wet bar, generous walk-in pantry and Custom cabinetry with designer lighting. Flowing seamlessly from the kitchen is the great room, a dramatic space boasting 14-ft beamed and shiplap ceilings, a striking fireplace, and custom LED ambient lighting. Step through oversized glass doors to a grand stone patio, ideal for alfresco dining and sophisticated outdoor entertaining. The primary suite is your personal sanctuary, complete with: spa inspired 5-piece ensuite featuring a freestanding soaker tub, luxurious walk-in shower, and dual vanities, fully outfitted walk-in closet with custom storage solutions. Two additional generously sized bedrooms share a designer 5-piece bath, while the main floor is completed by a stylish mudroom, laundry room, and wide plank engineered hardwood flooring throughout. Descend to the fully finished ICF basement, where possibilities abound. This level offers: An additional bedroom and full bathroom, A state of the art synthetic ice hockey rink (a truly rare and extraordinary feature in a private residence), Expansive space for a home theatre, gym, or recreation lounge. The oversized, heated 3-car garage is equally impressive, fully insulated with epoxy coated floors. Set on a peaceful lot backing onto open farmland, the property offers direct access to the OFSC snowmobile trail, and is ideally situated just a short drive to local beaches, shopping, dining, and more. (id:47351)
18 Honeywood Road
Vaughan, Ontario
Immaculate freehold executive townhome in the prestigious community of Thornhill Woods, offering 2,250 sq. ft. of finished living space including the walkout basement. This exceptionally well-built home features concrete block party walls and a full double garage with tool bench and corridor access to the rear yard. Enjoy the convenience of direct garage entry to a finished lower level with walkout to a ground-level deck and patio, all set within a low-maintenance backyard. The bright open-concept main floor offers a welcoming gas fireplace, spacious eat-in kitchen, and sliding glass doors leading to an oversized upper deck, perfect for entertaining. The upper level features a generous primary suite with a luxurious 6-piece ensuite bathroom, along with a convenient upper-level laundry room. This home shows like a model and is truly move-in ready-a rare opportunity in a highly sought after neighbourhood. Ideally located with easy access to shopping, top-rated schools, public transit, and major highways including 407, 400, and 404. (id:47351)
Lph12 - 7825 Bayview Avenue
Markham, Ontario
Welcome to luxury at Landmark of Thornhill. This sprawling lower penthouse features 2,025 square feet of open concept living with incredible 9' ceilings. Double walk out private terraces with clear views, massive living/dining rooms and oversized laundry room. 5 star hotel-like amenities with swimming pool and tennis court. 2 car tandem parking space included and rent price includes all your utilities. Meticulously manicured and maintained property grounds make this home perfect for downsizers and families. A must see! This is a non-smoking building including on private terraces. (id:47351)
517 Golden Sedge Way
Ottawa, Ontario
This extensively upgraded family home sits on the area's largest & most coveted lot & offers resort-style outdoor living. Elegant doors open to a tiled foyer & bright living room with hardwood floors & large windows. At the centre of the main floor, the formal dining room features California-style shutters & a modern chandelier, creating the perfect setting for gatherings. The large kitchen includes a large central island, premium stainless-steel appliances (Sub-Zero fridge, Wolf range, Miele dishwasher, GE Monogram double oven), a butler's pantry, & a walk-in pantry, complete with a built-in freezer. A sleek powder room & a functional mudroom (2016) off the garage with built-ins complete the level. Upstairs are 4 bedrooms & a loft ideal for an office or a cozy living area. With large windows, the bright primary bedroom offers a walk-in closet with built-ins & a spacious ensuite with double vanities, a soaker tub, glass walk-in shower, & a dedicated makeup area. Three additional bedrooms, each featuring walk-in closets, with one enjoying its own 4-piece ensuite. A well-appointed 5-piece bathroom & a large laundry room with cabinetry, folding counter, utility sink, & modern appliances add family-friendly convenience. The lower level (2015) boasts a versatile recreation room with recessed lighting, perfect for media, games, or fitness, double French doors to a dedicated office, & a large unfinished storage room. The showstopping backyard features a two-tier composite deck (2014) with dining & lounging zones & a sleek gazebo with an integrated bug net under the deck. The expansive, fully fenced yard offers exceptional privacy, an in-ground pool with iron rod fencing, surrounded by a custom stone pool deck, & an insulated pool house with a full recreation room, 3-piece bathroom, & a kitchenette. Located in Findlay Creek, this home offers great walkability to parks, pathways, schools, amenities, & quick access to Bank Street, Leitrim Road, & the Airport Parkway. (id:47351)
3 Domus Crescent
Ottawa, Ontario
Welcome to this beautifully maintained family home, quietly tucked away on a sought-after crescent in an established neighbourhood. Lovingly cared for by the same owner for decades, this residence showcases true pride of ownership while offering comfort, functionality, and an unbeatable location close to shopping, parks, Bell High School, and convenient highway access. Step inside to discover a warm and inviting layout designed for everyday living. The upper level features hardwood flooring throughout all three bedrooms and an updated main bathroom with double sinks - perfect for busy mornings. A classic laundry chute adds charm while providing practical convenience. The sun-filled living room is anchored by a cozy gas fireplace and framed by a large picture window that fills the space with natural light, creating an ideal setting for both relaxed evenings and lively gatherings. The bright kitchen will impress home cooks with modern appliances, a gas range, and generous cabinetry. Just beyond, the covered back patio extends your living space outdoors and is perfectly suited for year-round BBQing thanks to the gas hookup. The finished lower level offers exceptional versatility with the option for a fourth bedroom, complete with original built-ins and a desk - ideal for guests, a home office, or teen retreat. A spacious family room with bar invites effortless entertaining, while a 3-piece bathroom and cedar closets add comfort and storage. Outside, enjoy a large driveway with carport, a handy storage shed large enough for all your outdoor items, and a private backyard perfect for summer enjoyment. The oversized side yard, filled with mature greenery and gardens, creates a peaceful retreat rarely found in the city. Truly a timeless home filled with care and ready to welcome its next chapter. (id:47351)
20 Fieldberry Private
Ottawa, Ontario
Welcome to this beautifully maintained Expansive End Unit townhome in sought-after Stonebridge, blending comfort, functionality & upgrades. Move in ready - Feat. 3 beds, 2.5 baths & fully finished LL, this home has been cared for by longtime owners (never a rental unit). Ceramic tiled foyer w/ dbl door closet & modern light fixture, inside access to the garage & a convenient 2pc bath. Step up to the main lvl where hwd flrs, pot lights & bright windows offering coziness, ideal for family living. The living rm flows into the dining & great rm, separated by a stylish portrait opening, maintaining an open-concept feel. The kitchen boasts SS Frigidaire appliances, tiled backsplash, deep double sink w/ built-in soap dispenser, ample cabinetry, breakfast bar seating & easy access to the dining area highlighted by a chandelier. The great rm, feat. a gas FP, lrge windows & walkout to the private backyard, perfect for entertaining. The 2nd lvl offers a hwd banister leading to 3 spacious beds, incl. a bright primary suite w/ walk-in closet & 4pc ensuite feat. a stand-up shower, soaker tub & private toilet area w/ display shelving. Two secondary beds w/ dbl closets & North-facing windows offer plenty of light. The main 4pc bath, laundry rm w/ lrg closet & a versatile loft space, ideal for an office or lounge area. The finished LL (2015) feat. luxury vinyl plank flrs, pot lights & a generous rec rm w/ wet bar area. A fitness rm, L-shaped storage space w/ custom shelving add convenience. Low-maintenance outdoor living (South Exposure) w/ an interlock patio, landscaped yard & fresh sod, mulch & planters in front yard. Add'l features: a smart thermostat, smart switches, central vac, new floor vents, & freshly painted rms (Bedrms 2 & 3 & Entire main lvl) & carpet cleaning (Sept. 2025). Very quiet & near to nature trails, schools & just mins to the amenities of Barrhaven & Manotick Village. Experience comfort & convenience in this turnkey home & love your new Stonebridge lifestyle! (id:47351)
7 - 5255 Lakeshore Road
Burlington, Ontario
Set within the quiet, well-established enclave of Newport Village, this immaculate two-storey condominium townhome offers a functional layout, generous living spaces, and an exceptional Burlington location. The main level is bright and well proportioned, featuring a welcoming living room with a gas fireplace, a dining area with a walkout to a private, enclosed deck, and an eat-in kitchen designed for both daily living and entertaining. A convenient ground-floor bathroom completes the level. Upstairs, two spacious primary bedrooms each feature walk-in closets and their own four-piece ensuite bathrooms, offering flexibility for families, guests, or shared living arrangements. The finished basement adds valuable living space with a comfortable recreation room and a separate utility area. With parking for two vehicles and a premium position within the complex, this home is an excellent option for downsizers, busy professionals, or young families seeking space without the upkeep of a larger property or the limitations of high-rise living. The location truly sets this home apart and is close to Lake Ontario and the scenic shoreline trails of Burloak Waterfront Park, a short walk to the newly completed Skyway Community Centre with pickleball courts and an ice rink, and close to golf courses, conservation areas, parks, the hospital, library, shopping, dining, and highway access. Located in Burlington's Elizabeth Gardens community, this home offers a refined, low-maintenance lifestyle in an exceptional setting. (id:47351)
551 Sackville Crescent
Kingston, Ontario
Located on a quiet crescent, and just a minute from groceries, Collins Bay marina, and Lemoine's Point, this 3+2 bedroom home is the one you've been waiting for! Hardwood and ceramic throughout the main floor, gas fireplace in the family room, and an elevated deck overlooking the very private back yard. Large master with full ensuite and walk-in closet. 2 bright bedrooms (or office or rec room) with large windows in the basement. Double garage, plus a large level driveway that's great for basketball, ball hockey or parking for 4 cars. Walkout basement to the large yard, with vegetable garden all ready for your gardening pursuits. Windows, roof, furnace & a/c are all updated. No need to chauffeur the kids everywhere, with a city bus stop close by, and the express bus route too. Looking for AAA Tenants, need application and reference, job letter and paystubs, credit check etc. (id:47351)
234 - 395 Dundas Street W
Oakville, Ontario
Welcome To This Stunning Corner Unit In Sought-After North Oakville, Offering One Of The Largest Layouts In The Building With 1081 Sq Ft. This Bright 2-Bedroom Plus Den, 2-Bathroom Suite Features An Open-Concept Design With High-End Finishes Including Pot Lights, Modern Kitchen Equipped With Sleek Stainless-Steel Appliances, Quartz Counter, Floor-To-Ceiling Cabinetry And A Moveable Island For Added Functionality -Perfect For Everyday Living And Entertaining. The Den Provides Flexible Space For A Home Office, Study, Or Guest Area. Enjoy Exceptional Amenities Including 24-Hour Concierge Service, A State-Of-The-Art Fitness Centre, Rooftop Terrace With Bbqs And Panoramic Views, And A Convenient Pet Spa. Ideally Located Near Highways 403 & 407, Go Transit, Shopping, Dining, Top-Rated Schools, And Public Transit Right At Your Doorstep. A Rare Opportunity To Combine Space, Luxury, And Convenience In A Premier Community. (id:47351)
839 Doon Village Road
Kitchener, Ontario
OFFERS ANYTIME. LEGAL DUPLEX. WALKOUT BASEMENT. RECENTLY RENOVATED. ON THE BUS LINE. This legal duplex offers an excellent opportunity for investors or first-time buyers looking for a mortgage helper. This well-maintained property features two self-contained units with separate hydro meters and private in-suite laundry in both units. Unit 1 occupies the main and second floors and offers a spacious layout with 3 bedrooms, a 4-piece bath, 2-piece bath, and in-suite laundry. Enjoy walkout access to a rear deck, perfect for outdoor living and entertaining. Unit 2, located in the basement, includes 1 bedroom, a 3-piece bath, in-suite laundry, and a walkout to the backyard-ideal for tenant appeal or extended family living. The home sits on a deep, fully fenced lot surrounded by mature trees and includes a shed for additional storage. Parking is a breeze with a carport and driveway accommodating 3-4 vehicles. Notable updates include updated flooring and kitchen, a brand-new roof and eavestroughs (2019), and a new furnace and A/C (2022). Less than 10 minutes to Fairview Mall, Hwy 401 and Conestoga College. A solid, turn-key investment in a desirable setting with strong income potential-this is a property you don't want to miss. (id:47351)
700 Latimer Way
Peterborough, Ontario
Picture Homes is pleased to introduce The Trails of Lily Lake, our newest community in the west end of Peterborough. This 4 bedroom, 3 bathroom townhome spans 1880 sqft above grade, making it the perfect place to call home. With a welcoming front porch, leading you to the formal entrance to make a statement as you enter the home, to a gas fire place in the family room. This is the perfect space to entertain. An eat in kitchen offers the home owner, family and friends plenty of options to dine. Upstairs, you are greeted by 4 well appointed bedrooms, including an ensuite and walk in closet in the primary. The ensuite comes equipped with an oval soaking tube and a glass shower, for an extra WOW factor. Not to mention, upstairs laundry! This pretty as a picture neighbourhood is bordered on one side by protected conservation lands and offers direct access to the meandering Jackson Creek and scenic Trans-Canada Trail lands. The community also features a centrally located community park for residents.We take pride in offering our purchasers a variety of new home designs that suit their lifestyle perfectly. Every one of these plans feature outstanding floor plan layouts, exceptional curb appeal and the excellent value they have come to expect from Picture Homes.What better place for your family to put down roots than in Peterborough, a growing city with small town values filled with beautiful heritage buildings and parks. (id:47351)
158 Marier Avenue
Ottawa, Ontario
Designed for those who value space, comfort, and smart living, this stunning 4bd, 4bth semi-detached home, built in 2020, seamlessly blends contemporary design with elevated luxury. Thoughtfully crafted with architectural detail throughout, the home showcases 9-foot ceilings, hardwood floors, expansive windows w/ custom blinds, & a striking floating mono-stringer staircase with sleek metal and glass railings, flooding the space with natural light.The open-concept main living level is ideal for both entertaining and everyday living, featuring a bright dining area, a chef-inspired kitchen with custom cabinetry, quartz countertops, an oversized island, high-end stainless steel appliances, and a gas range. A generous family room, anchored by a gas fireplace, opens onto a composite deck, creating a seamless indoor-outdoor experience.The upper level hosts a luxurious primary suite complete with a walk-in closet and a spa-like ensuite featuring a double vanity and walk-in shower, along with two additional bright bedrooms, a stylish family bath, and a convenient laundry room.The ground/lower level offers exceptional versatility with above-grade access to a heated garage, heated lower floor , a bedroom, office/family room with heated floors, and a 3-piece bathroom-ideal for guests, or a potential in-law suite. This level also provides direct access to landscaped, fenced backyard.Completing the home is a rooftop composite deck with sweeping city views, adding a rare layer of luxury. Ideally located just moments from downtown Ottawa, Gatineau, the Rideau River, and Beechwood Avenue allowing accessibility to Metro, cafes, public library, top french school and activities within 5-10 mins walking. This residence delivers refined urban living without compromise. (id:47351)
2464 Postmaster Drive
Oakville, Ontario
Two story, 3 bedroom, 2.5 bath, all brick townhome in Oakville's West Oak Trails. Features include a open concept layout, dark hardwood floors throughout, dark hardwood staircase, inside entry from garage and access to garden from Garage. Location Close To Oakville Trafalgar Hospital, Shops, Bronte Go Transit And Minutes From Bronte Park And With Easy Access To All Major Highways. Credit check, rental application, references and employment letter required.24 hours notice required for all showings. Non smoking. Tenant to pay all utilities including hot water rental. (id:47351)
509 - 65 Port Street E
Mississauga, Ontario
Experience lakeside living at its finest in the sought-after Port Credit community.This expansive 2+1 bedroom, 3-bath residence at the iconic Regatta Condos offers over 2,600 sq ft of beautifully designed living space, framed by panoramic lake views from every room. Inside, soaring vaulted ceilings and oversized principal rooms create an airy, open feel, ideal for both relaxing and entertaining. The custom kitchen is a chef's dream complete with granite countertops and stainless steel appliances. It opens gracefully into a spacious dining area and sun-filled living room, where one of three fireplaces sets a cozy, elegant tone. Retreat to the serene primary suite featuring a spa-like ensuite with a walk-in shower, generous closet space, and your own private balcony overlooking the water. A second bedroom, flexible den, and two additional full baths offer versatility for guests, work-from-home, or personal hobbies. Two private balconies invite you to unwind, all while soaking in the tranquil lake views. Enjoy the convenience of ensuite laundry, two parking spaces, and a locker, all within one of Port Credits most desirable addresses. Steps to waterfront trails, the marina, dining, shops, and GO Stations, this is your opportunity to enjoy the charm and vibrancy of South Mississauga living. (id:47351)
1322 Du Gouverneur Drive
Ottawa, Ontario
This exceptional and thoughtfully designed residence offers a rare blend of luxury, functionality, and income potential. From the moment you enter, the grand main-level foyer sets the tone for the impressive layout ahead. The heart of the home features a spacious kitchen with abundant cabinetry and counter space, seamlessly connecting to the dining area with patio doors leading to a private backyard oasis. Multiple inviting living spaces include a cozy family room with a gas fireplace, a formal living room, a dedicated office, and a convenient main-floor laundry room-perfect for modern family living. The second level offers four generous bedrooms, including a primary retreat complete with a 4-piece ensuite, along with a second bedroom also featuring its own 4-piece ensuite-ideal for guests or older children. Adding incredible versatility, this home includes two fully equipped in-law suites. The upper in-law suite, located above the garage, features its own kitchen, living room, 3-piece bathroom, laundry area, and private living space. The lower-level in-law suite offers a separate entrance, two bedrooms, a 3-piece bathroom, kitchen, laundry room, and storage space. The property permits for short-term rentals, making this an excellent opportunity for future income potential. Outside, the property continues to impress with beautifully landscaped grounds, interlock, heated inground pool and stunning gardens. Additional standout features include owned solar panels generating approximately $500/month over the past two years, a Generac generator, natural gas pool heater, invisible dog fence, three separate laundry areas and permanent Christmas lights. With six bedrooms, multiple bathrooms, exceptional flexibility, and strong future income potential, this remarkable home is perfectly suited for multi-generational living, investors, or those seeking a truly one-of-a-kind. property. (id:47351)
75 Delattaye Avenue
Aurora, Ontario
Stunning, fully renovated 3-bedroom, 3-bathroom home in the highly sought-after Bayview Meadows neighbourhood. Thoughtfully updated with quality finishes and a functional layout designed for modern living. The inviting backyard offers the perfect space to relax or entertain. Ideally located within walking distance to top-rated schools, parks, transit, shopping, and everyday amenities. Set in a family-friendly community, this turnkey home presents an exceptional opportunity in a prime location. (id:47351)
1008 Manege Street
Ottawa, Ontario
A beautiful modern exterior sets the tone with the stone & brick front & modern lighting! EXTENSIVE landscaping in the front & back with a flawless blend of soft & hard scape! NO maintenance LUX artificial grass in the front & backyard. Be the envy of the neighborhood! Oversized foyer! LOTS of amazing upgrades within this PERFECTLY cared for home! Open living & dining room! Chef's kitchen offers cabinets that go to the ceiling, subway tile backsplash, quartz countertop, 2-year-old stainless appliances including a gas range. Gas fireplace in the great room! All custom drapery & California shutters throughout! The 2nd level landing offers a BONUS "Tech nook"(ideal for homework area or family computer) The primary is HUGE & so is the walk-in closet! 5-piece ensuite offers a soaker tub, dual sinks with quartz countertop & a oversized GLASS shower! 3 additional large bedrooms & a main bath that offers a door between the vanity area & the tub / shower combo area! There is access from the garage directly to the lower level, you do NOT need to go through the home to access the lower level making it an ideal space for a PRIVATE office or in-law suite. FULLY finished lower level offers a good size family room, den or gym & a FULL bath with heated floors! The FENCED western facing backyard offers a 24 x 20 COMPOSITE deck , a gazebo , BBQ pad- enjoy the outdoors in a very low maintenance backyard! EV rough in (id:47351)
