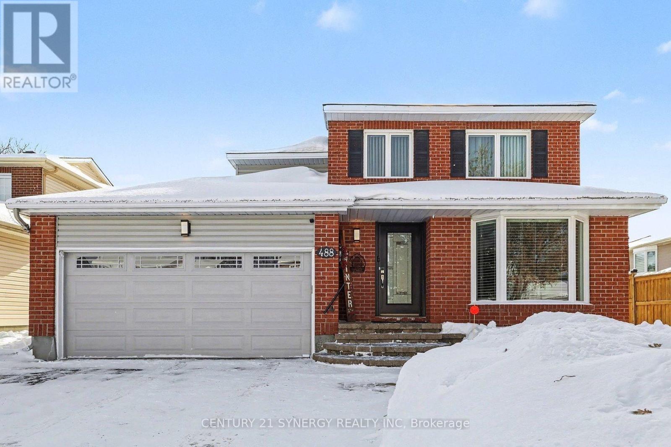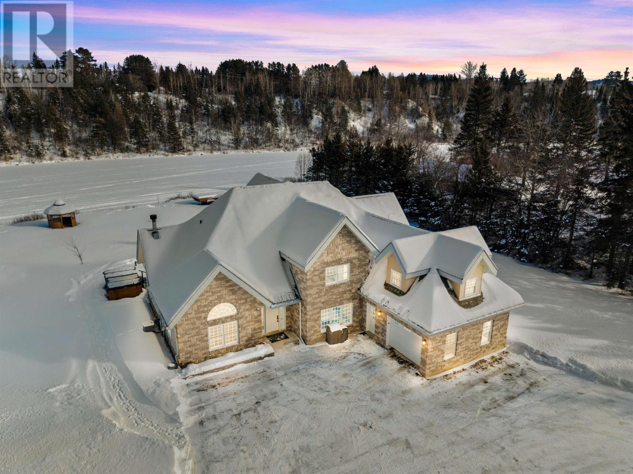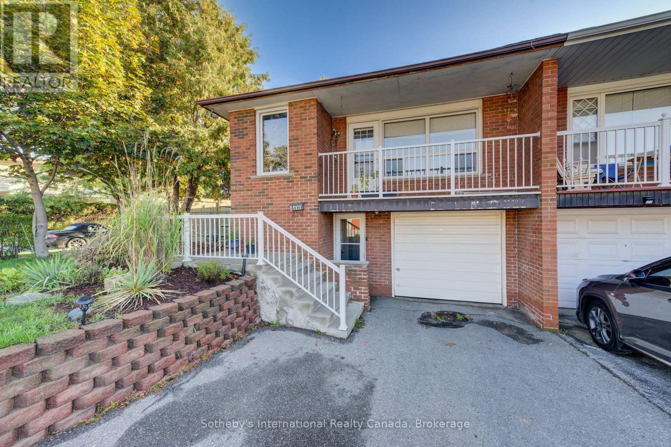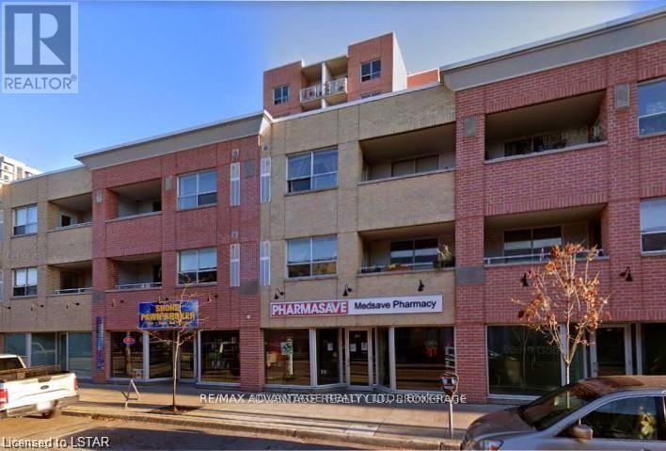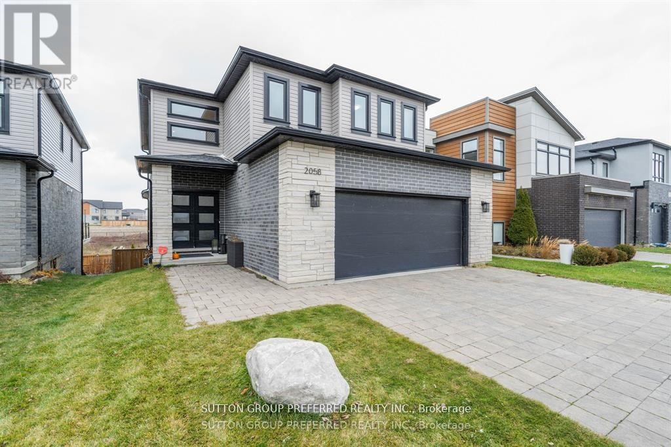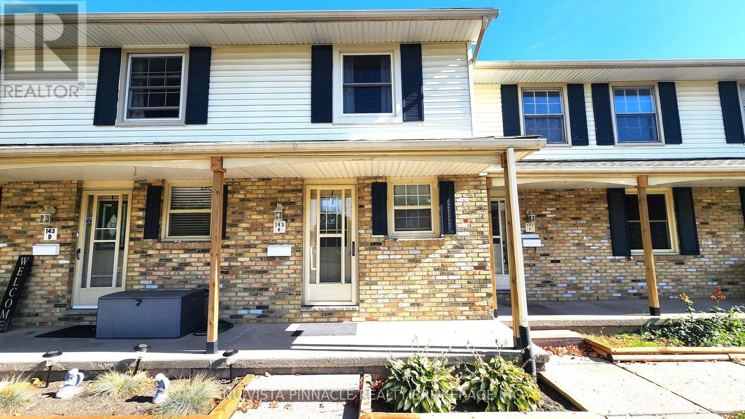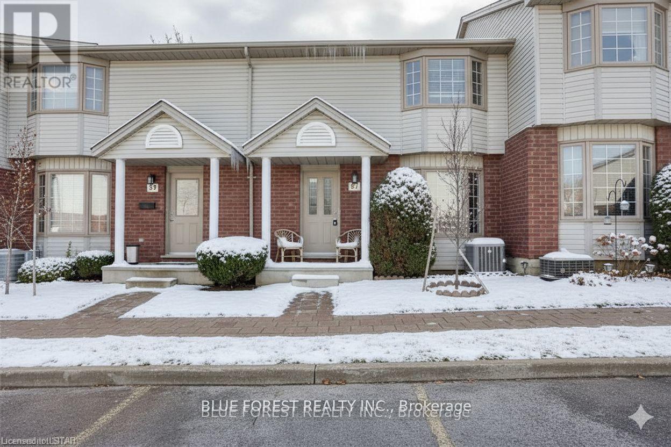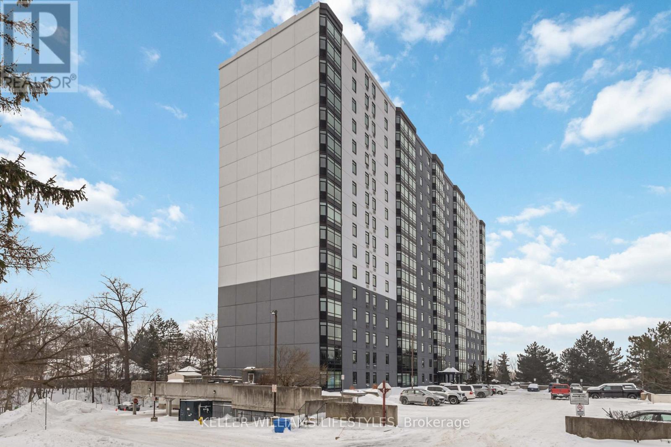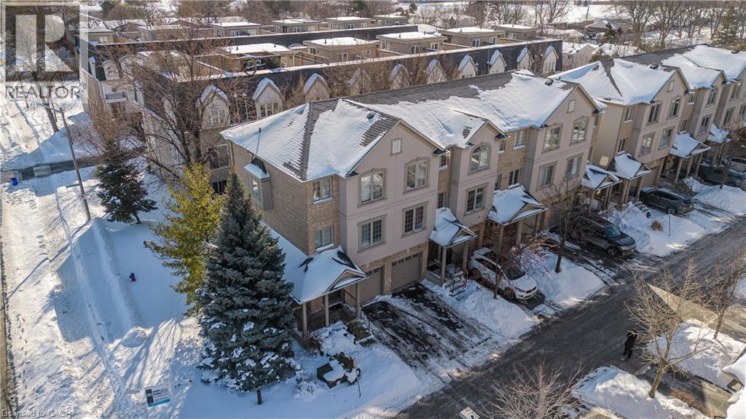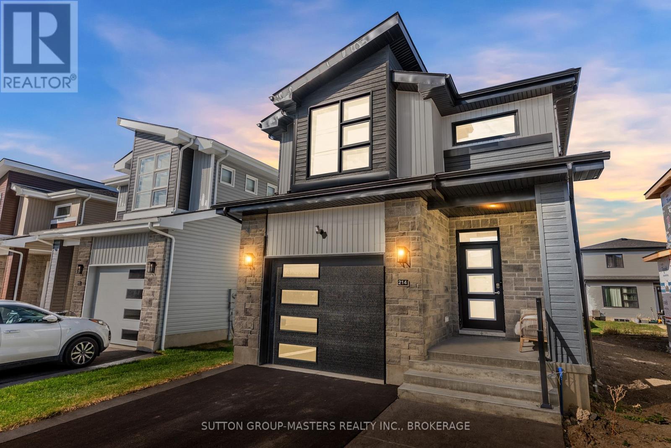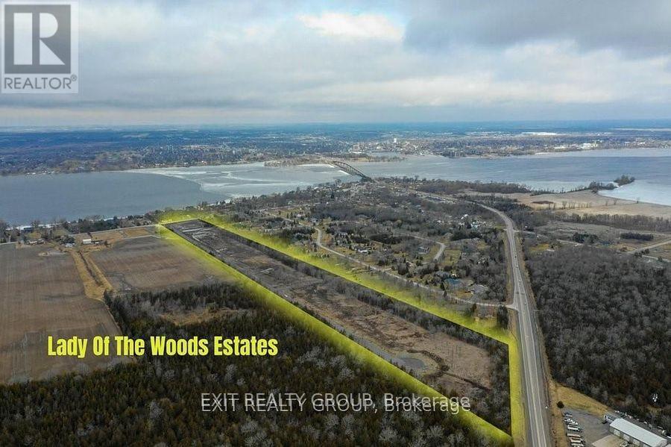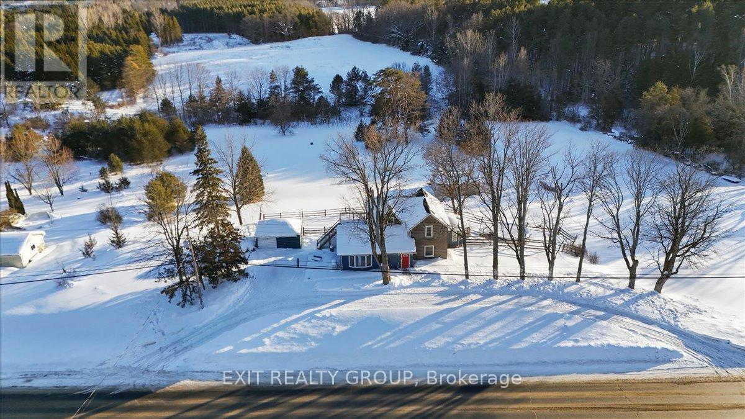488 Harrowsmith Way
Ottawa, Ontario
Tucked along a quiet Orleans street, this lovingly cared-for two-storey is the kind of home that makes you slow down at the curb - and smile before you even step inside. The professionally laid interlock driveway and front entry set a welcoming tone that carries throughout the entire property. Inside, the main level offers a warm blend of hardwood and tile. The family room at the back of the house is made for cozy evenings, anchored by a gas fireplace wrapped in cultured stone. Seamlessly connected, the bright kitchen is finished with quartz countertops and a cheerful eating area that soaks in the home's sunny south-facing backyard exposure. From here, step outside, and discover a backyard built for memory-making: a stunning 16' x 32' inground pool with solar blanket, A robotic pool cleaner, pergola, and plenty of space to entertain, lounge, and enjoy long summer days. The laundry room is exactly where you want it: on the main floor, tucked into the mudroom with direct access to the garage - practical, convenient, and perfectly placed for busy family life. Upstairs, you'll find four spacious bedrooms and beautifully updated bathrooms designed with modern comfort in mind. The primary suite features walk-in closets and a stylish ensuite with a walk-in shower - your own private retreat at the end of the day. The fully finished lower level adds even more living space with a generous rec room plus a separate flex room perfect for a home office, gym, or guest suite. Major updates offer peace of mind for years to come: shingles (2013, 30-year), pool liner (2013), furnace(2025) and A/C (2010), new siding (2018), garage door (2022), ensuite bath (2024) and new basement carpet (2026). All of this in a prime Orléans location close to parks, schools, shopping, transit, and everyday amenities that make family life easy and connected. This is the kind of home that feels right the moment you walk in. Don't miss it. (id:47351)
1009 Riverdale Rd
Thunder Bay, Ontario
NEW LISTING! Once-In-A-Lifetime Riverdale Riverside Estate With Private Beach. Set On Over Two Secluded Acres, This Exceptional Waterfront Property Offers Rare Privacy, Timeless Design, And Resort-Style Living Just Minutes From The City. A Gated Entry And Paved Circular Driveway Create An Impressive Arrival, Framed By Mature Evergreens And Tranquil River Views. This Approx. 4,000 Sq Ft Custom-Built Home Showcases A Striking Stone Exterior, Heated Garage, And A Completely Reimagined Interior With Luxury In-Floor Heating. The Grand Foyer Welcomes You With A Dramatic Staircase And Chandelier, Leading To A Stunning Family Room With Soaring Cathedral Ceilings And A Floor-To-Ceiling Stone Fireplace. The Designer Kitchen Features Bright White Cabinetry, Marble Waterfall Peninsula, Gold Accents, Premium Appliances, And Breathtaking River Views. Ideal For Entertaining, Enjoy Formal Dining Or Al Fresco Living On The Expansive Stamped Concrete Patio. Outdoor Highlights Include A Sandy Beach, 75 Ft Floating Dock, Sauna, Screened Gazebo, Arctic Spa Swim Spa, And Endless Boating To Downtown And Beyond. The Main-Level Primary Suite Offers Vaulted Ceilings, Walk-In Closet, And Spa-Inspired Ensuite. Additional Bedrooms, Flexible Living Spaces, And Extensive Upgrades Complete This Truly One-Of-A-Kind Thunder Bay Estate At 1009 Riverdale Road. Visit https://my.matterport.com/show/?m=tAHxZ4LMjqh To Experience A Full Walk-Through Tour, Call To Arrange Your Private Viewing, Or Visit www.KatePasinelli.com For More Details. (id:47351)
400 Cherokee Boulevard
Toronto, Ontario
Welcome to this bright and spacious home featuring 3 generously sized bedrooms, 2 full bathrooms, and 2 family-sized kitchens perfect for extended families or investors. The fully self-contained basement apartment includes a separate entrance, its own laundry, 2 bedrooms, and a full bath, offering excellent income potential or an ideal in-law suite.Recent updates include new flooring and full interior repaint (2022), a newly renovated kitchen, and a re-shingled roof (Oct 2022). The property also boasts a lot width wider than most homes in the area, providing extra outdoor space and curb appeal.Walk-outs from the basement for added convenience. Separate laundry for both upper and lower units (upper level hookups in garage). Chimney in place for potential fireplace addition. Excellent schools nearby both elementary and high school. Steps to grocery stores, shopping, parks, and community amenities. Minutes to Hwy 404, DVP, and 401 for stress-free commuting. Easy access to regional transit (GO Train) for commuters.This home combines family comfort with outstanding investment potential ideal for buyers seeking flexibility, convenience, and value in a prime location. (id:47351)
2058 Wateroak Drive
London North, Ontario
Stunning custom-built home on a premium walkout lot backing onto Creek. This fully custom property features everything upgraded, from modern light switches, to faucets, to quartz countertops throughout and a newly redesigned kitchen with high-end appliances and a dedicated coffee station. Large windows fill the home with natural light, complementing the open layout. Enjoy outdoor living on the double composite deck with glass railing overlooking the creek. Inside, you'll find 4 bedrooms, 3.5 baths, 3 electric fireplaces, a formal dining room along with custom built-ins in the mudroom and basement. The walkout lower level offers a media room, wet bar, spacious rec area, and direct access to the yard. A truly exceptional home showcasing quality, comfort, and beautiful views. (id:47351)
E - 143 Wellesley Crescent
London East, Ontario
Welcome to Unit E at 143 Wellesley Crescent. This spacious 2-bedroom, 1-bath condo offers over 1,300 square feet of finished living space and a practical layout ideal for comfortable everyday living. The unit features generous living and dining areas, a bright and functional kitchen with ample storage, and a full bathroom with modern finishes. Large windows provide plenty of natural light throughout the home, creating a warm and inviting atmosphere. This home also includes two assigned parking spaces, providing added convenience for households with multiple vehicles. Water is included in the condo fees, helping keep monthly expenses manageable. The building is well-maintained and located in a quiet, convenient neighbourhood close to parks, schools, shopping, public transit, and major amenities. This property is a great opportunity for first-time buyers, downsizers, or investors seeking strong long-term value in a desirable area. Do not miss your chance to own a well-sized unit in a great location. Contact us today to arrange your private showing. (id:47351)
58 - 70 Chapman Court
London North, Ontario
Welcome to 70 Chapman Court ! Move-in ready 3-bedroom, 1.5-bath townhouse in a highly convenient location near Wonderland Rd & Sarnia Rd, just minutes to shopping, transit, schools, and Western University. This well-kept home offers three finished levels with a bright, functional layout. The main level features an open-concept kitchen with a breakfast area and bay window, flowing into the living space for easy everyday living. Downstairs, enjoy a spacious finished rec room with laminate flooring, plus laundry and extra storage. Step outside through French doors to your private walkout deck with privacy walls and a gate, perfect for relaxing or entertaining. You'll love the convenience of two assigned parking spots right out front, plus ample visitor parking. Included appliances: washer, dryer, 2 fridges, dishwasher, stove, microwave, along with central A/C and heating. $2,600/month + utilities. Minimum 1-year lease. Available April 1st. First and last month's rent required. Rental application to include credit report, proof of employment, income verification, references, and completed application. (id:47351)
902 - 45 Pond Mills Road
London South, Ontario
Welcome to Unit 902 at 45 Pond Mills Road, London, Ontario-a bright 1-bedroom, 1-bath condo apartment offering approximately 735 sq ft of comfortable, functional living space. The layout features a spacious living room, a dedicated dining area, a practical kitchen, and the convenience of in-suite laundry. Recent updates include fresh paint, updated lighting, and refreshed kitchen cabinet doors for a clean, modern feel. Enjoy eastern exposure and the added value of one underground parking space. Water is included in the condo fees. Included appliances: fridge, stove, dishwasher, washer, dryer, and A/C unit. Residents can also enjoy building amenities including a gym, sauna, community room, BBQ area, and visitor parking, plus recent building improvements such as exterior updates and windows.Conveniently located in South London with quick access to Highway 401 and major routes, plus nearby public transit. Close to everyday shopping and services near White Oaks Mall, big-box convenience including Costco, and local plazas for groceries and essentials. Outdoor lovers will appreciate nearby parks and trails, including Kiwanis Park along the Thames River and the Westminster Ponds conservation area. Nearby schools and major healthcare are also within an easy drive, including Victoria Hospital. A great opportunity for buyers looking for low-maintenance condo living in London. (id:47351)
1248 Guelph Line Unit# 1
Burlington, Ontario
Welcome to this family-friendly corner townhouse condo offering comfort, space, and everyday convenience in a prime location close to schools, parks, transit, and all essential amenities. Surrounded by mature trees and set within a welcoming community, this home is ideal for growing families seeking both lifestyle and functionality. The inviting exterior features a wraparound porch perfect for morning coffee or evening unwinding, along with the convenience of an automatic garage. Inside, the warm and welcoming interior showcases hardwood flooring throughout the main level and a thoughtful layout designed for family living. The spacious kitchen is both stylish and practical, featuring a tile backsplash, warm wood cabinetry, stainless steel appliances, and a peninsula with built-in wine storage. A walkout leads to an elevated wood deck—perfect for summer BBQs and outdoor dining. The formal dining area is ideal for family meals and celebrations, while the bright, spacious living room offers plenty of room to relax and gather. Upstairs, the primary bedroom provides a comfortable retreat complete with a private 4-piece ensuite. Two additional bedrooms offer flexibility for children, guests, or a home office, and are complemented by a well-appointed 3-piece main bathroom. The fully finished walkout basement expands the living space with a generous recreation room—perfect for movie nights, play space, or a teen retreat—along with a convenient 2-piece powder room. Step outside to enjoy the fully fenced backyard with patio, offering a safe and enjoyable outdoor space for kids and pets. A wonderful opportunity to enjoy low-maintenance living in a family-oriented community close to everything you need. (id:47351)
214 Superior Drive
Loyalist, Ontario
Welcome to 214 Superior Drive in Amherstview, Ontario! This single detached family home in Lakeside Ponds - Amherstview, Ontario is perfect for those looking for a modernized and comfortable home. This home boasts 1,750 sq. ft. of finished living space on the main and upper level and with an additional fully finished basement with a 4 piece washroom, perfect for adding a potential in-law suite. The home features 3 bedrooms and 3.5 bathrooms throughout with a stunning open concept kitchen that overlooks into the dining and living areas with huge windows that let lots of natural lighting into the home. Other features include ceramic tile in all wet rooms and the front foyer, 9' ceilings, quartz kitchen countertops and kitchen backsplash, a main floor powder room, A/C, garage door opener, and more! On the second level is where you will find the 3 generously sized bedrooms including the primary bedroom with a gorgeous 4 piece ensuite bathroom and a walk-in closet. The upper level also includes another 4 piece washroom and laundry with a custom countertop and shelving. The home is close to schools, parks, shopping, a golf course and a quick trip to Kingston's West End! Do not miss out on your opportunity to own this stunning home! (id:47351)
Lot 1 Rednersville Road
Prince Edward County, Ontario
Building lot for sale. Welcome to The Lady Of The Woods executive subdivision, located in prestigious Prince Edward County. The development features city water, Fibe internet service, entrances from both Rednersville Road and adjacent Bay Breeze subdivision. Access all your favourite spots in the County or Belleville with this lots great location, with a boat launch down the street or a short drive to the marina. Developer has left a treed portion at the back of the lot as a natural buffer to maintain privacy. (id:47351)
1573 County Road 5
Quinte West, Ontario
This classic 4-bedroom, 2-bathroom residence offers the kind of peace and privacy that only country living can provide. Perched on a sprawling 2.4-acre lot in the quiet hamlet of Stockdale. The home's interior is designed to be as functional as it is charming. The main level features a bright galley-style kitchen complete with a cozy breakfast nook - the perfect spot for your morning coffee before stepping through the door onto the rear deck. For those seeking longevity and accessibility, the main-floor bedroom and updated 4-piece bathroom allow for effortless one-level living. The current family room, bathed in natural light, serves as an ideal executive home office, while the formal living room offers a warm space for evening relaxation. Upstairs, the home continues to impress with three additional bedrooms and a second full 4-piece bathroom, ensuring plenty of space for family, guests, or hobby rooms. Step outside to your own private oasis. The expansive wooden deck is designed for entertaining, overlooking an above-ground pool that promises endless summer fun. With over two acres of land to explore, this property is a true paradise for nature enthusiasts, gardeners, or anyone who simply wants room to breathe. The detached garage adds even more value, providing a dedicated space for a workshop, vehicle storage, or outdoor equipment. The home underwent a transformation in 2023 with the installation of brand-new siding and 30-year shingles, while the main-floor 4-piece bathroom was updated just three years ago, the lower-level windows replaced four years ago and the upper-level windows updated nine years ago. Furthermore,you will never have to worry about the elements thanks to the added security of a Generac Generator, ensuring your home stays fully powered regardless of the weather. Located just minutesfrom the amenities of Frankford, this home offers the rare opportunity to enjoy a secluded, "getaway" lifestyle without sacrificing convenience. (id:47351)
