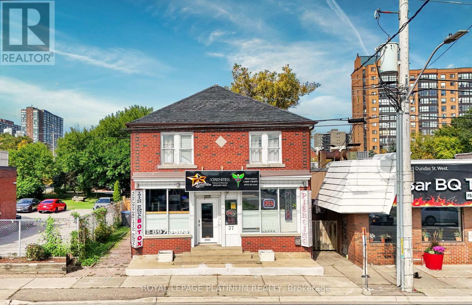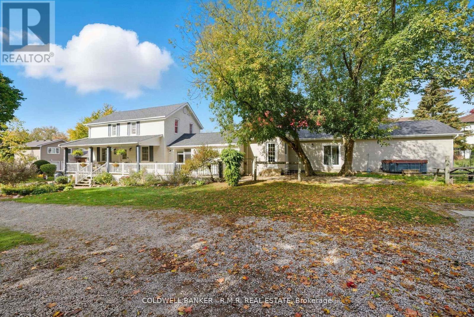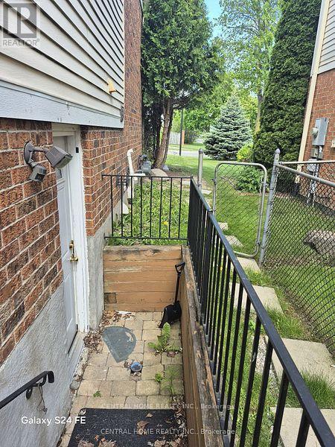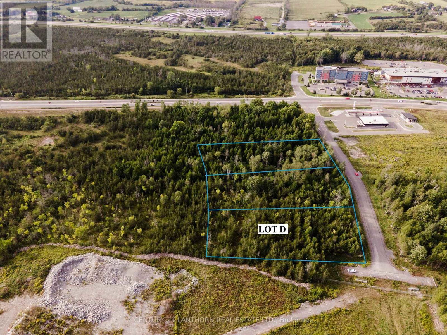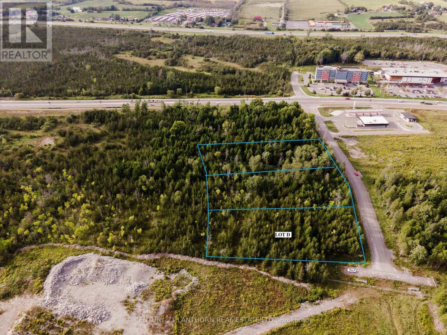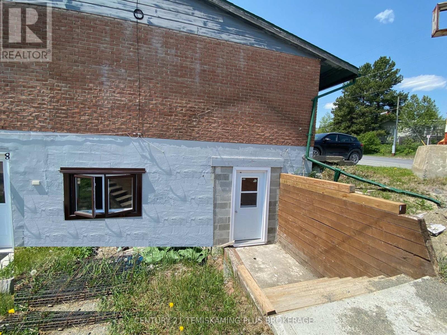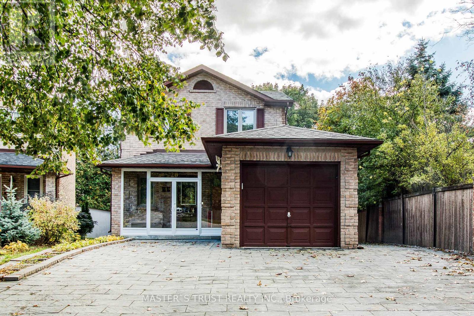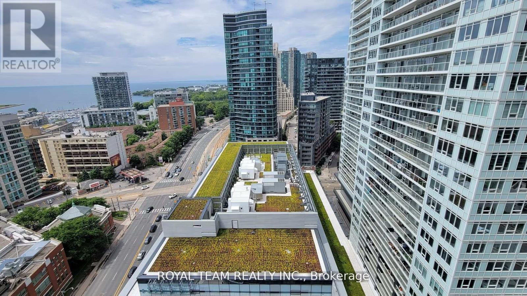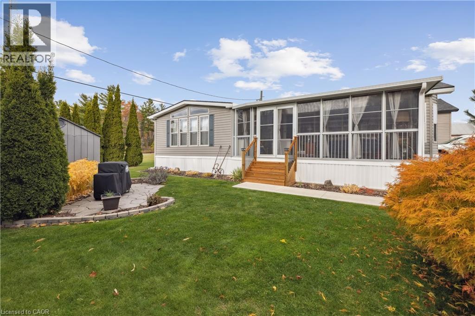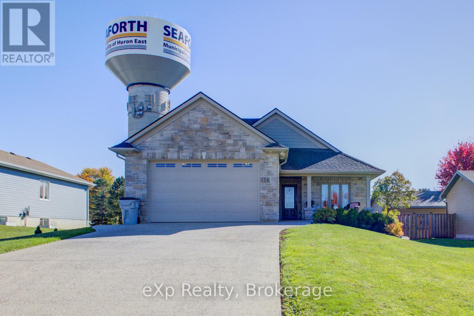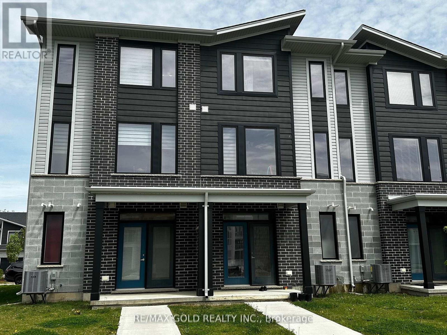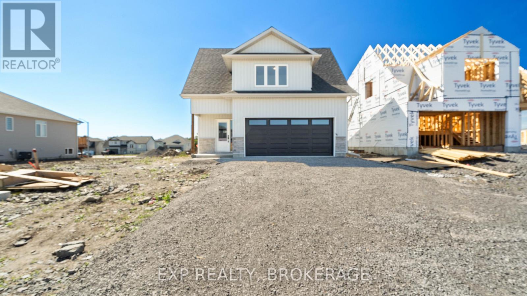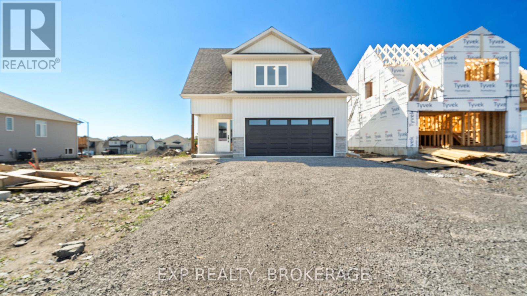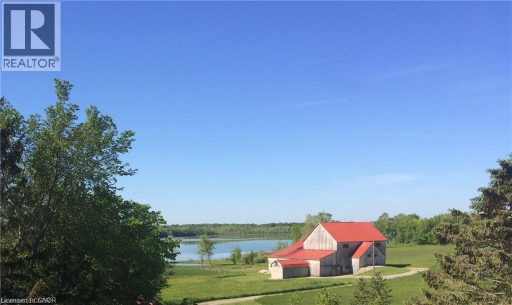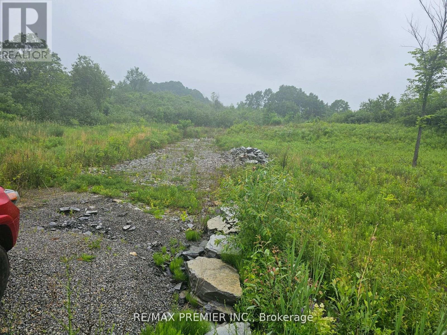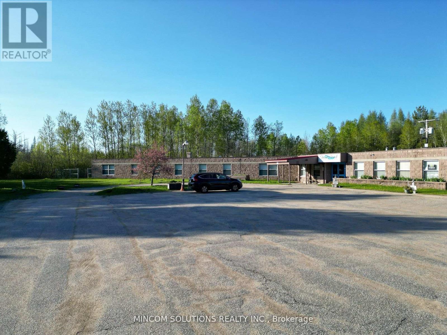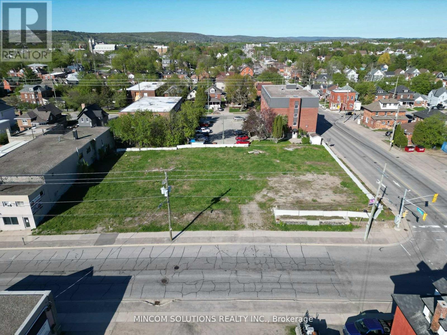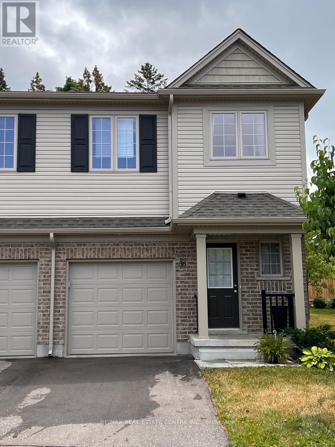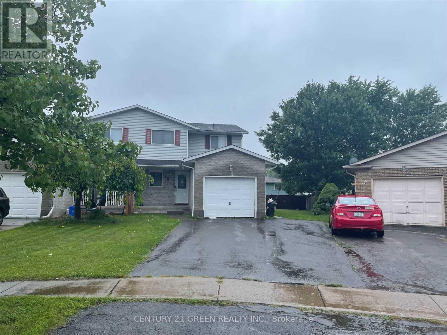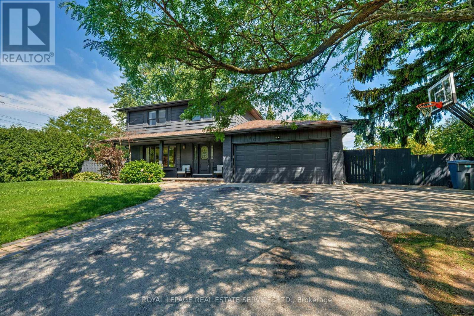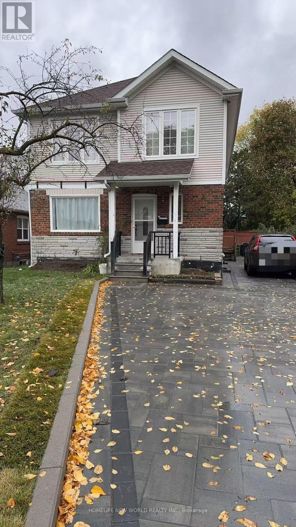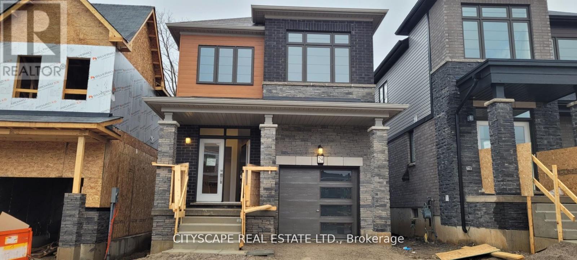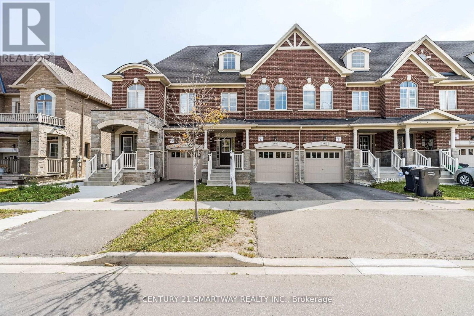37 Dundas Street W
Mississauga, Ontario
Prime Mississauga Location! Rare free-standing, stand-alone commercial building with ample rear/side parking. High-exposure Hurontario & Dundas corridor, steps to new LRT and transit. Zoned C4 with extensive permitted uses: Dentist, Doctor's Office, Medical Clinic, Pharmacy, Daycare, Animal Clinic, Restaurant, Retail, Private School, Educational Centre, Corporate/Professional Office, Financial Services & more. Approx. 3,400 sq ft mixed commercial/residential space. Upper 3-bedroom unit can be converted to commercial. Extra stand-alone office at rear. Ideal for investors, medical professionals, or owner-users seeking a free-standing building with strong future development potential. Close to QEW, Square One, Cooksville GO & Downtown Mississauga. Offered vacant or with leases in place. Some photos virtually staged. (id:47351)
5067 Wixson Street
Pickering, Ontario
Motivated Sellers!! Welcome to this beautiful multi-generational home located in the highly sought after community of Claremont. Built in 1888 this home features plenty of charm. Located just 10 minutes from the 407 making commuting a breeze. Situated on just over an acre with fruit trees, beautiful gardens and a cozy front porch, this home has something for everyone. Enjoy the heated two car garage and recently finished addition complete with 2 bedrooms, a brand new laundry room and an accessible barrier free 3 piece bath. The house features multiple entrances and separate driveways to make this a great space for an in-law suite or potential rental. The addition has been recently finished with separate heat and A/C for maximum comfort. The yard is fully fenced to keep the kids and dogs safe. A new septic was installed in 2024 and the drilled well offers plenty of water for every day use. A highly rated public school is within walking distance and bussing to Uxbridge High School make this the perfect place for a growing family. Enjoy growing your own fruit and vegetables and there is a small greenhouse to store your plants. Enjoy the quieter life while still being close to the city. Don't miss out! (id:47351)
168 Brammar (Basement) Street
Newmarket, Ontario
Separate Entrance To An In-Laws Suite, one bedroom on The Main Level With a Full Kitchen, Bathroom, and a separate Laundry. Large Bright Bedrooms, And Private Backyard. Located Within Walking Distance To Upper Canada Mall & Go Transit. The other two bedrooms in the basement, with one full bathroom, in total 3 bedrooms and two full bathrooms are available for $1,800 (id:47351)
Lot D Jenland Way S
Belleville, Ontario
Build-to-suit commercial on a 1.58 acre lot in the Bell Blvd corridor on the West side of Belleville. This property lies directly across the street from Shorelines Casino and Town Place Suites. Bell Blvd has recently undergone widening to 4 lanes and other upgrades. The business located on this parcel will be visible to consumers with destinations along Bell Blvd as well as traffic making use of Bell Blvd to access the 401. Building size up to 29,000sf is possible. C3 zoning permits a wide variety of uses including retail, hotel, restaurant, motor vehicle repair or dealership. (id:47351)
Lot D Jenland Way
Belleville, Ontario
Attention developers! 1.58 acre vacant commercial lot in the Bell Blvd corridor on the West side of Belleville. This property lies directly across the street from Shorelines Casino and Town Place Suites. Bell Blvd has recently undergone widening to 4 lanes and other upgrades. The businesses located on this parcel will be visible to consumers with destinations along Bell Blvd as well as traffic making use of Bell Blvd to access the 401. Municipal services available at lot line. Zoning permits building size up to 29,000sf. (id:47351)
0 - 1a Duncan Avenue N
Kirkland Lake, Ontario
Renovations can be negotiated to suit a tenants intended use of the unit. Zoned C1-03 which permits office, retail, personal services and much more. (id:47351)
20 Valhalla Court
Aurora, Ontario
Location!! Exquisite and Dazzling !! Awesome Detached House In High Demand Community! Nestled on a quiet street, this stunning 3-bed, 4-bath home offers a seamless move-in ready status. This spacious 3-bedroom gem sits on a desirable corner lot with no sidewalks, offering privacy, curb appeal, and extra parking! No Sidewalk, 4 Driveway Spaces (Total 5 Parking). Located At The End Of A Quite Cul-De-Sac! Newly Renovated! $$$ Upgrades! Bright & Spacious! Perfect Open Concept Layout! Finished Basement! Step outside and discover the enchanting fully fenced yard, surrounded by mature trees perfect for hosting a summer barbecue, the spacious outdoor area offers endless opportunities for enjoyment. Built-in closets in bedroom provide ample storage space, keeping your living areas organized and clutter-free. Great Location! Close To Shopping, Grocery, Park, School, Community Center, And Much More! (id:47351)
2602 - 38 Dan Leckie Way
Toronto, Ontario
Introducing This Incredible 1 Bedroom Luxury Suite On a High Floor with Panoramic South And West Views Of Lake Ontario. Perfectly Located In Proximity To The Lake, Best Of Toronto's Sports & Entertainment Centres, Creating A Unique Appeal For Young Professionals. Modern 1 Bedroom, 1 Bath with New Laminate Flooring Throughout Is Perfect For Work Downtown & Close Proximity To Streetcar To Union. Amenities: 24Hr Concierge, Exercise Room, Yoga Studio, Guest Suite, Rooftop Deck/Garden, Visitor Parking. Access To Hwy, Steps From TTC, Lake, Restaurants, Parks, Groceries, Entertainment, Martin Goodman Trail and More! (id:47351)
4449 Milburough Line Unit# 13 Spruce
Burlington, Ontario
Welcome to 4449 Milburough Line #13 Spruce in beautiful rural Burlington! This charming 2-bedroom bungalow is located in a quiet, well-kept year-round community surrounded by nature. Offering over 800 square feet of comfortable living space, this modular home features an open-concept kitchen and living area, a bright spacious sunroom perfect for relaxing. Enjoy the peace and privacy of rural living along with access to parks, golf courses and trails. This unit has durable vinyl exterior and newer roof. Residents also enjoy access to a community inground pool and recreation centre. An ideal opportunity for downsizers, first-time buyers, or anyone seeking an affordable home in a serene setting. Land lease includes water, property taxes, and community maintenance. Flexible possession available. (id:47351)
156 Sparling Street
Huron East, Ontario
Welcome to this beautifully designed, fully wheelchair-accessible bungalow in a quiet Seaforth neighborhood. Built in 2012, this open-concept home offers a bright kitchen and living area with four glass sliding doors overlooking a private backyard. Accessibility highlights include a curb-less walk-in shower, wide doorways, and hands-free door opener. an interior elevator, no-step entry, and wide-open spaces throughout.The newly finished lower level offers 2 bedrooms, 1 bath, a full kitchen, and a large open living area-all completed with accessibility in mind. Perfect for extended family or independent living. Additional features include an attached double-car garage, concrete driveway, walk-out basement steps, generator, covered front porch, and sun-porch. Experience comfort, quality, and true accessibility at 156 Sparling Street- book your private viewing today! (id:47351)
160 - 177 Edgevalley Road
London East, Ontario
This stunning 3-bedroom plus main-level den, 4-bathroom townhome showcases a perfect mix of modern style and functionality. Located in the desirable North East London area, it offers an open-concept layout, elegant quartz countertops, and premium stainless steel appliances ideal for comfortable family living or a stylish urban lifestyle. Enjoy high-end finishes throughout, including quartz countertops, engineered hardwood, and 9-foot ceilings that create a bright, open feel. The private second-level terrace is perfect for relaxing or entertaining, while the upper level showcases a luxurious primary suite with a walk-in closet and spa-inspired ensuite. Steps from a scenic walking path connecting to the Thames Valley Parkway and just minutes to Western University, Fanshawe College, Masonville Mall, and top dining spots, this home combines modern design with unbeatable convenience in one of London's most desirable communities (id:47351)
15 Summit (Lot 53) Crescent
Belleville, Ontario
Built by Brauer Homes, this affordable gem is perfectly situated on a quiet crescent, just steps from Clifford Sonny Belch Park, the Quinte Sports & Wellness Centre, and nearby schools. Enjoy modern living with easy access to schools, shopping, and all amenities, plus quick connectivity to Highway 401 for commuters. This thoughtfully designed split-bungalow home combines quality craftsmanship with an unbeatable location. The main level features an open-concept layout with 9-ft ceilings and a stylish kitchen island overlooking the bright living area, perfect for entertaining or relaxing. The main-floor primary suite offers a walk-in closet and a 3-piece ensuite bathroom for added comfort. Upstairs, you'll find two additional bedrooms, a laundry closet, and a full bathroom, providing flexible space for families, guests, or a home office. Whether you are a first-time buyer, a growing family, or looking to downsize, this move-in-ready home offers comfort, convenience, and exceptional value. Additional highlights include: sodded lot and front stone walkway included; customizable floor plans and finishes available; an optional finished basement for additional living space. Other models are available in Highpoint Village. Don't miss your opportunity to own a brand-new home in a fantastic neighbourhood where modern design meets everyday convenience! (id:47351)
62 Summit (Lot 23) Crescent
Belleville, Ontario
Built by Brauer Homes, this affordable gem is perfectly situated on a quiet crescent, just steps from Clifford Sonny Belch Park, the Quinte Sports & Wellness Centre, and nearby schools. Enjoy modern living with easy access to schools, shopping, and all amenities, plus quick connectivity to Highway 401 for commuters. This thoughtfully designed split-bungalow home combines quality craftsmanship with an unbeatable location. The main level features an open-concept layout with 9-ft ceilings and a stylish kitchen island overlooking the bright living area, perfect for entertaining or relaxing. The main-floor primary suite offers a walk-in closet and a 3-piece ensuite bathroom for added comfort. Upstairs, you'll find two additional bedrooms, a laundry closet, and a full bathroom, providing flexible space for families, guests, or a home office. Whether you are a first-time buyer, growing family, or looking to downsize, this move-in-ready home offers comfort, convenience, and exceptional value. Additional highlights include: sodded lot and front stone walkway included; customizable floor plans and finishes available; an optional finished basement for additional living space. Other models are available in Highpoint Village. Don't miss your opportunity to own a brand-new home in a fantastic neighbourhood where modern design meets everyday convenience! (id:47351)
60 Summit (Lot 24) Crescent
Belleville, Ontario
Welcome to Highpoint Village, where modern comfort meets community charm! Built by BrauerHomes, this thoughtfully designed MOIRA Model sits on a peaceful crescent just steps from parks, schools, and the Quinte Sports & Wellness Centre. Inside, 9-foot ceilings and an open-concept layout create a spacious, inviting atmosphere. The sleek kitchen with a large island flows effortlessly into the bright living area, perfect for gatherings. The main-floor primary suite offers a walk-in closet and private ensuite, while the main-floor laundry adds everyday convenience. With a sodded lot, stone walkway, customizable finishes, and an optional finished basement, this home blends style, function, and value in one beautiful package. Don't miss your opportunity to live beautifully in a growing community. Contact the listing agent for full details today. (id:47351)
110 Mountain Lake Drive
Georgian Bluffs, Ontario
ESTATE WATERFRONT PROPERTY!! Welcome to a piece of nostalgic paradise, nestled in a picturesque country setting on a private lake. The construction of a 2 bedroom Shop-dominium has begun, with a possession date in and around March 2026. Live here while you design and build your dream estate! Then the shop-dominium can easily be converted to a shop, in-law suite, or guest house, once your dream home is built. This 7 acre beauty has over 300 feet of lake frontage. It showcases a stately, charming beam barn, with lots of great potential for the creative hobbyist, and other endless opportunities. New drilled well 2024. With a plethora of space to build your executive dream home, overlooking the stunning south facing views of Mountain Lake, and a shop for your toys, the sky is the limit!! Whether you wake up to the loons calling, or jump in the kayaks and meander around this serene lake you will enjoy every season at this peaceful Shangri-la! (id:47351)
3180 Fourth Concession Road
Kingston, Ontario
1 Acre Building Lot Ready to Go. 4 Minutes to the 401/Joyceville Rd., Driveway has Been Added Houses on Either Side of the Lot, Small Creek One the West Side of the Lot, All Correspondence with the Municipality Available. (id:47351)
102 Corkery Street
Powassan, Ontario
This is an exceptional opportunity to acquire a fully renovated facility, with hundreds of thousands invested into its transformation. Currently operating as an independent living facility, it is staffed around the clock. The property offers a combination of semi-private and private rooms, with a total capacity of 49 beds ( Now operating has Trout Creek Independent Living ) .Formerly known as the Lady Isabelle Nursing Home, this facility, situated on 11 acres near North Bay, Ontario, spans 20,000 square feet and represents a prime development opportunity. Previously a 66-bed nursing home, it features various room configurations designed for single, double, and quadruple occupancy. The property includes a fully equipped kitchen and dining area, laundry facilities, lounges, an activity room, several offices and meeting spaces, as well as a former doctor's office newly furnished with beds, tables, and other essentials.The facility was also approved to operate as a temporary 49-bed long-term care center during the COVID-19 pandemic. The building sits on approximately 3.5 acres, with an additional 7.5 acres included in the sale. The current owner has an allocation for 98 long-term care beds, which the buyer can apply for, though this allocation cannot be transferred or assigned. (id:47351)
366 Mcintyre Street E
North Bay, Ontario
Exceptional development opportunity located just minutes from the heart of downtown North Bay. Please refer to the Proposed Elevation attachment for development potential. This versatile site is ideally suited for residential, commercial, or mixed-use development. Surrounded by a full range of urban amenities, including medical and legal services, pharmacy, City Hall, public library, financial institutions, churches, parks, retail outlets, and dining establishments. The property is also in close proximity to key cultural landmarks such as the Capitol Centre for the Performing Arts and the North Bay Museum. Within walking distance lies the scenic North Bay waterfront, offering beaches, a marina, restaurants, a seasonal waterpark, and family-friendly amusement attractions. (id:47351)
36 - 50 Pinnacle Drive
Kitchener, Ontario
Freshly Professionally Painted, Professionally Carpet Shampooed, Large End Unit 3 Bedroom, 2.5 Bath Town In The Highly Sought After, Family Friendly Community Of Doon Valley. Open Concept Main Floor Layout Features Large Eat-In Kitchen W/ S/S Appliances & Breakfast Island. Spacious Great Room With W/O To Patio. Upper Level Offers 3 Spacious Bedrooms And Loft Area Perfect For Office. Master Bedroom W/4 Pc Ensuite Bath And His & Hers Closets. Direct Access From Home To Garage And Parking For 2 Vehicles! (id:47351)
45 Poplar Crescent
Welland, Ontario
****Room for rent*** in this clean, spacious and quiet home .One student " Females " occupant only , and . All utilities are included, Partially furnished room in the second Floor, available for rent in a beautifully maintained 4-bedroom semi-detached home, located in the highly sought-North of Welland, Amazing Features! Only A 2 Minute Walk To School, Parks, Shopping, Welland University And Much More. The Prime Neighbourhood Of North Welland Featuring 3+4 Bedrooms, 3 Full Bathroom Along With A Separate Entrance Into The Basement, Don't Miss Out (id:47351)
297 Sunset Drive
Oakville, Ontario
Welcome to 297 Sunset Drive. Nestled on a family-friendly street, this home features 4+1 bedrooms, 3.5 baths and an inground pool. Walking distance to Lake Ontario, Bronte Harbour, shops, restaurants and schools, with easy highway access makes this the ideal location. The main floor has the living room and dining room with hardwood floors, updated kitchen with beautiful butcher block counters, 2pc bath and a cozy family room with fireplace and walk-out to the back patio & pool. Upstairs features 4 bedrooms, including the primary with updated 3pc bath, as well as an updated 4pc main bath. The finished basement has a large recreation room, spacious laundry room, 4pc bath and an office space that can be turned into a 5th bedroom. The private back yard has an interlock stone patio and an inground pool - perfect for summer fun and entertaining. (id:47351)
Basement - 50 Guild Hall Drive
Toronto, Ontario
Renovated Three Bedroom Basement Unit In *** Desirable Wexford Area***. 1 Living Room 1 Kitchen 1 Parking, Separate Entrance. Walking Distance Away From Ttc, Shopping & Schools. Mins To Hwy401,404,Dvp (id:47351)
29 Sundin Drive
Haldimand, Ontario
Discover This Less Than 3-Year-Old, Beautifully Crafted 3-Bedroom, 3-Bathroom Home Featuring A Modern Open-Concept Floor Plan Designed For Today's Life Style With Numerous Upgrades Throughout. The Kitchen Is Equipped With Nice Standard Stainless Steel Appliances And A Stylish Backsplash, Making It A Chef's Delight. Gas Range Adds a Great Convenience To The Home Maker. The Elegant Designer Staircase With Iron Pickets Adds A Touch Of Sophistication To The Interior. Enjoy The Convenience Of A Double Door Entry, A Functional Mudroom, And A Good Sized Wooden Deck Overlooking An Immensely Scenic Overview. The Face Of The House Showcases A Beautiful Blend Of Stone And Brick, Creating An Eye-Catching Curb Appeal. Flooded With Natural Light, This Home Is Equipped With A Heat Recovery Ventilator For Energy Efficiency. Ideally Located Just A Couple Minutes Walk From The Grand River, It Offers The Perfect Combination Of Modern Living Among The Natural Beauty. (id:47351)
168 Agava Street
Brampton, Ontario
Absolutely Stunning 3-Bedroom Freehold Townhouse in Desirable Northwest Brampton (Creditview & Mayfield Area)Welcome to this beautifully maintained freehold townhouse featuring an open-concept floor plan with numerous upgrades. Highlights include a solid oak staircase, gas fireplace, stainless steel appliances, granite countertops, modern backsplash, and fresh paint(2023). The extended kitchen cabinetry, 9-foot smooth ceilings, and hardwood flooring throughout add to the homes elegance and functionality. Upstairs offers three generously sized bedrooms, a versatile office loft, and a convenient second-floor laundry room. Located just minutes from Mount Pleasant GO Station, community centre, schools, shopping plazas, major highways, and more. Photos have been virtually staged for illustrative purposes. (id:47351)
