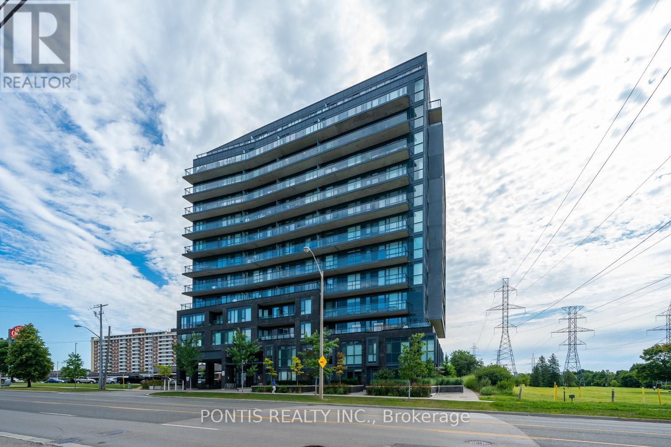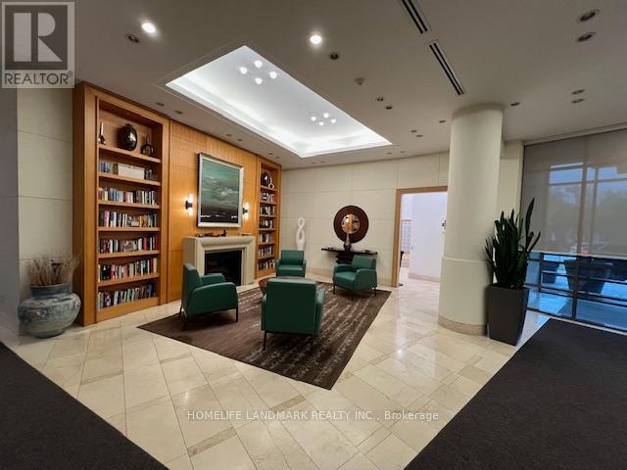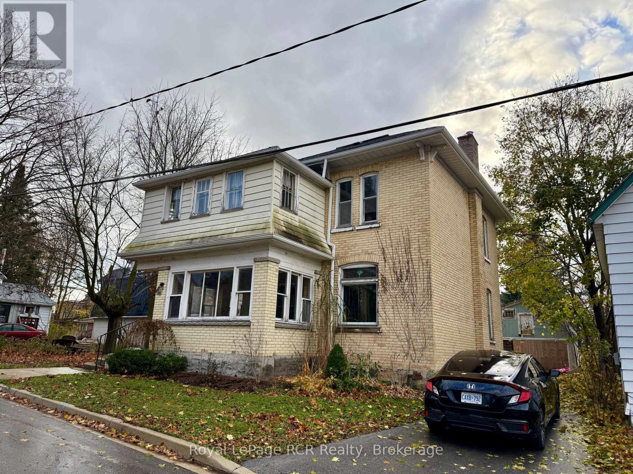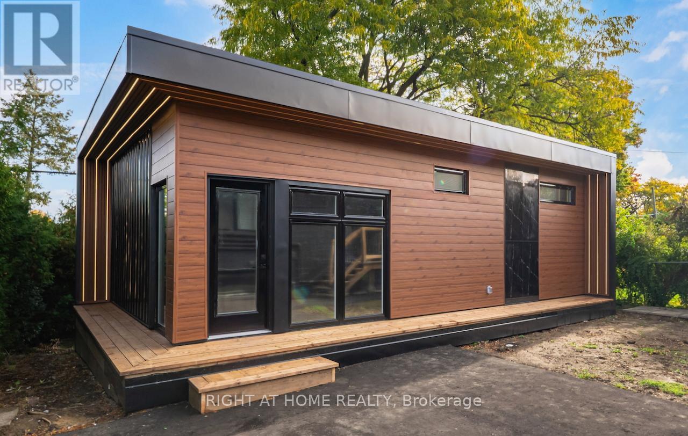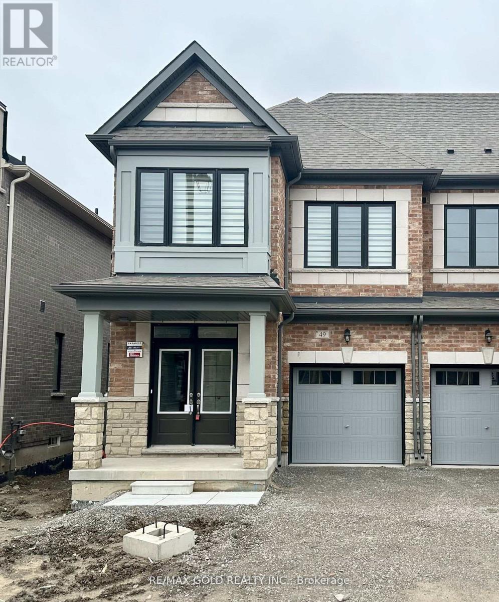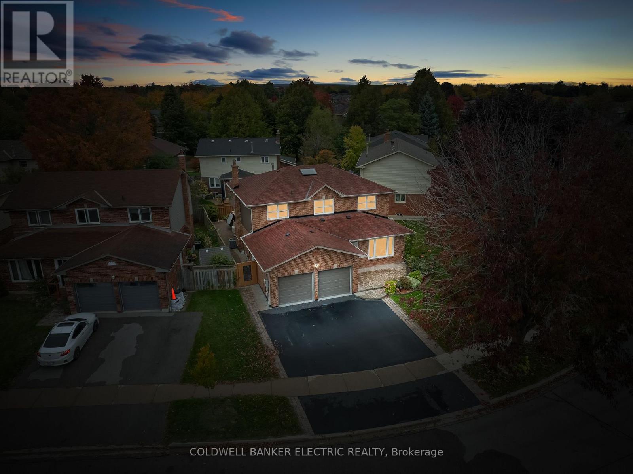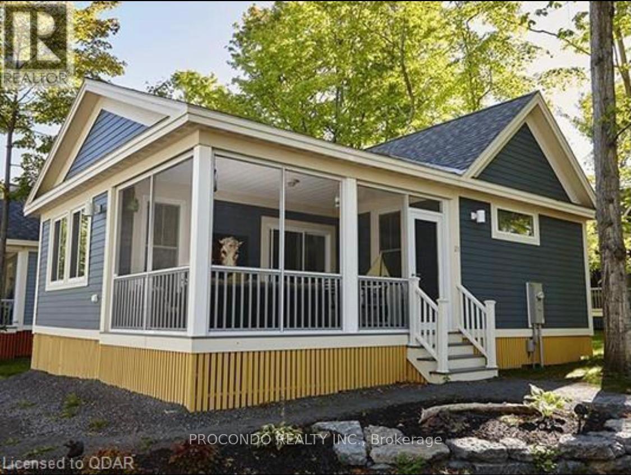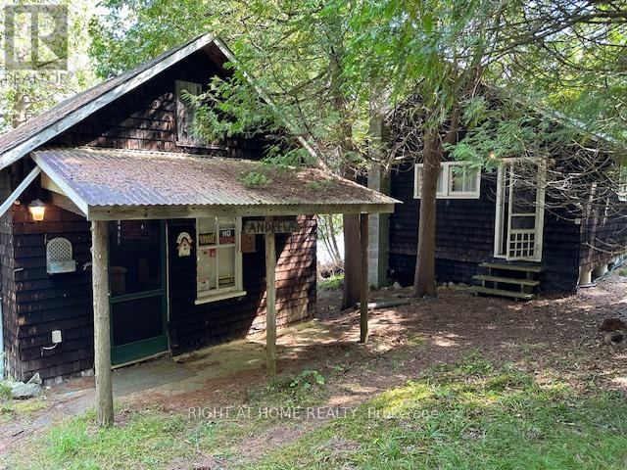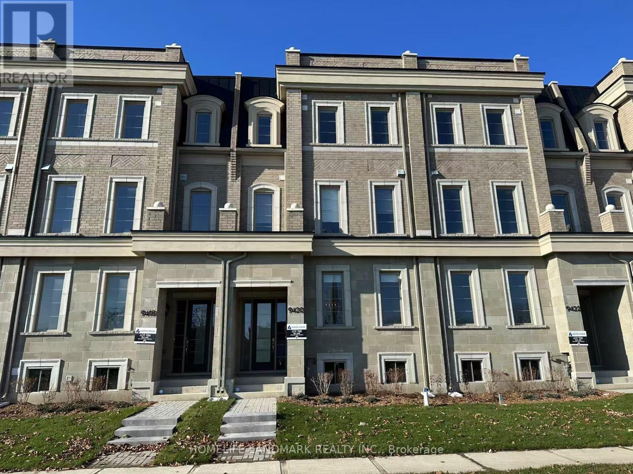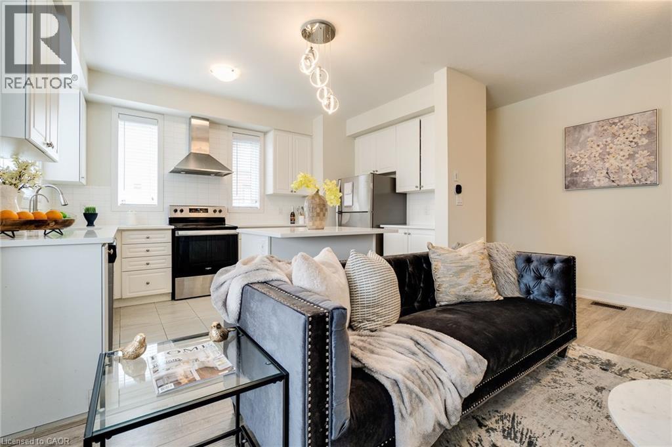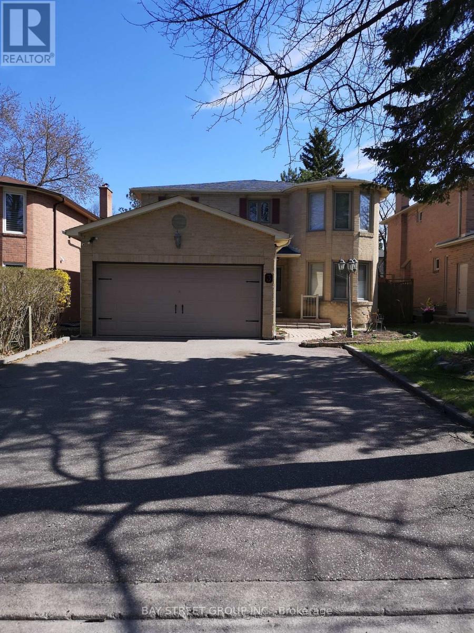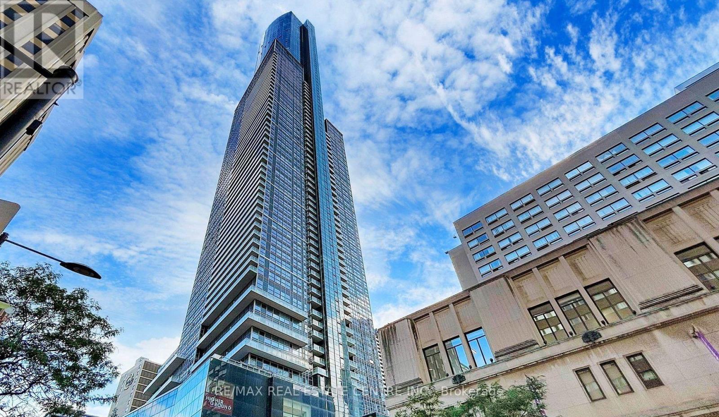1005 - 3237 Bayview Avenue
Toronto, Ontario
Start fresh in a refined, modern residence at the center of North York's most desirable neighborhood. Step outside to instant transit access and a short walk to Bayview Subway Station. Top-rated schools, premium amenities, Bayview Village Mall, and quick connections to Hwy 401 and 407 place everything within easy reach. Inside, enjoy 9-ft ceilings, a fully carpet-free interior, floor-to-ceiling windows, and a seamless walkout to an oversized balcony. The building offers 24-hour concierge and security, controlled fob access, a well-equipped gym, stylish party room, bike storage, and comfortable guest suites. This is standout value in a prime location. Secure your viewing before it's gone! (id:47351)
1110 - 509 Beecroft Road W
Toronto, Ontario
Well Maintained Luxury Condo. Spacious And Bright 974 sq ft 2+1 Corner Unit. Unobstructed Stunning Panoramic View Located In The Heart of Yonge And Finch. Open Concept Layout And Hardwood Floor Throughout. Kitchen with Dining Area. 9 ft Ceilings, 2 Walk-Outs To A Nice Sized Balcony. 1 Parking Space And 1 Locker. Full Building Amenities; Gym, Large Indoor Pool, Saunas, Party Room, Theater Room, Billiard Room, Concierge, Guest Suites. Steps to Yonge & Finch Subway, Shopping, Restaurant, And More. (id:47351)
132 4th Avenue
Arran-Elderslie, Ontario
This solid 3-bed, 2-bath home offers affordability and exceptional value! It features a bright eat-in kitchen, separate living and family rooms, dining room, hardwood floors, and a detached garage with a paved driveway. Enjoy peace of mind with a newer natural gas furnace ('22), recent roof shingles, and updated eaves troughs. Don't miss out, contact your Realtor today to schedule a viewing. (id:47351)
Garden Suite - 25 Templar Drive
Toronto, Ontario
*1 Month Free*, One of Kind, Premium Garden Suite, 10FT Ceilings, Built in 2025, Never Lived In, Only A++ Tenants, Prime Toronto Location Easy Access To Transit, Hwy 401, 425, 27, Shopping, And More. Enjoy The Comfort And Privacy Of A Small-Scale Community While Living In a Modern Home. No Crowded Apartment Buildings, Designed For Quality Living, Spacious & Bright: Large Windows And An Open-Concept Layout For A Modern Feel. Luxury Kitchen: Brand-New Stainless Steel Appliances, Premium Quartz Countertops & Backsplash. Elevate Your Cooking Experience. Private In-Suite Laundry: Your Own Washer & Dryer, No Sharing, No Hassle, Lower Utility Costs, Peaceful & Clean: A Non-Smoking Building For A Fresh And Healthy Environment. One Of The Landlord's Shareholders is RRES, Pls Sign Disclosure With Offer. Some photos are virtually staged. (id:47351)
49 Singhampton Road
Vaughan, Ontario
Available From December 1st 2025! Stunning 1-year-old Executive End-Unit Townhome in Kleinburg. This bright and spacious home offers 4 bedrooms and 3 washrooms, featuring hardwood flooring on the main level. Enjoy an inviting Great Room with a gas fireplace, and a large family-sized kitchen complete with an island, upgraded cabinets, granite countertops, and stainless steel appliances.Tenant to pay all utilities and handle snow removal. (id:47351)
86 Rollo Drive
Ajax, Ontario
5 THINGS YOU WILL LOVE ABOUT THIS HOME - 1) GREAT LOCATION IN SOUTH EAST AJAX - Situated in a quiet, family-friendly neighbourhood, this home is close to top-rated schools, Lake Ontario waterfront trails, parks, and local amenities. With quick access to Highway 401 and the GO Station, it's also perfect for commuters. 2) MOVE-IN READY WITH UPGRADES - Enjoy stylish and functional living with upgrades at every turn. From modern kitchen and bathrooms, to hardwood flooring, pot lights, and stainless steel appliances, this property is ready for you to move in without lifting a finger. 3) BACKYARD OASIS WITH DECK & HOT TUB - Unwind in your private backyard retreat featuring a long deck and a relaxing hot tub. Whether you're entertaining guests or enjoying a quiet evening under the stars, this outdoor space is designed for comfort and leisure year-round. 4) LARGE PIE-SHAPED LOT - This home sits on a rare pie-shaped lot that offers significantly more space than most properties in the area. The extra width creates a sense of openness and privacy, making it ideal for families who love outdoor living or want space to entertain. 5) PLENTY OF BEDROOMS - With four spacious bedrooms on the main and upper floors, plus two additional rooms in the finished basement, there's room for everyone. Whether you need extra space for family, guests, or a home office, this layout gives you the flexibility to make it your own. (id:47351)
23 Farm View Lane
Prince Edward County, Ontario
Client RemarksEnjoy the cottage life with a view of the lake from this lovely 2 bedroom bungalow located at East Lake Shores (formerly Sandbanks Summer Village) The large living room with vaulted ceiling and sliding glass doors has 3 walls of windows letting in plenty of natural light. The functional u-shaped kitchen has lovely upgrades including granite countertops and stainless steel appliances. A large 200 sq. ft. screened porch provides a view of the lake and gorgeous sunsets. Newly Installed heating & cooling - Ductless heat pump & Water sogtener Just across the street you can enjoy a fire pit area and just outside your door is a path to the lakefront where you can enjoy the canoes, kayaks and quiet beauty of East Lake. Located at a 3-season resort where you can enjoy cottage life without all the work! You will love the low maintenance Resort Lifestyle and high end amenities. A "hands off" rental program is optional to all owners for those who aren't able to enjoy the cottage all summer. (id:47351)
B - 161 Taggart Lane
Rideau Lakes, Ontario
Flooring: Softwood, Benson Lake is home to this unique 9.75 acre waterfront property. With over 3000 feet of shoreline the mainland portion of the property is a one of a kind Rideau System dream. There is 3 small older cabins on the property built in the 1800's and located right at the waters edge. No water or septic currently onsite, old out house is 1 pc toilet only, and lake water system used previously to service the cabins but is currently disconnected. There is hydro service to the cabins. The shoreline on the mainland is varied but does allow for good swimming from a small dock in most locations. You cannot go wrong and you'll never find anything like it again Road Assc fees only include gravel. (id:47351)
9420 Bayview Avenue
Richmond Hill, Ontario
Rare 2-Year-New Executive Townhome with Coach House Observatory HillOne of the largest models in the community! Approx. 3,455 sq.ft. + 538 sq.ft. coach house above the garage. Fully upgraded by the builder with high-end finishes throughout.The main home features 10-ft ceilings, premium hardwood flooring, and a gourmet kitchen with top-tier appliances. The self-contained coach house offers a full kitchen, laundry, and bathroomperfect for guests, in-laws, or rental income.Located in the top-ranked Bayview Secondary School district, just steps to parks, Hwy 404, and Hillcrest Mall. Move in and enjoy! (id:47351)
590 North Service Road Unit# 98
Stoney Creek, Ontario
Live steps from Lake Ontario in this modern 3-bed, 3-bath end-unit townhouse in the desirable Community Beach neighborhood. Enjoy a bright open-concept layout with 9' ceilings, large windows, a modern kitchen with quartz counters and stainless steel appliances, plus a private balcony for relaxing.The home features a main-floor flex space ideal for an office or guest room, in-unit laundry, and garage access. Close to Newport Yacht Club, trails, shops, dining, and with easy access to the QEW and Confederation GO - convenience meets comfort here. Tenant pays all utility, landlord pays all rental items. (id:47351)
Basement - 3 Feltham Road
Markham, Ontario
This is a brand new legal basement apartment with a separate entrance! Living room and 2 bed rooms and 2 washrooms! Beautifully renovated and functional layouts! Located on a quiet sought after street! Top ranked schools: Markville Secondary School and the elementary school! Close to shops, banks, restaurants, and much more! Don't miss it! (id:47351)
4801 - 386 Yonge Street
Toronto, Ontario
Excellent Luxury Condo - Yonge & Gerrard * Aura-Sought After Location In The Heart Of Downtown Toronto * Spectacular 2 Bedrooms Corner Unit * Approx 786 Sf * High Floor * 9 Ft Ceiling With Breathtaking Lake & City View * Full Of Sun Lights With Wall To Wall, Floor To Ceiling Windows * Connected Directly To The Subway * Short Walk To U Of T, Ryerson, Dundas Sq, Financial District & Major Hospitals * Elegant Amenities * Parking & Locker Included * (id:47351)
