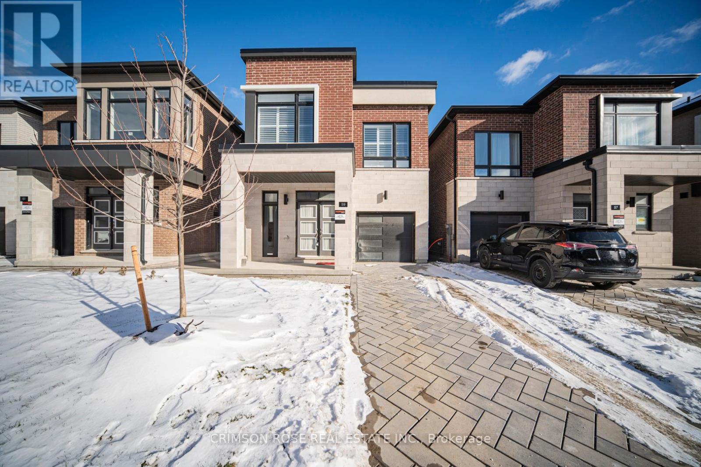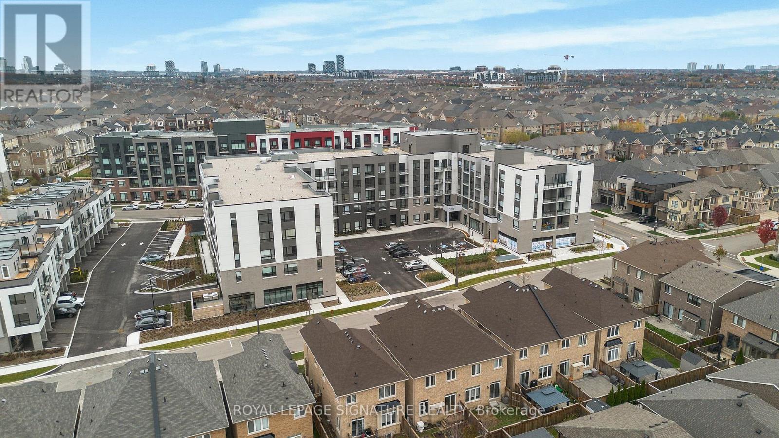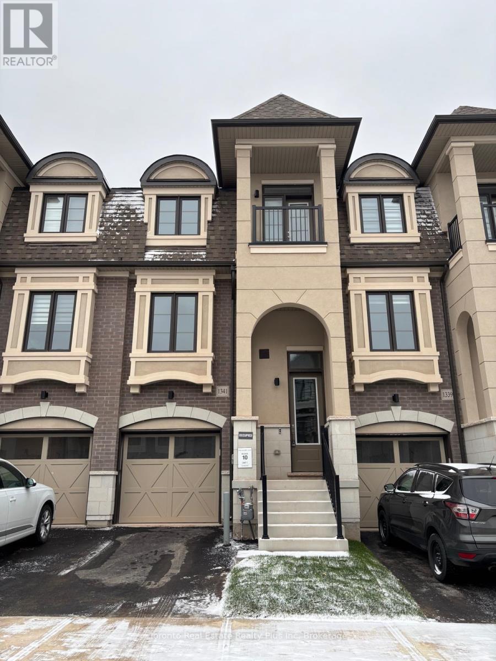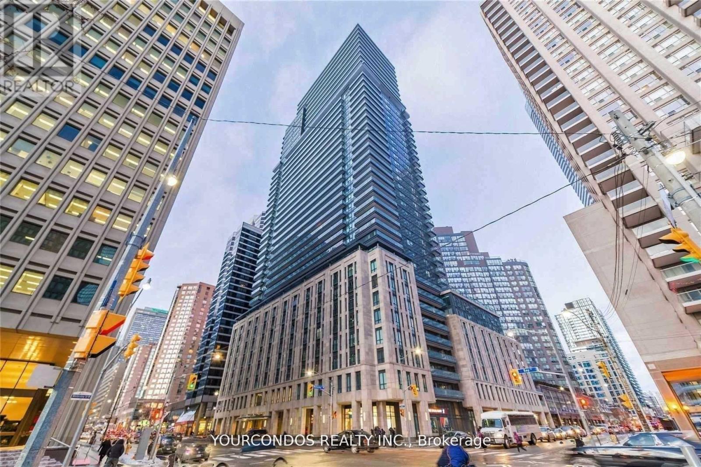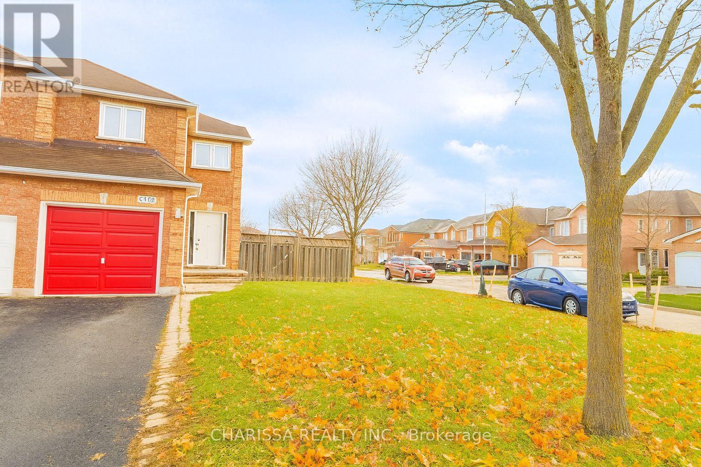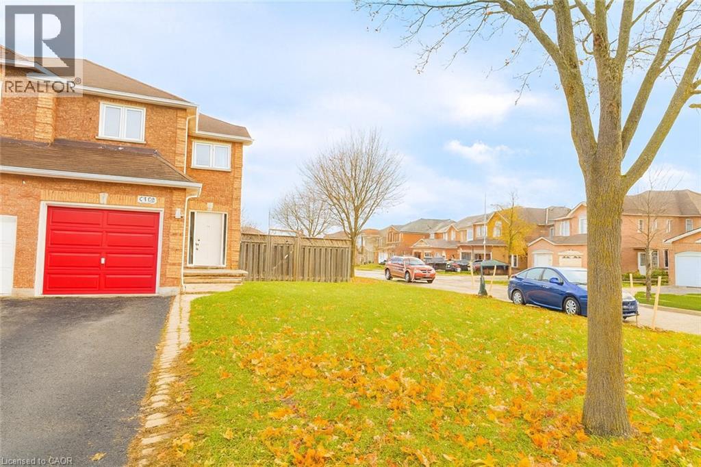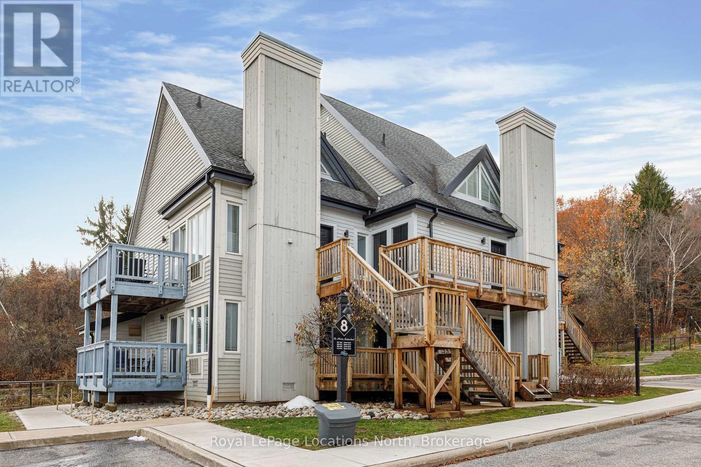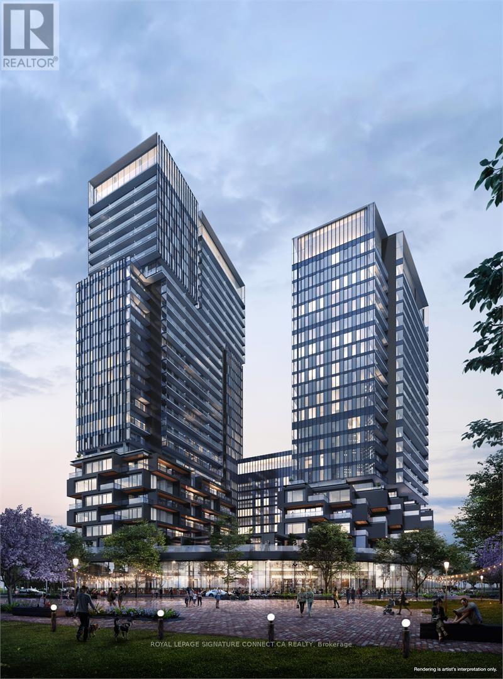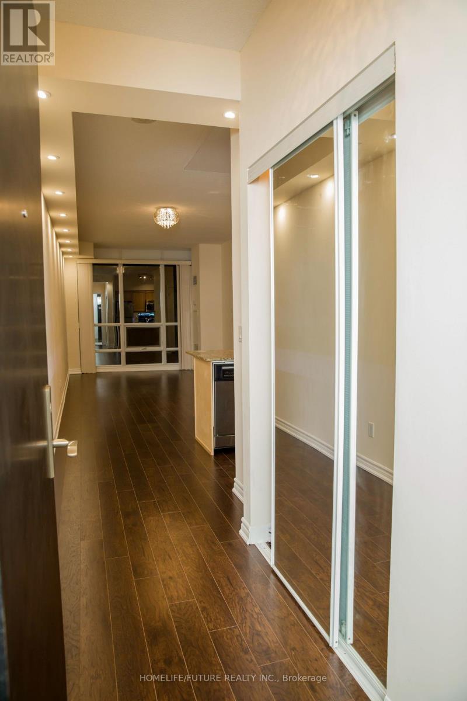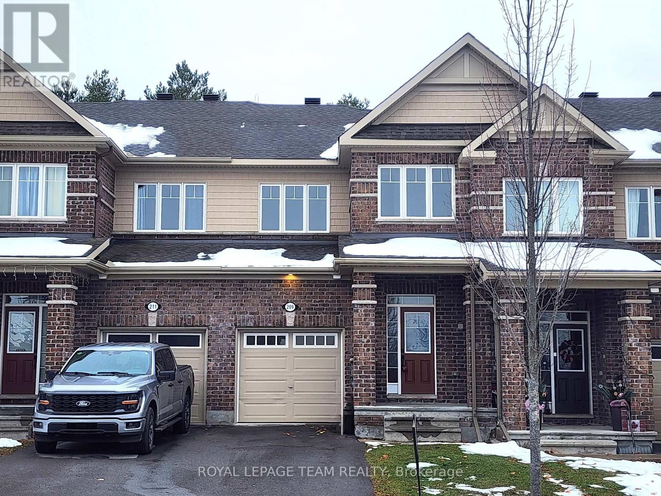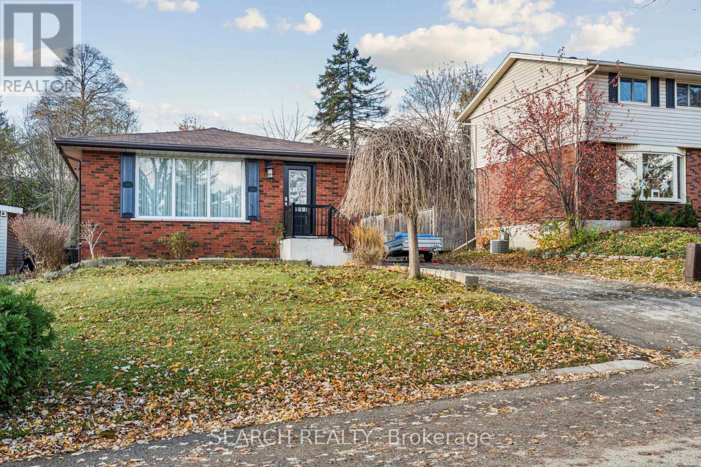Basement Unit - 59 Danielle Moore Circle N
Toronto, Ontario
Brand-New Never-Lived Legal 1-bedroom basement built by the builder. Bright & Spacious! Located right on Lawrence and Danielle Moor Circle. Steps to TTC, Hospital, Shopping, Thompson Park. Utility 30% shared with the Upper Unit. You may get free credit report from totira (id:47351)
Upper Unit - 59 Danielle Moore Circle
Toronto, Ontario
MUST SEE!! Brand-New 4 Spacious Bedrooms & 4 Bathrooms Luxury Home for Lease in the heart of Scarborough, MILA Community. Functional Layout, 4 Spacious Bedrooms with Walk-in Closet in the Master! Single-Car Garage with Extended Driveway Additional parking space for your convenience. Upgraded Kitchen and premium finishes throughout by Madison Group. Unbeatable Location Just minutes from major highways, top-rated schools, parks, shopping centres, and only a 15-20 minute drive to Downtown Toronto. You may get free credit report from totira (id:47351)
506 - 3250 Carding Mill Trail
Oakville, Ontario
Experience Modern Living In This Brand-New, Never-Lived-In 1-Bedroom Suite Located In Oakville's Highly Sought-After Preserve Community. This Thoughtfully Designed 528 Sq. Ft. Unit Features Brussels Oak Laminate Flooring, Caesarstone Quartz Countertops, And Stainless-Steel Appliances. The Open-Concept Layout Is Filled With Natural Light, Creating A Bright And Inviting Atmosphere. Enjoy Exceptional Building Amenities Including A Fitness Centre, Party Room, Outdoor Terrace, And Concierge Service. Perfectly Situated Near Top-Rated Schools, Parks, Trails, Shops, Dining, And Major Highways, This Home Offers Both Style And Convenience. Parking Included. Available Immediately! (id:47351)
1341 Kaniv Street
Oakville, Ontario
Welcome to this stunning three-storey end-unit townhome by Treasure Hill, offering style, space, and convenience in one of Oakville's most sought-after communities. Designed with entertaining in mind, the open-concept second level showcases soaring 10-foot ceilings, oversized windows that fill the home with natural light & a sleek electric fireplace. The modern kitchen features a large central island and flows seamlessly into the living and dining areas, with a walkout to a private balcony - perfect for gatherings or quiet mornings.With balconies on every floor, this home provides effortless indoor-outdoor living. It includes three spacious bedrooms, plus a versatile main-floor room that can serve as a fourth bedroom or home office, complete with a 3-piece semi.Meticulously maintained and move-in ready. Perfect for first-time buyers, empty nesters, or investors alike.Prime location close to Oakville Trafalgar Hospital, Highways 403/407, shopping, restaurants, and top-rated schools including Palermo, White Oaks, St. Gregory the Great, St. Ignatius, and King's Christian Collegiate Private School. (id:47351)
2503 - 955 Bay Street
Toronto, Ontario
Welcome To The Britt Luxury Residences Located In The Heart Of Downtown Toronto Near Bay &Wellesley. Live In The Magnificent British Inspired Designs That Brings History Into The Future. One Bedroom + Den Layout With East Facing Views And Large Balcony. Laminate Flooring Throughout, Floor To Ceiling Windows, Modern Kitchen With B/I Appliances. Unbeatable Location, Steps To Public Transportation, U Of T, Restaurants, Yorkville And Bloor Shopping. Minutes To Toronto Metropolitan University, PATH And The Financial District. Close To All Daily Essentials. (id:47351)
6798 Bansbridge Crescent
Mississauga, Ontario
Beautiful 3-bedroom, 3-bathroom home offers generous living space on a large lot with a fully fenced backyard-perfect for families. Located in a highly sought-after school district, the home is within the boundary area for St Therese of the Child Jesus, an extended French Cathoiic school. This property features a spacious living area and a bright, functional kitchen equipped with stainless steel appliances and ample cabinetry.Enjoy unbeatable convenience with close proximity to top-rated schools, parks, trails, hospitals, shopping, public transit, and major highways. Plus, you're just 7 minutes from Lisgar GO Station for easy commuting.Tenant pays all utilities and hot water tank rental. Some photos have been enhanced using AI to showcase the potential of the space. (id:47351)
6798 Bansbridge Crescent
Mississauga, Ontario
Beautiful 3-bedroom, 3-bathroom home offers generous living space on a large lot with a fully fenced backyard-perfect for families. Located in a highly sought-after school district, house is within the boundary area for St Therese of the Child Jesus, an extended French Cathoiic school. This property features a spacious living area and a bright, functional kitchen equipped with stainless steel appliances and ample cabinetry.Enjoy unbeatable convenience with close proximity to top-rated schools, parks, trails, hospitals, shopping, public transit, and major highways. Plus, you're just 7 minutes from Lisgar GO Station for easy commuting.Tenant pays all utilities and hot water tank rental. (id:47351)
805 - 796468 Grey 19 Road
Blue Mountains, Ontario
Set in one of Ontario's most desirable resort destinations, this rare corner suite at North Creek Resort pairs sweeping mountain views with proven investment appeal. Fully furnished and STA-approved (subject to Town licensing), this slope-side retreat offers a strong record of rental income and effortless, turnkey ownership in the heart of Blue Mountain's four-season playground. Perfectly positioned beside the Toronto Ski Club, the one-bedroom, one-bath layout delivers unobstructed views, exceptional privacy, and direct access to the slopes. Inside, a bright open plan invites you to unwind fireside after a day on the hill. The living room features an electric fireplace and sliding doors to an oversized covered deck - ideal for morning coffee or après-ski evenings overlooking the runs. The kitchen includes an island breakfast bar with seating for three and flows seamlessly into the living area, while the bedroom offers a queen bed, double windows, and two generous closets. A five-piece bathroom and an exclusive ski locker located just outside the unit add convenience to this mountain-chic escape. Owners enjoy resort amenities including a seasonal outdoor pool, year-round hot tubs, tennis/pickleball courts, and a shuttle connecting directly to the Village. As part of the Blue Mountain Village Association (BMVA), ownership includes access to community events and exclusive discounts. A true income property and getaway in one, this slope-side sanctuary offers unmatched views, reliable returns, and the authentic Blue Mountain lifestyle. Both the unit and the North Creek Resort community are pet-friendly, subject to condo rules and bylaws. (id:47351)
2301 - 1285 Dupont Street
Toronto, Ontario
Spectacular Skyline Views!!! MUST SEE!!! Experience modern comfort in this brand-new, spacious contemporary suite with a thoughtfully designed open-concept layout and stylish finishes. Featuring 2 bedrooms and 2 bathrooms, this home is perfect for professionals or small families. The sleek kitchen boasts built-in appliances, high ceilings, and plenty of natural light that brightens the entire space. Residents can enjoy a wide range of premium amenities, including a fitness center, outdoor pool, BBQ area, 24-hour concierge, and more. Conveniently located close to transit, shopping, and dining, this suite offers both luxury and everyday convenience in one exceptional address. Photos are virtually staged. (id:47351)
3401 - 761 Bay Street
Toronto, Ontario
Newly Renovated Unit In Luxury Residence Of College Park 2. Exclusive Elevator To The Unit. Direct Access To College, Subway, Steps To Uoft, Queens Park, Ryerson & Financial District, All Major Hospitals, Eaton Centre And Short Walk To Yorkville. (id:47351)
209 Hartsmere Drive
Ottawa, Ontario
Discover this beautiful 2018 townhouse located in the quiet and family-friendly community in Stittsville. The bright open-concept main floor features a spacious living and dining area with a cozy gas fireplace, along with an upgraded kitchen complete with upgraded quartz flake countertops, stainless steel appliances, and under-cabinet lighting that illuminates the workspace. Upstairs, the primary bedroom offers peaceful green space views with no rear neighbors, along with a walk-in closet and a luxurious 4-piece ensuite featuring a glass shower and a relaxing soaker tub. Two additional bedrooms are generously sized and share a full 3-piece bathroom. Curtain rods have already been installed throughout the home for added convenience. The finished basement provides excellent additional living space-perfect for a home gym, rec room, or extra storage. Outside, enjoy a private backyard that backs directly onto green space, along with an extra-long driveway offering additional parking. Located within walking distance to parks and situated in a desirable school zone, this home offers the ideal blend of comfort, convenience, and privacy. Inquire today to book your showing! (id:47351)
16 Green Meadow Way
Hamilton, Ontario
Sought after 3 bedroom brick bungalow in highly desirable Pleasant Valley, Dundas location. Located on a quiet, tree lined street just steps from parks, trails and the Dundas Valley Conservation area. Property has been cleaned up and refreshed with a new kitchen, bathroom and a cosmetic facelift throughout. The unfinished basement features a side entrance and new waterproofing/sump system offering an immaculate, blank canvas for a cozy living space or in an law setup for multi generational living. Doors, windows, roof and hvac equipment are all new to relatively new, leaving little to worry about. This home was lovingly cared for by the same family for many years, and is ready to be enjoyed by the next generation. (id:47351)
