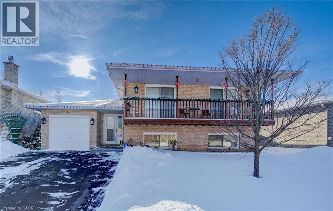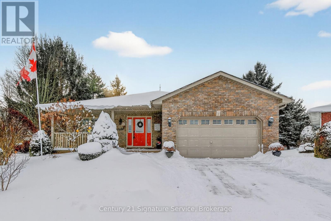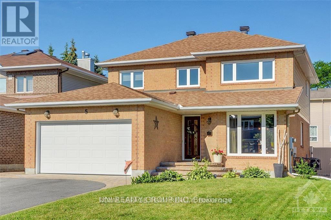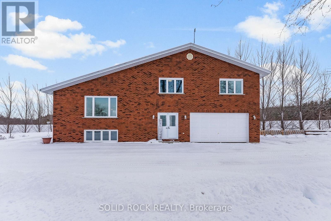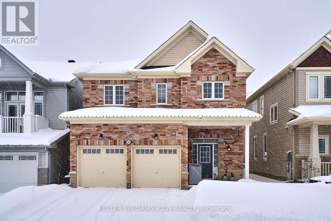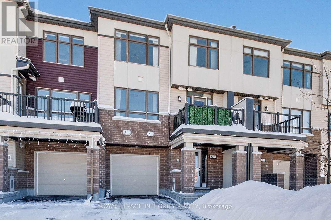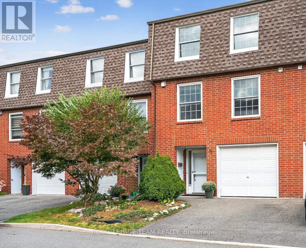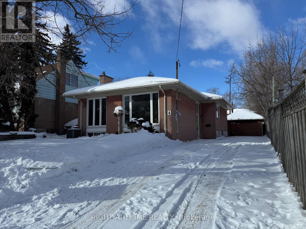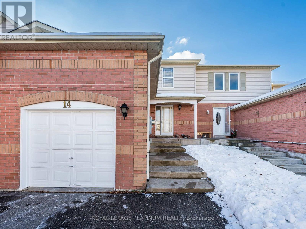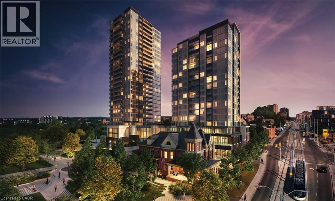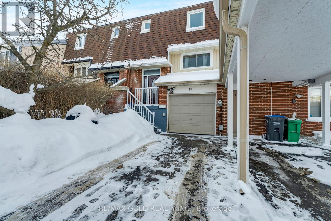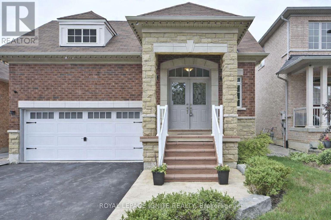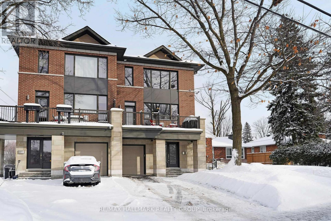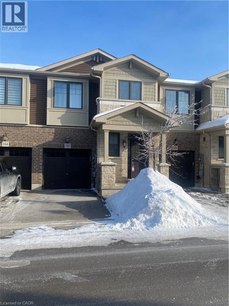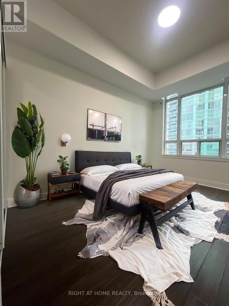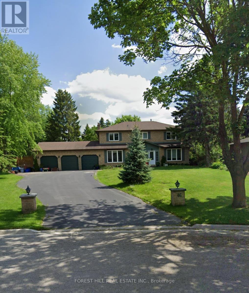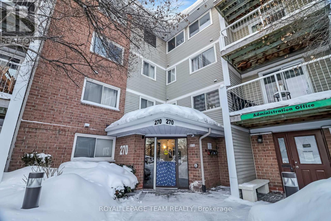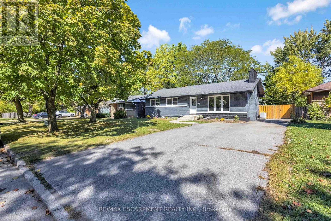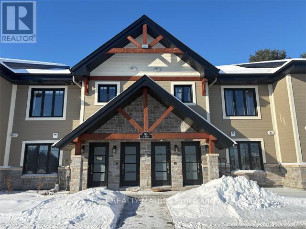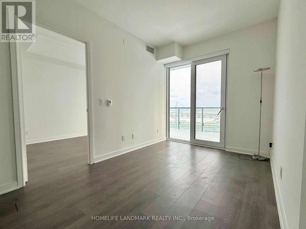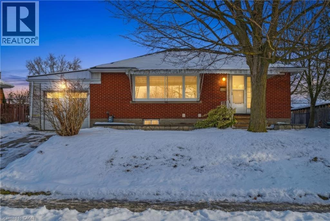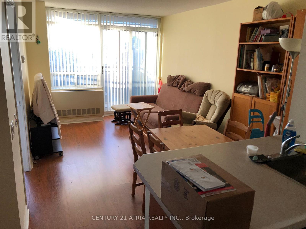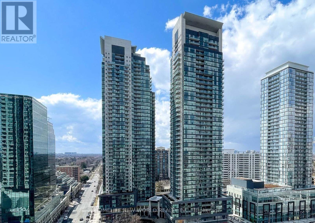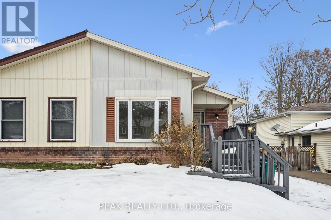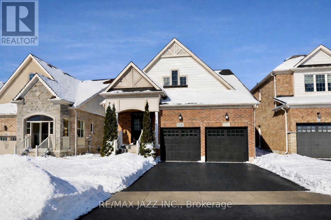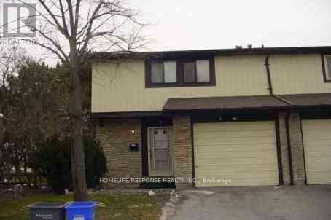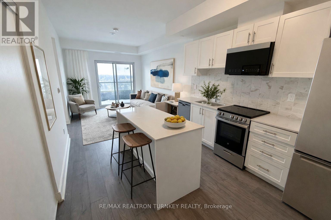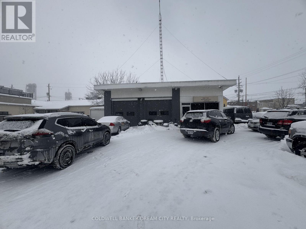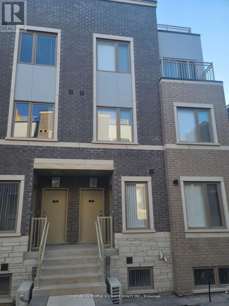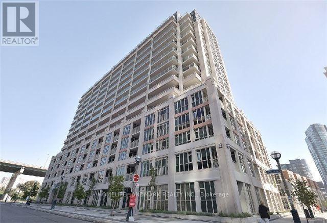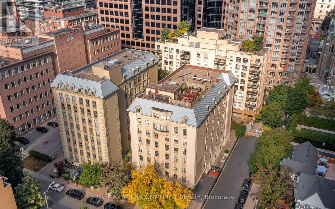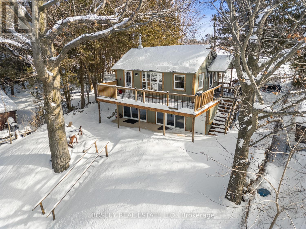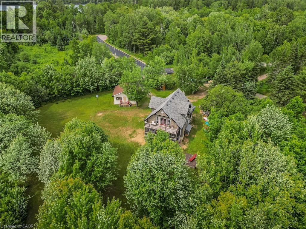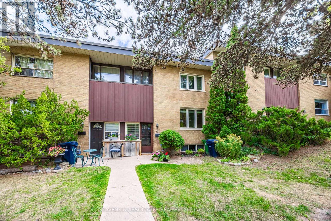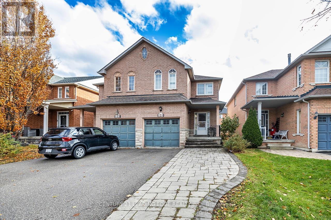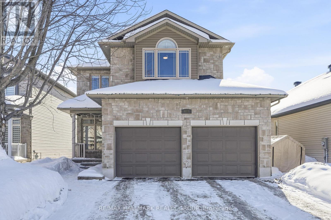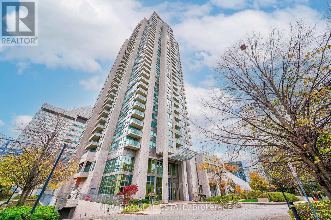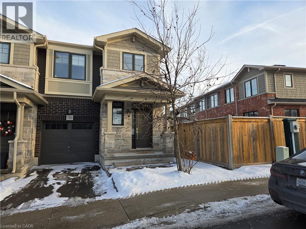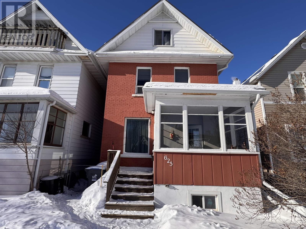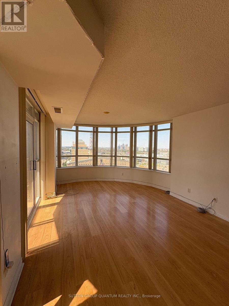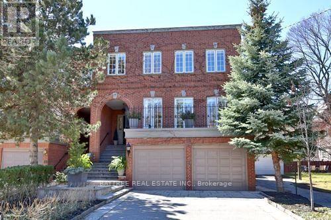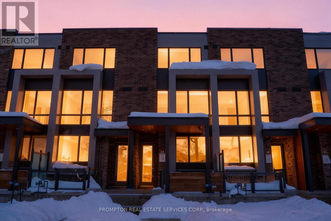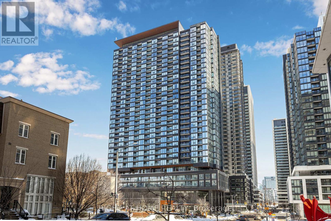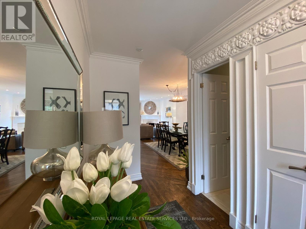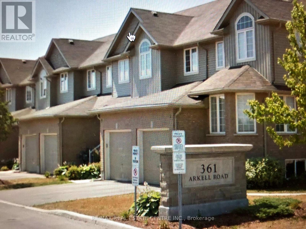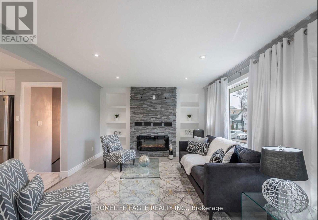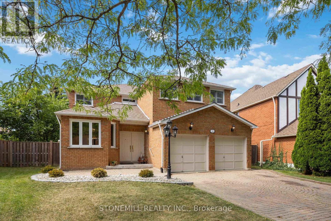42 Ruffian Road
Brantford, Ontario
Don’t miss your chance to own a home on one of Brantford’s most exclusive North End streets! This spacious raised bungalow in the highly desirable Lynden Hills neighbourhood offers over 2400 sq. ft. of finished iving space with 3+2 bedrooms and 2 full baths. Perfect for growing families or multi-generational living. Enjoy double front walkouts to a covered balcony, ideal for sipping morning coffee or evening cocktails while enjoying the peaceful surroundings. Inside, discover bright, oversized principal rooms, lovingly maintained original décor, and endless potential to make it this home your own. Features include an attached garage, new privacy fencing, a large backyard with storage shed, and a freshly re-paved driveway (2025). The unbeatable North End location is a commuter’s dream, just minutes to Highway 403, the convenient Brantford Costco, Lynden Park Mall, shopping, gyms, and the Wayne Gretzky Sports Centre. Families will love being in the catchment for the brand-new St. Pio Padre Catholic School. Homes on Ruffian Road rarely come available — act fast! Bring your vision, add your personal touches, and make 42 Ruffian Road the home in a dream location you’ve been waiting for! (id:47351)
195 - 141 Honeycrisp Crescent
Vaughan, Ontario
Introducing The Haven Model At The Master-Planned M2 Towns Community By Menkes, Strategically Located In The Vibrant South Vaughan Metropolitan Centre. This Stunning 2 Bed, 3 Bath Residence Boasts Approximately 1,114 Sq Ft Of Living Space, Featuring An Open Concept Main Floor With 9-Foot Ceilings, Quartz Countertops, Stainless Steel Appliances, And A Patio Equipped With A BBQ Line. Situated Within Walking Distance Of The TTC Subway Station And Viva Bus Stop, And Just Minutes From Highways 400 And 407. The Area Is Home To Major Retailers Such As Costco, IKEA, Walmart, And Vaughan Mills Shopping Mall, Plus A Cineplex Cinema. Only Two Subway Stops From York University. Includes One Parking Space. (id:47351)
7 Schneider Drive Se
Norfolk, Ontario
Welcome to 7 Schneider Drive. A move-in-ready bungalow offering space, privacy, and beach-town lifestyle on a quiet residential court-like setting in Port Dover. Set on a generous 0.266-acre lot, this home delivers the rare combination of a large yard, functional layout, and walkable access to the beach. The main level features a bright, open living space with a modernized kitchen, included appliances, and an efficient layout ideal for everyday living and entertaining. Two comfortable bedrooms, a full bathroom with tub and shower, and a convenient powder room provide true main-floor living. The finished basement extends your living space with a spacious recreation area featuring approximately 8 ft ceilings, along with two additional bedrooms, a full bathroom, and flexible areas ideal for visiting family, overnight guests, hobbies, or a home office, while still maintaining privacy. Step outside to a private backyard retreat with plenty of room to relax and entertain, featuring a hot tub set in a gazebo, a peaceful pond, and a partially fenced yard. The attached 1.5-car garage with inside entry adds everyday convenience and storage. Located on a quiet, low-traffic street with no parking issues, and within walking distance to Port Dover's beach, pier, and amenities, this home is ideal for downsizers, retirees, or families seeking comfort, privacy, and lifestyle in a well-established neighbourhood. Offer anytime. Show anytime. A rare opportunity to secure a bungalow with space, flexibility, and a premium Port Dover location. (id:47351)
5 Dalecroft Crescent
Ottawa, Ontario
[Open House: Feb. 8th, Sunday 2-4pm] Welcome to this beautiful Minto built home nestled on a quiet crescent in the heart of prestigious Centrepointe on a fully fenced 42' x 108' lot, just steps from Centrepointe Park. This sun filled two storey property offers a timeless and functional layout featuring 3 spacious bedrooms, 4 bathrooms, main floor laundry with a convenient side door and fully finished basement, beautifully renovated interior throughout. The inviting foyer is very functional, while the kitchen showcases oak cabinetry, quartz countertops, a central island, and an eat in area open to the family room with new laminate flooring and a cozy wood burning fireplace. Patio doors lead to a private backyard oasis complete with an in ground saltwater pool, custom interlock patio and walkways, professionally landscaped grounds, perennial gardens, and refined night lighting, perfect for entertaining or unwinding all summer long. The second level offers a spacious primary bedroom with an ensuite featuring a whirlpool tub, separate shower, and walk-in closet, along with two additional well sized bedrooms. The finished lower level adds exceptional versatility with a spacious rec room with the 2nd fireplace, hobby or office space, and an additional powder room, ideal for teens or an in law suite. Additional highlights include a 16' wide garage with double driveway and an interlock front entrance with illuminated steps. Ideally located minutes to Algonquin College, Highway 417, College Square, and the future Baseline LRT station, this move in ready home seamlessly blends traditional elegance, modern comfort, and an unbeatable location, Centrepointe living at its best. Some photos are virtually staged, and 24 hours irrevocable is required on all offers. (id:47351)
86 Township Park Road
North Algona Wilberforce, Ontario
Welcome to this exceptional waterfront retreat where comfort, flexibility, and natural beauty come together. This well-maintained split-level home offers the perfect mix of year round living and cottage style enjoyment. With four bedrooms, three bathrooms, and multiple living areas, it's ideal for families, or anyone drawn to life on the water.Inside, the home is bright and welcoming, with large windows that capture calming waterfront views and fill the space with natural light. The split-level layout provides functional separation while maintaining a connected flow. The kitchen is the heart of the home, featuring ample counter space, generous cabinetry, and easy access to the dining and living areas, making it perfect for both daily living and entertaining. The living room is warm and comfortable, with scenic views. The fully finished lower level extends your living space and features a cozy fireplace, creating the perfect setting for a family room, movie nights, or a recreation areaAll four bedrooms are well-sized and versatile, while three bathrooms provide convenience for busy households and visitors alike. Step outside and the true lifestyle appeal begins. The shoreline offers a gradual entry where you can walk out approximately 400 feet in waist/chest deep water ideal for swimming and wading. In winter, this same area becomes a perfect spot to create your own backyard skating rink.The yard offers practical outdoor features, including a partially fenced area for pets or children and a separate 20 x 40 foot fully fenced garden for those who love to grow their own produce or flowers. A 15 x 25 foot detached shop adds valuable storage or workshop space for tools and toys.Enjoy swimming, gardening, skating, and relaxing by the water in every season. This is a property that supports an active, outdoor-oriented lifestyle while delivering the comforts of home. Waterfront living, four seasons a year, done right. ** Open house Sunday February 8th 2:00 pm to 4:00 pm ** (id:47351)
132 Asper Trail Circle
Ottawa, Ontario
Highly upgraded 4-bedroom, 3-bathroom single-family home with double garage, ideally located in the desirable family-friendly community. This move-in-ready home offers over $60k in builder upgrades, delivering exceptional quality, comfort, and long-term value. The main level features 9-foot ceilings, solid hardwood flooring, and a bright open-concept living and dining area. The gourmet kitchen is a true highlight, showcasing luxury quartz countertops, upgraded cabinetry with enhanced storage and soft-close features, a large island, 30" stainless steel chimney hood fan, upgraded backsplash, under-cabinet lighting, and added pot lights-perfect for both everyday living and entertaining. The hardwood staircase leading from the main to the upper level is filled with natural light, highlighted by a large window that creates a bright and welcoming transition between floors. The second level continues with hardwood flooring throughout key areas, and offers a spacious primary bedroom with a walk-in closet and upgraded ensuite, featuring a 5' walk-in spa shower with frameless glass, quartz counters, and upgraded fixtures. Three additional well-sized bedrooms, a full 4-piece family bathroom, and the convenient second-floor laundry room complete the upper level. The finished basement provides a generous recreation room with an upgraded large window, ideal for a home theatre, gym, or play area. Step outside to enjoy a sun-filled, fully fenced (2019) backyard featuring a beautifully finished interlock (2019) patio area, perfect for outdoor entertaining and family enjoyment. Conveniently located close to schools, parks, trails, shopping, and all essential amenities. (id:47351)
64 Feathertop Lane
Ottawa, Ontario
OPENHOUSE - Feb 8th, Sunday 2-4 P.M. Enjoy Bright, Open Concept living in this beautifully upgraded townhome featuring a chef inspired kitchen with Caesarstone quartz countertops, breakfast bar, double under-mount sink, and custom tile backsplash. Over $22,700 in upgrades include new light fixtures, added electrical outlets, main bath cabinetry & taps, foyer den tile, premium carpet underpad, and optional central vacuum toe-kick. The spacious primary suite offers a large walk-in closet, while the second bedroom and main bath provide comfort and flexibility. Step out onto the main-level walkout balcony, fully decked with a retractable screen door-ideal for BBQs and summer entertaining. Additional highlights include an extended single garage with automatic opener and an extra-long driveway, offering 3 total parking spaces (1 garage + 2 driveway).Perfect for families and outdoor enthusiasts, this home is steps from the Trans Canada Trail, within close walking distance to two parks, schools, and transit, and under a 10-minute drive to HWY 416 and 417. Truly move-in ready-book your private showing today! (id:47351)
9 Moorside Private
Ottawa, Ontario
NEW MINI SPLIT HEAT PUMP AND AC INSTALLED. Tucked along the Rideau River near Mooneys Bay, this beautifully updated 3-bed, 3-bath condo townhouse offers serene living in a hidden enclave. Ideal for families, professionals, or retirees, the functional layout begins with a versatile main-floor den or office that opens to a private garden. Enjoy cherry, apple, and lilac trees blooming in the lush common green space just out back. The sun-filled second level features a spacious living/dining area with large west-facing windows, freshly painted walls in designer white and new lighting. The refreshed kitchen includes brand-new stainless steel appliances and updated laundry closet doors. Upstairs, find a large primary bedroom with ensuite, two further generously sized bedrooms with ample closets, and a second full bath with tub. All new oatmeal Berber carpet on the stairs and third floor. Park two cars; one in the attached garage and one on the driveway. Enjoy community amenities like a saltwater pool, clubhouse, and playground, all minutes from transit, shopping, recreation, excellent primary and secondary schools, and Carleton University. It is no wonder this area is adored by so many. (id:47351)
4 Hallow Crescent
Toronto, Ontario
This spacious bungalow is located on one of the most sought after neighbourhoods in Etobicoke! Features 3 bedrooms on main floor plus 3 bedrooms in lower level -- great multigenerational home! 5 parking spaces, surrounded by walking trails, parks, transit and lots of other amenities -- this features convenience and combines functionality! This functional layout features large principal rooms, floor to ceiling windows making it very sunny and bright! Spacious open to dining room kitchen is perfect for the extended family + entertaining. Large and spacious bedrooms and bathroom on main and lower levels! The separate entrance to the basement is perfect for extended family use or rental opportunity. 3 large spacious bedrooms, kitchen + huge recreation room, laundry + 3 pc bath. Complete the basement. Priced to sell, Opportunities like this are rare in Etobicoke. There is also a detached car garage for more convenience. (id:47351)
14 Wallingford Court
Brampton, Ontario
LOCATION-LOCATION-LOCATION *** Excellent opportunity to own this beautiful well kept *East Facing home located on this CUL DE SAC (Child Safe Court location) and Timberlane Park at the end. Features; Concrete Front Stairs Leads to covered Porch . Main floor front Ceramic foyer leads to Brazilian Laminate Flooring hallways to the bright with Sunshine* Living and Dining Combo, overlooks backyard and sliding doors leads to the fully fenced Private backyard. Large Kitchen with ceramic backsplash and breakfast area, Windows in the Kitchen. One* side is only attached with the Garage, entrance from garage to the back yard. 2nd Floor has laminate Flooring with recently renovated Bathroom ( Including the main floor powder room). Master Bedroom with the Bay window and Large Closet. Good size bedrooms with Windows and closets and Laminate Flooring. Finished Basement with Bedroom and Large Window, has full 4 pc. washroom and Laundry. Good Size recreation room with Pot Lights. *Must See Home. Front Driveway is extended, Area Influences: Gurudwara/ Temple, Plazas, Public transportation, 407, 401 Highways, Schools and collage. Main floor and 2nd Floor ***Washrooms recently Renovated in Summer 2025 **Freshly painted main and 2nd Floor. ***High Efficiency Furnace and A/C newly replaced within last 5 years. All Measurements to be verified by the buyer and his representative. (id:47351)
15 Wellington Street S Unit# 407
Kitchener, Ontario
Welcome to Unit 407, at Station Park—where modern condo living meets unbeatable Midtown convenience. This newer construction 1-bedroom suite offers a smart, efficient layout with 595 sq. ft. of interior living space, plus an impressive 155 sq. ft. south to southwest-facing terrace—perfect for soaking up the sun, enjoying evening sunsets, or entertaining outdoors. Enjoy the convenience of 1 UNDERGROUND PARKING SPOT, STORAGE LOCKER, AND TERRACE WITH UNOBSTRUCTED VIEWS! Situated on the podium level this suite offers a unique blend of privacy and accessibility. The thoughtfully designed floorplan (see attached) is elevated by a custom extended kitchen island with additional seating, ideal for casual dining, hosting, or working from home. The open-concept kitchen and living area flow seamlessly to the oversized terrace, creating an indoor-outdoor feel rarely found in one-bedroom condos. The bedroom is bright and comfortable, while modern finishes throughout reflect the quality and style Station Park is known for. Located in the heart of Midtown, Station Park places you steps from LRT access, restaurants, cafes, shopping, and tech hubs—making this an ideal opportunity for professionals, first-time buyers, or investors looking for a premium location in a sought-after building. Photos have been virtually staged. (id:47351)
18 Peterson Court
Brampton, Ontario
FREEHOLD TOWNHOME ON A CHILD SAFE COURT LOCATION..3 BEDROOMS WITH A LAMINATE FLOOR AND OPEN CONCEPT LIVING AND DINNING AREA..FRESHLY PAINTED..EXTRA CLEAN PROPERTY..POT LIGHTS ON MAIN FLOOR..WALKOUT BASEMENT TO BACKYARD..HUGE BACKYARD FOR YOUR SUMMER ACTIVITIES..BUILT IN CAR GARAGE..HUGE PARKING AREA FOR 3 - 4 CARS..PERFECT STARTER HOME ... (id:47351)
Main - 76 Heathcliffe Drive
Vaughan, Ontario
Elegant 1-bedroom, 1 full bathroom for rent located in a high-demand area of Vaughan, featuring a shared modern-style kitchen with stainless steel appliances, quartz countertops, and a centre island. One parking space included, with shared laundry and top-quality finishes throughout. Ideal for one individual and conveniently located minutes from Walmart, Highway 400, schools, parks, Canada's Wonderland, Vaughan Hospital, and Vaughan Mills Shopping Centre. (id:47351)
1111 North River Road
Ottawa, Ontario
Exceptional River View Home Overlooking NCC Parkland & the Rideau River. This stunning 2+1-bedroom residence offers striking architecture, & approx. 2340 sq. ft of living space with breathtaking west-facing river views, & a prime location in one of Ottawa's most desirable enclaves. Perfect for downsizing or embracing a low-maintenance, carefree lifestyle, this home combines modern luxury w functional design. The front entrance features imported ceramic tile, solid oak staircases w wrought-iron railings, & a designer stone accent wall that sets a refined tone. The versatile main-level space is ideal for a home office, fitness studio, or creative workspace, complemented by a stylish powder room with upgraded finishes. The fully drywalled lower level, currently a workshop, can easily be converted into a media room or additional living space. The second level is dedicated to entertaining, w open-concept living and dining areas, luxurious hardwood flooring, a gas fireplace as a focal point, and expansive floor-to-ceiling windows framing westward views over NCC parkland & the Rideau River. The kitchen is perfect for hosting, featuring granite countertops, stainless steel appliances, upgraded tile, & a convenient eat-in bar. The adjacent dining area offers custom built-in bench seating with hidden storage. The upper level includes two spacious bedrooms, each with a walk-in closet and private ensuite bath. The primary ensuite boasts a custom enlarged glass shower with upgraded tile finishes. Additional highlights include custom blinds on all windows, pot lighting throughout the entertainment level, luxurious Berber carpet in bedrooms, a direct gas BBQ connection on the expansive deck, and a gas clothes dryer. Enjoy an exceptional location step from the Rideau River, scenic walking and cycling paths, Rideau Tennis & Sports Club, The Bridge Public House, and seamless access to Sandy Hill and downtown via the Adawe Crossing pedestrian bridge. (id:47351)
1890 Rymal Road E
Hamilton, Ontario
Shared accommodations- 1 private bedroom available. A stunning Branthaven built home! Great curb appeal with an elegant exterior finished in brick and stone. The interior features a functional design with high 9 foot ceilings, wood floors throughout, pot lights and more! Beautiful kitchen with quartz countertops. Offering 2nd floor laundry and 4-piece bathroom. Prime Stoney Creek Mountain location across from 192 acres Eramosa Karst conservation area, perfect for walking & hiking. Close Shopping and recreation centre. Access To QEW, Red Hill & Public Transit. Utility bills are divided equally. No Pets permitted. (id:47351)
1107 - 90 Absolute Avenue
Mississauga, Ontario
Welcome to Unit 1107 at 90 Absolute Ave - a bright and modern 1-bedroom plus den condo available for lease in the heart of Mississauga. This open-concept unit features newly painted cabinetry and has been freshly painted and professionally cleaned throughout, along with a centre island and granite countertops. The enclosed den with sliding doors offers flexible use as a second bedroom, home office, or multi-purpose space. Enjoy access to premium amenities including a full fitness centre, indoor pool, sauna, basketball and squash courts, and 24-hour concierge. Unbeatable location steps to Square One, transit, restaurants, shopping, Sheridan College, and major highways. Includes one underground parking space and one locker. (id:47351)
46 William Street
East Gwillimbury, Ontario
Welcome to 46 William Street, East Gwillimbury. Discover this beautiful 5-bedroom ( plus 2 in the basement) detached home situated on an impressive 92x158 ft deep lot in a prime East Gwillimbury location. This exceptional property backs onto peaceful green space and nature, offering unparalleled privacy and tranquility. The main level features an open-concept living and dining room with walkout access to your private oasis. The eat-in kitchen boasts stainless steel appliances, elegant granite counters, and stylish backsplash, with a breakfast area leading to the rear deck. A cozy family room with gas fireplace and convenient main floor bedroom/office complete this level. Upstairs, the master bedroom retreat includes a 4-piece ensuite and walk-in closet, complemented by three additional well-appointed bedrooms with ample closet space. The fully finished lower level provides exceptional versatility with additional bedrooms, a spacious rec room/kitchen, plus a legal separate entrance. This home is ideal for multi-generational living or potential income. The backyard is an entertainer's dream: fully fenced for privacy, featuring a sparkling heated saltwater inground pool with new liner (2025), pool house and surrounded by lush greenery with parkland views. A three-car garage provides abundant storage and parking. Perfectly positioned close to schools, parks, transit, and all amenities. This is East Gwillimbury living at its finest! (id:47351)
416 - 270 Brittany Drive
Ottawa, Ontario
Welcome to 270 Brittany, Unit 416, a truly exceptional top-floor residence situated within a quiet, impeccably maintained community. As the largest two-bedroom layout available in the complex, this home offers a premier living experience defined by an abundance of space and natural light. Thanks to its southern exposure, the interior remains sun-drenched throughout the day, while the large, private balcony provides an expansive, beautiful view of the lush greenery and the city skyline. The thoughtful open-concept layout is ideal for both daily relaxation and entertaining, further enhanced by recent updates including a brand-new bathroom and a complete top-to-bottom paint refresh. Convenience is at the forefront of this property, featuring tucked-away in-suite laundry and a location that is second to none. Residents enjoy effortless access to daily necessities, with grocery stores, medical offices, and a variety of restaurants all within walking distance. Commuting is equally seamless, with two major bus routes located just minutes away and a quick, direct drive to downtown Ottawa. Beyond the unit itself, the building boasts fantastic amenities including both indoor and outdoor pools, a recreation center, tennis courts, and proximity to beautiful city parks. Professionally cleaned and move-in ready, this bright and open property is eagerly awaiting its next lucky occupants. (id:47351)
7 Swan Drive
St. Catharines, Ontario
Welcome to this beautiful 60 FT X 120 FT Bungalow located in the desirable Glenridge area. This truly remarkable and unique single family home offers all that you desire; 3 beds, 2 full sized bathrooms, and an abundance of space inside and outside the home. With its long driveway that can accommodate up to 6 cars and its HUGE backyard that can host any type of gatherings you can think of, it makes it that much more perfect! From the moment you walk in, you will be WOW'D! The openness, natural light offered inside the home, elegant kitchen with brand new never used SS appliances, large living and dining areas, 3 spacious bedrooms and a lovely 4 piece bathroom will all have you falling in love. What's even better is the sliding doors that lead you to the picturesque backyard to enjoy those summer barbecues with friends and family. The basement is the perfect spot to host large gatherings or even enjoy family time by watching your favourite movies. With the amount of space in the basement, you are spoiled enough to do as you desire, whether it's working from home, setting up an exercise/gym room or even a hobby room, the choice is all yours! If you're a first time home buyer, someone who works from home, or even looking to upgrade to more space, this home is literally perfect for any kind of lifestyle. Features & Upgrades: front area has been landscaped (2025), A/C (2025), exterior paint job all around the home (2025), interior paint job (2025). You are surrounded by nature, walking paths, and all the amenities you desire from shopping centres, to restaurants, major highway and so much more. (id:47351)
207 - 83 St Moritz Trail
Russell, Ontario
Rare upper unit modern condo, with no rear neighbours, a great peaceful nature view, private enclosed balcony, overlooking trees for your perfect morning coffee escape. Build in 2022, with cement walls and cement flooring, this almost soundproof 2 Bedrooms, 1 Bathroom condo offers a open concept, modern Kitchen with stainless steel appliances, lots of upgrades, with ample storage, quartz countertops. The very private enclosed terrace is a must see. Radiant heating floors adds comfort during the winter. The den area/bonus room with pocket door offers a nice storage area. Laundry is conveniently located inside the unit and adds more storage. Close to dining, shopping, easy access to the highway, the East Castor River, plus the fully paved 10km bike/walking path is just a few walking minutes away. Very affordable condo fees, don't miss out on this rare unit, schedule your visit today at 83 St-Moritz unit 207. (Enbridge Gas: $47/mth, Hydro Embrun: $71.00/mth, Enercare tankless Water Heater Rental: $52.88/mth, water & sewer $200 every 3 mths) (id:47351)
N1109 - 35 Rolling Mills Road
Toronto, Ontario
High-floor modern and functional 2+1 bedroom condo for lease. A large den can be used as a third bedroom or home office. Both bedrooms are south-facing with windows and abundant natural light. Open-concept layout with contemporary finishes. Grocery store and restaurants are conveniently located at ground level. Easy access to TTC and downtown. Building amenities include BBQ area, cinema room, party room, gym, and study room, and 24-hour concierge service. (id:47351)
13 Ridgewood Avenue
Guelph, Ontario
Excellent opportunity to own a fully renovated legal duplex within walking distance to the University of Guelph. This property features two self contained units each offering three bedrooms one bathroom and a full kitchen for a total of six bedrooms. The main floor includes a bright modern layout while the lower level offers a spacious and well finished secondary unit. Renovated top to bottom this home features all brand new appliances and is currently vacant and ready for your personal vision. Ideal for investors or owner occupiers the property offers strong income potential with the ability to generate over $5000 per month as a student rental. Located in a highly desirable neighbourhood near downtown Guelph close to transit amenities and the university. Additional features include a large fenced backyard a one car garage and ample outdoor space making this a turnkey investment or versatile home in one of Guelph's strongest rental markets. (id:47351)
2506 - 153 Beecroft Road
Toronto, Ontario
Move in ready! 1 Bedroom Apartment Fully Furnished with Green Views. Near to North York Performance Art Centre In A Meticulously Maintained Luxury Condo. Prime North York Location With Direct Access To TTC/Subway And A Short Walk To Lastman Square, Civic Centre, Movie Theater, Shops And Restaurants. Features Include An Indoor Pool, Sauna, Party Room, Visitor Parking, And 24-Hour Concierge. T&T Super market coming soon and Galaria Super Market at the corner. Great Rec Facilities: Indoor Pool, Billiard Room, Gym, Game Room & More ! (id:47351)
1101 - 5162 Yonge Street
Toronto, Ontario
Bright and modern 1+1 bedroom condo in the heart of North York featuring a functional layout with a large den ideal for a bedroom or home office. Comfortable west-facing view with good privacy, not facing main roads, offering a quiet living environment. Freshly painted with new laminate flooring throughout. Modern kitchen with granite countertop and backsplash. In-suite stacked washer & dryer. One parking and one locker included. Luxury building with 24/7 concierge and full amenities including indoor pool, sauna, gym, party/meeting room, table tennis & billiards, and private garden terrace. Direct underground access to subway, library, shops, and grocery stores (soon-to-open T&T supermarket), Close to North York Centre. Transit at doorstep, minutes to Hwy 401, close to restaurants, banks, theatre, and Gibson House Museum, and more.... Must See! Some photos are virtually staged! (id:47351)
116 Markwood Drive
Kitchener, Ontario
Fully renovated semi-detached backsplit in Kitchener's Victoria Hills neighbourhood. This move-in ready home features a stylish new kitchen, refreshed bathrooms, new flooring, and a modern neutral paint palette. The layout offers two bedrooms upstairs and two on the lower level, with a bathroom on each level practical and flexible for everyday living. Set on an extra-deep lot with added rear privacy, the home also includes a finished lower level and private driveway parking. Vacant and available for immediate possession. Close to schools, transit, parks, and daily amenities. (id:47351)
1334 Harlstone Crescent
Oshawa, Ontario
Welcome to this beautifully maintained, turn-key home with vaulted ceilings and expansive sky view windows in the main floor living room, featuring a stunning floor-to-ceiling fireplace and hardwood floors throughout. Bright open-concept layout with a spacious kitchen, upgraded appliances, pot drawers, and a dedicated coffee bar with extra storage. Abundant natural light makes this home feel deceptively large inside.Main floor offers a primary bedroom with a walk-in closet and 5-piece ensuite, plus a second bedroom with its own ensuite. Also, a spacious main floor laundry room with garage access and loft. Upstairs includes two spacious bedrooms with large windows and ample closet space. Finished basement features a kitchenette, two bedrooms, living area with fireplace, and plenty of storage. Quiet street, great location close to parks, schools, and shopping. Move-in ready with a charming front porch - perfect for morning coffee! (id:47351)
7 - 93 Hansen Road N
Brampton, Ontario
FANTASTIC LOCATION! "Corner Condo Townhouse". Lots of living space. A must see!. Bus at door! Close to all amenities! Shows 10+++ (id:47351)
1311 - 705 Davis Drive
Newmarket, Ontario
Designed for real life and everyday ease, this brand-new 1-bedroom condo at Kingsley Square offers a comfortable, low-maintenance lifestyle ideal for professionals, down-sizers, or retirees looking to simplify without compromise. Step onto the private balcony to unwind, or enjoy the bright open-concept living area where large windows create a calm, airy feel. The modern kitchen is thoughtfully designed with quartz countertops, a full quartz island, and stainless steel appliances, flowing seamlessly into the living and dining space for easy everyday living and entertaining. The bedroom is well-proportioned and inviting, providing a peaceful retreat at the end of the day. Contemporary finishes and in-suite laundry add both style and convenience. Never lived in before, this unit offers a true fresh start and includes one parking space and a locker. Kingsley Square is Newmarket's premier lifestyle community, featuring an impressive collection of amenities including a fitness centre, yoga studio, rooftop terrace with BBQs, entertainment lounge, pet wash station, and guest suites. Ideally located directly across from Southlake Regional Health Centre and minutes to the Newmarket GO Station and Highway 404, this location is perfect for commuters and those who value walkable convenience. Close to Upper Canada Mall, Historic Main Street, Fairy Lake Park, Tom Taylor Trail, restaurants, cafés, and Costco. A welcoming home in one of Newmarket's most connected communities. (id:47351)
165 King Street W
Port Colborne, Ontario
Rare opportunity to acquire a highly visible corner commercial property located minutes from the downtown core, near West Street and the Welland Canal. Situated in a high-traffic commercial corridor and designated Downtown Commercial, this corner lot offers excellent exposure, dual street access, and parking for 20+ vehicles. The property features an approximately 1,200 sq. Ft. area. The layout includes a 700+ sq. ft. workshop area, complemented by an approximately 500 sq. ft. office component consisting of a reception area, office space, and washroom. The configuration offers a functional balance between operational workspace and administrative use, suitable for a variety of commercial applications. The layout is well suited for automotive-related uses, retail, service, or owner-operated business concepts. An established taxi business may be purchased separately by interested buyers. (id:47351)
183 - 151 Honeycrisp Crescent
Vaughan, Ontario
Mobilio M2 Townhome with a 3 Bedroom, 2.5 Bathroom with Open Private Roof Terrace, Open Concept Spacious Living and Dining, outdoor access, and parking. Modern Kitchen with Granite Countertop & Backsplash. 9Ft Ceilings. Master Bedroom with 4-Pc Ensuite. Spacious Two Additional Bedrooms With Large Windows and Closets. This unit features a spacious 3-level patio, perfect for BBQs and entertaining. Conveniently located just south of the Vaughan Metropolitan Centre Subway Station and steps to York University, Ikea, Walmart, restaurants, Canada's Wonderland, Vaughan Mills Mall, and more! (id:47351)
509 - 35 Bastion Street
Toronto, Ontario
Welcome to This oversized 2-bedroom plus den suite on the 5th floor is designed for both function and lifestyle, offering one of the most practical and versatile layouts you will find. Enjoy low maintenance fees with access to premium amenities including an outdoor pool, fitness centre, media room, sauna, and stylish party room And Pets Friendly. Located in the heart of Fort York, this condo offers unbeatable convenience-steps to Liberty Village, The, parks, grocery stores, cafés, restaurants, and transit. Minutes to the QEW, Union Station, Rogers Centre, Budweiser Stage, Exhibition Place, and the CNE. A perfect blend of comfort, lifestyle, and urban connectivity. (id:47351)
211 - 88 Charles Street
Toronto, Ontario
Welcome to the Waldorf Astoria Lofts, a boutique building tucked in the heart of downtown Toronto. Bright south-facing 1 bedroom 1 bath condo, offering excellent natural light. Updated cabinet doors, flooring, and appliances. Well-designed layout with large living space, ensuite laundry, and locker. Maintenance fees include heat, hydro, and water, offering worry-free living. Prime downtown location steps to Yonge and Bloor subway station, grocery stores, upscale retail and Yorkville. Walk Score 99. (id:47351)
6812 Shearer Point Road
Alnwick/haldimand, Ontario
Beautiful Western exposure, enjoy the sunsets and skyline along the shore of Rice Lake, elevated views and clean direct lake entry. A quaint home perfect for year round living, finished on both floors, 2 bedrooms, open kitchen/dining/living, wrap around upper deck, warming woodstove and spiral staircase to the lower level complete with walk out, living space, bathroom and storage under deck, with full concrete patio. A newly constructed Gazebo provides a great covered space to take in a different angle of the views, depending on the time of year, ideal for rest/relaxation or even entertaining in addition to the fire pit perfect for cooler evenings. Spend time Lakeside and all of the recreation year round, a boaters paradise, over 37km of waterway to enjoy, islands, beaches, incredible fishing, a destination for many. Part of the Trent-Severn Waterway system, with the Otonabee River as a main inflow and the Trent River as the outflow, you can spend hours cruising with access to the locks, Hastings, Peterborough and beyond! A unique and picture perfect retreat, whether you are looking for a full time home or seasonal property this private location and interior layout will work well to accommodate both. (id:47351)
5 Bridge Road
Magnetawan, Ontario
This beautiful Waterfront cottage on Poverty Bay in the serene setting of Magnetawan offers a picturesque view of the dock and waterfront. The perfect getaway, this property is ideal for anyone looking to purchase a vacation home or seeking a secluded lifestyle away from the City. Imagine spending your days kayaking and fishing right from your own private dock! Featuring an open concept floor plan with 3 bedrooms on the second level and 1 on the main level, along with 2 full baths, this cottage boasts 9ft ceilings and hardwood floors throughout. The views from the property are simply breathtaking. A bonus Master retreat awaits with its own balcony that overlooks the beautiful landscape and waterfront. In the colder months, you can cozy up to the wood-burning fireplace on the lower level. The property offers 300ft of water frontage and over an acre of land, providing ample space for seasonal activities. Additionally, there is a 20x24ft Bunkhouse and deck for hosting friends and family. Maintenance is made easy with features like a newer drilled well, septic system, UV water filtration, 200 amp service, generator plug, screened-in front porch, and storage for boats and lawn equipment under the front porch. Don't miss out on this opportunity - inquire for more details! (id:47351)
4 Burdock Lane
Toronto, Ontario
Incredible opportunity to live on a quiet cul-de-sac in a fabulous location. Features include 3 bedrooms, 2 full bathrooms, and an eat-in kitchen with w/o to a private patio & fenced backyard; finished lower level w/rec. room; parking w/carport. Steps to Shops at Don Mills, public transit, DVP, schools, parks, shops & restaurants. (id:47351)
121 Trail Ridge Lane
Markham, Ontario
Beautifully Renovated Semi-Detached Home in Sought-After Berczy Village! Stunning main & second floor available for lease in one of Markham's most desirable, family-friendly neighbourhoods. This home has been fully renovated top to bottom and features all-new appliances, modern finishes, upgraded flooring, and bright, open-concept living spaces perfect for families and professionals. Basement may be negotiable if additional space is required. The main floor offers a spacious living/dining area, a contemporary kitchen with stainless-steel appliances, quartz counters, and ample cabinetry, plus a walkout to the backyard. The second floor includes generously sized bedrooms, updated bathrooms, and a primary suite with excellent natural light. Located in prestigious Berczy Village, known for its parks, trails, and exceptional schools. Zoned for top-ranked Pierre Elliott Trudeau High School, Beckett Farm PS, Stonebridge PS, Castlemore PS, and nearby Catholic options. Minutes to Berczy Park, community centres, playgrounds, and sports fields. Convenient access to shopping and daily amenities including Williamstown Plaza, Berczy Village Shopping Centre, grocery stores, pharmacies, restaurants, and cafés. Close to YRT bus routes, Mount Joy & Centennial GO Stations, and major highways (407/404), making commuting easy. A beautifully updated home in a premium location - move-in ready and a rare opportunity in this high-demand community. Main & 2nd floor only; basement negotiable. Perfect for A+ tenants seeking quality, style, and convenience. (id:47351)
109 Thivierge Court
Clarence-Rockland, Ontario
Welcome to 109 Thivierge. Built in 2010, this immaculate 3+1 bedroom, 3 bathroom 2 story home with heated double car garage is located in a cul-de-sac with NO REAR NEIGHBOURS in the desired & prestigious Morris Village in Rockland; while being located ONLY approx. 35 minutes from Ottawa. Main floor featuring hardwood & ceramic; modern gourmet kitchen with stainless steel appliances overlooking a dine in area/ living room with fireplace & cathedral ceilings; oversize formal dining room & office space with 2pce bathroom. Upper level featuring a large primary bedroom with huge modern 4pce ensuite bathroom; another 2 good size bedrooms; a modern main bathroom & a convenient laundry area. FULLY FINISHED BASEMENT offering a huge recreational room; a good size 4th bedroom, plenty of storage & a 3 pce rough in for a future bathroom. Fully fenced backyard with lots of deck space. Walking distance to parks, schools, etc. FURNACE (2024), A/C (2024), Outdoor Shed (2022). BOOK YOUR PRIVATE SHOWING TODAY! (id:47351)
3105 - 60 Brian Harrison Way
Toronto, Ontario
Bright And Spacious 1+1 Bedroom/1 Bath Condo In The Heart Of Scarborough's Most Sought After AreaLocation. Just Steps To Scarborough Town Centre, You're Moments Away From Shopping, Dining,Entertainment & Transit. This Contemporary Condo Features An Open-Concept Kitchen & Living Room WithPlenty Of Natural Light & Brilliant Panoramic Views Of The City. 1 Parking Space/1 Storage UnitIncluded. The Building Offers Sleek Design & Modern Finishes Along With Fabulous AmenitiesIncluding: Pool, Sauna, Billiard Room, Golf Simulator, Mini Theatre, Party Room & Ample VisitorsParking. This Property Offers The Perfect Combination Of Style, Luxury & Convenience That You'll BeProud To Call Home. (id:47351)
1890 Rymal Road E Unit# 180
Stoney Creek, Ontario
Property sold As is, where is basis. Seller makes no representation and/or warranties. RSA. (id:47351)
625 Vickers St. S.
Thunder Bay, Ontario
Opportunity knocks in sought-after Hyde Park, a spacious home with an in-law suite and serious income potential! Well maintained 1+2 bedroom, 2 bathroom home offering excellent flexibility with a 2nd floor in-law suite. The main floor features a spacious living room, den, and large eat-in kitchen. The basement includes two bedrooms currently rented out, plus an office and a large updated 4-piece bathroom. Bonus 3rd floor loft with great ceiling height provides even more future potential and could be converted into an additional suite, with access from outside of the in-law suite. Situated in the highly desirable Hyde Park sub-district of Thunder Bay, Ontario, this 1,387 sq.ft. home sits on a 25.00 x 132.00 ft lot with backlane access and parking. Fully fenced yard. Packed with potential for investors or multi-generational living. (id:47351)
2102 - 310 Burnhamthorpe Road
Mississauga, Ontario
Spacious 2 bdrm+den, 2 bath unit in the heart of Mississauga. Great open concept layout, bathed in natural light. Curved rear bay window overlooking Celebration Square; watch live performances and fireworks from the unobstructed balcony view. 1 parking space. (id:47351)
18a Deer Park Crescent
Toronto, Ontario
School School School !! Our Lady of Perpetual Help Catholic School (9.7/10), Extra Wide, Deer Park Junior and Senior Public School (9/10), Sophisticated Semi-Detached In The Desirable Yonge & St. Clair Neighbourhood. This Home Offers An Excellent Layout With Great Flow For Everyday Living & Entertaining. Very Rare Opportunity to Gracious, Well Proportioned Principal Rooms. Fabulous Family Room W/ Walkout To The Landscaped West-Facing Garden (All Seasons). Wine Cellar, Upgraded Kitchen (2024), New Insulated Garage Door (2024), Washroom Newly Renovated (2024). All 3 Levels Are Above Grade and All 2 Levels have Walk-Out. Walk-Out Basement For Guest, Recreation or Additional Family Member. An Excellent Location with Great neighborhood. Steps To The Subway and All Amenities. What a GEM listing in this neighborhood! (id:47351)
38 Green Gardens Boulevard
Toronto, Ontario
Near Yorkdale | Brand New Luxury 4+2 Townhouse for LeaseWith Legal Basement Apartment - Separate EntranceProperty Highlights:Brand new luxury townhouseLayout: 4+2 bedrooms, 5 bathroomsFully renovated legal basement apartmentBasement features:1 bedroom + living areaSeparate kitchen and full bathroomPrivate, separate entranceIdeal for:Large or multi-generational families renting the entire homeSmall families living upstairs with basement rental income to offset rentPrime Location:Steps to Yorkdale Shopping CentreWalking distance to subway stationEasy access to Highway 401Excellent public transit optionsClose to schools, supermarkets, restaurants, and parksHome Features & Upgrades:Spacious and bright living and dining areasModern kitchen with quality appliancesCentral air conditioning and heatingWasher and dryer includedParking: 1 garage space + 1 driveway space (2 total)Quiet, safe, and family-friendly neighbourhoodIdeal Tenants:Multi-generational familiesFamilies requiring home office or flexible spaceTenants seeking a live-in + rental opportunity Non-smoking No pets preferred (id:47351)
Ph18 - 19 Western Battery Road
Toronto, Ontario
Penthouse Living with Unobstructed Views of Trinity Bellwood Park located in the Heart of Liberty Village. Welcome to PH 18 at 19 Western Battery Road - a stunning penthouse condo offering breathtaking, unobstructed views and an exceptionally well-designed floor plan in one of Toronto's most vibrant neighborhoods. This bright and spacious suite maximizes every square foot, with an open-concept layout that's perfect for both everyday living and entertaining. Large windows flood the space with natural light while showcasing panoramic views that will never get old. The thoughtfully designed floor plan offers seamless flow between living, dining, and kitchen areas, creating a comfortable yet sophisticated atmosphere. Located in the heart of Liberty Village, you're steps from trendy restaurants, cafés, shops, parks, and transit - with quick access to downtown and the waterfront. Whether you're enjoying quiet mornings above the city or hosting friends with a view, this penthouse delivers lifestyle, location, and layout in one exceptional package. Perfect for first-time buyers or investors-move-in ready and turn-key. Residents enjoy world-class amenities: From the wellness and fitness center to an outdoor running track, yoga studio, indoor pool, hot tub, sauna, steam room. BBQs, fire pits, 24-hr concierge & visitor parking. (id:47351)
66 Alcorn Avenue
Toronto, Ontario
Fully furnished rental ideally located just half a block from vibrant Yonge Street, with convenient access to public transit and all that Toronto has to offer. This well-appointed residence features two spacious bedrooms, two full bathrooms, and an additional powder room. The main level offers formal living and dining areas with a walkout to a private patio complete with BBQ. A cozy mezzanine lounge leads to the upper level, which includes two bedrooms, a primary ensuite with gas fireplace, or a third-floor office with direct access to a private rooftop terrace-perfect for work, relaxation, and entertaining. Fully Furnished. (id:47351)
2 - 361 Arkell Road
Guelph, Ontario
3 bedroom townhouse unit for rent. (id:47351)
#main - 79 Simcoe Road
Bradford West Gwillimbury, Ontario
Move In Ready & Renovated 3 Bedroom Brick Bungalow On A Premium Lot * Family Friendly Neighbourhood * Freshly Painted * Open Concept * Gourmet Eat-In Kitchen W/Quartz Counters + S/S Appliances + Ceramic Tiles & Backsplash * Breakfast Area W/W/O To Newer Deck * Family Room W/Accent Wall & Potlights * Main Floor Bathroom W/Porcelain Wall Tiling * * Prime Location With Steps To Transit, Schools, Shops & Restaurants & Mins To Hwy 400 & Newmarket (id:47351)
24 Soho Crescent
Markham, Ontario
Welcome to 24 Soho Crescent - A rare opportunity to own in this neighbourhood at this price point. This spacious and well-maintained family home sits on a rare pie-shaped lot in a quiet, family-friendly crescent, offering the perfect blend of space, comfort, and location. With 4 bedrooms and 3 bathrooms, this is the one you've been waiting for. The expansive backyard provides endless possibilities - ideal for outdoor entertaining, a future pool, or creating your own private garden oasis. The main floor features bright and generous principal rooms, including a formal living and dining area, a sun-filled eat-in kitchen with walkout to the backyard, and a cozy family room with fireplace. Upstairs, the large primary suite offers a walk-in closet and private ensuite, while three additional bedrooms provide plenty of space for family, guests, or a home office. The unfinished basement with above-grade windows presents outstanding potential, including the opportunity for a future walkout or in-law suite. Recent upgrades include a new tankless water heater and updated bathrooms for added comfort and peace of mind. Located in one of Markham's most desirable neighbourhoods, this home is steps to Central Park Public School and within the coveted Markville Secondary School district, and close to parks, transit, shopping, and Markham Stouffville Hospital. Don't miss your chance to make this exceptional home yours. (id:47351)
