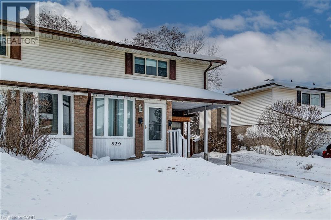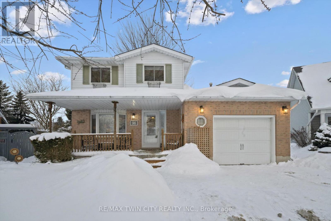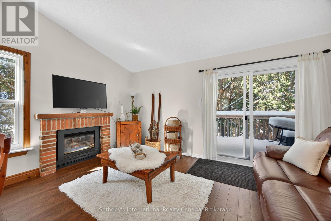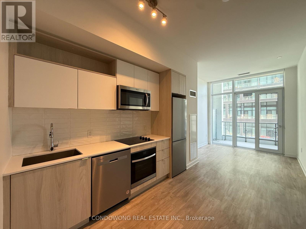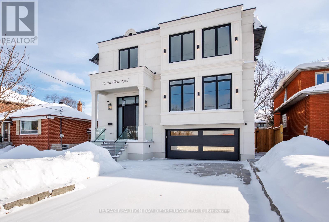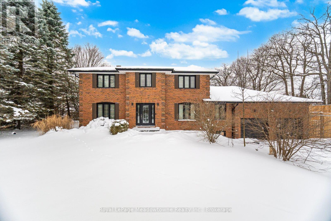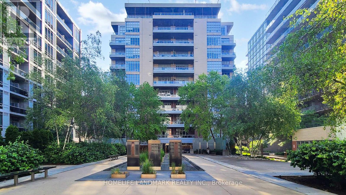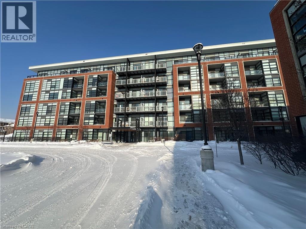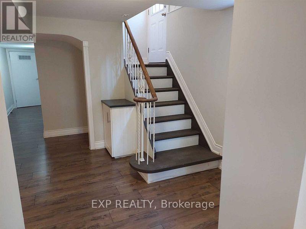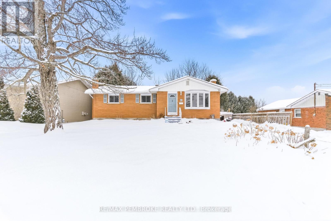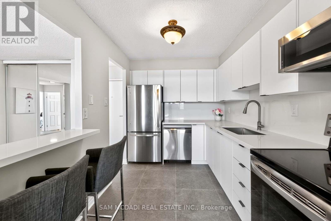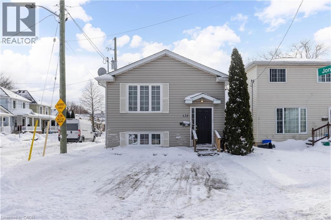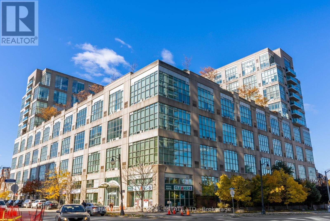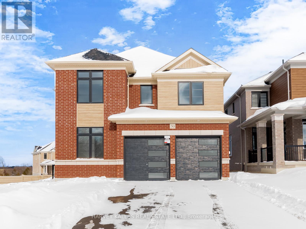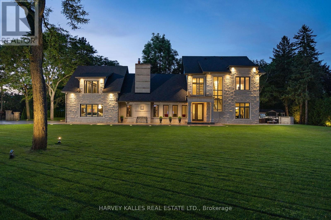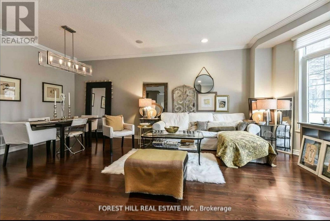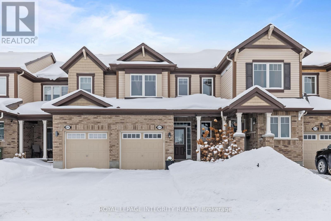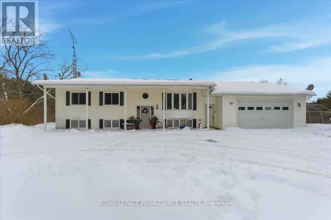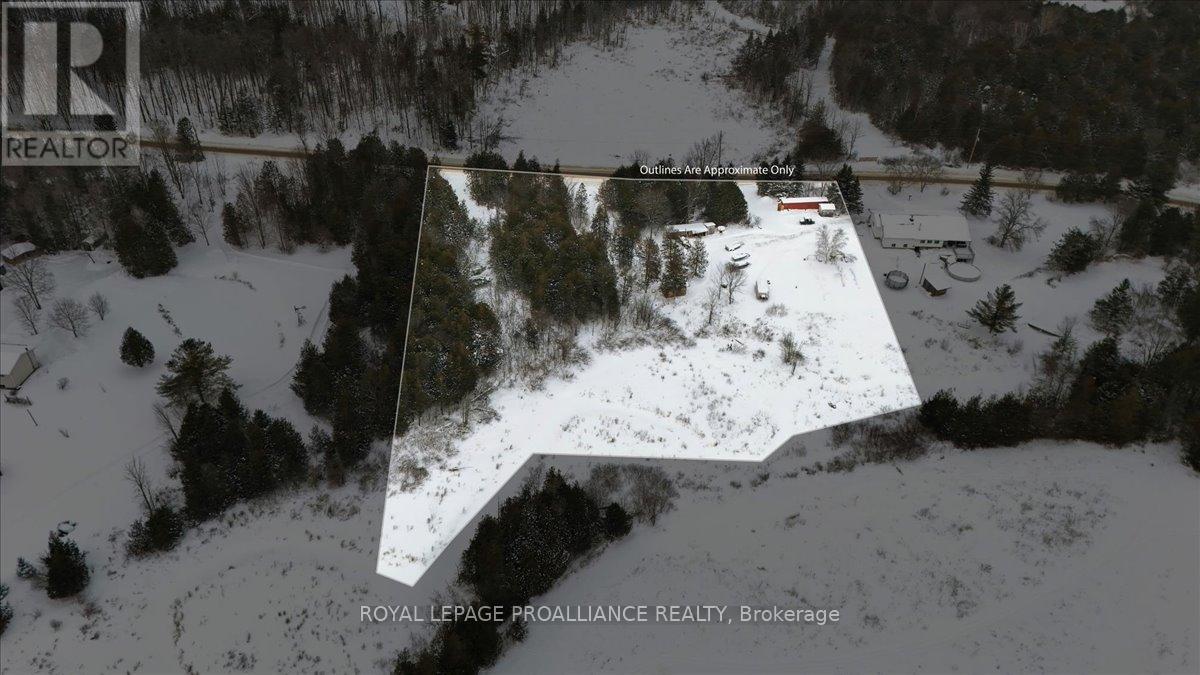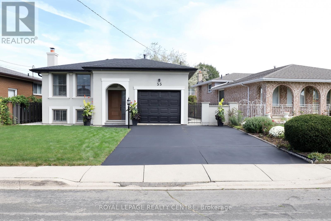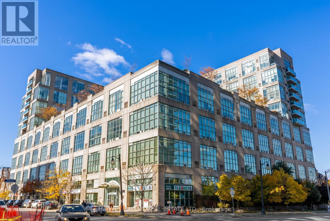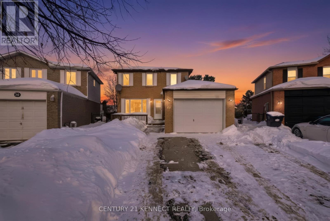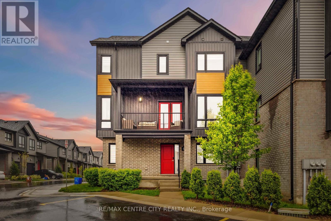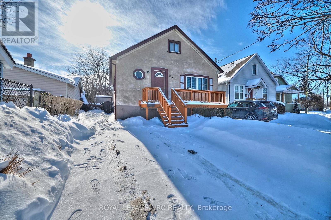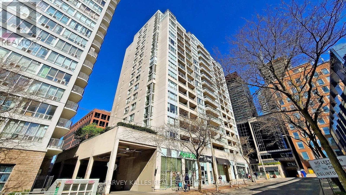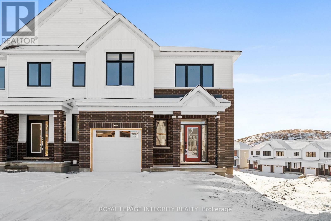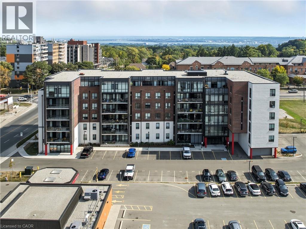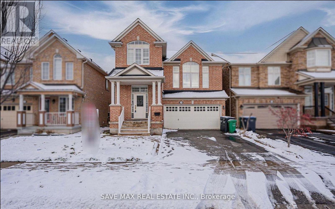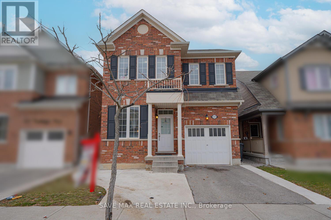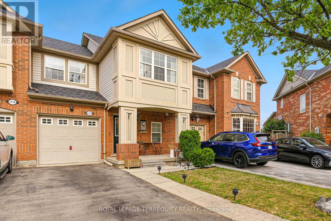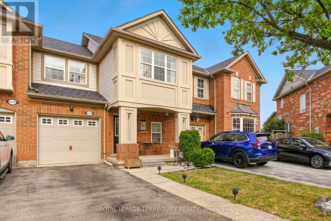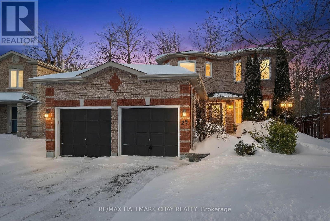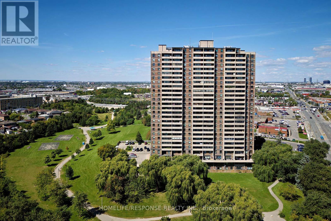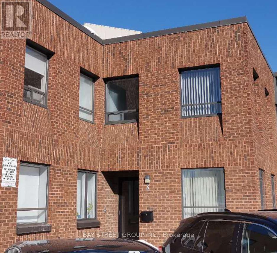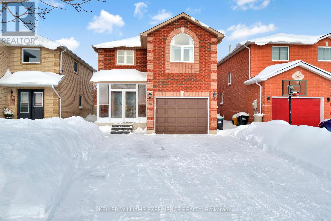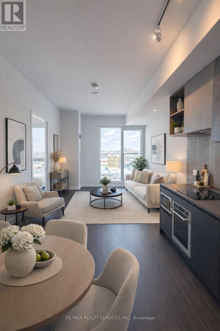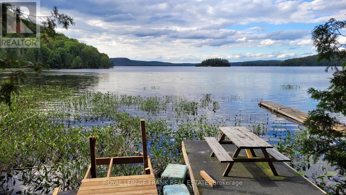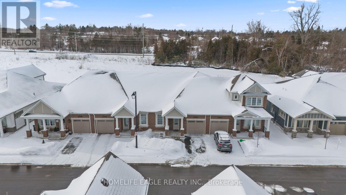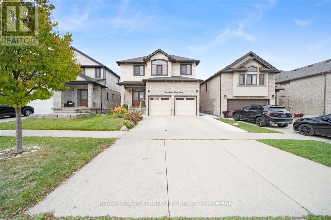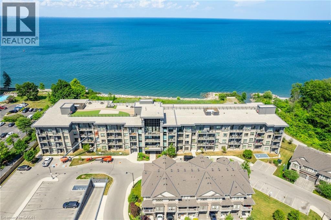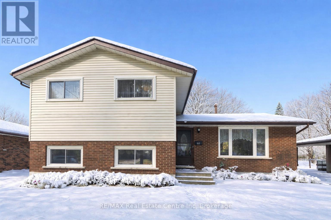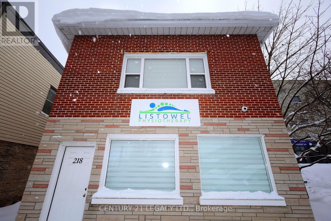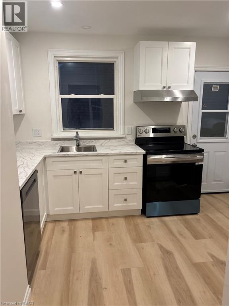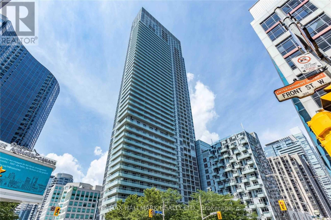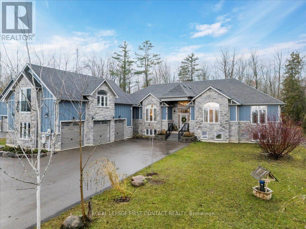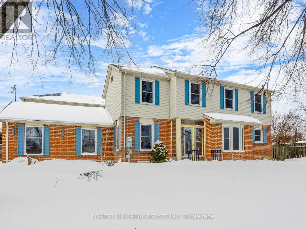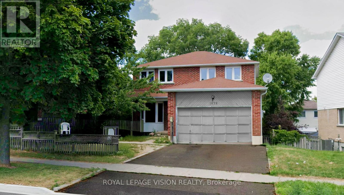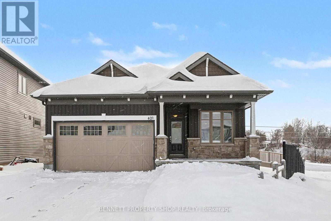839 Doon Village Road
Kitchener, Ontario
OFFERS ANYTIME. LEGAL DUPLEX. WALKOUT BASEMENT. RECENTLY RENOVATED. ON THE BUS LINE. This legal duplex offers an excellent opportunity for investors or first-time buyers looking for a mortgage helper. This well-maintained property features two self-contained units with separate hydro meters and private in-suite laundry in both units. Unit 1 occupies the main and second floors and offers a spacious layout with 3 bedrooms, a 4-piece bath, 2-piece bath, and in-suite laundry. Enjoy walkout access to a rear deck, perfect for outdoor living and entertaining. Unit 2, located in the basement, includes 1 bedroom, a 3-piece bath, in-suite laundry, and a walkout to the backyard—ideal for tenant appeal or extended family living. The home sits on a deep, fully fenced lot surrounded by mature trees and includes a shed for additional storage. Parking is a breeze with a carport and driveway accommodating 3–4 vehicles. Notable updates include updated flooring and kitchen, a brand-new roof and eavestroughs (2019), and a new furnace and A/C (2022). Less than 10 minutes to Fairview Mall, Hwy 401 and Conestoga College. A solid, turn-key investment in a desirable setting with strong income potential—this is a property you don’t want to miss. (id:47351)
98 Old Maple Lane
Kitchener, Ontario
A rare opportunity in Kitchener's sought-after Forest Heights! Sitting on an impressive -acre lot-a true rural-style property in the heart of the city-this beautifully updated home offers space, privacy, and modern comfort rarely found in this area. Freshly painted throughout with new flooring and upgraded bathrooms, the home features an open-concept main floordesigned for everyday living and entertaining. The bright eat-in kitchen offers abundant counter and cabinet space and a convenient walkout to the backyard, perfect for outdoor dining or enjoying the expansive lot. The upper level includes three generous bedrooms and full bath, with the primary bedroom featuring a desirable cheater ensuite. Downstairs, the finished basement provides an additional bedroom, tons of storage, and flexible space for a family room, home office, or guest suite. An inside entry to the garage adds everyday convenience. With its oversized lot, thoughtful updates, and prime Forest Heights location close to schools, trails, shopping, and transit, this is a one-of-a-kind property that truly stands apart. Paint (2026), A/C (2023), Driveway (2021), Windows (2016), front door (2018), Garage door (2005), carpet (2016), main floor flooring (2026), Basement flooring (2019), and Kitchen (2005). (id:47351)
345 - 11 Harbour Street W
Collingwood, Ontario
Welcome to 345-11 Harbour Street West, a beautifully updated 2-bedroom end-unit townhouse condominium in one of Collingwood's nature-rich communities. This ground-floor retreat has been thoughtfully designed to feel comfortable, functional, and easy to live in. Vaulted ceilings, an open-concept layout, upgraded lighting, and a gas fireplace create a warm, inviting atmosphere-perfect for relaxed evenings or entertaining. The classic chalet-style kitchen features clean, updated cabinetry, while the primary bedroom is enhanced with custom built-ins for both function and style. A convenient all-in-one washer/dryer unit completes the home's practical layout. On the second floor, just off the living area, Step outside to your private balcony, surrounded by mature trees for a peaceful, tucked-away feel. A second private deck off the primary bedroom offers serene wooded views and a seamless connection to the outdoors. Enjoy parking right at your door and a front-porch storage locker, ideal for skis, bikes, and seasonal gear. This West-side location offers a quick walk to nearby plazas, as well as direct access to Cranberry Golf Course and the Georgian Trail for walking and biking. Blue Mountain's ski hills and Collingwood's downtown shops and restaurants are just a short 7-minute drive away. Georgian Bay is a 1 minute drive or 10 minute walk, accessible to all. This home strikes the perfect balance of everyday comfort and weekend escape, making it an ideal four-season retreat in Southern Georgian Bay. (id:47351)
1120 - 121 Lower Sherbourne Street
Toronto, Ontario
Bright and contemporary suite at 121 Lower Sherbourne St featuring an open layout, modern finishes, and great natural light. Conveniently located steps to transit, parks, and all downtown amenities. (id:47351)
165 Mcallister Road
Toronto, Ontario
Welcome to 165 McAllister Rd, a stunning custom-built residence in the prestigious Clanton Park neighbourhood. Offering approximately 4,400 sqft above grade, this exceptional home showcases luxury finishes, smart technology, and meticulous craftsmanship. All second-floor bedrooms feature private ensuite bathrooms, providing comfort and privacy for the entire family. Designed with entertaining in mind, the main floor offers a spacious open-concept layout that seamlessly connects the living, dining, and kitchen areas. Additional highlights include high ceilings, custom built-in cabinetry, upper and lower-level laundry rooms, premium Matteo and Kockols light fixtures, and integrated speakers for enhanced everyday living. Exterior features include full interlock surrounding the property, newly installed Kentucky bluegrass landscaping, front and rear irrigation systems, epoxy-coated garage flooring and walk-out steps, a MyQ smart garage door opener, and a 14-foot patio deck with a gas line ready for BBQ. A rare opportunity to own a thoughtfully designed luxury home in one of the city's most sought-after neighbourhoods. Rooms have been virtually staged. (id:47351)
170 Crawford Crescent
Milton, Ontario
Discover this magnificent 4+3 bedroom estate home on a sprawling 1.1-acre lot in the prestigious and picturesque hamlet of Campbellville, where tranquil country elegance meets unparalleled convenience. This thoughtfully designed residence features a fully contained basement suite with separate entrance and garage access-perfect for multi-generational living or creating your ideal in-law suite. Embrace the ultimate work-life balance with multiple versatile spaces for home offices, studios, or recreational rooms, all while enjoying immediate access to pristine conservation areas for nature lovers and outdoor enthusiasts. With Highway401 just moments away, experience effortless connectivity to urban amenities while savoring the privacy, prestige, and natural beauty of one of Ontario's most sought-after rural communities. This is more than a home-it's your private sanctuary where every detail has been crafted for sophisticated, modern living. (id:47351)
712 - 23 Brant Street
Toronto, Ontario
Amazing Loft Style Unit!! Look no further than this spacious 1+1 bedroom unit in the Quad Lofts with full 10.5ft Ceiling at 792 Sqft (MPAC), bigger than ALOT of 2BR units. Bright east facing corner unit and Unobstructed by other Building allowing Natural Sunlight throughout the Day. Tucked away in a private, unique low rise boutique building and with easy Access to Queen king and Spadina streetcars yet! Steps to all the amazing Amenities & Restaurants ! Bright living space with polished concrete floors, floor-to-ceiling windows. Enjoy a sleek, open-concept kitchen with Ample of storage space!! The large den provides a great multi-purpose space - Office, Guest Room or even a Media Room. Spacious walk in closet, custom build vanity with banjo countertop. Building amenities include concierge, gym space, party/meeting room, and bike storage. Pet-friendly building with St. Andrew's Dog Park across the street. Short walk to the grocery store. Excellent walkability, transit and bike scores. Perfect opportunity for a Downtown Professional who wants a GOOD size condo with Parking and Locker! One of the Best Complex in the Area!! (id:47351)
15 Prince Albert Boulevard Unit# 211
Kitchener, Ontario
Well-Maintained, Bright and functional 1 BEDROOM + DEN Condo offering an efficient layout in a convenient Kitchener location. The enclosed den features a sliding door and walk-in closet, making it ideal for a home office or guest/secondary bedroom. A full bathroom is conveniently located across from the den, perfect for guests, while the primary bedroom includes a private ensuite. The unit features a moveable centre island for added flexibility and workspace, along with upgraded washer and dryer. One underground parking space and one storage locker are included. Building amenities include a party room and a fully equipped fitness centre. Ideally located close to groceries, shopping, and everyday amenities. Just minutes to highway access, Kitchener GO Station, LRT, the Tech Hub, Downtown Kitchener, Victoria Park, Fairview Park Mall, and major commuter routes. (id:47351)
2587 Burslem Road S
Mississauga, Ontario
Bright and spacious open-concept 1-bedroom apartment with an abundance of natural light. Approx. 1000sq.ft with pot lights throughout. Spa-inspired bathroom and a generously sized kitchen. Move-in ready and freshly painted. Includes appliances (fridge, stove)and private laundry. One parking space included. Two separate side entrances and a private side yard offer added privacy. Conveniently located close to all amenities including banks, bus stops and public transit (Go Station), Walmart, and more. Just minutes away from Dixie Go (id:47351)
41 Selkirk Street
Petawawa, Ontario
Welcome to 41 Selkirk Street in Petawawa, where comfort meets convinence in this charming home in the heart of Petawawa, featuring 4 bedrooms and 2 bathrooms. The inviting living room is filled with natural light from large windows, creating a warm ambiance. The spacious eat-in kitchen is equipped with all appliances, offering easy access to a larger deck through convenient patio doors, fully fenced backyard perfect for outdoor gatherings. Newer laminate flooring throughout the main floor (2024) The main level hosts three generously sized bedrooms and a modern four-piece bathroom with ceramic tile flooring and granite countertops. The finished lower level provides a cozy family room with a gas fireplace, an additional fourth bedroom, and a three-piece bathroom with a shower. This home is ideally located near local amenities, schools, and parks, making it a perfect opportunity for families looking to settle in Petawawa. Don't miss your chance to make this delightful property your new home! (id:47351)
407 - 3501 Glen Erin Drive
Mississauga, Ontario
ALL utilities are conveniently INCLUDED in the maintenance fees, ensuring a hassle-free living experience. Introducing a newly renovated, southwest-facing, two-bedroom unit that exudes brightness and spaciousness in 832 square feet. This exceptional residence boasts a brand-new kitchen adorned with elegant quartz countertops, stainless steel appliances, custom cabinetry, and stylish tile flooring, complemented by an inviting breakfast bar. The open-concept layout has been freshly painted throughout, featuring new tile in the hallway and a meticulously updated bathroom, complete with a modern vanity and lighting fixtures. The building itself has undergone a sleek renovation, enhancing both the main lobby and hallways, providing a modern aesthetic. Please note that access to the balcony is currently restricted due to ongoing updates. Situated in a prime location, this unit is in close proximity to parks, restaurants, grocery stores, and the vibrant Erin Mills Town Centre, with easy access to Highway 403. (id:47351)
138 Carlton Street
St. Catharines, Ontario
VACANT AND EASY TO VIEW! Incredible value for this 25 year old detached raised bungalow with full IN-LAW suite offering 3+2 bedrooms, 2 full baths, 2 separate entrances, 2 kitchens, 2 parking spaces and a shared laundry room. Main floor offers a living room, dining room, kitchen plus 3 bedrooms and a 4-piece bath. Basement level with rear entrance offers an eat-in kitchen, 2 bedrooms and a 3-piece bath. Parking in front and parking in rear with low maintenance exterior. All appliances included. Convenient access to bus routes, shopping, downtown and the QEW highway to Toronto / Niagara. (id:47351)
311 - 300 Manitoba Street
Toronto, Ontario
Experience Luxurious Urban Living in this furnished and fully renovated 1,204 square foot, 2 Bedroom, 2 Bath hard loft with 2 parking and 2 Lockers. Meticulously redesigned and equipped with high end upgrades including heated marble floors, and designer bathrooms. Breathtaking from the entrance, soaring 18 ft ceilings and a wall of windows pour an abundance of south-facing natural light into this loft.. A one-of-kind purifying garden wall spans the height of 2-storeys joined with exposed concrete ceilings and grand posts. Built with thick concrete walls, additional soundproofing, top-of-the-line Hunter Douglas Automatic Smart Shades, and remarkable SONOS speakers throughout, combined with a smart home automation system. Have Full control of your environment with an individual in-suite furnace. The Warehouse Lofts building is beautifully positioned in a calm family & pet-friendly community, yet moments from all the city has to offer. Conveniently located just off the Gardiner Expressway, enter your gated residence and take a walk to the Humber Bay Shores renewed park, lakeshore strip of restaurants, marinas & yacht clubs, and various locally authentic & big-name shops. Perfectly positioned 15 minutes from bustling Downtown Toronto and both Toronto Airports. School Bus routes & Go-Station walking distance. Private manicured rooftop park & Party Room. (id:47351)
50 Bluebird Boulevard
Adjala-Tosorontio, Ontario
A stunning brand new residence in the heart of the Colgan Community, this beautifully designed Turner model by Tribute Communities offers approximately 2,687 sq ft of elegant and thoughtfully planned living space. Set on a premium corner lot, the home is filled with abundant natural light thanks to an impressive number of windows, creating bright, airy interiors throughout.Step inside to discover a well-balanced layout featuring spacious principal rooms and quality finishes. The heart of the home is the open-concept kitchen, complete with a large centre island, ample cabinetry, and a seamless connection to the sunlit breakfast area and expansive great room-ideal for both everyday living and entertaining. Formal living and dining rooms add versatility and refinement, while the functional mudroom provides direct access to the garage.Upstairs, the home offers a generous primary retreat with a private ensuite and walk-in closet, along with three additional well-sized bedrooms, a full family bathroom, and the convenience of second-floor laundry. The unfinished lower level presents excellent potential for future customization. Located in the picturesque and growing Colgan Community, close to parks, schools, and amenities, this never lived in home delivers space, light, and timeless design in a family-friendly setting. (id:47351)
3 Oakbank Road
Vaughan, Ontario
Experience Luxury Living In This Stunning, Fully Furnished Bellevue Mansion, Ideal For Families Seeking Elegance And Convenience. Nestled In A Prestigious Community On A Private Gated Corner Lot, It Offers Unmatched Privacy And Sweeping Views Of Oakbank Pond Park. Featuring 2 Primary Bedroom Suites Among 5 Spacious Bedrooms And 6 Luxurious Bathrooms Across 5,500 Square Feet, This Home Boasts A Refined Italian Kitchen With High-End Appliances And Expansive Entertaining Spaces. The Serene Retreat-Like Surroundings Include Meticulously Landscaped Gardens. Modern Amenities Include Smart Home Integrations, Coloured LED Ambiance, Full-House Bose Surround Sound, Heated Floors, Fireplaces, And Large Windows Throughout That Fill The Home With Natural Light. Exemplifying Luxury Living Even Further With Lavish Amenities Such As A Separated Private Office With A Balcony Overlooking Gorgeous Sunsets Over The Pond, A Meditation Enclave, A Walk-In Wine Cellar, A Heated Garage, An Out-Door Kitchen, A Games Lounge With A Bar, And A Spa-Inspired Gym With A Rejuvenating Sauna. This Residence Is Not Just A Home; Its A Luxurious Lifestyle Statement In One Of Toronto's Prime Locations. (id:47351)
10 Horsham Avenue
Toronto, Ontario
Spacious Renovated Luxurious Freehold Townhome with Walking Distance To Yonge st and Subway &All Amenities... Gorgeous Floor Plan(Feels Like A Detached Home)*9' smooth Ceiling on main-floor, Large Gourmet Kitchen with walk out breakfast area and custom shelves And Lots OfPantry,W/O To Back Yard* Finished Spacious Basement With 3Pcs Bath & Wet Bar,Family Room On 2ndFloor with two large bedroom and a full bath ..., Huge Primary Bedroom With Luxurious good sizeEnsuite, TWO Walk in Closets, and ensuite spacious bathroom with Jacuzzi Tub ... Great location close to subway, TTC, super market and more... (id:47351)
2435 River Mist Road
Ottawa, Ontario
PREPARE TO FALL IN LOVE with this stylish and spacious townhome in the sought after community of Half Moon Bay. This three bedroom, three bathroom middle unit home delivers the perfect mix of comfort, functionality, and modern style, ideal for growing families. Step inside to an inviting open concept main floor that is perfect for both everyday living and entertaining. The layout flows effortlessly, creating a bright and welcoming atmosphere throughout. Upstairs, the generous primary suite offers a true retreat, complete with a walk in closet and a spa inspired 5 piece ensuite. Additional highlights include ample storage space and a 3 piece bathroom rough in, giving you the flexibility to add even more value in the future. Enjoy outdoor living in the fully fenced backyard featuring a beautifully designed deck, perfect for summer gatherings or quiet evenings under the stars. Situated close to excellent schools, parks, public transit, and everyday shopping, this home offers convenience along with an exceptional lifestyle in one of Barrhaven's most desirable neighbourhoods. (id:47351)
1442 Quin Mo Lac Road
Tweed, Ontario
Located on Quin-Mo-Lac Road just outside Tweed, this property includes a raised bungalow plus an additional parcel of land, creating opportunities for future planning, expanded use, or long-term investment. The residence provides a generous footprint with seven bedrooms and a practical layout suited to a variety of living arrangements. Comfort is enhanced by two wood stoves, complemented by propane forced-air heating and an in-home "man-cave" separate from the garage. A metal roof, drilled well, and septic system support dependable country living, while the attached garage offers everyday convenience and storage. Outdoor living is a highlight, with a hot tub, above-ground pool, and open space to relax or entertain. The land itself expands the lifestyle potential, with natural surroundings and a creek along the southern edge of the property. Whether your vision includes recreation, privacy, or holding additional land for the future, this combined package offers options that extend well beyond a typical rural home. All just minutes from Tweed, with Belleville and Madoc within easy reach. (id:47351)
0 Quin Mo Lac Road
Tweed, Ontario
This property offers approximately 2.8 acres complete with its own drilled well and two separate driveways, giving you flexibility right from the start. Existing features include a chicken coop, making it easier to step into a hobby-style rural setup or recreational use. Privately set in a quiet country setting, the land offers plenty of room to explore future ideas whether that's a new build, a weekend escape, or holding the property as a long-term investment. Located just minutes from Tweed and within easy driving distance to Madoc and Belleville, this property delivers peaceful rural living with everyday conveniences close by. (id:47351)
Main Lvl - 55 Flora Drive
Hamilton, Ontario
Absolutely Stunning Custom Renovation With Full Attention To Details It's 3 Bedrooms and 2 Full Bath. Modern Kitchen W/Stainless Steel Appliances, Open Concept, Quartz Countertops and Ceramic Backsplash. Laminate Flooring Throughout, Custom Bedroom Closets With Built-In Organizers and Drawers, New Windows, Skylight and Stucco Outside, Many Pot Lights, Garage Entry From Inside. (id:47351)
311 - 300 Manitoba Street
Toronto, Ontario
Experience Luxurious Urban Living in this fully renovated 1,204 square foot, 2 Bedroom, 2 Bath hard loft with 2 parking and 2 Lockers. Meticulously redesigned and equipped with high end upgrades including heated marble floors, and designer bathrooms. Breathtaking from the entrance, soaring 18 ft ceilings and a wall of windows pour an abundance of south-facing natural light into this loft.. A one-of-kind purifying garden wall spans the height of 2-storeys joined with exposed concrete ceilings and grand posts. Built with thick concrete walls, additional soundproofing, top-of-the-line Hunter Douglas Automatic Smart Shades, and remarkable SONOS speakers throughout, combined with a smart home automation system. Have Full control of your environment with an individual in-suite furnace. The Warehouse Lofts building is beautifully positioned in a calm family & pet-friendly community, yet moments from all the city has to offer. Conveniently located just off the Gardiner Expressway, enter your gated residence and take a walk to the Humber Bay Shores renewed park, lakeshore strip of restaurants, marinas & yacht clubs, and various locally authentic & big-name shops. Perfectly positioned 15 minutes from bustling Downtown Toronto and both Toronto Airports. School Bus routes & Go-Station walking distance. Private manicured rooftop park & Party Room. (id:47351)
22 Norma Crescent
Brampton, Ontario
Don't miss this deal! This detached property backing onto green space with a large pie-shaped lot features 4 bedrooms and 3 bathrooms including an income-generating suite in the basement with a separate entrance, full bedroom, full-bathroom and living area. Pride of ownership is evident throughout. A rare find in a great setting-this home won't last! (id:47351)
59 - 819 Kleinburg Drive
London North, Ontario
OPEN HOUSE SUNDAY FEB 8TH, 2:00 PM - 4:00 PM Exceptional Corner Executive Townhome | One of Only Four in the Complex. Welcome to a rare opportunity in one of North London's most sought-after executive townhome communities. This premium corner unit is one of only four of its kind in the entire complex, offering a noticeably larger footprint, additional windows, and a superior layout that sets it apart from standard interior units. With east and north exposure, this home is filled with natural light throughout the day. Morning sun pours into the living spaces, while the north facing windows provide consistent, soft daylight, creating some of the brightest rooms in the entire development. The corner positioning allows for enhanced privacy, improved airflow, and a more open, airy feel that buyers immediately notice upon entry. Offering approximately 1,818 sq ft above grade plus a full unfinished basement, this three story residence delivers exceptional space and future potential. The main-level bonus room offers outstanding flexibility and can serve as a home office, gym, playroom, or additional bedroom, ideal for today's evolving lifestyles. The open-concept living and dining area is designed for everyday comfort and entertaining, seamlessly connecting to the modern kitchen with contemporary finishes and ample storage. With three bedrooms, four bathrooms, and generous proportions throughout, this home lives larger than most condo townhomes in its class. Additional highlights include a built-in garage with exclusive parking, a private terrace, low monthly maintenance fees, and a well-managed complex. Located in a quiet, family friendly enclave close to trails, parks, YMCA facilities, shopping, public transit, and Western University, this home also benefits from proximity to several highly regarded schools. Corner units of this size and exposure rarely become available, especially in a complex where only four exist. (id:47351)
218 Carlton Street
St. Catharines, Ontario
This cute 2+1 bedroom bungalow is well maintained and located in central St. Catharines close to all amenities. Main floor features of the property include a bright living room, galley style kitchen with attached dinette, two good sized bedrooms and a four piece bath. The basement has a separate walkout to the backyard and boasts a spacious family room, 3rd bedroom/office, a laundry/utility room with workbench and a cold cellar. The backyard is large, fully fenced and has a nice covered patio space perfect for entertaining. (id:47351)
902 - 43 Eglinton Avenue
Toronto, Ontario
Client Remarks"43 Steps to Yonge & Eglinton" Welcome to an unbeatable mid-town location just steps from the subway, top-tier shopping, restaurants, and everyday essentials. Transit access is exceptional with the subway entrance only a few feet away and the soon-to-open Eglinton Crosstown LRT just around the corner. This well-designed 633 sq ft suite + 30 sq ft balcony (as per builder's plans) offers a bright, spacious, and highly efficient layout with no wasted space. Parking is easily rentable for $150-$200/month..Located in a friendly mid-rise building, you're less than a 2-minute walk to major transit connections, making this one of the most convenient and well-connected neighbourhoods in the city. ALL Utilities are fully included in the maintenance fees-heating, electricity, air conditioning, and water. Building amenities include: 24-hour concierge, Gym, Hot tub & sauna, Party/meeting room, Outdoor terrace. This pet-friendly building has seen recent upgrades including a new fan coil system and newly installed elevators. With both Line 1 and the upcoming Line 5 LRT at your doorstep, getting around the city is effortless. With an outstanding Walk Score of 99, everything you need is within minutes. Bright, spacious, and exceptional value in one of Uptown's best locations (id:47351)
166 Beebalm Crescent
Ottawa, Ontario
Step into this meticulously maintained townhouse in the highly sought-after Ridge community of Barrhaven - a perfect blend of comfort, style, and convenience. Offering 3 spacious bedrooms and 3 bathrooms, this home is thoughtfully designed for modern living.The main floor features a bright, open-concept layout with 9-foot ceilings, rich hardwood flooring, and large windows that flood the space with natural light. The upgraded kitchen showcases quartz countertops, sleek cabinetry, and quality finishes, with convenient interior access to the garage.Upstairs, you'll find a generous primary suite complete with a walk-in closet and private 3-piece ensuite, along with two additional well-sized bedrooms and a stylish main bathroom.The finished basement adds valuable living space, perfect for a cozy recreation room, home office, gym, or play area.Located just minutes from Barrhaven Marketplace, parks, top-rated schools, shopping, dining, and transit, this home offers the lifestyle today's buyers are looking for.Absolutely no pets. (id:47351)
5 Hamilton Street N Unit# 510
Waterdown, Ontario
Welcome to your next home in the heart of Waterdown—a vibrant community that blends small-town charm with modern convenience. This stunning 2-bedroom, 2-bathroom condo offers stylish, open-concept living designed for comfort and connection. The bright, south-facing living and dining area is bathed in natural light and opens onto a spacious balcony, perfect for sipping your morning coffee or unwinding in the evening. The kitchen, featuring soft-closing cabinetry, under-counter lighting, a sleek backsplash, and a large island with extra storage and a breakfast bar for casual dining or entertaining. The generous primary suite is a true retreat, complete with a massive walk-in closet and a 4-piece ensuite boasting double sinks and an oversized shower. With in-suite laundry and ample storage throughout, this home checks every box for functionality and ease. Whether you’re a nature lover or a social butterfly, the location is unbeatable—just steps from scenic hiking and biking trails, parks, and a variety of shops, pubs, and restaurants. Plus, you’re only a short drive from the YMCA and library, and minutes from the Aldershot GO Station, making commuting a breeze. This is modern living with a warm community feel—don’t miss your chance to call it home. Pets permitted. Max weight for dogs is 50 pounds. (id:47351)
254 Fandango Drive
Brampton, Ontario
Beautiful 4-Bedroom, Freshly Painted Home offering approximately 2,600 sq. ft. of living space, ideal for families. Features a Chef-Inspired Kitchen with Premium Quartz Countertops, Custom Cabinetry, and Stainless-Steel Appliances. Enjoy a Bright, Open-Concept Layout with Rich Hardwood Flooring Throughout and separate Living, Dining, and Family Rooms. The upper level showcases a Spacious Primary Bedroom with Walk-In Closet and Luxurious 5-Piece Ensuite, along with Three Additional Generously Sized Bedrooms. The home is complete with a Multi-Level Deck in the backyard-perfect for entertaining. Located in the Highly Sought-After Credit Valley Family-Friendly Neighbourhood, close to GO Station, Top Schools, Parks, Transit, and Shopping Complexes. Pot Lights Throughout. No Carpet. (id:47351)
Upper - 131 Vanhorne Close
Brampton, Ontario
Stunning!! Detached House Upper Portion For Lease In One of The Most Desirable Area Of Brampton. Main Floor W/ Living, Sep Family & Den. Chef Delight Eat-In Kitchen, Stainless Steel Appliances. Master Br W/4Pc Ensuite & W/I Closet. 3 Other Good Sized Bedrooms- Total 4 bedrooms. Second Floor Laundry. Walking Distance To School, Transit, Go, Library, Skating Ring, Community Centre, Water Park And Trails. The House Is Newly Painted and New Flooring. Includes All Appliances & Elf's. A/C & Garage Door Opener. Tenant to Pay- 70% Utilities. Basement is not included. Don't Miss!! (id:47351)
1117 Riddell Crescent
Milton, Ontario
Welcome home to this beautifully updated and furnished townhouse, ideally situated in a tranquil neighborhood. This residence offers an inviting east-facing frontage and an exceptionally deep lot spanning almost 120 feet, providing ample outdoor space. Step inside to a home that feels brand new, featuring all new electrical light fixtures (ELF). The main floor showcases elegantly refinished flooring, while the entire second floor boasts brand new, modern flooring, creating a cohesive and fresh aesthetic. Enjoy privacy and comfort with blackout window coverings throughout and enhanced storage thanks to upgraded closets. The spacious finished basement provides versatile living space, perfect for a family room, home office, or gym. The exterior is an entertainer's dream, featuring a refinished deck ideal for outdoor dining. The property has been meticulously enhanced with new landscaping in both the front and back yards, offering stunning curb appeal and a serene backyard oasis. An automatic garage opener adds convenience. This townhouse offers a perfect blend of comfort, style, and practicality, ready for you to move in and call it home. (id:47351)
1117 Riddell Crescent
Milton, Ontario
Welcome home to this beautifully updated townhouse, ideally situated in a tranquil neighborhood. This residence offers an inviting east-facing frontage and an exceptionally deep lot spanning almost 120 feet, providing ample outdoor space. Step inside to a home that feels brand new, featuring all new electrical light fixtures (ELF). The main floor showcases elegantly refinished flooring, while the entire second floor boasts brand new, modern flooring, creating a cohesive and fresh aesthetic. Enjoy privacy and comfort with blackout window coverings throughout and enhanced storage thanks to upgraded closets. The spacious finished basement provides versatile living space, perfect for a family room, home office, or gym. The exterior is an entertainer's dream, featuring a refinished deck ideal for outdoor dining. The property has been meticulously enhanced with new landscaping in both the front and back yards, offering stunning curb appeal and a serene backyard oasis. An automatic garage opener adds convenience. This townhouse offers a perfect blend of comfort, style, and practicality, ready for you to move in and call it home. (id:47351)
29 Benson Drive
Barrie, Ontario
Beautifully updated and exceptionally maintained all-brick two-storey home set on a large 50' x 110' lot backing onto protected greenspace and the historic Nine Mile Portage Trail that leads to Lake Simcoe's Kempenfelt Bay. Surrounded by mature trees offering a stunning canopy of fall colour, this property provides rare privacy with no rear neighbours in a friendly family-centric neighbourhood - steps to parks, schools, greenspace and transit, with quick access to GO service and major commuter routes. Offering over 3,000 sq.ft. of functional finished living space, the open-concept main floor is ideal for family living and entertaining. The modern, updated kitchen features stainless steel appliances, upgraded cabinetry, granite counters, oversized island, and abundant storage, flowing seamlessly into the bright family room with gas fireplace. Formal living and dining spaces, main floor laundry, a 2-pc bath and inside entry to the garage add everyday convenience. Walk out to the fully fenced yard from the eat in kitchen - with large deck, defined seating area and garden shed. Private upper level hosts four generous bedrooms, including a spacious primary suite with walk-in closet and updated spa-like ensuite with oversized soaker tub and separate glass-walled shower. Fully finished basement extends the living space with wide plank flooring, a second gas fireplace, large rec room and an additional bedroom for overnight guests or older children looking for their own space. Pride of ownership is evident throughout this move-in-ready gem and it checks all the boxes with modern finishes, tasteful neutral décor and thoughtful upgrades throughout. Welcome Home! (id:47351)
1003 - 3390 Weston Road
Toronto, Ontario
Most sought after Layout! "Corner Unit"! Open Concept Layout! Lots of Windows! Extra Large Balcony! "South Views"! Nice Location! (id:47351)
4 - 400 Esna Park Drive
Markham, Ontario
Welcome to this very well maintained 2-storey industrial condo with sepentrance, Multi-Use Commercial/Office/Industrial ,Strategically Located In a High-Demand Business Area of Markham.Approximately 1,949 sq. ft. of functional space , Newly Upgraded LED Light Fixtures, Brand New Flooring And Fresh Paint In Both units .Functional Two Levels Of Bright Professional Office Space Plus Warehouse Space With A Drive-In Door, Open Concept Layout, Reception Area, Large Boardrooms, Private Offices, Two Renovated Washrooms, Kitchen, Closets Plus Additional Ample Parking Available On Site. Many Permitted Uses Give This Unit This Is A Great Space & Opportunity To Operate Your Business In A Clean & Professionally Managed Building With Access To All Amenities & Public Transportation. ,Easy Access To HWY 404/407, And HWY 7.This unit has 2 separate AC rooftop units, one on each floor (id:47351)
28 Coronation Parkway
Barrie, Ontario
Nestled in the heart of the highly sought-after, family-friendly Innis-Shore community, this beautifully laid-out 4-bedroom, 2.5-bath home offers the perfect blend of space, comfort, and everyday convenience. Boasting over 1780 sq ft of bright living space, the main floor is thoughtfully designed for both daily life and entertaining. Enjoy a welcoming living room and dining room, complemented by an open-concept kitchen with ample cabinetry and a pantry tucked around the corner -ideal for busy households. A convenient powder room and main-floor laundry with direct garage access complete this level. Upstairs, retreat to the spacious principal bedroom, featuring a private 4-piece ensuite and a spacious walk-in closet, while three additional well-sized bedrooms and a full 4-piece family bath provide plenty of room for kids, guests, or a home office.The unfinished basement offers endless potential-create a rec room, gym, additional living space, or simply enjoy the extra storage and is outfitted with a water softener, sump pump, and back up sump pump. The central vac hoses store inside the walls to keep your closet space free from hose-clutter. Located just minutes from excellent schools, parks, and scenic walking trails, this home is perfect for growing families or those looking to settle into a vibrant, welcoming neighbourhood. This home is a wonderful opportunity to put down roots in one of Barrie's most desirable communities. (id:47351)
902 - 1000 Portage Parkway
Vaughan, Ontario
Transit City 4 - 1 Bedroom at the Heart of Vaughan Metropolitan Centre. Bright and spacious open-concept layout featuring a modern kitchen with built-in stainless steel appliances and sleek finishes throughout. Located in one of Vaughan's most connected and vibrant communities, just steps to VMC Subway Station, Viva Transit, and minutes to York University, Seneca College, IKEA, Vaughan Mills, top restaurants, cinema, and Canada's Wonderland. Seamless access to Highways 400, 401, 404 & 407. Luxury amenities including a stunning outdoor pool, state-of-the-art 2 storey gym with a indoor walking/ running track, outdoor BBQ area & terrace, stylish party and lounge rooms, concierge services, and thoughtfully designed social spaces - offering true condo-living at its finest. Ideal for end-users or investors seeking location, lifestyle, and convenience. Please note - Photos are Virtually Staged, the unit is vacant!!! (id:47351)
00 Lot 1 Elephant Lake Wao
Dysart Et Al, Ontario
Boat access: 16 acres on south shore of Elephant Lake. Well treed secluded setting to build your waterfront, off grid cottage, private cabin or yurt. Mostly hardwood bush mixed with topography. 140 meters shallow shoreline, install a dock for your boat access in a short distance from nearby Silver Springs Resort with yearly docking fee paid from the public boat launch. This 3 lake chain which includes Baptiste and Benoir Lakes offers 36 miles of boating and excellent fishing for Pickerel (Walleye), Musky and Bass. Located just North West of Bancroft and very close to Algonquin Park. (id:47351)
2962 Murphy Place
Innisfil, Ontario
The Perfect 2 Bedroom & 2 Bathroom Bungalow* Located In Innisfil's Family Friendly Neighbourhood* Built By Reputable Mattamy Homes* 3 Yrs New* Modern Interior Design W/ High 12ft Vaulted Ceilings In Key Living Areas* Heated Floors* 8ft Tall Interior Doors* Large Sun Filled Windows Throughout* Spacious Family Room W/ Floating Electric Fireplace & W/O To Covered Back Porch W/ A Clear View* Open Concept Dining Rm W/ Modern Light Fixture* Perfect For Family Entertainment* Chef's Kitchen W/ Custom White Cabinetry* Soft Closing Drawers & Doors* Modern Hardware* Quartz Counters* Ample Storage Space W/ Pantry* Under Cabinet Lighting* Undermount Dbl Sink W/ Extendable Faucet* Light Fixtures Over Kitchen Island W/ Outlet & Sitting For Four* Primary Bedroom W/ 10ft Coffered Ceiling* Large Sun Filled Window Overlooking Open Space* Huge W/I Closet & 3PC Ensuite W/ Custom Tiling For Glass Enclosed Standing Shower* 2nd Bedroom W/ 9ft Coffered Ceiling* Double Closet Space & Large Window Overlooking Front Yard* Perfect Laundry Room W/ Side By Side Washer & Dryer* Deep Sink For Handwashing* Extended Cabinetry W/ Quartz Counter & Folding Coutner* Large Garage Space W/ Offering Plenty Storage* Relax Into A Lifestyle Surrounded By Nature, Outdoor Recreation, And Seamless City Connectivity In Lakehaven Community* Just Minutes From Lake Simcoe's Waterfront Beaches And Scenic Trails* This Vibrant Community Offers Endless Opportunities For Exploration And Everyday Enjoyment* Nearby Schools* Restaurants* Golf Courses* Lets You Enjoy The Lifestyle You're Accustomed To While Embracing New Possibilities* Must See! Don't Miss* (id:47351)
131 Maple Bush Drive
Cambridge, Ontario
Welcome to 131 Maple Bush Dr in the heart of Cambridge! This stunning 4+1 bedroom, 5 bathroom detached home offers over 2,600 sq.ft. of above-grade living space plus a finished basement, perfect for large or growing families. Enjoy a bright open-concept main floor with 9' ceilings, a modern kitchen with quartz counters and stainless-steel appliances, and a spacious family room ideal for entertaining. The second level features generous bedrooms, some with direct ensuite access. The finished basement includes an additional bedroom, full bathroom, and a versatile rec room-great for extended family or guests. Double car garage with inside entry, private backyard, and a quiet, family-friendly neighborhood close to schools, parks, shopping, public transit, Place of Worship and an up and coming Community Center. Library, minutes to Conestoga College & the 401. A perfect blend of comfort, space, and convenience! (id:47351)
35 Southshore Crescent Unit# 313
Stoney Creek, Ontario
Discover boutique lakeside living in this stylish one-bedroom condo at the Waterfront Trails in Stoney Creek. Located in a charming four-storey building right on the lake, this freshly painted unit features newer wide plank flooring, a modern kitchen with stainless steel appliances and a breakfast bar. This unit features in-suite laundry and sliding doors that open to a private balcony. Enjoy the convenience of one owned underground parking space and one owned locker along with building amenities including a rooftop terrace with stunning lake views, an exercise room, bicycle storage and ample visitor parking! With a walking trail at your doorstep, easy beach access, quick access to the QEW and local amenities, this condo is a perfect opportunity for first-time buyers or investors seeking a turn-key property in a prime waterfront location. Don’t be TOO LATE*! *REG TM. RSA. (id:47351)
33 Hastings Boulevard
Guelph, Ontario
Welcome to 33 Hastings Blvd, inviting 3-bedroom side-split on massive 57 X 176 lot backing onto greenspace nestled on serene mature street in one of Guelph's most tranquil neighbourhoods! As you enter beautiful hardwood floors guide you into bright living room, where a large picture window frames views of the front yard & lets natural light pour in. The dining room flows seamlessly, perfect for family dinners or gathering with friends & sliding doors lead to oversized deck that overlooks lush backyard shaded by mature trees. Kitchen offers generous cabinetry & countertop space, with double sink perfectly positioned beneath a window overlooking the lush backyard so you can keep an eye on your children while they play. Two of the 3 upstairs bedrooms also feature hardwood floors, offering cozy comfort & good storage with ample closets. 4pc bathroom has a large vanity & shower/tub combo. Downstairs, the finished lower level adds big value: a large family room with abundant natural light, warmed by a gas fireplace plus a 2pc bath-ideal for guests or casual downtime. This home features a brand new furnace & AC offering comfort & energy efficiency year-round. Step out to your own private outdoor retreat-fully fenced & surrounded by mature trees, this expansive backyard offers the perfect blend of sunshine & shade. Whether its weekend BBQs on the deck, kids running free on the lawn or simply relaxing with a glass of wine, this is where your best memories will be made. The expansive lot offers rare potential to build a detached garage, workshop or even an income-generating ADU opportunities like this are hard to come by in such a peaceful established neighbourhood! Just around the corner, enjoy Carter Parks trails & playground and you're steps from Ottawa Crescent Public School. Also nearby is École Guelph Lake PS, a new French-immersion school. Shopping, recreation & everyday amenities are all easily accessible, but you'll love the peace & quiet of life on Hastings Blvd! (id:47351)
218 Main Street W
North Perth, Ontario
Well-established physiotherapy clinic for sale. Turnkey operation. Modern equipment. Prime location with consistent revenue and excellent growth potential. In a high-demand area. Ideal for physiotherapy clinics, rehab centers, chiropractors, or health professionals starting or expanding a practice. (id:47351)
433 Guelph Street Unit# 4
Kitchener, Ontario
Welcome home to this newly renovated, top-floor two-bedroom, one-bath suite located in a quiet and well-maintained four-plex. Thoughtfully updated and filled with natural light, this inviting unit offers both comfort and functionality in a safe, centrally located neighbourhood—ideal for professionals, couples, or small families. Enjoy the privacy of top-floor living along with a private balcony, perfect for morning coffee or unwinding at the end of the day. Inside, the layout is efficient and practical, featuring generous closet space and ample kitchen cabinetry, providing excellent storage rarely found in units of this size. Window coverings will be provided for added convenience. The building is home to a local, friendly landlord who takes pride in maintaining a peaceful and respectful environment. On-site laundry and one dedicated parking space are included, making day-to-day living easy and stress-free. Additional storage space is available for an extra monthly fee, ideal for seasonal items or extra belongings. This well-located unit offers quick access to everyday amenities, transit, and central routes, all while being tucked into a quiet residential setting. With water included, heat & hydro are extra. A beautifully refreshed space in a great location—this is one you won’t want to miss. (id:47351)
805 - 300 Front Street
Toronto, Ontario
Location, Location, Location!!!Toronto Aquarium And Cn Tower Cross Street. TridelBuildingSituated In One Of The Most Prime Downtown Location. Minutes From Toronto MetroConventionCentre, Rogers Centre, Close To All Amenities. Restaurants, Shopping Center,Entertainment, AndMuch More! Word Class Amenities Include Roof Top Infinity Pool, Cabanas,Fitness A Yoga Rooms,Practical Floor Plan With Great Finishes. **EXTRAS** B/I StainlessAppliances: Fridge, Stove, Microwave,Dishwasher. Stacked Washer & Dryer. (id:47351)
3500 Crescent Harbour Road
Innisfil, Ontario
Nestled steps from the shimmering shores of Lake Simcoe, this exceptional estate invites you to experience a lifestyle defined by tranquility, sophistication, and nature. Set on a deep, beautifully treed lot, this home blends refined craftsmanship with a warm, inviting, comfort-creating residence that feels like a private sanctuary. The residence is a custom-crafted bungalow estate that blends stone, wood, and expansive glass into a warm modern retreat. The home sits on approximately two private acres in an exclusive Lake Simcoe community steps from the lake. The interior offers over 4300 SQFT above grade, featuring vaulted ceilings, wide-plank hardwood floors, and sun-filled rooms designed around peaceful forest views. The gourmet kitchen includes custom cabinetry, an oversized granite island, premium appliances, and a window-wrapped dining area with direct deck access. The great room showcases a statement stone fireplace, arched picture windows, and an open-concept layout ideal for everyday living and entertaining. The outdoor living space features a covered lounge deck, expansive yard, and natural rock landscaping nestled among the trees. The property includes 5 spacious bedrooms, multiple living areas, and a serene loft offering flexible use. A 3-car garage paired with an oversized driveway provides parking for 10 vehicles, making it perfect for gatherings, hobbies, or large families. This lakeside estate delivers privacy, craftsmanship, and year-round luxury living in one exceptional retreat. (id:47351)
44 Kirkham Drive
Ajax, Ontario
Rarely offered; 3-bedroom bright family home, on a corner lot. This wonderfully maintained home is being sold by original owner. Oversized primary bedroom with a seating area, his and hers closets and a 4 piece ensuite. Eat in kitchen has full wall to wall pantry that walks out to large deck with a lifestyles sunroom overhang and gas hook up for BBQ, perfect for entertaining. Main floor has a separate dining room with bright bay windows. Large family room on main floor. Finished basement with large rec room with gas fireplace, as well as laundry and 3-piece washroom. Fully fenced yard with perennial garden in the front. Large shed attached to deck for extra storage. Lots of parking - double garage, plus parking for 4 on the driveway. Conveniently located close to the Go Station and 401. ** This is a linked property.** (id:47351)
1678 Dellbrook Avenue
Pickering, Ontario
"Rare Legal Duplex | $5,800/Month Income | Flexible tenants, ready to move out or can be assumed, whichever works for your situation. For end-users and first-time buyers, it's a perfect home to start your journey as a homeowner and landlord. Renovated 3+2 Bed Detached | Rare opportunity to own a fully renovated detached home with a legal walk-out basement apartment in the heart of Pickering. This beautiful home sits on a premium 60' x 100' lot and features 3 spacious bedrooms, 3.5 bathrooms, a brand-new kitchen, new tiles, and portlights throughout the living and family rooms. The primary bedroom includes two closets and a 3-piece ensuite. The legal walk-out basement apartment offers 2 bedrooms and 1 bathroom with a separate entrance. Strong rental income: Upper level: $3,500/month. Basement: $2,300/month. Total: $5,800/month ($69,600/year). Ideal for investors or end-users looking to offset mortgage costs. Walking distance to schools and Brock Ridge Plaza, and worship place (OSMAN MASJID) close to all amenities, and only 3 km to Hwy 401. Move-in ready (id:47351)
621 Enclave Lane
Clarence-Rockland, Ontario
BETTER THAN NEW! Built in 2023, this stunning sun-filled Bungalow boasts extensive builder upgrades. The quality-built 2-bedroom plus den, 2-bathroom Dumont Model by EQ homes is a functional smart home designed with a very rare walk-out basement featuring patio doors to an oversized, fully fenced yard. Backing onto nature with no rear neighbours, you will enjoy the warmth of the southern exposure & privacy with an oversized lot. Nestled on a cul-de-sac court, this architecturally attractive home has immediate curb appeal. Once inside, you will be immediately struck by the spacious open feel - vaulted ceilings, transom glass, & an abundance of natural light. Smart design features in this contemporary floor plan make life a breeze. Custom California shutters add a natural warmth & are complemented by expansive 9-foot ceilings. The flooring throughout is gorgeous - from the tiled entry to the 4" wide plank hardwood, all in neutral tones. The crisp white Kitchen is a WOW!! If you love to entertain & enjoy a great kitchen, you will love this home. Cabinetry extends to the ceiling for maximum storage plus a walk-in pantry. Upgraded Stainless Appliances, Ceramic backsplash, Generous Island to seat 5, & even a Coffee Station custom designed to enhance your daily routine. The Vaulted ceiling invites your eye into the open family room with a cozy gas fireplace on a chilly evening. The Principle bedroom is a retreat from your day & has a spa bathroom with heated floors, a soaker tub & shower, & walk-in closet. The generous 2nd bedroom also has a large walk-in closet. Separate 3 piece bathroom across the hall is very private & convenient. The 3rd room at the front of the home may be used as an office/den. Laundry room with upgraded cabinetry on the main level makes one-floor living a reality. You will fall in love with this home....and appreciate the value in all of the wonderful upgrades. 24hrs irrevocable on all offers. Some photos are digitally enhanced. (id:47351)
