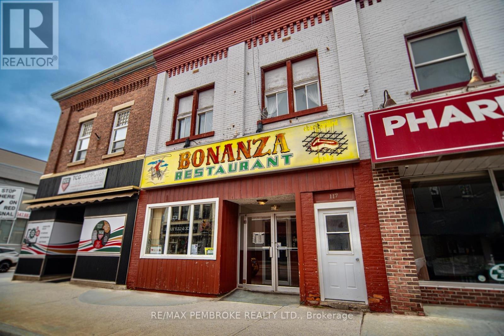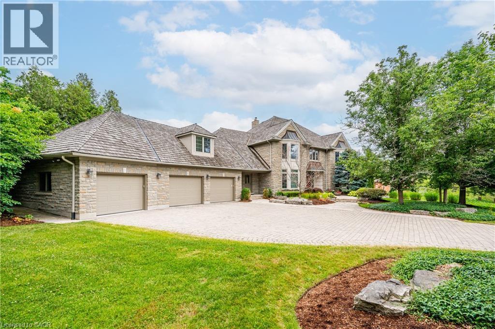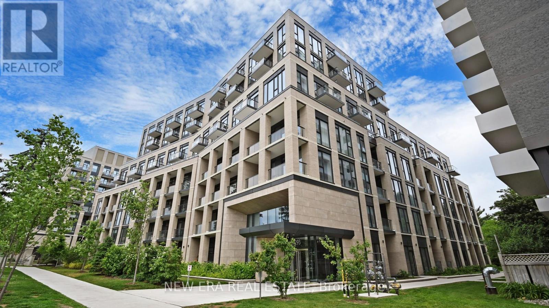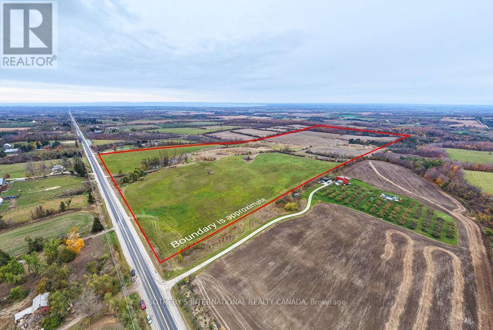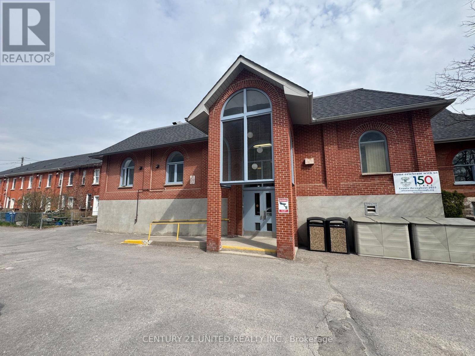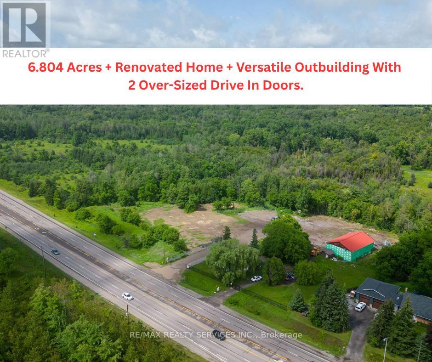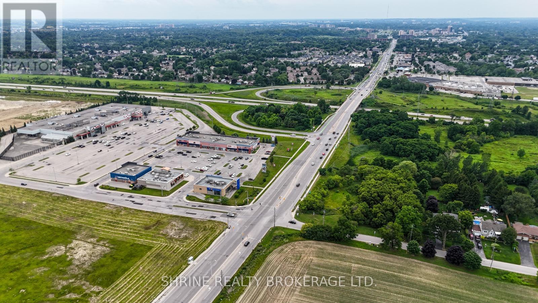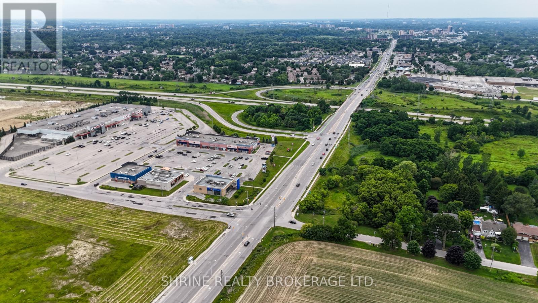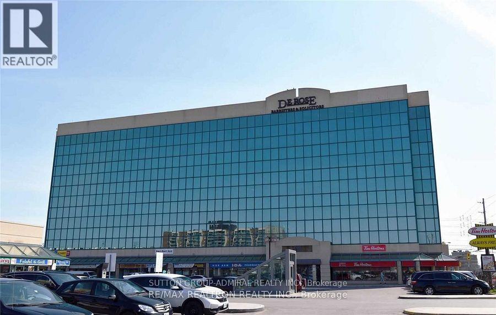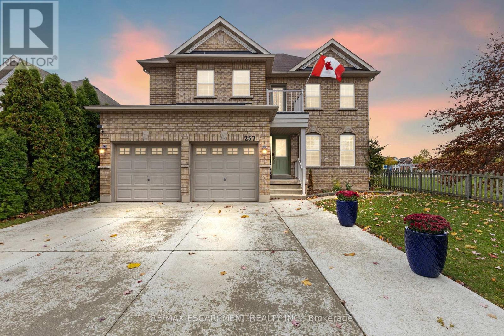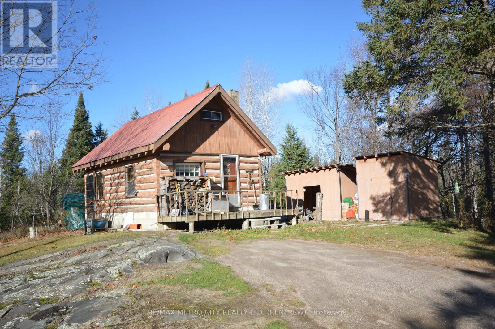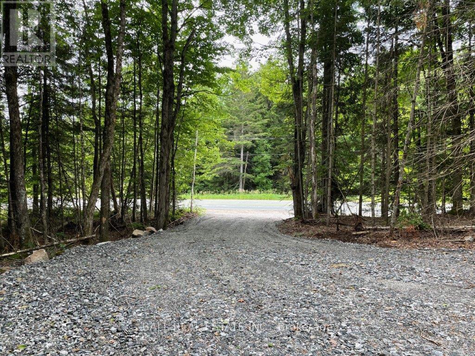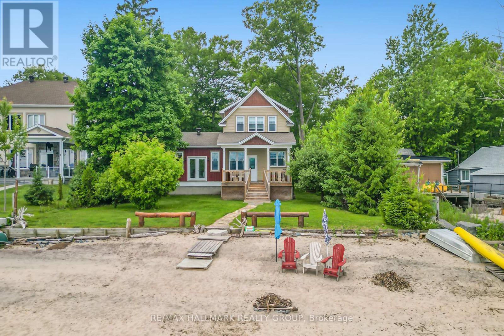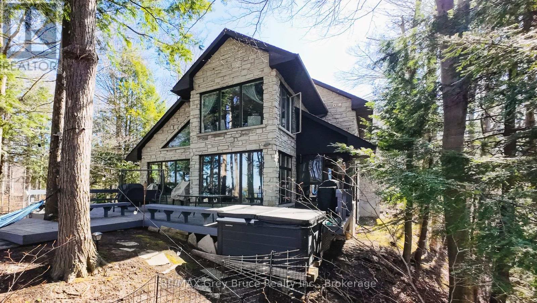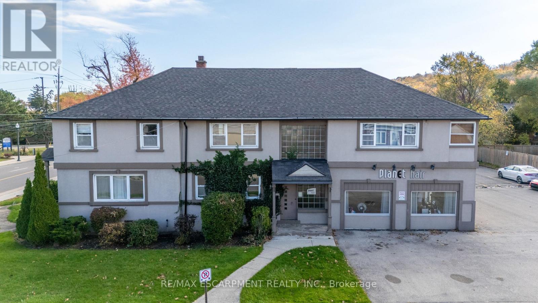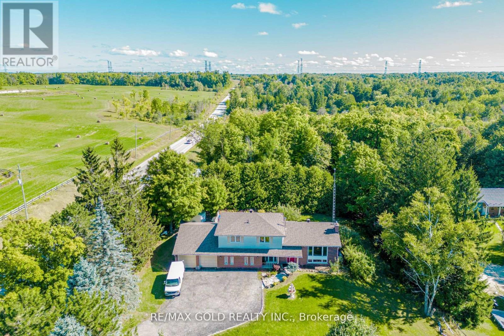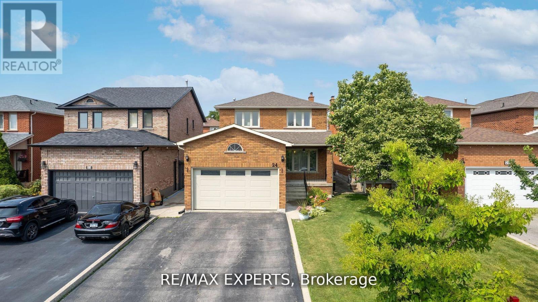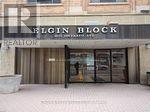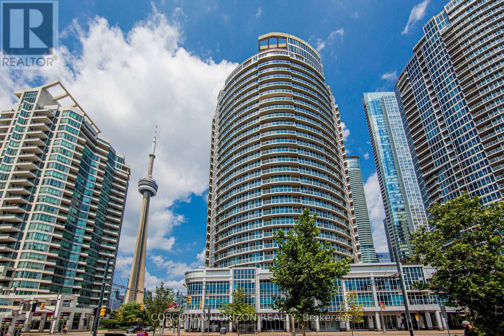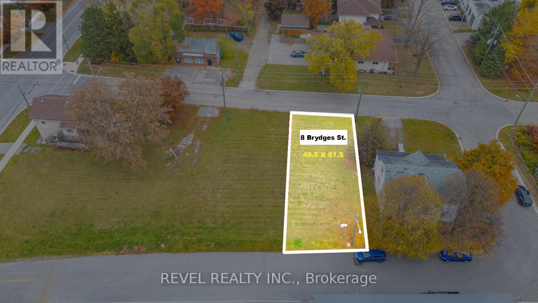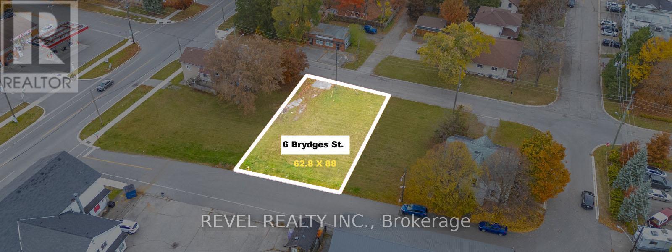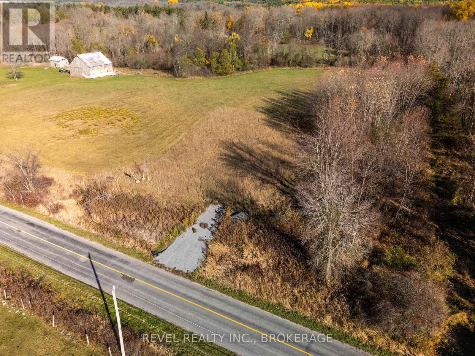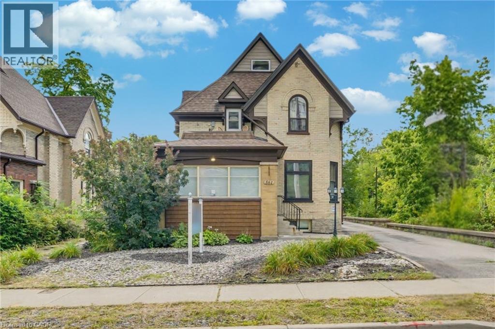119 Pembroke Street W
Pembroke, Ontario
This well established downtown icon has been thriving since 1967. It offers a fantastic opportunity to own a turnkey business with a loyal customer base and prime visibility, all while continuing to produce strong income. With a prime location in a high-traffic area, the business benefits from steady repeat clientele along with high foot traffic during breakfast/lunch/dinner times. This restaurant is also listed on major food delivery platforms including Valley Eats and Uber Eats. The restaurants loyal customer base and longstanding reputation for quality meals and excellent service makes it an ideal choice for both experienced restaurateurs and those entering the restaurant biz. The second level offers 2 one(+) bedroom residential apartments (each with separate hydro metre). The basement is dry, and presently used for storage, staff bath, walk in fridge and office space. Upgrades include: Full renovation of customer washrooms in restaurant (2020); Installation of two electric high volume air conditioners and heat pump units (2022); Electric hot water tank for restaurant (2023); Custom security door at back of restaurant (2023). Bonanza is a local family brand restaurant with over 50 years of fantastic service and comforting home style food - ready for new ownership and new opportunity. 60 seat dining capacity. Full restaurant financials available to qualified buyers. 24 hour irrevocable on all offers. (id:47351)
338 River Oak Place
Waterloo, Ontario
Discover refined living in the prestigious River Oak Estates—where timeless design meets an extraordinary natural backdrop. Set on a lush half-acre lot backing directly onto the Grand River, this 6,000+ sq. ft. residence captures breathtaking views of the water, pond, and Grand River Trail. Thoughtful landscaping enhances its privacy and curb appeal, creating a truly peaceful setting. Inside, sophistication unfolds across three levels, with 5+2 bedrooms and 6 bathrooms offering comfort and flexibility for family and guests. The grand foyer opens to an elegant staircase and sun-filled formal living and dining rooms—ideal for entertaining large gatherings. The kitchen, complete with an oversized island and casual dining space, extends to a spacious deck overlooking the river. A stone wood-burning fireplace anchors the family room, where floor-to-ceiling windows frame the scenic outdoors. The main floor suite is a private retreat featuring a gas fireplace, walk-in closet, and balcony access. Its luxurious ensuite includes dual vanities, a soaker tub surrounded by windows, and a glass walk-in shower. Upstairs, you’ll find four additional bedrooms, a home office with custom built-ins, and a dedicated media room. The lower level offers two more bedrooms, a 3-piece bath, wet bar, games area, and walkout access to a stone patio and landscaped gardens—perfect for indoor-outdoor living. Blending comfort, elegance, and a rare connection to nature, this River Oak Estates home delivers a lifestyle as remarkable as its setting. (id:47351)
803 - 3580 Rivergate Way
Ottawa, Ontario
For more info on this property, please click the Brochure button. Luxurious Rideau Riverfront Condo. Discover unparalleled luxury in this stunning 2,100+ sq.ft. corner suite, a true "bungalow in the sky" with breathtaking panoramic views. Fully renovated in 2019, this 2-bedroom plus den, 3-bathroom residence combines modern elegance with an entertainer's dream layout, perfect for those seeking sophistication and comfort in a prime community. Step into a bright, open-concept living space designed for seamless flow. The chef's kitchen is a centerpiece, boasting high-end stainless steel appliances, sleek quartz countertops, and a large island ideal for hosting gatherings. Custom cabinetry and designer lighting elevate the space, creating a warm yet refined ambiance. The adjacent living and dining areas feature expansive windows that frame stunning river views, filling the home with natural light. The primary suite is a serene retreat, complete with a spa-inspired ensuite featuring a glass-enclosed shower, soaking tub, and dual vanities. The second bedroom offers ample space and access to a full bathroom, while the versatile den can serve as a home office, guest room, or cozy reading nook. A third bathroom ensures convenience for visitors. Residents enjoy resort-style amenities, including an indoor pool, fitness center, tennis courts, and 24/7 security for peace of mind. The property comes with two parking spaces-one equipped with an EV charger-and two spacious storage lockers, catering to modern lifestyle needs. Located along the scenic Rideau River, this condo offers tranquility while being minutes from vibrant urban conveniences, including shops, restaurants, and cultural attractions. Whether you're hosting friends, relaxing in luxury, or embracing an active lifestyle, this exceptional condo delivers it all. Experience elevated living at its finest. (id:47351)
610 - 293 The Kingsway
Toronto, Ontario
Welcome to this exclusive corner unit in a renowned building, The Kingsway! The unit features many upgrades and includes a private den with a closet and sliding doors, that makes it feel like a second bedroom. Boasting 698 sq ft of living space, and a beautiful South/East serene view, this unit is complete with thoughtfully designed interiors and access to magnificent amenities, including the areas most expansive private fitness studio, a grand rooftop terrace with cozy lounges, BBQ's, concierge service, a pet-spa, guest suites and more. This exquisite unit is offered with the added convenience of 1 parking space and a private locker, providing a full turnkey living experience. Top School District and quick access to major roadways, highways, and TTC and transit. Bike along the Humber River!! Shop in a delightful bakery or enjoy your day at a local country club. This prestigious and highly desirable neighbourhood is designed for those who like to live well! (id:47351)
2205 County Road 124
Clearview, Ontario
Exceptional 150-acre agricultural property in the rolling hills of Duntroon, offering privacy, panoramic views of Georgian Bay, and the surrounding countryside. The picturesque 1850s fieldstone farmhouse sits amid gently rolling farmland with a mix of open fields and wooded areas. Located on County Road 124, just south of Collingwood and minutes from Devil's Glen Ski Resort and Mad River Golf Club, this property offers a prime setting for agricultural use, country living, or long-term investment. With potential for future severance, large acreage view properties like this are seldom available in the area. (id:47351)
2 - 235 Rubidge Street
Peterborough, Ontario
Approx. 1500 SF (ALL INCLUSIVE RENT) of open office and/or work/rec space with storage, washrooms and a kitchenette in the lower level of the Parish hall. RENT INCLUDES EVERYTHING AS WELL AS UTILITIES, NO HST The space is accessible by way of an elevator and has some parking. This space is available immediately. Space is well maintained, clean and bright. (id:47351)
2178 Highway 6
Hamilton, Ontario
Total Package: 6.804 Acres + Renovated Home + Versatile Outbuilding With 2 Over-Sized Drive In Doors. Exceptional opportunity to own a large 6.804 acre property located just 5 minutes from Hwy 401 on a designated truck route. This unique offering features a fully renovated move-in ready Home. The property also includes a huge detached outbuilding (Approx 2400 Sq Ft) with two oversized drive-in doors and a separate electrical panel. Recent exterior upgrades include a new perimeter fence and electric security gate. Property features two separate access points for added functionality. Current zoning permits a wide range of uses making this a fantastic opportunity with endless possibilities. A rare find with location, land, and infrastructure. This property is a must-see. Prime Location Near Hwy 401. (id:47351)
179 Meadowlily Road
London South, Ontario
Seize this incredible investment opportunity in a highly desirable location in South East London, near the intersection of Commissioners Rd E and Meadowlily. This prime 1.5-acre property offers immense potential for future development, with plans to accommodate 21 luxury condominiums a rare find in this growing area. Strategically located just 5 minutes from Highway 401, it provides easy access for commuters, while being only 15 minutes from major shopping centers and downtown London, offering convenience to retail, dining, and entertainment. With rapid growth and increasing demand in the area, this is a valuable asset with strong future potential. Don't miss out on this fantastic opportunity, contact us today for more details! (id:47351)
179 Meadowlily Road
London South, Ontario
Seize this incredible investment opportunity in a highly desirable location in South East London, near the intersection of Commissioners Rd E and Meadowlily. This prime 1.5-acre property offers immense potential for future development, with plans to accommodate 21 luxury condominiums - a rare find in this growing area. Strategically located just 5 minutes from Highway 401, it provides easy access for commuters, while being only 15 minutes from major shopping centers and downtown London, offering convenience to retail, dining, and entertainment. With rapid growth and increasing demand in the area, this is a valuable asset with strong future potential. Don't miss out on this fantastic opportunity - contact us today for more details!Seize this incredible investment opportunity in a highly desirable location in South East London, near the intersection of Commissioners Rd E and Meadowlily. This prime 1.5-acre property offers immense potential for future development, with plans to accommodate 21 luxury condominiums a rare find in this growing area. Strategically located just 5 minutes from Highway 401, it provides easy access for commuters, while being only 15 minutes from major shopping centers and downtown London, offering convenience to retail, dining, and entertainment. With rapid growth and increasing demand in the area, this is a valuable asset with strong future potential. Don't miss out on this fantastic opportunity, contact us today for more details! (id:47351)
413 - 1280 Finch Avenue
Toronto, Ontario
Premier Accounting Practice Acquisition Opportunity: A Foundation for Growth. Well-Established, Profitable Firm with Strong Client Base and Modern Systems Available for Acquisition. After 25 years of dedicated service and building a reputable practice, the owner is seeking a qualified buyer to acquire this thriving accounting business. This is a rare opportunity to instantly add a substantial, loyal client portfolio and skilled team to your existing operations or to step into a turn-key, profitable enterprise. A solid base of over 1700 long-term, loyal clients across industries, small businesses, professional services and real estate investors. Enjoy consistent, predictable cash flow with a high percentage of recurring compliance work (Tax, Bookkeeping, Payroll) and growing advisory services. Ideal for an expanding accounting firm looking to enter or dominate the Ontario market or if you are an entrepreneurial CPA seeking to fast-track their practice growth and a corporate entity seeking a strategic acquisition in the financial services sector. (id:47351)
257 Wright Crescent
Niagara-On-The-Lake, Ontario
Beautiful Home in a Sought After Neighbourhood. Welcome to this stunning family home, ideally situated beside a park and playground and just across from a golf course. The main floor features a modern kitchen with quartz counters and island seating, stylish backsplash, stainless steel appliances, and a walkout to a private patio perfect for outdoor dining. Enjoy bright and inviting living and dining rooms, a cozy family room with a gas fireplace, convenient main floor laundry, and inside access to the double garage. Upstairs, you'll find 4 generous bedrooms plus a 4 piece bath, including a spacious primary retreat with a walk in closet and a luxurious 5 piece ensuite. The fully finished basement adds even more living space, offering a large recreation room, an additional bedroom, a 3 piece bath, and a dedicated home office ideal for remote workers or students seeking a quiet workspace. There's also a cold room and plenty of extra storage. The fully fenced backyard offers great patio space with gazebo, perfect for entertaining and enjoying the outdoors. Located just minutes from the QEW, 406, Niagara College, shopping, dining, entertainment, schools, and public transit, this home combines comfort, convenience, and lifestyle in one exceptional package. (id:47351)
6340 Murphy Road
Greater Madawaska, Ontario
Here is the private getaway you have been looking for. Located on 31 acres of mostly mixed bush, there is an approximately 386 square foot cabin with open concept living on the main floor and a small loft bedroom. Note there is no hydro, water or septic on the property. There are several small sheds and a 10 by 12 storage building. Property has a four wheel trail that extends to the back of the lot onto Haliday Creek. Truly one of a kind property. (id:47351)
1350 Haliburton Lake Rd
Dysart Et Al, Ontario
If you are looking to build your own home on a lovely private acreage just minutes outside of Haliburton village, then this might be the parcel for you. The driveway and a large turn around area have been completed for you on the northern edge of the property. From there, choose your building site amongst the towering maples and gently rolling terrain. There is also a buildable area towards the south end of the property. The southern portion of the acreage is a large wetland and would appeal to the nature lover or environmentalist. Set back off the year round municipal road and school bus route, enjoy the wildlife and privacy on this parcel. Hydro and Bell run along the front lot line and high speed internet is available. If you enjoy snowmobiling, the trails are nearby. Five minutes away is the Eagle Lake Country market which offers gas, LCBO and post office. As well, the public beach and boat launch are just down the road. Five minutes further is Sir Sam's Ski and Bike where the whole family can enjoy the outdoors. This a great location, close to golf, ATV trails, amenities, and hospital. Don't miss this opportunity to create your own private retreat. (id:47351)
500 Bayview Drive
Ottawa, Ontario
Discover the ultimate blend of comfort, charm, and waterfront living in the heart of Constance Bay, just a scenic 20-minute drive from Ottawa. Built in 2016, this charming 3-bedroom, 2-bathroom home offers 70 feet of pristine shoreline along the Ottawa River, complete with a sandy beach perfect for swimming, paddling, or simply relaxing in the sun. From your private deck, you'll take in sweeping views that change beautifully with the seasons, making every day feel like a getaway. Step inside and be greeted by a spacious foyer that opens to a sun-filled, open-concept living space where walls of windows showcase the river beyond. The new kitchen exudes warmth with hardwood floors, and a cozy breakfast nook with direct access to the deck ideal for gatherings or quiet evenings watching the sunset. The living room is anchored by a wood stove, adding character and inviting warmth. A versatile main floor bedroom, can be used as an office and flex space, plus a stylish 2-piece bathroom complete this level.Upstairs, a hardwood staircase leads to the serene primary suite, a second generously sized bedroom, and a 4-piece bathroom with a vintage clawfoot tub a perfect spot to unwind. Additional highlights include a double detached garage, generator plug-in, owned hot water tank, and an efficient Waterloo Biofilter septic system (2016). The home boasts impressively low utility costs, with natural gas averaging just $60/month thanks to the cozy wood stove. Home was not affected by 2017 & 2019 floods. (id:47351)
128 Thornridge Road
Meaford, Ontario
Nestled among the trees and perched on a scenic hilltop, this stunning 2+2 bedroom, 4-bath home offers breathtaking 180-degree views of Georgian Bay. Located in a highly desirable neighbourhood, this bright and airy residence features an open-concept living space perfect for entertaining or relaxing in comfort. The home boasts large, sun-filled bedrooms and a spacious family room, ideal for gatherings or quiet nights in. Unwind in the private sauna, soak in the hot tub under the stars, or challenge friends to a game on the pool table. A rare combination of natural beauty, luxury amenities, and serene privacy, this is the perfect retreat to call home. (id:47351)
23 King Street W
Hamilton, Ontario
Beautifully modernized building built in 1951 with both Residential and Commercial uses. Great location in Olde Town Stoney Creek visible to lots of street traffic in both directions. Presently it is divided into 3 modern residential apartments (3 BR, 2 BR, classy 1 BR ($2500/m) and 1 modern commercial unit $3000/m used as a hair salon. It is a solid brick construction with newer stucco facade encircling the building. The zoning C5A allows for many commercial & residential possibilities. The uses include school, catering, craftperson shop, day nursery, medical clinic, offices, restaurant, veterinary service, etc. primary uses have been medical, hospice, educational & hair salon. You can live in 1 apartment & work out of the Commercial unit. Many possibilities in this very unique building. Also there is lots of parking available on site. (id:47351)
9109 Wellington Rd 50
Erin, Ontario
Dream of country living**Peaceful**Surrounded by nature**This beautiful 4 Bedroom home is located right at the corner of 4th line and Wellington Rd 50. Renovated and Finished from top to bottom. Surrounded by almost 3 acres of beautiful trees and trails. Minutes from Acton GO Station, Shopping and easy access to Highways. Hardwood and laminated floors throughout. 2 Woodstoves for warm and cozy winters. Stainless Steel Kitchen appliances. Close to Golf courses, Conservation areas and cycling/Walking trails. (id:47351)
24 Bluestone Street
Vaughan, Ontario
If You Are Looking For A Place In A Great Neighborhood, Optimal Location Near All Types Of Amenities Including Walmart, Fortinos, Community Center, Bus Stop All At Walking Distance And An Onsite Laundry (Not Shared). The Basement Apartment Is An Open Concept Layout With A Cellar, And A Really Cute Bedroom. Distance. **EXTRAS** Private Laundry Room, All Appliances Included. Lots Of Amenities Are Walking Distance. (id:47351)
301 - 4673 Ontario Avenue
Niagara Falls, Ontario
Spacious office space consisting of 11 offices, one board room and a kitchenette. Previously used as legal office for over 15 years, this space is ideal for accounting, medical, and other professional services. Tenant pays lease amount, utilities, hst, and TMI which is estimated to be $4.50 sq ft. (id:47351)
3rd Floor - 218 Queens Quay W
Toronto, Ontario
Versatile Office Space On The Waterfront! Approx. 550 Sq.ft. Featuring Two Large Rooms, One With Large Window Providing Natural Light. Private & Accessible Washrooms & Kitchenette Within Unit. Perfect For Back-Office Operations, Artist Studio, Controlled Climate Storage Or As Distribution Centre For E-Commerce Operations. Easy Access To Elevators. Conveniently Located Walking Distance From Union Station, Financial District, Waterfront, Gardiner & Billy Bishop. Parking available. **Please note that the pictures were taken prior to tenant occupancy.** (id:47351)
8 Brydges Street
Brant, Ontario
Welcome to 8 Brydges Street, a fully Serviced Building Lot in the Heart of Paris, Ontario! Build your dream home in one of the most desirable communities in Brant County! This fully serviced, 49.5 x 81.5, R2 zoned (Single or Semi Detached) building lot is perfectly situated in a highly sought-after neighbourhood in the charming town of Paris. Enjoy the ideal blend of small-town charm and modern convenience, just minutes from local shops, restaurants, schools, and highway access for an easy commute. Surrounded by scenic hiking trails, parks, and the beautiful Nith River, this location offers an incredible lifestyle opportunity for families and nature lovers alike. With all municipal services available at the lot line, you can start planning your new home right away. Whether you're a builder or a future homeowner, this rare chance to own a premium lot in a thriving community is truly something special. Neighbouring lot is available as well. (id:47351)
6 Brydges Street
Brant, Ontario
Welcome to 6 Brydges Street, a fully Serviced Building Lot in the Heart of Paris, Ontario! Build your dream home in one of the most desirable communities in Brant County! This fully serviced, 62.8 x 88, R2 zoned (Single or Semi Detached) building lot is perfectly situated in a highly sought-after neighbourhood in the charming town of Paris. Enjoy the ideal blend of small-town charm and modern convenience, just minutes from local shops, restaurants, schools, and highway access for an easy commute. Surrounded by scenic hiking trails, parks, and the beautiful Nith River, this location offers an incredible lifestyle opportunity for families and nature lovers alike. With all municipal services available at the lot line, you can start planning your new home right away. Whether you're a builder or a future homeowner, this rare chance offers the perfect opportunity to secure a premium lot in a growing community. Neighbouring lot is available as well. (id:47351)
3522 Holleford Road
Frontenac, Ontario
Discover the perfect backdrop for your dream home on this 1 acre parcel of pristine building land, quietly nestled on Holleford Road in the heart of the charming Hartington, just north of Kingston! With generous frontage, level topography and a mix of open meadow and mature tree-line, this lot offers a superb balance of country setting and accessibility. Located just minutes from the village core of Harrowsmith and close to Highway 38, you'll enjoy quick access to Kingston while savouring the peace of rural living. (id:47351)
561 Queen Street S
Kitchener, Ontario
Discover the potential of 561 Queen Street S, a rare mixed-use commercial property available in the heart of downtown Kitchener. This well-maintained building offers incredible versatility for a wide range of businesses, making it an ideal choice for entrepreneurs or organizations looking for a central location with excellent exposure. Property Highlights: Main Floor, second Floor & Basement Included, Offering multiple rooms, open work areas & storage potential, this property provides the flexibility to configure your space to suit your business model. Mixed-Use Zoning – Supports a variety of commercial uses such as professional offices, retail, medical/healthcare, educational/training facilities, wellness services & more. High Visibility Location – Situated along a busy street with strong traffic counts, ensuring consistent exposure & accessibility for clients & customers. Ample Parking: 9 dedicated surface parking spaces, making it convenient for both staff & visitors. Modern Updates: The property has been upgraded with newer electrical and plumbing systems, 2 furnaces, 2 A/C units & separate hydro meters for efficiency & peace of mind. Functional Layout – Five spacious offices/rooms on the main floor with plenty of natural light, plus a full basement that can be utilized for additional offices, storage or specialized business operations. This property offers a turn-key leasing opportunity for businesses seeking a well-located, flexible space with parking convenience and the ability to tailor the interior to their needs. With excellent visibility and easy access to major routes and public transit, this property ensures strong connectivity to the broader Kitchener-Waterloo region. Opportunity: Whether you’re launching a new venture, expanding an existing business, or relocating to a more strategic location, this property provides the space, zoning, and amenities to support your growth. Book your showing Today! (id:47351)
